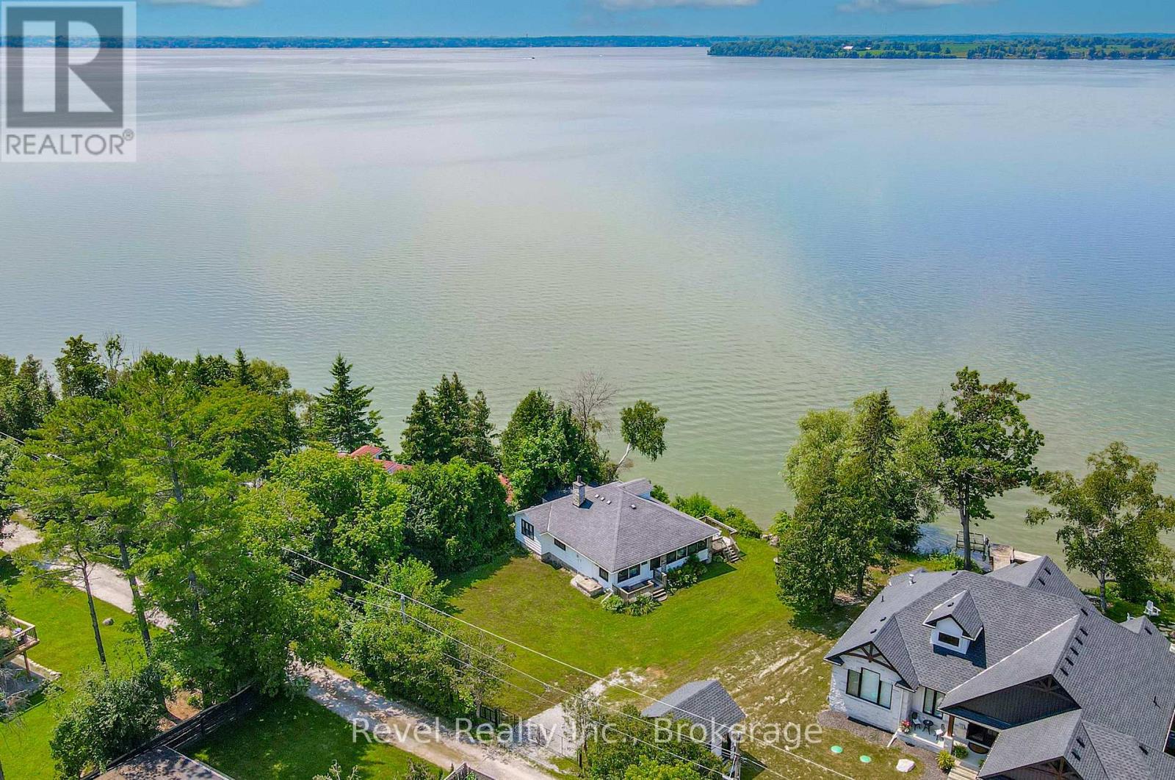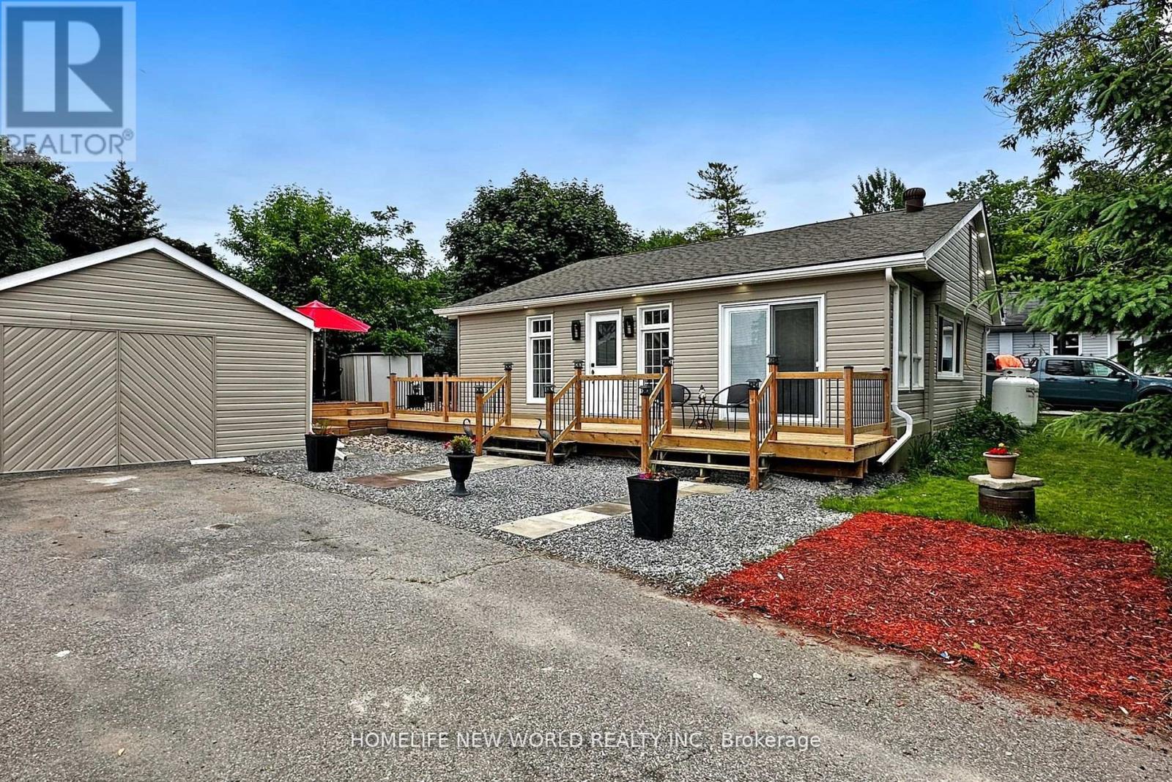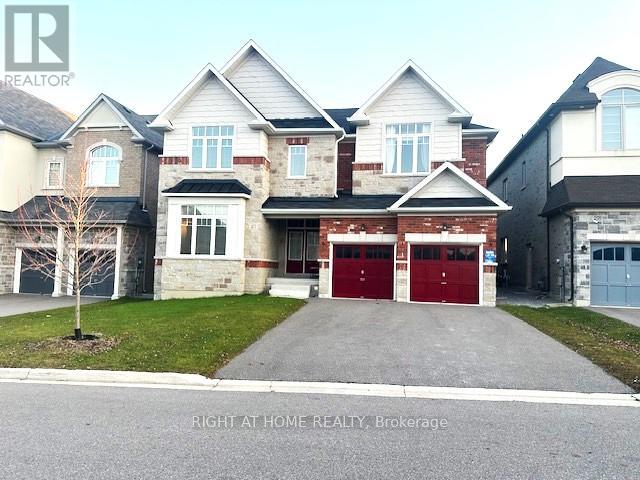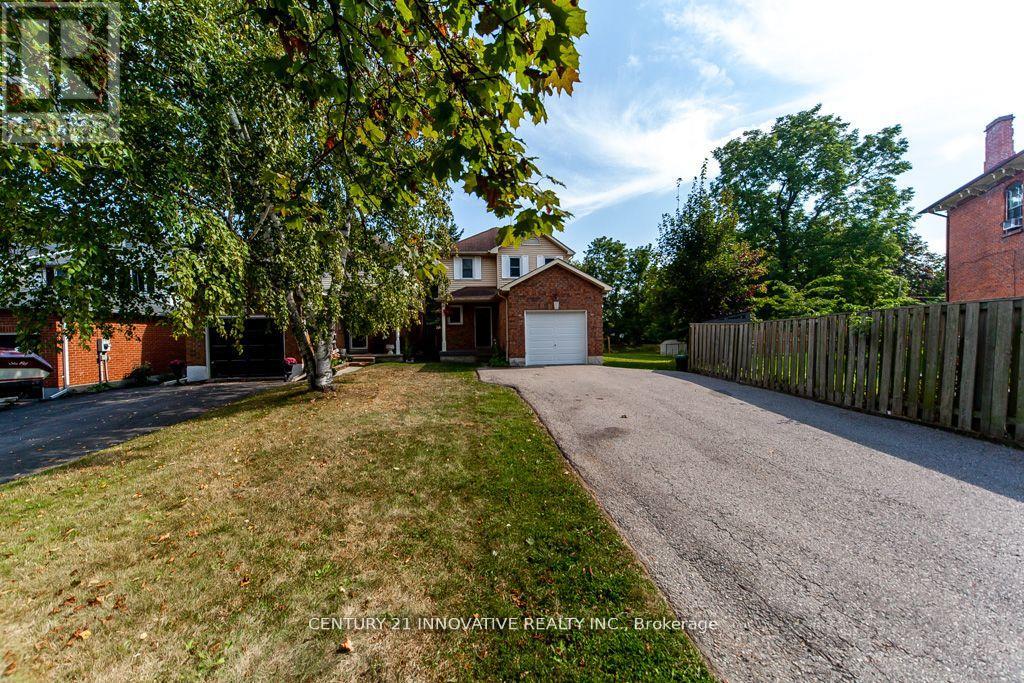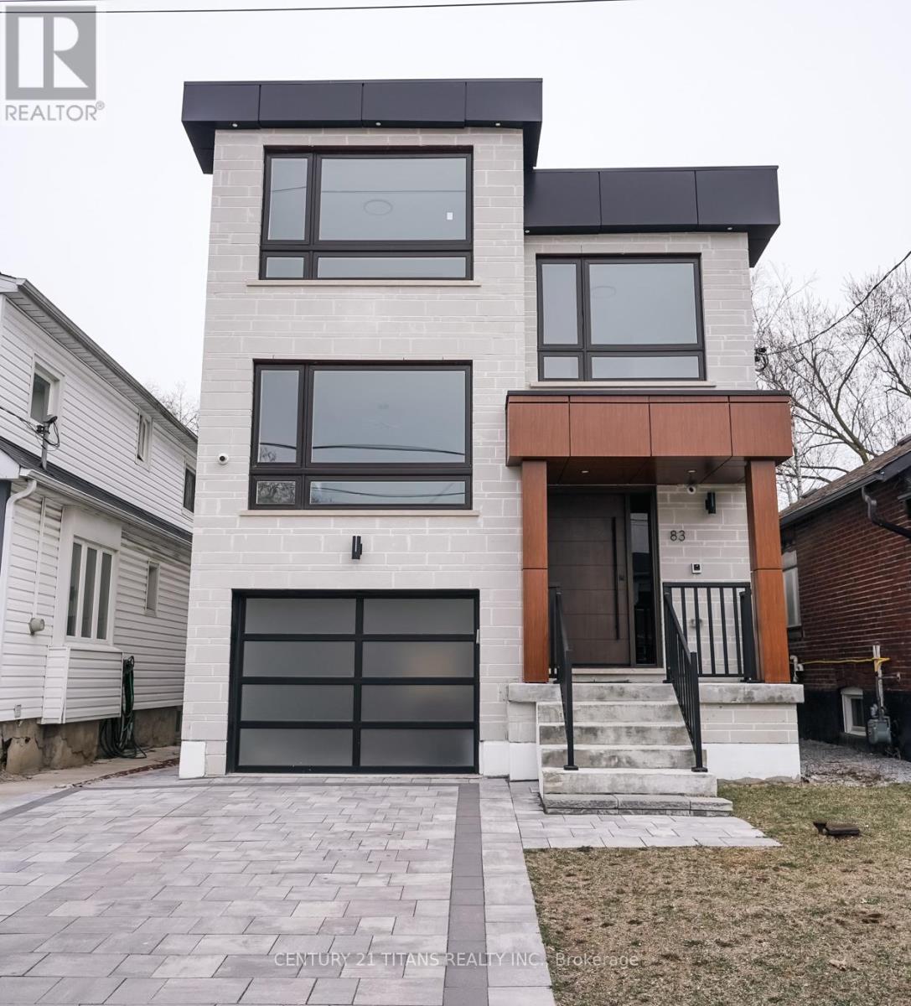8 Johnstone Lane
Scugog, Ontario
Experience breathtaking sunsets from this charming vintage 3 season cottage nestled on the shores of Lake Scugog. Built in the 1920s, this lakeside retreat boasts a classic design with an enclosed wrap-around veranda that doubles as a sunroom, perfect for enjoying panoramic views year-round.Enjoy 100 feet of pristine sandy and rocky shoreline, meticulously maintained and free of weeds, offering direct access to clean, deep water ideal for swimming and water sports. Recent updates include a newer gas furnace, newer shingles, and a new drilled well, ensuring modern comfort while preserving the cottage's historical charm. Inside, original pine floors complement the character-rich interior, featuring a fieldstone fireplace, a full basement, and a fieldstone foundation that enhances the cottage's rustic appeal. The spacious layout includes a wrap-around veranda, a full attic space with dormer windows, and an original kitchen with a separate dining area, providing ample room for family gatherings and entertaining guests. Nestled in a highly sought-after and private location, this property is being sold "as-is where is," offering a rare opportunity to own a piece of history on Lake Scugog. **EXTRAS** Non Insulated Dwelling, Drilled Well 140ft - 15 GPM Report, Fireplace Working - Not Wett Certified, 100 Amp Service Breaker, Septic Age Unknown, Upgrades & Renovations Required - Property Is Virtually Cleared In Photos (id:59911)
Revel Realty Inc.
99 Roger Street Unit# 12
Waterloo, Ontario
Executive Townhouse, Easy walk to Uptown Waterloo along the Spurline trail. Easy walk or LRT ride to Downtown Kitchener. This stunning townhouse has an open concept main floor with beautiful floors, high end cabinetry and quartz countertops. Thoughtfully Designed Space with Abundant Natural Light Laminate Flooring Throughout 9 Ceiling In Main & 2nd Floor Quartz Countertop & Centre Island. Full Size Washer & Dryer Indoor Access To Garage Offers Convenience and Style In The Heart of Uptown. Steps Away, Enjoy the LRT, Spur Line Trail, Parks, Restaurants, Downtown Kitchener, Hwys, Laurier & Waterloo Universities, Hospital, Google Office and Uptown Attractions*Perfectly Located In Uptown Waterloo. (id:59911)
RE/MAX Real Estate Centre
147 Coach Hill Drive
Kitchener, Ontario
Welcome to 147 Coach Hill Drive A Beautifully Maintained Raised Bungalow in the Heart of Country Hills! Nestled on a quiet, family-friendly street, this immaculate raised bungalow offers over 1,600 sq.ft. of finished, carpet-free living space with engineered hardwood flooring throughout the main level. The bright and inviting main floor features three spacious bedrooms, a renovated 5-piece bathroom, and a sun-filled living room perfect for relaxing or entertaining. The renovated kitchen flows seamlessly into the open-concept dining area with sliders leading to a resurfaced deck (2020) and a private, fully fenced backyardframed by majestic mature trees, lush lawns, and vibrant perennial gardens, all maintained with a built-in sprinkler system. Downstairs, the fully finished lower level offers updated laminate flooring(2022), a welcoming family room with large windows, a home office, 2-piece bathroom, laundry, workshop, and access to the single-car garage. The home is structurally sound, with no foundation cracks and solid concrete throughout. Pride of ownership shows with many updates, including: renovated kitchen, front door (2021), furnace (2018), Bosch dishwasher (2021), microwave & range hood (2025), washer & dryer (2021), and deck resurfacing (2020). This home is ideal for first-time buyers, growing families, or empty nesters seeking a peaceful retreat with convenience. Located just minutes from Highway 401, great schools, Country Hills Park, and the beautiful, expansive Country Hills Community Gardenplus trails, shopping, and public transit.Dont miss your chancebook your private showing today! (id:59911)
RE/MAX Excel Titan
16 Third Street
Kawartha Lakes, Ontario
This renovated 3-bedroom all season home in Kawartha Lakes sounds like a gem, Approx. 1000sf,Plus 389 sf Private Detached Studio ( Converted from garage) especially with its prime location: steps away from Sturgeon Lake and the included dock space, short walkway at the end of Third St. to get the access to private Dock06-061.The extensive upgrades: including a new dock, newly ventilation system including Central Air Conditioning and Heating , and new circuit breaker power panel, new Kitchen W/ Stainless Steele Appliances, Ensuite Primary Bedroom, 289sf new addition for living room in the front , All theses add significant value to the property. The flexibility of converting the garage into a recreation room( Studio) provides versatility for different lifestyle needs. Additionally, the newly built Sunroom/Living room adds a charming touch to the living space. Whether it's for starting a new chapter, retiring in tranquility, or enjoying seasonal getaways, this property seems like an ideal choice. Plus, with the reasonable annual fee for the dock space, it offers both convenience and affordability for waterfront living. Also, potential income for vacation rent (id:59911)
Homelife New World Realty Inc.
27 Dr Pearson Court
East Gwillimbury, Ontario
Elegant Mansion Home in Sharon Village. This Executive masterpiece Estate on Cul-De-Sac boasts 4607 sqft with 9 ft ceiling on main floor. Hardwood thru out on main floor. Open kitchen with centre island. 3 Ensuites and 2 semi-Ensuites on 2nd floor. laundry on 2nd floor. Wood stairs with iron pickets, Fireplace. Tenants are responsible to register and pay all utilities including hot water tank rentat, Grass cutting, Maintain Lawn and snow removal. tenant must have his own tenant insurance. Tenants must provide proof of insurance Prior to moving in. No pet. (id:59911)
Right At Home Realty
701 - 38 Gandhi Lane
Markham, Ontario
Vacant for Immediate Move-in.., Welcome to Pavilia Tower, a bright & spacious 1+Den unit with 2 washrooms in the heart of Thornhill. This 648 sq. ft. unit features 9 ceilings, a functional layout, and a versatile den with a sliding door ideal as a second bedroom or home office. The upgraded kitchen boasts quartz countertops, modern cabinets & backsplash, while the living room and balcony enjoy an unobstructed north view. Includes 1 underground parking & 1 locker. Conveniently located along Hwy 7, just steps to VIVA Transit, minutes to Langstaff GO & Hwy 404/407, and close to everyday essentials like grocery stores, banks, and medical offices. Building amenities include 24/7 security, concierge services, and fitness facilities. Don't miss this incredible rental opportunity! (id:59911)
Homelife New World Realty Inc.
3720 - 135 Village Green Square
Toronto, Ontario
*Welcome To This Rarely Offered High Flr Suite in Tridel's Award-Winning Metrogate Community. *Beautifully Maintained 1Br+Den (Can Be Used As 2nd Bdrm)/652sqft Of Functional Living Space *Pride Of Ownership W/ Many Upgrades*Open Concept Living & Dining Area W/ Walkout To A Private Balcony, Unobstructed West Exposure & Cozy Sunset Views *Modern Kitchen W/Newer Appliances, Breakfast Bar, Granite Countertops, Backsplash & Above Counter Shelvings For Extra Storage *Upgraded Laminate Floorings & LED Light Fixtures W/ Smart Light Switches Thru-Out (2022) *Generous Sized Primary Bdrm W Large Windows Offering A Breathtaking View *5pc Bath W Upgraded 25" RainFall Shower System *Ecobee Thermostat *Outstanding Amenities: 24-Hr Concierge, Party Rm, Fitness Centre, Indoor Pool, Guest Suites and Visitors Parking *Unbeatable Location! *Steps To Two Daycares *Mins to Future Sheppard Subway Station, TTC, Hwy 401, Steps To Shops, Restaurants, Groceries, Parks & Trails *This Unit Shows Beautifully *A Must See! (id:59911)
RE/MAX Ultimate Realty Inc.
1 Prout Drive
Clarington, Ontario
Large pie-shaped premium Lot, Great Investment Opportunity with plenty of space to add a potential unit or someone looking to expand the house. Detached 3BR 3BA home on a large-sized pie-shaped lot. All new appliances, new a/c, furnace, water softener, tankless water heater, insulated attic, and insulated exterior basement walls were done in 2021. The house has been freshly painted in August/September 2024. Ecobee thermostat, Google Nest fire and carbon monoxide sensors, and smart switches in the living and dining rooms. The house is located close to Bowmanville Creek, other community parks, and the Community Centre, with plenty of activities for the family. Elementary, Middle, and High schools are all within walking distance of 5 minutes or less. The property is conveniently located near Hwy 401 and 407, a 5-minute drive to the future Bowmanville Go Station. The property is Virtually Staged. New roof being installed prior to closing. (id:59911)
Century 21 Innovative Realty Inc.
83 Kalmar Avenue
Toronto, Ontario
Not an average 30ft lot detached house, it's a Wonderful Xtra Large 2860sf (above ground) Custom Built Charming Home With Excellent Luxury Finishes !! Main Floor Welcomes The Sophisticated Buyers And Their Family & Friends To High Ceiling Open Concept, Gleaming Porceline Large Tiles & Engineered Hardwood Floor, Breathtaking Formal Picturesque Living Room To Host Large Parties, Xtra Lrg Windows All Over, B-I Beautiful Light Fixtures, Marvelous Designed Wall With B-I closets !! Custom Gourmet Chef's Kitchen W/ Quartz Counter top & Latest Backsplash, B-I High Efficient Stainless Steel Appliances, Huge Quartz Island To Serve Guests With Utmost Services, Efficient Dining Area Walks You Out To The Immense Private Custom Wooden Deck to do ultimate BBQ party, Fenced Backyard To Do Your Dream Garden. Open Wide Stairs With Glass Railings And Chosen Chandelier Welcomes You To Spectacular Prime Bedroom Upstairs W/ Magnificent Organized Closets, Oasis Washroom With Selected Vanity, Freestanding Glass Shower W/ Waterfall Showerhead, etc, etc. Mins to downtown Toronto, doctors, pharmacy, plazas, restaurants, schools, Ontario Lake, parks, Trails, All Yours to enjoy!! (id:59911)
Century 21 Titans Realty Inc.
1412 - 60 Berwick Avenue
Toronto, Ontario
Contemporary City Living in Yonge&Eglinton Neighbourhoods * Nestled On a Quiet Street Just Off Yonge * Bright & Spacious One Bedroom Unit w/ Balcony * 9 Ft Ceiling * Modern Kitchen w/ SS Appliances & Granite Countertops * Fully Equipped Fitness Centre * A Separate Yoga/Stretching Room * 24-hour Concierge Service * Perfectly Located Just Minutes From The Subway * Top-Rated Schools * Restaurants & Boutique Shoppingwith a Walk Score of 97 * A Perfect Blend of Urban Convenience & Residential Comfort * One Parking & One Locker Both Included (id:59911)
Prompton Real Estate Services Corp.
622 - 50 O'neill Drive
Toronto, Ontario
Welcome to your furnished retreat at Rodeo Condominiums, nestled in the lively Shops of Don Mills! This inviting Melrose floor plan offers 539 square feet of beautifully designed space, featuring a warm bedroom and a generous balcony perfect for relaxing with a book or enjoying a sunset glass of wine. With stunning South West views, you'll be treated to sweeping vistas of downtown Toronto alongside peaceful, park-like scenery that soothes the soul. Step inside and feel instantly at home in a space crafted by award-winning designer Alessandro Munge, where stylish interiors blend seamlessly with the visionary architecture of Hariri Pontarini. Rodeo Condominiums is a true gem, rising 32 and 16 floors above a striking podium, its bold black-and-white facade with perforated metal screens, pre-cast panels, and fritted white glass creating a modern yet welcoming landmark in Don Mills. Living here is about embracing a vibrant lifestyle. You're just steps from fantastic shopping, delightful dining, great schools, tranquil parks, libraries, and community hubs. With the TTC at your doorstep, zipping to the Yonge/Bloor subway line or downtown Toronto is effortless. This is more than a condo, its a place where comfort and connection come together, making every day feel like a warm hug. Come discover your new home today! (id:59911)
Justo Inc.
434555 4th Line
Amaranth, Ontario
Your New Country Home is a Spectacular Open Concept Bungalow On Over 3 Professionally Landscaped Acres. Executive Chef Kitchen that Includes A 48" Dual Fuel Wolf Range w/matching Wolf Pro Range Hood. A 36" Sub-Zero Fridge, Integrated Kitchen Aid Dishwasher. The Solid Maple Kitchen Cabinetry Is Finished With A Cambria Quartz Counter Top. The Oversize Dining Room Space Has A Walk-Out To Sun Deck/Bbq Area. Open Concept To The Living Room Where The Center Piece Is A Stone Surround Wood Mantle Gas Fireplace. Large Windows Come Complete With 4 1/2' Wide Eclipse Shutters Throughout The Entire Home. Primary Ensuite Has Heated Tile Floors, Heated Towel Bar & A Large Walk-In Closet. Plus, A Walkout To Sun Deck. The Main Floor Has 3.25" Ash Hardwood Throughout. The Finished Basement Has Radiant In- Floor Heating Throughout. A Lrg 4th Bedroom (In-Law Space) & Large Office. The Exercise Room Has Quick Fit Interlocking Rubber Gym Tile And Has walkout to ground level. (id:59911)
Sutton Group Quantum Realty Inc.
