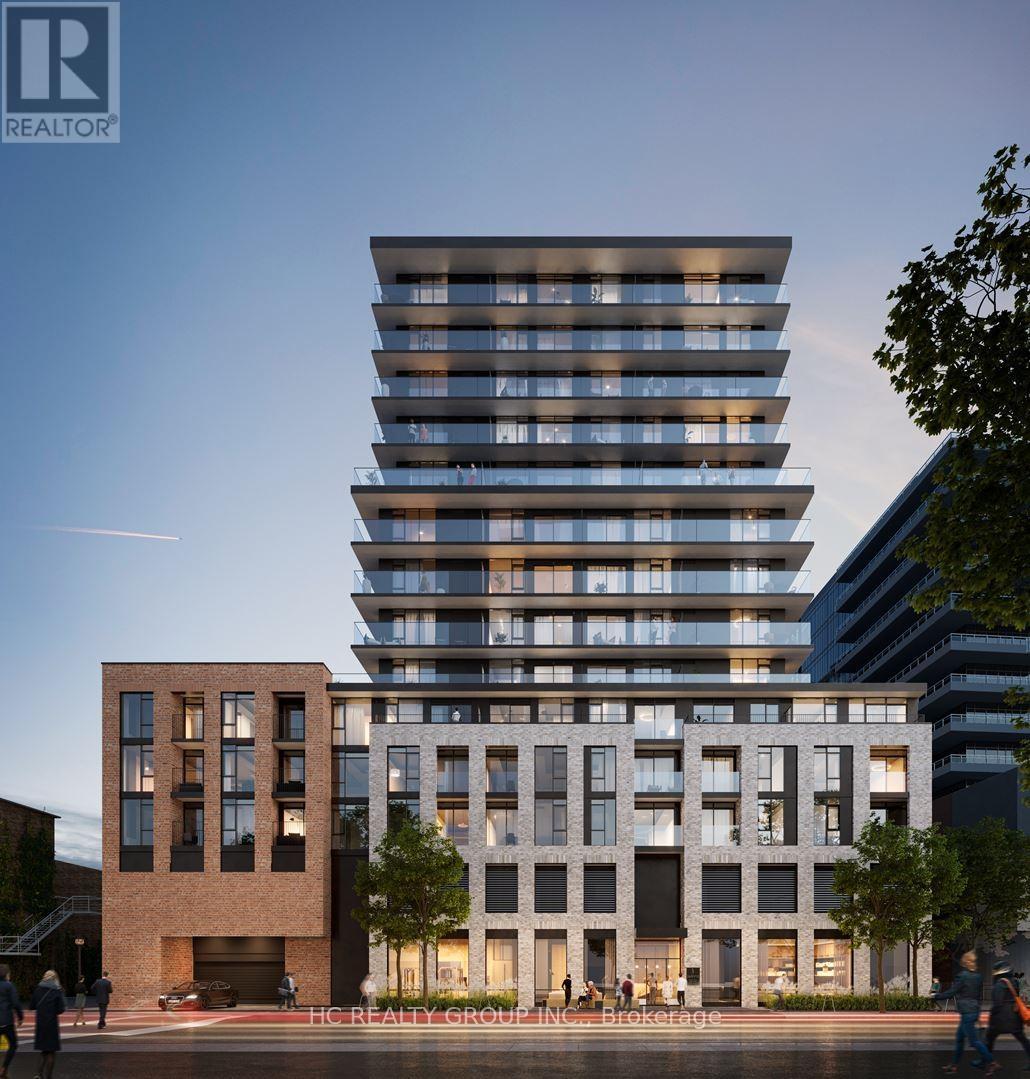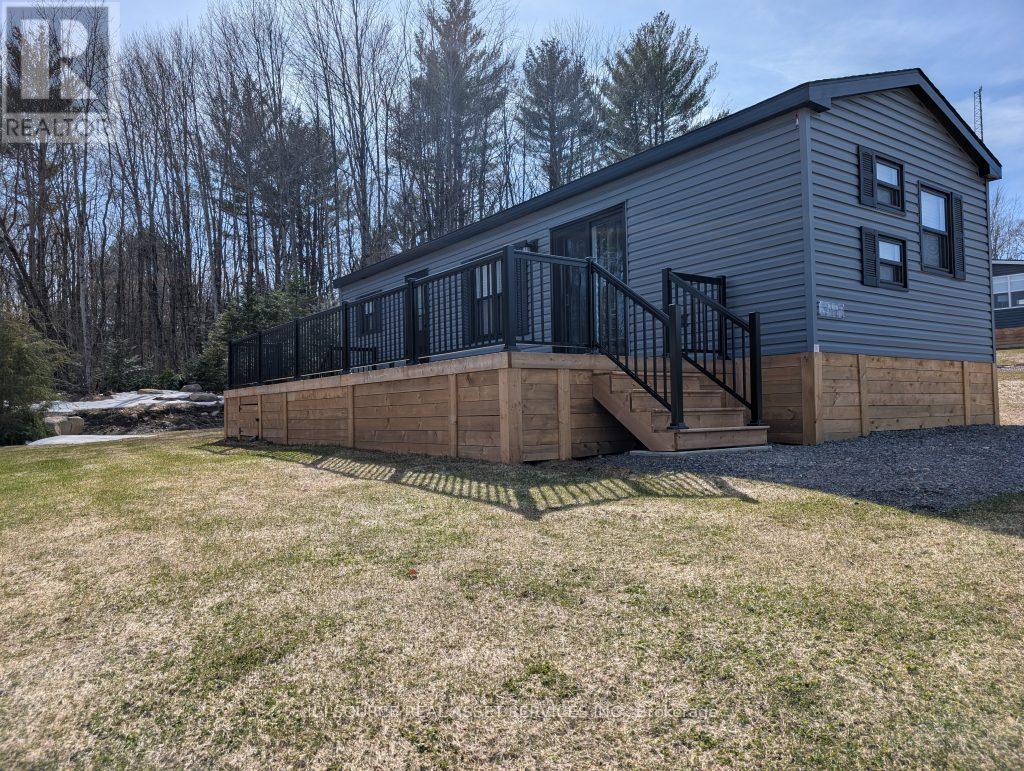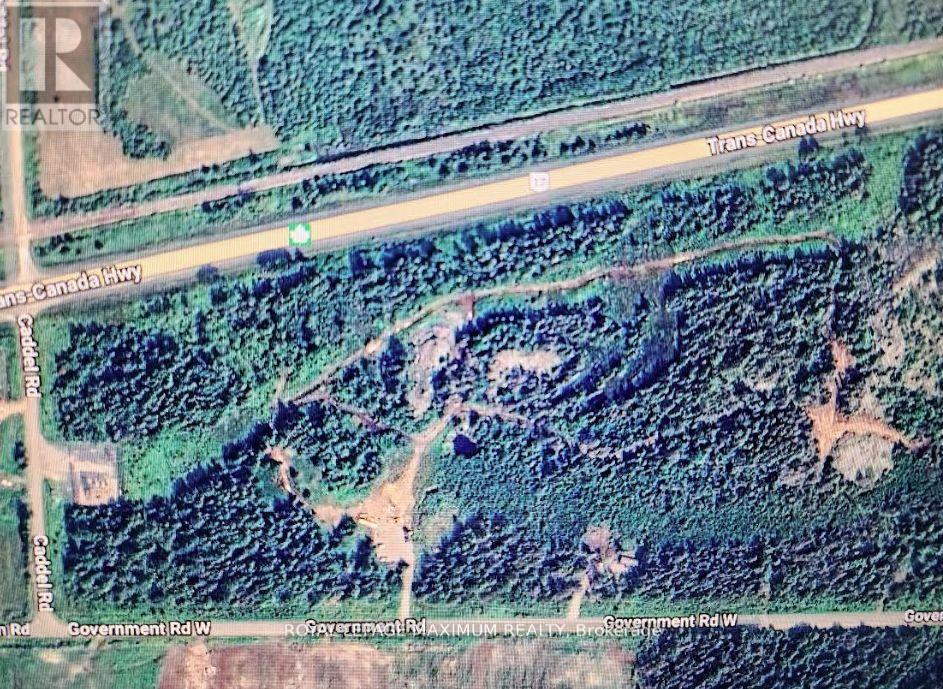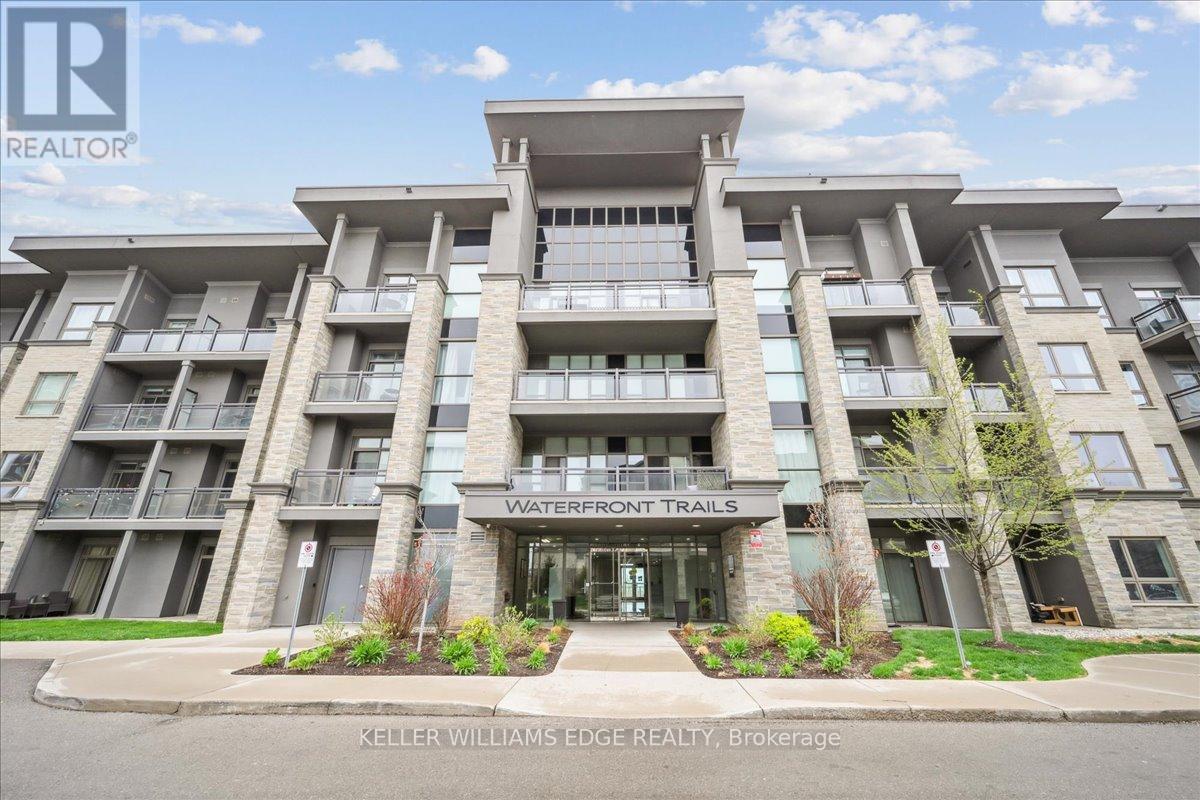8a - 164 Heiman Street
Kitchener, Ontario
Welcome to Signature West where modern living meets unbeatable convenience. This stylish 1-bedroom condo is perfectly located near the university, major highways, shopping, and just a 15-minute walk to the 301 ION at Mill Station. Inside, youll find wide plank floors, a sleek kitchen with quartz countertops, subway tile backsplash, and stainless steel appliances. Theres plenty of storage with generous closets and a separate storage room. The spa-like bathroom features a deep soaker tub and elegant porcelain tile. A nearly new unit that offers comfort, style, and easy access to everything you need. (id:59911)
Real Broker Ontario Ltd.
5 - 82 Welland Avenue
St. Catharines, Ontario
1 Bedroom 1 Bathroom Unit To Lease In Lovely St. Catharines. Carpet Free Unit With Plenty of Natural Light. Enjoy a Private Entrance Into Your Unit. Shared Laundry Space In Basement. Water Included. Available Immediately - Tenant Incentive: FREE PARKING For 6 Months and 1 Months Free Rent (id:59911)
Right At Home Realty
607 - 1 Jarvis Street
Hamilton, Ontario
Do Not Miss Your Chance To Move Into This Stylish, Bright & Functional 1-Bedroom Condo, In The Heart Of Downtown Hamilton! Thoughtfully Designed Layout With No Wasted Space. Floor-To-Ceiling Windows Bring In Tons Of Natural Light. Modern Kitchen With Quartz Countertops, Stainless Steel Appliances. Spacious Bedroom With Walk-In Closet. Spacious Private Balcony. Stunning Building With 24Hr Concierge, Gym & Co-Working Lounge. Close to HWYs, Steps To Transit, Shops, Restaurants, & More. A Perfect Blend Of Urban Living & Comfort. Youll Fall In Love With This Home! (id:59911)
Hc Realty Group Inc.
Lkr036 - 1047 Bonnie Lake Camp Road
Bracebridge, Ontario
This beautiful 3-bedroom Resort Cottage sits on a spectacular site in our new development at Bonnie Lake! The new deck with upgraded aluminum rails allows you to enjoy coffee each morning. The tasteful decor, furnishings and appliances, combined with the ample space of The Heron will comfortably accommodate you and your family. The open-concept kitchen and living room complete with kitchen island, allows you to stay connected with your family and guests as you entertain and prepare meals, without feeling left out. Along with the comforts of home, you'll enjoy all-inclusive resort amenities such as the beach, playground, multi-sports court and more.*For Additional Property Details Click The Brochure Icon Below* (id:59911)
Ici Source Real Asset Services Inc.
Pin 73422053
Sables-Spanish Rivers, Ontario
37 ACRES IN THE TOWN OF MASSEY, CONVENIENTLY LOCATED NEAR HIGHWAY 17 AND CONVENIENTLY LOCATED APPROXIMATELY TWO HOURS FROM THE MICHIGAN BORDER. THE SELLER SPENT $10,000.00 TO BRING ELECTRICITY TO THE CLEARED AREA, THE LOT HAS BEEN PARTIALLY CLEARED, INCLUDES A GRAVELED YARD, PRIVATE GRAVEL DRIVEWAY, AND A LONG PATHWAY. **IDEAL FOR A CONTRACTOR OR TRUCKING COMPANY, ENDLESS POSSIBILITIES! BUYER TO DO THEIR OWN DUE DILIGENCE, R RESIDENTIAL ZONING, POSSIBLY BUILD YOUR DREAM HOME AND WORKSH **GREAT FUTURE INVESTMENT** (id:59911)
Royal LePage Maximum Realty
330 - 35 Southshore Crescent
Hamilton, Ontario
Live the lakefront dream at 35 South Shore Crescent in this bright, beautifully designed one-bedroom suite. Open-concept living and jaw-dropping, unobstructed views of Lake Ontario. Wake up to natural sunlight streaming through floor-to-ceiling windows and end your day with stunning sunsets over the water all from the comfort of your own home. This stylish unit features a modern kitchen, 4-piece bath, and the convenience of in-suite laundry. Nestled in a sought-after building, you'll have access to top-tier amenities including a rooftop terrace with 360 views, a fully equipped gym, a chic party room for entertaining, and your own underground parking spot and storage locker. Surrounded by scenic walking and biking trails and just steps from the waterfront, this is the perfect escape for those who crave tranquility without sacrificing convenience. Heat, water, and A/C are included tenant only pays hydro and insurance. 1 underground parking and locker. Come experience the lifestyle that waterfront living was meant to offer! (id:59911)
Keller Williams Edge Realty
177 - 2152 County Road 36
Kawartha Lakes, Ontario
Escape to the Kawarthas and own this charming 38ft x 10ft 2 bedroom, 1 bath Park Model trailer at Nestle In Resort - a perfect seasonal getaway for the whole family (sleeps 5-7). This well-maintained unit features an eat-in kitchen, cozy living room, and a spacious 8ft x 18ft Florida room for added comfort. Step outside onto the large 8ft x 18ft deck - perfect for relaxing or entertaining. Just minutes away to beaches and waterfront access. Nestle In Resort is open from May to October and offers incredible family-friendly amenities including a heated pool, children's wading pool, beach, fishing, boat docks (extra fee) , basketball court, playgrounds, horseshoe pits, jumping pillow, beach volleyball, recreation hall with planned activities/events and much more! Explore the beautiful Trent Severn Waterway via Emily Creek and Sturgeon Lake - just 10 minutes to Bobcaygeon and 30 minutes to Peterborough. Includes 2 window A/C units, all indoor/outdoor furniture, pullout couch, 2 fridges and BBQ, Roof (2023). 2025 park fees are included. (id:59911)
Century 21 Leading Edge Realty Inc.
205 - 16 Beckwith Lane
Blue Mountains, Ontario
This Exclusive community is set on ten acres in the centre of natures four-season playground, slope side at Blue Mountain. Georgian Ridge Building has exciting activities just outside your windows and a serene private water-spa with hot and cold pools and sauna onsite, Mountain House is everything you want in chalet living, without the maintenance. This 2 Bed unit will sleep a large family & is only a 20 min walk to the Blue Mountain Village! (id:59911)
Century 21 Best Sellers Ltd.
2918 Highfield Crescent
Ottawa, Ontario
If you are a home builder/developer, this is it! Fantastic empty and cleared residential Lot in a sought after neighborhood. The lot locates at a quiet, friendly and mature neighbourhood. Easy access to all amnesty, including elementary/high schools, shopping malls, restaurants.This land has unique shape, allowing basement unit backdoor at the ground level! With City new land land zoning, you can build semi-detached and multi-units.If you prefer a single home, with separate unit in lower level the building design is ready, building permit already obtained, and tree-cut permit was obtained. The design is: Main: 2,987.5 sqf, 4 bedrooms, Laundry on the second floor, 3.5 bathrooms, Double garage Separate Basement Unit: 1,254.5 sqf, 2 bedrooms, 1 office, Full kitchen, 1 bathroom, Laundry, backdoor walkout, side exit, stairs to the main floor with door locked or open. The new zoning is N3B (a mid-density residential designation), that permits a mix of housing types, such as low-rise apartments and townhouses, Key Features of N3B Maximum Density: approximately 12 units per 50' x 100' lot Maximum Building Height: 11 metres Minimum Lot Width: 10 metres Minimum Lot Width per Vertically Attached Unit: 6 metres Minimum Front Yard Setback: 4.5 metres Minimum Rear Yard Setback: 25% of lot depth Minimum Side Yard Setbacks: 2.4 metres total interior, 3 metres exterior. The buyer should verify all information with the municipality *For Additional Property Details Click The Brochure Icon Below* (id:59911)
Ici Source Real Asset Services Inc.
177 Young Street
Hamilton, Ontario
This inviting semi-detach bungalow features two bedrooms, a four-piece bathroom, a galley kitchen, and an open-concept living and dining area that's perfect for everyday living or entertaining. The partially finished basement offers additional space to suit your needs, and permit parking is available for added convenience. Enjoy your own private patio space in the backyard ideal for summer evenings or quiet mornings. Located directly across the street from a beautiful park, and within walking distance to schools, the Hamilton GO Station, St. Josephs Hospital, additional parks, and some of the city's best pubs and restaurants. Whether you're a first-time buyer, down-sizer, or investor, this low-maintenance home offers an incredible opportunity in one of Hamilton's most vibrant and connected neighbourhoods. Don't miss your chance to call Corktown home! (id:59911)
Keller Williams Edge Realty
2 - 264 Hughson Street N
Hamilton, Ontario
Fully Furnished!!! All Inclusive!!! Beautifully renovated basement apartment. 2 bed, 1 bath bungalow for lease in the amazing Beasley area. Large Foyer/Mudroom. Large open concept kitchen with SS Appliances, granite countertops and tons of cabinet space. Separate Dining Room area for up to 10ppl to sit. Family Room open to kitchen and dining area. Vinyl plank flooring throughout main area. Pot lights throughout. Ensuite Laundry with plenty of storage. Located steps away from the Hamilton General Hospital, public transportation, schools, shopping, QEW Toronto / Niagara and a short walking distance to shops / restaurants on James St!! (id:59911)
Keller Williams Edge Realty
2 - 100 West Avenue S
Hamilton, Ontario
This beautifully upgraded 2-bedroom unit is a hidden gem, and is the only one of its kind in the building! You'll be pleasantly surprised by the large windows that bring in plenty of natural light, creating a warm and inviting space that feels anything but typical. Set on a quiet street in a sought-after Hamilton neighbourhood, this unit features a spacious open-concept living area, a luxury chef-inspired kitchen, and tasteful modern finishes throughout. You'll also have your own storage locker and surface parking spot included for added convenience. Enjoy a secure-entry building with a freshly updated exterior and a peaceful community atmosphere. Just minutes to the Hamilton GO Centre, public transit, highway access, schools, shops, and downtown everything you need is close by. Perfect for those looking for style, comfort, and unbeatable value in a central location. Hydro is Extra. *CURRENTLY TENANTED UNTIL MAY 31, 2025. UNIT WILL BE PROFESSIONALLY CLEANED PRIOR MOVE-IN*. (id:59911)
RE/MAX Professionals Inc.











