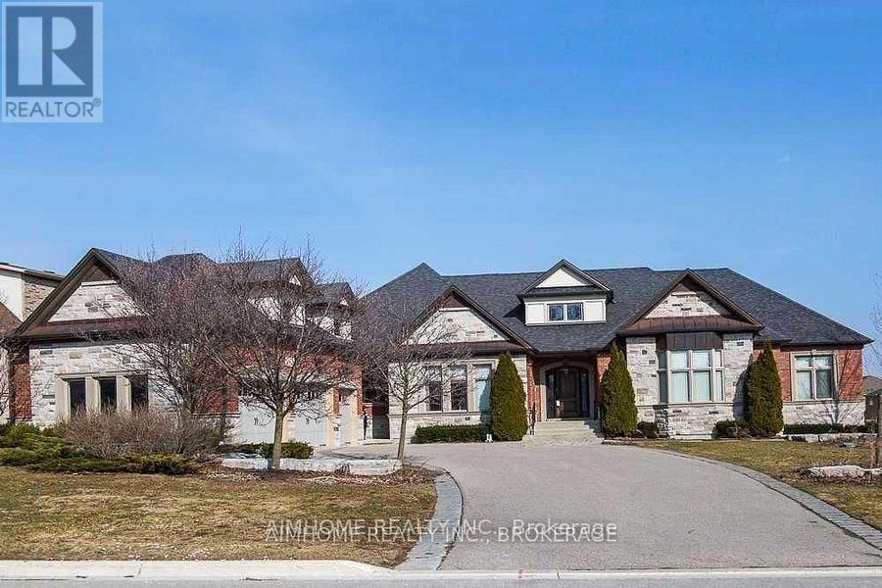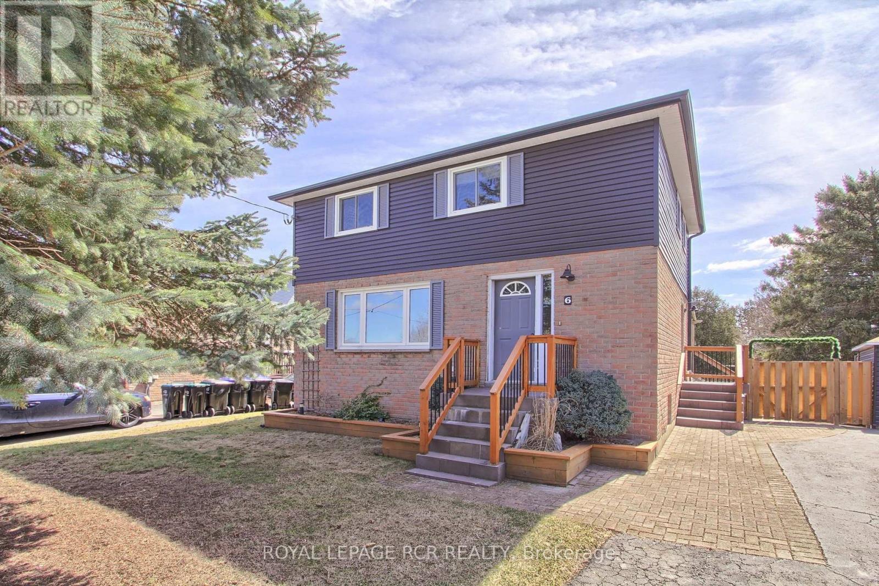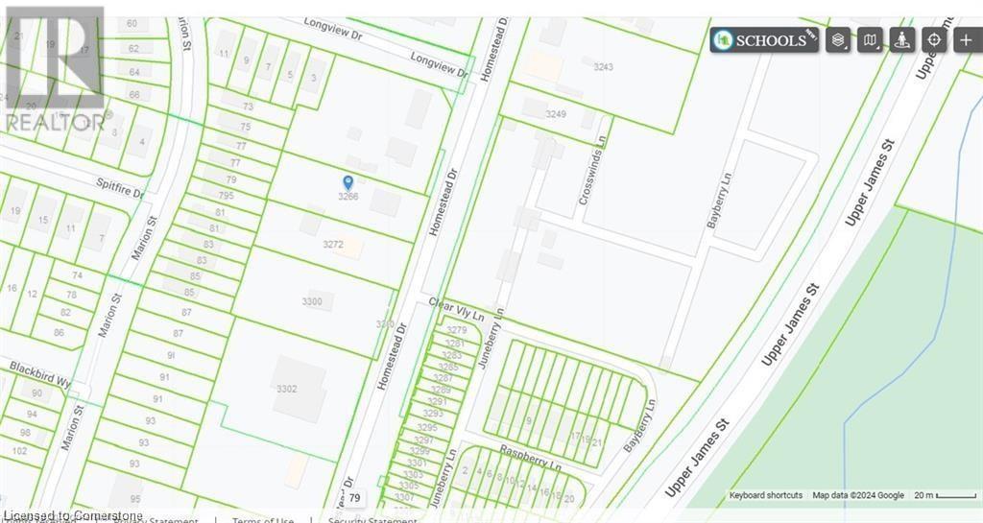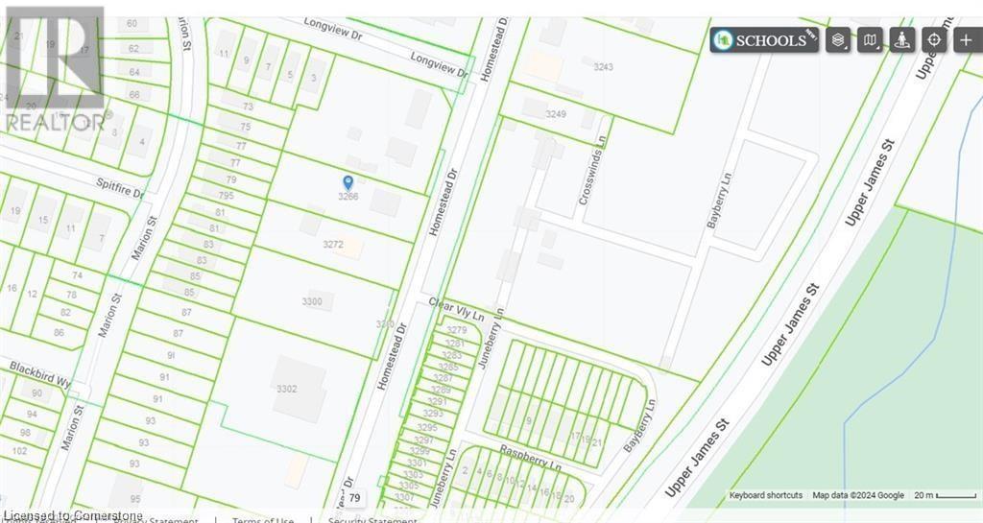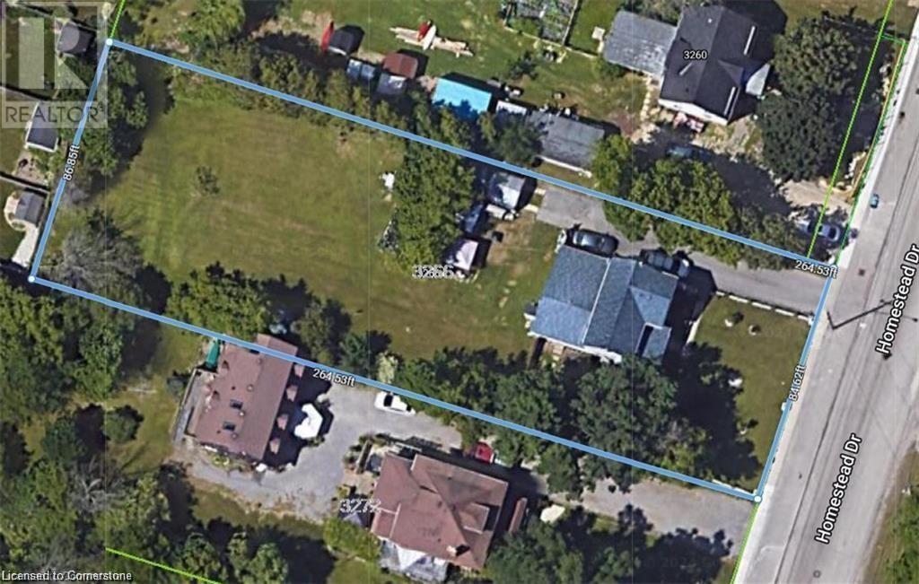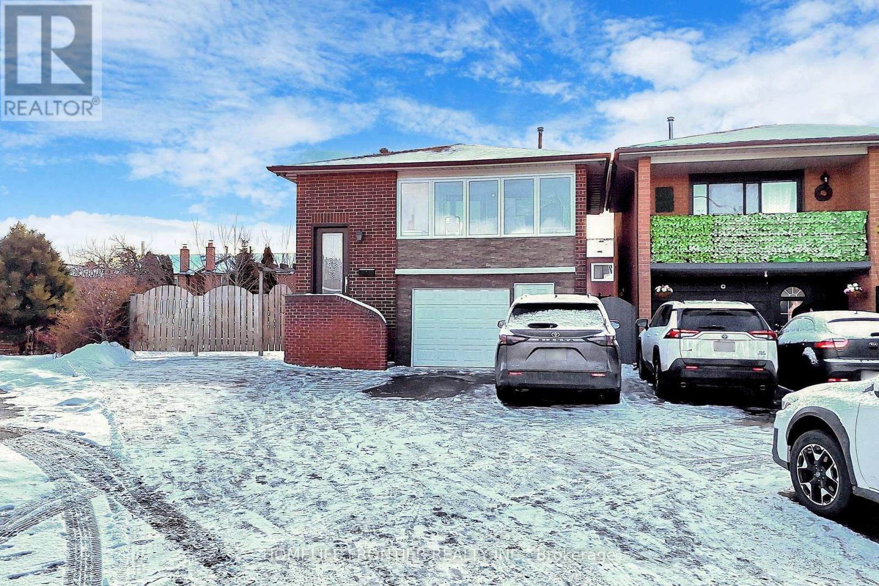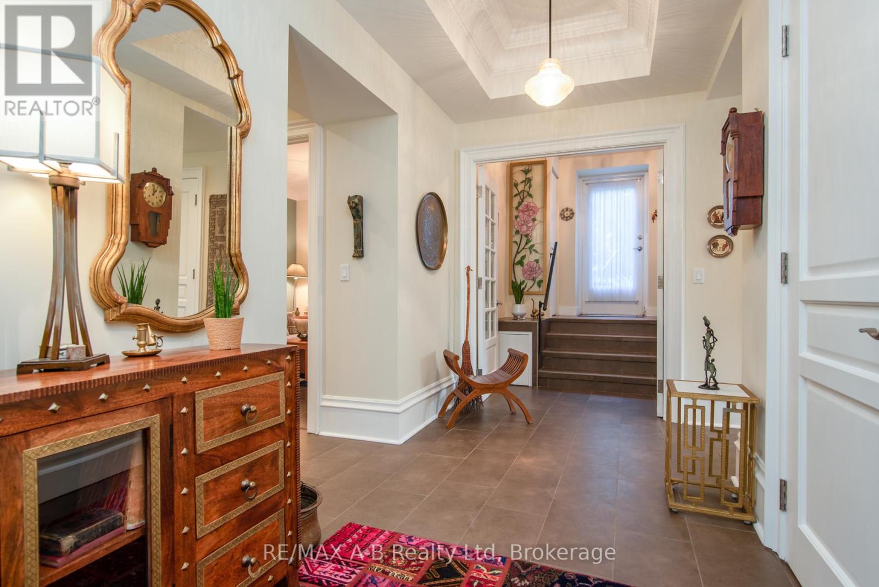7 Macleod Estate Court
Richmond Hill, Ontario
This exceptional home is a showcase of flawless designer finishes, meticulous attention to detail, and expansive living spaces. The stunning Bellini kitchen features a majestic walnut center island, Calacatta honed marble countertops and backsplash, and top-of-the-line craftsmanship. Luxury abounds with bespoke finishes, including a built-in family room wall unit, tray and beamed ceilings, lead-design windows, and marble & quarter-sawn rift-cut white oak flooring. The mahogany library exudes sophistication, while the private movie theatre offers a cinematic escape. Bathed in natural light, this home is nestled on a private cul-de-sac, surrounded by professional landscaping, natural stone accents, and a fully integrated irrigation system. The grand 20 open foyer welcomes you with elegance, while trimmed archways, 10 ceilings on the main level, and radiant heated floors enhance the ambiance. Enjoy modern convenience with built-in speakers and a multi-room audio system. The nanny quarters in the basement offer 9 ceilings, a gym, and a kitchenette, providing a perfect retreat. This one-of-a-kind residence is the epitome of luxury, craftsmanship, and timeless design. (id:59911)
Aimhome Realty Inc.
205 - 610 Alden Road
Markham, Ontario
Great location close to all amenities. Highways 407 and 404 close by. Transit at the doorstep. A small office space built-out with two offices, an open area, a washroom and a kitchenette. (id:59911)
Royal LePage Your Community Realty
6 Buce Avenue
Bradford West Gwillimbury, Ontario
Welcome To 6 Buce Ave A Hidden Gem In The Heart Of Bradford.Tucked Away On A Beautiful, Quiet Street, This Charming 4 Bedroom, 2 Bath Home Offers A Rare Combination Of Space, Comfort, And Privacy. Situated On A Large 48 X 103-Foot Lot, The Property Boasts Plenty Of Parking With Space For Up To 8 Cars, Along With A Lovely Interlock Walkway Leading Up To The House. The Exterior Is Tastefully Landscaped, Featuring A Fully Fenced Backyard With A Separate Entrance For Added Convenience. Step Outside To The Spacious 26 X 10-Foot Deck, With A Gas Hook-Up, Perfect For Outdoor Dining Or Relaxing While Overlooking The Beautifully Maintained Yard & Garden Shed. The Home Welcomes You With A Bright And Airy Living Room W/Large Picture Window. The Updated Kitchen Is Both Stylish And Functional, Featuring A Large Eat-In Breakfast Area, Perfect For Family Meals, Direct Access To The Deck and A Side Entrance Offers Additional Convenience. The Second Floor Features 4 Generously Sized Bedrooms, With Parquet Floor Under Broadloom. The Basement Offers Even More Space For Entertainment, With Above-Grade Windows, A Cozy Wood Stove, Perfect For Those Cooler Evenings. A Separate Entrance Leads To The Under-Deck Storage Area, Offering Additional Room For Your Belongings, Along With A Large Utility/Laundry Room And 200-Amp Service. Updates Include A New Furnace And A/C In 2018, Vinyl Siding, Soffits, And Eaves In 2020, As Well As Hot Water Tank And Water Softener, Both Owned. The Shingles Were Replaced Approximately 9 Years Ago. This Home Offers A Fantastic Opportunity To Live In A Peaceful, Family-Friendly Neighborhood While Being Close To All The Amenities Bradford Has To Offer. With Its Spacious Layout, Modern Updates, And Beautiful Outdoor Space, 6 Buce Ave Is Ready To Welcome Its New Owners. Don't Miss Out On The Chance To Make This Wonderful Property Your New Home. (id:59911)
Royal LePage Rcr Realty
161 Metcalfe Drive
Bradford West Gwillimbury, Ontario
This home boasts a double dr entry, an open and spacious layout, 4 generously sized bedrooms -offering a tranquil retreat for each member of the household. The primary suite is a true sanctuary, featuring a 4pc ensuite, w/i closet and sitting nook. With S/S appliances on main & ample counter space, cooking & entertaining become a delight in this home. Hardwood floors on main & 2nd throughout add a touch of sophistication, while the absence of carpets ensures easy maintenance and a clean aesthetic. Close to schools, parks, GO Train, Hwy 400 and shopping. ***Only Main & 2nd floor available for rent. Basement is not available. No pets*** (id:59911)
Century 21 Heritage Group Ltd.
3266 Homestead Drive
Mount Hope, Ontario
OFFICIAL PLAN DESIGNATED - COMMERCIAL - Attention developers! Development potential today! 84 x 264 ft lot between 3 other parcels of land currently planned for redevelopment , directly across the street from Sonoma Homes subdivision! A once in 50 year opportunity for a qualified purchaser! Own this parcel of land before it's gone! (id:59911)
RE/MAX Escarpment Realty Inc.
3266 Homestead Drive
Mount Hope, Ontario
OFFICIAL PLAN DESIGNATED - Attention developers! Development potential today! 84 x 264 ft lot between 3 other parcels of land currently planned for redevelopment , directly across the street from Sonoma Homes subdivision! A once in 50 year opportunity for a qualified purchaser! Own this parcel of land before it's gone! (id:59911)
RE/MAX Escarpment Realty Inc.
3266 Homestead Drive
Mount Hope, Ontario
OFFICIAL PLAN DESIGNATED - Attention developers! Development potential today! 84 x 264 ft lot between 3 other parcels of land currently planned for redevelopment , directly across the street from Sonoma Homes subdivision! A once in 50 year opportunity for a qualified purchaser! Own this parcel of land before it's gone! (id:59911)
RE/MAX Escarpment Realty Inc.
49 Spyglass Hill Road
Vaughan, Ontario
5 Level Detached Backsplit On Huge Pie Shaped, Pool Sized Lot. Fully Renovated Main & Second Floor, New Appliances, Custom Kitchen, 3 Bedrooms, Large Solarium Perfect For Investors With 3 Kitchens, 3 Laundry ,3+3 Bedrooms, 3 Bathrooms, 4 Separate Entrances !!! Tons Of Money Spent On Upgrading And Maintaining This Home. Fantastic For End Users Or Investors, Must Be Seen! Use The Basement To Help Pay Your Mortgage! Current tenants pay total of $2750/month! Tenants are Month To Month- Willing to Stay or Leave With 60 Days min Notice. (id:59911)
Homelife Frontier Realty Inc.
2 - 8 Sayers Lane S
Richmond Hill, Ontario
Beautiful Luxury Stacked Townhouse, The Bond on Yonge In The Heart Of Richmond Hill In OakRidge's Community, Bright 3 Bed & 3 Bath (1331 Sq. Ft.), 1 Balconies On 2nd Floor, Floor To Ceiling Windows, 9 Ft Ceiling, Upgraded Throughout With Modern Kitchen Appliances, Backsplash,Vinyl Floor and Stairs, Valance Lighting, Pot Lights, Granite/Quartz Countertops For KitchenAnd Washrooms and Much Moor! Unique Spacious Rooftop Terrace Garage parking , Excellent Location, Steps to Yonge St, Transportation, Parks, Ponds & All Other Amenities, A Must See! (id:59911)
Newgen Realty Experts
1908 - 45 Huntingdale Boulevard
Toronto, Ontario
Welcome to luxury, newly renovated Royalcrest Towers by Tridel.This immaculate sun-filled 2 bedrooms, 2 baths suite with two walk-outs to large balcony with panoramic view of Toronto, offering nearly 1500 sq ft. of living space. The open concept living, dinning, family room with wood burning fireplace is perfect size for family gatherings or entertainment. The unit features very rare side by side 2 parking spots close to elevators along with convenience of having all your utilities, internet and tv cable included in the maintenance fees. Extensive amenities including fitness centre, indoor pool, sauna, party room, billiard, children playground, visitor parking and tennis courts. Truly perfect home, great value and location. Ideally situated by shopping, restaurants, top-rated schools, TTC and hwy 401/404This condo is meticulously look after don't miss opportunity to call it your own! (id:59911)
Royal LePage Signature Realty
14701 Wilson Avenue
Scugog, Ontario
Welcome to this exquisite custom-built luxury bungalow, nestled on a serene 1.54-acre lot with breathtaking rural views. This beautifully designed home blends modern elegance with rustic charm, offering a perfect retreat from city life while providing all the comforts of upscale living. This thoughtfully designed home offers a spacious and open floor plan, providing seamless single level living for ultimate convenience. Main floor offers a primary bedroom with built in cabinets & 5 pc ensuite, a second bedroom with a picturesque view, private deck with hot tub, Laundry/Mudroom, open concept living/dining, and a dream kitchen. Enjoy panoramic views from multiple outdoor spaces, perfect for entertaining, relaxing, and soaking in the natural beauty surrounding the property. The fully finished basement includes a comfortable lounge area, an exercise room with glass doors, two additional bedrooms, and a separate entrance, making it ideal for guests. High-end finishes and upgrades are evident throughout the home, from premium flooring to custom cabinetry, modern fixtures, and state-of-the-art appliances. Located in a quiet rural area, this property offers privacy and tranquility while still being conveniently accessible to nearby amenities and major roadways. This home is a true gem for those seeking luxury and comfort in a serene rural setting. Don't miss the opportunity to make this stunning property your own! (id:59911)
Dan Plowman Team Realty Inc.
1c - 189 Elizabeth Street
St. Marys, Ontario
Welcome to luxurious living in one of the prettiest towns in Southern Ontario - St.Marys. Nestled between the famous Festival City of Stratford & Forest City London, Central School Manor, 189 Elizabeth St., is a designated historical building comprised of 15 condo units. Built as a school in 1914 from local hand-hewn limestone, its transformation began 100 years later with a vision & the goal of maintaining the building's historical character while adding uniqueness, luxury and elegance. The perfect combination of timeless architecture is blended with the sophistication of contemporary living. From the moment you enter this stunning building, prepare to be awed. Suite 1C's foyer welcomes you into a rich space with a coffered ceiling that leads to a glass-door, private entrance to a large, exclusive-use courtyard. This 1449 sq ft, immaculately maintained 2-bdrm, 2-bath suite boasts 10' ceilings with crown moulding & 12" baseboards. Natural light is abundant with the 10, 5' high windows with deep sills. Open concept principal areas with the living room focused on a fireplace wrapped by custom cabinetry. The kitchen is a chef's delight. High-end appliances include an induction stove with double ovens and an under-counter, slide-out microwave. Counter and island surfaces are durable quartz. Double stainless-steel sink includes a garburator. Primary bedroom features a walk-in closet and ensuite. Other assets include W&D, reverse osmosis water treatment and in-floor radiant heat. Included are a large nearby locker, bicycle holding room and 2 outdoor parking spots. While all this may sound like qualities not found in century condos, we cannot overstate the lavish living this suite offers. The grounds are graced with a beautiful landscaped common garden with a BBQ, dining facilities and tranquil areas, a common room with a fireplace, kitchenette, table seating, shuffleboard and an area for gatherings, reading & table games. Many accessible features, including an elevator! (id:59911)
RE/MAX A-B Realty Ltd
