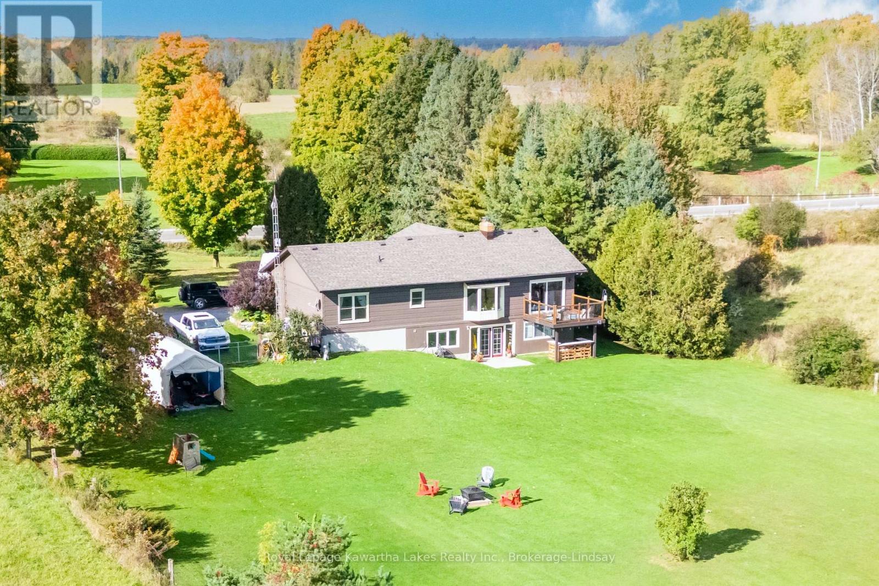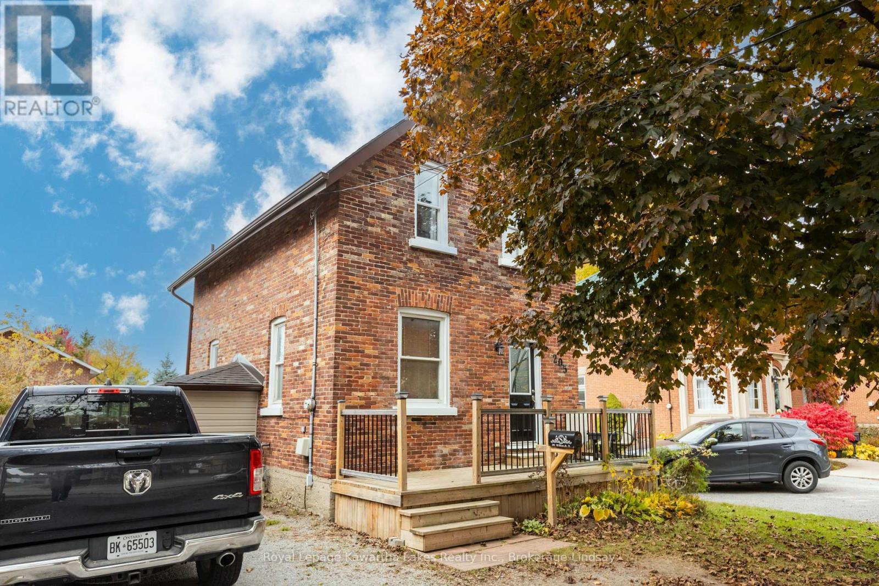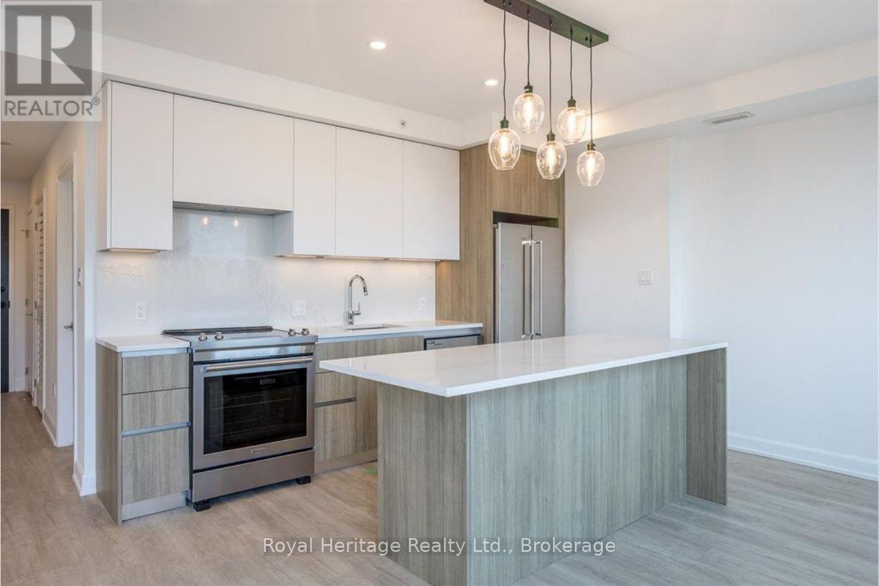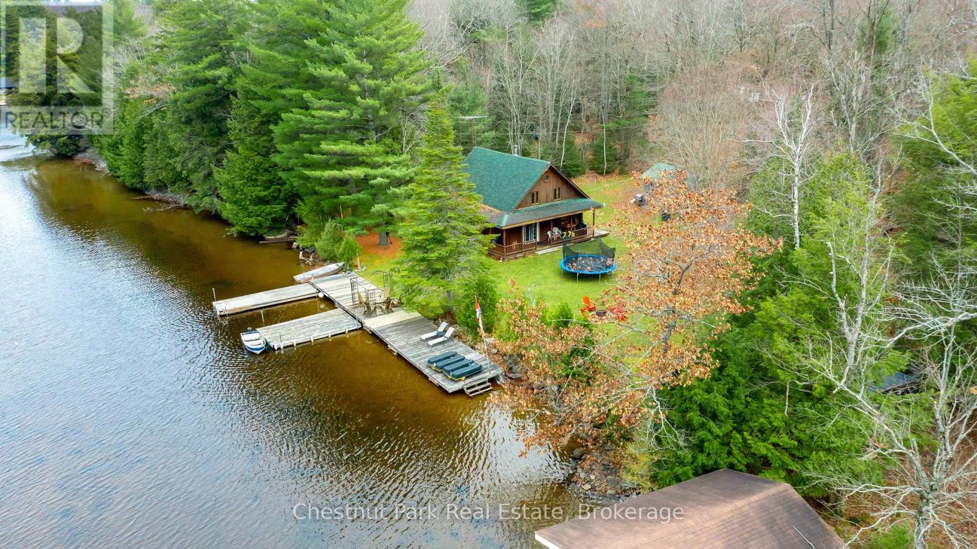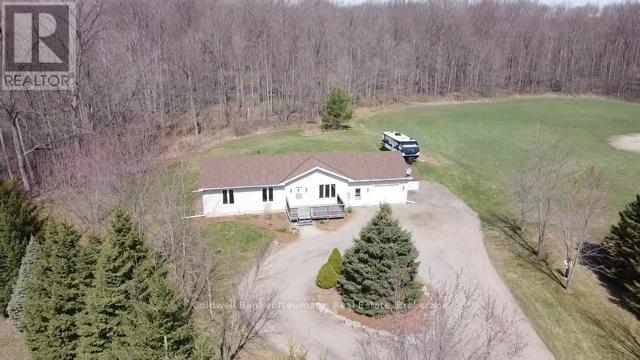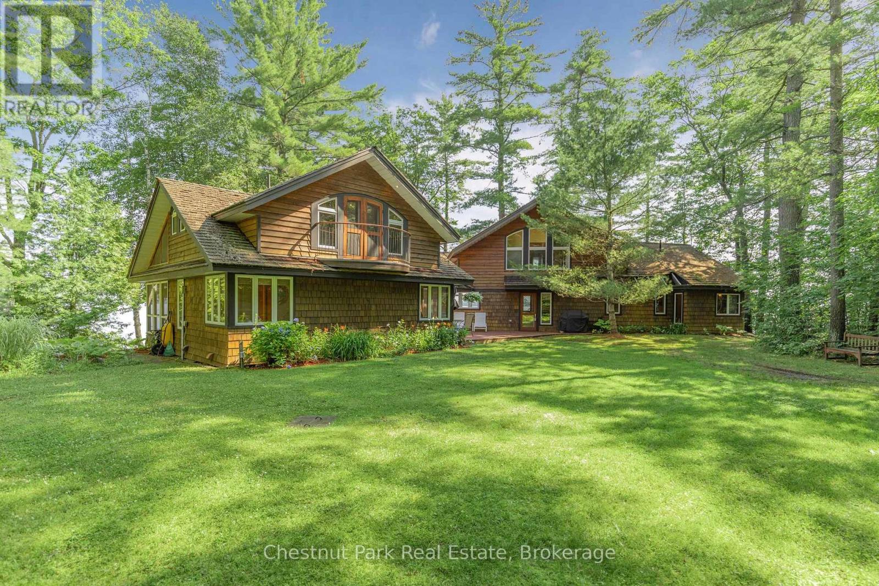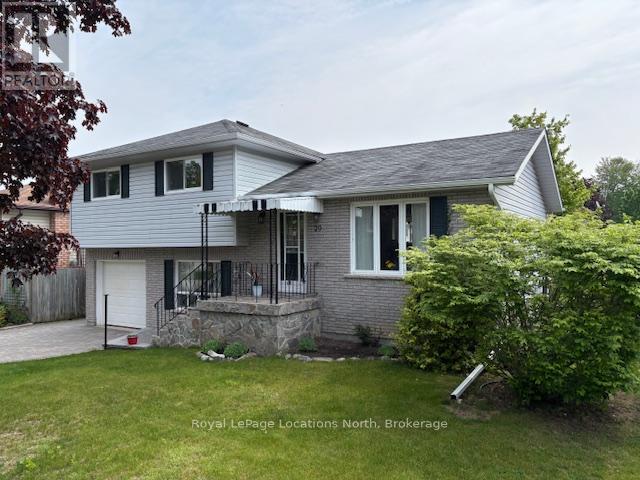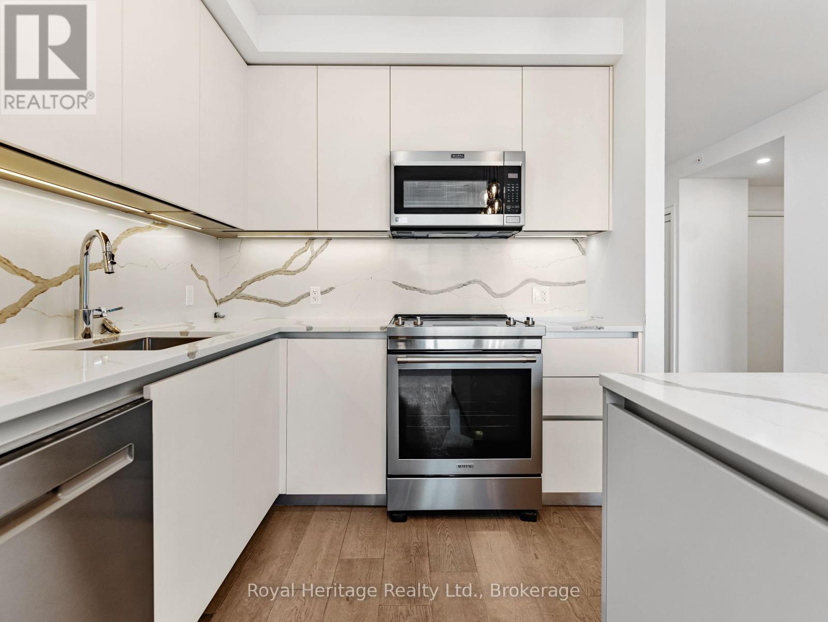490 County Road 49
Kawartha Lakes, Ontario
An impressive 1700 sqft countryside log home with a double attached garage on 1.1 acres! Embrace rural living being completely surrounded by pasture land, and yet only 5 minutes from Bobcaygeon with fibre internet available. This was once the model home for Confederation Log Homes. 5 bedrooms and 2.5 bathrooms, one of them being a powder room ensuite in the master bedroom. The kitchen was tastefully renovated in aprx 2019. Walkout from the dining room to a deck overlooking the expansive backyard, fully fenced for your pets. There is a wood stove in the family room, as well as a forced air propane furnace and heat pump / AC. Partially finished walkout basement with a rec room, bedroom, bathroom, and plenty of extra open space to finish as you would like. Other updates of note: Roof aprx 2023, Attic reinsulated to R60 in 2024, Most windows upgraded in aprx 2016. (id:59911)
Royal LePage Kawartha Lakes Realty Inc.
205 William Street N
Kawartha Lakes, Ontario
A well maintained 1300 sqft 4 bedroom 1 bathroom charming brick home on a 40 x 120 lot with a spacious fenced backyard. The family room addition was recently renovated and has a gas fireplace and patio door to the back deck. There is a convenient main floor bedroom, and 3 more upstairs with a 4PC bath. Eat in kitchen with plenty of counter space and cabinets. Many valuable recent upgrades include Roof 2024, Siding 2024, Soffit fascia and troughs 2024, Family room addition reno with new gas fireplace 2022, Garden door 2022, Front deck 2020, and new shutters and flooring just installed. (id:59911)
Royal LePage Kawartha Lakes Realty Inc.
42 Camp Road
Tweed, Ontario
Welcome to Country Living! Convenient, yet quiet. That is the atmosphere here at 42 Camp Road. This 3 bed, 3 bath home, sitting on approx 1.5 acres is ready to WELCOME YOU HOME! The upper level has a generous sized living/dining/kitchen space, 1 full and 1 half bath, all bedrooms, and a main floor laundry room. The finished basement has a bright recreation area, 1 half bath, and connects to the 2-car heated garage. Outside you will find your oasis, including a large deck for entertaining, with a propane BBQ hookup and an above ground pool. Your large backyard, with no rear neighbours, also includes a shed and space for a vegetable garden. Garbage/Recycle must be taken to the depot. (id:59911)
RE/MAX Quinte Ltd.
304 - 195 Hunter Street E
Peterborough East, Ontario
EAST CITY ELEGANCE // This is suite number, 304. Offering 956 sqft of luxury living // 2 beds, 2 full baths // This new development is a contemporary interpretation of the original hospital legacy of masonry architecture. Carefully chosen, custom finishes throughout. Thoughtfully designed with expansive 9ft ceilings, oversized windows & sunlight galore. Chef inspired kitchen with stainless steel appliances, quartz counter tops, contemporary style cabinetry, and slow close everything. Pull-out drawer for organized rubbish. The primary bedroom holds a large closet, leading through to the ensuite bathroom with a walk-in glass shower. The second bedroom offers a large closet, sitting right across from another full 4pc bathroom w/ bathtub. In-unit laundry closet. Juliette style balcony. Shared rooftop space with stunning sunset views. Low maintenance living, in a lovely community with all of your favourite amenities nearby. Includes water, gas, one underground parking space and one convenient storage locker! (id:59911)
Royal Heritage Realty Ltd.
25 Meagan Lane
Quinte West, Ontario
This stunning bungalow was thoughtfully designed in 2016 to take full advantage of the breathtaking views of the Trent River. The expansive 14 x32 deck provides the perfect spot to appreciate the stunning scenery while the gazebo offers a tranquil retreat during the warmer months. Nestled in a fantastic neighborhood, this home was built with a premium cost to maximize the views & features a spacious attached double car garage. Stepping inside, you'll find yourself in a bright & open living space that seamlessly blends the living room, dining room, and kitchen with a convenient island. With a total off our bedrooms, two upstairs & two downstairs, there's plenty of space for all. The primary bedroom boasts a walk-in closet & an ensuite with a luxurious glass walk-in shower. Downstairs, you'll find stunning new oak stairs, large bedrooms & a washroom with a glass shower. Oversized windows throughout the lower level allow natural light to flood in & showcase the beautiful surroundings. (id:59911)
Exit Realty Group
30 Mcvittie Island
Bracebridge, Ontario
Island Life Awaits! Welcome to your ultimate Muskoka waterfront escape at the mouth of the Muskoka River, where breathtaking views of Lake Muskoka greet you from your very own dock. This rare four-season, 4-bedroom, 2-bathroom log cabin with a loft is tucked away on a level, 0.6-acre lot in an exclusive boat-access-only island community with just 16 cottages. Its private, peaceful, and simply magical.Whether you're sipping your morning coffee on the expansive wraparound porch or catching golden sunsets from the waters edge, this is the place where memories are made. Inside, the charming log cabin feel meets modern convenience. Fully furnished and turn-key, it comes complete with a fully stocked kitchen, water toys, a lawn tractor, and must-have comforts like a dishwasher, washer/dryer, and Wi-Fi.Arriving is a breeze: park at George Road landing and either take a 2-minute boat ride to your private dock or use the community dock and enjoy a scenic 3-minute stroll along the island path to your cottage.Enjoy world-class boating, paddling, fishing, and swimming with access to Lake Muskoka, Rosseau and Joseph. This hidden gem is just minutes from the amenities of Bracebridge and has a proven track record of rental income making it both a smart investment and an incredible lifestyle opportunity.Dont miss your chance to own a slice of Muskoka paradise. Come tour this unique waterfront retreat and experience the magic of island life for yourself. (id:59911)
Chestnut Park Real Estate
2540 Hespeler Road
Cambridge, Ontario
Welcome to your private retreat in the heart of nature! This inviting 3-bedroom, 2-bath bungalow sits on almost 14 acres of serene countryside, surrounded by mature trees and natural woods perfect for those seeking peace, privacy, and outdoor living. A true gardeners delight, the property offers endless opportunities for landscaping, homesteading, or simply relaxing and enjoying the scenic views. Looking for a place to build the country shop you've always dreamed of? There's plenty of space here for that and more. Whether its a workshop, storage for recreational toys, or a haven for your hobbies, this property is ready to accommodate your vision. Inside, you'll find a cozy layout with spacious bedrooms and lots of natural light. The full, unfinished basement is a blank canvas for your creative touch ideal for a future family room, home office, or studio. Don't miss this rare chance to own a peaceful country property with room to grow, create, and enjoy the lifestyle you've always wanted. (id:59911)
Coldwell Banker Neumann Real Estate
1335 Narrows Road N
Gravenhurst, Ontario
Family cherished for over 40 years this marvellous turnkey lakeside home awaits a new family! Boasting 475 feet of gentle shoreline and 2.36 acres of tranquil privacy in a park like setting. This grand waters edge home with open concept living and cathedral ceilngs features six bedrooms in two separate wings along with six baths. Picturesque vistas from all principal rooms with both island and expansive vistas. All day sun assured with east to west exposure along the shore. Offering both shallow sand shore and deep water on a beautiful point of land. Two slip single story boathouse sheltered in the cove with a floating swim dock anchored just off the point complete the offering. Two electric boat lifts and one jet ski lift Additionally granite walkways and lovely perennial gardens enhance the overall setting all taken care of with the in-ground sprinkler system. Fully winterized with paved year round access - this could be your Muskoka dream come true. (id:59911)
Chestnut Park Real Estate
205 - 17 Spooner Crescent
Collingwood, Ontario
Are you looking for the convenience of condo living? Experience effortless one floor living in a brand new development featuring a fitness center and a seasonal outdoor pool. Whether you're seeking a year-round weekend retreat or a permanent residence, consider the "Eagle" model at MacPherson's latest venture, The View At Blue Fairway.This contemporary condo boasts an open-plan design, enhanced by 9-foot ceilings that fill the living, dining, and kitchen areas with light and a sense of space. Step outside onto the 17' x 8' covered balcony, equipped with a gas BBQ hookup and enjoy breathtaking views of Blue Mountain and the Cranberry Golf Course.The residence includes 2 bedrooms and 2 full bathrooms. The master suite can be your haven featuring a chic, walk-in glass shower. Throughout the home, you'll find high-end upgrades such as granite countertops, stainless steel appliances, and under-mount sinks. Enjoy the elegance of a framed glass railing on the balcony.Every practical need is addressed with a stacked washer/dryer, an oversized locker, an exclusive parking spot, along with ample visitor parking and a convenient elevator. As for location, this condo is unbeatable, perfect for golf, beach outings, or trail explorations. Walk to Cranberry Mews, with its shopping and dining options. You're also only 5 minutes from downtown Collingwood and less than 15 minutes from Ontario's largest ski resort, The Village At Blue Mountain. (id:59911)
RE/MAX By The Bay Brokerage
29 Innisbrook Drive
Wasaga Beach, Ontario
Centrally located in Wasaga Beach, this home is well maintained 3 bedroom, 1 1/2 bathroom home that is great for a family that is looking for a desirable neighborhood close to amenities, playground and trails. This home is bright and tastefully decorated throughout with modern paint colour, crown molding and easy to maintain laminate floors. The main level has a modern and attractive white shaker kitchen with a portable island open to the dining and living room to allow for plenty of bright natural light in. The upper level offers 3 large bedrooms and a 4 pc bath and the lower level offers a family room, 2 pc bath and laundry room. The crawl space under the kitchen, dining room and living room has a concrete floor and is idea for extra storage space. The single car garage has a convenient inside access to the lower level. Enjoy your morning coffee on large sun deck off the dining room patio doors overlooking the beautiful landscaped and fenced rear yard. The front porch is covered and offers another spot to enjoy the outdoors overlooking the mature landscape, flagstone walkways, beautiful maple tree and interlock driveway. (id:59911)
Royal LePage Locations North
1295 Deep Bay Road
Minden Hills, Ontario
YOUR SERENE RETREAT in the woods! This stunning 2-storey home, built in 2021, beautifully blends modern comfort with rustic charm, creating an inviting atmosphere that feels both cozy and contemporary. Nestled on over 3 acres of lush landscape, it's a true gem that offers a unique off-grid lifestyle without compromising on convenience. Featuring 3 bedrooms and 1 well-designed bath, this home is perfect for those looking for a peaceful getaway. The large wraparound deck is ideal for entertaining or simply relaxing, providing the perfect vantage point to watch wildlife roam or to enjoy the tranquil sounds of nature. Natural light pours in through skylights, making the interior bright and welcoming. Equipped with solar panels for enhanced energy efficiency, this home allows you to experience the advantages of sustainable living while still being conveniently close to local amenities. Seize this opportunity to immerse yourself in a lifestyle that combines privacy, comfort, and the beauty of nature in your very own charming woodland oasis! (id:59911)
RE/MAX All-Stars Realty Inc.
508 - 195 Hunter Street
Peterborough East, Ontario
EAST CITY ELEGANCE // This is suite number, 508. Offering 782 sqft of luxury living // 1 bed plus den, 1 full bath // This new development is a contemporary interpretation of the original hospital legacy of masonry architecture. Carefully chosen, custom finishes throughout. Thoughtfully designed with expansive 9ft ceilings, oversized windows, automatic window coverings & sunlight galore. Chef inspired kitchen with stainless steel appliances, quartz backsplash, quartz counter tops, and contemporary slow-close cabinetry. Pull-out drawer for organized rubbish (once you have it, you wonder how you went without). There's a primary bedroom with upgraded panel wall, plus a separate den space. Dual access from the bedroom & hallway, to a gorgeous 5pc bathroom with a double vanity/two sinks. In-unit laundry closet. Juliette style balcony. Secure, underground parking and storage locker. Low maintenance living, in a lovely community with all of your favourite amenities nearby. This building is one-of-a-kind with carefully curated common spaces - the rooftop terrace offers stunning sunset views and an oversized common kitchen, all combined with a comfortable seating area wrapped around a sleek fireplace. Everything included: both water & gas usage, all appliances, one premium underground parking space with an EV car charger, one indoor storage locker, use of the gym/fitness centre, dog wash station, and don't forget, access to the rooftop terrace with incredible views. (id:59911)
Royal Heritage Realty Ltd.
