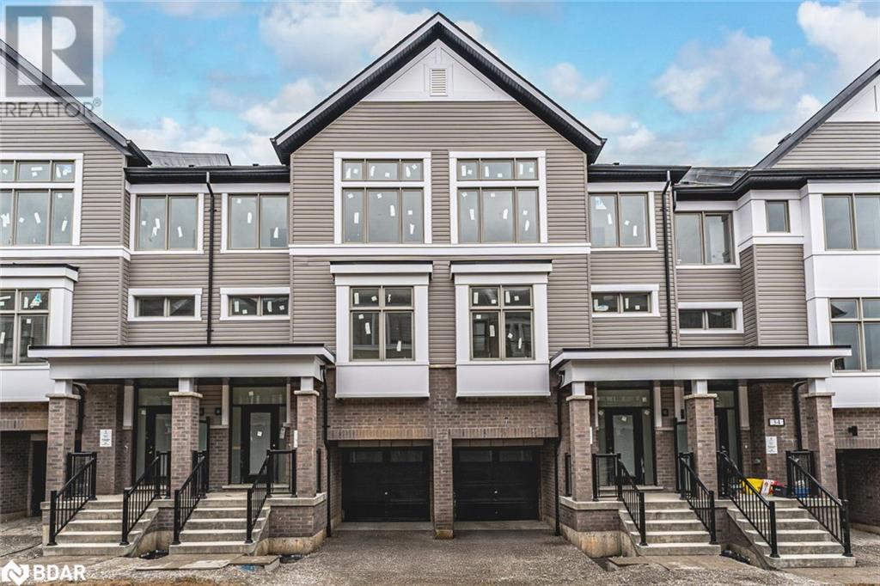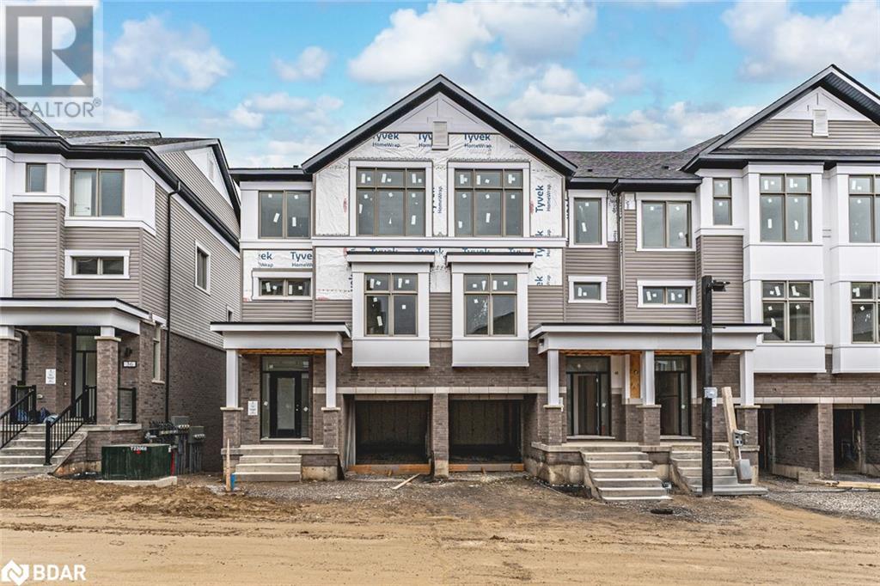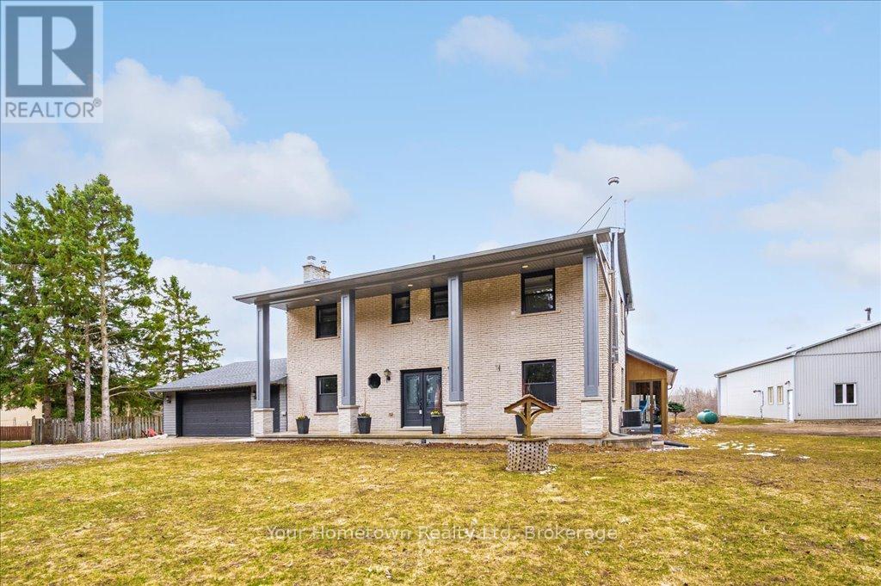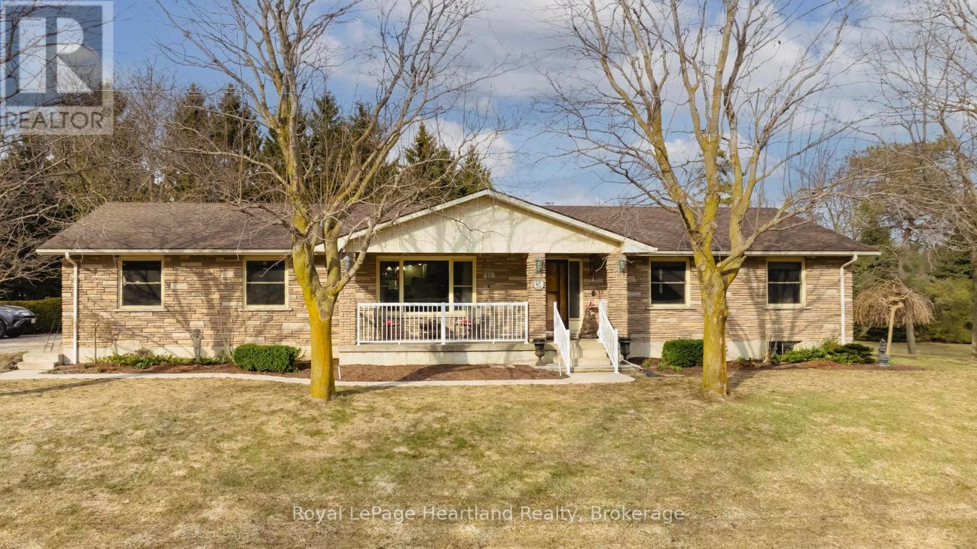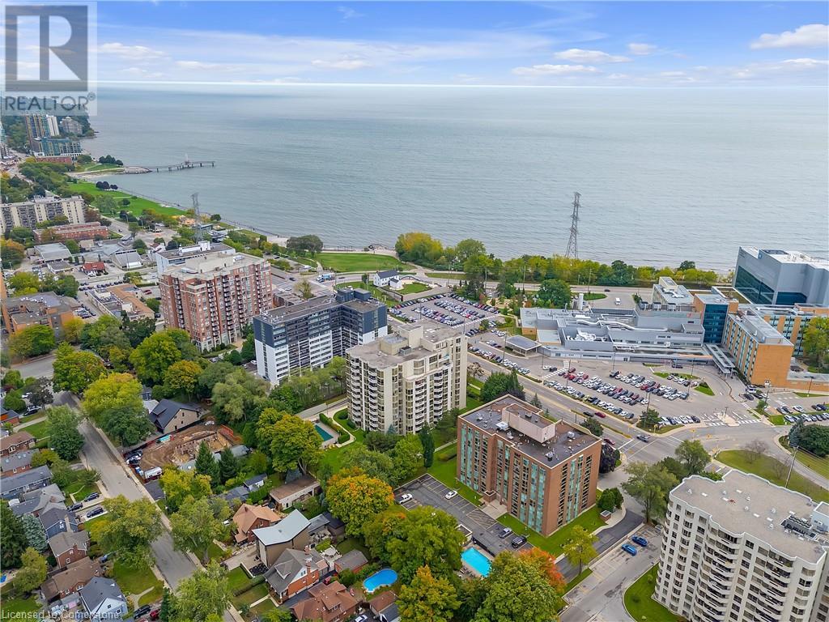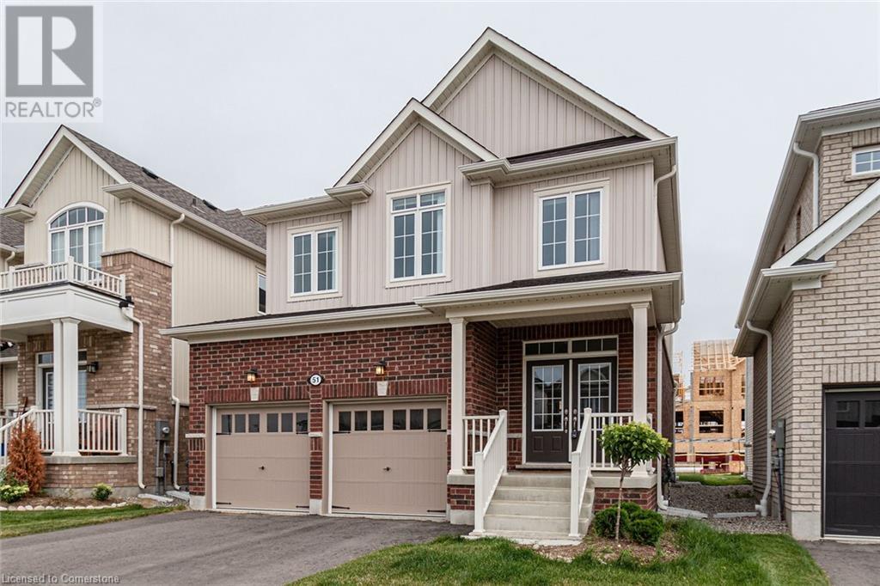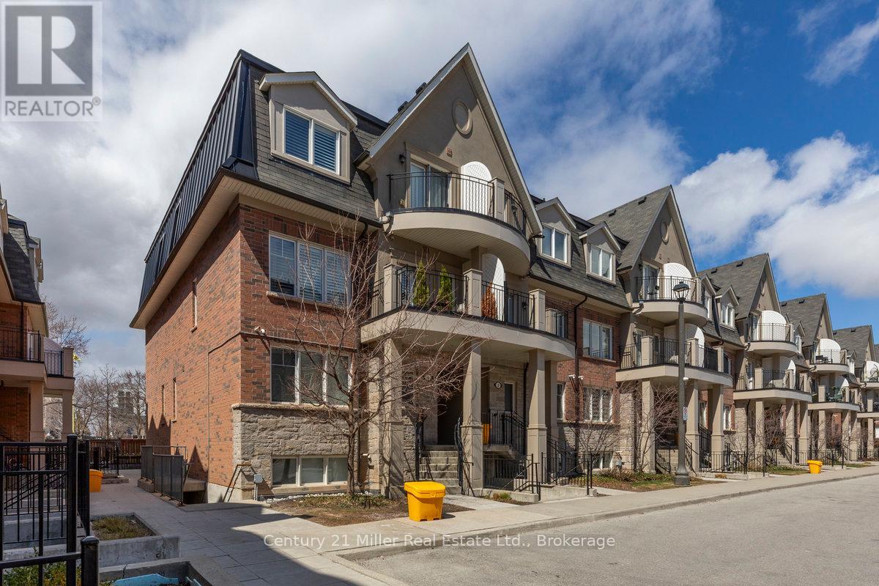187 Robert Hicks Drive
Toronto, Ontario
Location In Demand With Ravine Lot, Great Home With Lots Of Upgrades! Walk-Out Finished Basement With Laundry And 3 Pcs Washroom Great For Couple, Guests Or In-Law Suite, Very Clean, Functional Layout Walk Out To Yard. Sunny Light With Large Windows, Wonderful Home With Above, Ground, Lower Levels. Very Spacious, 3 Bed +2, Features 4 Bathrooms Including A Main Floor Powder Rm, Renovated Ensuite In Primary Bedroom, Possibility To Install A Washer/Dryer In Ensuite, French Doors To Formal Kitchen, Living Room W/Huge Window, Dining Room W/Out To Ravine View Deck, Brand New Sliding Door, Enclosed Entryway Works Great For Canadian Winters, Great Investment Property: Ttc Transit, 15 Min Bus Ride To York University, 10 Min Bus Ride To Centerpoint Mall, Walk To Groceries, Services All Nearby. 4 Total Parking, School Bus Route, Large Deck With Awning & Amazing Ravine View. No Sidewalk.Extras:S/S Kitch Appls, All Elfs, Fridge In Bsmnt, Roof(2021),Washer & Dryer(2020), New Kitchen Sink & Kitch Cabinets In Bsmnt, 3 Pcs Washrm In Bsmnt. Door Lock On Sliding Door In Bsmnt. Steps To School, Hospital, Library, Sport Arena, park trail. (id:59911)
Right At Home Realty Investments Group
32 Brandon Crescent
Tottenham, Ontario
DESIGNER FINISHES, PERSONALIZED STYLE, & BUILT FOR COMFORT! Welcome to the Townes at Deer Springs by Honeyfield Communities. This brand-new interior unit brings bold design and effortless function together in a layout made for modern living. With 3 spacious bedrooms, 2 full bathrooms, plus a convenient powder room, every inch of this home is thoughtfully crafted to meet today’s lifestyle. Buyers can personalize their space with a selection of high-end designer finishes, while modern trim, sleek railings, elegant oak-finish stairs, and smooth ceilings add a polished touch. The main floor impresses with 9 ft ceilings and premium laminate flooring that continues to the upper level. An open-concept kitchen features tall upper cabinets, quartz countertops, a large island, pot lights, and high-end stainless steel appliances. The primary bedroom offers a walk-in closet and a modern ensuite with a framed glass shower, a large vanity, and the option to add dual sinks. Two additional bedrooms include double closets, with one offering access to a private balcony. The versatile lower-level office features a French door entry and a garden door walkout to a deck, with the basement offering a blank canvas. A smart laundry system adds convenience with a white front-load washer and dryer, upper cabinets, and hanging rod. Enjoy two balconies with glass railings, a fenced backyard, an oversized single-car garage, and extra driveway parking. Low fees cover maintenance of front and side yards, parkette and main entrances, roof repairs due to leaks, shingle replacement & more. Enjoy the best of community living with nearby parks, schools, dining options, a golf course, a community/fitness centre, and daily essentials, all minutes away. Every corner of this townhome invites you to live the life you’ve always imagined! Images shown are not of the property being listed but are of the model home and are intended as a representation of what the interior can look like. (id:59911)
RE/MAX Hallmark Peggy Hill Group Realty Brokerage
38 Brandon Crescent
Tottenham, Ontario
A NEW STANDARD OF LIVING-ELEGANCE, COMFORT, & COMMUNITY COMBINED! Welcome to the Townes at Deer Springs by Honeyfield Communities. Sophistication, comfort, peace of mind living, and a sense of community are just a few words that come to mind when you step into this brand-new 3-storey end-unit townhome. Located in a newly established neighbourhood, this home offers the perfect mix of luxury and low-maintenance living. Buyers can select interior colours, finishes and designer upgrades. The modern trim, doors, railings, plumbing fixtures and LED pot lights enhance the home’s style, while features like central A/C, elegant oak-finish stairs, smooth ceilings, quiet wall construction, and 9 ft ceilings on the main floor create a comfortable atmosphere. Premium laminate flooring flows throughout and extends to the upper level. The open-concept layout highlights a stylish kitchen with quartz countertops, stainless steel appliances, and a large island, seamlessly flowing into the great room anchored by a sleek 50” built-in electric fireplace. The primary bedroom boasts a walk-in closet, an ensuite with a spacious shower with a niche and framed glass doors, and an oversized vanity. Two balconies with glass railings and a ground-level walkout to your fenced backyard offer endless outdoor living possibilities. This home also includes CAT6 and RG6 cable wiring in select rooms. Low fees cover regular maintenance of front and side yards, parkette and main entrances, roof repairs due to leaks, shingle replacement, and more. Enjoy the best of community living with nearby parks, daycare, retail & medical services, schools, dining options, a golf course, a community/fitness centre, and other daily amenities. This home is more than just a place to live, it’s a lifestyle waiting to be embraced. Images shown are not of the property being listed but are of the model home and are intended as a representation of what the interior can look like. (id:59911)
RE/MAX Hallmark Peggy Hill Group Realty Brokerage
6878 Wellington Rd 16 Road
Centre Wellington, Ontario
Fully updated four bedroom, four bathroom home on 10 acres! Have you ever dreamt of country living, with your own indoor pool, trails to hike, and a shop to play in? With nothing to do but move in, this large renovated two storey has enough room for everyone to live and play. The welcoming front porch leads to a slate floored foyer, and the large and bright living room with charming wood stove. An updated kitchen with breakfast/coffee bar and tons of (quartz) counter and cupboard space leads to the dining room. The main floor has great flow with the two piece washroom, also featuring slate flooring. The separate entrance through the oversized two car garage is a handy option to the mudroom/laundry room that enters into the kitchen. Upstairs, find three large bedrooms with double closets and hardwood flooring, one of which is currently being used as an office. The master bedroom features sitting area, walk-in closet, three piece ensuite w heated floors and wonderful views of the backyard. Downstairs, the fully finished basement has a newer propane fireplace, a three piece bathroom, room for a gym, playspace and complete with walk-up to the garage. Back upstairs, off the kitchen, find the family fun zone - three season indoor pool with new cover, newer heater and pump. Endless hours of enjoyment for friends and family! Outside, more adventures await! The back deck with gazebo overlooks the ten acres of trails and a stream. There is even a bunkie hidden in the bush that could be a fun playhouse or cool hangout for the older kids. The 32 x 62 drive shed has an insulated shop, a wett certified wood stove, newer eavestroughs and plenty of room for all of the toys. All the mechanicals have been taken care of: Propane Furnace & A/C 2021, Roof 2022, New Windows 2024, R70 insulation 2024, repointed brick 2024, HVAC/ERV system 2025, Tankless Hot Water Heater 2025. All of this, ten minutes to town on a paved road. Come and see what country living can offer! (id:59911)
Your Hometown Realty Ltd
258 Trueman Street
Central Huron, Ontario
This is a rare opportunity to own a large lot with a spacious, angel stone ranch style bungalow with a 1.5 car garage and a walk out basement on a low traffic, cul de sac in the rural village setting of Londesborough, just 15 minutes to Goderich and 10 minutes to Clinton. This home features a park like setting on its 1.76 Acres, and the home is meticulously kept and offers oak hardwood floors on it's main level, open concept layout, replaced windows, a gas fireplace in the living room, 3 bedrooms with updated vinyl plank flooring, main floor laundry, a 2 pc and a 4 pc main floor bathroom. In the basement, there is a family room with a gas fireplace and garden door walkout, a 4th bedroom, a 3rd 3pc bathroom and a spare room, along with a workshop under the garage, and a utility room. Other features include a covered front porch and rear deck, overlooking the evergreen grove. (id:59911)
Royal LePage Heartland Realty
1237 North Shore Boulevard E Unit# 903
Burlington, Ontario
Discover luxury living in this beautifully renovated 2-bedroom, 2-bathroom condo, perfectly located in the heart of Burlington, steps from Spencer Smith Park. This spacious 1,600 sq. ft. unit boasts breathtaking lake views, 10’ ceilings, and a custom professional renovation completed in 2020, featuring upgraded hardwood floors, modern tile, premium fixtures, and a sleek kitchen with top-of-the-line appliances. Enjoy the convenience of remote-controlled blinds, fresh paint throughout, and 2 brand-new A/C units under warranty for added peace of mind. Step out onto your private balcony to enjoy the serene surroundings, or take advantage of the building’s first-class amenities, including an outdoor pool, BBQ area, gym, sauna, party room, and newly renovated common areas (2023/2024). This unit also comes with one parking spot and a locker for extra storage. Don’t miss the opportunity to call this luxurious condo with lakeside living your new home! (id:59911)
RE/MAX Escarpment Golfi Realty Inc.
51 Drake Avenue Unit# A
Paris, Ontario
Available from 1 JUNE 3 bed, 2.5 bath NEWER FAMILY HOME in PARIS BEAUTIFUL HUGE upper 2 floors. - Main floor features a 2-pc bath, spacious family room, open concept kitchen with stainless steel appliances & breakfast area. Second floor features PRIMARY bedroom with ensuite PRIVILAGE bathroom , standing shower AND SOAKER TUB and huge walk in closet. Other 2 good-sized bedrooms with shared 4 PC family bathroom. Second floor Laundry. Very convenient location. Close to schools, parks, shopping, all daily amenities and short drive to HWY 403, HWY 24, Ayr, Brantford & Cambridge. Experience living in the 'Prettiest Little Town in Canada' according to Harrowsmith Magazine with it's beautiful restaurants, charming shops, wonderful trails and conveniently situated on the Grand River with easy access to two main highways for commuters. If you’re looking for the perfect small town getaway in Ontario then Paris is where you should go! This charming small town is set between the Grand River and Nith River and is full of fantastic restaurants, shops, and plenty of awesome outdoor adventures. (id:59911)
Royal LePage Wolle Realty
306 - 5 Anchorage Crescent
Collingwood, Ontario
**UNFURNISHED ANNUAL LEASE** Welcome to 5 Anchorage 306 - A unique loft layout in one of Collingwood's most desirable waterfront communities! Just steps from Georgian Bay and minutes to Blue Mountain Resort, this unit offers an exceptional blend of style, comfort, and location. Unique to this unit is a versatile fully enclosed loft space. Enjoy breathtaking views of Georgian Bay from your private balcony. With 3 spacious bedrooms and 2.5 bathrooms, the open-concept layout is ideal for entertaining and everyday living. Finishes throughout include laminate flooring, a cozy gas fireplace, and an outdoor storage locker. Located in this sought-after waterfront development, residents enjoy access to a year-round heated pool, private dock, clubhouse, and a beautifully landscaped shoreline with a pergola and canoe/kayak launch area. The proximity to trails, golf, shops, restaurants, and more complete this perfect four-season lifestyle package. (id:59911)
Bosley Real Estate Ltd.
266 Limeridge Road E Unit# 1
Habermehl, Ontario
Location Location Location! This 2 Bed townhouse is available for rent immediately! Featuring a spacious main floor with patio doors off the living room leading to your own private balcony. Off the living room is your eat in kitchen with stainless steel appliances. The upper level has 2 good sized bedrooms, a 4 PCE bathroom and laundry. One parking spot is included. In an excellent location close to everything, including: Limeridge Mall, Restaurants, Hwy 403, Shops, Parks, Schools, Major Transit Hub, The Link and Fortinos. Rental Application, Credit Check, Employment letter required. Heat & Hydro are additional. Book your showing today (id:59911)
RE/MAX Escarpment Realty Inc.
41 Spring Street
Hamilton, Ontario
Check out this dream investment opportunity! Nestled on a serene, quiet street in the heart of downtown Hamilton, this beautiful triplex has had meticulous and professional updates over recent years. This isn't just a building, it's a foundation of wealth- and community-building. Each unit showcases its unique layout and character. Whether you choose to live in one unit & rent out the others, or fully invest this income generator, this property promises to be a staple in your portfolio for years to come. Don't miss out on this rare opportunity! Take the first step toward owning a piece of Hamilton's vibrant real estate market. Schedule your private tour today and let your vision come to life! (id:59911)
Keller Williams Signature Realty
2-02 - 2420 Baronwood Drive
Oakville, Ontario
Bright & Stylish Condo Townhome in Westmount, Oakville. Welcome to this beautifully designed 2-bedroom, 2-bathroom condo townhome offering single-level living and the convenience of underground parking. Situated in a sought-after, family-friendly community of Westmount, this home combines comfort, functionality, and modern style. Step inside through a spacious mudroom and entryway, leading into a welcoming foyer with abundant storage and a dedicated laundry/utility area equipped with washer and dryer. The kitchen is thoughtfully laid out with stainless steel appliances, ample cabinetry, and an oversized breakfast bar perfect for casual dining and entertaining. The open-concept layout seamlessly connects the kitchen to the dining and living areas, which are flooded with natural light from large windows. Enjoy direct access to a fully fenced, private ground-floor patio an ideal space for morning coffee or evening relaxation. The primary bedroom features two generous closets and a private 4-piece ensuite. A second bedroom offers a large closet, a window overlooking the terrace, and easy access to the 3-piece main bathroom. Additional features include 9-foot ceilings, laminate flooring throughout the main living areas, and cozy carpeting in the bedrooms. Enjoy the unbeatable location walk to parks, scenic trails, schools, and local favourites like Starbucks. Just minutes from major highways, Bronte GO Station, Oakville Trafalgar Hospital, Bronte Creek Provincial Park, and a wealth of shopping and amenities. (id:59911)
Century 21 Miller Real Estate Ltd.
2049 Chris Mason Street
Oshawa, Ontario
Less than 1 year old 43' extra wide corner lot in north Oshawa neighborhood. Step into this exquisite 4-bedroom (plus main-floor flex room) sanctuary, where modern elegance meets unbeatable convenience on a coveted corner lot.Versatile Flex Space ideal as a home office or 5th bedroom. 9-foot ceilings throughout both levels, this sunlit home radiates grandeur and sophistication at every turn. Open-Concept Design with gleaming engineered hardwood flooring. Gourmet Kitchen featuring sleek granite countertops, a massive breakfast island, and premium stainless steel appliances perfect for entertaining. Spacious Bedrooms bathed in natural light, designed for relaxation. Stylish Second-Floor Laundry Room for added convenience. Premium Upgrades with Stone Exterior enhancing curb appeal. All 5 Brand-New Appliances included, backed by a 2-year warranty, plus a 4-year extended warranty on laundry machines. Sun-Filled Corner Lot with expansive windows, offering privacy and abundant natural light. Wide garage door, can be expended to park cars side by side on driveway. Nestled moments from Ontario Tech University, Costco, shopping malls, hospitals, and highways 407/401, this home ensures effortless commuting and urban convenience. Enjoy quick access to top-rated restaurants, retail therapy at Walmart, and proximity to esteemed elementary and high schools. Every detail, from the flawless layout to custom finishes, crafts a lifestyle of refined ease. Move in ready (id:59911)
First Class Realty Inc.

