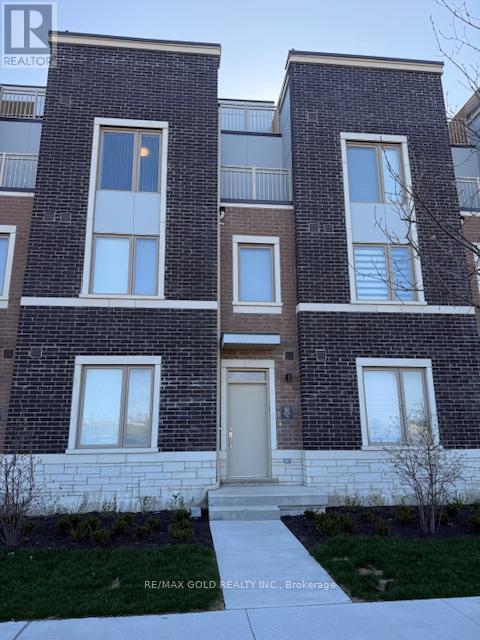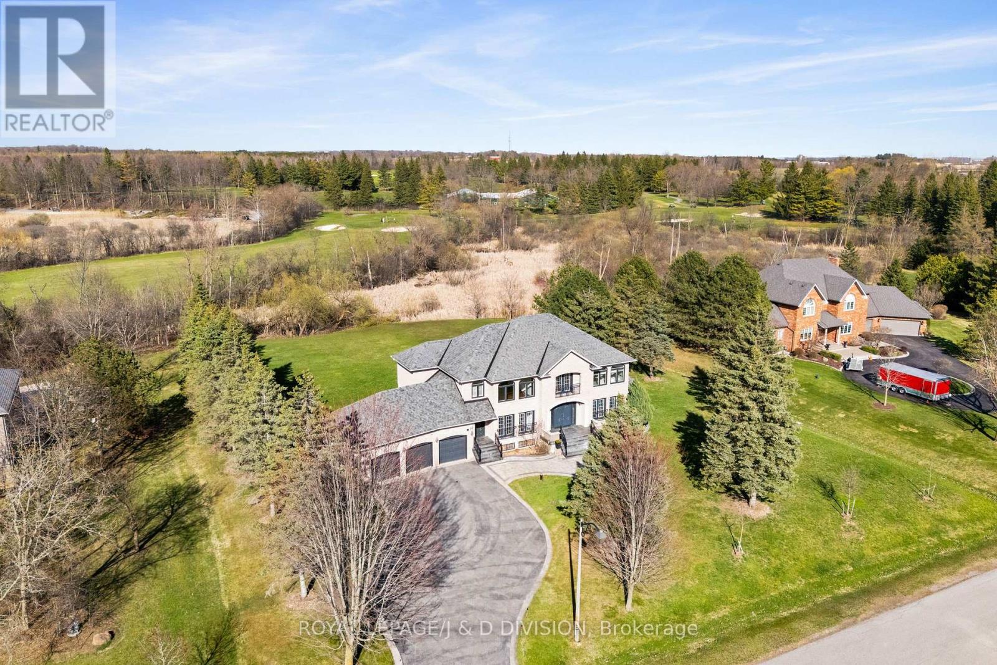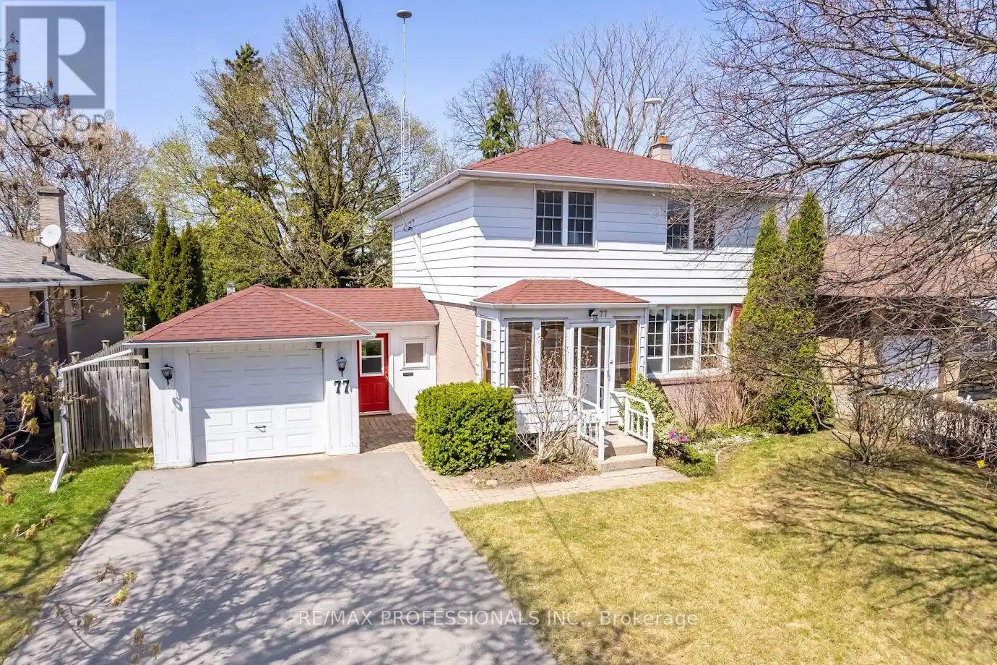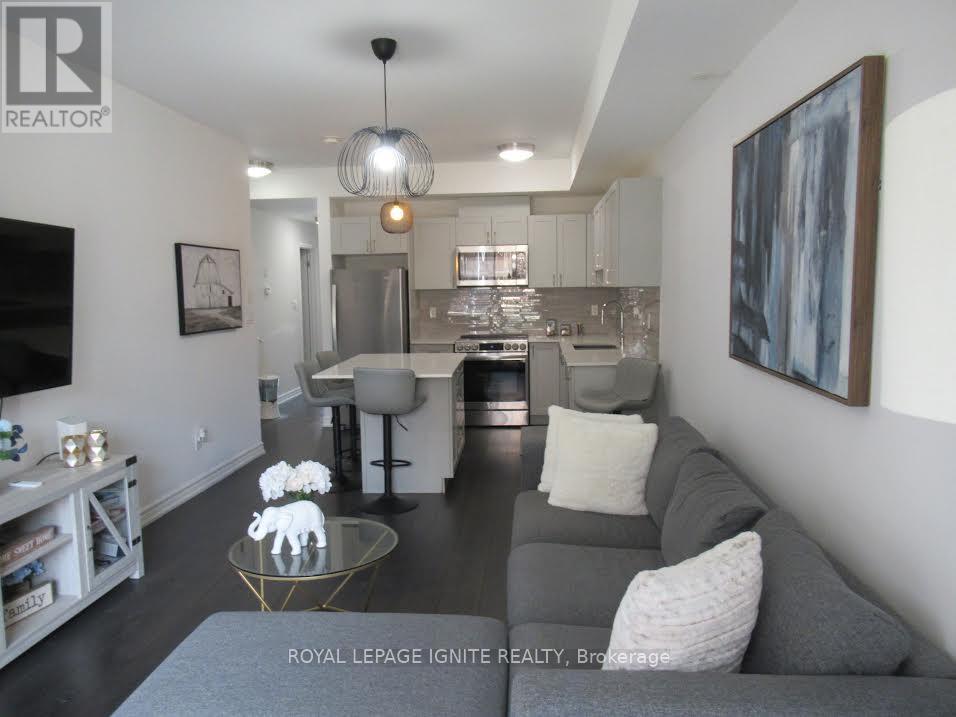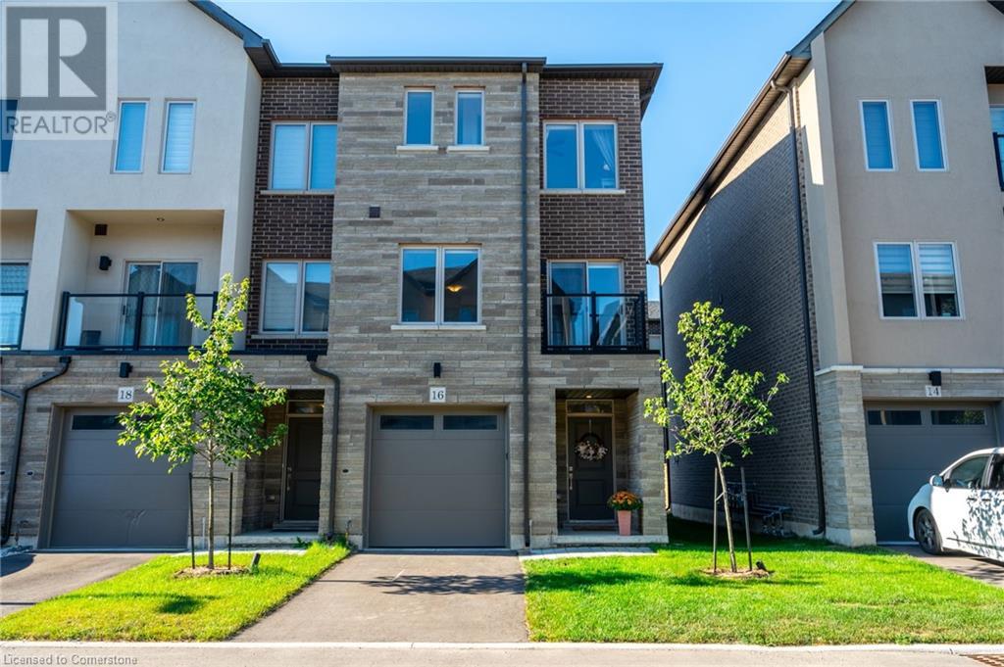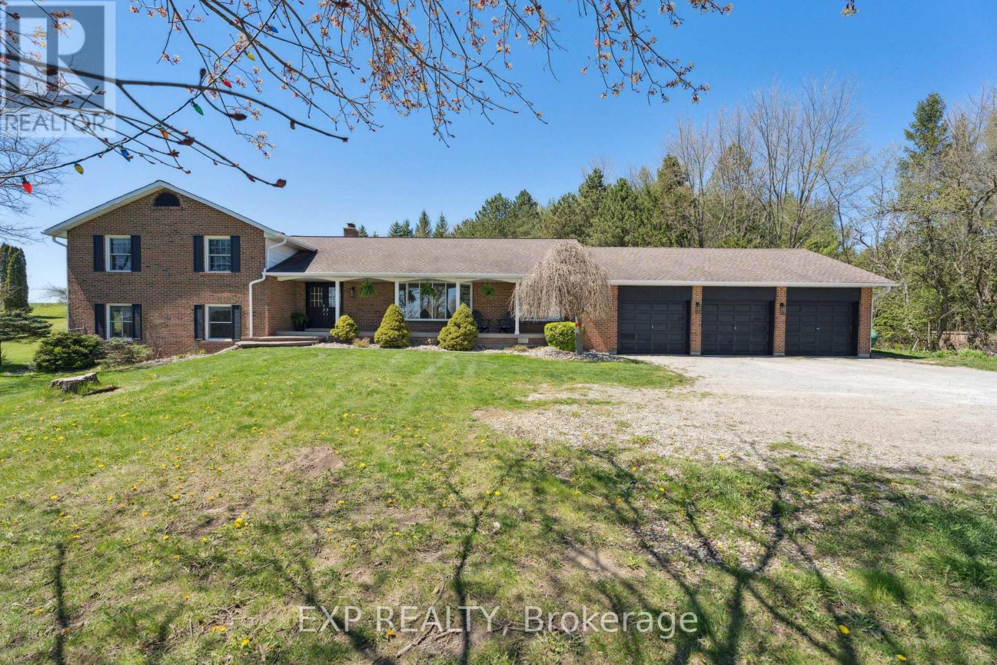1408 Blackmore Street
Innisfil, Ontario
STYLISH, SPACIOUS & READY TO IMPRESS! This newer, show-stopping home in Alcona offers over 2,400 sq ft of elegant living space, packed with modern upgrades and sleek finishes. Nestled in a neighbourhood near dining, shopping, recreation, schools, parks and Innisfil Beach Park, this impressive property delivers unmatched convenience and luxury. Striking curb appeal presents a stone and brick exterior, elegant arched windows, and a covered front porch with a grand double-door entry. An attached double-car garage and four additional driveway spaces ensure plenty of parking. Step inside to a sun-filled interior where expansive windows flood the space with natural light. The spacious kitchen is a chefs dream, boasting sleek grey cabinetry, quartz countertops, a stylish tile backsplash, black stainless steel appliances, and a large peninsula with seating. The eat-in area showcases a modern feature wall and a walkout to the backyard. The adjacent cozy family room features an electric fireplace, while the expansive great room stuns with a soaring two-storey ceiling and a unique mid-level layout. Custom light fixtures throughout elevate the aesthetic. The primary suite is a true retreat, featuring a walk-in closet and a luxurious ensuite complete with a freestanding soaker tub, glass-enclosed shower, and double vanity. The spacious, unspoiled basement offers endless potential, whether you dream of a home theatre, gym, or extra living space, the possibilities are endless! Enjoy outdoor living in the fenced backyard, providing privacy and secure space for kids, pets, or entertaining. This exceptional #HomeToStay delivers style, space, and an unbeatable location! (id:59911)
RE/MAX Hallmark Peggy Hill Group Realty
365 - 90 Honeycrisp Crescent
Vaughan, Ontario
Welcome to this beautiful townhouse located at 365-90 Honeycrisp Crescent in the heart of Vaughan. Offering a perfect combination of modern design and comfortable living, this home is ideal for families or professionals seeking a spacious and convenient lifestyle.With three generously sized bedrooms, each filled with natural light and ample closet space, this home provides the perfect sanctuary for rest and relaxation. The open-concept living and dining areas create a bright and inviting atmosphere, making it an ideal space for both everyday living and entertaining. Enjoy the convenience of a private garage and additional parking spaces, ensuring you'll always have a place to park. The townhouse is nestled in a family-friendly neighborhood, just moments from parks, shopping centers, schools, and public transit. Vaughan Mills Mall, Canadas Wonderland, and the Vaughan Metropolitan Centre (VMC) are all within easy reach, offering a variety of dining, entertainment, and recreational options. Don't miss the chance to make this beautiful townhouse your next home. Schedule a viewing today and experience all that this incredible property has to offer. (id:59911)
RE/MAX Gold Realty Inc.
19 Logan Court
Whitchurch-Stouffville, Ontario
An elegant, estate-style family residence nestled on a prestigious 1.07-acre lot, tucked away on an exclusive cul-de-sac of just nine distinguished homes, overlooking the lush fairways of the Club Link Emerald Hills Golf Course. Set on a premium 174' x 263' expansive lot and surrounded by mature trees, this home offers unmatched privacy and serenity. Boasting nearly 6,000 square feet of refined living space (3,940 sq. ft. above grade + 2,012 sq. ft. on the lower level), the home is enveloped with natural light from expansive floor-to-ceiling windows and multiple walkouts, offering breathtaking views of the surrounding landscape from every principal room and bedroom. The formal living and dining rooms are both adorned with French doors and graceful east-facing views. A grand family/great room, framed by stately columns, features a stunning fireplace, floor-to-ceiling windows, and direct access to the lush west-facing garden, a perfect setting for entertaining and family life. The family-sized eat-in kitchen opens seamlessly to the great room and garden, further enhancing the homes effortless flow and welcoming ambiance. The private primary suite is thoughtfully situated in its own wing and enjoys tranquil views of the garden and golf course. It includes an expansive walk-in closet and a spa-inspired 6-piece ensuite. Three additional generously sized bedrooms, each with spacious closets and picturesque views of the expansive grounds and golf course, are complemented by two well-appointed bathrooms, completing the second level. The lower level extends the homes living space with a media room, spa room, gym, home office, and recreation area ideal for both relaxation and growing families. A 3-car built-in garage with direct access to the mudroom offers everyday convenience, while the professionally landscaped grounds provide a serene and picturesque outdoor retreat. (id:59911)
Royal LePage/j & D Division
605 - 9560 Markham Road N
Markham, Ontario
A Clean, Bright 1 bedroom, 1 bath condo in THE MARK 1 Wismer Community!!! Spacious open concept layout with 9ft ceilings and walkout to private terrace balcony. Directly across the street from Mount Joy Go Station!! A short walk to banks, restaurants, grocery stores and so much more! One parking space and locker included!! A perfect location for commuters that use the GO to get downtown. (id:59911)
Union Capital Realty
32 Brandon Crescent
New Tecumseth, Ontario
DESIGNER FINISHES, PERSONALIZED STYLE, & BUILT FOR COMFORT! Welcome to the Townes at Deer Springs by Honeyfield Communities. This brand-new interior unit brings bold design and effortless function together in a layout made for modern living. With 3 spacious bedrooms, 2 full bathrooms, plus a convenient powder room, every inch of this home is thoughtfully crafted to meet todays lifestyle. Buyers can personalize their space with a selection of high-end designer finishes, while modern trim, sleek railings, elegant oak-finish stairs, and smooth ceilings add a polished touch. The main floor impresses with 9 ft ceilings and premium laminate flooring that continues to the upper level. An open-concept kitchen features tall upper cabinets, quartz countertops, a large island, pot lights, and high-end stainless steel appliances. The primary bedroom offers a walk-in closet and a modern ensuite with a framed glass shower, a large vanity, and the option to add dual sinks. Two additional bedrooms include double closets, with one offering access to a private balcony. The versatile lower-level office features a French door entry and a garden door walkout to a deck, with the basement offering a blank canvas. A smart laundry system adds convenience with a white front-load washer and dryer, upper cabinets, and hanging rod. Enjoy two balconies with glass railings, a fenced backyard, an oversized single-car garage, and extra driveway parking. Low fees cover maintenance of front and side yards, parkette and main entrances, roof repairs due to leaks, shingle replacement & more. Enjoy the best of community living with nearby parks, schools, dining options, a golf course, a community/fitness centre, and daily essentials, all minutes away. Every corner of this townhome invites you to live the life youve always imagined! Images shown are not of the property being listed but are of the model home and are intended as a representation of what the interior can look like. (id:59911)
RE/MAX Hallmark Peggy Hill Group Realty
77 Bedford Park Avenue
Richmond Hill, Ontario
This must see property in the heart of the high demand and fast improving area of Richmond Hill. It is being offered for sale for the first time in almost 50 years! Large 55 x 140 ft lot with detached garage connected with breezway mudroom. The main level of this home has hardwood flooring in the living room and dining room, gas fireplace, eat in kitchen over looking the rear yard, Second floor has 4 large bedrooms, all having hardwood flooring. The finished basement has separate entrance with a large recreation area and a two-piece bathroom and separate shower. Large fenced backyard. Features a large patio, over sized workshop/garden shed, rear private garden. Convenient location, Walking distance to downtown, Go Station, Yonge Street, all of its amenities are nearby, Close to Great School: Walker Scott P.S. & Alexander Mackenzie H.S With Ib Program, Beverley Acres French Immersion Elementary School. Close to Library, Art Centre, Hospital And Hillcrest Mall, Easy Access To High Way 7, 400 And 404. (id:59911)
RE/MAX Professionals Inc.
13 - 196 Pine Grove Road
Vaughan, Ontario
Welcome to this Modern Bungalow condo townhouse in the heart of Woodbridge. * STUNNING Humber views & Trails of the HUMBER RIVER & conservation area * Don't miss out!! *Bright/Spacious floor plan with 9 ft smooth ceilings throughout* Lots of natural light* Beautiful complex surrounded by nature, Ravines, Trails, Parks & much more* Excellent Mature location; near all amenities, schools, shopping, Hwys, Restaurants, downtown, Market lane, etc.Show & Sell with absolute confidence. (id:59911)
Royal LePage Ignite Realty
16 Raspberry Lane
Mount Hope, Ontario
This Spacious and well-maintained end unit townhome offers added privacy, extra natural light, and a spacious fenced in backyard. Featuring 3 + 1 bedrooms and 4 bathrooms, this home includes a contemporary open-concept floor plan, perfect for entertaining and comfortable daily living. The kitchen boasts stainless steel appliances, quartz countertops, centre island & enough room for a large dining table, an excellent floor plan for family gatherings & creating culinary delights. Enjoy the benefits of the superior sound barrier wall assembly, between you and your neighbour, heightening the privacy & enjoyment of your home. The end unit is elevated with beautiful stone & brick exterior finishes & perfectly situated in a block of only 3 units! Expertly crafted, 16 Raspberry Lane, is move in ready & waiting for you to make it your own. Located in a friendly, walkable neighborhood with nearby schools, parks, trails, golf, & shopping just minutes away, this home is more than a place to live — it’s a place to thrive. (id:59911)
RE/MAX Escarpment Realty Inc.
2303 - 170 Bayview Avenue
Toronto, Ontario
Come home to breathtaking views of the city skyline, the CN Tower, and the lake! Spacious and bright loft-style suite in award-winning River City 3, designed by Saucier + Perrotte. Enjoy a large balcony accessible from both the living room and primary bedroom. Features include concrete ceilings, custom waterfall island with breakfast bar, electric remote zebra blinds, custom California closets, ample organized storage, and TV wall mount (TV not included). Versatile den fits a bed ideal for guests or home office. Unbeatable location: steps to King and Queen streetcars, Corktown Common, Underpass Park, shops, cafés, banks, and major highways. Unique amenities and striking design - inside and out. Residents have access to premium amenities, including a 24-hour concierge, rooftop outdoor pool, fitness center, yoga studio, kids' playroom, hobby and craft room, reading room, office and conference spaces, a two-story party room with entertainment facilities, guest suite, BBQ area, and a gated dog park (id:59911)
Real Broker Ontario Ltd.
804 - 33 Weldrick Road E
Richmond Hill, Ontario
This Spectacular Corner Unit Has Views Of Green Space And The Observatory. This 1510 Square Feet Of Living Space Features 2 Bedrooms, 2 Bathrooms, 2 Parking Spots - One Of Which Is Oversized, 2 Lockers, An EV Charging Station On P1, A Patio Area With A Propane BBQ, 2 Guest Suites, A Year Around Indoor Pool, Tennis Court, Shuffleboard, Library, Games Room And So Much More. There Are Several Grocery Stores, Hair Salons, Nail Salons And Restaurants Just Seconds Out The Door Of This Building. (id:59911)
Royal LePage Maximum Realty
2298 15th Side Road
New Tecumseth, Ontario
Views you have dreamed of!! 13 Acres in New Tecumseth!**Immerse yourself in the unparalleled beauty of rolling hills and scenic valleys from this stunning 13-acre estate. Zoned A2: Additional Residential Units, Agricultural Uses, Bed & Breakfast, Single Detached Uses. Perfect for nature lovers, this property features lush orchard trees and a sparkling inground pool, setting the stage for idyllic country living. Step inside the solidly built 4-level side split home, Fantastic floor plan, where expansive rooms flow effortlessly from one to another, bathed in natural light. The Large family home offers 5 bedrooms and 3.5 bathrooms, accommodating a large or growing family with ease. multi generational living with a fully equipped main-level suite, complete with its own walkout perfect for guests or extended family. Significant investments in the home's core components over the past 5 years assure peace of mind, allowing you to enjoy the modern comforts in a pastoral setting. Whether hosting lavish gatherings or enjoying quiet evenings by the pool, this home caters to all aspects of life .Located in the sought-after area of New Tecumseth, you'll own a slice of paradise while still enjoying the conveniences of nearby amenities.**Embrace the good life a rare opportunity to own significant acreage and a majestic home awaits. Schedule your visit and let your new beginning unfold. (id:59911)
Exp Realty
1523 - 2031 Kennedy Road
Toronto, Ontario
Don't miss this must-see! A beautifully bright and spacious one-bedroom, one-washroom unit featuring a large private balcony. This exceptional property offers access to luxurious amenities such as a kids' zone, chill-out lounge, private music rehearsal rooms, guest suite, library, and a well-equipped gym. Convenient transit connections to Kennedy Station (TTC) and Agincourt GO.Ideally located minutes from Highways 401 and 404, and within walking distance to TTC transit, daycare facilities, shopping plazas, supermarkets, and restaurants. (id:59911)
Right At Home Realty

