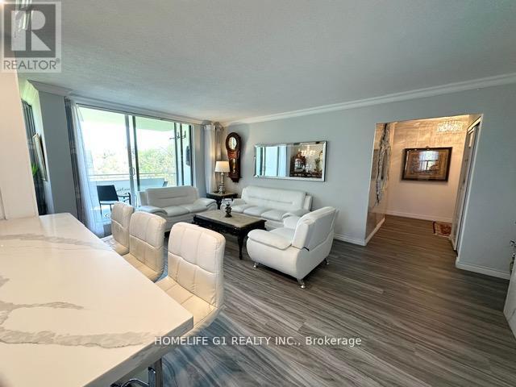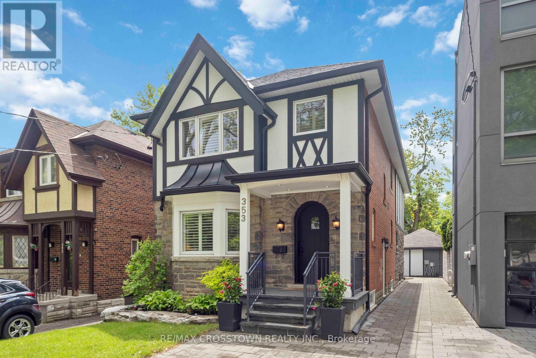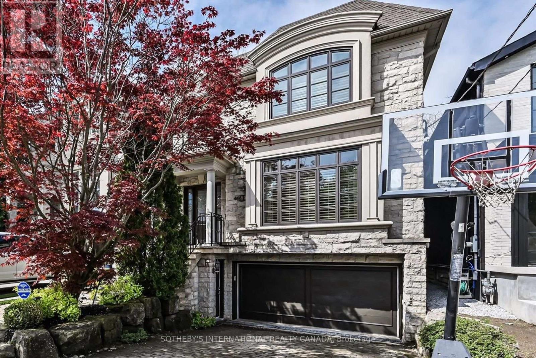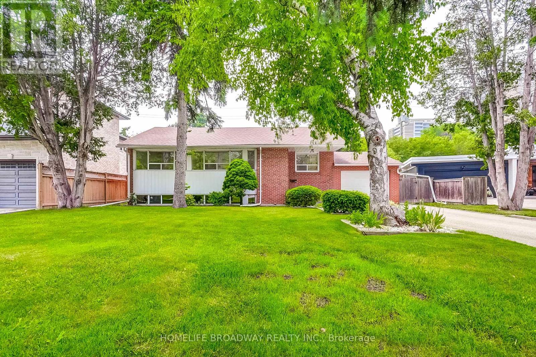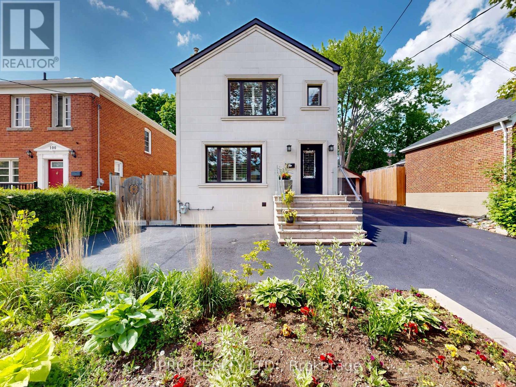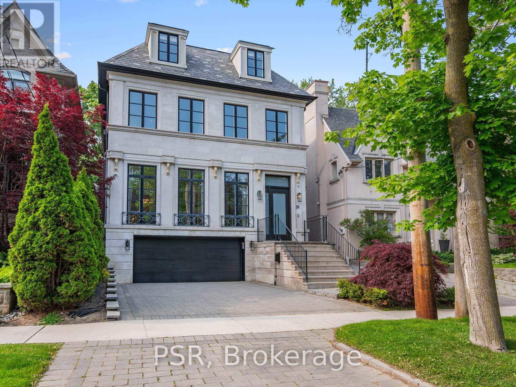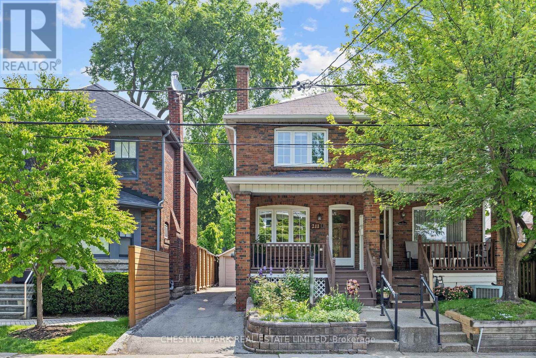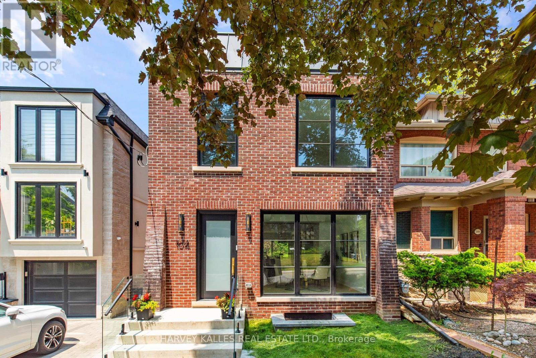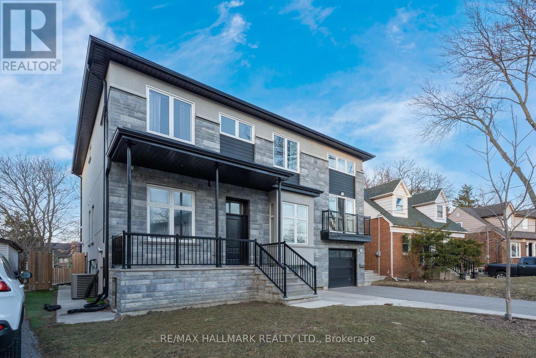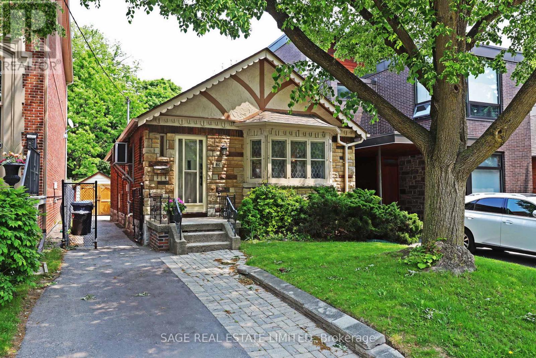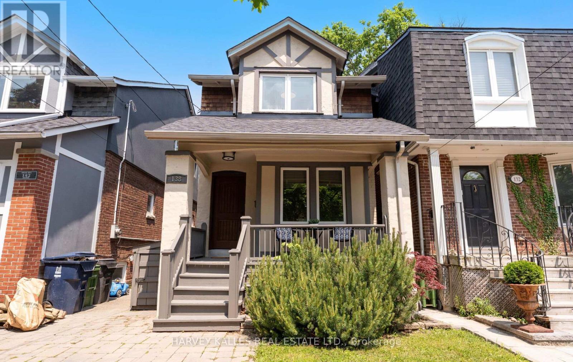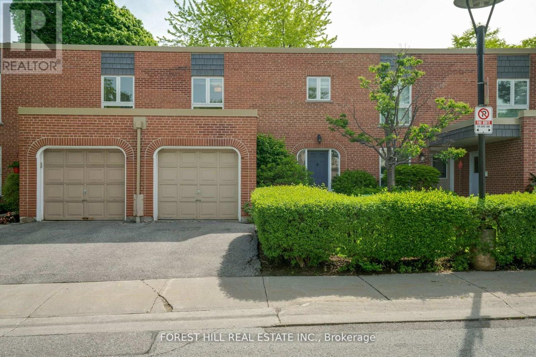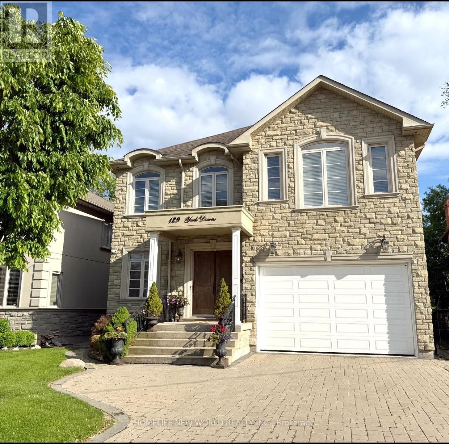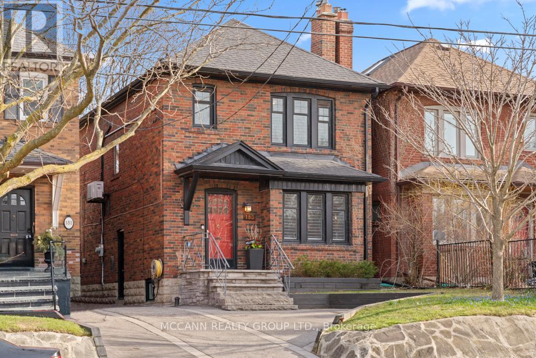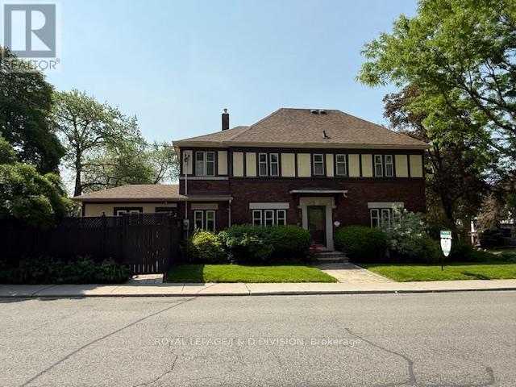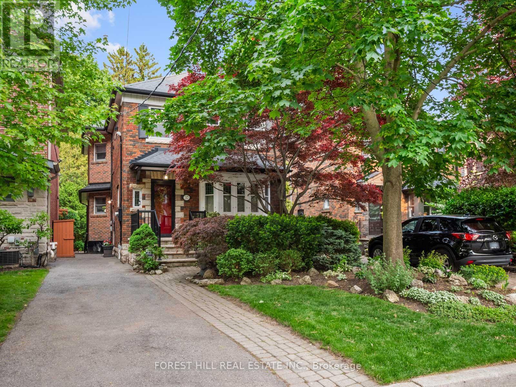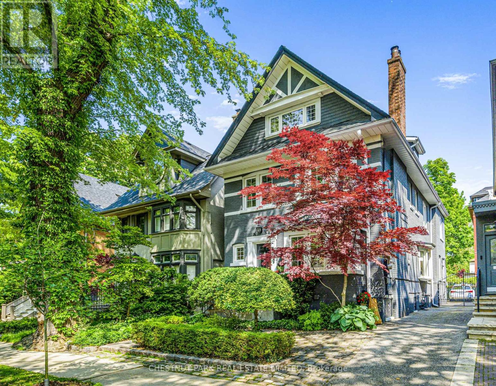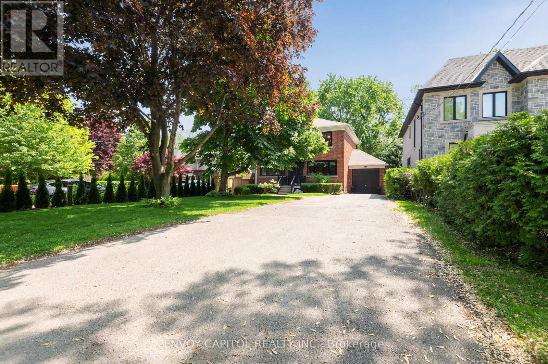203 - 60 Pavane Linkway
Toronto, Ontario
Don't Miss This One-of-a-Kind 3 Bedroom Condo with Over $80,000 in Upgrades. RARE End Unit Overlooking the Forest. Huge Open Style Condo featuring New Custom Kitchen with High-End Quartz Countertops & ALL Brand- NEW Stainless-Steel Appliances including Fridge, Stove with Microwave Exhaust & Dishwasher. Recently upgraded Floors $$$; New Crown Molding & Baseboards. Remodeled Bathrooms with New Toilets, Sinks & Fixtures. Closet organizers in every room! Other upgrades include New Electrical Panel with All New Plugs, Switches & Outlets. Unique CUSTOM Upgrade: 60" SMART Fireplace BONUS: Largest Locker & Best Indoor Parking Spot! (id:59911)
Homelife G1 Realty Inc.
353 Briar Hill Avenue
Toronto, Ontario
An incredible opportunity to own a fully renovated, custom-built home in one of Toronto's most coveted neighbourhoods Allenby. Meticulously designed this 3+1 bedroom, 4-bathroom residence showcases superior craftsmanship and thoughtful finishes throughout.The main floor features smooth ceilings, rich oak hardwood flooring, creating a seamless flow through the formal great room, a wood-burning fireplace, elegant dining area, open-concept kitchen and family room. The chef-inspired kitchen is equipped with premium Jenn Air stainless steel appliances, a large island, and a cozy eat-in area. The adjoining family room & bathrooms offer custom built-ins, a gas fireplace, and a stunning floor to ceiling sliding doors with views of the beautifully landscaped yard. Step outside from the cozy family room to a private deck and serene, private backyard oasis perfect for entertaining or quiet evenings outdoors.Upstairs, the light-filled 2nd level offers three generously sized bedrooms, each with hardwood flooring, closets, and large picture windows. The luxurious primary suite features a spacious walk-in closet and a spa-like ensuite bathroom complete with a jet tub, heated flooring, glass stand up shower, double-sided fireplace, and premium finishes. A rare upstairs laundry room with side-by-side washer/dryer and skylight adds convenience to this thoughtfully designed level.The finished lower level boasts high ceilings, a large recreation room, games or gym area, a private guest or nanny's suite with its own separate entrance ideal for multigenerational living or added privacy. Unwind and recharge in the luxurious sauna, a rare/relaxing feature adding a touch of spa-like indulgence.Located on a quiet, tree-lined street, this home is walking distance to vibrant shops, fine dining, public transit. Enjoy access to top-rated schools: Allenby Jr. PS, John Ross Robertson, Lawrence Park CI, Havergal College. A rare gem offering style/space/location this home has it all! (id:59911)
RE/MAX Crosstown Realty Inc.
446 Elm Road
Toronto, Ontario
Situated in the heart of the prestigious Cricket Club neighborhood, this sun-filled 4+1 bedroom home blends timeless elegance with modern comfort. Built by renowned builder Mark Rosenberg for his own family, 446 Elm Rd rests on a serene west-facing 35' x 123' property with lush, landscaped gardens providing an ideal private urban retreat. Inside, soaring ceilings, oversized windows and skylights flood the spacious principal rooms with natural light. Custom millwork, including a dramatic library with a rolling ladder in the Living Room. Four gas fireplaces, solid wood doors and detailed pocket doors, a spacious Dining Room and separate Family Room with gas fireplace highlight just some of this home's detailed character. The large Kitchen features maple cabinetry, stainless steel appliances, and double French doors opening to the deck, outdoor seating area and the mature, sundrenched garden. Upstairs, the airy layout continues with a luxurious Primary Suite boasting west facing garden views from the Bay Window, a spa-like five piece Ensuite and two walk-in closets, one with a window and rough in for plumbing for the 2nd Bedroom. Three incredibly spacious Bedrooms and a five-piece Bath complete this floor. The bright, finished Lower Level includes a Guest Room, seperate entrance to walkout to the garden, three-piece Bath, large Laundry Room, plenty of storage and a Mudroom with direct access to the two-car garage and four-car driveway. Ideally located just steps to top schools, parks, Avenue Road Community Centre, the Cricket Club, public transportation, local shops/dining to experience and easy access to Highway 401,this exceptional residence offers the best of Family living in one of Toronto's most coveted Communities. (id:59911)
Sotheby's International Realty Canada
45 Hurlingham Crescent
Toronto, Ontario
Welcome to 45 Hurlingham Crescent, a bright, beautifully and immaculately updated 3+1 bedrooms, 2 bathrooms, move-in-ready raised bungalow, and prime redevelopment lot nestled on a quiet, tree-lined street in one of Toronto's most coveted neighbourhoods. Featuring a sun-filled open-concept layout, modern kitchen with quartz counters, new flooring, new main bathroom, new window (main bathroom), new paint and a fully finished basement with a specious recreation room and additional bedroom.This home offers both comfort and versatility. Set on a generous 59.9 ft x 119.16 ft lot, this property also offers incredible potential for rental income as well as redevelopment - build your custom dream home in a prestigious, family dream home enclave surrounded by multimillion dollar estates. Enjoy a large, private backyard perfect for entertaining, and unbeatable access to top-rated schools (Denlow Public School, Winfields Middle School, York Mills Collegiate, St Bonaventure Catholic School), Parks (Mossgrave, Edward Gardens, Kirkwood and Ames Park), Shops at Don Mills, York Mills Garden Plaza, and major transit routes(Highways 401, 404 and Don Valley Parkway). A rare opportunity to own in this prestigious neighbourhood. (id:59911)
Homelife Broadway Realty Inc.
98 Poyntz Avenue Sw
Toronto, Ontario
Beautifully designed house, perfectly situated on a DOUBLE LOT(50 by 110)located at 98 Poyntzin the heart of West Lansing. Step into luxury living in this stunning two-story detached home, ideally situated on a premium 50 ft lot in one of North Yorks most coveted neighborhoods. Just steps to Yonge-Sheppard subway station, Highway 401, shops, restaurants, and more this location is truly unbeatable.3 Spacious Bedrooms, each Bedroom Features Its Own Ensuite,5-Bathrooms.Chefs Kitchen with oversized center island, custom cabinetry & top-of-the-line built-in appliances Sun-Drenched Open Concept Main Floor with elegant finishes and abundant natural light Generous Backyard with endless potential for a playground, garden oasis, or even a swimming pool Meticulously designed with comfort and modern elegance in mind, this home checks all the boxes for growing families or savvy investors alike. Walk to grocery stores, restaurants, coffee shops, parks, and movie theatre. Urban convenience meets suburban charm. Don't Miss This Rare Opportunity to Own a 50-foot lot home in a premium neighborhood for the price of a 25-footer. 98 Poyntz Avenue -The Lifestyle You Deserve Awaits. (id:59911)
Ipro Realty Ltd.
12 Misty Crescent
Toronto, Ontario
Welcome to one of Toronto's most architecturally remarkable homes, situated on one of the city's most coveted streets. This fully renovated modern mansion delivers a bold and highly sophisticated living experience, crafted for those who appreciate cutting-edge design and luxurious comfort. Boasting nearly 5,000 sq ft above grade plus a finished walk-up basement, this residence is designed to impress at every turn. Enter into a grand foyer and continue into the expansive living room, where soaring double-height ceilings and a massive floor-to-ceiling window create a dramatic visual moment. The space opens onto a large balcony, ideal for both lavish entertaining and serene relaxation (Truly Indoor Outdoor living Experience).This home is filled with exceptional features including professionally installed heated floors on all levels, large-format porcelain slabs throughout the main and second floors (excluding tiled areas and the primary suite), and a private elevator offering seamless access across all levels.The chef-inspired kitchen is a showpiece outfitted with top-of-the-line Miele appliances, sleek cabinetry, and minimalist architectural detailing while maintaining a strong sense of luxury and function.The primary suite is a private retreat featuring micro-cement floors and walls, a double-sided fireplace, a spa-inspired ensuite, and a spacious walk-in closet. A large sliding glass door floods the space with natural light and opens to a private balcony, enhancing the connection between interior and exterior.Downstairs, the fully finished basement includes a nanny suite with a separate entrance, adding flexibility for multigenerational living or staff accommodation. Outside, a private pool and meticulous landscaping complete this extraordinary property. This is a rare offering that combines bold architectural vision with world-class finishes. (id:59911)
Homelife Landmark Realty Inc.
26 Strathearn Boulevard
Toronto, Ontario
A home that mirrors a life well lived - 26 Strathearn Blvd is a masterclass in quiet sophistication, nestled on a tranquil, tree-lined street just steps from Forest Hill Village. Surrounded by Toronto's premier private schools, BSS and UCC, this residence delivers an exceptional lifestyle in one of the city's most sought-after neighbourhoods. Designed by acclaimed architect Lorne Rose, the home offers 5,297 square feet of finished living space, with 5+1 bedrooms and 8 bathrooms - all with heated floors. A timeless limestone façade gives way to a refined interior where classic architecture meets modern function. Grand ceiling heights14 feet in the foyer, 13 in the primary suite, and 10.5 on the lower level - combine with oversized windows to fill the home with natural light and an expansive, airy ambiance. Every room is crafted with precision, from the dreamy gourmet kitchen with integrated Miele appliances to the elegant family room and formal dining area designed for both daily comfort and elevated entertaining. A temperature-controlled wine cellar, open-concept living and dining areas, and a seamless indoor-outdoor flow enhance the homes versatility. Upstairs, the serene primary suite features a spa-like ensuite and a vast walk-in dressing room. All additional bedrooms include their own ensuites and walk-in closets, offering comfort and privacy for every family member. The lower level is complete with a sauna, steam room, nanny suite, and second laundry. A well-placed mudroom off the garage simplifies busy routines, while a heated driveway and two-car garage ensure convenience year-round. Elegant, inviting, and thoughtfully executed26 Strathearn Blvd is a truly distinguished offering in the heart of Forest Hill. (id:59911)
Psr
Harvey Kalles Real Estate Ltd.
35 Regal Road
Toronto, Ontario
Welcome to a rare opportunity in the sought after regal heights community. This charming home blends timeless elegance with modern conveniences. Enjoy the warmth of original wood features throughout, complemented by numerous upgrades. Notable highlights include rebuilt double-car stone garage, a thoughtfully designed addition featuring a family room and a mud room and a powder, with distinctive stone walls, and breathtaking cityscape views from the deck. Don't miss out on making this unique property your new home! (id:59911)
Royal LePage Security Real Estate
211 Greer Road
Toronto, Ontario
Fabulous updated semi at Yonge and Lawrence, with 3 bedrooms, 3 baths, including a main floor powder room and a 4-piece washroom, both with heated floors. Charm and character remain. Hardwood floors. Renovated kitchen (2019) with stainless steel appliances, double sink with vegetable spray faucet, heated floor, and a walk-out to interlock patio garden with unobstructed view. The dining room has beautiful beveled glass and wood French doors that open to a cozy living room with a brick gas fireplace. The primary bedroom has a wall-to-wall closet with built-in hanging and drawers. Large linen hall closet with shelves and drawers. Wonderful lower level completed in 2023 and fully insulated with a 3-piece washroom and pot lighting. Private driveway and detached garage. Steps to the wonderful John Wanless School and parks. Proximity to Yonge Street shops, restaurants, TTC, and all you need and desire! (id:59911)
Chestnut Park Real Estate Limited
104 Manor Road E
Toronto, Ontario
Welcome To 104 Manor Road East - Where Sophistication Meets Functionality. This Architecturally Striking Custom Home Is The Epitome Of Modern Luxury In The Heart Of Midtown Toronto. Thoughtfully Designed And Masterfully Built By One Of The City's Top-Tier, High-End Builders, No Detail Has Been Overlooked. From The Moment You Enter, You're Greeted With Wide-Plank White Oak Floors, Floating Underlit Open-Riser Stairs, And Sleek Glass Railings, Setting A Bold Tone Of Refinement. The Show-Stopping Kitchen Is A True Entertainers Dream, Featuring An Oversized Island That Must Be Seen To Be Believed, Integrated Jennair Appliances, White Quartz Counters, And White Oak Millwork That Continues Into The Open-Concept Living Space. Floor-To-Ceiling Sliding Doors, Worthy Of A Selling Sunset Feature, Create A Seamless Transition To Your Private Outdoor Oasis. The Upper Level Offers A Serene Primary Retreat With A Walk-In Closet And A Spa-Inspired Ensuite Sanctuary. Secondary Bedrooms Are Generously Sized And Complemented By A Stylish Kids Bathroom And Convenient Second-Floor Laundry. The Finished Lower Level Boasts Soaring 10-Foot Ceilings (Yes, Really!), Roughed-In Heated Floors, A Full Second Kitchen, Spacious Nanny/In-Law Suite, Full Bathroom, And Second Laundry, Plus A Private Side Entrance For Ultimate Flexibility. This 3+1 Bedroom, 4-Bathroom Executive Residence Is Located On One Of Midtowns Most Desirable Streets, Just Steps To Top Schools, Parks, And Transit. This Is The Luxury Home You've Been Waiting For. Come See It Today - This One Wont Last! (id:59911)
Harvey Kalles Real Estate Ltd.
59 Craigmore Crescent
Toronto, Ontario
Welcome to 59 Craigmore Crescent. A grand executive residence in the prestigious Willowdale East community of Toronto. 3,360 sq ft custom-built home, re-built in 2019! Located on a quiet, family-friendly crescent backing onto peaceful green space, just steps from Yonge & Sheppard. This bright and spacious home features high ceilings, a skylight, and sits on a rare pie-shaped, extra-deep lot that widens to 65 ft at the back, perfect for a garden suite or future pool. The functional layout includes 5 bedrooms above grade, a main floor office and 7 bathrooms. The finished basement offers 3 additional bedrooms with separate entrances, ideal for large or multi-generational families. All this in the highly sought-after Avondale PS and Earl Haig SS school districts. ~ A solid home with great bones: just a few minor cosmetic updates like paint could take it to the next level.~ (id:59911)
RE/MAX Hallmark Realty Ltd.
61 Banff Road
Toronto, Ontario
Gorgeous classic two bedroom bungalow on a premium street in prime Davisville Village! Enormous lot size with a fully fenced yard, mature gardens and private drive let you enjoy this beautiful home now, renovate or build your dream home in the future!Pristine and unspoiled wood details, leaded glass and large bay window on the front of the house retain all of the charm and beauty of an older home. Updated mechanics, central air and a fully finished basement enable living here comfortably today! The huge lot with a private drive lends itself to the potential of down-the-road development, while being in a perfect location in district for Maurice Cody PS and only a short stroll to the TTC, the upcoming LRT and the shops and restaurants on Bayview!This spacious two bedroom bungalow boasts large principal room sizes for gracious living and a finished basement with a second bathroom, recreation room and great storage! This opportunity is not to be missed! Carson Dunlop home inspection summary attached to listing. Be sure to check out the 3D virtual tour and floor plans attached. (id:59911)
Sage Real Estate Limited
138 Briar Hill Avenue
Toronto, Ontario
Welcome to 138 Briar Hill Avenue, a beautifully updated detached home nestled in the heart of the Allenby School District. Set on a deep 21.5 x 132 ft lot and perfectly positioned between Yonge Street & Avenue Road, this 3 +1 bedroom, 3-bathroom residence combines classic charm with modern upgrades. Featuring hardwood floors throughout, a renovated kitchen with stainless steel appliances, and spacious, light-filled principal rooms, the home offers both style and comfort. The finished lower level includes a versatile recreation room, additional bedroom, bathroom, and plenty of storage ideal for a home office, guest space, or playroom. Enjoy a sun-filled, deep backyard perfect for relaxing or entertaining. With licensed front yard parking and easy access to top-rated schools, shops, transit, and parks, this is an exceptional opportunity in a prime family-friendly neighbourhood. (id:59911)
Harvey Kalles Real Estate Ltd.
796 Davenport Road
Toronto, Ontario
Exceptional Opportunity in a Prime Location! Discover this beautifully maintained two-storey, 4-bedroom detached home situated in the highly sought-after Wychwood neighbourhood. This move-in-ready property features a single extra-deep garage with ample storage space/room for a workshop and private driveway. The thoughtfully designed living and dining area offers open and inviting space, complemented by large windows that bath the home in natural light. The spacious family room walks out to the backyard. Upstairs, you'll find four bright and generously sized bedrooms...ready for you to fill them! Located just steps from parks, Casa Loma, Schools, George Brown College +++ this home offers unparalleled convenience. Enjoy easy access to public transit, including subway and bus lines, as well as nearby grocery stores, restaurants, and other amenities. Come home today! (id:59911)
Slavens & Associates Real Estate Inc.
11 Scenic Mill Way
Toronto, Ontario
NEW LISTING!!! Open House Sat/Sun 1-3pm! Rarely offered, B-E-S-T L-A-Y-O-U-T and floorplan in the complex! Nestled in the prestigious Bayview Mills enclave, 11 Scenic Millway offers the perfect blend of comfort and convenience. This beautifully updated open concept 2-storey home features 3+1 bedrooms, 4 bathroom and boasts approximately 1,600 sq. ft. of thoughtfully designed living space. With minimal stairs, it provides a detached-home feel with the low-maintenance benefits of a townhouse. True meaning of turnkey! Close to EVERYTHING, shopping, parks, best schools, great restaurants, transit, you name it - its here! (id:59911)
Forest Hill Real Estate Inc.
129 York Downs Drive
Toronto, Ontario
Excellent Location! High Demand Prestigious Neighborhood! Highly Ranked W L Mackenzie CI Area! This Breathtaking Custom Built Home Just Back On the Famous Clanton Park! Rarely Found! This Rare Gem Showing the Perfect Blend of Luxury, Elegance, Comfort & Functionality! Stone Front, Extra Wide Stairs, Large Porch, 8ft Grand Double Door Offering Impressive Curb Appeal! 10ft Soaring Custom Design Ceiling on Main. Open Concept, Beautiful Layout, South Exposure Welcoming Natural Light in All Day Long! Super Clean, Bright, Cozy & Spacious! High-end Lux Finishes & Hardwood Flr Thru-out. Exquisite Kitchen Design, Top of the Line S/S Appliances, Newer Fridge & Dishwasher, Caesarstone Counters, Marble Backsplash, Large Central Island with Breakfast Bar & Vegetable Sink, The Cloud White Family Size Kitchen with Lots Custom Made Cabinets for Storage. Lots Pot lights thru-out. 2nd Level also with Attractive Design, Spacious Open Common Area Adding a Warm & Happy Ambiance for Family Every Day. Glorious Prim Br with Large Lux 5pc Ensuite, 2 Separate W/I Closets for His & Hers. 2nd Level Laundry Room with Window, Full Size Laundry Sink & Organizers. Finished Basement with a Guest Room & Bath, Huge Additional Living Space for Recreation & Entertaining. 2 Feature Gas Fireplaces. Newer Rinnai Tankless Hot Water Heater, High Quality Furnace & AC. Sprinkler System in Front & Back Yard. Interlocking Driveway. Well Kept Deck. Mature Hedges and Trees for Back Yard Privacy. Super Convenient: Steps to TTC, Plazas, Schools, Earl Bales Park, Community Centre. Mins Drive to Subway, Hwy401, Yorkdale Shopping Centre, Don Valley Golf Course, Top Private Schools [UCC] & Much More. Can't Miss! (id:59911)
Homelife New World Realty Inc.
183 Lawrence Avenue W
Toronto, Ontario
Prime Lytton Park and **JRR district** detached home offering the perfect blend of traditional charm and thoughtful updates offering approx 1700 sq/ft of thoughtfully designed living space. This beautifully maintained south facing property features a bright kitchen with a walkout to a gorgeous, private backyard complete with a new deck (2019), new fence (2019), and beautiful landscaping. Three bright bedrooms upstairs with an updated bathroom. The fully finished, heated floors in the basement boasts a newly renovated washroom with a floating toilet, an open-concept rec room, and an updated laundry room with a new washer and dryer (2020). Additional upgrades include new California shutters, a new hot water tank (2024), new roof (2018), and new windows throughout. Legal front pad parking. Ideally located in the John Ross Robertson & Lawrence Park Collegiate (LPCI) school districts. Walk to subway, top schools, shops, and restaurants along Yonge St. A wonderful opportunity in a highly desirable neighbourhood you'll love to call home! (id:59911)
Mccann Realty Group Ltd.
94a Admiral Road
Toronto, Ontario
Welcome to this light-filled and spacious semi-detached home on the most sought-after street in the heart of the Annex. Built in 2019, this three-storey home greets you with a classic red brick exterior, and reveals a modern and sleek interior, with an impressive west-facing rear window wall that lets in an abundance of light to every level. The main floor offers elegant living and dining spaces as well as an oversized kitchen with abundant breakfast seating and a walk out to a fully landscaped urban backyard. In the lower level, there are heated floors, a large family room with spectacular views and a full-height walk out to the back yard as well as self-contained nanny suite with a separate side entrance. The third floor has a spectacular atrium, perfect for showcasing artwork, and with an oversized skylight, and large open terrace. Located steps from Yorkville, this home offers the best shops and restaurants the city has to offer right at your doorstep. (id:59911)
Harvey Kalles Real Estate Ltd.
77 College View Avenue
Toronto, Ontario
Top 10 Features of This Home: 1. Prime Location: Reside in the prestigious Chaplin Estates/Forest Hill neighbourhood where you can access pretty much everything you need by foot just minutes away. 2. Spacious Living: Over 3,000 sq ft of finished living space w/ elegant finishes, including: Leaded doors and windows, classic wood trim, a charming wood-burning fireplace & beautiful wainscoting reflecting timeless design of a bygone era. 3. Family-Sized Kitchen: A standout kitchen featuring: Ample prep & storage space, huge garden-facing windows, a large pantry ideal for culinary enthusiasts & a main floor laundry closet in the pantry. 4. Cozy Family Room: Combined with the kitchen, you can keep an eye on the kids while preparing dinner. 5. Generous Bedrooms: Upstairs, find three spacious bedrooms: Principal suite with ensuite bathroom & walk-in closet A second bedroom with a tandem room, & a spacious third bedroom, all with large closets. 6. Versatile Lower Level: Renovated into a 1- or 2-bedroom apartment w/ over 1,200 sq ft of living space (separate entrance); ideal for rental income (~$2,100/month) or simply use to meet your family exacting needs. 7. Expansion Potential: Take advantage of Committee of Adjustment Approval to expand the main floor family room customize your living space! (Alt floor plan concepts available) 8. Additional Lot Features: Benefit from approx. 10' of additional city-owned frontage around the parameter of the property for a generous 40' lot with a double-wide driveway & 1 car garage conveniently located across from Oriole Park School. 9. Convenient Access: Walk to shopping & dining along Eglinton Avenue. Easy access top public and private schools, 10. Proximity to New LRT Station: Enjoy a new LRT station just minutes away for easy commuting. In Summary: This home blends classic design with modern amenities, making it an ideal choice for urban families seeking a home in a premium location & offers a spacious canvas for their dream home. (id:59911)
Royal LePage/j & D Division
37 Heather Road
Toronto, Ontario
Your executive family home awaits on the preferred side of this quiet, child friendly street in coveted south Leaside. Charm, warmth & tranquility will fill your cup as you enter the bright inviting principal rooms awash with natural light from the ample windows; many with leaded & stained glass detail. Architectural three-storey addition provides you with maximum versatility perfect for families, avid entertainers & individuals seeking a seamless transition between exceptional interior & outdoor space. Walkout from your custom, open eat-in kitchen/family room to your oversized 2-tier deck to get the most of your 150 deep manicured lot offering lush green private space for your green thumb or kids & pets to run wild. The peaceful primary bedroom overlooks greenery & features a walk-in closet & renovated ensuite. The lower level recreation room with just under 9' soaring ceiling height is a dream space for your home office, play dates, movie buffs, workouts & much more. Highly rated schools Rolph Rd, Bessborough & Leaside & easy access to top private schools are consistent with the quality of this home & neighbourhood values. Just a three minute walk to Bayview Avenue, public transit & retail. Close to Trace Manes Park, the Leaside Memorial Gardens hockey rink, community centre & library. So much more than your average Leaside home with pride of ownership the day you move in! Above average Baker St home inspection available upon request. See attached feature sheet for inclusions/exclusions & virtual tour. Newer: furnace with warranty (2022); deck; dishwasher; washer, dryer & rebuilt front veranda & railings. (id:59911)
Forest Hill Real Estate Inc.
696 Crawford Street
Toronto, Ontario
Welcome to 696 Crawford Street, where prime location and endless potential unite in one of Toronto's most coveted neighbourhoods. This 3-bedroom and Den, 2-bathroom, semi-detached home is perfectly situated between the vibrant communities of the Annex, Little Italy, and Harbord Village. This Lovingly maintained home presents a unique opportunity to move in, renovate, or invest. With separate entrances to the basement, there's potential for an in-law suite or rental unit. Additionally, the detached garage offers the possibility of adding a laneway house, expanding your living options or investment potential. Enjoy the best of city living with nearby access to public transit, highly-rated schools, and lush parks. A private back yard, perfect for entertaining, gardening, and just sitting back and enjoying the outdoors. Savor diverse dining experiences with a variety of restaurants and cafes just steps from your door. Community centers offer a range of activities to suit all ages and interests, making it an ideal setting for families and professionals alike. Discover the charm and possibility of 696 Crawford Street and envision the endless opportunities to create your dream home in this vibrant urban setting. Don't miss the chance to become part of this beloved neighborhood. (id:59911)
Sutton Group-Associates Realty Inc.
34 Elvina Gardens
Toronto, Ontario
Welcome to your Dream Home; situated on a quiet street in prestigious Sherwood Park, steps to Transit, Top-Rated Schools, Parks, Shopping, Boutiques, Fine Dining & Cafes. Beautifully and tastefully renovated down to the Studs by previous owner in 2015. Bright, Open Concept Design- perfect for a family and entertaining. The large, modern white kitchen is a Chef's delight, featuring an oversized breakfast bar, Caesarstone Counter, heated floor, stainless Steel Appliances, and walk-out to Deck New vinyl flooring in the Lower Level. Entire house freshly painted as well as the front porch & steps. Landscaped Front Garden - Private Drive with ample parking.Low Maintenance Grounds - clean backyard - artificial turf and concrete Patio.34 Elvina Gardens presents the opportunity to own a turn-key home in this sought after community. (id:59911)
Sutton Group-Admiral Realty Inc.
78 Dale Avenue
Toronto, Ontario
Welcome to this Grand South Rosedale detached home with nearly 4000 total sq ft - the perfect marriage of historic charm & contemporary sophistication. From the moment you arrive, the homes elegant façade & lush, manicured grounds set the tone. Step inside to be greeted by a graceful interior where soaring ceilings, architectural details, craftsmanship & character abound, from crown molding, leaded glass windows, exquisite hardware to custom millwork & coffered ceilings. The elegant principal rooms are expansive & beautifully proportioned, ideal for both grand entertaining with an open concept kitchen, family room, powder room & intimate evenings by the fire. Sunlight pours in through large windows, casting a soft glow. The primary suite features a private balcony overlooking the yard, a walk-in closet, a double closet & a beautifully renovated 5-pc ensuite bathroom + a separate whirlpool tub & a custom glass shower. Enjoy the practicality of 2 laundry areas. Additional bedrooms are generously sized, each with their own unique charm. The fully finished basement, with 2 entrances, offers even more versatile space that could be converted to an in-law or nanny suite with rare 7 ft+ ceilings, a sauna, large storage room & radiant floors in the rec room, laundry room/craft room & bathroom. Upgrades incl central AC & Heat, updated wiring, roof, a dug-out basement & thoughtful modern touches throughout. Parking is accessed via a right-of-way, secured with an automated gate. Winter is no problem with heated front steps, porch, & front pad. Step into a secluded, serene courtyard garden, professionally landscaped, offering a peaceful escape in the heart of the city with stunning perennials, alongside a tranquil water feature, deck & patio. It's low-maintenance urban living at its best. With easy access to Bloor street, the Danforth, ravine trails, the city's top schools & nearby boutiques & cafes, this home is an impeccable offering in Toronto's most iconic neighbourhood. (id:59911)
Chestnut Park Real Estate Limited
271 Yonge Boulevard
Toronto, Ontario
Wow, opportunity to live and play in the heart of Toronto, great access in all directions with various transportation methods, drive, bike, walk, and steps to subway. A warm and comforting family home, with numerous upgrades from AC, pot-lights, windows and washroom, visit to appreciate them. A traditional solid center hall design with great flow and space for family living and entertaining friends. A large sun-facing Verandah leads to a deck and a tranquil, fully fenced garden to escape the busyness of the day. Long and large private driveway with the ability to park multiple vehicles. Steps away to recreational venues, walk over to the Toronto Cricket Club and Curling Club, and excellent schools in a peaceful, family-oriented neighbourhood. (id:59911)
Envoy Capitol Realty Inc.
