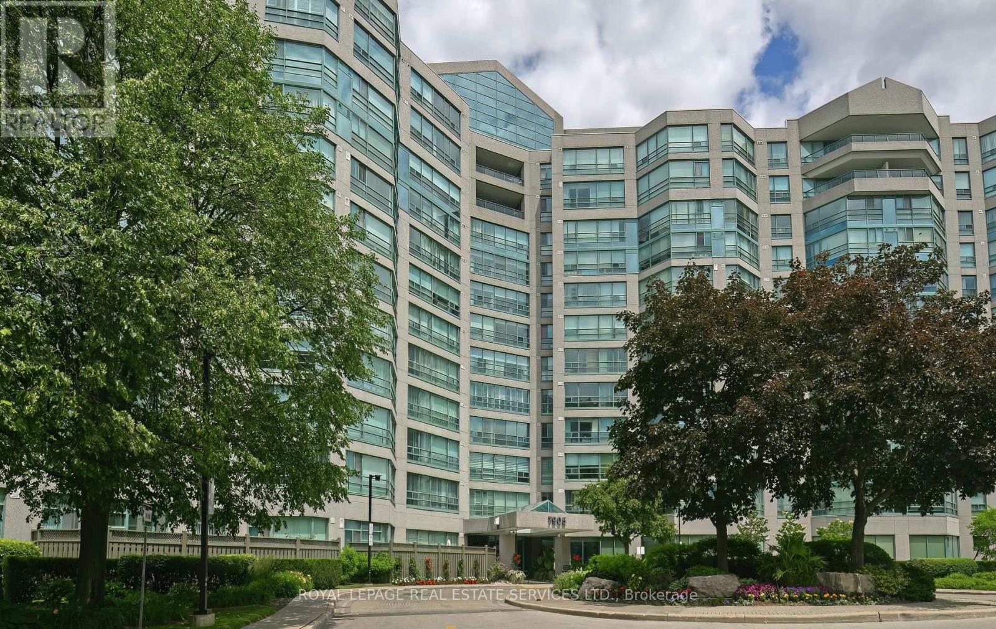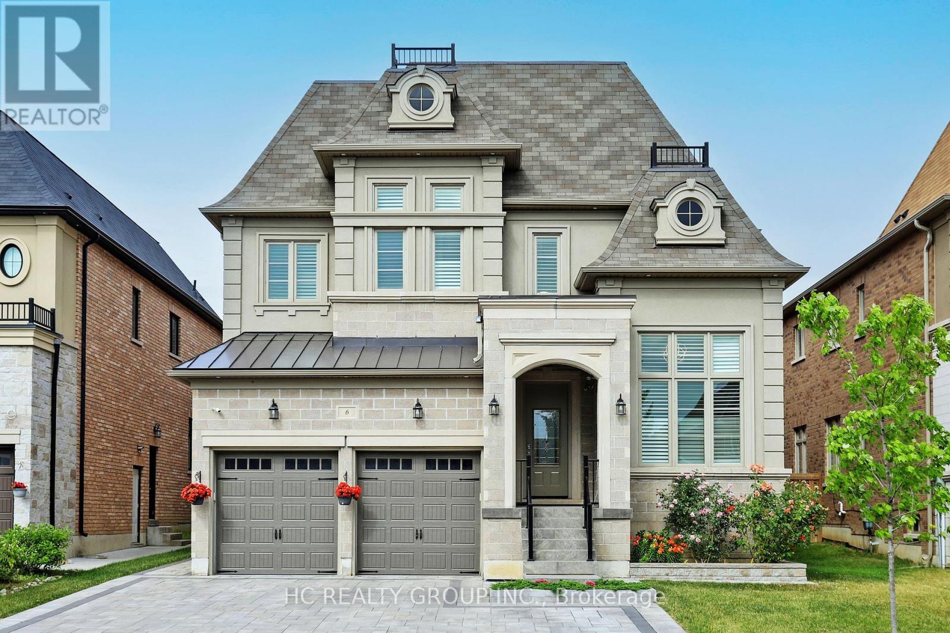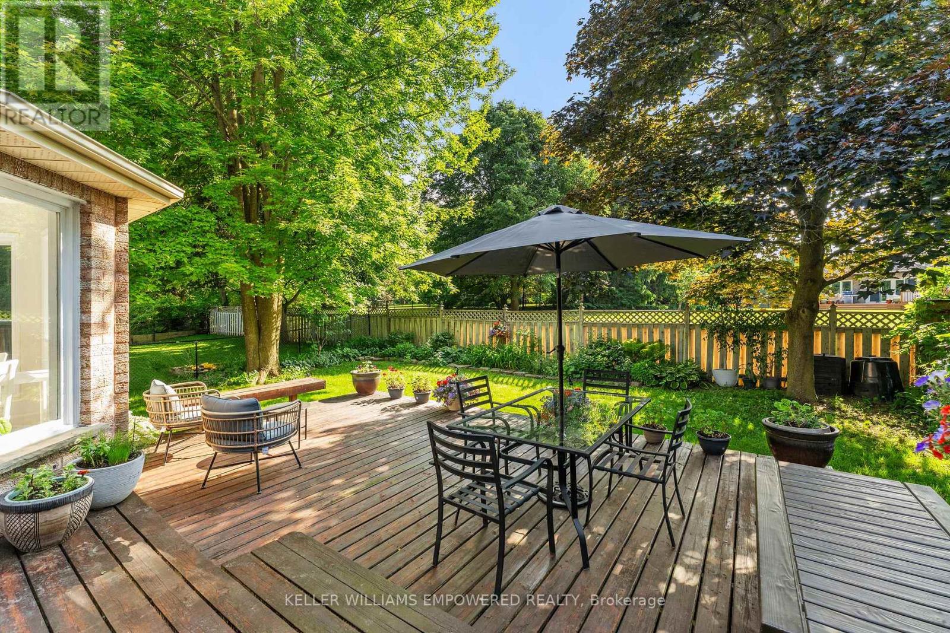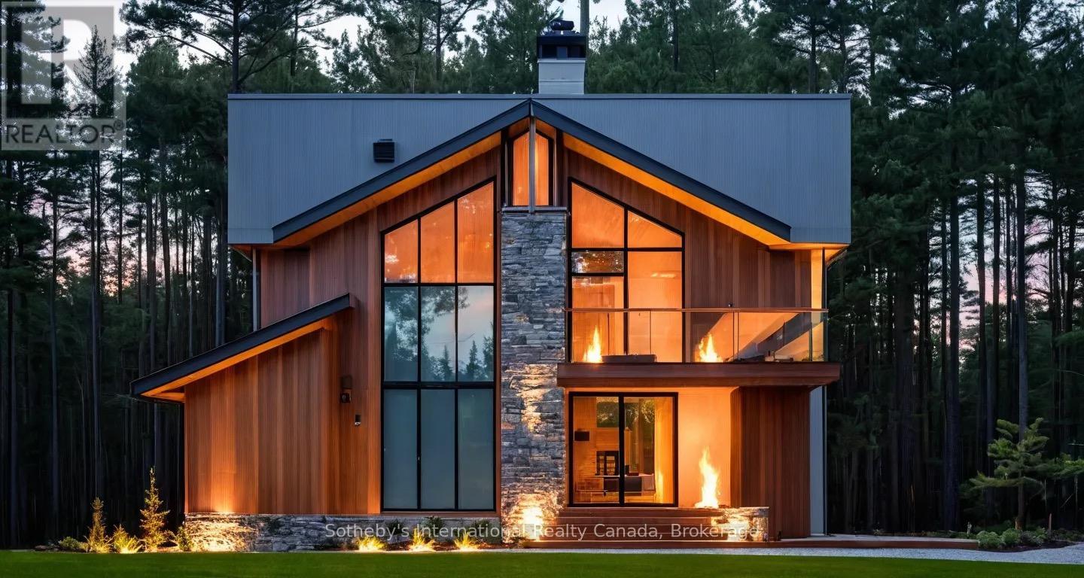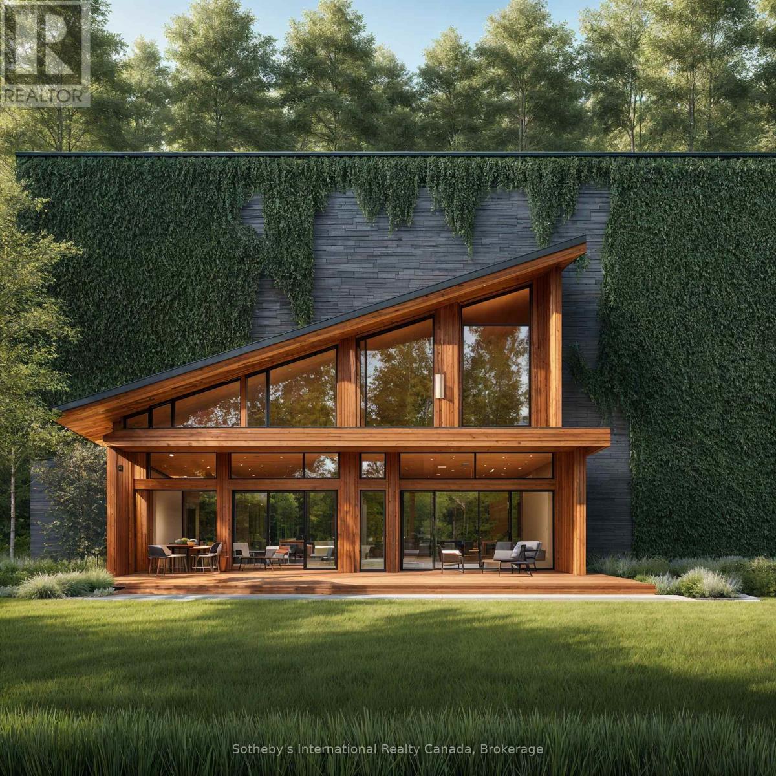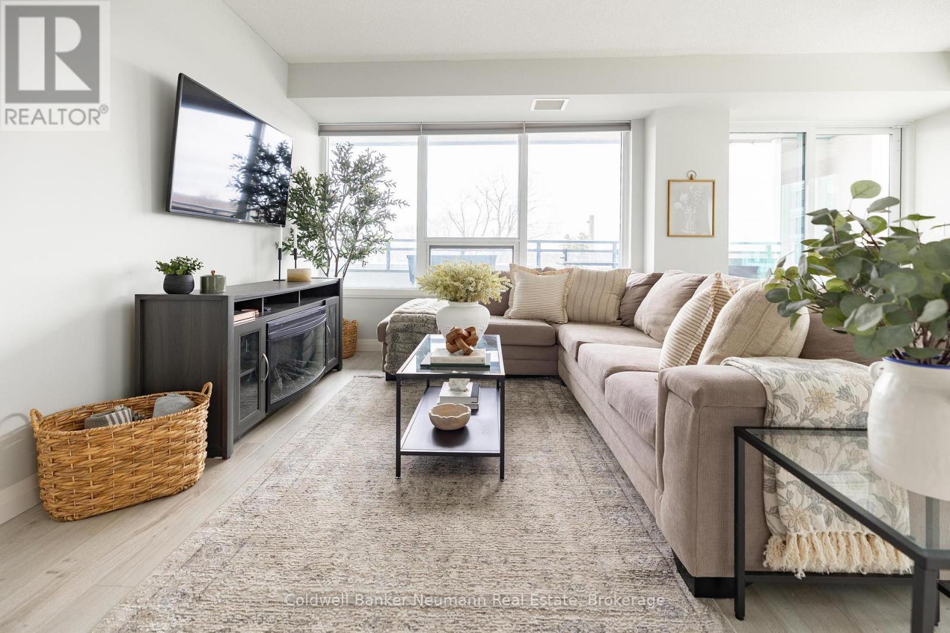113 - 7905 Bayview Avenue
Markham, Ontario
*Bright, beautiful, spectacular & super sized 3 bedroom, 4 bath, hardwood floors throughout, almost 9' Ceilings, 2087 sf suite with walk out to private patio/terrace, 1 locker, 1 big storage room & 2 parking spaces *Welcoming foyer w/double mirrored french door closet & 2 pc powder room *Fabulous, spacious open concept living, dining area w/crown molding & walk out to your very own private patio/terrace area *Large eat in kitchen w/double french doors, beautiful, upgraded cabinetry, granite counters, stainless steel appliances & breakfast area *Huge primary bedroom w/walk in closet, 5 pc ensuite w/double sink vanity, separate shower and soaker tub *Spacious 2nd bedroom w/walk in closet & 4 pc ensuite *Big 3rd bedroom w/double closet & 3 pc ensuite *Incredible suite, building & location, location, location *Condo fees include all utilities, cable tv & internet *Award winning Landmark lll of Thornhill amenities include professional, friendly staff & 24 hour concierge, social committee, indoor pool with sundeck, lounge chairs, tables, chairs & bbq area, whirlpool, squash court, tennis court, excercise room, gym, sauna, billiard & ping pong games room, party room, guest suite, theatre, library, media room, ample visitor parking, beautiful gardens, walking paths in a park setting *Amazing suite, building and location, location, location *Easy access to highways, shopping malls, grocery stores, local shops, services, Thornhill Community Centre and Library *Click On Virtual Tour For 3D Walk Through (id:59911)
Royal LePage Real Estate Services Ltd.
185 Huron Road
Huron-Kinloss, Ontario
Nestled in the heart of the sought-after Point Clark community, this charming lakefront home offers the perfect blend of curb appeal, functionality, and opportunity to make it your own. Set on a stunning property with breathtaking views of Lake Huron, this clean and tidy 2-bedroom residence is thoughtfully equipped with everything you need including natural gas forced-air heating and cooling, a Generac generator, and updated bathrooms and bedrooms.Enjoy the bright and airy solarium room, where you can soak in the morning sun, or enjoy the lake vistas from your main living space. Large patio doors seamlessly connect the indoors to the back deck-ideal for entertaining or relaxing while taking in the stunning sunsets over the water. The ready-to-use gardens & manicured lawn add a touch of tranquility and are perfect for those with a green thumb. A large detached shop provides ample space for hobbies or storage, with an upper-level area that offers additional living space or the perfect setup for a future work-from-home office. The property also features a concrete laneway for easy access and parking.This exceptional home is a rare opportunity to experience lakeside living at its finest in one of Point Clarks most desirable locations. (id:59911)
Royal LePage Exchange Realty Co.
9 Pauls Bay Road
Mcdougall, Ontario
Tucked away on a private year-round road, this turn-key 2.42-acre Harris Lake property is more than just a cottage; it's a place filled with memories and built with care. With 255 feet of shoreline with southern exposure, mature trees, and a quiet, natural setting, it offers a sense of peace that's hard to find and even harder to leave. Designed for connection and comfort, the home features a soaring great room with vaulted ceilings, expansive lake-facing windows, and a cozy propane fireplace. Ceiling fans and abundant natural light ensure seasonal comfort. The open-concept kitchen and dining area includes a central island, ample prep space, and easy flow for meals and conversation. A combined laundry and utility room keeps essentials close at hand while maintaining a tidy living space. Three main-floor bedrooms include a spacious primary suite with a walk-in closet, a 4-piece ensuite, and direct access to the patio and hot tub, perfect for quiet evenings under the stars. A 3-piece bath with a charming clawfoot tub and two additional bedrooms offers room for family and guests. Upstairs, a bright loft overlooks the great room and provides flexible space for a reading nook, office, or retreat. Outside, follow the path to your dock and spend the day swimming, boating, or soaking up the sun. After a day on the water, rinse off in the convenient outdoor shower. A detached double garage offers finished space above with lakeside views for overflow guests or hobbies. A nearby garden shed keeps tools and gear organized. Lovingly built and maintained by its original owners, this special place is ready for its next chapter. Just a short drive to Parry Sound, yet worlds away. New furnace in 2023 and a metal roof. (id:59911)
Sotheby's International Realty Canada
6 Redkey Drive
Markham, Ontario
Experience luxury living in this custom-built 4,050 sq. ft. home, featuring over $500K in high-end upgrades. The main floor boasts 10 ft. ceiling with pot lights throughout and a double-sided fireplace in-between the living and family rooms. The chefs kitchen includes premium Miele built-in appliances, a gas cooktop, integrated fridge, breakfast area, and a cozy pantry. Contemporary layout with stylish design. The primary bedroom offers a private office, a custom over-sized walk-in closet, and a spa-like ensuite with heated floor. Enjoy the finished walkout basement with an open-concept recreation/entertainment area and an additional washroom. Professionally landscaped yards. Bonus features include a custom pet wash station and epoxy-coated garage floor. Conveniently located, close to Hwy 407. A rare opportunity to own a truly exceptional home. (id:59911)
Hc Realty Group Inc.
61 Gilbank Drive
Aurora, Ontario
Welcome to this gorgeous family home nestled in the desirable Aurora Heights community. Perfectly located within walking distance to the Aurora Community Centre and just minutes from top-rated schools, shopping, and entertainment. This warm and inviting home features hardwood flooring, pot lights, crown moulding, and an open-concept design ideal for both everyday living and entertaining. Large windows throughout offer beautiful views of the treed surroundings, filling the space with natural light. The spacious kitchen is perfect for hosting, with direct access to the rear deck and adjacent family room. The family room exudes charm with a cozy gas fireplace with a floor-to-ceiling brick surround. The convenient main floor laundry room includes a side entrance and plenty of storage space. Upstairs, the large primary bedroom offers hardwood flooring, a custom floor-to-ceiling closet organizer, and a private three-piece ensuite with oversized porcelain tile flooring, a vanity with a stone countertop and a glass-enclosed shower. The additional bedrooms are generously sized perfect for a growing family. The fully finished lower level is made for entertaining, featuring a spacious recreation room with another brick-surround fireplace, a dedicated home office and an exercise room complete with laminate flooring and built-in speakers. Step outside to a private backyard oasis framed by mature trees and lush landscaping. This fully fenced yard includes a multi-level deck ideal for summer barbecues, relaxing in the sun, or entertaining guests. Enjoy garden beds filled with vibrant annuals and perennials that enhance the natural beauty of this space. Conveniently located near prestigious schools including St. Andrews College and St. Annes School, this home truly offers the best of family living in Aurora. (id:59911)
Keller Williams Empowered Realty
221 - 420 William Graham Drive
Aurora, Ontario
Welcome to Your Dream Home at The Meadows in Aurora! A Rare Forest-Facing Gem for 55+ Adults! Don't miss this incredible opportunity to own a rare south-facing, forest-facing unit in Aurora's premier 55+ lifestyle community. This stunning 978 sq. ft. 2-bedroom, 2-bathroom suite offers peaceful views of protected green space, a tranquil pond, and daily sightings of birds and wildlife all from your private second-floor balcony. Inside, enjoy a modern open-concept layout with laminate flooring, stainless steel appliances, and contemporary finishes throughout. The sleek kitchen is perfect for entertaining or quiet mornings with coffee and nature views. The spacious primary bedroom includes an en-suite bath, while the second bedroom is ideal for guests or a home office. The Meadows offers resort-style living with access to health and wellness professionals, doctor care, and personal support services, giving you the confidence to age in place. Whether you're fully independent or planning ahead, this community supports your lifestyle every step of the way. Aurora is one of Ontario's best towns to downsize into rich in parks, trails, shopping, dining, and culture, all with easy access to Toronto. Combine that with 14 acres of protected nature and a vibrant, like-minded community, and you have the perfect setting for a carefree lifestyle. This unit is truly a one-of-a-kind blend of luxury, nature, and comfort. Book your private showing today and experience what resort-style living is all about. (id:59911)
RE/MAX Realtron Turnkey Realty
Lot 4 (Barkway/thomas Rd) - 1067 Thomas Road
Gravenhurst, Ontario
ALL LOTS NOW FULLY SEVERED! Lot 3 SOLD. LOT #4 - This nearly 2.5-acre lot offers the perfect opportunity to build your dream home in a peaceful rural setting. Picture yourself designing your own personal sanctuary surrounded by nature's beauty. With plenty of room to work with, you can create expansive gardens, lush lawns, or even a private pool for ultimate relaxation. Be sure to explore the attached renderings of potential home designs. Located in a waterfront community, you'll have access to a boat launch and public beach just down the road, providing easy access to both Bass Lake and Kahshe Lake for year-round recreation. This lot is more than just land it's an opportunity to build the lifestyle you've always dreamed of. Don't miss the chance to make this picturesque property your own and create lasting memories. Please note: This lot is one of five available for sale. Renderings of potential home designs are provided and can be customized to fit your preferences. A full pre-approval package is available for an additional fee. Welcome to your canvas of opportunity in serene rural surroundings, book your viewing today! (id:59911)
Sotheby's International Realty Canada
Lot 1 (Barkway/thomas Rd) - 1067 Thomas Road
Gravenhurst, Ontario
ALL LOTS NOW FULLY SEVERED! Lot 3 SOLD. LOT #1 - This nearly 2.5-acre lot offers the perfect opportunity to build your dream home in a peaceful rural setting. Picture yourself designing your own personal sanctuary surrounded by nature's beauty. With plenty of room to work with, you can create expansive gardens, lush lawns, or even a private pool for ultimate relaxation. Be sure to explore the attached renderings of potential home designs. Located in a waterfront community, you'll have access to a boat launch and public beach just down the road, providing easy access to both Bass Lake and Kahshe Lake for year-round recreation. This lot is more than just land it's an opportunity to build the lifestyle you've always dreamed of. Don't miss the chance to make this picturesque property your own and create lasting memories. Please note: This lot is one of five available for sale. Renderings of potential home designs are provided and can be customized to fit your preferences. A full pre-approval package is available for an additional fee. Welcome to your canvas of opportunity in serene rural surroundings, book your viewing today! (id:59911)
Sotheby's International Realty Canada
570 Linden Drive Unit# 42
Cambridge, Ontario
Welcome to 570 Linden Drive, Unit 42 – a beautifully maintained 3-bedroom, 2.5- bathroom townhome located in one of Cambridge’s most family-friendly neighborhoods. This spacious home offers an open-concept layout with a bright living and dining area, a stylish kitchen with stainless steel appliances, and a private primary bedroom featuring a walk-in closet and ensuite bath. Perfect for families, the home backs directly onto a peaceful park, offering green space right in your backyard for kids to play or for enjoying relaxing outdoor time. You'll love the convenience of being close to top-rated schools, local shops, restaurants, and just minutes from Highway 401 for an easy commute. With a garage, additional driveway parking, and a welcoming community setting, this home offers both comfort and practicality. Whether you're starting a family or looking for more space, this is the perfect place to call home. Book your showing today! (id:59911)
The Agency
415 - 53 Arthur Street S
Guelph, Ontario
The condo you've been waiting for is priced to sell! This corner unit in the sought after Metalworks community boasts two beautiful window walls with expansive city views, 2 bedrooms, 2 bathrooms and comes paired with a large heated storage locker and 1 underground parking space. Having only ever one owner, the pride of ownership in unit 415 is evident through its well kept condition and thoughtful upgrades. This unit is entirely carpet free with laminate and tile flooring throughout, mirrored closet doors and a large walk-in glass shower in the primary ensuite. Residents in the Metalworks community are provided with a safe and secure point of entry, a professional building manager as well as a wide array of amenities shared amongst the current 3 buildings, from gym and dog wash station, to library and a speakeasy lounge there is no shortage of spaces to explore and community events to enjoy. Beautiful guest suites and event rooms are available to share with family & friends. Nestled next to the river, the Arthur St South location in Guelph's downtown core allows for walkability to the go-station for an easy commute as well as quick access to restaurants, shopping and day to day conveniences. (id:59911)
Coldwell Banker Neumann Real Estate
156 Holmes Point Road
Georgina, Ontario
This stunning, completely rebuilt custom bungalow on Holmes Point offers 50ft of direct waterfront and 2052 sqft of finished living space with a rare custom boathouse, detached garage, and impeccable designer finishes throughout. Every inch of this lakeside estate has been thoughtfully curated to deliver the ultimate live, work, and play lifestyle. From the moment you arrive, the elegance is undeniable - Sip your morning coffee or evening wine on the expansive covered front porch, framed by glass railings, stylish sconces, and a custom oversized front door. Inside, panoramic lake views steal the show through a full wall of windows overlooking Lake Simcoe. The open-concept main floor is built for entertaining, featuring soaring vaulted ceilings, engineered hardwood floors, and a seamless flow between the living room, dining area, and chef's kitchen. Prepare gourmet meals at the oversized 6 ft x 5 ft waterfall quartz island, surrounded by custom shaker cabinetry and brand-new 2025 stainless steel appliances with a transferable warranty. Two generous main floor bedrooms include a serene primary suite with a spa-like ensuite - porcelain soaker tub, double rain head glass shower, and quartz vanity. Your guests will love the 2nd chic 4-pc bath. The finished walkout basement with separate entrance offers in-law or rental potential with a sunlit rec room, third bedroom with lake views, kitchenette, 3-pc bath, and cozy fireplace. Outdoors, a professionally landscaped yard, custom interlocking, and brand-new fencing create a resort-like setting. Water enthusiasts will appreciate the fully equipped boathouse, private waterfront, and ample space to dock and launch. Whether you crave peaceful mornings by the water or weekend boating adventures, this rare offering blends luxury, nature, and tranquillity in one breathtaking package. Located just steps from parks, beaches, and trails - this is your refined, turn-key lakeside retreat! (id:59911)
RE/MAX Realtron Turnkey Realty
19 Baker Lane
Paris, Ontario
Welcome to our new listing in the beautiful and historic town of Paris! This Stunning and Spacious 3 generous size bedroom Executive Semi-Detached By Losani, and boasts over 2000 sq ft of living space. Over $100K in upgrades and improvements master with ensuite & walk-in closet Main floor offers modern living with all the comfort and convenience you need. featuring a bright and open-concept main floor 9 ft ceiling modern luxury Vinyl flooring, open concept kitchen with stainless steel appliances, backsplash, & island breakfast bar & a Professionally finished basement perfect for a family room or home office with full washroom and a rare 1.5 garage with inside entry Private fully fenced backyard & deck/ /pergola/gazebo ideal for outdoor entertaining, wide driveway for 4 car parking & located in a family-friendly neighborhood, close to schools, parks, shopping, and Highway 403. Whether you're a growing family, a first-time buyer, or looking to downsize without compromise, this home has it all. Move-in ready and waiting for you in one of Ontarios prettiest towns! (id:59911)
RE/MAX Real Estate Centre Inc. Brokerage-3
