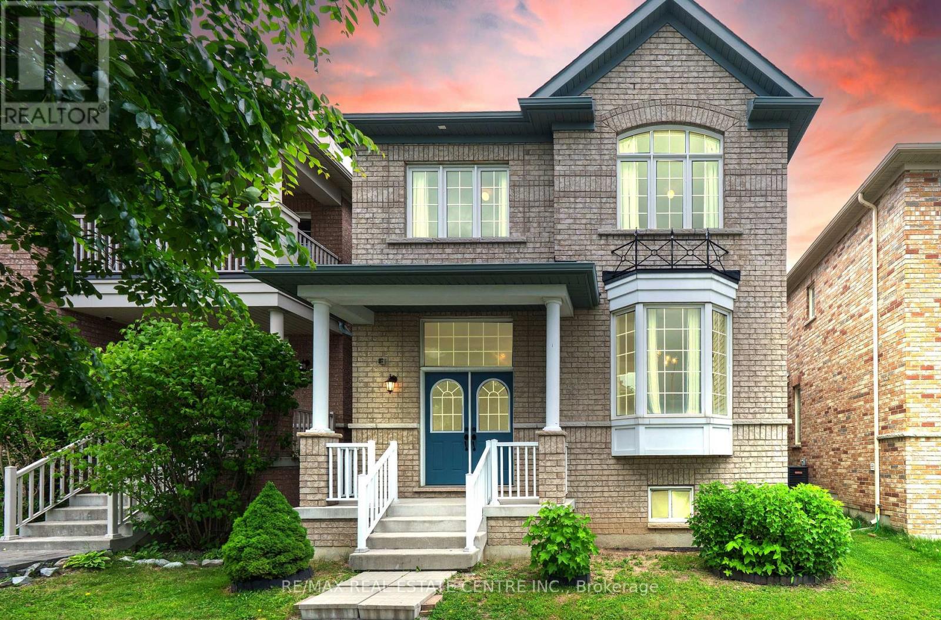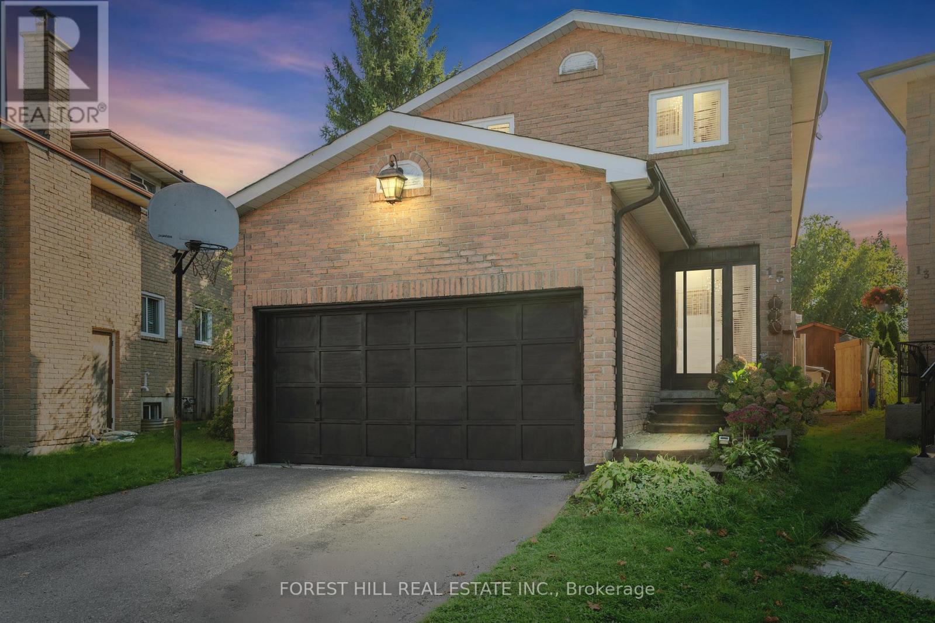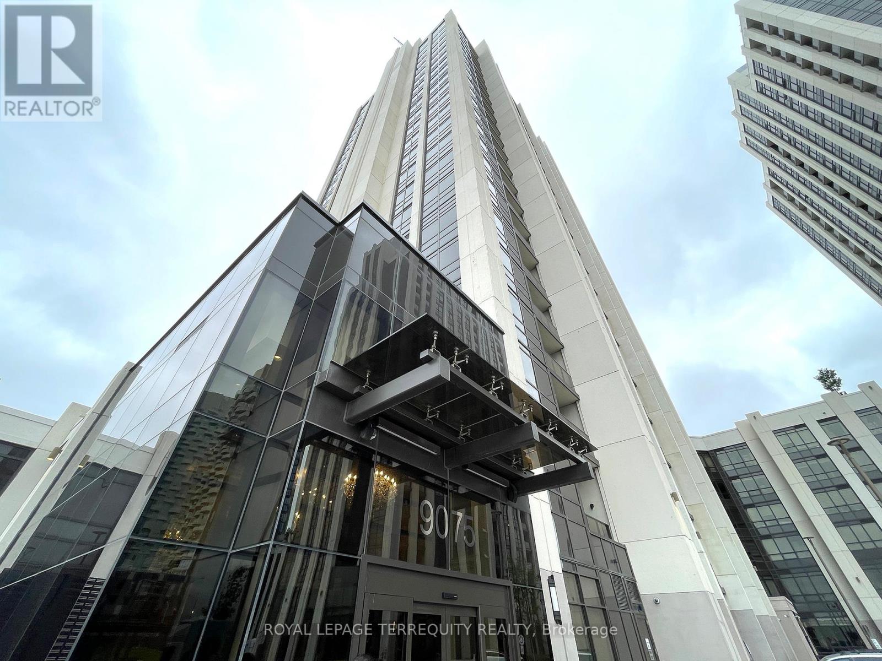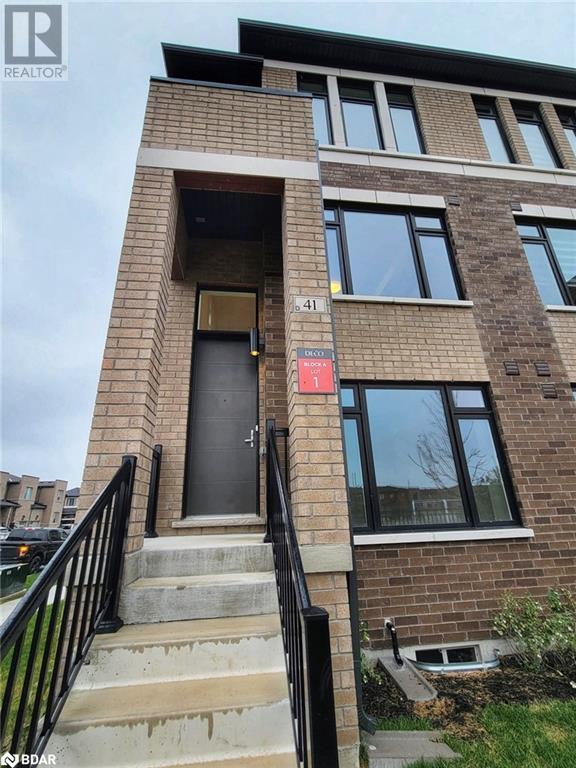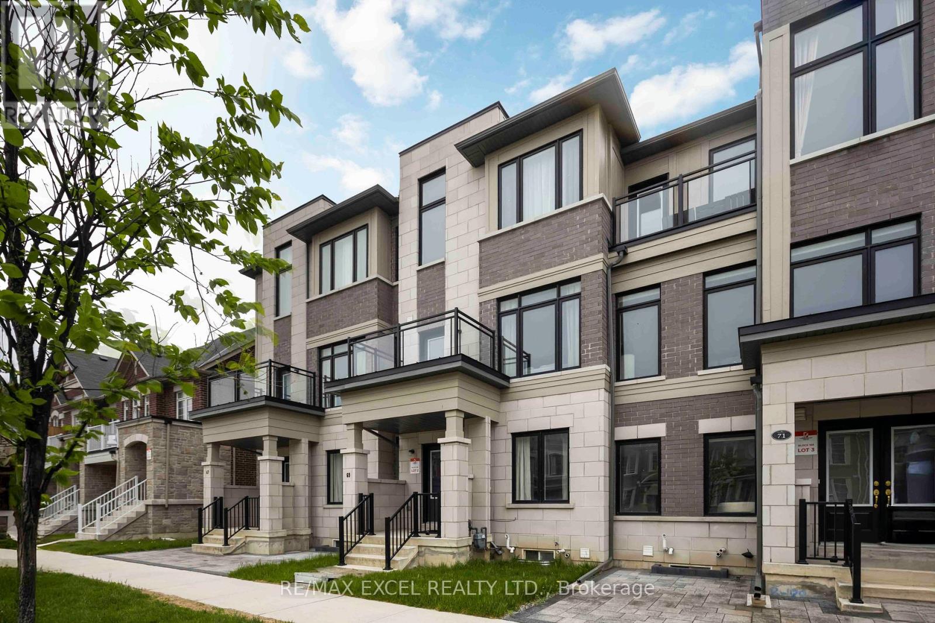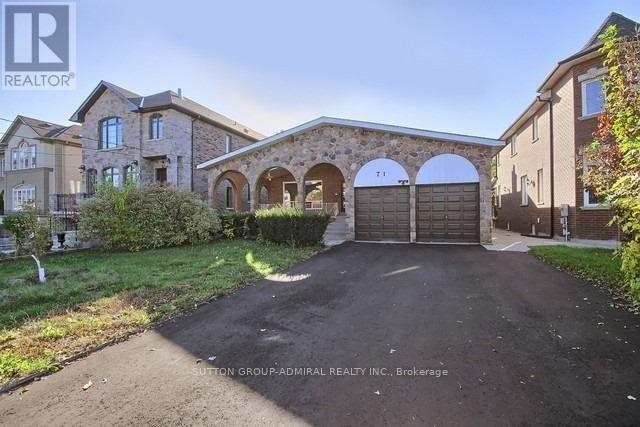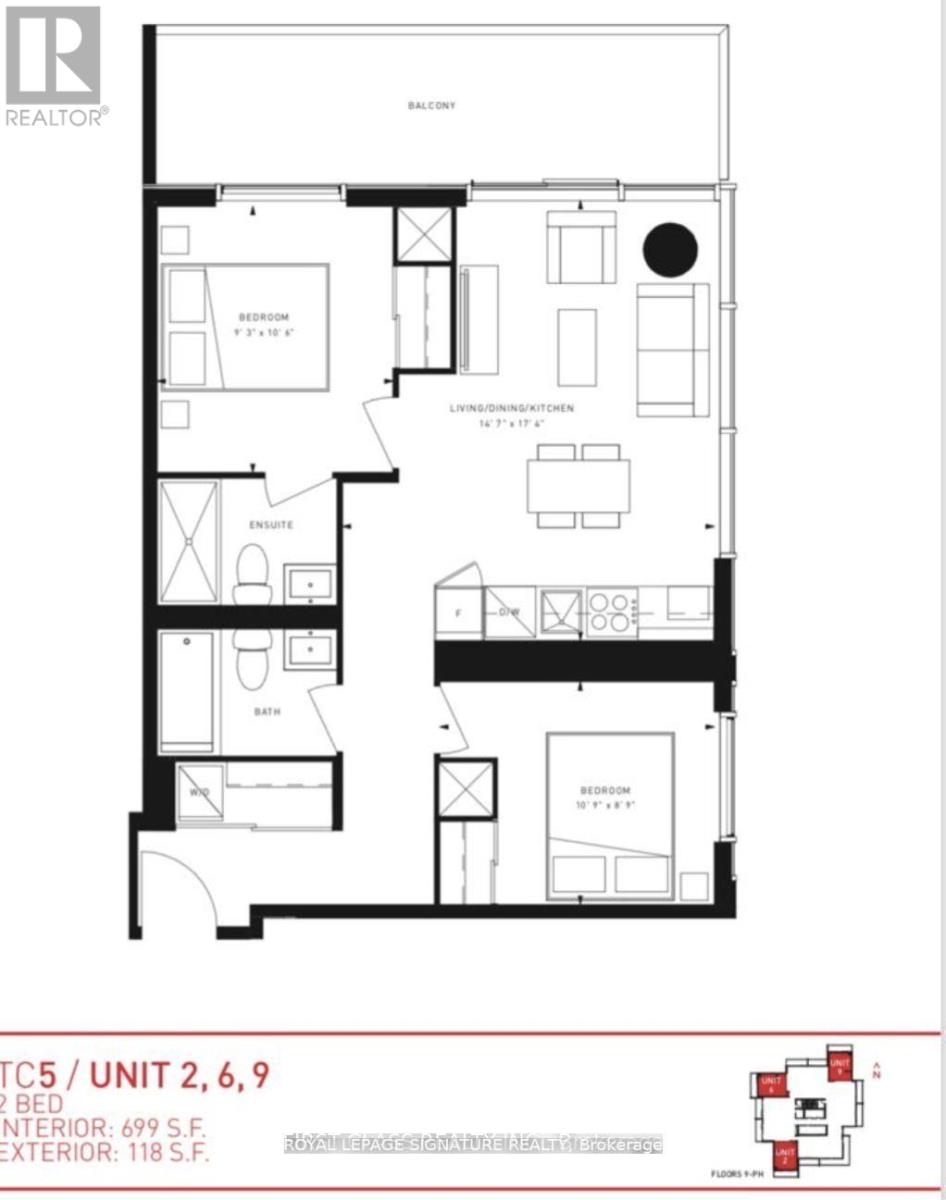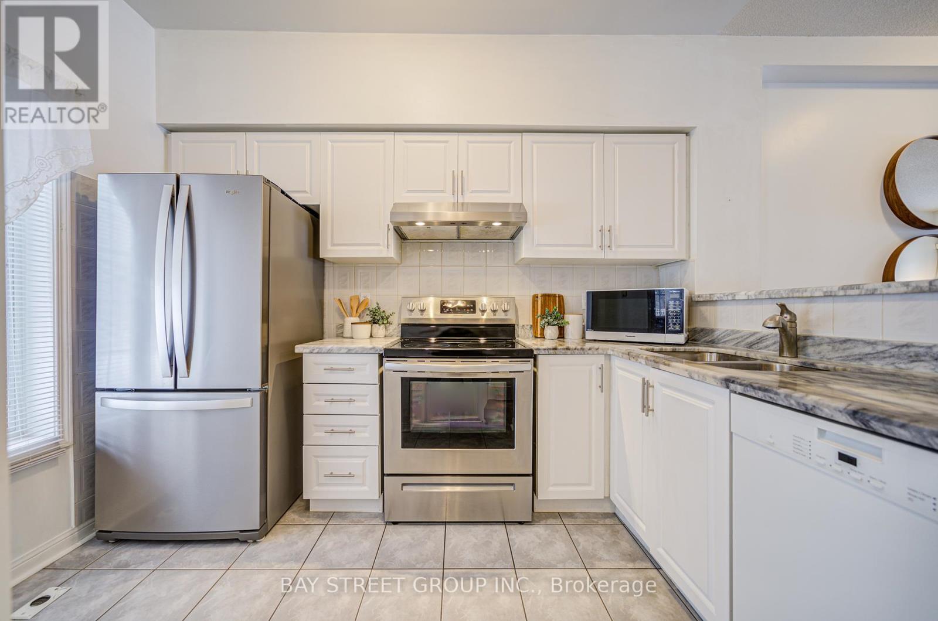58 Olive Street
East Gwillimbury, Ontario
Welcome to 58 Olive Street, a beautifully maintained bungalow in the heart of Holland Landing. Backing onto peaceful conservation with no rear neighbours, this home offers the perfect blend of family living and natural serenity on a generous 0.303 Acre lot. Pride of ownership is evident throughout. Major updates include new asphalt shingles (Approx. 2020), updated vinyl siding and eaves (Approx. 2023), and brand-new stainless steel kitchen appliances: fridge, dishwasher, and stove (Approx. 2025). The main floor features three spacious bedrooms filled with natural light, while the fully finished walkout basement adds two more bedrooms, ideal for guests, teens, home office, or in-law potential. Two full bathrooms provide comfort and functionality for everyday living. Enjoy the private and peaceful backyard with an upper deck and lower stone patio (Approx. 2014 upper and Approx. 2021 lower) and an above-ground heated pool (Approx. 2020), all overlooking tranquil green space and a fully fenced yard. Perfect for families, downsizers, or investors, this move-in ready home is located in a quiet, family friendly neighbourhood just minutes from both Newmarket and Bradford, with easy access to schools, parks, trails, highways, commuter routes. A rare opportunity in the beautiful Holland Landing community, you won't want to miss this gem! (id:59911)
RE/MAX Realtron Turnkey Realty
22 Jocada Court
Richmond Hill, Ontario
Welcome to This Well-Maintained Detached Home in Prestigious Oak Ridges - First Time Offered for Sale! Nestled on a Quiet Court. This 4-Bedroom Home Offers Over 2,200 Sq Ft of Functional Living Space. Featuring a Beautiful Foyer, Bright Family Room with Fireplace, and an Open-Concept Kitchen with Granite Countertop, Stainless Steel Appliances & Large Island. Enjoy Smooth 9-Ft Ceilings, Hardwood Floors and Elegant Finishes Throughout. The Spacious Primary Bedroom Includes a 4-Pc Ensuite, Walk-In Closet & a Private South-Facing Balcony. Steps to Top Schools, Trails, Parks & Transit. A Rare Opportunity! (id:59911)
RE/MAX Real Estate Centre Inc.
15 Miles Court
Richmond Hill, Ontario
Welcome to this premium pie-shaped lot situated on a tranquil, private court in the highly sought-after North Richvale neighbourhood. This charming 3+3 family home boasts a cozy family room with a brick fireplace that seamlessly flows into a modern kitchen equipped with stainless steel appliances, granite countertops, and a stylish custom backsplash. The combined living and dining area features a walkout to a deck, perfect for enjoying outdoor gatherings. The primary suite offers spacious his/hers large walk-in closet and a luxurious, upgraded 5-piece ensuite with jacuzzi and spa shower. Upgraded main bath with double vanities, second floor laundry for added convenience. The finished basement includes a separate entrance, secondary laundry, a full kitchen, a bedroom, and a bathroom, making it an ideal space for additional income or an in-law suite. Conveniently located close to public transportation, great schools, JCC/Lebovic Campus, Rutherford marketplace shopping, and all other essential amenities, this property combines comfort, functionality, and prime location. Huge Irregular Lot Widening approx 70 Feet across the rear! New Roof 2018, New Windows 2018, Instant Hot Water Heater, Electronic Air Cleaner, Roof Insulation. 2 Large Garden Sheds, 2 Fireplaces. (id:59911)
Forest Hill Real Estate Inc.
5517 Side Rd 30
Essa, Ontario
Welcome to this exquisite 6 year new custom-built home, offering nearly 6,100 sq. ft. of luxurious living space on 2.19 acres, beautifully backing onto Bear Creek Golf Course. Experience country living at its best just 10 minutes away from Barrie w/amenities. Inside boasts 10' ceiling, pot lights and hardwood floors throughout. This home includes 4 fireplaces each with TV hookups and a triple-car tandem-style garage, paired with a triple-wide driveway, provides ample parking for residents and guests alike. The modern kitchen is a chefs dream, featuring a large walk-in pantry, a striking quartz accent wall behind the gas range, and matching quartz countertops including a waterfall island that serves as a stylish centerpiece. Enjoy everyday meals or special celebrations in the elegant dining area, where three stunning chandeliers reflect natural light streaming through an array of magnificent windows. This home offers a total of five bedrooms, four generously sized bedrooms on the main level, each with large transom windows and spacious closets, complemented by Jack and Jill bathrooms for convenience. The master suite situated on the upper level is the ultimate private retreat. It features a massive family room with a gas fireplace, a walkout to a private deck overlooking the golf course, two oversized walk-in closets with custom organizers, and a cozy sitting area with its own fireplace. The lavish 5-piece ensuite boasts heated floors, a frameless glass shower, a water closet, a freestanding soaker tub for spa-like comfort, and a beautiful skylight. A versatile loft-level recreation room adds even more flexible space, perfect for a home office, playroom, or media center. Step seamlessly out to the expansive deck, complete with a double-sided fireplace and a hookup for an outdoor television perfect for entertaining in every season. In the warmer months, indulge in the swimming pond with a sandy beach entrance, ideal for kayaking, swimming, fishing or simply relaxing. (id:59911)
Express Realty Inc.
303 - 9075 Jane Street
Vaughan, Ontario
Discover urban convenience and comfort in this bright and spacious 2-bedroom plus den, 2-bathroom condo suite, perfectly situated at 9047 Jane Street. Ideal for young professionals, couples, or small families, this unit offers contemporary finishes and a highly functional layout. Comes with 1 underground parking. Do not miss! (id:59911)
Royal LePage Terrequity Realty
41 Cherry Hill Lane
Barrie, Ontario
Huge 2153 sq ft, Parkette-facing End Unit. This Brand New Home Offered by Award Winning Builder Deco Homes available for a quick closing. This Is Not An Assignment Sale. Superior Quality All Brick And Stone Exteriors. Nestled in Family-Friendly Neighborhood with Tons of Modern Living and Every Amenity Imaginable With-in Minutes. Boasting 4 bedrooms and 4 baths. A Family sized kitchen & breakfast area complete with Stainless Steel Appliances, Quartz Counters And Extended Center Island, 9ft Ceilings, W/Out To a Very Large Oversized Terrace. Spacious Great Room and Study with Laminate Floors and 9ft Ceilings, Oversized Windows & a Private 2pc bath. Primary Bedroom Features a Tranquil Balcony, 2 Full Size Windows and 3 pc Ensuite Complete with a Glass Shower. Ground Floor Boasts a Quiet 4th bedroom with a Private Glass-shower Ensuite. Also find Laminate Flooring, 9ft Ceilings and Access to your Oversized Garage. Located just minutes from the Barrie South Go Station, Allandale Golf Course, and Scenic Trails and Parks and Much-Much More. This Home Provides the Perfect Blend of Convenience and Family Friendly Lifestyle. Added Features Includes a Cold Cellar, BBQ Gas Line, Upgraded Metal Railings. A full Tarion Warrantee (id:59911)
RE/MAX Premier Inc.
69 William F Bell Parkway
Richmond Hill, Ontario
Discover refined living in this spacious 4-bedroom, 5-bathroom home featuring a finished basement and over 2,500 sq. ft. of elegant living space. Enjoy bright, open-concept living with 9 ceilings on both the main and second floors, and beautiful hardwood flooring throughout. Benefit from direct access from the double car garage and ample storage throughout.Top-Ranked Schools Nearby: Our Lady Help of Christians Catholic Elementary School: This school has impressive rankings, including 3rd out of 85 in Grade 6 within the York Catholic District School Board and 52nd out of 3,324 in Ontario for Grade 6 performance. Richmond Green Secondary School: Recognized for its strong academic performance, this school boasts a 5-year average percentile score of 84, placing it among the top schools in the region. Situated just steps away from supermarkets, shopping centers, restaurants, community centers, and parks. Enjoy quick access to Highway 404, making commuting a breeze. Experience the perfect blend of luxury, convenience, and top-tier education in this exceptional townhome. (id:59911)
RE/MAX Excel Realty Ltd.
71 Spruce Avenue
Richmond Hill, Ontario
Great Location In Heart of Richmond Hill, Walk Up Entrance, Large Living Room + Kitchen Area, 3 Pieces Bathroom, Large Windows with Natural Lights, Separate Laundry, Huge Storage, Walking Distance to Hillcrest Mall, Access to Ttc, Go Station, Highway 404, Best School Ranking, Parks, and Lots more. (id:59911)
Sutton Group-Admiral Realty Inc.
4609 - 7890 Jane Street
Vaughan, Ontario
Luxury Corner Suite at Transit City 5! Prime Location in Vaughan Metropolitan Centre! Experience elevated urban living in this stunning 2-bedroom, 2-bathroom corner unit, Split Plan with Parking and Locker! This suite features a spacious open-concept layout, 9 ft ceilings, and floor-to-ceiling windows that fill the space with natural light. Unobstructed City Views from the 46th floor! Ideally located In the Most connected Condo in Vaughan next to the Vmc Subway Station. A community Highly Sought after for its Access to Transit, Employment and Shopping and Entertainment. Luxury Lobby, Fitness Center and Rooftop Infinity Pool and Much More! (id:59911)
Royal LePage Signature Realty
703 - 75 Oneida Crescent
Richmond Hill, Ontario
820 Sq.Ft + Balcony 97 Sf Set In The Yonge & Hwy7 Area. Large 2 Bedroom Corner Unit With 9Ft. Ceiling. Open Concept. Modern Kitchen W/I Granite Countertops And Kitchen Island. Laminate Flooring Throughout. Flr To Ceiling Windows. Master B/R With Ensuite. 1 Parking And 1 Locker Included. Walking Distance To Langstaff Go Station And Future Subway Line. Close To Major Highway, Shoppings, Schools And Parks. (id:59911)
Bay Street Group Inc.
6 - 10 St Moritz Way
Markham, Ontario
Exquisite 3-Bedroom 3bath, 2 parkings, Condo Townhome in Unionville, Enjoy the private, west-facing backyard with no rear neighbours, perfect for relaxing. Well Maintained, always for owner use. bright and airy living room on the first floor, enhanced by a 9-foot ceiling and abundant natural light and finished basement, newly carpeted, adds substantial additional living space, complete with its own bathroom, making it perfect for a family room or a home office, direct access to underground parking. The master suite is a true retreat, boasting a huge primary bedroom with a 4-piece ensuite and a walk-in closet. 2nd and 3rd bedrooms with good size providing a perfect blend of elegance and functionality. Steps to top ranked Unionville HS, Coledale PS & St Justin Martyr CES, Millennium Park, Public Transit, Markham Town Square, First Markham Place, Easy access to Hwy 404 & 407. Maintenance fees include: Water, Garbage/Waste/Snow Removal, Roof & Exterior, Landscaping, Securit (id:59911)
Bay Street Group Inc.
1358 Vincent Crescent
Innisfil, Ontario
Top 5 Reasons You Will Love This Home: 1) Welcome to this charming raised bungalow settled in a desirable Innisfil neighbourhood, just minutes from the beach and close to schools, shopping, and all essential amenities 2) Set on a spacious, pool-sized lot, the fully fenced yard offers incredible potential, complete with a two-tiered deck, relaxing hot tub, steel roof, and convenient inside access from the garage 3) The main level features an inviting layout with an open living space, a bright sunroom with a walkout to the deck, and two bedrooms, including a generous primary suite with a 4-piece ensuite 4) The lower level delivers even more possibilities with two additional potential bedrooms, a rough-in for a bathroom, and a partially finished basement just waiting for your finishing touch 5) Whether you're a first-time buyer or someone looking to live comfortably with minimal stairs, this well-maintained home is priced to sell and ready to impress. 1.334 above grade sq.ft. plus a partially finished lower level. Visit our website for more detailed information. (id:59911)
Faris Team Real Estate

