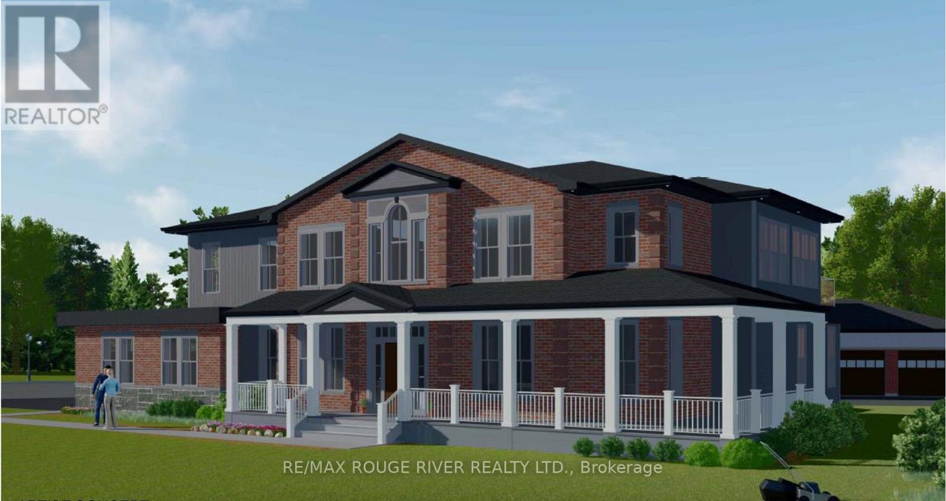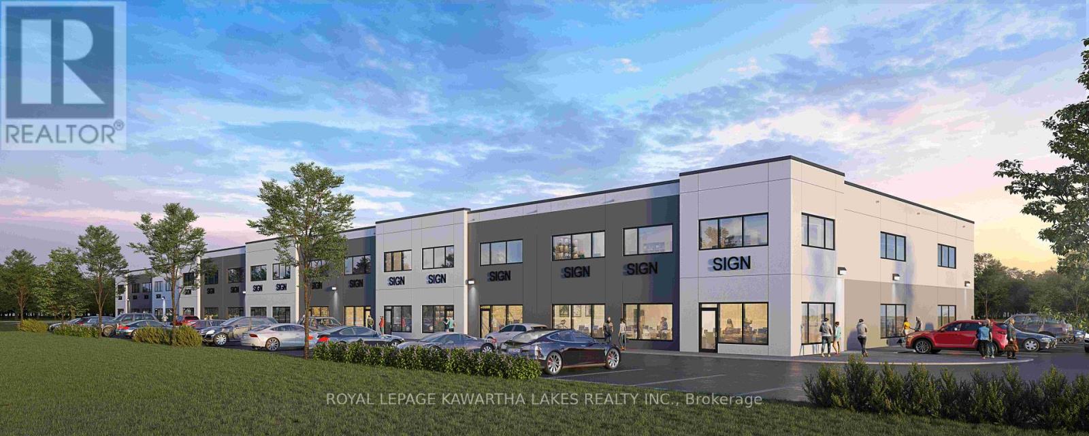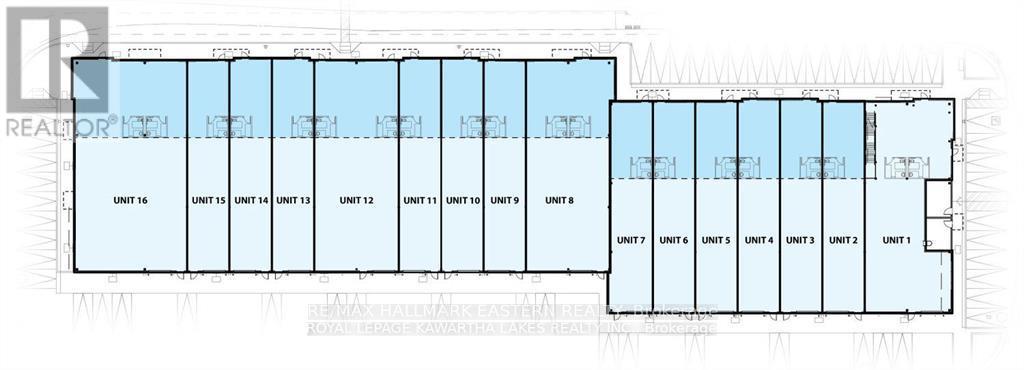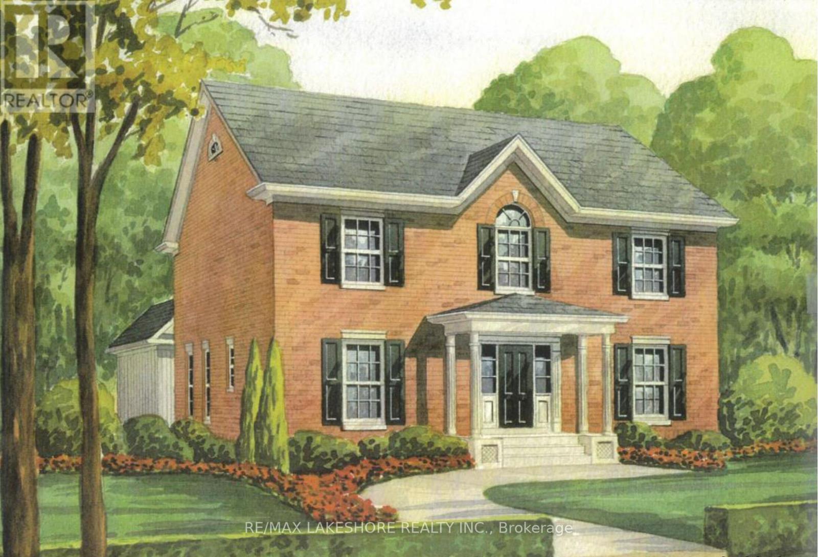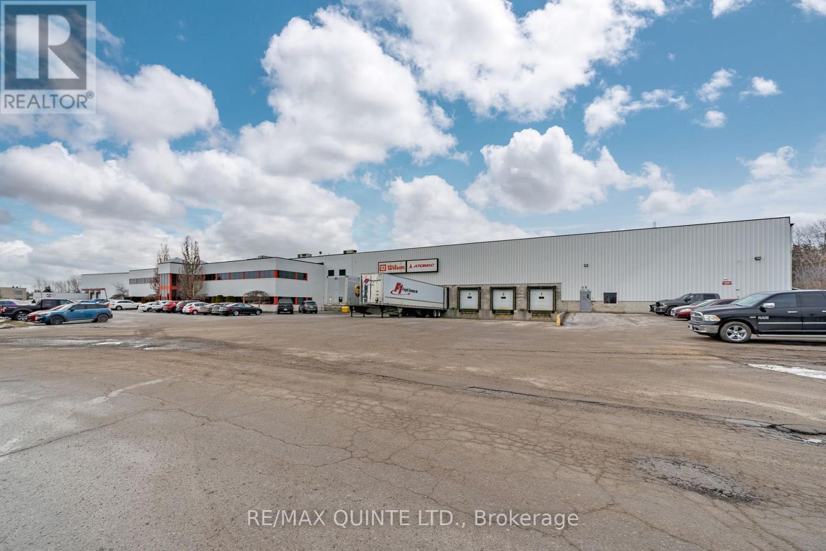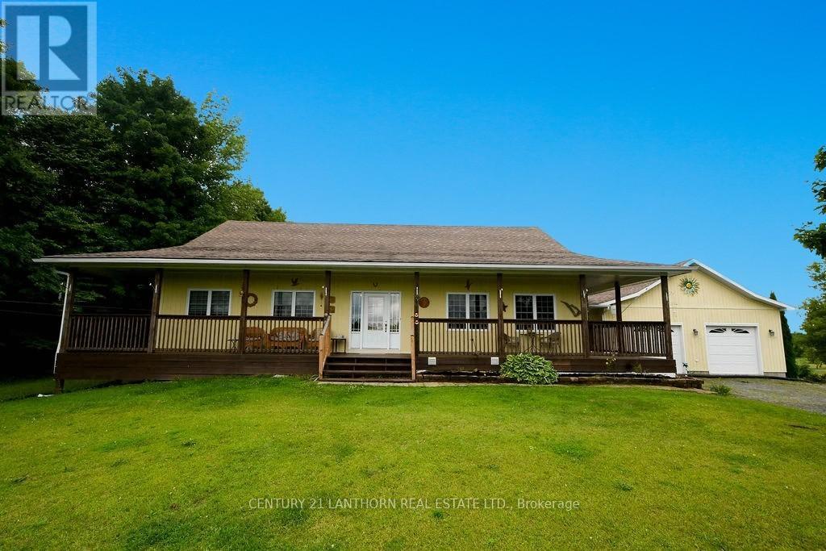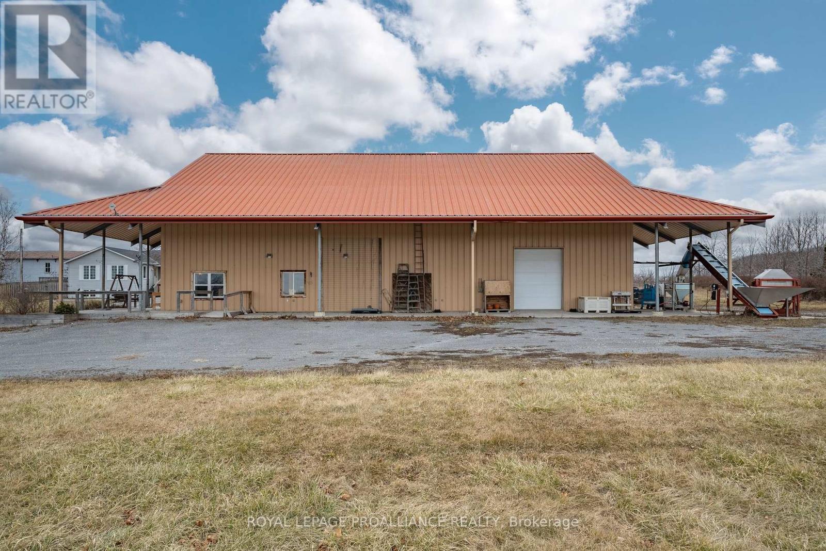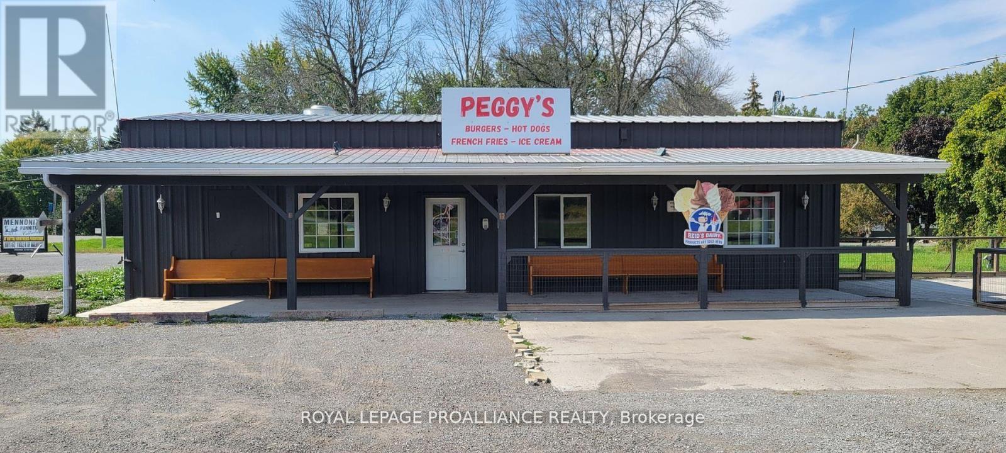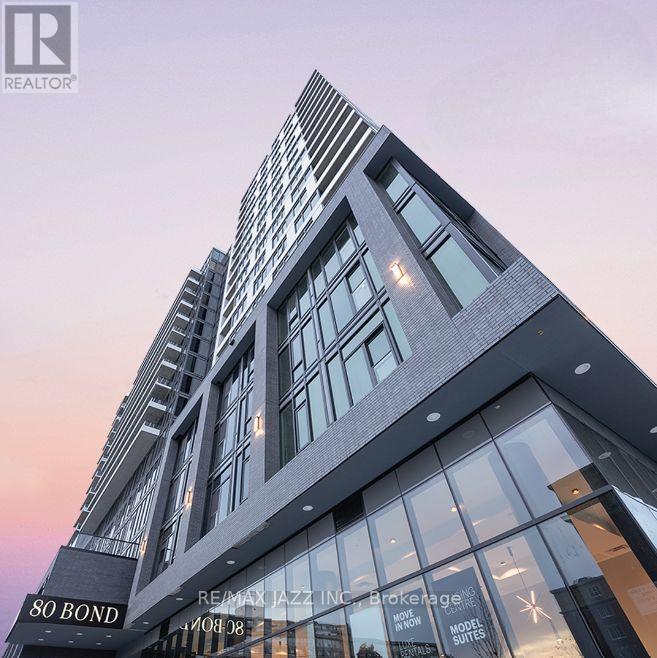1150 County Road 20 Road W
Prince Edward County, Ontario
Welcome to a unique opportunity to own a stunning architecturally designed home nestled between Huycks Bay and Lake Ontario. This property boasts exposed White Pine timber frame and offers two levels, each approximately 1,400 sq. ft, with a lower walkout. It's a blank canvas waiting for your imagination to finish your dream home.The home features a modern contemporary design with a durable steel roof and siding. It's set on a spacious one-acre lot in a highly desirable area of Prince Edward County, surrounded by prestigious homes and known as a sought-after destination. Essential infrastructure is in place, including a drilled well and installed septic system, and the home is designed to accommodate up to five bedrooms. This is an excellent opportunity for those looking to integrate a live-work concept.The property is conveniently located near a range of local amenities. Enjoy leisurely strolls to nearby wineries, quaint shops, and gourmet restaurants offering local delicacies. The area is also known for its vibrant arts scene, with galleries and workshops showcasing local artists.For outdoor enthusiasts, the region offers numerous parks, trails, and beaches, perfect for hiking, biking, and water sports. Families will appreciate the proximity to well-regarded schools and community centres that offer a variety of recreational programs. Experience the tranquil yet vibrant lifestyle of Prince Edward County in this prime location. Embrace the chance to make this property your own and enjoy the luxury of living in a prestigious community. **EXTRAS** none (id:59911)
Century 21 Lanthorn Real Estate Ltd.
620 Cedar Shore Trail
Cobourg, Ontario
Stalwood Homes, one of Northumberland County's renowned Builders and Developers, is proposing to build the Crestview Estate model at 620 Cedar Shore Trail which is located at CEDAR SHORE; a unique enclave of singular, custom built executive homes. The Crestview Estate is a palatial residence, offering features that Dream Homes are made of. As you enter through the large foyer, you are greeted by the expansive great room with vaulted ceilings and windows overlooking the courtyard. The main floor also features a private guest/in-law suite with a walk-in closet and a five-piece bathroom. As you proceed, you'll discover a wonderful chef-style kitchen , and dining in the adjacent, formal dining room will be a pleasant and easy task, while the ideally located great room will facilitate entertaining friends and hosting large family gatherings Additionally, the main floor offers a convenient mud-room with an optional dog wash area. And no palatial estate is without a second floor laundry room and an elevator to provide easy access to the upper level. The second floor offers three bedrooms, including a primary suite. All bedrooms include walk-in closets and ensuite bathrooms. Enter the primary bedroom and you'll be awed by your own private sanctuary, brimming with closet space and a 5 piece spa-like en-suite where your stresses melt away. If you're searching for a desirable lakeside neighbourhood, CEDAR SHORE is situated at the western boundary of the historic Town of Cobourg on the picturesque north shore of Lake Ontario. Located a short drive to Cobourg's Heritage District, vigorous downtown, magnificent library and Cobourg's renowned waterfront, CEDAR SHORE will, without a doubt become the address of choice for discerning Buyers searching for a rewarding home ownership experience. (id:59911)
RE/MAX Lakeshore Realty Inc.
4 - 203 St David Street
Kawartha Lakes, Ontario
New 2,000 sq.ft. industrial/commercial condo unit to be constructed in Lindsay (40,000 sq.ft. building with 16 units). Located close to Highway 36 for easy access for shipping/logistics. Municipally maintained paved road and full town services, water, sewer & natural gas. Units start at approx. 2000 square feet. All units have a ground-level drive-in shipping door (12' x 10'), R20 roof insulation, insulated pre-cast concrete exterior walls, 24 ft. of clearance ceiling height & rooftop HVAC unit. Option to add a mezzanine at the Buyer's expense. **EXTRAS** Prices and occupancy are subject to change without notice. Units can be combined for more square footage. (id:59911)
RE/MAX Hallmark Eastern Realty
Unit 12 - 203 St David Street
Kawartha Lakes, Ontario
To be constructed 40,000 sq ft industrial/commercial condo building in Lindsay. Located close to Highway 36 for easy access for shipping/logistics. Municipally maintained paved road and full town services, water, sewer, & natural gas. units start at approx. 2000 square feet. All units have a ground-level drive-in shipping door, R20 roof insulation, insulated pre-cast concrete exterior walls, 24 ft. of clearance ceiling height & rooftop HVAC unit. (id:59911)
Royal LePage Kawartha Lakes Realty Inc.
2 - 203 St David Street
Kawartha Lakes, Ontario
New 2,000 sq.ft. industrial/commercial condo unit to be constructed in Lindsay (40,000 sq.ft. building with 16 units). Located close to Highway 36 for easy access for shipping/logistics. Municipally maintained paved road and full town services, water, sewer & natural gas. Unit sizes 2,000 to 5,000 square feet. All units have a ground-level drive-in shipping door (12' x 10'), R20 roof insulation, insulated pre-cast concrete exterior walls, 24 ft. of clearance ceiling height & rooftop HVAC unit. Mezzanine available at buyer expense. **EXTRAS** Prices and occupancy are subject to change without notice. Units can be combined for more square footage. (id:59911)
RE/MAX Hallmark Eastern Realty
207 Suzanne Mess Boulevard
Cobourg, Ontario
Stalwood Homes, one of Northumberland County's renowned Builders and Developers, is proposing to build the Newport Estate model at 207 Suzanne Mess Blvd. which is located at CEDAR SHORE; a unique enclave of singular, custom built executive homes. The Newport Estate is a Georgian-style residence showcasing a classic center hall floor plan, with approximately 2600 sq/ ft of luxurious space. The judiciously designed main floor includes a separate study and a convenient 2 pc washroom alongside a large, welcoming entryway. The expansive living and dining areas are adjacent to the well appointed kitchen and ideal for formal entertaining and large family gatherings. The open-concept kitchen and family room feature a large breakfast area, a generous kitchen island and are perfect for easy entertaining. You will find the laundry facilities and a mudroom ideally positioned to seamlessly connect to the double car garage, facilitating hassle-free grocery transport. Upstairs, you are greeted by the spacious primary bedroom with a large walk-in closet that leads to a five-piece ensuite. The second floor also contains another four-piece bathroom along with three additional bright bedrooms, offering ample accommodation for family and guests. If you're searching for a desirable lakeside neighbourhood, CEDAR SHORE is situated at the western boundary of the historic Town of Cobourg on the picturesque north shore of Lake Ontario. Located a short drive to Cobourg's Heritage District, vigorous downtown, magnificent library and Cobourg's renowned waterfront, CEDAR SHORE will, without a doubt become the address of choice for discerning Buyers searching for a rewarding home ownership experience. (id:59911)
RE/MAX Lakeshore Realty Inc.
85 Davy Road
Belleville, Ontario
140,000 industrial warehouse space located in great location at Bell and Davy Rd Belleville. There is office space available as well. 22' clear ceiling height fully racked. Landlord can remove if tenant desires. Space can be divided into 2. There is currently 8 truck level doors and 2 grade level doors. Common costs approx $3.27 per sq ft. includes water,sewer, hydro, gas, maintenance. (id:59911)
RE/MAX Quinte Ltd.
540 Division Street
Cobourg, Ontario
Prime location in the trendy and fast growing city of Cobourg. This 3.68 acre parcel is zoned General Industrial (GM-1) allowing for a multitude of uses, including storage units, contractors yard, staging or shipping yard and many others. The 4800 sf building was originally the CPR Express Warehouse built in 1903, it is post and beam construction of Douglas Fir from BC and features 2" thick maple flooring and a full basement. The open space to the rear offers an abundance of outdoor storage and parking and ease of access for transport vehicles. (id:59911)
RE/MAX Rouge River Realty Ltd.
82 Livingwood Crescent
Madoc, Ontario
Welcome to your dream home in the heart of Madoc! The charming home sits perfectly atop the hill on a large and beautiful rolling lot just outside of town. This stunning property offers the perfect blend of elegance and practicality, featuring 3 spacious bedrooms and 2 beautifully appointed bathrooms. Step inside to discover a light-filled, turret style eat-in kitchen, a true centerpiece of the home, designed to be both functional and enchanting. Enjoy the rich detail of hardwood floors that flow throughout the main living areas, complemented by a finished basement with a convenient walkout, adding extra space and versatility to suit all your needs. The home boasts a wraparound porch, ideal for relaxing or entertaining while taking in the serene surroundings. The property sits on a generous 1.9 acres, adorned with mature trees that provide both beauty and privacy. The fenced-in area is perfect for pets, and the lush forest in the backyard offers a tranquil retreat. Additional highlights include a backup generator for peace of mind, central air for year-round comfort, and propane heating. The main floor also features a dedicated office space and laundry room, adding to the home's functionality. Retreat to the primary suite, complete with an ensuite bathroom that includes a luxurious soaker tub, providing a perfect escape at the end of the day. Situated in a friendly and desirable neighborhood, this home is close to town, offering both seclusion and convenience. Don't miss the opportunity to make this exceptional property your own. Schedule a viewing today and experience all that this remarkable home has to offer! (id:59911)
Century 21 Lanthorn Real Estate Ltd.
1385 Highway 62
Prince Edward County, Ontario
Production Facility built in 2012, available for lease. Approximately 2821 square feet including Retail Store (330 square feet). Prime exposure on Highway 62 only five minutes to Picton, 20 minutes to Belleville. Currently Licensed for DISTILLERY, CIDER, WINE & TENDER FRUIT (JUICE). Located in a high traffic area on Hwy 62 which provides great visibility . Prince Edward County is very popular with tourists because there are so many options available.....winery tours, boating, fine dining, amazing beaches at Sandbanks Provincial Park...has it all. **EXTRAS** Home and Barn on 55 acre site may also be available for lease. Farm planted with apple and pear trees. (id:59911)
Royal LePage Proalliance Realty
40 King Street W
Cobourg, Ontario
Profitable Retail Clothier! Established business 15+ years in busy downtown. Owner retiring! Solid income-generating enterprise with a loyal customer base. Enjoying approx. $100,000 in profit yearly. Approx. $100,000 in inventory to pass along with business!! Gross profit margins are excellent. Well-Established Apparel Business now for sale after many successful years on the main street. Prime Retail & Tourist area Business in the almost-filled to capacity downtown of "Ontario's Feel Good Town". An efficiently operated & dynamic Retail shop beloved by many on the main street with an excellent reputation for a superb, curated selection of apparel & accessories (list of items/inventory avail.) Known to provide great customer service & a fantastic selection of high-quality fashions for all ages & styles, with emphasis on vibrant fashions both Brand name & Custom or Unique items. Busy & open 6 days per week, perfectly situated on the desired sunny side of King St W, in a destination locale steps to a lively Tourist Beach, Marina Lakefront district. Financials & Income avail. to serious inquiries. Shipping & parking in back. Basement fully finished. Lease space back (or purchase building with residence which is also for sale) Lease Base Rent Will Be $4200+TMI (TMI to be calculated at time of purchase.) Unique Opportunity in fantastic location. VIA Train or 401 just up the street. 100km to Toronto. 2 staff members on payroll. Books for review will be made available with accepted offer in place. **EXTRAS** Lots of immaculate Storage Space & a Staff Room in Finished LL + 2, 2-pce baths & Utility Closet w/ Sink. Inventory approx. $100,000 (list to be provided upon offer.) Owners operate. 3 staff members. More details available in attachments. (id:59911)
Century 21 All-Pro Realty (1993) Ltd.
20261 Loyalist Parkway
Prince Edward County, Ontario
Having Highway Commercial zoning the possibilities include, motel, gas station, grocery store, RV sales, and Service Centre, to name a few. Recently operating as a restaurant the sale includes all equipment currently on the premises and signage. It is ready to go for a quick startup. There is also a 30' X 20' fenced off patio area. Bothe the patio and indoor area have been licensed by the LCBO in the past. For the right business there is year round clientele. Located at the western entrance to Prince Edward County, this is a high traffic area, with a very strong tourism season. There is a year round population to support a four seasons business, but the area really flourishes with the cottagers and campers in the various campsites and provincial parks in the area. (id:59911)
Royal LePage Proalliance Realty
152 Ridgeline Drive
Alnwick/haldimand, Ontario
Introducing 'The Hillcrest'. An absolutely stunning design offering 2700+ sqft to be built in Grafton Heights- an executive rural development set on the hillside, overlooking Lake Ontario built by North Sails Developments & Hunt Custom Homes. Backed by a 7-year Tarion warranty, this home model is set on a West facing 0.6 acre wooded lot, with a full unfinished, walkout basement. Offering 4 beds and 3 baths, it has been thoughtfully designed w/ utmost attention to functional living. Enjoy the soaring, open to above ceilings in the grand entry, 2-storey great room, main floor office, butlers pantry, mudroom & open concept kitchen & dining area. Included is engineered hardwood flooring, pot lighting as per plan & kitchen w/ centre island & quartz counters and oversize windows. The primary suite offers large windows, a walk-in closet & 5 pc. ensuite encompassing a soaker tub, tile shower with glass doors & double sinks. Upper level laundry, inside access to oversize & 2-car garage complete w/ door openers. Choose your finishes from builder samples. Minutes to Cobourg & Hwy 401. Municipal water, gas heat & fibre optic internet. Spec sheets & floor plans available. With the option to have the builder finish the basement, the increased living space would add 1 or 2 bedrooms, 4pc. bathroom, large rec room and ample storage space to an already impressive home. Interior and exterior colour selections are available as time permits. **** EXTRAS **** 200amp service, central air, HRV, garage door openers & remotes, 5 1/2" baseboards, brick/stone & vinyl and so much more. Renderings are for illustration purposes only and aren't necessarily a reflection what it to be built. 2025 closings now being scheduled. (id:59911)
RE/MAX Hallmark First Group Realty Ltd.
182 Marisett Road
Prince Edward County, Ontario
TWO RESIDENCES. 7 ACRES. STA LICENSED. MULTIPLE OUTBUILDINGS. Welcome to 182 Marisett Road, a unique farm property combining comfort, charm, and opportunity. A dream come true for those looking to expand their lifestyle or explore new ventures! The Main House has been meticulously renovated, offering tasteful farmhouse style with modern flair. Perfect for large families, this spacious home boasts four bedrooms (each with its own ensuite) and an expansive living room ideal for hosting and gathering, complete with walkout access to a deck for seamless indoor/outdoor entertaining. The kitchen features a double oven, induction cooktop, double sink, and plenty of counter and storage space. The dining room opens off the kitchen and seats up to eight people, with a cozy sitting nook for relaxed moments. The Yellow House offers versatility and charm, with an opportunity for multi-generational living, hosting friends or extended family, or generating rental income. The main floor includes a spacious bedroom, a 4-piece bathroom, and a comfortable living room with full sized kitchen. The second floor offers open-concept living with a 2-piece powder room, making it ideal as a bedroom, office, or additional living space. With agricultural zoning, this 7 acre property is both manageable and a blank canvas for your personal or entrepreneurial pursuits. The barn, workshop/garage, and driveshed provide ample outbuilding space. Imagine the possibilities of a home-based artisan business, carpentry shop, mechanics garage, or other outdoor passions. This property has the foundation to develop your dream! Centrally located near Picton and Bloomfield, and only a 10 minute drive "door-to-shore" to Sandbanks. Whether you dream of country living, entrepreneurial endeavors, or creating a family legacy, this property has everything you need to make it your reality! **EXTRAS** See documents for additional features & highlights. Main House 4br, 4.5 bath, 2,073 sq. ft. Yellow House 2br, 1.5 bat (id:59911)
Harvey Kalles Real Estate Ltd.
144 Ridgeline Drive
Alnwick/haldimand, Ontario
'The Summit''. A gorgeous 4 bedroom, 3 bathroom design offering 2800+ sqft to be built in Grafton Heights- an executive rural development set on the hillside, overlooking Lake Ontario built by North Sails Developments & Hunt Custom Homes. Backed by a 7-year Tarion warranty, this home model is set on a West facing 0.6 acre wooded lot, with a full unfinished, walkout basement. Offering 4 beds and 3 baths, it has been thoughtfully designed w/ utmost attention to functional living. Enjoy the soaring ceilings in the great room, a main floor office, butlers pantry, mudroom & open concept kitchen & dining area. Included is engineered hardwood flooring, pot lighting as per plan & kitchen w/ centre island & quartz counters and oversize windows. The primary suite offers large windows, a walk-in closet & 5 pc. ensuite encompassing a soaker tub, tile shower with glass doors & double sinks. Upper level laundry, inside access to oversize & 2-car garage complete w/ door openers. Choose your finishes from builder samples. Minutes to Cobourg & Hwy 401. Municipal water, gas heat & fibre optic internet. Spec sheets & floor plans available. With the option to have the builder finish the basement, the increased living space would add 1 bedroom, a home gym, large rec room & 4pc. bathroom. Interior and exterior colour selections are available as time permits. 200amp service, central air, HRV, garage door openers & remotes, 5 1/2" baseboards, brick/stone & vinyl and so much more. **EXTRAS** Renderings are for illustration purposes only and aren't necessarily a reflection what it to be built. 2025 closings now being scheduled. (id:59911)
RE/MAX Hallmark First Group Realty Ltd.
325 Picton Main Street E
Prince Edward County, Ontario
Charming Turnkey Business with Income Potential in the Heart of Picton. Seize the chance to own a cherished local gem in Picton, Ontario! After over 30 years of dedicated family operation, this well-established submarine shop and property are now ready for new ownership. Ideally located in the heart of Picton, this property boasts excellent visibility and foot traffic, making it an ideal spot for a thriving business.The mixed-use building features approximately 600 sq. ft. of shop space on the main floor, perfectly suited for retail or food service, while a cozy vacant upstairs apartment offers fantastic potential for rental income or live/work arrangements. Included in the sale are all equipment and fixtures, providing a seamless turnkey transition for the new owner. With a loyal customer base built over decades, this business is a community favourite, yet still offers exciting growth potential for an entrepreneurial vision whether through expanded offerings, extended hours, or creative new ideas. Nestled in Prince Edward County, Picton is a vibrant destination renowned for its wineries, bustling tourism, and strong community spirit. This property is perfectly positioned to thrive in this growing region. Dont miss this incredible opportunity to combine affordability, history, and potential. Own a piece of Picton's vibrant downtown today! (id:59911)
Century 21 Lanthorn Real Estate Ltd.
3511 County Road 1
Prince Edward County, Ontario
The home was built in 1830 and can be found in the pages of The Settler's Dream, but for the last 101 years this property has been worked and cared for by the same family and the current owner has lived, worked and raised a family on the land and in the home for his full 95 years! The property consists of 34.8 acres, barn, driveshed and shed, as well as the grand dame that sits tall and proud looking out over Bowerman's corner. The home is a centre hall plan with large principle rooms, original wide plank floors throughout most of the home, deep baseboards and many original solid wood doors. Tin ceilings in the dining room, with a gorgeous fireplace that is currently not being used. Centre hall is wide and welcoming with beautiful original staircase leading to 4 large bedrooms upstairs with a small office/craft nook. Main floor offers the dining room, kitchen, large bathroom/laundry room and a parlour room that has served as a main floor bedroom. There is also a cozy family room at the back with an additional bathroom and sliding doors out to the garden. This home is waiting for its next caretakers. There is work to be done, but the bones are there and it wants to be brought back to its original glory. Come and take a look! (id:59911)
RE/MAX Quinte Ltd.
215 Turk Road
Alnwick/haldimand, Ontario
Charming 3 bedroom, 2 bathroom craftsman quality build by the prestigious local builder, Fidelity Homes. Currently under construction, this bungalow is situated on a 1 acre sloped lot with a walk-out basement located just 5 minutes north of the 401. Enjoy luxury vinyl flooring, 9ft smooth ceilings, stylish designer series interior doors & lights, luxurious trim, and Benjamin Moore Regal Select paint throughout. The great room offers a fireplace & vaulted ceiling, open to the kitchen featuring premium two-toned cabinetry, unique scalloped backsplash, quartz countertops, large centre island, and high quality undermount stainless steel sink with Moen pull-out faucet. The mudroom offers a separate entrance from the garage with additional storage. The primary bedroom offers a large walk-in closet, and a 4 piece ensuite with double sinks, premium vanity cabinetry, glass shower finished with mosaic floor tiles and accented wall tiles. Two additional bedrooms with large closets and a well appointed 4pc bathroom. Additional features include large Northstar Maintenance-free Energy Star High Performance Low-E-Argon vinyl casement windows throughout, rough-in for future 3pc bathroom in basement, insulated garage, covered front porch & spacious back deck. 7 Year Tarion New Home Warranty. Move-in ready by April 17th, 2025. (id:59911)
Royal LePage Proalliance Realty
75 City View Drive
Toronto, Ontario
Location is Outstanding!! Highway 27 and Belfield Road with excellent exposure to both! 14,940 Sq Ft building with Heavy Industrial Zoning, offers a broad range of uses. 8,940 SqFt with drive-in door, **pending vacancy** effective May 1st 2025. 6,000 SqFt with truck level loading door is tenanted until March 1st 2029. **EXTRAS** 8,940 Sq Ft space has a grade level drive-in shipping door (id:59911)
Coldwell Banker - R.m.r. Real Estate
12 Frost Trail
Barrie, Ontario
*Legal Duplex* Attention Investors Very Well Maintained TURNKEY PROPERTY with Excellent Tenants. Main Floor: 3 Bd, 1 Bath. Lower Unit: 2 Bd & 1 Bath. Both Units Have Laundry, Separate Entrances with Large Private Backyard and Fenced Side Yard For The Lower Tenants. Mins To Hwy 400. Close to All Amenities. (id:59911)
Right At Home Realty
79 Colborne Street W
Oshawa, Ontario
Great two until investment property. Unit #1 main level, 2 bedroom converted to one. Kitchen, living, & dining rooms with 4 piece bathroom with laundry in basement. Unit #2 upper level; 1 bedroom combined with living, kitchen/breakfast nook, 4 piece bathroom (fridge & stove). Unit #2 is vacant and completely renovated. On the west side of the house there is 40 ft. of vacant land which could accommodate a large garage or maybe even another house. (id:59911)
Royal LePage Frank Real Estate
6 - 1894 Scugog Street
Scugog, Ontario
1600 SqFt of prime retail or office space in a high traffic plaza with premium exposure, onsite parking, on busy Hwy 7A (Scugog St) anchored by Food Basics and BMO (id:59911)
Coldwell Banker - R.m.r. Real Estate
1520 - 2550 Simcoe Street N
Oshawa, Ontario
Beautiful Open Concept 1 Bedroom Unit with Unobstructed Beautiful Western Views and is in UC Tower Built by Tribute Homes. This Newer Modern Condo has S/S appliances, Quartz Counters, Modern Backsplash, Beautiful Laminate Floors, En-Suite Laundry, and Much More. Located Steps From Public Transit, Shopping, ON Tech University. This Building Has Amazing Amenities: Amenities: 24hr Concierge, Fitness Centre, Study/Business Lounge, Party Room, Outdoor Space/BBQ, Pet Spa, Dog Park, Guest Rooms & More. (id:59911)
RE/MAX Rouge River Realty Ltd.
1501 - 80 Bond Street E
Oshawa, Ontario
Meet the New Bond. 80 Bond is a new luxury accessible building in downtown Oshawa. Unit 1501 is an incredibly finished One Bedroom Plus Den space with Northern Exposure and Juliette Balcony, Open Concept, Great Den/Office Space for work from home . Your suite will have it all: smart floor-to-ceiling windows, individually controlled HVAC system, hi-speed internet ($50 per month), stainless steel appliances (including dishwasher and microwave), in-suite washer and dryer, 9 feet ceiling, 24-hour security, underground parking ($150 per month), lockers, and onsite Property management team. Amenities include Gym with showers, Party Room, Terrace, Dog Wash and Business center. Pet friendly. 80 Bond features a spacious double height lobby enclosed in glass offering that creates an impressive entrance with security desk and ample seating, as well as a lobby lounge separated by a double-sided fireplace that is ideal for informal gatherings and a great place to hang out with your favourite book. Do it all in 80 Bonds 3,100 sq.ft. ground floor Gym featuring state-of-the-art facilities and equipment, an expansive mirror wall, fantastic street view, televisions to keep you entertained and more. Events big or small fit in nicely in this beautiful double height space featuring a double-sided fireplace, kitchen/bar area and plenty of room for all your friends and family. The Lounge is also a great place to enjoy a little quiet time while cozying up to the fireplace. Just off the Lounge & Party Room, laze in the sun, take in the view or fire up the bbq and cook up a meal on the 5th floor Terrace, a great place to entertain or relax solo or with friends; plenty of room, lots of seating options and 2 bbqs for convenience. And if Fido needs a bath! Conveniently located on the ground floor near the buildings secondary entrance, you can quickly clean up the pup before those muddy paws get anywhere near your front door. (Photos may not be of exact unit) (id:59911)
RE/MAX Jazz Inc.

