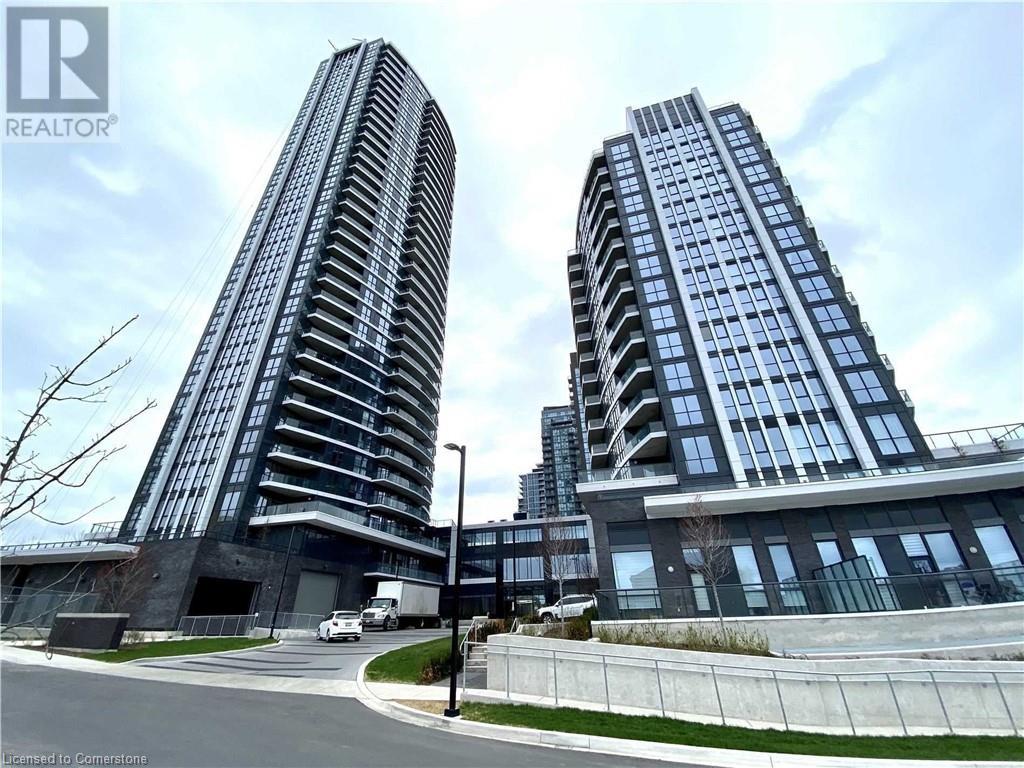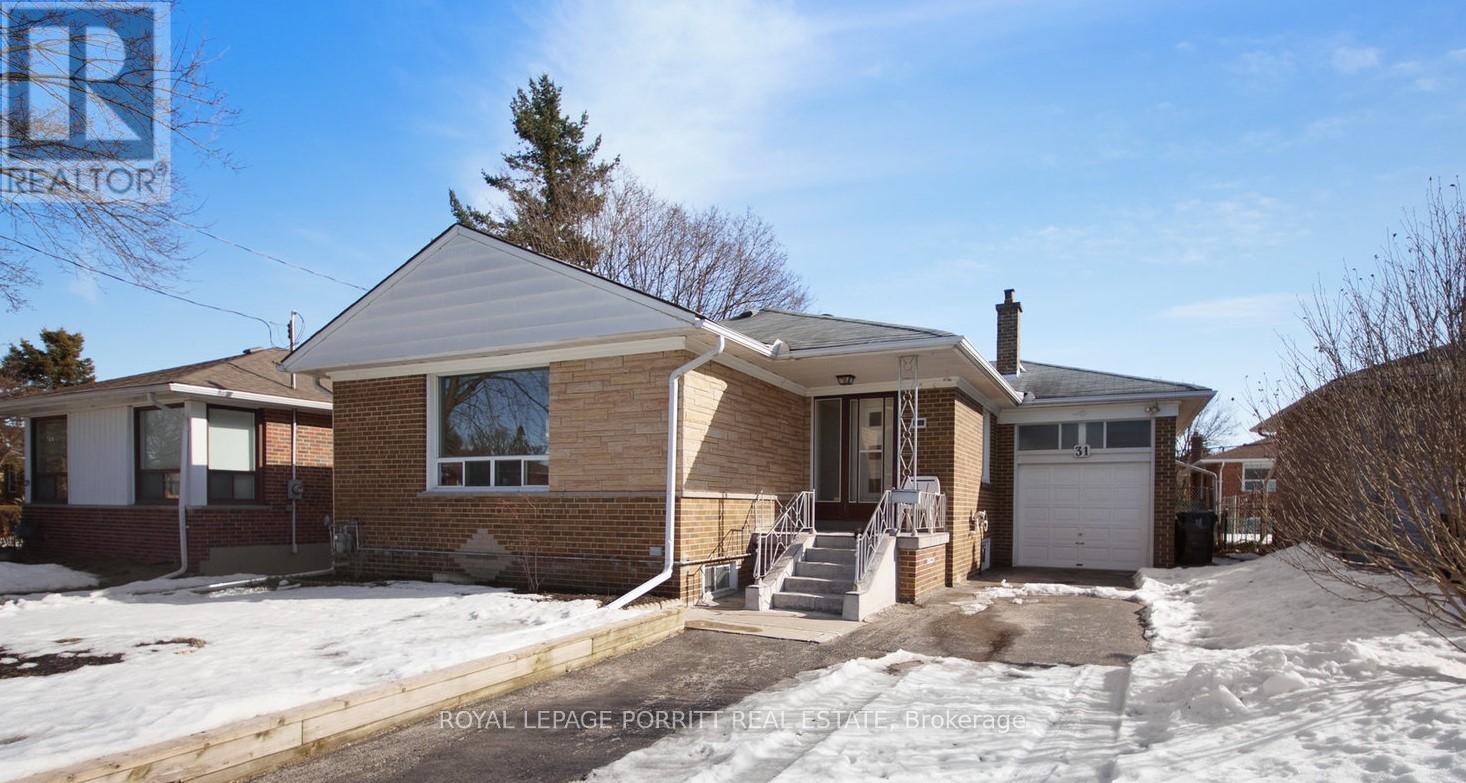618 - 335 Wheat Boom Drive
Oakville, Ontario
Stylish, bright and brand-new 1-bedroom + den, 1-bathroom unit with parking and a locker in Oakville's coveted Dundas & Trafalgar community. Designed for modern living, this suite features a functional layout with laminate flooring throughout, a stylish kitchen with a center island ,elegant quartz countertops, and soaring 9-foot ceilings. The open-concept living and dining area extends to a private balcony, while the versatile den is ideal for a home office. Enjoy the convenience of 1 underground parking space, 1 locker, and high-speed internet included in the maintenance fee. Steps from grocery stores, Canadian Tire, banks, restaurants, and more, with easy access to highways, public transit, Oakville Hospital, and Sheridan College. (id:59911)
RE/MAX Aboutowne Realty Corp.
509 Vale Place
Oakville, Ontario
LOCATION..!! LOCATION..!! LOCATION!! Nestled On A Generous 65x132ft Lot, This Property Offers A 3+1Bedroom, 1 Full Bath Bungalow Offering Endless Possibilities. Whether You're Looking To Move In, Renovate or Build Your Dream Home, This Property Is A Rare Find On The Most Desirable & Peaceful Street Of South Oakville. Perfect Location Surrounded By Multi Million Dollar Homes. The Unbeatable Location Places You Within 5 Minutes Drive To Lake Ontario & 5 Minutes To Highway 403 and Parks, Shopping & Dining. Don't Miss This Incredible Opportunity To Own In One Of Oakville's Most Sought-After Neighborhoods! House Being Sold in " AS IS" Condition. (id:59911)
RE/MAX Gold Realty Inc.
3446 Vernon Powell Drive
Oakville, Ontario
Welcome to 3446 Vernon Powell Dr, Oakville!Discover this stunning Mattamy-built townhouse, nestled in the highly sought-after Preserve community and less than 5 years old. Offering 2,459 sq. ft. of beautifully designed living space, this home boasts premium upgrades throughout.The spacious open-concept main floor is perfect for modern living and entertaining. The gourmet kitchen features quartz countertops, an oversized center island, and stainless steel appliances, making it a chefs dream. Beautiful hardwood floors add warmth and sophistication to the space. Retreat to the luxurious primary suite, which offers a 5-piece spa-like ensuite for ultimate relaxation. The full walk-out basement provides seamless access to a fenced private backyard, perfect for outdoor enjoyment. AAA tenants required Please apply with a full credit report, employment details, and pay stubs. Rental price includes hot water tank rental. No pets, no smoking. (id:59911)
Royal LePage Real Estate Services Ltd.
2811 - 550 Webb Drive
Mississauga, Ontario
Fabulous, Bright Upper Penthouse 2+1 Bedroom, 2 Washroom Unit In Heart Of Square One. Large Living And Dining, Large Breakfast Area. Newer Stove (Feb2022) , Renovated Bathrooms (March2022) . Custom Cabinet/Pantry, Large Closets. Excellent Building With Many Amenities - Pool, Sauna, Hot Tub, Gym, Library, Party And Movie Rooms, Tennis. Ample Visitor Parking. Quick Access To 403 And Transit. Unit Also Known As Uph-11. (id:59911)
Royal LePage Signature Realty
2097 Arbourview Drive
Oakville, Ontario
Welcome to this beautifully upgraded, move-in ready Arthur Blakely home in Westmount one of Oakville's most sought-after family neighborhoods. This elegant 2-storey residence offers approximately 4,400 sq ft of finished living space across three levels, thoughtfully designed for modern family living and effortless entertaining. The main level features a warm and inviting layout with distinct yet flowing spaces, including a formal living room, a separate dining room for special gatherings, and a spacious family room with a cozy gas fireplace perfect for relaxed evenings at home. At the heart of the home is a gourmet, eat-in kitchen equipped with granite countertops, stainless steel appliances, ample cabinetry, and a generous breakfast area with views of the backyard. Upstairs, retreat to the luxurious primary suite, a true haven featuring his walk-in closet and her private dressing room, both outfitted with custom closet organizers. The stunning 5-piece ensuite is your personal spa, complete with a soaker tub and an oversized glass steam shower perfect for unwinding after a long day. The upper level also includes three additional well-appointed bedrooms, a shared 4-piece Jack & Jill bath, and a 4-piece main bath, all designed with comfort and style in mind. The fully finished basement extends your living space with multiple zones to enjoy: a cozy seating area by the fireplace, a dedicated games area, a built-in bar, 2 piece bath and your very own wine cellar deal for entertaining or simply enjoying some downtime. Step outside into your private backyard oasis. A large deck with a stylish pergola and a soothing hot tub creates the perfect space to relax or entertain under the stars. Lovingly maintained and truly turnkey, this exceptional home is nestled in a family-friendly community known for top-rated schools, scenic trails, and convenient access to highways, shopping, hospital and parks. (id:59911)
Royal LePage Real Estate Services Ltd.
806 - 80 Absolute Avenue
Mississauga, Ontario
Best deal in Mississauga...Dare to Compare! Expansive Corner Suite features 2 Bedroom 2 Full Baths and Bonus Den (3rd Bedroom option with Walkout to Balcony) Steps to Square One In The Heart Of Mississauga! Wrap Around Floor-to-Ceiling Windows, 4 Walkouts to huge 300 Sq Ft Balcony! 9' Ceilings, Approx 1030 SqFt, Modern Kitchen features Granite Counters, SSTL Appliances, Ceramic Backsplash, Centre Island. Large Primary Bedroom with 4PC Private Ensuite & His/Her Mirrored Closets. Open Concept Living/Dining Room with Walk-Out, Separate Den with door walk-out to balcony. Breathtaking Panoramic South West & North Views overlooking Recreational Facility from Wrap-around Balcony. Steps to Bus/Transit, New LRT, Community Center, Schools, Library, Grocery, Theatres, Park, Walking Trails, Restaurants. Hwy's, Go Train all Close by. **EXTRAS** INSIDE ACCESS to Rec Centre on Visitor Parking Level with Over 30,000 Sq. Ft. Amenities including heated indoor and outdoor pool, Fitness Centre, Full Gym, Games Room, Theatre, Saunas, Spa, Basketball, Squash courts, Guest Suites, Running Track & Much More!! **All UTILITIES INCLUSIVE!!! ONE LOCKER, ONE UNDERGROUND PARKING CLOSE TO DOOR INCLUDED in maint fees (Heat/Hydro/Water/Common Elements/Parking/Locker/A/C/Building Insurance) all included. Pleasure to Show & Sell! Freshly Painted & Ready to Move in! Flex/Immediate Closing. (id:59911)
Citygate Realty Inc.
261 Woodbine Avenue Unit# D-038
Kitchener, Ontario
. Almost New, Beautiful Two-Bedroom, Two Bathroom Main floor Stacked Townhouse available for Rent. . Located in Desirable Huron Park Subdivision of Kitchener. . Kitchen with Upgraded Cupboards, Quartz Countertop and Kitchen Island. . Comes with New Fridge, Stove, Washer/Dryer, Microwave & Water Softener. . Carpet free living Space. . Master Bedroom with Ensuite and Walk-In Closet. . Private Balcony off Primary Bedroom having scenic view of Trails and Forestry. . Quick Access to the Shopping, Restaurants, Public transportation and Major Highways. . 1GB Bell Fibre Optic Internet is included in Rent. (id:59911)
Homelife Maple Leaf Realty Ltd
50 Rangemore Road
Brampton, Ontario
This stunning Detached home with four bedrooms on a second floor is located in one of Brampton's most sought-after neighborhoods. Excellently maintained, spacious, and conveniently located near all amenities, schools, hospitals, shopping, parks, and transit. Triple A clients only. Please send your offers at [email protected]. Offers anytime. Easy showings. Property will be available on May 05, 2025. Tenant will share 70% of utilities with lower unit tenants. . Home is newly renovated. (id:59911)
International Realty Firm
1106 - 4090 Living Arts Drive
Mississauga, Ontario
Gorgeous And Spacious 2 Bedroom With 2 Full Bathrooms In A Luxurious Building. NO CARPET. Apartment Has Fantastic Split Bedrooms Layout, Open Concept Kitchen With Breakfast Bar Counter, Two (2) Open Balconies, Ensuite Laundry. Building Has 5-Star Facilities: Indoor Pool/ Gym/ Party Room/ Sauna/Guest Room, Tennis Court And 24 Hrs. Concierge. Well Maintained And Very Neat/Clean Apt. (id:59911)
RE/MAX Gold Realty Inc.
35 Watergarden Drive Unit# 2217
Mississauga, Ontario
Live In This Stunning 2 Br + Den Luxury Suite & Enjoy Gorgeous Unobstructed Views Of Mississauga Skyline. Beautiful Open Concept Floor Plan With A Large Size Balcony. His/ Her Closets In Primary Bedroom W Ensuite Bath. Perfect Den Space For The Work From Home Professional. Modern Kitchen W Stainless Steel Appliances. Two Full Size Baths! Walking Distance To Square One Mall, Major Grocery Stores, Plaza & Transit. Make This Home Today! (id:59911)
RE/MAX Realty Services Inc M
35 Watergarden Drive Unit# 2217
Mississauga, Ontario
Live In This Stunning 2 Br + Den Luxury Suite & Enjoy Gorgeous Unobstructed Views Of Mississauga Skyline. Beautiful Open Concept Floor Plan With A Large Size Balcony. His/ Her Closets In Primary Bedroom W Ensuite Bath. Perfect Den Space For The Work From Home Professional. Modern Kitchen W Stainless Steel Appliances. Two Full Size Baths! Walking Distance To Square One Mall, Major Grocery Stores, Plaza & Transit. Make This Home Today! (id:59911)
RE/MAX Realty Services Inc M
31 Badger Drive
Toronto, Ontario
Nestled in the sought-after Stonegate-Queensway neighborhood, this spacious 3-bedroom home boasts hardwood floors throughout and freshly painted main floor. Featuring large principal rooms and an inviting open-concept L-shaped living and dining area, this home offers both comfort and functionality. A separate entrance leads to a finished basement, adding versatility to the space. Conveniently located near schools, parks, transit, and shopping, this home is perfect for families and professionals alike. Front porch and steps recently parged. (id:59911)
Royal LePage Porritt Real Estate











