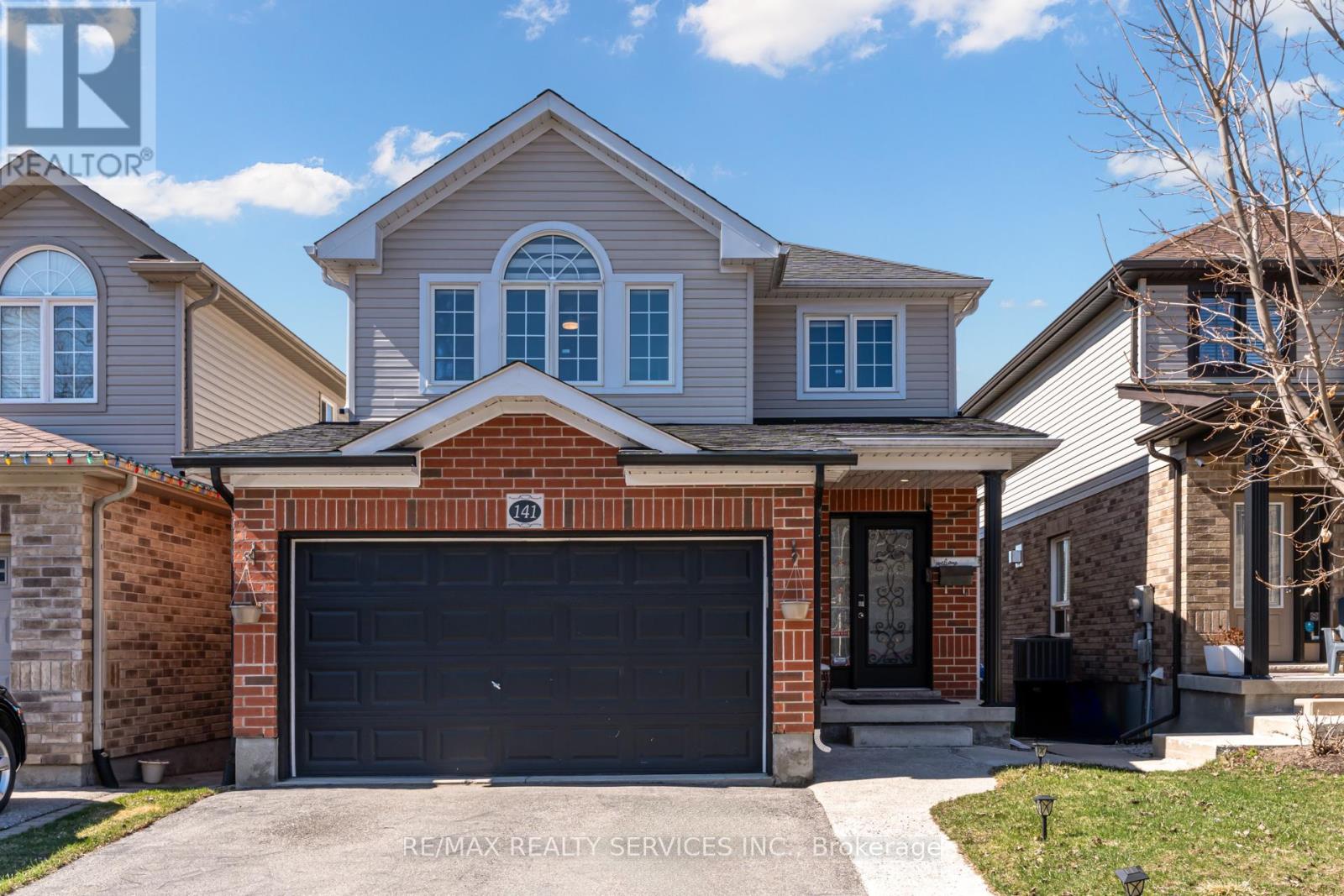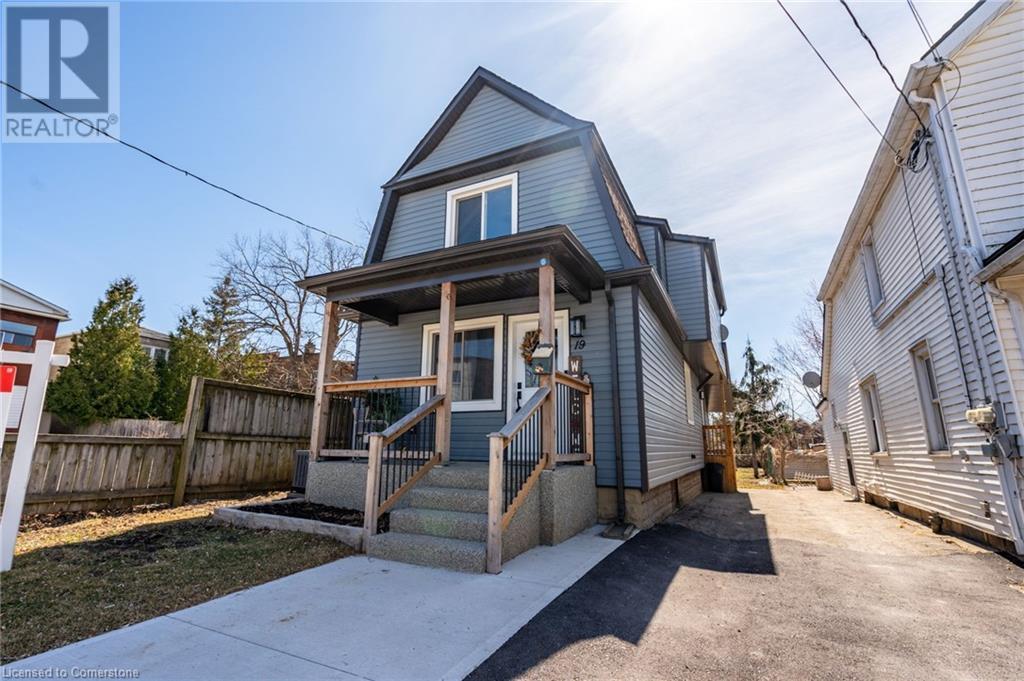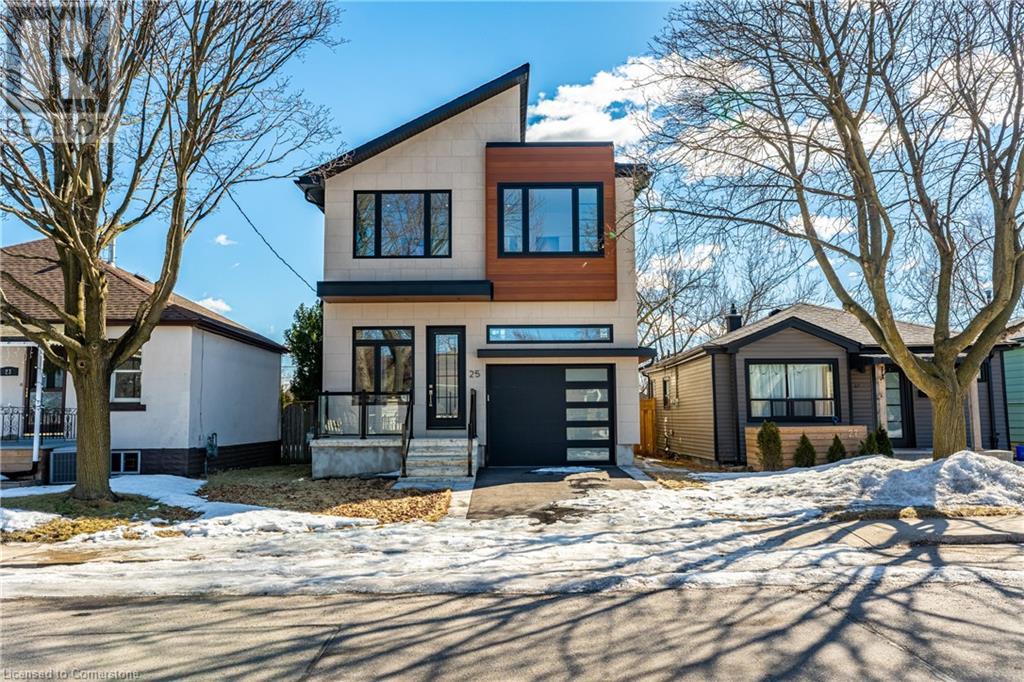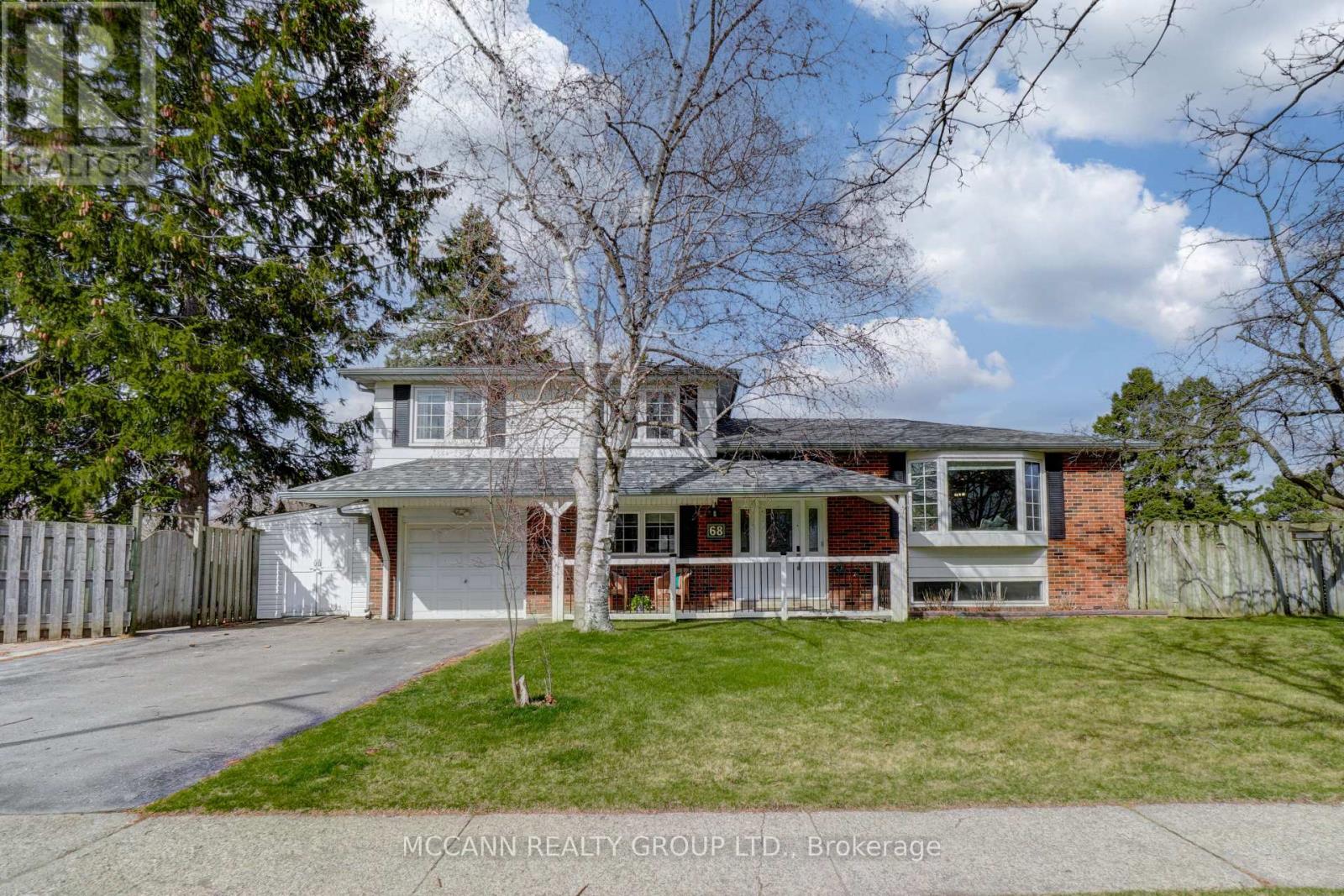141 Kemp Crescent
Guelph, Ontario
Rare opportunity to own a modern, desirable northeast facing detached home with a LEGAL 2-bedroom basement apartmentideal for rental income, Airbnb, or a home business. It's a Commuters dream location, with just a 2-minute walk to a bus stop with direct bus service, or 57 mins car drive to Guelph GO Station, with express trains to Toronto. Families prioritizing education will value the top-rated high schools, including John F. Ross and the GCVI IB Program, with options also available for French immersion and Gifted program. Walk to daily essentials like Dentists, Family doctors, banks, restaurants, a gym, and more. This carpet-free home features no sidewalk for reduced winter maintenance, an extended driveway and garage that fit 5+ cars, and a private backyard with a covered patio and no rear neighbors.A truly move-in ready home with passive income, top schools, and a prime location for commuters to Toronto or Kitchener! (id:59911)
RE/MAX Realty Services Inc.
110 - 102 Grovewood Common Circle
Oakville, Ontario
Welcome to this stylish main-floor condo in the heart of Oakville, offering a seamless blend of modern design and everyday convenience. This 2-bedroom, 2-bathroom residence is tailored for those who value both comfort and accessibility.Upon entering, you're greeted by an open-concept living and dining area adorned with sleek vinyl flooring, setting a contemporary tone. The gourmet kitchen boasts granite countertops and is equipped with four stainless-steel appliances, catering to both daily living and entertaining needs. The primary bedroom features a private ensuite bathroom, providing a personal retreat within the home.A standout feature of this condo is the expansive terrace accessible directly from the living/dining room, offering a generous outdoor space for relaxation and gatherings. Additional conveniences include two underground parking spots and a main-floor locker, ensuring ample storage and easy access. Being situated on the main floor eliminates the need for elevators, enhancing the unit's accessibility.Residents can enjoy a range of amenities designed to enrich their lifestyle, including a party room and a well-equipped gym. Located in a vibrant Oakville community, this condo provides proximity to local shops, dining establishments, parks, and public transportation options, ensuring a harmonious blend of comfort and urban convenience.This main-floor condo presents a unique opportunity for those seeking modern living with the added benefits of extensive outdoor space and easy accessibility. (id:59911)
Royal LePage Your Community Realty
19 Fifth Street E
Welland, Ontario
Charming & Updated Home, Perfect for First-Time Buyers or Downsizers wanting main floor living. Welcome to this beautifully updated 1.5-storey home, offering over 1,400 sq. ft. of stylish and functional living space! From the moment you step inside, you’ll be greeted by a stunning feature wall that sets the tone for the modern yet cozy design throughout. The open floor plan is filled with natural light, thanks to large windows that create a warm and inviting atmosphere. The main floor offers a convenient bedroom and a 2-piece bathroom combined with laundry, perfect for those looking for easy accessibility. The kitchen is spacious, featuring an island with a sink and dishwasher, making meal prep and entertaining effortless. Upstairs, you’ll find additional bedrooms and a refreshed 4-piece bathroom with a new vanity. The basement has been waterproofed & has a submersible sump pump. Outside, the 165-ft deep backyard offers endless possibilities—whether you envision a lush garden, a play area, or simply a private retreat. With recent updates including; newer windows, roof, vinyl siding, a cement walkway. 2023; A/C, electrical updated, main floor pot lights, carpet on the stairs, vinyl plank flooring, this home is truly move-in ready. Located on a quiet street with additional street parking, this is an incredible opportunity for first-time buyers or those looking to downsize without compromising on style and space. Close to Hwy 140, and amenities, 10 min to Port Colborne or 15 minutes to St Catharines, perfect for anyone commuting. (id:59911)
RE/MAX Escarpment Golfi Realty Inc.
25 Shadyside Avenue
Hamilton, Ontario
Step into a world of refined elegance with this stunning, custom-designed home, meticulously crafted for both style and functionality. Boasting 95% spray foam insulation—including the garage, basement, and cold room—this home offers exceptional energy efficiency and year-round comfort. Culinary enthusiasts will delight in the gourmet kitchen, featuring high-end Smeg appliances, including a 36” gas/electric range, built-in espresso machine, and microwave/oven, perfect for creating culinary masterpieces. Elegant ¾” engineered maple flooring, 10’ ceilings, solid doors, and two fireplaces set the stage for an inviting and sophisticated ambiance. The primary suite is a true retreat, offering a his-and-hers walk-in closet and a spa-inspired ensuite with heated floors and a luxurious heated shower for ultimate relaxation. Additional standout features include two full-size laundry rooms, Blueskin foundation waterproofing, an insulated basement slab, and an oversized garage with 14’ ceilings and a quiet side-mount garage door opener. Completing this exceptional home is a fully finished two-bedroom lower-level in-law suite with a separate entrance, offering flexibility for extended family or guests. This home is the pinnacle of modern luxury, offering an unbeatable combination of sophistication, efficiency, and convenience. Don’t miss the opportunity to make it yours! (id:59911)
RE/MAX Escarpment Golfi Realty Inc.
518 - 220 Burnhamthorpe Road W
Mississauga, Ontario
Excellent Location In The Heart Of Mississauga, Steps To Square One Shopping Centre. Spacious One Bedroom Unit With 1 Parking And 1 Locker. All Utilities Included. Stainless Steel Fridge, Stove & Microwave. Laminate Flooring Throughout, Walk-In Closet In The Bedroom. Move In Condition With 24 Hr Concierge. Easy Access To Hwy 403/401/Qew Transit. (id:59911)
RE/MAX Imperial Realty Inc.
Th05 - 9 Buttermill Avenue W
Vaughan, Ontario
Spectacular Ground Floor Condo Townhome with EV Parking in Vaughan's Most Connected Location, Walking distance to Vaughan Subway. Large Open Concept, Modern Kitchen with High End Finishes, Quartz Countertops, Under Mount Lighting, Stainless Steel App., Pot Lights Throughout, 11 Foot Smooth Ceilings, New Powered Zebra Shads, Large Floor to Ceiling Windows, Custom Built-In Cabinetry with TV and Electric Fireplace, Also Built-In Cabinetry and Organizer for Bathroom and Bedroom, Heated Floors Throughout, Professionally Painted and Decorated, Rare Premium EV Parking Spot for your Electric Car, Locker Included For Extra Storage. No Elevator ..... Just Walk Straight Out Your Front Door, And Covered Parking Garage Just Steps Away. Use of building Amenities include Concierge, Exercise Room, Guest Suites, Gym, Party/Meeting Room, Rooftop Deck/Garden, and Barbeques. Services also include Garbage and Recycle Pickup at your front door, Snow Removal, and Front Garden Maintenance. (id:59911)
RE/MAX Experts
752 College Manor Drive
Newmarket, Ontario
Brand New Vinyl Floor on 2nd Floor , **Freshly painted for the Entire Property** /ProfessionalLandscaping W/Beautiful Patterned Concrete Walkway/Patio. Fully Fenced Backyard.Perfect Location. Walking To Elementary High School And Newmarket High School, Park, Sports**Single Family Tenant ONLY **Complex, Shops. Bright & Spacious 4 Bedrooms. Gleaming Dark Hardwood On Main Floor (id:59911)
Exp Realty
37 Drainie Street
Vaughan, Ontario
Welcome to This Woodbridge brand new end unit townhome boasts 2230 sqft of abundant living space with 4 bedrooms and 3 bathrooms with an upper-level laundry room. The charming Open concept living space with walk out to Deck. A large kitchen with centre Island. The 4th bedroom has a walkout to the balcony, The Primary bedroom with 4pc ensuite and W/I Closet. Main Floor Garage Access. Tenants responsible for hydro, gas and water. (id:59911)
Century 21 People's Choice Realty Inc.
68 Dreyer Drive E
Ajax, Ontario
Welcome to this stunning home in the highly sought-after South Ajax community, nestled on a large, private lot surrounded by mature trees. This beautifully updated four-level side-split offers a spacious and functional layout, perfect for modern family living. Step into the bright and airy open-concept main floor, where the living, dining, and kitchen areas seamlessly blend together, creating the perfect space for everyday living and entertaining.The heart of the home is a fully renovated, modern kitchen featuring a massive centre island with seating ideal for gatherings and casual meals. With sleek finishes, contemporary design, and high-end details throughout, this kitchen is as beautiful as it is functional. The entire home is finished with brand new engineered hardwood floors, offering warmth and sophistication throughout.This property also comes fully equipped with smart home automation, including integrated Google Home voice control. Effortlessly manage lighting, appliances, and more with simple voice commands a perfect blend of modern convenience and comfort.Step outside and unwind in your private backyard oasis, complete with a relaxing hot tub the perfect spot to enjoy year-round. With plenty of room for the whole family, this home offers not only style and space but an unbeatable location just minutes to the waterfront, parks, schools, transit, and all that South Ajax has to offer. Dont miss your chance to own this beautifully upgraded, move-in-ready home in one of Ajaxs most desirable neighbourhoods (id:59911)
Mccann Realty Group Ltd.
217 Ossington Avenue
Toronto, Ontario
Here's your chance to own a prime building in the heart of the renowned Ossington Strip. Voted one of the coolest streets in the world by Time Out magazine, owning a building on Ossington Avenue is like owning a landmark of Toronto. This large three-storey building offers a total of five nicely renovated units: a commercial retail space and four residential apartments. The commerical unit is a newly renovated, high-end cocktail bar (3,595 sqft main + basement). The second and third floors (3,020 sqft) feature four well-maintained residential units with independent HVAC, separately metered hydro, and 2 rear patios. The building also offers a rare garage with laneway access and potential for rooftop patio. The neighbourhood's charm, combined with its vibrant dining and entertainment scene, makes this a premier location for any business. Primed for great appreciation. Staple retailers like Mamakas Taverna, Bellwoods Brewery, Mejuri, Azhar, Bang Bang Ice Cream, Manitas, and Reigning Champ are just a few examples. The area is incredibly transit-friendly for customers, tenants, employees, and tourists, and it's also just steps away from Trinity Bellwoods Park, one of Toronto's most popular parks. 217 Ossington Ave provides a rare chance to own prime Toronto real estate. (id:59911)
RE/MAX Ultimate Realty Inc.
3603 - 8 Wellesley Street W
Toronto, Ontario
Brand-new 2-bedroom condo in the heart of downtown Toronto! Featuring modern finishes and an open-concept layout with floor-to-ceiling windows and stunning city skyline views. Modern kitchen with high-end built-in appliances and stone countertops. Enjoy amazing building amenities, including concierge service, outdoor dinning, sport simulator, Gym/Exercise Room, BBQs, Outdoor Patio/Garden, and Yoga Studio etc. Step to Wellesley Subway Station, U of T, and Toronto Metropolitan University. Be the first to live in this stunning new condo to start your wonderful urban living. (id:59911)
Nu Stream Realty (Toronto) Inc.
26 - 94 George Henry Boulevard
Toronto, Ontario
Located in the highly sought-after Henry Farm area, this bright and spacious 3-bedroom townhome offers both convenience and comfort. Just minutes away from the Don Mills Subway Station, its perfect for commuters with quick access to the DVP and 401. The surrounding neighborhood boasts fantastic walkable amenities, including Fairview Mall, T&T, grocery stores, schools, and plenty of parks and recreational spots like Havenbrook Park and tennis courts.The home has recently been updated with fresh paint throughout, giving it a clean, modern look. The fully finished basement adds valuable living space and can easily serve as a cozy family room or home office. It also includes a beautifully renovated 4-piece bathroom, perfect for guests or extra privacy.If parking is needed, two spots are available for an additional $80 per month.This home is move-in ready and offers everything you need for easy and comfortable living. (id:59911)
Retrend Realty Ltd











