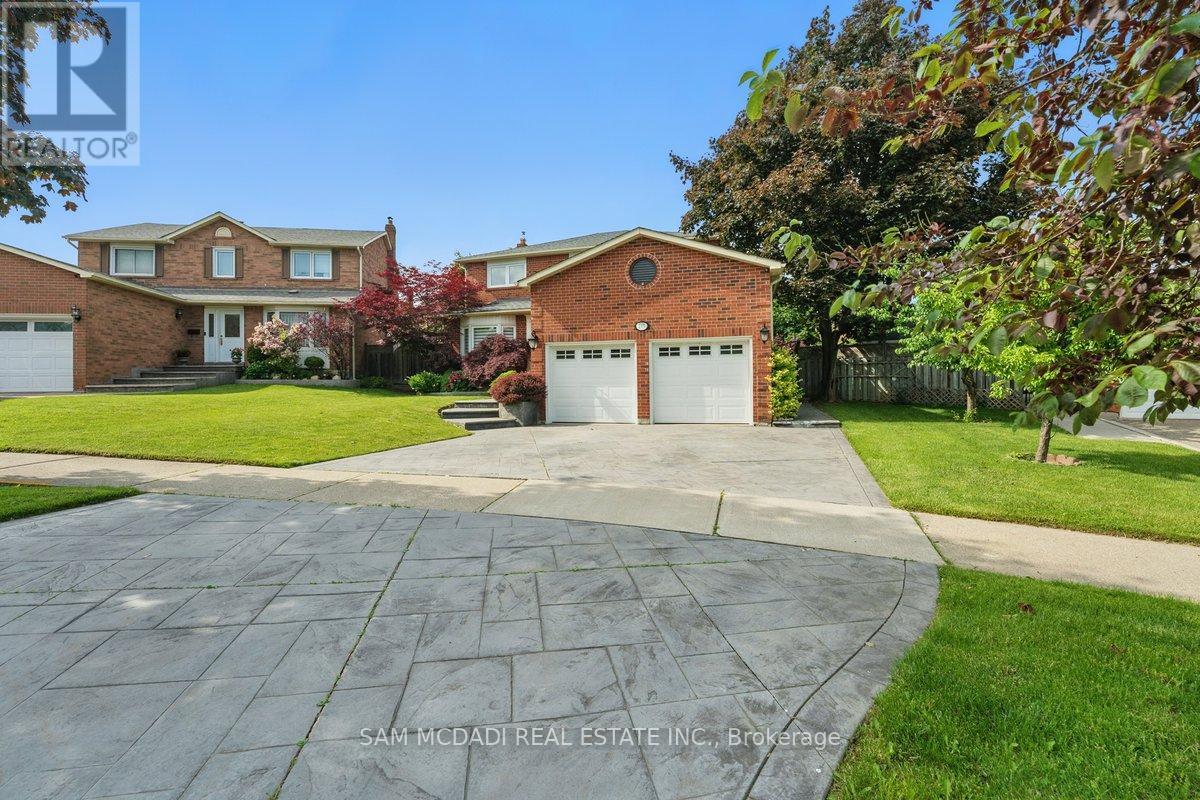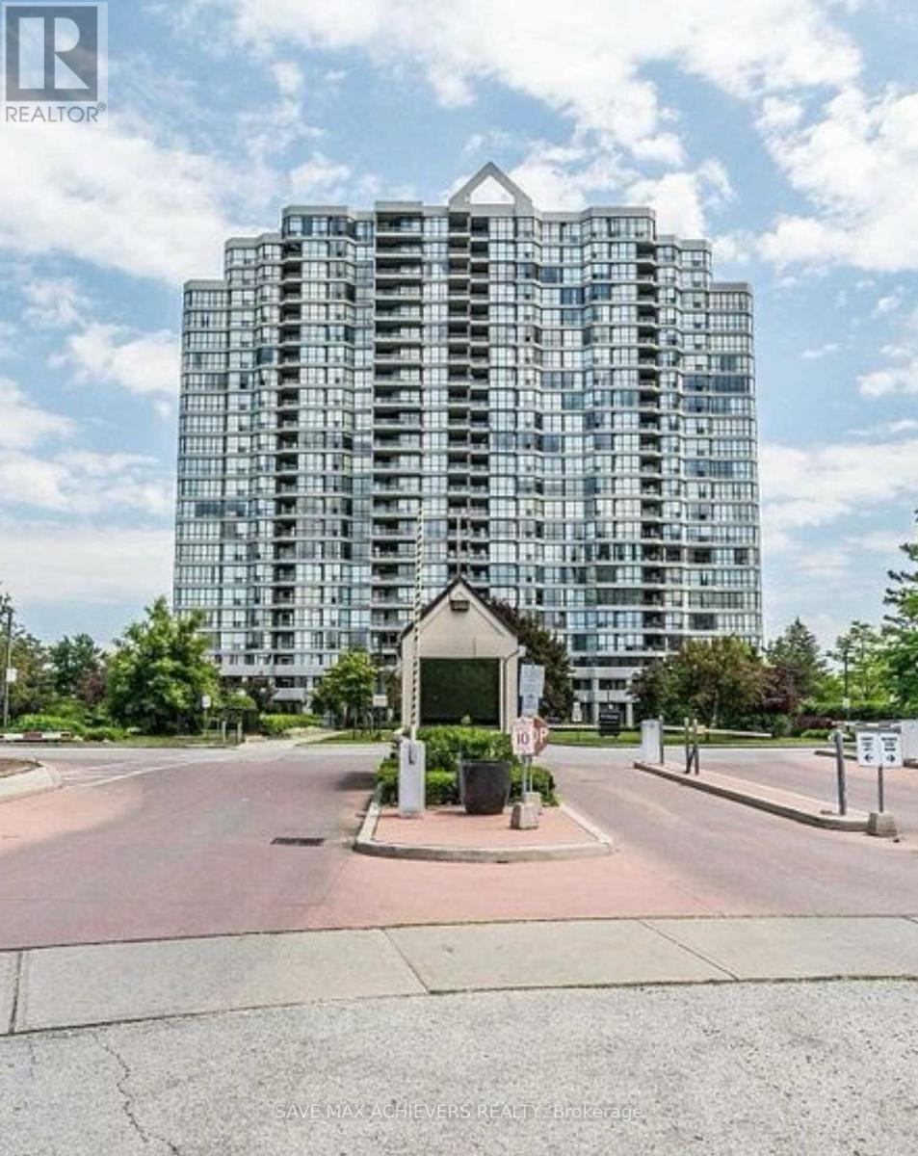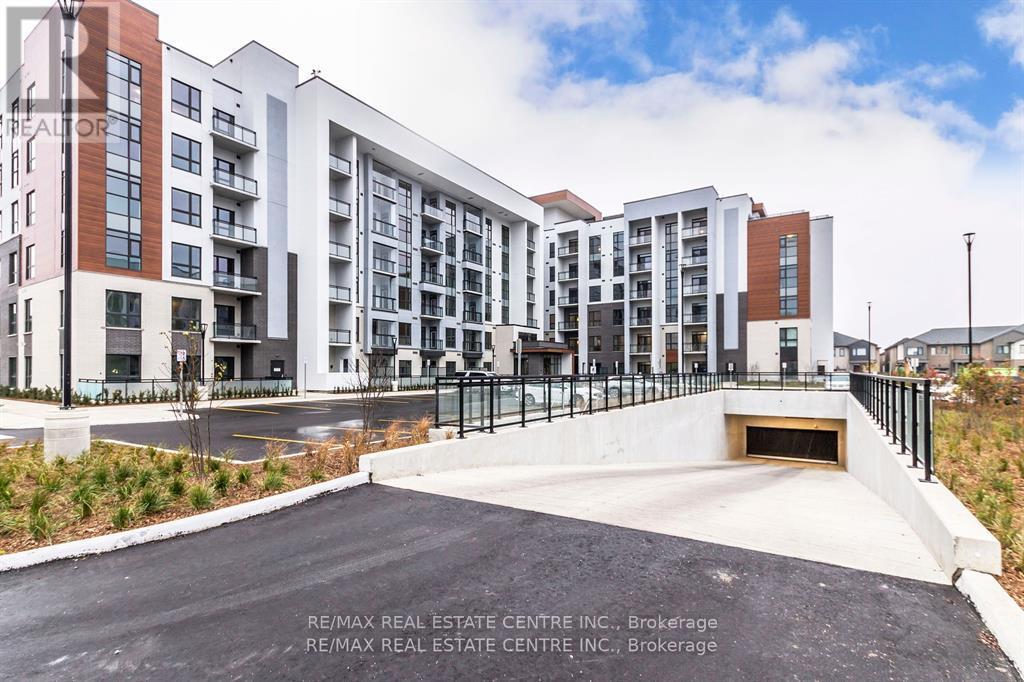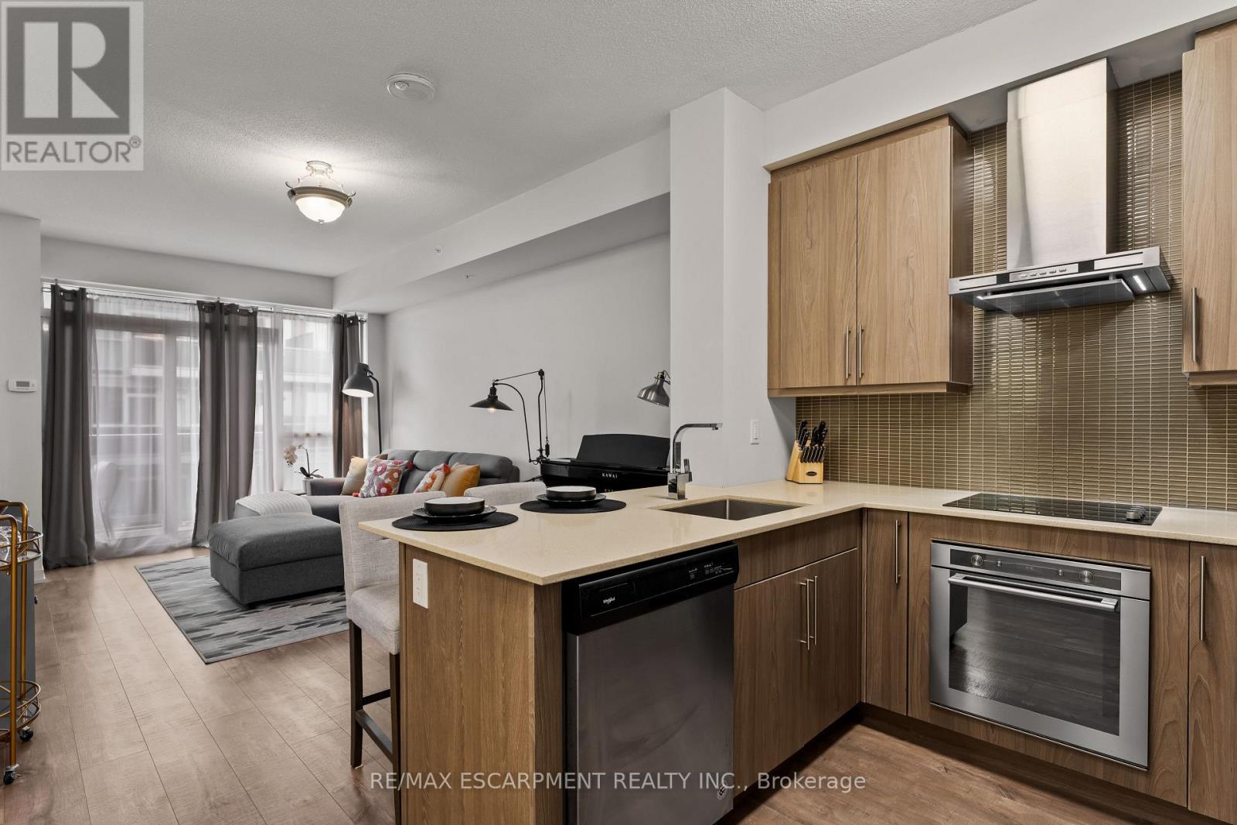215 Anastasia Terrace
Mississauga, Ontario
Situated in one of Cooksville's most established neighbourhoods, this beautifully upgraded 4-bedroom home is perfect for families who value both comfort and modern functionality. As you enter, the main level offers a spacious open concept layout designed with elegant wainscoting, crown moulding, and solid hardwood floors throughout. Graze into the custom eat-in kitchen boasting high-end Viking appliances, granite countertops, and smart pull-out cabinetry. From here, step out to the professionally landscaped garden with professional interlock patio, offering a scenic, peaceful setting for early morning cappuccinos or an evening glass of wine. Formal living and dining rooms offer plenty of space for gathering loved ones, anchored by a gas fireplace that adds warmth and charm throughout the main level. Above, you'll find four generously sized bedrooms with organized closets and an upgraded main bath with marble floors. The primary suite is a true retreat with a walk-in closet and a spa-like 5-piece ensuite featuring double sinks, a glass shower, and a jacuzzi tub. The completed basement extends your living space with a large rec room, a second gas fireplace, a full kitchen with wine fridges, and a fifth bedroom or office, ideal for guests, in-laws, or a home workspace. Additional highlights includes: in-floor heating system roughed in throughout main floor granite floors, all bathrooms, and entire basement, as well as a custom laundry room with built-ins, and a double car garage with overhead storage. All this in a prime location, just minutes to Cooksville GO, top-rated schools, parks/trails, and a plethora of amenities for the family! (id:59911)
Sam Mcdadi Real Estate Inc.
3410 - 20 Shore Breeze Drive
Toronto, Ontario
Live the waterfront dream in this pristine 2-bedroom + foyer, 2-bath condo with parking and locker at Eau Du Soleil. Perched on the 34th Floor, this coveted corner unit showcases sweeping, unobstructed views of Lake Ontario and the Toronto skyline from a massive 275 sq.ft. wrap-around balcony with three walkouts. Soaked in natural light through floor to 9' ceiling windows, the open-concept layout features a designer kitchen with quartz countertops, upgraded cabinetry, and stainless steel appliances. Enjoy resort-style amenities: indoor saltwater pool, hot tub, full gym with yoga and CrossFit areas, party rooms, theatre, BBQ terrace, games room, & more (id:59911)
Royal LePage Terrequity Gold Realty
30 - 3250 Bentley Drive
Mississauga, Ontario
Great Townhouse In Churchill Meadows, open concept kitchen overlooking living/Dining Room w/walkout To balcony. Designated parking spot, 2 bedrm, 3 bathrm. Walking Distance To Shopping, Park, Fitness, Public Transit, Banks, Stephen Lewis High School Area. (id:59911)
RE/MAX Real Estate Centre Inc.
2029 Lushes Avenue
Mississauga, Ontario
Walk to GO Station, Two storey end-unit town house, elite and quiet neighborhood with children park, on the lakeshore road, close to all amenities like Shopping Centre, Restaurants, Metro, Canadian tire etc., Lake Ontario and Parks. Three spacious bedrooms and two full washrooms on second floor. Entry from Garage, access to backyard from side, basement unfinished for tenant use. Presently tenanted, pictures taken when it was vacant. (id:59911)
Royal LePage Flower City Realty
29 Bromley Crescent
Toronto, Ontario
Spectacular New Custom -Built Home in the heart of Humber Valley. Over 5,000 sq ft of living space set on a 60 X 145 foot landscaped lot, this beautifully designed home features an exceptional layout, luxurious quality finishes, and a private backyard oasis. Boasting 4+1 spacious, sun-filled bedrooms and 7 bathrooms with white oak hardwood floors and oversized windows throughout. Main floor features a gourmet kitchen with built -in appliances, subzero fridge, quartz island, servery and large walk-in pantry. Open concept family room with a gas fireplace, floor to ceiling windows and walk-out to an exquisite, covered patio with a built-in kitchen, skylights, gas fireplace and sound system an entertainers paradise! Convenient main floor laundry/mud room with access to garage with heated flooring.Second floor features an additional laundry area , 4 generous sized bedrooms including a luxurious primary bedroom with large walk-in closet and spa like 5pc ensuite.The lower level features a sprawling rec room with radiant heated floors, gym, bedroom/ nanny suite with ensuite bath and a bar/entertainment area. Direct outdoor access to a private backyard oasis, with a salt water pool and outdoor change area steam room & shower. Located steps to excellent schools Humber Valley Jr, Kingsway College School, Golf Courses, and much more. Must be seen to be appreciated. Nothing spared! (id:59911)
RE/MAX West Realty Inc.
609 - 55 Eglinton Avenue W
Mississauga, Ontario
Absolutely stunning, sun-filled premium corner suite in the sought-after Pinnacle Uptown community in central Mississauga. This spacious split 2-bedroom, 2-bathroom unit features a bright, open-concept layout with 9 ft ceilings and sleek laminate flooring throughout. The modern kitchen is perfectly tucked away, allowing you to entertain effortlessly without interrupting the flow of your living space. Walk out to your private balcony from the combined living and dining area ideal for morning coffee or winding down after a long day. Both bedrooms offer great size and functionality, with the primary bedroom featuring a 4-piece ensuite and his & hers closets. Just Minutes to Square One, Celebration Square, future LRT, and highways401 & 403. A perfect blend of comfort, layout, and location this ones a must-see! (id:59911)
Property.ca Inc.
621 - 430 Square One Drive
Mississauga, Ontario
Step into this brand new, never lived in 2 bedroom plus den, 2 bathroom condo in the heart ofMississauga's City Centre. This spacious suite features contemporary finishes, wide plank laminate flooring, and a sleek kitchen complete with stainless steel appliances and a peninsula with optional breakfast bar seating. The open concept layout seamlessly connects the kitchen to the bright living and dining areas, which walk out to a private balcony, ideal for unwinding or entertaining. The generously sized primary bedroom offers the rare convenience of two separate closets and a private ensuite bath. A second bedroom and a versatile den provide plenty of space for children, guests, work-from-home needs, or hobbies. Located just steps from Square One Shopping Centre, Sheridan College, the YMCA, Cineplex, and a variety of dining and entertainment options, with Food Basics right in the building. Commuting is a breeze with easy access to Highways 403, 401, and the QEW. Includes two parking spaces and one locker. A stylish and comfortable place to call home. (id:59911)
Royal LePage Signature Realty
810 - 3 Rowntree Road
Toronto, Ontario
Fantastic Location!! Fabulous Building! Surrounding With Great Amenities! Excellent Unit! Clear View To Kipling Ave, Plaza Community Centre! Just Specious +Very Comfortable Space. (id:59911)
Save Max Achievers Realty
1507 - 238 Albion Road
Toronto, Ontario
Step into this Big, Bright, and Beautiful 2-Bedroom Condo offering stunning panoramic views of the Humber Valley Golf Course from your very own private terrace! With nearly 1,000 sqft of well-designed space, this meticulously maintained home features gleaming hardwood floors, a modern kitchen with a breakfast bar, and ample storage throughout. Located in a clean, quiet, and well-managed building with TTC at your doorstep and easy access to Hwy 401/400, you're just minutes to plazas, supermarkets, parks, and top-rated schools. A rare blend of size, style, and convenience don't miss this gem! (id:59911)
Kic Realty
273 Duskywing Way
Oakville, Ontario
Welcome to 273 Duskywing Way, a truly exceptional executive residence nestled in the heart of Oakville's coveted Lakeshore Woods community. Set on a premium RAVINE LOT with a pool, this stunning home offers uninterrupted views of nature, privacy, and effortless access to the lake, Bronte Harbour, and tranquil wooded trails. With over 3200 square feet of beautifully finished living space, the main floor showcases a bright, airy layout enhanced by rich hardwood flooring and thoughtfully designed spaces perfect for both everyday living and elegant entertaining. At the heart of the home is a fully renovated kitchen featuring quartz countertops, stainless steel appliances, a stylish tile backsplash, and an oversized island with seating for six. The kitchen flows seamlessly into the welcoming family room, anchored by a gas fireplace and framed by views of the ravine and pool. A main floor laundry room with interior access to the double-car garage adds everyday ease. Step outside to your private backyard oasis. A resort-style setting complete with a saltwater pool, lush landscaping, and multiple areas to dine, lounge, or gather with friends, all surrounded by the natural beauty of the forest beyond. Upstairs, you'll find four generously sized bedrooms, including a luxurious primary suite with dual closets and a spa-inspired ensuite featuring an oversized glass shower, corner soaker tub, and a heated towel bar. An additional 4-piece bathroom with double sinks, glass shower and heated towel bar complete the upper level. The finished lower level offers exceptional versatility, with a home theatre featuring a projection screen, a dedicated home office with a walk-in closet, and a fifth bedroom, ideal for guests, teens, or extended family. This is a rare opportunity to own a ravine-lot property with your own saltwater pool retreat in one of Oakville's most desirable lakeside neighbourhoods, celebrated for its natural beauty, family-friendly amenities, & vibrant lifestyle. (id:59911)
Keller Williams Real Estate Associates
207 - 460 Gordon Krantz Avenue
Milton, Ontario
Spacious "Moonlight Corner" model by Mattamy. This gorgeous condo will surely impress, located on the second level this modern unit comes complete with all the (I WANTS) of todays condo lovers. 9' ceilings, Gorgeous windows for natural lighting, Elegant white kitchen with impressive cabinetry, stainless steel appliances, quartz counters, window coverings, rich new flooring, balcony, concierge security, home hub system in condo and large storage locker. (id:59911)
RE/MAX Real Estate Centre Inc.
1902 - 2081 Fairview Street
Burlington, Ontario
Discover the urban lifestyle at the Paradigm! This building is a commuters paradise, conveniently located just minutes from the QEW, 403, and within walking distance of the GO train. It offers easy access to shopping, dining, and all the trendy amenities downtown Burlington has to offer. This unique building boasts amenities tailored to your preferences, whether you enjoy working out, swimming, or simply relaxing on the rooftop terrace. It also features a party room for hosting gatherings for family or friends, movie room, basketball court, fitness area, games room, guest suites and a pet washing station. This spacious one-bedroom, one-bathroom luxury suite boasts nine-foot ceilings, an open concept living area, a modern kitchen equipped with quartz countertops, a cooktop, a built-in oven, a stainless steel refrigerator and dishwasher. Dont miss this exceptional opportunity to own in the Paradigm towers! (id:59911)
RE/MAX Escarpment Realty Inc.











