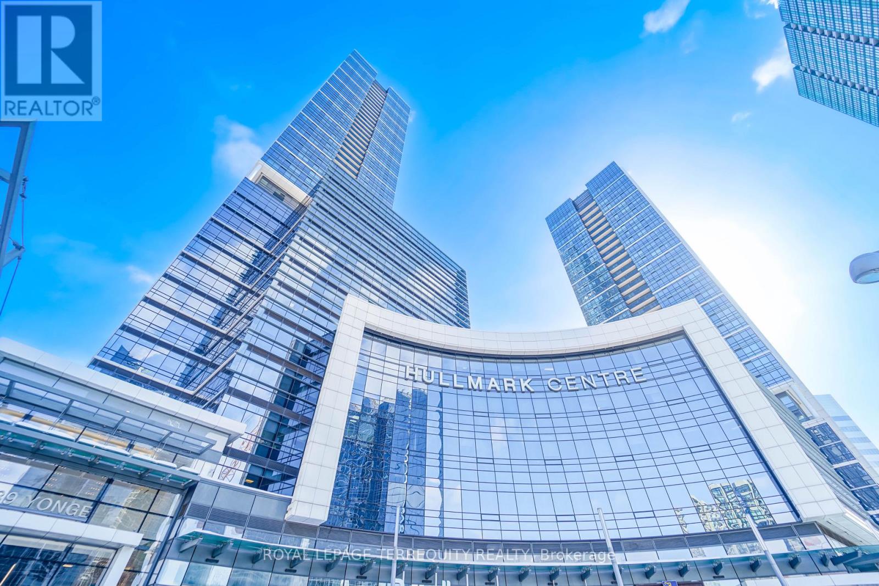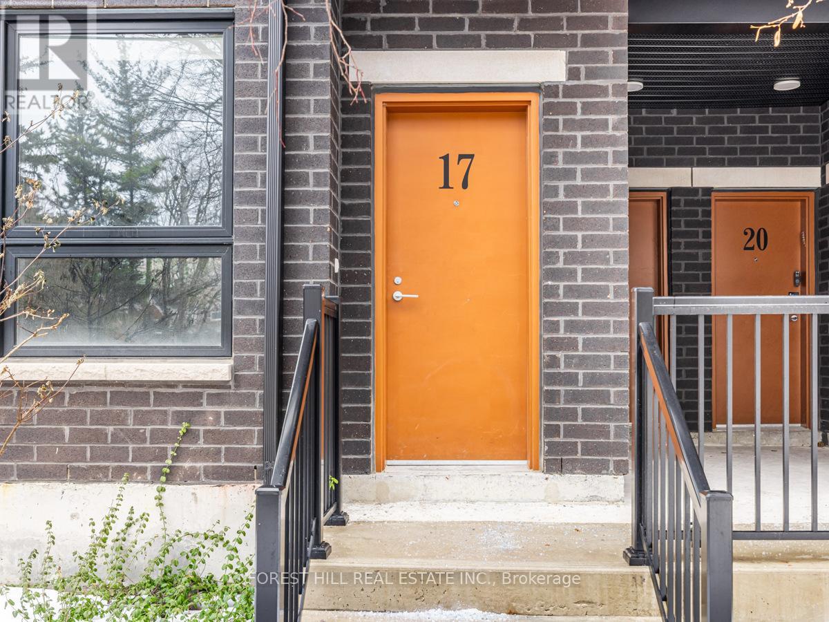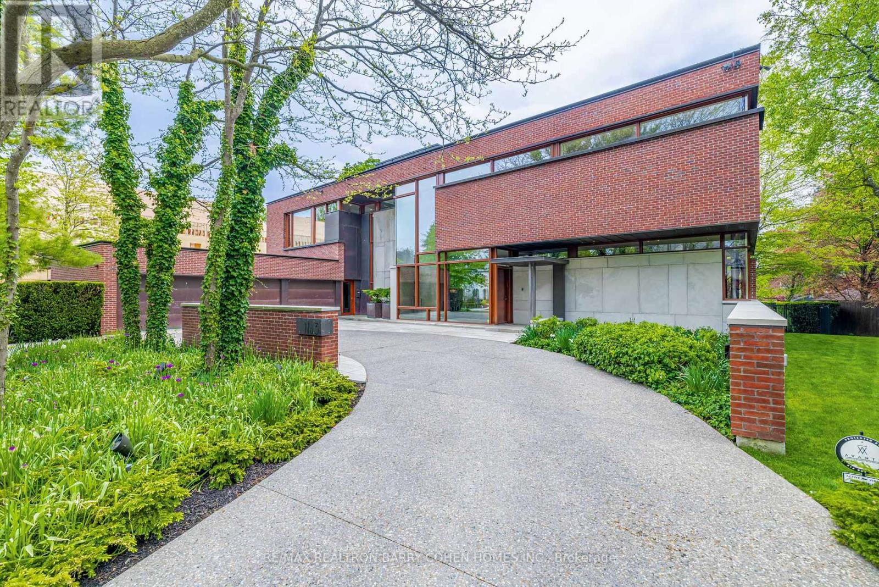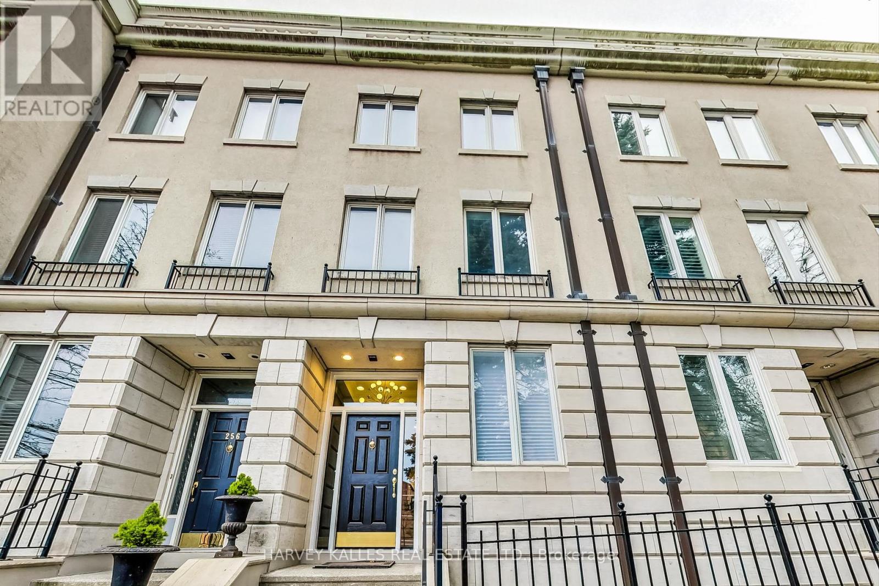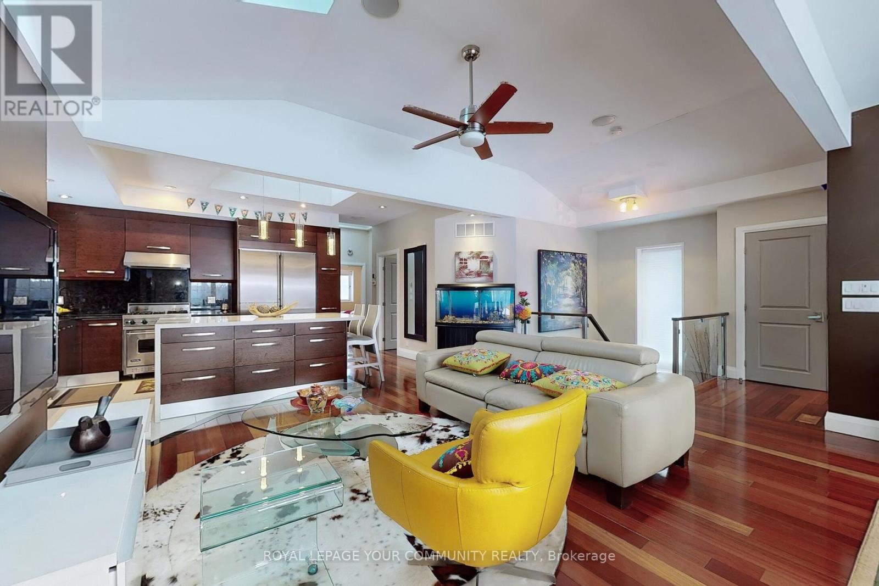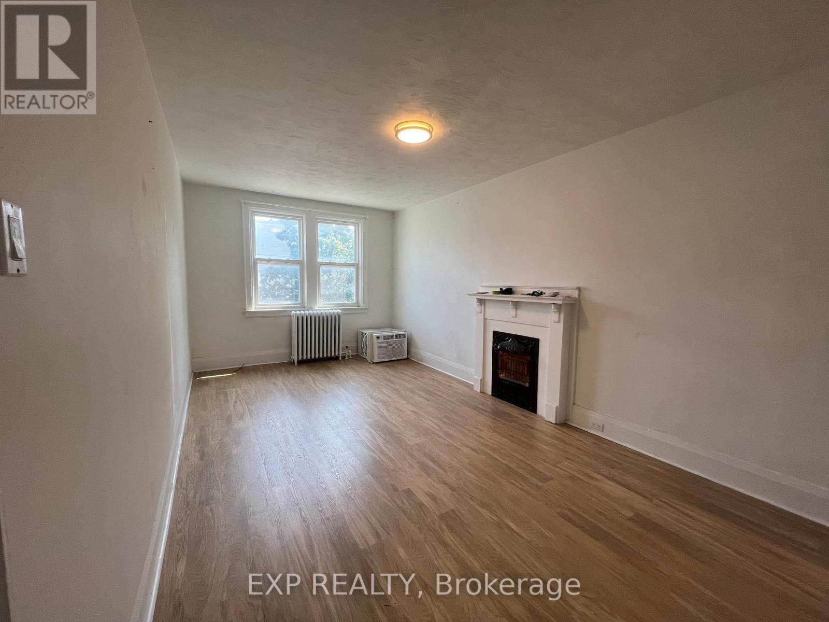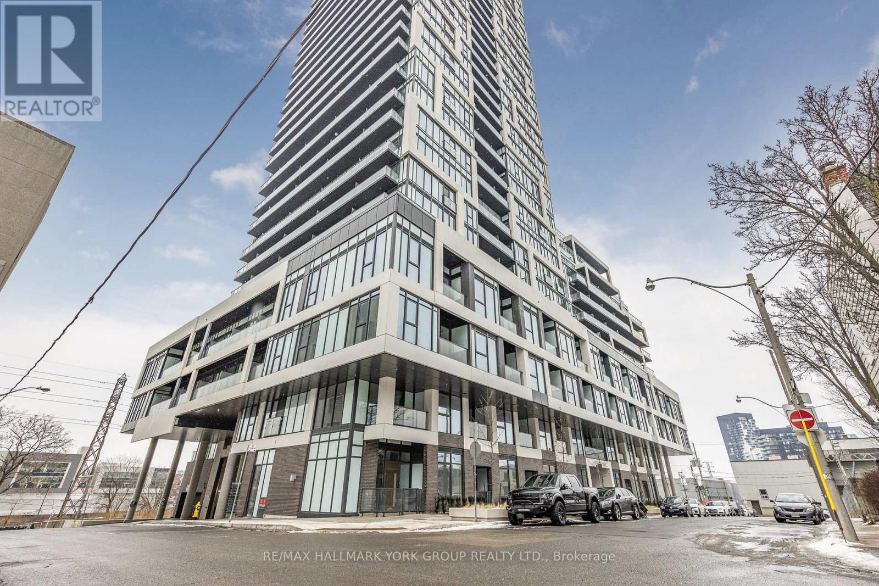719 - 4789 Yonge Street
Toronto, Ontario
Elevate your business at Hullmark Corporate Centre, a rare opportunity to acquire 2 side-by-side units facing Yonge Street and Sheppard Avenue (this unit being a corner unit), Opportunity to custom design and build as your business requires. Grand lobby with concierge and direct subway access to 2 subway lines, onsite management, washrooms on Every floor, 4 elevators, paid public parking, quick and easy access to Highways 401/404/DVP. 20 - 30 minute drive to Pearson Airport. Option to purchase both units or individually. This listing is for Unit 719 only, with gross footage of: 1,252. , 12 ft ceiling, Raw unit. (id:54662)
Royal LePage Terrequity Realty
719/720 - 4789 Yonge Street
Toronto, Ontario
Elevate your business at Hullmark Corporate Centre, rare opportunity to acquire 2 side-by-side units facing Yonge Street and Sheppard Avenue (one of the two unit being a corner unit), Option to design and build as your business requires. Grand lobby with concierge and direct subway access to 2 subway lines, onsite management, washrooms on Every floor, 4 elevators, paid public parking, quick and easy access to Highways 401/404/DVP. 20-30 minute drive to Pearson Airport. Option to purchase both units or individually. Unit 719 (corner unit): 1,252 Gross Feet, Unit 720: 1,165 Gross Feet, Total: 2,417 Gross Feet. 12 ft ceiling, Raw Units. (id:54662)
Royal LePage Terrequity Realty
4803 - 55 Mercer Street
Toronto, Ontario
Introducing a brand new 370 sq ft studio unit at 55 Mercer Condos with 1 Parking & 1 Bike Locker, a modern development by CentreCourt Developments Inc. Located at King St W & John St in Torontos vibrant Entertainment District, this studio offers sleek laminated flooring, large windows, and a Juliet balcony. The kitchen features stone countertops and built-in mordern appliances. Enjoy Roof top Mercer Club amenities including outdoor Outdoor lounge, private dining area, Bar, BBQ stations, Co-working space, Boardroom. Building also features 24hr concerige, Gym, Guest suite etc. The underground PATH system, located just 150 meters away, provides easy access to the downtown core.This prime location is a walkers paradise with everything you need within reach. Experience urban living at its finest! (id:54662)
RE/MAX Excel Titan
17 - 15 Brenthall Avenue
Toronto, Ontario
"15 Brenthall" This beautiful appointed 751 sq ft unit plus 192 sq ft patio. The kitchen includes s/s appliances and quartz countertops. Patio includes a natural gas hookup for B.B.Q's. The unit has extra storage space. The complex was finished in 2023 and is close to the T.T.C, shopping, schools and parks. Hardwood floors throughout, parking available @ $125 per month. Unit will be painted and cleaned before occupancy. A must see! **EXTRAS** Stainless steel fridge, s/s oven, cooktop, s/s dishwasher, s/s microwave, washer, dryer, all window coverings, all elfs (id:54662)
Forest Hill Real Estate Inc.
3 Purling Place
Toronto, Ontario
Architecturally Significant Bridle Path Area Residence By Internationally Acclaimed Hariri Pontarini Architects. A Masterful Blend Of Contemporary Design & Timeless Luxury. Cul-De-Sac Home Designed To Commercial Standards With Concrete And Steel Frame Construction For Unmatched Family Living & Entertaining. Approximately 10,000 SqFt Of Living Area. Exceptional Natural Light In Every Room, Soaring Ceilings, Treated Mahogany-Frame Windows & Energy Efficient Features Throughout. Impeccably Maintained Jatoba Brazilian Cherry Wood & Ontario Limestone Floors. Open Floor Plan Showcases Impressive Architectural Features From Every Angle. Main Level Presents Stunning Double-Height Entrance Hall W/ Floor-To-Ceiling Windows, Modern Open Riser Staircase, Living Room W/ Custom Entertainment Center & 2-Way Gas Fireplace, Office W/ Fireplace & Lounge, Formal Dining Room & Sleek Gourmet Eat-In Kitchen W/ Walk-Out To Terrace, High-End Appliances, Servery, 2 Powder Rooms & Mud Room W/ Direct Access To Heated 3-Car Garage. Beautifully Appointed Primary Retreat W/ Expansive Sitting Area, 2-Way Gas Fireplace, Bespoke Walk-In Closet & 6-Piece Ensuite. Second Bedroom W/ 4-Piece Ensuite, Third & Fourth Bedrooms W/ 4-Piece Semi-Ensuite. Entertainers Basement Features Premium Fitness Room W/ Cooling System, Full Bathroom & Steam Shower, Rec. Room W/ Fully-Equipped Golf Simulator, Nanny Suite & 4-Piece Bathroom. Vast Southward-Facing Backyard W/ Barbecue-Ready Limestone Terrace, Tree-Lined Privacy & Meticulous Landscaping. Steel Frame Design W/ Custom Brick & Limestone Exterior, New Commercial Grade Roof. Commanding Street Presence W/ Immaculate Front Gardens & Circular 7-Car Driveway. Highly Sought-After Location In Torontos Most Exclusive Neighbourhood, Minutes To Top-Rated Public & Private Schools, Windfields Park, Granite Club, Major Highways & Transit. **EXTRAS** See Sched B (id:54662)
RE/MAX Realtron Barry Cohen Homes Inc.
258 Spadina Road
Toronto, Ontario
Welcome to your dream home! This stunning fully renovated 3-storey freehold townhome is tucked away from the street, in the vibrant heart of the Castle Hill neighbourhood. A rare and exceptional floor plan features a spacious primary bedroom retreat with a loft/office and walk-out to private deck. complete with his and hers closets and a luxurious 6-piece ensuite bath.2 addition bedrooms ,a tandem 2-car garage, this home is perfect for both family living and entertaining. Enjoy two private terraces with breathtaking views of Toronto's skyline and Casa Loma. The home boasts Gourmet kitchen, spacious principal rooms, high-end finishes, skylights, hardwood floor With approximately 3,500 sq.ft. of luxurious living space, you'll be just minutes away from top private schools, including Upper Canada College and Bishop Strachan School, as well as public schools, restaurants, TTC, and Yorkville. Fully renovated and ready to move in! (id:54662)
Harvey Kalles Real Estate Ltd.
1113 - 39 Queens Quay E
Toronto, Ontario
Luxury Condo Right At The Bottom Of Yonge Street. 1 Bedroom + Den (Can Used As A Second Bedroom) & Balcony With Fabulous Lake View. 10 Ft Ceiling With Floor To Ceiling Windows. Modern Kitchen With Top Of The Line Appliances. Ttc At Door Steps. Close To Everything, Shopping, Dining, Lcbo, Gardiner Expressway And Much More. **EXTRAS** Fridge, B/I Oven, Gas Cook Top, B/I Dishwasher, B/I Microwave, Washer, Dryer, Window Covering and All Electric Light Fixtures. (id:54662)
Skylette Marketing Realty Inc.
25 Alderdale Court
Toronto, Ontario
Supreme location! nestly in the highly coveted Bayview/York Mills neighborhood, this masterpiece epitomizes luxury and sophistication! Exquisitely Updated/Renovated Open Concept California-Style Bungalow W/Vaulted Ceilings, Generous Windows, Sky Lights. Top Notch Quality Designer Finishes. Shows Like A Model Home. On A Prestigious & Sought-After Cul-De-Sac. Resort-Like Private & Relaxing Yard W/Large Deck. Ideal For Entertaining. Expansive Backyard Oasis Enjoys Full Sun Exposure, Just Minutes Away From Edward Gardens, Sought-After Location On Quiet Court, Steps To Longwood Park & Leslie Street. Minutes To Shops, Top-Rated Schools, Transit, Athletic Clubs, Golf Courses & Toronto Botanical Gardens. Malls, Shopping And Highway. Top-Rated Public And Private Schools. The Highest Standard Of Stylish Family Living. **EXTRAS** 48" Fridge, 30" Comm Convec Gas Range, Double Drawer Dishwasher, Samsung Washer & Dryer, B/I Water Softener & Reverse Osmosis Drinking Water Filter Sys, Elf's, CAC in May 2022, Cvac, Hi-Eff Furnace Aug,2022 Navien Tankless Water Heater. (id:54662)
Royal LePage Your Community Realty
6 - 102 Greensides Avenue
Toronto, Ontario
This Spacious two-bedroom + ample space living room apartment offers a perfect blend of comfort and flexibility in a prime location. With a 3-piece bathroom with a standing shower, this unit is designed for convenience. The living/dining combination space is versatile and can easily be converted into a 3rd bedroom, making it ideal for families or those needing extra room. unit comes with an A/C wall unit. Coin-operated laundry machines located in the basement. Street parking is available. Situated on the second floor of a multiplex building, this unit is just steps away from public transit, popular coffee shops, and essential amenities. Experience the best of city living in this well-located and adaptable apartment, perfect for those seeking both space and convenience. **EXTRAS** Occupancy: Immediate (There are also other units available) (id:54662)
Exp Realty
1112 - 5 Defries Street
Toronto, Ontario
One Year New Condo Unit Located In A Growing Vibrant Community! This Modern & Chic One Bedroom Unit Features A Bright Open Concept Layout, Kitchen With Sleek Matte Black Appliances & Quartz Countertops. Inviting Living Area With Walk-Out To Balcony With Southern Exposure. Convenient Ensuite Laundry & Storage Locker. Offering Fantastic Amenities Such As Pet Spa, Meeting Room, Fitness Centre, Party Room, Bike Storage & More. This Beauty Is Located Close To Shops, Restaurants, Parks, Transit & George Brown College - Don't Miss This Amazing Opportunity To Enjoy City Living! (id:54662)
RE/MAX Hallmark York Group Realty Ltd.
1009 - 480 Front Street
Toronto, Ontario
Looking for "The One"? Swipe right on this condo at The Well If you're into stylish spaces that blend luxury with practicality, we might just be a match! About me - I am a one-bedroom plus den unit with an open-concept layout that is perfect for entertaining or cozy nights in. What makes me special? My upgraded finishes, my spacious den, my floor-to-ceiling windows that bring in tons of natural light, my private balcony, and a rarely offered linen closet! What I'm looking for: Someone who is a young professional, an investor, a first-time home buyer or a downsizer. Someone who appreciates the finer things in life but also values comfort and functionality. Bonus points if you love being steps away from great restaurants, shops and transit. Ready to take the next step? Let's meet and see if we're a match made in real estate heaven! **EXTRAS** 5-star amenities include a Fitness Studio, Games room, Entertainment lounge, rooftop pool, and so much more! (id:54662)
Keller Williams Referred Urban Realty
610 - 225 Merton St Street
Toronto, Ontario
This beautifully renovated 1+1 bed, 1 bath condo in Davisville offers a rare opportunity to own a stylish and functional home in one of Toronto's most desirable locations. Steps from local restaurants, bars, and cafes, this modern space delivers the perfect balance of city living and tranquil green spaces nearby. Inside, the highly functional open-concept layout makes entertaining effortless, while the full-sized stainless steel appliances, ample counter space, and generous storage make the kitchen a standout feature. Walkouts to the oversized balcony from both the living space and the den create a seamless indoor-outdoor flow, with the den offering custom barn doors and a sleek modern feature wall for added character. The primary bedroom boasts a walk-in closet with custom organizers and stylish doors, ensuring both elegance and functionality. This prime Midtown location offers unparalleled convenience, just steps from Davisville TTC Station, making commuting effortless. With quick access to the Bayview Extension, getting downtown by car is just as easy. Surrounded by the Beltline Trail, Mt. Pleasant Cemetery, and Oriole Park, this area is perfect for outdoor enthusiasts who enjoy running, biking, or tennis. Residents of this well-managed building enjoy premium amenities, including a concierge, gym, sauna, rec room, visitor parking, and more. This unit also comes with one underground parking spot and an owned locker, providing additional storage and convenience. Whether you're a first-time buyer, a savvy investor, or looking to downsize without compromise, this is an opportunity you don't want to miss. **EXTRAS** Maintenance Fees Include Everything (Except Cable/Internet): Underground Parking, Locker, Hydro, Heat, Water, CAC, Common Elements & Building Insurance!! Full Gym Renovation Approved - To be Started This Summer! (id:54662)
Sage Real Estate Limited

