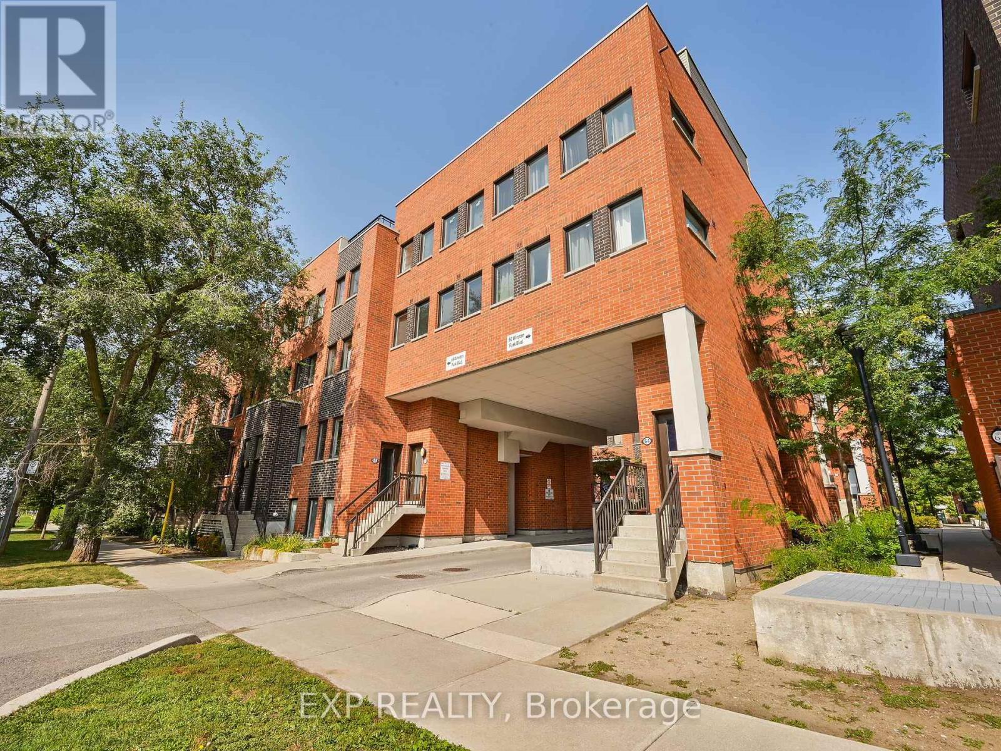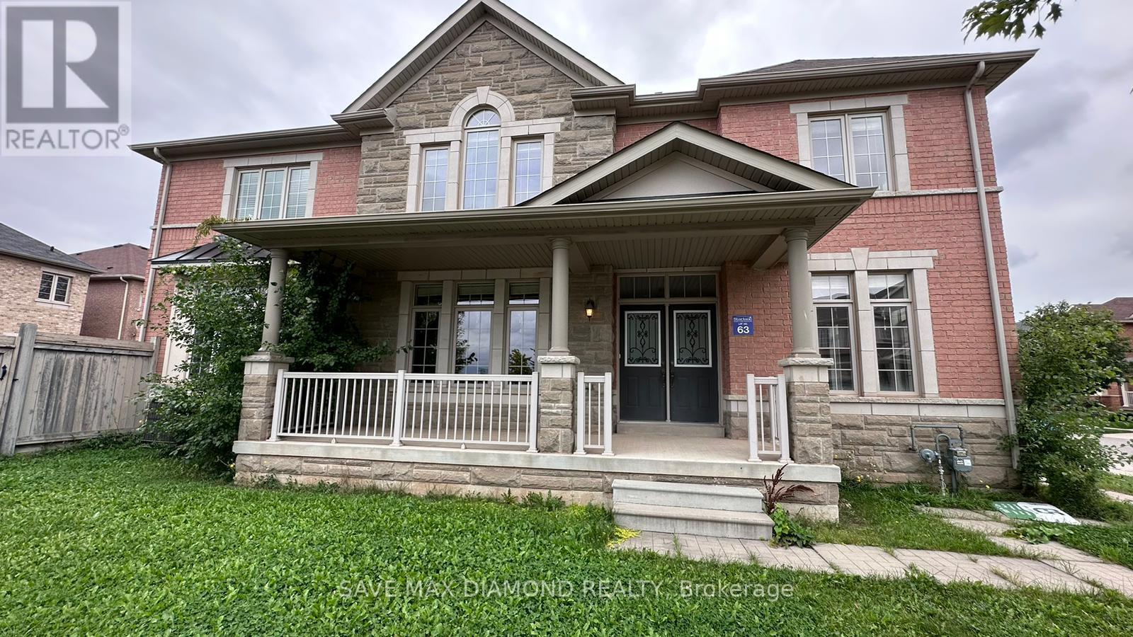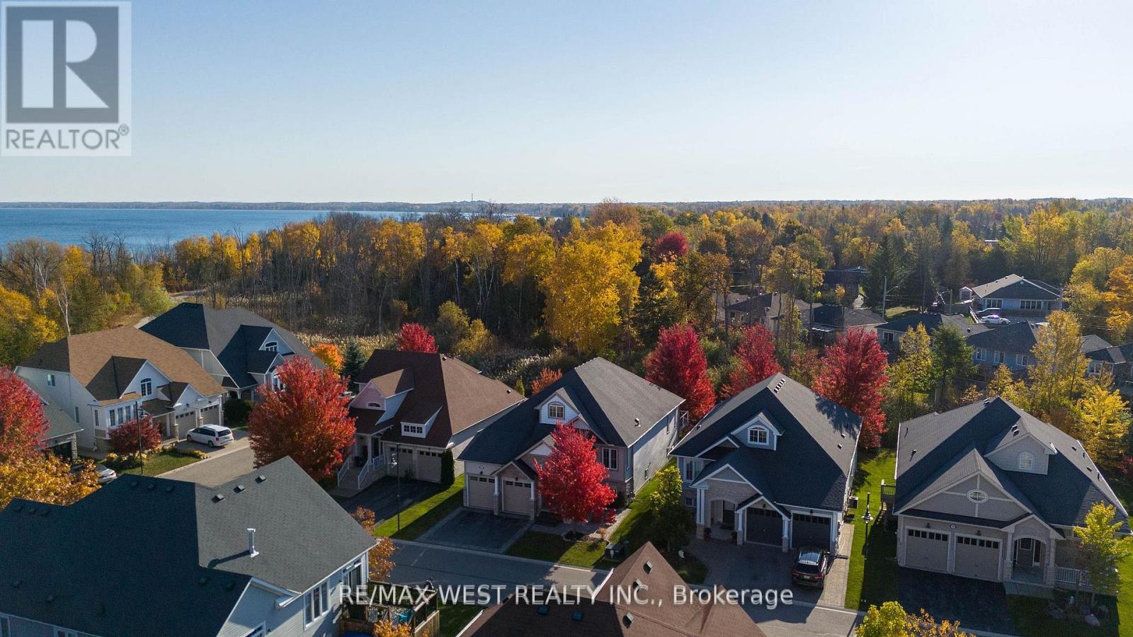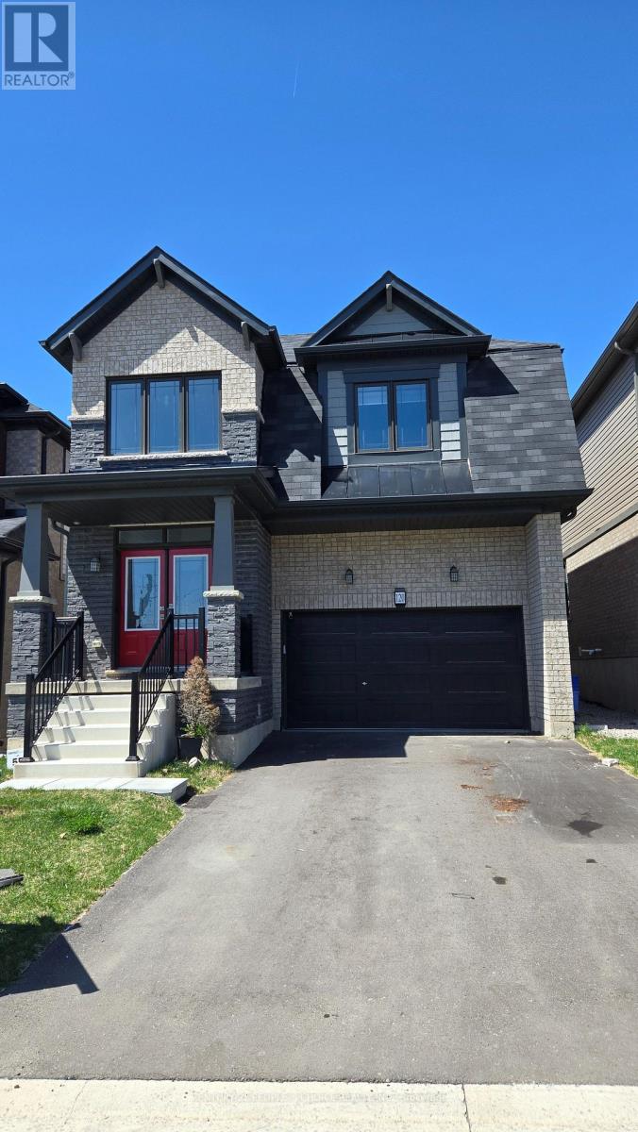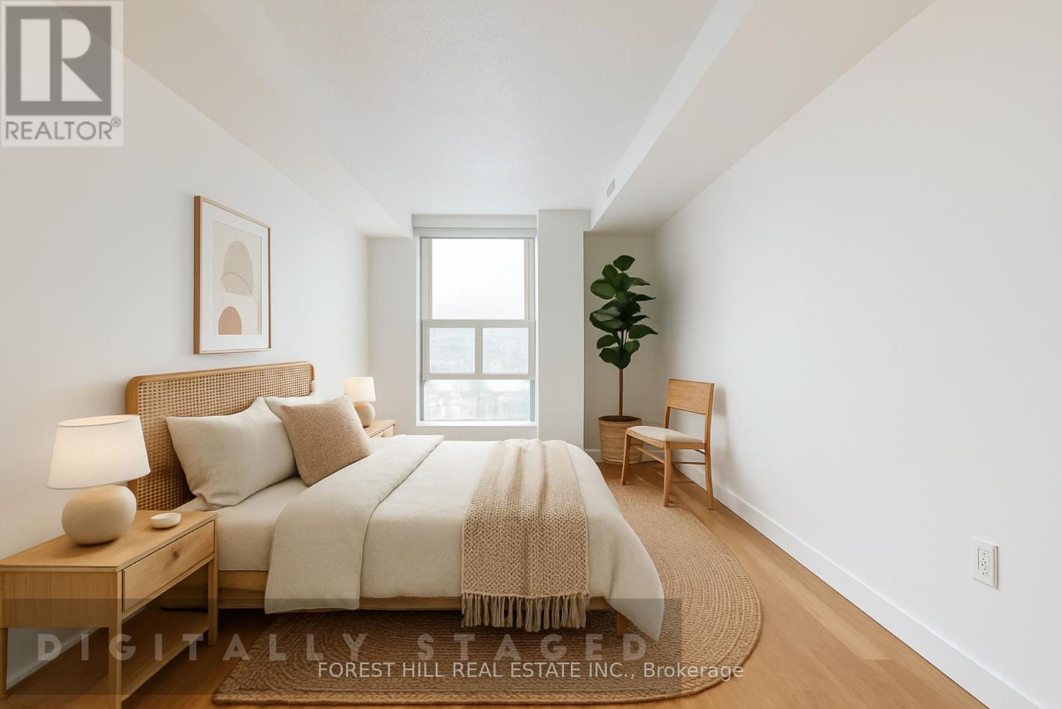18 - 90 Signet Drive
Toronto, Ontario
Clean Unit Available For Sub-Lease to March 31, 2027. Truck Level Shipping Door, Close To Amenities, Great Location, Only Clean Uses. (id:59911)
Vanguard Realty Brokerage Corp.
1508 - 20 Mississauga Valley Boulevard
Mississauga, Ontario
Location, convenience, and style combine perfectly in this renovated 3-bedroom, 2-bathroom corner-unit condo in the heart of Mississauga. Just minutes from Square One, Highway 403, QEW, and steps from transit, commuting has never been easier. Across the street, a plaza provides shops, restaurants, and daily essentials, placing everything you need at your fingertips.Inside, experience spacious living with fresh paint, refinished mahogany-stained parquet floors, and abundant natural light from southwest exposure. The modern kitchen boasts stunning quartz counters, stainless steel appliances, and an elegant glass tile backsplash. Both bathrooms offer spa-like luxury, including a newly updated bathtub. Enjoy year-round comfort with two remote-controlled A/C and heating units, ensuite laundry, and ample storage space. Relax in your private enclosed sunroom balcony featuring beautiful views toward Torontoperfect for morning coffee or evening relaxation.Ideal for first-time buyers seeking comfort and convenience or investors looking for a turnkey property in a prime location. Pet-friendly (1 pet per unit, 25 lbs limit).Dont miss this incredible opportunity schedule your viewing today! (id:59911)
Exp Realty
3645 Indigo Crescent
Mississauga, Ontario
Very Bright & Spacious Semi-Detached Feels Like a Detached Home!This very bright and spacious semi-detached features 4 bedrooms plus a large separate family room on the second floor with a cozy gas fireplace offering the space and feel of a detached home, perfect for a large family.Enjoy a modern kitchen with stainless steel built-in appliances, granite countertops, a central island, and elegant dark hardwood flooring on the main floor. The dark hardwood stairs with metal pickets add a stylish touch.The finished basement includes 2 bedrooms, a living room, kitchen, washroom, and a separate entrance from the garage, Previously rented for $1600/month great potential income!Located close to schools, GO Station, major highways, shopping, restaurants, and clinics. Easy parking for 3 cars in the driveway.A perfect home for big families seeking space, comfort, and convenience! (id:59911)
RE/MAX Premier Inc.
8 - 68 Winston Park Boulevard
Toronto, Ontario
This stunning townhome apartment is located in a highly desirable neighborhood, just moments away from Yorkdale Mall and Wilson Station. The location is fantastic, with easy access to highways, dining options, shops, and public transit. The property features a spacious 2-bedroom, 1-bathroom layout with a sleek kitchen equipped with stainless steel appliances, granite countertops, and a stylish backsplash. The home boasts upgraded laminate flooring throughout. The newly installed pot lights and fresh paint add a touch of elegance to the space. Move right in and start enjoying your new home! (id:59911)
Exp Realty
3185 Larry Crescent
Oakville, Ontario
Luxury Home for Rent in Oakville's Preserve Area! This stunning detached home features a double-door entry, hardwood flooring, and an open-concept layout with a bright living room and cozy fireplace. Enjoy a modern kitchen, formal dining, and family room, plus a spacious master suite with a 5-piece ensuite and two walk-in closets. A second master bedroom, two additional bedrooms with a shared bath, and an unfinished basement offer plenty of space. Located in a top-rated school district, close to parks, shopping, and transit. (id:59911)
Save Max Diamond Realty
44 Starboard Circle
Wasaga Beach, Ontario
Over 3400 total sq ft. Just under 2000 sq ft above grade. This show piece bungalow is steps away from Georgian bay. Upgrades throughout and private clubhouse access to amenities such as Swimming pool, gym, and social room, enjoy your lawn being cut, driveway shoveled as part of the many perks of this exclusive community. Featuring 4 full bedrooms plus a den/ office area there is space for everyone and is an entertainers dream. 90 minutes to Toronto city limits makes this a quick as well. Fully finished, /landscaped with no shortcuts taken this home is a crowd pleaser for sure. It truly must be seen to be appreciated. (id:59911)
RE/MAX West Realty Inc.
25 Nichols Boulevard
Markham, Ontario
**Excellent Location** West Facing Park. 9Ft Ceilings, Spacious & Bright 4Br,Huge Combined Living/Dining Area, 17Ft Ceiling In Family Room. Finished Basement Features Rec Area+3 Pc Washroom Ensuite, Steps To Viva Transit, Plaza, Cdn Tire. Mins To Malls, Costco, T&T, Go Train, Hwy 404. High Ranking School Zoned. (id:59911)
Nu Stream Realty (Toronto) Inc.
363 Silk Twist Drive
East Gwillimbury, Ontario
Prime Location Sun-Filled Semi-Detached with 4+2 bed, 2 kitchens, in law basement suite and partial high-end furnitures included!Back to Premium green land, bright, and comfortable home is filled with natural light thanks to numerous windows, each fitted with stylish faux wood blinds. Designed for energy efficiency in both heating and lighting. Main floor boasts soaring 9 ceilings. Modern kitchen with a large island and brand-name stainless steel appliances. Spacious master bedroom featuring a large walk-in closet and a luxurious 5-piece ensuite with double vanities, a frameless glass shower, and a luxury soaking tub. Central A/C installed for year-round comfort. larger backyard, ideal for summer BBQs. 9-ft ceilings throughout the main floor. Modern kitchen with an oversized quartz island and breakfast area. Open-concept dining room perfect for gatherings. Large master suite with 4-piece ensuite. Excellent in-law suite in the fully finished basement.Move right in and enjoy stylish, comfortable living in a prime, convenient location! (id:59911)
Bay Street Group Inc.
72 Kentledge Avenue
East Gwillimbury, Ontario
Experience Upscale Living In This Stunning 1-Year-New 4-Bedroom, 4-Bathroom Detached Home For Lease In The Highly Sought-After Holland Landing Community Of East Gwillimbury. This Lease Includes The Main & Second Floors Only; The Basement Will Be Occupied Separately By The Landlord With A Walk Out Basement Entrance. Featuring 9 Ceilings And Hardwood Flooring Throughout The Main Level Which Offers An Open-Concept Layout Designed For Modern Living. The Gourmet Kitchen Boasts An Extra-Large Centre Island, Ample Counter Space, And A Sun-Filled Breakfast Area Perfect For Starting Your Day. The Spacious Family Room Is Enhanced By A Cozy Fireplace, Creating A Warm And Inviting Atmosphere. All Four Generously Sized Bedrooms Provide Direct Access To A Bathroom, Offering Exceptional Comfort And Privacy. The Primary Suite Showcases A Substantially Large Walk-In Closet. A Convenient Private Laundry Room Is Located On The Second Floor. Additional Highlights Include A Large Loft Area On The Second Floor Ideal For A Private Entertainment Space Or Home Office. The House Features With Brand New Appliances & Window Covering. Nestled In A Prestigious Neighborhood Surrounded By Detached Homes, This Property Offers Close Proximity To Parks, Yonge Street Amenities, Highways 404/400, And The GoTrain Station. Discover The Perfect Blend Of Luxury, Convenience, And Natural Beauty In This Exceptional Home. Tenants Are Responsible For All Utilities (% of utility will be negotiated, Including Hot Water Tank Rental) and Tenant Insurance. 1 Yr Lease Is Required W/ Specific Documentation Needed For Application (id:59911)
RE/MAX Excel Realty Ltd.
3907 - 195 Commerce Street
Vaughan, Ontario
Brand new, never-lived-in 1+Den condo located in the heart of Vaughan Metropolitan Centre. This spacious unit features a functional den with a door, perfect for use as a second bedroom, office, or kids study area. Soaring 9 ft ceilings and floor-to-ceiling windows bring in abundant natural light with unobstructed west-facing views. The sleek open-concept kitchen is finished with quartz countertops, backsplash, and premium stainless steel appliances. Enjoy a full suite of luxury amenities including a fitness centre, party room, theatre, lounge, yoga studio, and rooftop terrace with BBQ area. Steps to the TTC subway, Highway 400/407, YMCA, Ikea, restaurants, and shopping. Less than 10 minutes to York University. Stylish, bright, and move-in ready! (id:59911)
Bay Street Group Inc.
120 Sundin Drive
Haldimand, Ontario
This stunning detached home is located in the highly sought-after New Empire community and offers 4 spacious bedrooms. The primary bedroom features his and her walk-in closets and a luxurious ensuite. With 3 washrooms throughout, the home ensures ample space for your family. Enjoy a carpet-free living environment with beautiful hardwood and laminate flooring throughout. The double-door entrance with a high ceiling adds an elegant touch as you enter. The modern kitchen is equipped with stainless steel appliances, a breakfast bar, and a sleek backsplash perfect for both cooking and entertaining. The open-concept family and dining rooms are bathed in natural light, creating a warm and inviting atmosphere. For added convenience, the upper-floor laundry makes chores a breeze. This home is ideally located within walking distance of the Grand River and scenic trails, with shopping, banks, and major highways just minutes away.No Pets & No Smoking. (id:59911)
Century 21 People's Choice Realty Inc.
901 - 725 King Street
Toronto, Ontario
Welcome to The Summit, one of King Wests most sought-after condo residences! This spacious and stylish 1-bedroom + den unit in the heart of downtown Toronto offers the perfect blend of modern upgrades, natural light, and functional living space. Unit 901 features floor-to-ceiling windows that flood the unit with natural light, creating an airy and inviting atmosphere. The integrated solarium expands the open-concept layout, providing versatile space for entertaining or a dedicated work-from-home area. The renovated kitchen features a quartz waterfall countertop, sleek cabinetry, and ample storage perfect for cooking and hosting. The upgraded bathroom and tile add a contemporary touch, making this unit completely move-in ready. Beyond the unit, The Summit offers top-tier amenities, including an indoor and outdoor pool, fitness center, theatre room, and 24-hour security. Located in vibrant King West, you're steps from the best restaurants, bars, and shops, with easy access to TTC, parks, and the waterfront.*EXTRAS* Transit score is 100, walk score is 97!. (id:59911)
Forest Hill Real Estate Inc.



