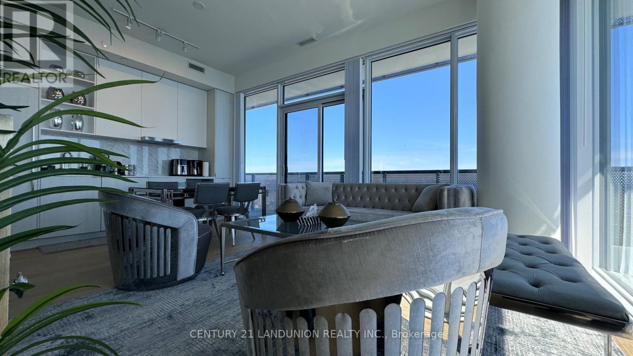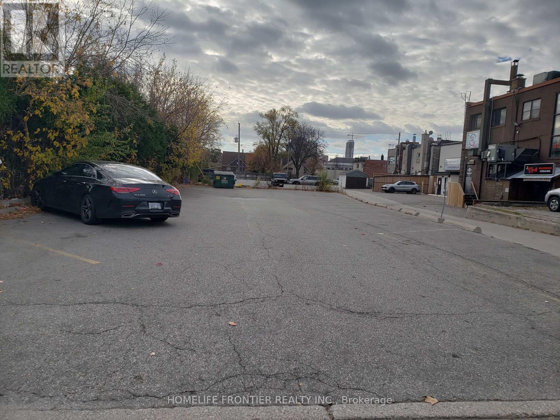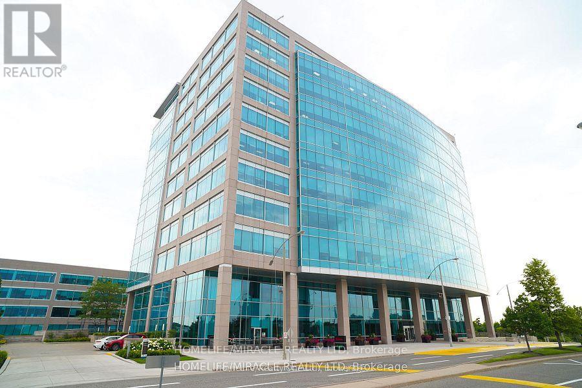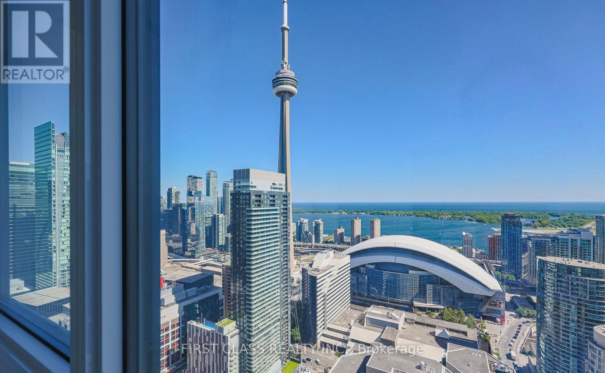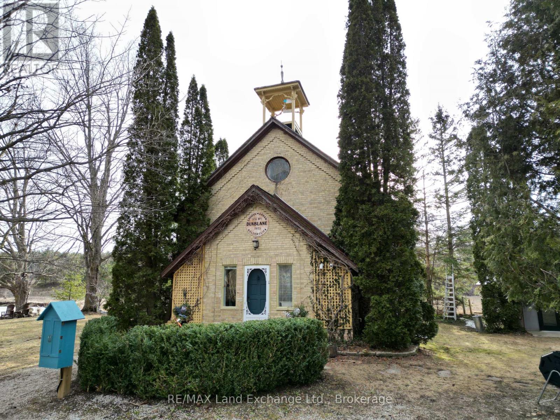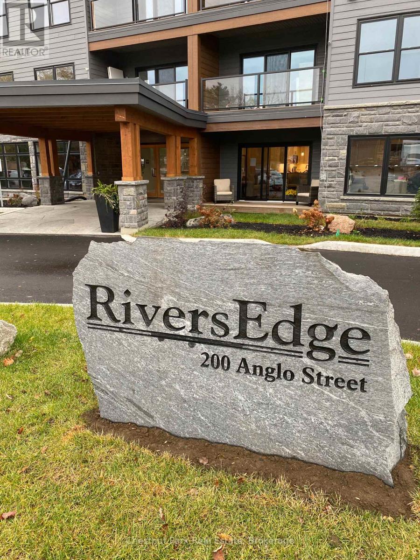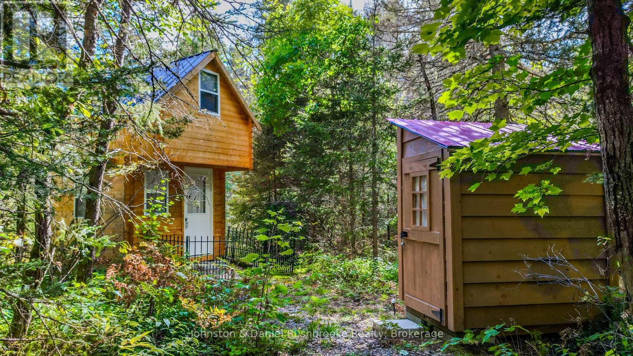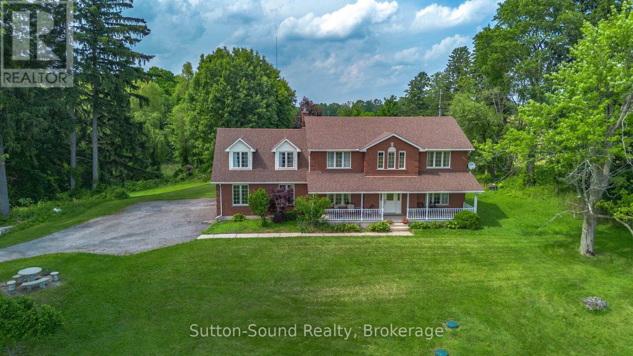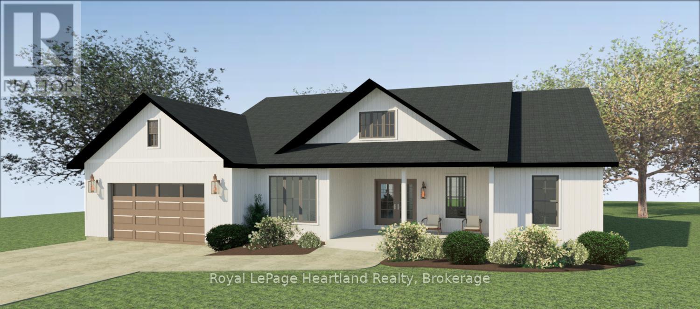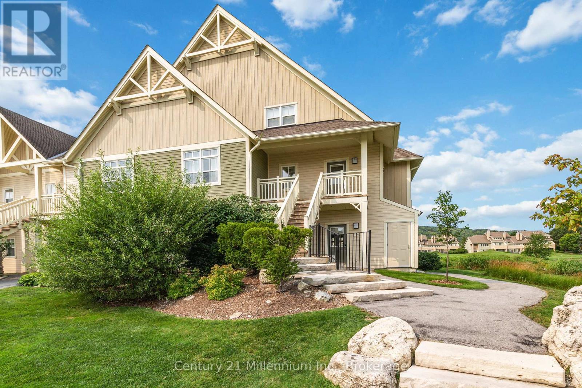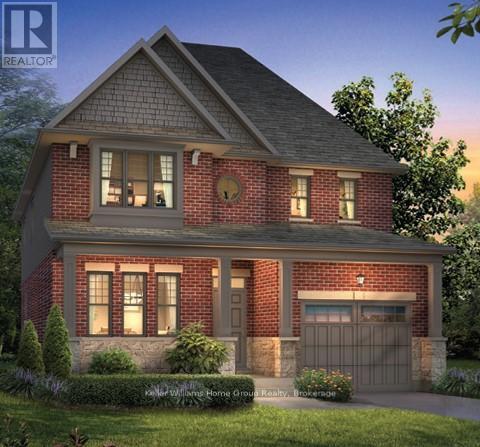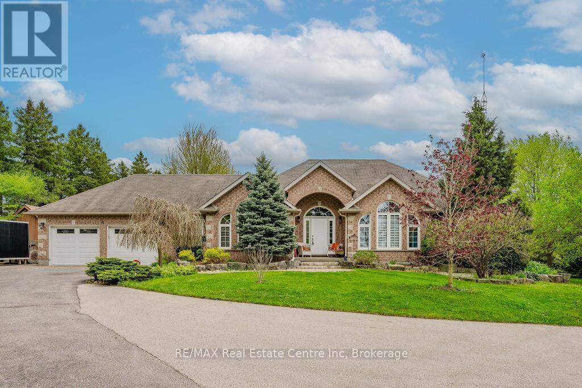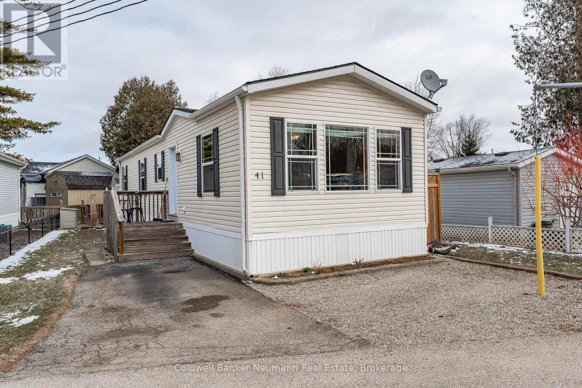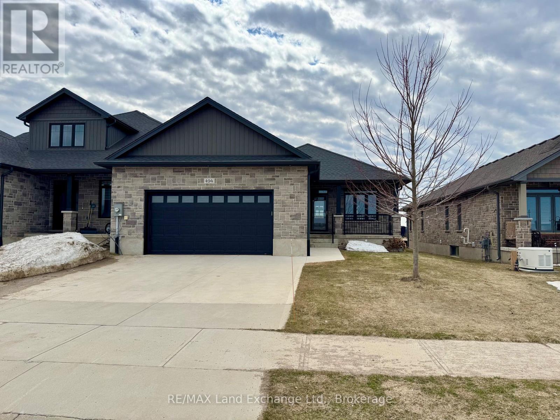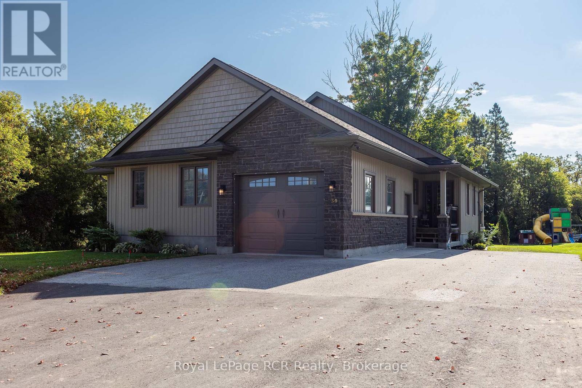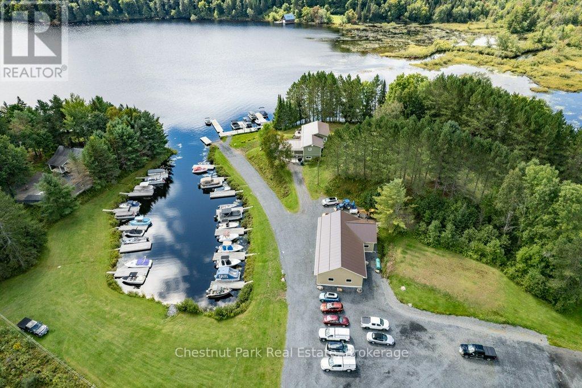210 - 591 Yonge Street
Toronto, Ontario
The Gloucester Medical Centre Is Strategically Situated On Toronto's Yonge Street, One Of Canada's Most Iconic And Prestigious Thoroughfares. Direct Subway Connection In The Building, Prime Yonge Street Location, Modern Space With High Ceilings, Functional And Flexible Floorplans, Premium Common Area Finishes, Rare Opportunity To Own Rather Than Rent! **EXTRAS** Medical Related Offices, Government Licensed/Registered Health And Medical Use. Located On 2nd Floor, Entrance From Yonge Street, Exclusive Elevators And Lobby For Office Use, 400+ Residential Units In The Building (id:54662)
Prompton Real Estate Services Corp.
2006 - 238 Simcoe Street
Toronto, Ontario
Urban Luxury Artist Alley Condos in the central of Toronto! This Spacious Brand New, Never Lived well designed 1 Bedroom 1 Bath layout, bright and facing south, Modern kitchen with High End Integrated appliances, floor-to-ceiling windows, laminate floor thru out, Open Balcony, Step to OCAD University, U of T, five major hospitals, Enjoy Proximity to Iconic Landmarks Such as the Art Gallery of Ontario, CN Tower, and Rogers Centre, Eaton Centre, China-Town, Kensington Market, Nearby Restaurants, Cafes, and Bars, Park. With Convenient Access to Public Transportation, St. Patrick Subway Station, close to Gardiner Expressway, the City Is Yours to Discover from This Central Location! **EXTRAS** B/I Appliances: Oven, Microwave, Stove, Fridge, Dishwasher. Washer/Dryer (id:54662)
Bay Street Group Inc.
Ph206 - 138 Downes Street
Toronto, Ontario
Fully Furnished Executive penthouse offers Ultimate luxury lifestyle by the Lake, built-in MILE appliances. Stunning Panoramic Views: The penthouse boasts a breathtaking 270-degree panoramic view, providing unobstructed vistas to the East, South, and West. Prime Location: Located in an excellent and highly accessible area, just steps away from Union Station, Gardiner Expressway, Loblaws, St. Lawrence Market, the Financial and Entertainment Districts, Sugar Beach, and the LCBO Flagship Store. Three Bedrooms and Three Bathrooms: this penthouse provides ample space and privacy for residents. It's a suitable living arrangement for families or individuals looking for spacious accommodation. Winter PATH Access: The inclusion of winter indoor PATH access is a valuable amenity, conveniently reach major attractions and amenities in Toronto without being exposed to winter cold, the attractive high-end and comfortable place to call home in Toronto. **EXTRAS** 10 Foot Ceiling, Miele Stove, Miele Fridge, Dishwasher, Microwave, Washer & Dryer. All Beds and Bedings, FullyFurnished, Big Screen TV (id:54662)
Century 21 Landunion Realty Inc.
0 Abitibi Avenue
Toronto, Ontario
Jackpot location. Parking lot. 6355 Yonge St. 50-storey condo development site. Zoning. RD (fiz; a370*220) (5952 Sqft). 75 Towers. 32000 units. **EXTRAS** Tenants pay property tax of $41.885/y (id:54662)
Homelife Frontier Realty Inc.
405 - 3335 Yonge Street
Toronto, Ontario
Great Built-out space just north of Yonge & Lawrence, steps to the Subway. Bus stop outside of Building. Two offices on glass, open area and reception. East side of Yonge St. at Snowdown Ave/Fairlawn Ave. Easy building access and barrier-free. Ample Parking in the area. Upgraded HVAC and Elevator. Surrounded by Amenities. (id:54662)
Royal LePage Real Estate Services Ltd.
303 - 3335 Yonge Street
Toronto, Ontario
Great Built-out space just north of Yonge & Lawrence, steps to the Subway. Bus stop outside of Building. Two offices on glass, large open area on glass. East side of Yonge St. at Snowdown Ave/Fairlawn Ave. Easy building access and barrier-free. Ample Parking in the area. Upgraded HVAC and Elevator. Surrounded by Amenities. (id:54662)
Royal LePage Real Estate Services Ltd.
Lower - 453 Dundas Street W
Toronto, Ontario
Great and rare opportunity for a prime location in the heart of Old Chinatown. Highly visible via Dundas Street Car - close to Spadina and St. Patrick Station. Hop to Art Gallery of Ontario, Ontario College of Arts and Design (OCAD), Condo Towers and Village by the Grange and 52nd Division of Toronto Police Station. Lots of cross traffic from local businesses including all major banks. Public Parking a 2 minute walk. Suitable for ethnocentric businesses or purveyors of trend and hipness spilling off from Spadina and Queen West proper. **EXTRAS** Currently under full renovation. Plans attached. Made available so you may have a head start. (id:54662)
Harvey Kalles Real Estate Ltd.
305 - 3335 Yonge Street
Toronto, Ontario
Great Built-out space just north of Yonge & Lawrence, steps to the Subway. Bus stop outside of Building. East side of Yonge St. at Snowdown Ave/Fairlawn Ave. Easy building access and barrier-free. Ample Parking in the area. Upgraded HVAC and Elevator. Surrounded by Amenities. (id:54662)
Royal LePage Real Estate Services Ltd.
130 A - 3389 Steeles Avenue E
Toronto, Ontario
Fantastic opportunity to own a Well-Established Freshii Restaurant Franchise Located at Steeles Technology Campus. Easy Access To Highways 404, 401, And 407. Surrounded By Commercial, Residential and Schools. Tons of visibility and parking in this modern buildout. Restaurant is Fully Updated & In Excellent condition. Ideal business opportunity for Families & Newcomers. Full training to be provided by head office upon approval. Please do not go direct or speak to staff. **EXTRAS** Attractive lease of $3200 Gross Rent including CAM charges & HST with 2 years remaining, Option to renew for 5 + 5. Ample Above-Ground & Underground Parking. Strong Catering Opportunities in the office buildings and nearby businesses. (id:54662)
Homelife/miracle Realty Ltd
3215 - 55 Mercer Street W
Toronto, Ontario
Welcome to the Brand New 55 Mercer Condo located in the heart of the entertainment district in Downtown Toronto. Facing West with unobstructed views of the CN TOWER and ROGERS CENTRE includes 1 plus 1 bedrooms, 2 FULL bathrooms located on the 32nd Floor with 9-ftceiling and large windows in every room. Locker Included. Modern open concept kitchen completed with B/I appliances and ensuite washer/dryer. Amenities include luxury lobby furnished by Fendi, 24-hour concierge, private dining room, outdoor lounge w/BBQ and fire pit, dog walk, and a fantastic fitness centre completed with private Peloton pods, cross-training & cardio zones, yoga studio, sauna, outdoor basketball court, and many more. Walking distance to the city's finest entertainment & dining experiences - steps to CN Tower, Rogers Centre, Tiff Lightbox, TTC, Financial district ,PATH, shops and restaurants. (id:54662)
First Class Realty Inc.
820 - 460 Adelaide Street E
Toronto, Ontario
Luxury 1 Bedroom+ Den+ 1.5 Bathrooms With Garden View From The Balcony. Walk Score Of 98.Approx.672 Sqft. Plus 41.5 Sqft. Balcony. 9' Ceiling. Superb Downtown Location. Close ToFinancial District, Distillery District, George Brown, Ryerson & St. Lawrence Market. EasyAccess To Dvp Ttc. Pedestrian And Transit Paradise **EXTRAS** Stainless Steel Appliances: Integrated Fridge, Oven, D/W, Microwave, Ceramic Cook Top, Washer,Dryer, Black Out Curtains. One Bike Locker. State Of The Art Amenities: 24 Hrs Lounge, TheatreRoom, Games Room, Pet Spa (id:54662)
Right At Home Realty
4253 Bruce Road 3 Road
Saugeen Shores, Ontario
Welcome to this one-of-a-kind 1903 schoolhouse, beautifully transformed into a charming home while preserving its historic character. Situated on just under an acre of picturesque land, this property abuts the serene Snake Creek, offering privacy and a peaceful backdrop.Original Blackboards: Step back in time and enjoy the nostalgic charm of the original blackboards, still intact and adding a unique touch to the homes character.Loft Primary Suite: The spacious loft serves as a tranquil primary suite, perfect for unwinding after a long day, with plenty of natural light and 4pc ensuite bath. Historic Charm with Modern Comfort: The home retains its classic schoolhouse featuring tall windows, hardwood floors, and unique architectural details while offering modern updates for comfortable living. Expansive Property: Just under an acre of land, providing room for gardening, outdoor activities, or simply enjoying the beautiful surroundings. There are 2 outbuildings one measuring 8 x 12 and the other 16 x 18 on the property for the gardener or woodworker. Breathtaking Views: Enjoy direct access to Snake Creek and the stunning natural beauty that surrounds the home. Perfect Location: Nestled between Port Elgin and Paisley, this location offers the best of both worlds peaceful country living with easy access to both towns. This property offers a rare opportunity to own a piece of history while enjoying the comforts of modern living. Whether you're looking for a unique family home or a peaceful retreat, this schoolhouse has it all. (id:59911)
RE/MAX Land Exchange Ltd.
301 - 200 Anglo Street
Bracebridge, Ontario
Welcome to "the Rebecca" unit 301 and the only one left in the building in this plan! Both bedrooms and living area face directly onto the river, providing you with a gorgeous waterfront view. This luxurious suite welcomes with hardwood floors of your choosing and bright potlights elevating the space. A high-end kitchen with generous storage, quartz countertops, and 5 upgraded stainless appliances will be the heart of this home. Tucked away is the private primary suite with a walk-in closet and ensuite bathroom. Located at RiversEdge, a new boutique condo building of only 24 units, lovingly located on the Muskoka River and walking trails that bring you to downtown within 15 minutes or an even shorter walk to the beautiful Bracebridge Bay Park. Amenities of RiversEdge promise an easy and enjoyable lifestyle. Just to list a few, there is underground parking, storage lockers, a main floor fitness room, luxurious party room, screened porch Muskoka room, riverside stone patio, bbqs, garbage chutes on every floor, mail delivery and pick up right in the lobby and a secure front entry door with buzzer system. Boatslips can be purchased as well for a true cottage experience. Everything you want for a life of convenience and well-being in Muskoka. (id:59911)
Chestnut Park Real Estate
77 Grindstone Road
Magnetawan, Ontario
Stellar opportunity to enjoy the north on a budget. Potential to build home and use Bunkie for guests, or just to enjoy as a weekend getaway in the forest. Public beach is a short drive away. Solar panels provide enough energy to charge cell phones. Toilet is located in bathhouse and portable shower is included. Waste is bagged and taken to a waste station. If you are looking for simplicity at a great price and an escape 'up north', that is nothing like home, this is for you! (id:59911)
Johnston & Daniel Rushbrooke Realty
373 Scenic Drive
Brant, Ontario
Escape to your dream retreat at 373 Scenic Drive, nestled in the heart of Brant County's breathtaking country side. This magnificent property offers a tranquil haven from the chaos of city life, perfect for families,nature enthusiasts, and those seeking serenity and privacy. Indulge in the breathtaking views, peaceful pond,lush forests, and rolling hills, creating a picturesque setting for outdoor adventures and relaxation. This stunning two-story home features: 4 spacious bedrooms and 3 bathrooms, A charming covered front porch with pond views and swans, A thoughtfully designed floor plan with ample space, A kitchen with built-inappliances and scenic views, A cozy wood fireplace and elegant dining room. With over 59 acres of land, this property offers endless possibilities for: hiking, bird watching, horseback riding, explore the great outdoor sand connect with nature. What a perfect place for your family to grow and explore! This peaceful retreat offers the perfect setting to unwind, connect with nature, and create lifelong memories. Built for comfort and energy efficiency with premium insulation, this exceptional property is a rare find in an exclusive area. Don't miss out on this incredible opportunity to own a piece of paradise. Schedule a viewing today and make your dreams a reality! (id:59911)
Sutton-Sound Realty
43723 Adelaide Street
Huron East, Ontario
Feeney Design Build and Shlumpf Property Group are collaborating and together are proud to present you with an exceptional opportunity to build you your stunning, custom built dream home in the beautiful & peaceful Cranbrook Estates. Imagine slowing down to a quiet and peaceful lifestyle where you can enjoy peace of mind knowing your dream home has been built with exceptional care & attention to detail by a well-known and respected team of builders where you can enjoy the little things in life, such as a peaceful walk along the tranquil Maitland River steps from your front door, or a quiet morning coffee or afternoon tea enjoy the country skyline wake up and set each day. Pick from a Model Home that has been carefully thought out and designed or work with the team to design & build the home of your dreams, the options are yours. Let's make your dreams a reality! Call Your REALTOR Today To Check Out This Stunning Property For Yourself and to Learn More About Your New Home (id:59911)
Royal LePage Heartland Realty
239 - 130 Fairway Court
Blue Mountains, Ontario
INCREDIBLE VIEWS! Experience mountain living with this exceptional CORNER 3 3-bedroom condo in River grass, boasting mesmerizing vistas of the Blue Mountain and the Golf Course. Approved Short Term Accommodation (STA) location, enhancing its appeal. The living room of this corner unit is suffused with natural light streaming through expansive windows, allowing unobstructed vistas of the mountains from the second level. This 3 bedroom, 2 bath haven offers an idyllic retreat, perfect as your personal cottage getaway or as a lucrative rental opportunity when not in use. The main level boasts an open concept design encompassing the living, dining, and kitchen spaces. Additionally, two bedrooms, a full bath, and a convenient laundry area grace this level. The Livingroom, features a cozy gas fireplace, extends to a spacious deck where you can bask in the sun while relishing the remarkable views. Cathedral ceilings amplify the sense of space while framing generous windows that perfectly frame the natural splendor. The upper level you discover the primary bedroom, complete with a king bed and a 3-piece en-suite, offering a tranquil retreat with both comfort and convenience. Bedroom 2 features a queen bed, while bedroom 3 accommodates two singles, and the living area's pull-out sofa provides additional sleeping space, accommodating up to 8 guests. River grass presents an array of amenities, including a seasonal summer pool and a year-round outdoor hot tub accompanied by change facilities. Delight in a stroll to the vibrant Blue Mountain Village, where an array of restaurants, bars, and shops await your exploration. As a member of the Blue Mountain Village Association (BMVA), access to the private Blue Mountain beach is within reach, mere minutes away. For added convenience, a Shuttle Service is available. Please note that HST may be applicable or can be deferred by becoming an HST registrant. A 0.5% Blue Mountain Village Association Entry fee applies. (id:59911)
Century 21 Millennium Inc.
210 Carrington Drive
Guelph, Ontario
One of the last remaining new net-zero-ready homes at Hart Village is now available. This exceptional two-story home is situated next to conservation land. Offering 2,897 sq.ft. of finished space, this 4-bedroom home is ideally located in Guelph's south end, with schools and recreational trails nearby. The spacious living and dining rooms open up to a bright, gourmet kitchen featuring an oversized 10-foot island. The great room, complete with a fireplace and large windows overlooking conservation, provides an ideal setting for family and friend gatherings. Upstairs, you'll find four expansive bedrooms, a laundry room, and two additional bathrooms. The primary suite boasts a luxurious five piece ensuite bathroom and an oversized walk-in closet. On the main floor, there is a 2-piece powder room, a mudroom with a large walk in closet, and a separate side entrance. This entrance also leads to the unspoiled walk-out basement, which includes large windows and is roughed in for multigenerational living or an income suite. Additional features include high efficiency forced air gas heating, a heat pump for heating and cooling the home, rough-in for solar panels, a double garage, and a double driveway providing parking for up to four vehicles. (id:59911)
Keller Williams Home Group Realty
7568 Marden Road
Guelph/eramosa, Ontario
Custom-built 4-bdrm bungalow W/heated 32 X 64ft shop on 1.48-acre property! Less than 5-min from essential amenities this home combines convenience W/tranquil country living. As you approach a long driveway flanked by mature trees leads to parking area for up to 14 cars &attached 2-car garage. Handypersons, business owners or car enthusiasts will love the massive 2000+ sqft shop with heat/hydro, heated floors& 4 garage doors incl. large bay door! New patio was installed off shop in 2023. Meticulous grounds W/interlocking stone pathways & beautiful gardens. Step inside to the great room W/12ft ceilings, crown moulding, rich hardwood, custom B/Is, barn wood door & floor-to-ceiling fireplace. Formal dining room W/dbl frosted doors, arched windows, hardwood floors & cathedral ceilings W/beautiful light fixture. Executive kitchen W/cherry cabinets & glass inlays, quartz countertops 2023, top-of-the-line S/S appliances, COREtec vinyl/cork floors & centre island W/overhand for causal dining. Dinette area W/panoramic windows offer views of peaceful backyard. Step through garden door to back deck which extends the living space outdoors. There is 2pc bath, laundry room W/storage & washer/dryer 2017. Master bdrm W/coffered ceiling, fireplace, W/I closet & ensuite W/heated floors, jacuzzi & W/I glass shower. 2nd bdrm W/cathedral ceilings, arched windows & wainscoting. All 3 main floor bdrms have solid hardwood floors! Professionally finished bsmt W/rec room, fireplace, 4th bdrm & soundproofed media room that is wired for surround sound! Home has been updated for peace of mind for yrs to come: oven, baseboard/trim painted on main floor & AC 2023, microwave/stove top, water softener 2022, window coverings 2021, furnace 2020 & more! Backyard has deck W/rod iron railings, patio W/pergola & hot tub all surrounded by blue spruce trees for privacy. Close to Guelph Lake where you can enjoy trails, beach & campgrounds. Quick drive to shopping centres, groceries, restaurants & more! (id:59911)
RE/MAX Real Estate Centre Inc
170 Bobcaygeon Road
Minden Hills, Ontario
Molly's has started a new more streamlined service as a Market and Bakery. Pick up delicious homemade meals to go similar to the Date Night dinners; just warm and serve. The soup will be on, sandwiches-to-go are ready for a quick lunch either at the picnic tables outside or take it with you. The expanded menu now offers a wider variety of frozen dishes to share with the family and company. Homemade bread without the preservatives. Gluten Free options. Catering is still available. Open Monday to Friday from 10 - 6 and Saturday from 10 - 2. OR turn this back into the dining room business that was established over 14 years ago. The dining room is comfortable with AC Heat Pumps added in 2021. One of the two bathrooms is wheelchair accessible. The commercial kitchen has bakery ovens, walk-in freezer, walk-in fridge, grill area with stove and updated hood, dish washing area, prep area with refrig drawers and loads of storage. Upstairs is a four bedroom, 1 1/2 bathroom self contained apartment for the owner or tenant for rental income. The upper level also includes laundry facilities. There is a newer shed for outdoor storage items. Molly's Bistro is now listed as one of Ontario's best restaurants with the CBRC (Canadian Business Reporting Bureau) https://www.thecbrb.ca/directory/restaurants/ontario (id:59911)
RE/MAX Professionals North
41 Cedarbush Crescent
Puslinch, Ontario
This beautiful, 2 bedroom, freehold bungalow will entice both first time home buyers and downsizers looking to simplify. That's right, the Mini Lakes community is a perfect fit for all ages. The interior boasts a thoughtfully designed open-concept layout, featuring a spacious kitchen with ample cupboards, stainless appliances, and room for a full dining tablea culinary enthusiast's dream. The expansive living room, bathed in natural light from beautiful windows and complete with high-end luxury vinyl flooring (2022), invites you to unwind in style. Outside, a private deck off the kitchen beckons for tranquil summer gatherings and delightful entertainment. A leisurely stroll leads you to the water's edge, where you can marvel at jumping fish, listen to birdsong, and witness kayakers embracing the essence of this exclusive community. Enjoy the inground heated pool, bocce ball area, library, garden plots, and social events held at the Rec Hall. Upon arrival at Mini Lakes, a sense of relaxation envelops you, leaving behind the day's stresses. Opting for this freehold property over a condo grants you the luxury of hosting BBQs on your deck, claiming a piece of lush grass as your own, and effortlessly transporting groceries from car to doorstep. Noteworthy updates include a new furnace and A/C installed in 2022, ensuring year-round comfort, and a roof replacement in 2018, providing peace of mind for years to come. Mini Lakes is not just a place; it's a hidden gem waiting to be discovered. Visit and experience its allure firsthandI guarantee you'll be pleasantly surprised. (id:59911)
Coldwell Banker Neumann Real Estate
494 Ivings Drive
Saugeen Shores, Ontario
This beautifully designed end-unit freehold townhome at 494 Ivings Drive in Port Elgin features 1,342 sq. ft. of living space on the main floor. The primary bedroom, located at the rear of the home, includes a private 3-piece ensuite. Only attached to the neighboring unit by the garage, the home benefits from windows on all four sides. A fully finished basement offers two additional bedrooms, a family room, and a full bathroom. Inside, you'll find hardwood and ceramic flooring throughout the main level, quartz countertops in the kitchen, central air. Sit out on the 10'x20' partially covered deck. The layout includes 1+2 bedrooms and 2.5 bathrooms. (id:59911)
RE/MAX Land Exchange Ltd.
30 Victoria Street W
Southgate, Ontario
Custom built bungalow with attached garage on oversized lot in Dundalk. Running along an unopened road allowance and trail, this lot is 277' deep. Built in 2013 with great finishes, this home boasts 1700 square feet of living space on the main level including open living areas with vaulted ceilings, kitchen island with breakfast bar, pantry and built in appliances. Living room features a gas fireplace and the dining area with walkout to covered back deck. Master includes a walk-in closet and ensuite with soaker tub. A second bedroom and full bath complete the main floor. Lower level is accessed from both the main floor and the garage with a Family room, 2 additional bedrooms and a 2 piece bath (with plumbing for a shower). Natural gas furnace, gas hot water, central air, paved driveway, storage shed and so much more. (id:59911)
Royal LePage Rcr Realty
143 South Drive S
Huntsville, Ontario
Live, Work and Play on this Commercially Zoned 5+ Acre Property situated on the popular Shores of Lake Vernon. This 5 Bedroom, 2 Bathroom year round home or cottage offers South West views and access to miles of boating on Vernon, Mary, Fairy and Peninsula. Less than 20 minutes to downtown Huntsville where you will find great shopping, restaurants, events and attractions. The property is zoned CS4 (Marina) which would allow for a multitude of uses including but not limited to a fully functional Marina, Outdoor Storage, Restaurants and Retail. The owner currently rents out 36 boat slips per season. The lower walkout level boasts a large living area, kitchen, dining space, bathroom and bedroom. Upper level is complete with 4 additional Bedrooms, a 4 piece Bathroom and a newly built Muskoka sitting room completed in 2017 with beautiful pine walls and a glass rail deck system providing spectacular lake views. Decks, patios and a stone fire pit area offer many outdoor areas to entertain friends and family. A bunkie at Lakeside offers additional sleeping and storage. 8-10 feet of clear water at end of main dock. The 3 Bay newly built 2000 square foot Garage is every car and toy enthusiasts dream with in-floor heating and tons of space for vehicles, a workshop or entertaining. The owner has created a large parking area for boat slip rental guests and remaining acreage is flat, maintained and ready for future development. Multitude of Commercial Uses. Seller has been renting out 36 boat slips for $2000.00 per slip/ season. Generator which powers home and garage included with sale. (id:59911)
Chestnut Park Real Estate


