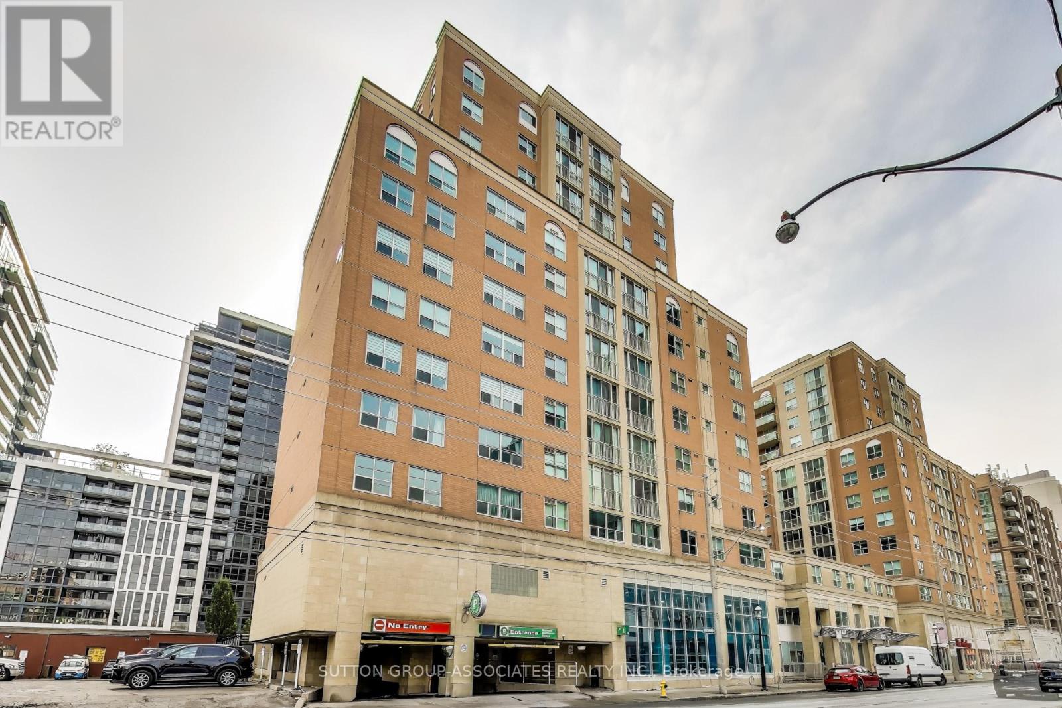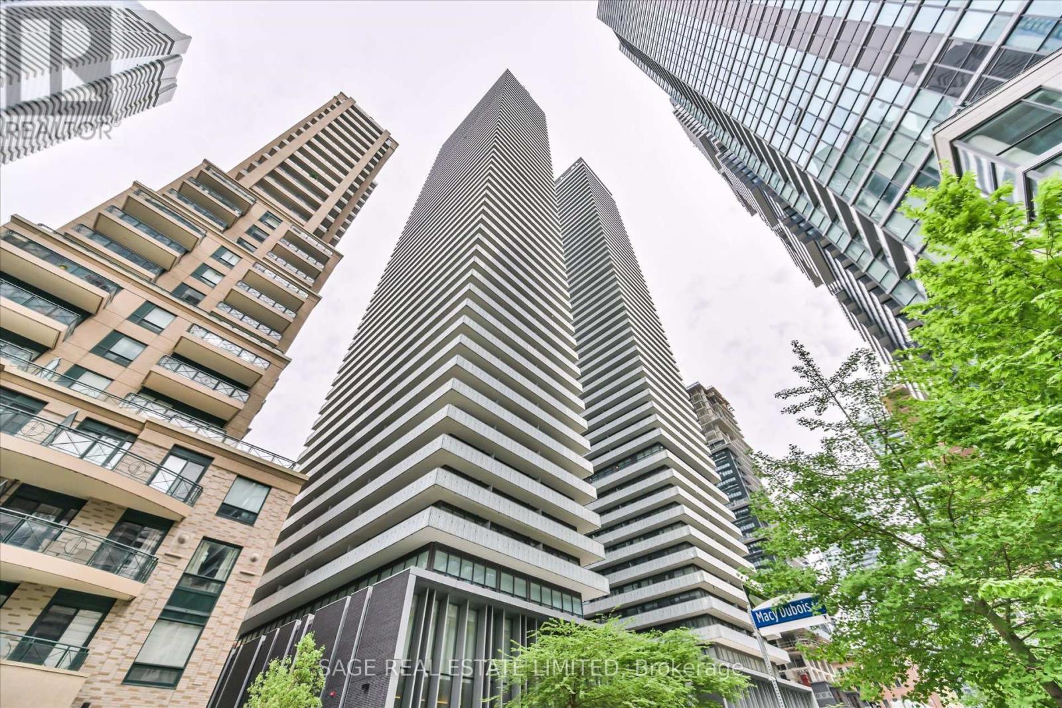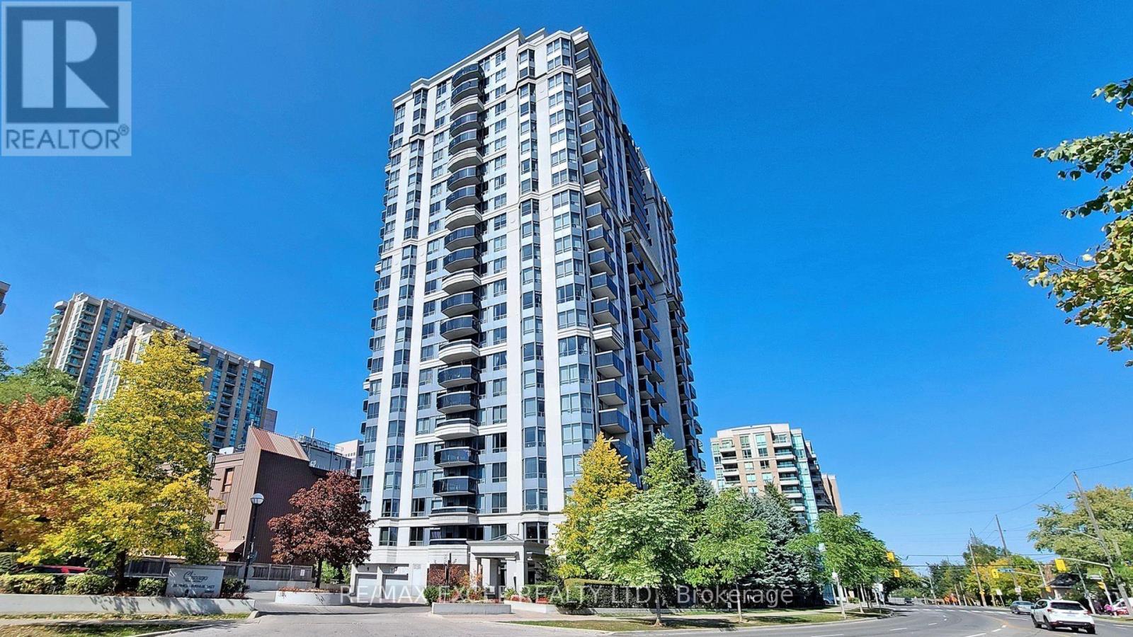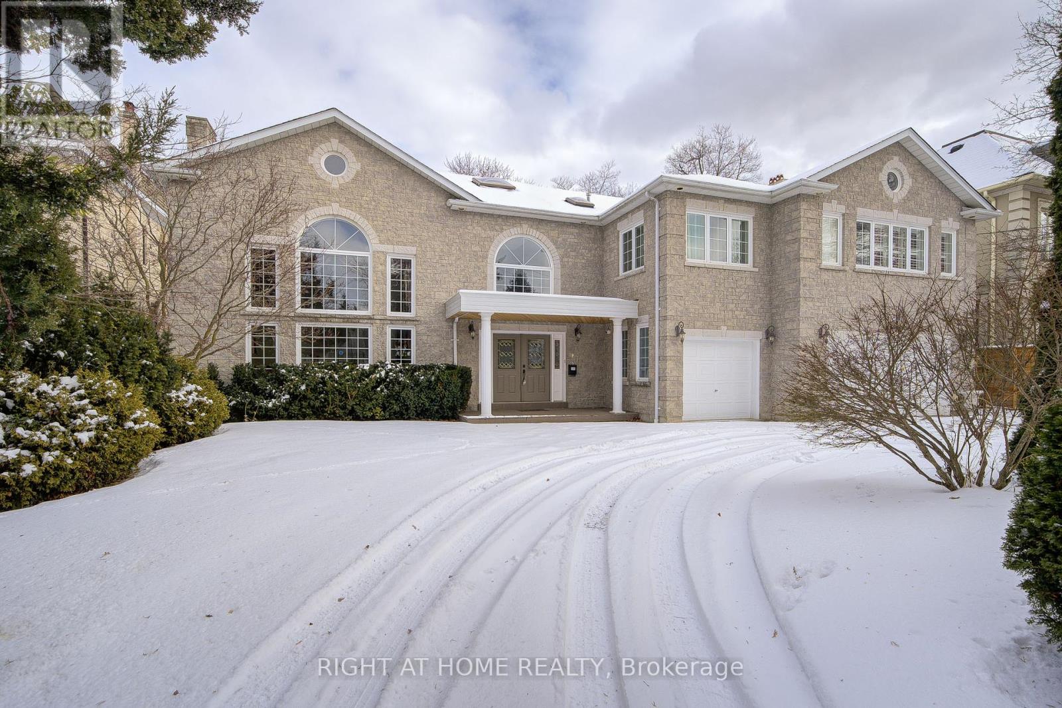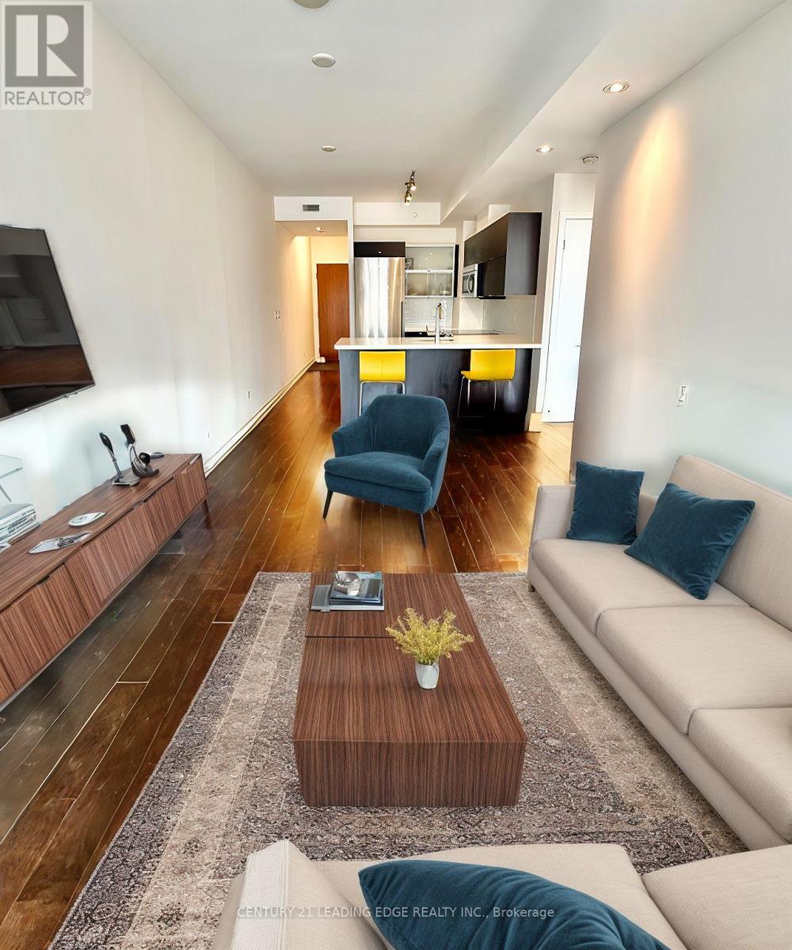223 - 38 Dan Leckie Way
Toronto, Ontario
Low Maintenance Fees and Property Taxes! Just under 600 square feet Plus the 175 Square foot Terrace! What a deal for a property with exceptional outdoor space. Be the envy of your friends on this 175 square foot terrace with electrical outlets. Perfect for large gatherings and furniture. Perfect way to end the day! Living Room has Floor to Ceiling Windows bringing in tons of natural light. The Den has custom built in workspace for the trendsetter. Perfect for working at home and has space to fit for 2! The unit is a corner unit with only 1 neighbour - No terraces above! Location ... Your only 35 seconds from the waterfront! This is the spot to be! Book in your showing now. **EXTRAS** Fridge,Stove, Washer/ Dryer ( 2024) Microwave and a full set of keys! (id:54662)
Royal LePage Signature Realty
3210 - 39 Roehampton Avenue
Toronto, Ontario
New 2 Bedrooms, 2 Full Washroom Condo For Rent At E2 Condos at Yonge/Eglinton. Direct Eglinton TTC Subway Access. Highly Functional Floorplan, Upgraded Finishes, Built-In Appliances, High Floor East-Facing With Large Balcony and Gorgeous Expansive Views to the Lake. Over 20,000 Sqft Amenities Including A Yoga Studio, Gym, Kids Playroom, Business Centre With Wi-Fi, Party Room, Bbq Area, Outdoor Theatre, Pet Spa And More! Excellent Walk Score Of 98/100. Steps Away From Shops, Supermarkets, Schools, Parks, Restaurants, Bars, Cinema And Banks. Also available unfurnished **EXTRAS** B/I Appliances Including Fridge, Glass Stove Top, Hood Fan, Oven, Dishwasher, Microwave, Stacked Washer And Dryer. Includes Storage Locker.*For Additional Property Details Click The Brochure Icon Below* (id:54662)
Ici Source Real Asset Services Inc.
818 - 323 Richmond Street E
Toronto, Ontario
Welcome to a renovated 2 bedroom 2 bath 1120 sq ft condo suite with parking for 2 cars and all utilities included! Suite 818 features a large upgraded kitchen and higher-end appliances making it a great place for cooking and entertaining. The open-concept kitchen comes complete with features such as pot lights, under-cabinet lighting, stainless steel appliances, subway tile backsplash, pull down faucet with sprayer, a deep sink, and white quartz counter tops.The principal bedroom fits a king size bed plus a desk and has a w/i closet. The 3 piece ensuite has a glass encased shower with tile, pot lights, and a large mirrored vanity.The 2nd bedroom with a double closet, has a south-facing view w/ sliding doors to a private balcony, and space for a large bed and work desk. The 4 piece bath has a deep soaker tub and shower, pot lights, tile floor and large mirrored vanity.The open-concept living and dining room is large enough for full size furniture without having to scale down to mini-condo furniture. Good to know: the views from the living/dining room and the primary bedroom will overlook onto a planned new city park. (source: City of Toronto website) Laundry is ensuite and there is a large hallway closet.Easy highway connections to DVP and Gardiner, transit with streetcars and buses and a short walk to the St Lawrence Market and Financial District. Walk Score 99. Ontario Line being built just steps away!Parking is tandem for 2 cars - unit C 23. The all-in-one condo fee with utilities included makes monthly budgeting simple!This is an ideal opportunity to live in a well-managed condo with excellent amenities, all- inclusive monthly utilities, parking for two cars, with ample space to stretch out and live comfortably in downtown. **EXTRAS** Walk to St Lawrence Market, Financial District, No Frills, Metro Cafes, Restos nearby. Building has 2-level gym open 24/7, hot tubs, nice rooftop terrace with BBQs, bike storage, lobby concierge for security and package delivery. (id:54662)
Sutton Group-Associates Realty Inc.
3311 - 35 Mercer Street
Toronto, Ontario
Opportunity to Own a Luxurious 2 Bdrm, 2 Wshrm Condo on the 33rd Floor W/ Unobstructed Views of Downtown Toronto Skyline.One of the Best Layouts with no Pillar.Too Many $Upgrades! Miele Package( washer & Dryer, Miele integrated kitchen appliances) Custom Premium Island W/Overhang, Extra Pot Lights,Custom Blinds, Custom Black Faucets in Kitchen & Bathrooms, Mirrored Closet W/Black Trim, Electronic Door Entry, 9 Ft Ceilings..This Upscale Residence Offers a Walkable Core to Everything in Downtown Toronto, The Property is Associated With the Renowned Nobu Brand, Known for Blending Modern Cool Luxury With Minimal Japanese Tradition.This Assignment Sale Grants Access to the Nobu Lifestyle.This Urban Resort Includes State-of-the-Art Fitness,Weight,Spin & Yoga Studios, Hot Tub, Sauna,Steam & Massage Rooms, Conference Centre, Games Area, Screening Room, Bbq Area & 15,000 Sq Ft,Two-Level Nobu Restaurant W/ Separate Bar & Lounge, 2 Private Dining Rms,SushiBar & Outdoor Terrace (id:54662)
Homelife/miracle Realty Ltd
405w - 500 Queens Quay W
Toronto, Ontario
Step into this spacious and well-lit two-bedroom, two-bathroom unit, ideally located in one of the most sought-after buildings along Toronto's Harbourfront. Boasting approximately 1,064 square feet of modern living space, this unit offers an incredible combination of luxury and convenience. You'll be within walking distance of shopping, parks, the lake, dining options, Scotiabank Arena, Rogers Centre, and much more placing you right in the heart of all the action. The building's premium amenities include a state-of-the-art fitness center, a peaceful library, a fully equipped conference room, a vibrant party room, and an outdoor barbecue area. Residents can also enjoy the benefits of 24-hour concierge service and visitor parking. One parking space and a locker are included, making this unit a perfect blend of comfort, style, and convenience in one of Toronto's most desirable neighborhoods (id:54662)
Sotheby's International Realty Canada
241 Shaughnessy Boulevard
Toronto, Ontario
Absolutely exquisite home! This home has 5 large size bedrooms and 3 bathrooms on the 2nd floor and boasts large master bedroom with walk-In closet with organizer, 5 pc ensuite and electric fireplace. Large size 4 bedroom. Large kitchen with centre island, custom made cabinetry, S/S appliances, breakfast area and walk-out to backyard. Hardwood floors in the whole house, pot lights, skylight, 200 amp, renovated bathrooms. Great location. Close to Hwys, hospital, schools, parks and shopping centre. Just move-in and enjoy. 390 sq.ft. of Legal pool cabana with bar, TV, a sitting area and dining area. **EXTRAS** S/S fridge, stove, B/I dishwasher, washer/dryer, microwave, another washer/dryer in basement. All existing light fixtures & window coverings. (id:54662)
Royal LePage Your Community Realty
1602 - 45 Charles Street E
Toronto, Ontario
Luxury Chaz Yorkville! Fabulous Friendly Lobby With Fireplace. Newly Renovated, 2 Bedrooms, 2 Bathrooms, Gorgeous Bright South West City View! Spacious Living Room, Kitchen Granite Countertop and Backsplash, Brand New Fridge, Primary Bedroom with ensuite Bathroom, The Amazing Chaz Club Located At The 36th & 37th Floors With Incredible Downtown Skyline And Lake Views! 24 Hour Concierge, Fitness Centre, Relaxation Room, Business Center, Pet Spa, Walking Distance To Subway, University Of Toronto, Yorkville/Bloor Shopping Area! Your Lovely Home Here! **EXTRAS** Brand New Fridge, Stove, Dishwasher, Washer & Dryer (id:54662)
Real One Realty Inc.
1602 - 45 Charles Street E
Toronto, Ontario
Luxury Chaz Yorkville! Fabulous Friendly Lobby With Fireplace. Newly Renovated, 2 Bedrooms, 2 Bathrooms, Gorgeous Bright South West City View! Spacious Living Room, Kitchen Granite Countertop and Backsplash, Brand New Fridge, Primary Bedroom with ensuite Bathroom, One Underground Parking, Two Lockers, The Amazing Chaz Club Located At The 36th & 37th Floors With Incredible Downtown Skyline And Lake Views! 24 Hour Concierge, Fitness Centre, Relaxation Room, Business Center, Pet Spa, Walking Distance To Subway, University Of Toronto, Yorkville/Bloor Shopping Area! Your Lovely Home Here! **EXTRAS** Brand New Fridge, Stove, Dishwasher, Washer & Dryer (id:54662)
Real One Realty Inc.
Lph4901 - 42 Charles Street E
Toronto, Ontario
Discover the luxury living at Casa II On Charles with this stunning penthouse. Meticulously crafted and upgraded, this suite epitomizes elegance and sophistication. Situated just moments away from Yorkville, indulge in the epitome of urban lifestyle. Perched as a corner suite, floor-to-ceiling windows offer unparalleled views of the city skyline and the lake, creating an unforgettable panorama. An entertainer's delight, the living space seamlessly flows into a Scavolini kitchen, complete with integrated Gaggenau appliances and a sleek marble waterfall island. Step out from the living room onto the expansive wrap-around terrace, perfect for hosting guests or unwinding in the open air. Retreat to the primary suite, boasting an oversized ensuite bath and a walk-in closet, providing a sanctuary of comfort and style. The east facing second bedroom has a double closet. The laundry room provides additional storage space, enhancing the functionality of the residence. **EXTRAS** Conveniently located near shops, entertainment venues, transit hubs, and restaurants, this residence offers the epitome of urban convenience. Don't miss the opportunity to experience this extraordinary lifestyle firsthand. (id:54662)
Sage Real Estate Limited
1009 - 35 Finch Avenue E
Toronto, Ontario
Discover this well-maintained 1058 sqft condo featuring 2 bedrooms, 2 bathrooms, and 2 parking spots, perfectly situated at Yonge & Finch. This bright corner unit, located in the Menkes Chicago Residence, offers an excellent layout and is move-in ready! The condo provides access to a range of top-tier amenities, including a gym, sauna, outdoor swimming pool, community room, and guest suite. Enjoy the convenience of being steps away from Yonge/Finch Station, bus terminals, restaurants, entertainment, supermarkets, and shopping. With easy access to the subway, GO, and Viva terminals, you'll experience the vibrant city life of North York. Whether you're commuting or exploring the local dining and entertainment, this prime location has it all. (id:54662)
RE/MAX Excel Realty Ltd.
49 Arjay Crescent
Toronto, Ontario
A Breathtaking Property! Sited On One Of The Most Highly Sought After Crescents In The Bridle Path Enclave Of Prestigious Homes. 6700+ SF Of Living Space. Dramatic Grand Reception Foyer. Skylight. High Ceilings. Gas Fireplaces. Kitchen With Granite Floors and Countertops. Most Impressive Master Bedroom Retreat With Sitting Room, W/In Closet, 6 Piece Ensuite. Basement Walk Up To Garden. Professional Landscaping. Most Desirable Neighborhood With Close Proximity To Toronto's Top Ranking Private & Public Schools - Crescent, TFS, The Granite Club, Rosedale Golf Course, Sunnybrook **EXTRAS** All Existing Appls: Stove ,Range Hood, Panelled Sub-zero Fridge, Washer & Dryer. All Elf & Window Coverings. (id:54662)
Right At Home Realty
1312 - 170 Fort York Boulevard
Toronto, Ontario
Stunning & Functional 1+Den with 1 Bath with a beautiful view of Fort York. 585sf with a spacious balcony. 9ft Ceiling, Floor to Ceiling Windows, over $30K upgrades with Full-sized S/S Appliances, Pot lights throughout and a gas line for BBQ. New Washer & Dryer bought in 2024 October. Newly painted & Ready to move in! Never been rented out before. 1 Locker included. Fabulous Amenities Include Well Equipped Gym, 24 Hr Security, Party Room, Guest Suites, Media Room. Exceptional Location - Steps To Transit, Loblaws, Parks, Libraries, Banks And Great Restaurants and Convenient services. **EXTRAS** All Elf's, S/S Fridge, Dishwasher, Stove, Microwave, Washer&Dryer (bought in 2024 October) (id:54662)
Century 21 Leading Edge Realty Inc.


