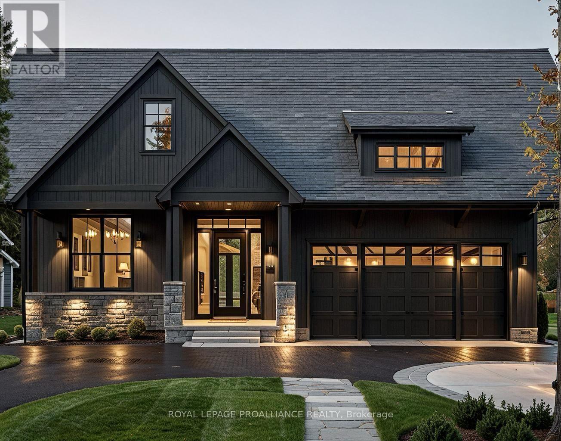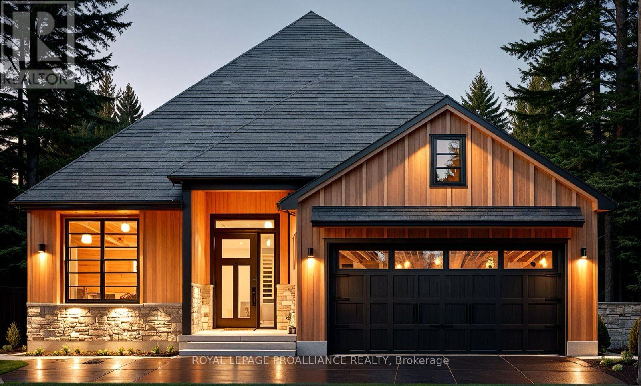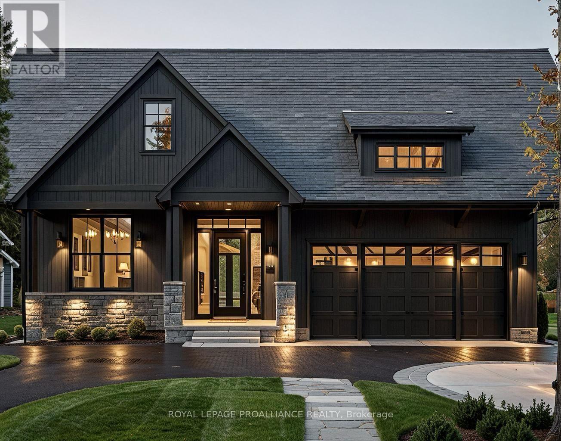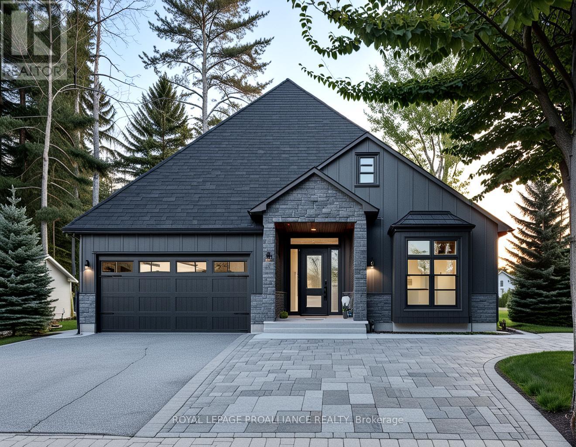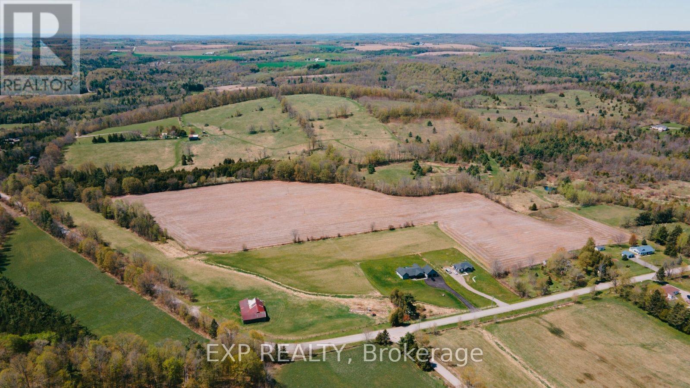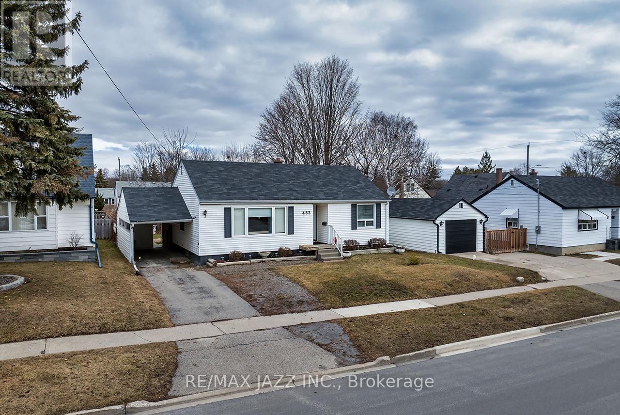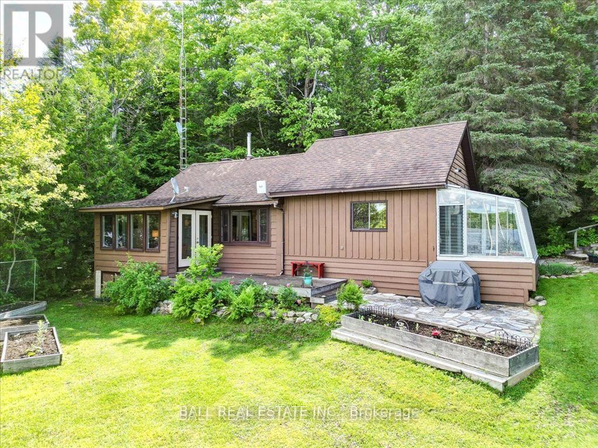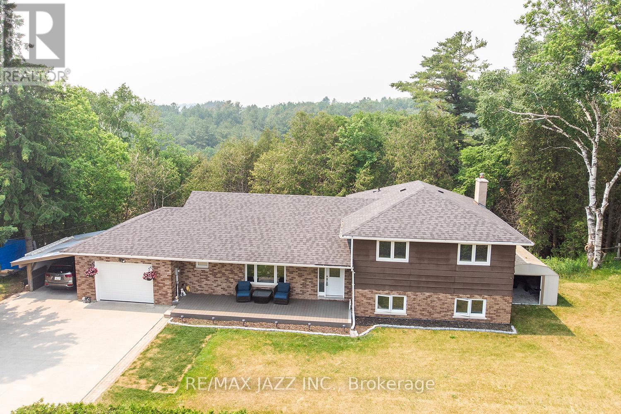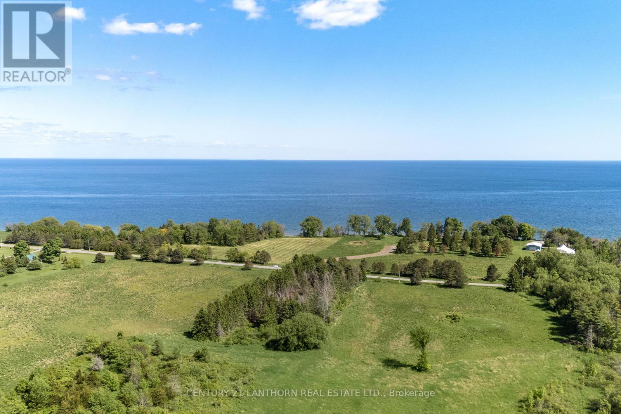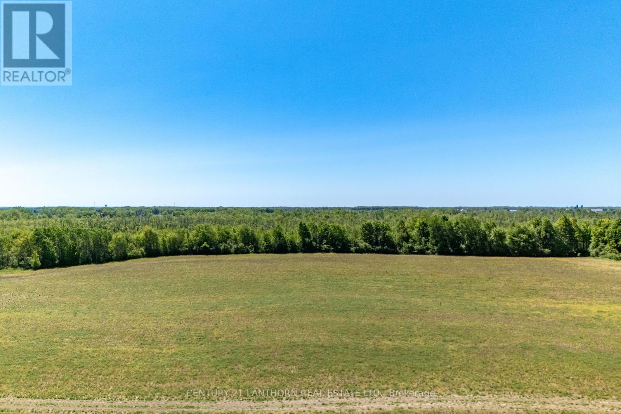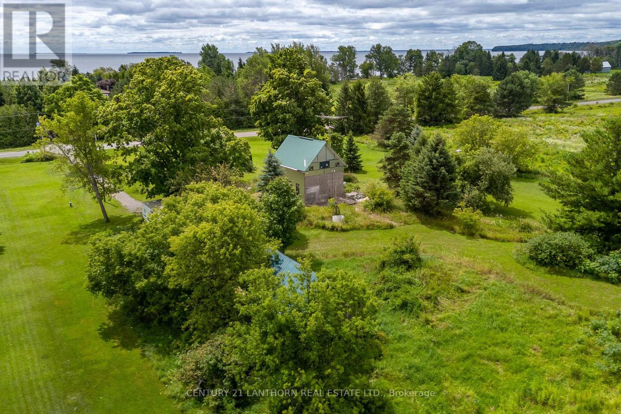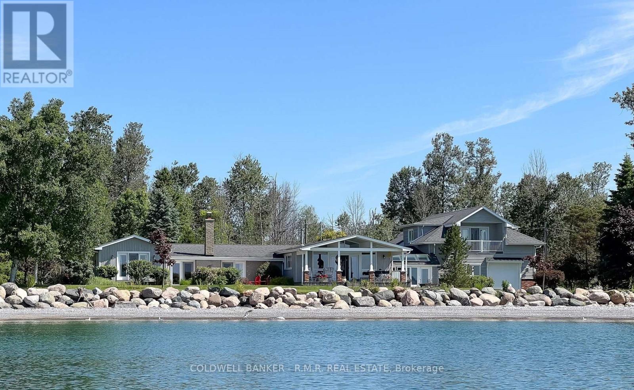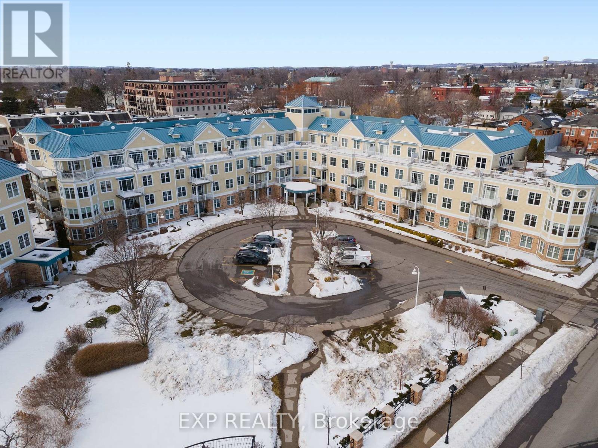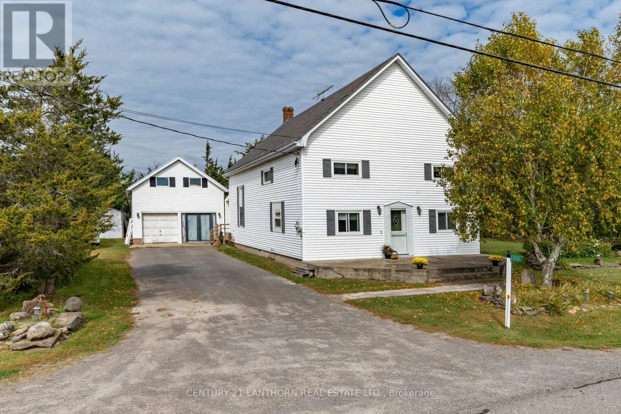32 Deerview Drive
Quinte West, Ontario
This custom-built home by Van Huizen Homes, located in the growing community of Woodland Heights, perfectly blends contemporary design with everyday convenience. The home features 2 spacious bedrooms on the main floor, including a luxurious primary bedroom with an ensuite that boasts a double vanity and a walk-in closet. The second bathroom on the main floor adds extra convenience for guests or family. The open-concept living space is perfect for both relaxing and entertaining. The living room is highlighted by a stunning tray ceiling, adding both elegance and height to the room. The kitchen is designed with functionality in mind, featuring a large pantry and ample storage. For added practicality, the home includes a mud and laundry room that leads directly into the attached two-car garage, offering a seamless transition between the indoors and outdoors. Step outside to enjoy the 12' x 12' rear deck, ideal for relaxing or hosting gatherings. There's also the option to cover the deck for added comfort and versatility. If you're looking for even more space, the basement can be finished at an additional cost to include a third bedroom, another bathroom, and a recreation room - perfect for entertaining or creating your own private retreat. Visit the model home at 37 Deerview Drive to see how this thoughtfully designed home can be customized to fit your lifestyle with Van Huizen Homes! (id:59911)
Royal LePage Proalliance Realty
21 Deerview Drive
Quinte West, Ontario
Welcome to your future home in the stunning new community of Woodland Heights, where luxury and personalization come together with Van Huizen Homes. This beautifully designed and completely customizable model features 2 bedrooms and 2 bathrooms on the main floor, including a spacious primary bedroom with an ensuite and walk-in closet. The second bathroom on the main floor adds extra convenience. Enjoy the ease of main floor laundry and a practical mudroom off the attached two-car garage. The open concept living area is perfect for both everyday living and entertaining, with engineered hardwood flooring and a chef-inspried kitchen featuring custom cabinetry and sleek countertops. Step out onto the 12'x12' back desk, ideal for outdoor enjoyment. For those looking for additional space, there is an option to finish the basement at an extra cost, which could add two additional bedrooms, a bathroom, and a recreation room. Visit the model home at 37 Deerview Drive to see the outstanding craftmanship and design of Van Huizen Homes firsthand. (id:59911)
Royal LePage Proalliance Realty
33 Deerview Drive
Quinte West, Ontario
This custom home by Van Huizen Homes, located in the desirable community of Woodland Heights, blends modern design with exceptional functionality. The home features 2 spacious bedrooms on the main level, including a luxurious primary bedroom with an ensuite and a walk-in closet for added convenience. The open-concept living area boasts a stunning living room with a tray ceiling, enhancing the overall spacious feel. The kitchen includes custom cabinetry, quartz countertops, and a large wall pantry, providing ample storage and prep space. A second bathroom on the main level adds extra convenience for guests for family. You'll also find laundry conveniently located on the main level, and an attached two-car garage with a mudroom are leading into the home for easy access. Step outside to the 12'x12' covered rear deck, offering the perfect space for relaxing outdoors, rain or shine. For those looking for even more living space, the basement can be finished at an additional cost, adding two bedrooms, a third bathroom, and a recreation room - perfect for entertaining or extra family space. Visit the model home at 37 Deerview Drive and explore the potential of customizing your dream home with Van Huizen Homes today! (id:59911)
Royal LePage Proalliance Realty
28 Deerview Drive
Quinte West, Ontario
This beautifully crafted custom home by Van Huizen Homes, located in the charming Woodland Heights community, combines contemporary style with practical living. The main floor offers 2 comfortable bedrooms, including a primary suite with a private ensuite featuring a double vanity and a spacious walk-in closet. A second bathroom on the main floor adds extra convenience. The open-concept living area is perfect for both relaxing and entertaining, with a striking tray ceiling in the living room that adds a touch of elegance. The kitchen is equipped with a generous pantry, providing plenty of storage space for all your culinary needs. Convenience is key with a mud and laundry room that connects directly to the attached two-car garage, offering easy access to the home. Relax and enjoy the outdoors with a large covered front porch and a rear covered deck measuring 12'x12', ideal for dining or lounging. If you're looking for more space, the basement offers the option to be finished at an additional cost, adding two extra bedrooms, a third bathroom, and a recreation room - perfect for expanding your living space to suit your needs. Stop by the model home at 37 Deerview Drive to see how Van Huizen Homes can help you customize your ideal home. (id:59911)
Royal LePage Proalliance Realty
25 Deerview Drive
Quinte West, Ontario
This stunning custom home by Van Huizen Homes offers modern living with style and convenience. This primary bedroom is a peaceful retreat, featuring a walk-in closet and a private ensuite with double vanity. A second bedroom and bathroom are also located on the main floor. The heart of the home is the beautifully appointed kitchen, complete with custom cabinets, quartz countertops, and a walk-on pantry. The kitchen seamlessly flows into the open-concept living and dining areas, enhance by a try ceiling in the living room, and elegant engineered hardwood floors throughout. Step outside to the 12'x12' rear deck, which is ideal for outdoor living, with the option to cover the deck for added enjoyment. \\additional highlights include a mudroom off the attached two-car garage, main floor laundry, and the potential to finish the basement for extra living space. At an additional cost, the basement can include a third bedroom, a third bathroom, and a recreation room. Visit the model home at 37 Deerview Drive to explore customization options and see how you can make one of these lots your own. (id:59911)
Royal LePage Proalliance Realty
20 Deerview Drive
Quinte West, Ontario
Discover the perfect combination of comfort and style with this custom home by Van Huizen Homes, located in the desirable Woodland Heights community. Offering 3 bedrooms on the main floor, the spacious primary bedroom includes an ensuite with a double vanity and walk-in closet. A second bathroom on the main level adds added convenience. The open-concept living area is ideal for both relaxing and entertaining, featuring a living room with a tray ceiling and charming beam details that bring warmth and character to the space. The kitchen is equipped with a generous pantry, ensuring plenty of storage for all your essentials. The mud and laundry room is thoughtfully located with direct access to the attached two-car garage, making day-to-day living a breeze. Enjoy outdoor living a with covered rear deck measuring 14'x12', perfect for dining or simply unwinding. For those looking to expand their living space, the basement can be finished at an additional cost, adding two more bedrooms, a third bathroom, and a recreation room - creating a perfect retreat for family or guest. Visit the model home at 37 Deerview Drive to explore how Van Huizen Homes ban help bring your dream home to life! (id:59911)
Royal LePage Proalliance Realty
196 Eddystone Road
Alnwick/haldimand, Ontario
DONT MISS THIS RARE OPPORTUNITY to own a stunning 98.6 acre property just 5 minutes north of the 401! This remarkable land offers endless possibilities for your dream home, cottage, or take advantage of the rolling acres of farmland. Mature trees scattered throughout, the property provides complete privacy and seclusion. The expansive acreage, complete with a pond and trails throughout, offers so many opportunities for outdoor adventures. Don't miss this chance to own such a large and unique piece of land with abundant trees, a tranquil creek and ample space to fulfill all your dreams and aspirations. Just minutes to all amenities, beautiful spas, golf courses, unique shops, cafes and restaurants. Under an hour to Oshawa and large cities, you have the convenience you need while still being tucked away in your own paradise! (id:59911)
Exp Realty
401 - 1 Queen Street
Cobourg, Ontario
Experience the charm of Cobourg's waterfront district in one of its most sought-after locations. This beautifully renovated 2-bedroom, 2-bathroom condo offers expansive windows with western exposure, showcasing stunning views of the Cobourg Marina and Lake Ontario. Fully remodelled in 2019, the kitchen features elegant stone countertops, stainless steel appliances, and a modern design. The open-concept dining and living area is complemented by custom built-in shelving and a sleek fireplace, creating a perfect space for relaxing or entertaining. The primary suite boasts views of Cobourg's quaint downtown, a spacious walk-in closet, and a full ensuite. A rare private garage with built-in storage adds both convenience and value. Nestled in a boutique building, this condo is just steps from Cobourg's vibrant downtown and waterfront, offering easy access to the best amenities the area has to offer. Don't miss this opportunity to own a beautifully updated unit in Cobourg's waterfront district! (id:59911)
RE/MAX Quinte Ltd.
452 Harden Street
Cobourg, Ontario
Detached two-bedroom bungalow in a established Cobourg residential area close to most amenities including Sinclair Park. Year built 1954 and 928 sqft as per MPAC. The rear- covered deck has a metal roof and overlooks a spacious fenced yard. There is an attached partially enclosed carport. Updates include forced air gas furnace (2024), central conditioner replaced approximately four years ago and reverse osmosis water system. Finished basement level with a rec room, two extra bedrooms and a partially completed two-piece bath (shower is roughed in). This is a well-kept home is clean and move-in ready. Rear house access directly to the basement. (id:59911)
RE/MAX Jazz Inc.
42 Pond Street
Trent Hills, Ontario
Welcome to an exquisite riverside retreat, where the Trent River lifestyle meets luxurious living. This spectacular end-unit residence, spanning over 3,000 sq. ft., is a masterpiece of design and craftsmanship. Offering 5 spacious bedrooms, this home is perfectly tailored for large families, with multiple living areas that cater to every need. The full walk-out basement, drenched in natural light, presents endless possibilities whether it's a vibrant entertainment hub or a serene retreat. Situated at Lock 18 in the charming town of Hastings, this home offers breathtaking water views from nearly every room, creating a tranquil backdrop to daily life. The elegant design seamlessly blends indoor and outdoor living, with a walk-out basement and expansive balcony that invites you to soak in the beauty of the Trent River. Impeccably designed and ready for you to move in, this home is just steps away from delightful local restaurants and shops, marrying convenience with the peacefulness of waterfront living. This is not just a home; it's a lifestyle - an opportunity to immerse yourself in the natural beauty and serenity of one of Ontarios most picturesque settings. Don't miss the chance to make this stunning property your own. (id:59911)
Royal LePage Frank Real Estate
1794 Hadlington Road
Highlands East, Ontario
If privacy and in touch with nature is what you are looking for, then look no further than this gorgeous property located at 1794 Hadlington Road in Highlands East. Newly built home offering an open concept kit/din/living area for entertaining with 2 walk outs to your peaceful back yard, master bedroom with walk out, 3pc bathroom and main floor laundry. The home has a partial crawl space that is tall and hosts all the mechanical items with storage room to boot. Outside we have an insulated shed with hydro and a lean to for your man toys. The 1.7 acres is surrounded by mature trees for privacy and just a short walk to a peaceful river. Everything is tastefully done here; all you need to do is move in and enjoy! (id:59911)
Ball Real Estate Inc.
26909 Highway 28 S
Highlands East, Ontario
Welcome to Paudash Lake! This well maintained 4 season, 2 bedroom cottage boasts 182 ft of waterfront with impressive West facing lake views. Spectacular sunsets beckon you. This turn-key landscaped property is a rare find, only a few level steps to the lake. Blown in spray foam insulation under the cottage as well as insulated walls and ceilings make it a 4 season play ground. All major furniture stays with the cottage. Main features include a solarium, sunroom, 4 pc bath with shower. Large bunkie/storage building with hydro, spacious room for 2 boats and a large docking system. "Great shorefront, and excellent swimming." Paudash Lake has two marinas and a restaurant. The lake is at its deepest point 151 ft and covers 7.55 kms. Don't miss another summer of cottage fun! Seller willing to consider all offers. (id:59911)
Ball Real Estate Inc.
4568 County Road 45
Hamilton Township, Ontario
Welcome to this bright, immaculately maintained, 4 level sidesplit on a large 1/2 acre lot backing onto your own woodlot & ravine. This home has 5 bright bedrooms and 3 full baths. With over 3000 sq ft of finished living space. Great curb appeal with a poured concrete double car driveway, 1 car garage & carport, lots of room to park cars and toys. Lots of new updates including freshly painted, new luxury vinyl flooring on main, updated kitchen, new bathroom floors, vanities & toilets, new broadloom in the upstairs 3 bedrooms & stairs. This home features three walkouts from the open concept living & dining room & lower family room with fireplace to the deck & patio overlooking the beautiful ravine. The basement level features another large finished rec room perfect for a games or theater room, or create a great in-law suite! This home is perfect for multi-generational families. 5 minutes to Cobourg & all amenities, 3 minutes to the 401. Watch the video !! Pre-list inspection from 2023 available! **EXTRAS** Septic will be pumped before closing. Staging removed. (id:59911)
RE/MAX Jazz Inc.
4757 County Road 8
Prince Edward County, Ontario
Remarkable. Stunning. Ready to be certified organic. Paradise in Prince Edward County. 120 acres of pristine land with protected ponds, creek and marsh, as well as rurally-zoned acreage that is buildable. Located in Cressy, just minutes to Waupoos, and close to wineries, Fifth Town Cheese, Cressy Mustard and more! This gorgeous property is a mix of meadow, forested land, ponds/ravine/creek and wetland to the rear. Formerly farmed, this land has been rested for the past 5 years and could be certified as organic in the future, due to it being fallow and setbacks from other farmland. Allow yourself to dream what this space could become for generations to come - build your dream home with views of the lake across the road, enjoy the vast meadows, create a farmstead, create trails to enjoy the wildlife and rare birds and enjoy being stewards of this remarkable piece of the County. (id:59911)
Century 21 Lanthorn Real Estate Ltd.
4757 County Road 8
Prince Edward County, Ontario
Perfect location for your future horse or hobby farm, with fields ready for crops! Paradise in Prince Edward County. 120 acres of pristine land with protected ponds, creek and marsh, as well as rurally-zoned acreage that is buildable. This land could be certified organic in the future, due to the length of rest and setbacks from neighbouring farms. Located in Cressy, just minutes to Waupoos, and close to wineries, Fifth Town Cheese, Cressy Mustard and more! This gorgeous property is a mix of meadow, forested land, ponds/ravine/creek and wetland to the rear. Formerly farmed, this land has been rested for the past 4 years. Allow yourself to dream what this space could become for generations to come - build your dream home with views of the lake across the road, enjoy the vast meadows, create a farmstead, create trails to enjoy the wildlife and rare birds and enjoy being stewards of this remarkable piece of the County. Walkable to a public water access! (id:59911)
Century 21 Lanthorn Real Estate Ltd.
383 Chase Road
Prince Edward County, Ontario
Start your own MICRO-WINERY vineyard or build your dream homestead! Just over ONE kilometer to Closson Road, and some of the most prestigious wineries and breweries in Prince Edward County, you will find a picturesque 41-acre parcel of land to build your dream. Boasting a harmonious blend of open fields and protected forest, this property offers the perfect canvas for your dream home or investment opportunity. Providing endless opportunity for outdoor recreation and exploration, this land is currently partially farmed (leased to local farmer for crops). The zoning allows for many uses, including agricultural endeavors, small business, and residential use. With Prince Edward County immerging as a sought-after destination for both residents and tourists alike, this property represents a lucrative investment opportunity in one of Ontario's most desirable regions. Immerse yourself in the beauty of nature and the culture of Prince Edward County. (id:59911)
Century 21 Lanthorn Real Estate Ltd.
383 Chase Road
Prince Edward County, Ontario
Start your own vineyard or build your dream homestead! Just over ONE kilometer to Closson Road, and some of the most prestigious wineries and breweries in Prince Edward County, you will find a picturesque 41-acre parcel of land to build your dream. Boasting a harmonious blend of open fields and protected forest, this property offers the perfect canvas for your dream home or investment opportunity. Providing endless opportunity for outdoor recreation and exploration, this land is currently partially farmed. The zoning allows for many uses, including agricultural endeavors, small business, and residential use. With Prince Edward County immerging as a sought-after destination for both residents and tourists alike, this property represents a lucrative investment opportunity in one of Ontario's most desirable regions. Immerse yourself in the beauty of nature and the culture of Prince Edward County. (id:59911)
Century 21 Lanthorn Real Estate Ltd.
4805 County Road 8 Road
Prince Edward County, Ontario
Water view from where you will build your porch! Walkable to public water access! This gorgeous lot has been meticulously maintained. Enjoy the cool breezes of Cressy on this beautiful 2+ acre lot with unfinished home, across from Lake Ontario. Beautifully treed with a variety of deciduous (the maple puts on a show each fall!) and evergreen trees, balanced with open space; it is easy to imagine warm evenings spent on the porch of your future home. Drilled well with great flow in place (well report available) and dug well still exists to water your gardens - the farmhouse peonies still bloom each year! Much of the heavy lifting has been completed for you including: installation of high-end custom wooden door, patio doors and custom windows, restructuring, new load-bearing footing, floor leveling, new joists, metal roof and more! The electrical panel has been updated, hydro is connected, and electrical presently wired for contract work (GFI plugs in main area to plug in tools and outlet for the trailer plug are functioning). This home is ready for your completion and the Forest River trailer is included for you to enjoy a glamping experience while you finish the home - complete with washroom, kitchenette and sleeping quarters! Professional house plans available with the sale also! Perfect lot for homesteading and building equity. (id:59911)
Century 21 Lanthorn Real Estate Ltd.
11 Pine Street N
Port Hope, Ontario
Welcome To 11 Pine St N. Port Hope! This Charming 2+1 Bedroom Bungalow Is Situated In The Heart Of Downtown Port Hope Steps Away From Shopping, Restaurants & All Amenities! Originally Built In 1850, A True Heritage Home In Every Sense Of The Word. From The Moment You Walk Through The Mudroom & Original Front Door To The Original Wood Trim & Tall Baseboards This Home Is Unique From Any Other Home On The Market! Main Floor Features Mud Room Entryway, Spacious Living/Dining Area With Original Restored Pine Wood Floors & 11 Ft Ceilings Throughout, 2 Bedrooms, Updated 5 Pc Bath & Bright Eat-In Kitchen With Walk-Out To Large Deck! The Lower Level Boasts A Finished Walk-Out Basement Complete With Full In-law Suite, Separate Entrance, 3rd Bedroom, Rec Area, Kitchen, Home Office & 4 pc Bath! Fully Fenced Backyard With Walk-Outs From Basement & Deck & Driveway With 2 Parking Spots. Excellent Location In Charming Downtown Port Hope Walking Distance To Shops, Restaurants, Schools, Parks, Transit & All Amenities! Mins From 401 Access! Truly A Unique Period Property With Many Heritage Features That You Just Won't Find In Many Homes These Days, This Home Is Must See One-Of-A-Kind Property! See Virtual Tour!! (id:59911)
Keller Williams Energy Real Estate
1044c Port Britain Road
Port Hope, Ontario
Welcome to Port Britain! An area located on the shores of Lake Ontario, just West of Port Hope, Ontario. This historically rich community was established in the 1840s when the Harbour and Grand Trunk railway were built here. Since decommissioned, now this peaceful hamlet is home to a small sought-after collection of beautiful waterfront properties. Discover the epitome of luxury and tranquility with this stunning lakefront estate, set on over 3 acres of pristine land. This remarkable property offers breathtaking panoramic views of the water, lush landscaping, and a serene ambiance that perfectly blends elegance with nature. The home itself boasts exquisite architectural design, featuring spacious living areas filled with natural light, soaring ceilings, and high-end finishes throughout. A gourmet kitchen with top-of-the-line appliances, custom cabinetry, and an expansive island provides the perfect space for entertaining. The primary suite is a private retreat overlooking the water, complete with a spa-like ensuite, walk-in closet. Step outside to experience true resort-style living. A beautifully designed outdoor space includes a covered deck, manicured gardens, and direct access to the lake, perfect for boating, swimming or simply enjoying the peaceful surroundings. Secluded yet conveniently located, this elegant lakefront estate offers an unparalleled lifestyle of comfort, privacy, and natural beauty. A rare opportunity to own a waterfront sanctuary! (id:59911)
Coldwell Banker - R.m.r. Real Estate
309 - 145 Third Street
Cobourg, Ontario
Enjoy the best of lakeside living in this beautifully designed 1 bedroom, 1 bathroom condo in the highly sought-after HarbourWalk Condos. Located along the shores of Lake Ontario and the Cobourg Marina, this unit offers a bright and airy space with tall ceilings, an open-concept layout, and tons of natural light, with updated hardwood and HVAC system. Additional features include in-unit laundry and an underground parking space for added convenience. Just steps from downtown Cobourg, you'll have easy access to charming shops, fantastic restaurants, and beautiful waterfront trails and quick access to the 401. Don't miss this opportunity to experience a relaxed and vibrant waterfront lifestyle in one of Cobourg's most desirable condo buildings. (id:59911)
Exp Realty
28 Huyck's Point Road
Prince Edward County, Ontario
Beautifully situated on one of the most sought after roads in the County with delightful views of the neighboring vineyard and Lake Ontario. This charming three bedroom, one and a half bath home has been lovingly cared for and offers multiple places for relaxation, from the light filled sunroom to the heated artist Bunkie in the garden. A contemporary kitchen with stainless steel appliances, elegant cabinetry, and a generous island is ideal for casual meals or entertaining guests with a formal dining room for more intimate dinners with family and friends. The full length front porch and gazebo beckons you to enjoy your morning coffee and the spectacular view. An expansive finished basement/games room provides additional living space for when guests come to visit. Step outside and enjoy 1.5 acres of surrounding lush lawn and thoughtfully planted perennial gardens and trees. With close proximity to the 401 and only two hours to Toronto and three hours to Ottawa, this area has become a popular destination spot for County enthusiasts. Wellington beach is minutes away and only a short car ride to Sandbanks Provincial Park. Upgrades include, new metal roof, new natural gas furnace with air conditioning, two natural gas fires, new whole house standby generator, water softener, reverse osmosis with UV light, and Dog Watch Invisible pet fencing around the whole perimeter of the property. If you crave country living with modern amenities, look no further than this lovely property. (id:59911)
Royal LePage Proalliance Realty
1868 County Road 14
Prince Edward County, Ontario
Discover a unique piece of history with this beautifully converted church, perfectly situated halfway between Picton and Belleville. The original non-denominational Crofton Church & Meeting Hall was built in 1909 by the community. Nestled on a serene 1/4-acre lot, this enchanting home offers a blend of original character & modern comfort - updates including windows, siding, insulation, and 50-year warrantied (transferrable) metal shake roof. Step inside to find a stunning, huge living room featuring cathedral, original tin ceiling & unique STAINED GLASS windows that add distinctive character & charm to the entertaining space. The mixed hardwood flooring adds warmth to the spaces throughout the main level, while a newer pellet stove provides cozy ambiance during cooler months as the current owner's main source of efficient heat. The spacious eat-in kitchen is perfect for family gatherings and plenty of space for those who like to cook - there is even room to add a kitchen island. The main floor also features a convenient bathroom, ensuring comfort & accessibility, with walk-in shower. With FOUR generous bedrooms upstairs, there's plenty of space for family or guests and there is attic space above that could be finished! Outside, the lot is private & has mature gardens with a variety of flowers & peonies that bloom in the Spring, creating a peaceful area for relaxation & outdoor activities or enjoy the covered porch. A detached garage (current workshop) offers potential for conversion back into a two-car garage, and the LOFT above (accessed by the exterior staircase) could be a secondary suite, with potential for owner-occupied (secondary suite) short term accommodation (AirBnB), rental, studio space, guest house or home-based business. This exceptional property is perfect for those seeking a unique home with character, surrounded by nature yet conveniently located near both Picton/Bloomfield/Wellington and Belleville. (id:59911)
Century 21 Lanthorn Real Estate Ltd.
Royal LePage Proalliance Realty
351 Deer Lake Road
Perry, Ontario
Presenting 351 Deer Lake Road, Emsdale, Ontario. About 100 acres of forested property, including a 3-bedroom bungalow with a sugarbush, sugar shack and maple syrup equipment. The home was built in 1966, heated by an outdoor furnace & electric forced air furnace as secondary heating. The electrical service has been upgraded to 200A, some windows and doors replaced, insulation upgraded, and the heated floor added on the main and part of the basement. There is a small creek on the west side of the property, a workshop with storage above, a large tractor shed, two small storage sheds, and a sugar shack with wood storage. Internet and landlines are available. Presently, 650 taps on buckets, but maybe do 2500 taps on a vacuum, 2x10 Reist evaporator with steam hood & auto draw-off & CDL Hobby R.O. Located only 20 minutes to Huntsville, the mailbox and school bus route are at the gate and a short 10 minutes to Emsdale school. This is a lovely place to raise a family, retire or start a small business. (id:59911)
Reva Realty Inc.
