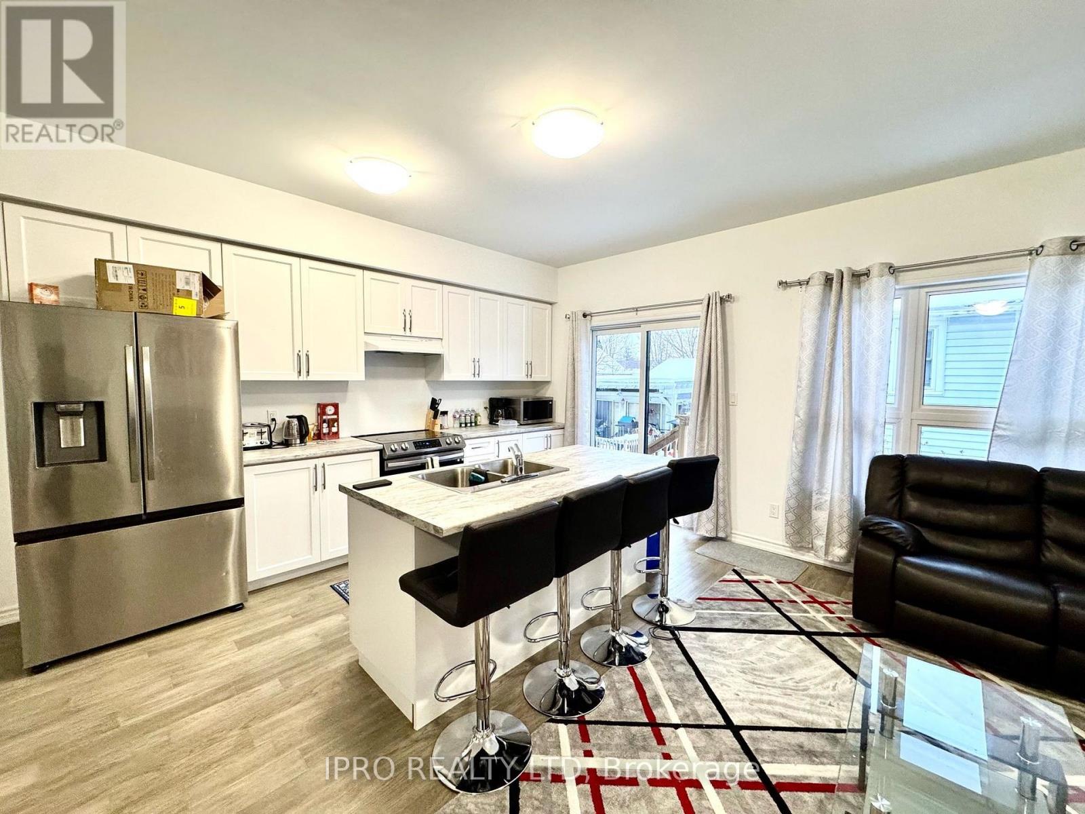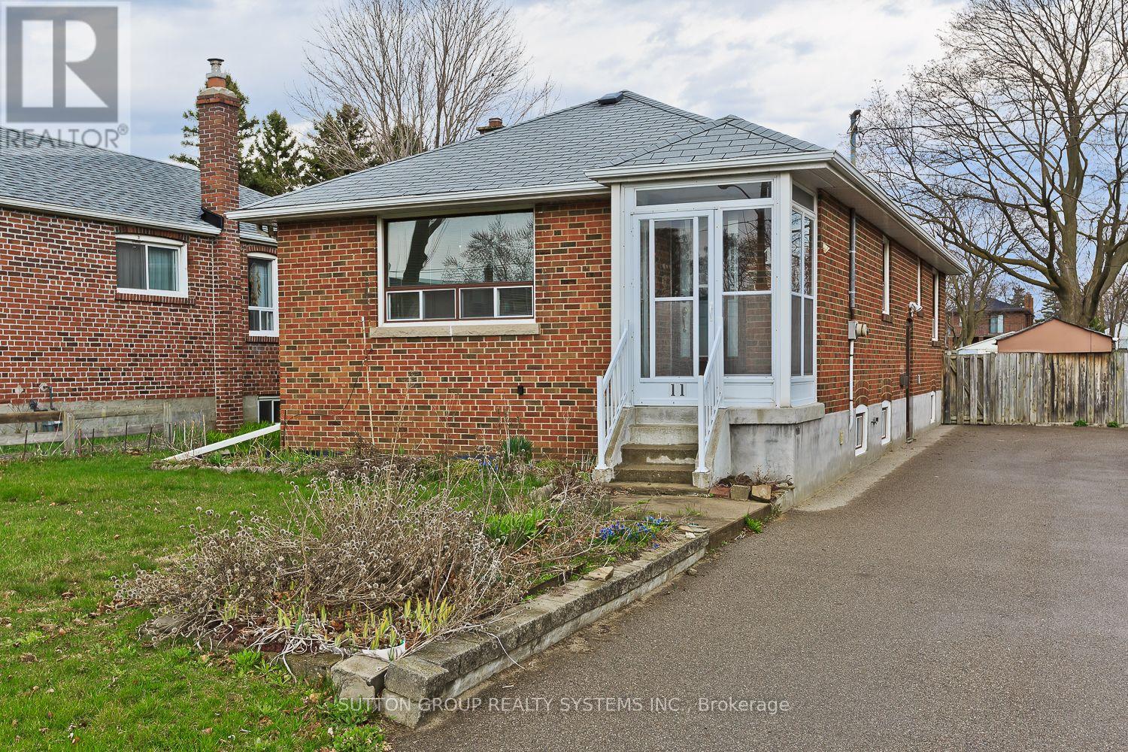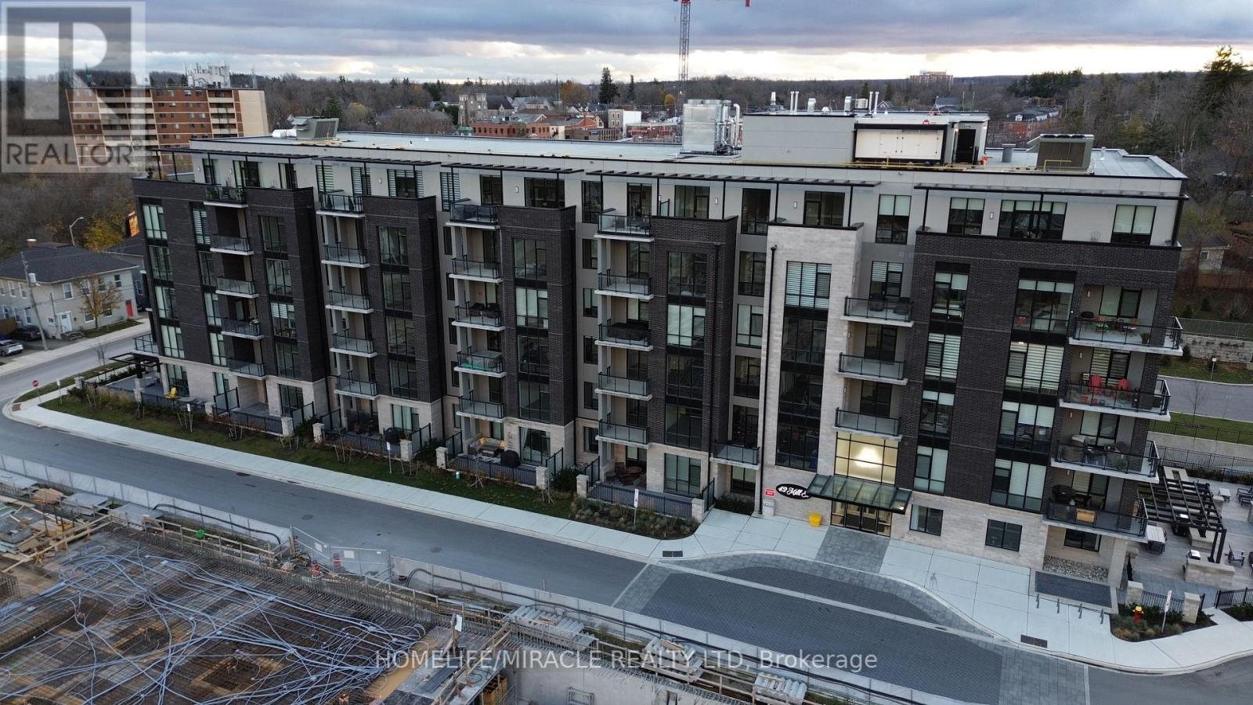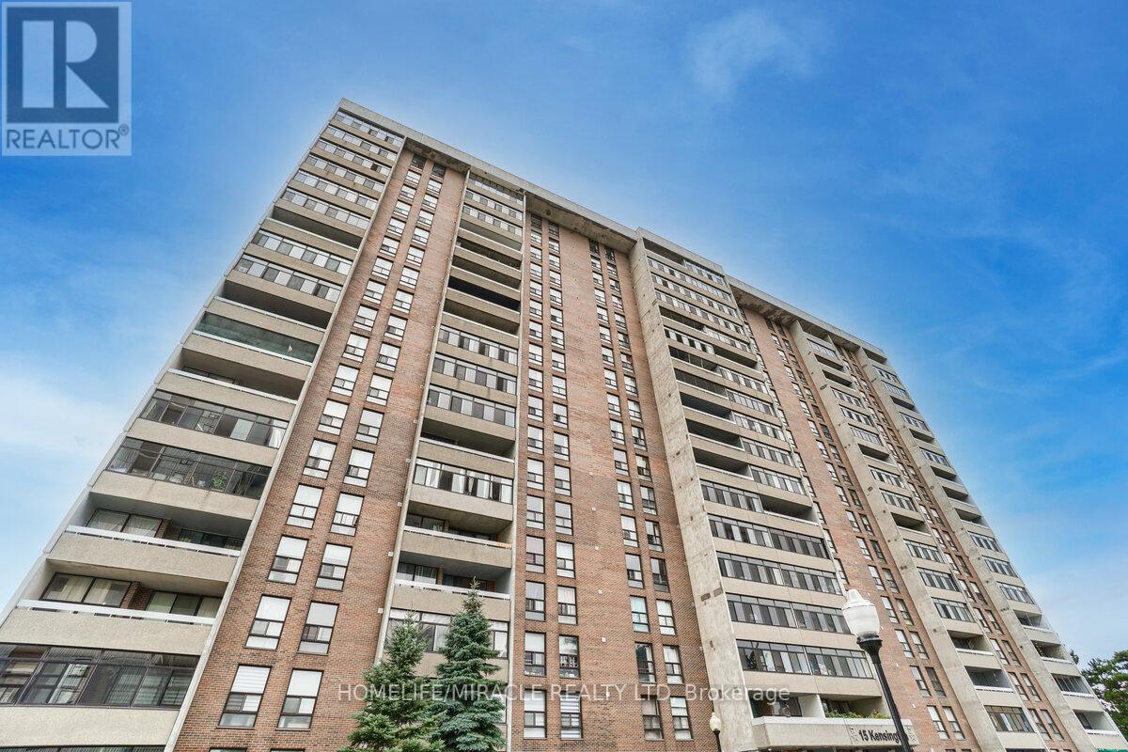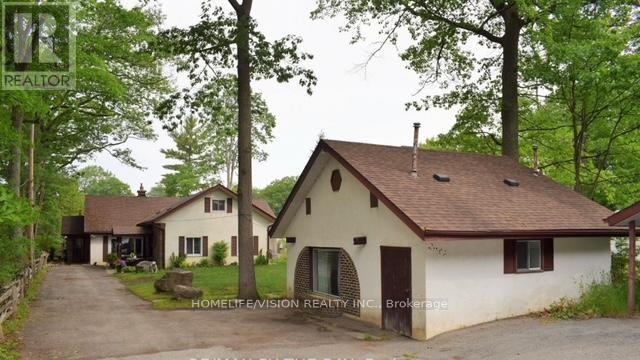323 Lindan Avenue W
Selwyn, Ontario
**Attention Investors**Walking distance to Trent University.**Charming & Well-Maintained Home in North-End Peterborough Located in a quiet, family-friendly neighbourhood, this beautifully maintained home offers comfort, space, and convenience. Thoughtful updates in recent years include a new roof, eaves, soffits, windows, air conditioner, main bathroom, recreation room, and a stylish backyard gazebo. You'll also appreciate the added functionality of a newer shed and an oversized attached garage with an automatic door opener.Enjoy the timeless appeal of hardwood floors throughout, and explore the in-law suite potential with a convenient walk-up from the basement. The large, fully fenced backyard features mature trees, offering plenty of shade and privacy-perfect for relaxing or entertaining.Just steps from parks, playgrounds, and walking trails, and only minutes to Trent University, the Peterborough Zoo, green spaces, and essential amenities. This is a rare opportunity to live in one of the city's most desirable areas-don't miss it! Potential $4500 rental income. (id:59911)
RE/MAX Royal Properties Realty
101 Fire Route 19
Havelock-Belmont-Methuen, Ontario
Welcome to your newly renovated bungalow on Belmont Lake. This charming cottage features four spacious bedrooms and two designer bathrooms, all within an open-concept layout that showcases high-end finishes, abundant natural light, and breathtaking lake views. The chef's kitchen is a true showpiece, boasting a custom quartz island with ample seating, an Ilve Majestic range, premium stainless steel appliances, and custom cabinetry for generous storage. Elegant fixtures and designer lighting further enhance the space's sophisticated charm. The living room, complete with vaulted ceilings and panoramic lake views, features a WETT-certified wood-burning stove, creating a warm and inviting atmosphere. Adjacent to it, the spacious dining area seats twelve and opens onto a deck overlooking the water-an ideal setting for outdoor dining and gatherings. Modern comforts include a brand-new furnace, new central air conditioning, and a UV filtration water system, ensuring year-round comfort. Adding to the property's rare appeal, a fully renovated boathouse sits at the water's edge, offering direct lake access, a WETT-certified pellet stove, and a versatile indoor/outdoor entertainment space. Whether you're seeking a serene getaway or a year-round home immersed in nature, this exceptional property is a true masterpiece. A short boat ride away from the Belmont Lake Marina, and seconds away from the Belmont Lake Brewery. (id:59911)
Royal LePage Your Community Realty
201 Pilkington Street
Thorold, Ontario
Don't miss out! Attention Buyers and Investors! This modern, newer-built 4-bedroom, 3.5-bathroom detached home in Thorold offers the perfect blend of tranquility and convenience. The spacious layout includes a large kitchen with a pantry and a convenient main floor bedroom with an ensuite. Upstairs, you'll find a master bedroom with a 4-piece bath, two more generously sized bedrooms with a Jack and Jill bathroom, easy access to the laundry room, and a second-floor balcony. 2 car garage with 4 parking on the driveway. With 9ft ceiling plenty of natural light throughout, this home is ideally located just minutes from Niagara Falls, Brock University, Niagara Pen Centre, Niagara College, and offers easy access to the highway. The unfinished basement with a separate entrance presents endless possibilities for customization. (id:59911)
Ipro Realty Ltd
116278 Second Line Sw
Melancthon, Ontario
Escape to Your Own Piece of Paradise: 18 Hand-Scribed Log Home on 2.58 Acres of Serene Beauty Nestled in Tranquility, Just Minutes From Shelburne, This Stunning 4-Bedroom, 2-Bathroom Custom Log Home Offers the Perfect Blend of Rustic Charm and Modern Luxury. Set on a Private 2.58-Acre Lot, With Sweeping Views and Total Privacy, This Home Invites You to Indulge in the Peaceful, Self-Sufficient Lifestyle Youve Always Dreamed Of. From the Moment You Enter, Youre Enveloped in Warmth and Elegance. Soaring Vaulted Ceilings and an Open-Concept Design Create an Airy, Spacious Feel, With a Loft That Overlooks the Living Room. Natural Light Floods the Home, Highlighting the Intricate Hand-Scribed Logs That Give This Space Its Unique Character. Efficiency Is a Key Feature, With Natural Gas Heating Complemented by a Cozy Wood Stove in the Living Room for Those Chilly Nights. A Cutting-Edge Geothermal Water Furnace Provides Eco Friendly Heating, While an Energy-Saving Solar System Installed in the Garage Helps to Reduce Your Carbon Footprint and Your Energy Bills. Step Outside to Your Personal Outdoor Sanctuary. With Three Levels of Composite Decking and a Private Fenced Yard, Youll Enjoy a Panoramic View of Your Lush Gardens and Expansive Back Lawn. The Established Fruit Trees Including Apples, Pear Sand Raised Garden Beds Offer an Oasis of Bounty, Perfect for Those Looking to Grow Their Own Food and Embrace a Sustainable Lifestyle. A Beautifully Landscaped Space Features a Six-Person Hot Tub for Ultimate Relaxation. The Backyard Gazebo and Full Wrap Around Decks Add a Romantic Touch, Perfect for Sunset Dinners or Starlit Evenings This Is More Than Just a Home; Its a Retreat. (id:59911)
RE/MAX West Realty Inc.
52 Courtsfield Crescent
Toronto, Ontario
Welcome to this stunning , spacious and bright 5+1 bedroom, 4-bathroom home nestled in the heart of the highly sought-after Edenbridge neighbourhood. Situated on a unique lot that spans 52 feet at the front and opens to an impressive 78.39 feet at the rear, this property extends 207.84 feet deep - offering both privacy and a grand sense of space. Surrounded by mature trees, natural beauty, and multi-million dollar estates, this home blends luxury with tranquility. The thoughtfully designed layout includes a walkout basement that opens to your expansive, resort-style backyard - perfect for relaxing or entertaining in total privacy. Enjoy sunny days by the pool, soak in the hot tub, or host unforgettable gatherings in your outdoor oasis. This rare property offers the best of both worlds: peaceful nature and upscale living. Don't miss your chance to live in one of the city's most coveted enclaves. (id:59911)
RE/MAX Professionals Inc.
11 Helsby Crescent
Toronto, Ontario
Prime Etobicoke Location. Alderwood Bungalow. Perfect for Update or Renovate. Easy Access to 427, QEW, Walking Distance to Sherway Garden Mall. Buyer and Buyer's Agent to Verify all Measurements and Taxes. Sold As Is. (id:59911)
Sutton Group Realty Systems Inc.
102 - 1830 Dundas Street E
Mississauga, Ontario
. (id:59911)
Homelife/diamonds Realty Inc.
414 - 42 Mill Street
Halton Hills, Ontario
Welcome to luxurious penthouse living! Don't miss this incredible opportunity to reside in a brand new, upscale boutique condo in the heart of Olde Georgetown. This never-lived-in unit is just a short walk from the GO Train station and downtown shops and restaurants. This bright and spacious 2-bedroom, 1084 sq ft unit on the 4th floor features a large 182 sq ft balcony with a premium view overlooking nature, hardwood floors throughout, and upgraded pot lights in the dining room an living room. The living room and dining area are also enhanced with upgraded light fixtures. The kitchen boasts high-end built-in Bosch appliances, including quartz counter tops throughout. Both bedrooms have ensuite access to bathrooms, with the primary bedroom featuring a large window and an a large closet. The laundry room is equipped with a full-size washer and dryer, sink, and quartz counters. With high ceilings on the 4th floor, this unit feels exceptionally spacious. The building is tastefully decorated and offers a large party/meeting room with a full kitchen, a library with a two-sided fireplace connecting it to the party room, a fitness room, a pet washing room, and an outdoor patio on the main floor complete with furniture, BBQs, fire tables, and EV parking spots on the surface level. (id:59911)
Homelife/miracle Realty Ltd
1703 - 15 Kensington Road
Brampton, Ontario
Deal for serious buyer, Must See! Bright And Spacious 2 Bedrooms Unit, Large Balcony With Gorgeous Northeast View, Morden Kitchen Including Soft-Close Cabinets, Upgraded Bathrooms With New Vanities , Quartz Counter Tops , New Appliances , Freshly Painted Walls , Open Concept Living/ Dining Rooms And One Underground Parking. Just Steps Away From Bramalea City Centre, Chinguacousy Park, Hwy 410, Medical Centers & Library, Parks And Public Transport. Maintenance Includes All The Utilities, Virtual Staging . **EXTRAS** All S/S Appliances (Fridge, Stove, Dishwasher), Electrical Light Fixtures. (id:59911)
Homelife/miracle Realty Ltd
408 - 70 Baycliffe Crescent
Brampton, Ontario
Beautiful 2-Bedroom, 2-Bathroom Condo at 70 Baycliffe Crescent ! Welcome to this upgraded and spacious unit located in the heart of Mount Pleasant Village Next to Mt . Pleasant Go Station ! This bright and modern 2-bedroom, 2 full bathroom condo offers a perfect blend of comfort and style. Thoughtfully designed with an open-concept layout, it features: Upgraded kitchen with stainless steel appliances, granite countertops, and extended cabinetry Spacious living and dining area with walk-out to a private balcony Primary bedroom with a full ensuite and large closet Second bedroom ideal for guests, kids, or a home office Premium finishes throughout, including upgraded flooring, lighting, and bathroom fixtures Convenient in-suite laundry1 parking spot and locker included. freshly painted , brand new laminate floors. (id:59911)
RE/MAX Realty Services Inc.
1 Homer Square
Brampton, Ontario
Fantastic Detached Home! Backing Onto Ravine! Best location on the Court! Shows Well! Featuring A Renovated Gourmet Kitchen With Granite Counters & Large Pantry. Warm & Inviting L/R & D/R Combination With Laminate Flrs. Upper Level Boasts 3 Good Size Bedrooms. Gorgeous Professionally Finished Basement With Rec. Room, Laminate Floors, Powder Room, Pot Lights, Built-In Entertainment Unit & 4th Bedroom. Tranquil Cottage Like Yard, Short Walk To Chinguacousy Park, Walking Distance To Schools. Gas furnace & A/C, compressor replayed in 2024 for A/C. (id:59911)
Realty Executives Plus Ltd
Bunkie - 2082 River Road W
Wasaga Beach, Ontario
Welcome to this one-of-a-kind one-bedroom guest house/bunkie for rent in beautiful Wasaga Beach. This stunning property is situated on the Nottawasaga River. The beach, shopping, restaurants, other essential amenities, and Provincial land trails are within walking distance. This bunkie features a functional open concept kitchen with a living room equipped with a stove, range hood, and refrigerator, along with a convenient 3-piece bathroom and a bedroom on the second floor. Rent is all-inclusive, covering heat, hydro, water, internet plus one dedicated parking spot. (id:59911)
Homelife/vision Realty Inc.


