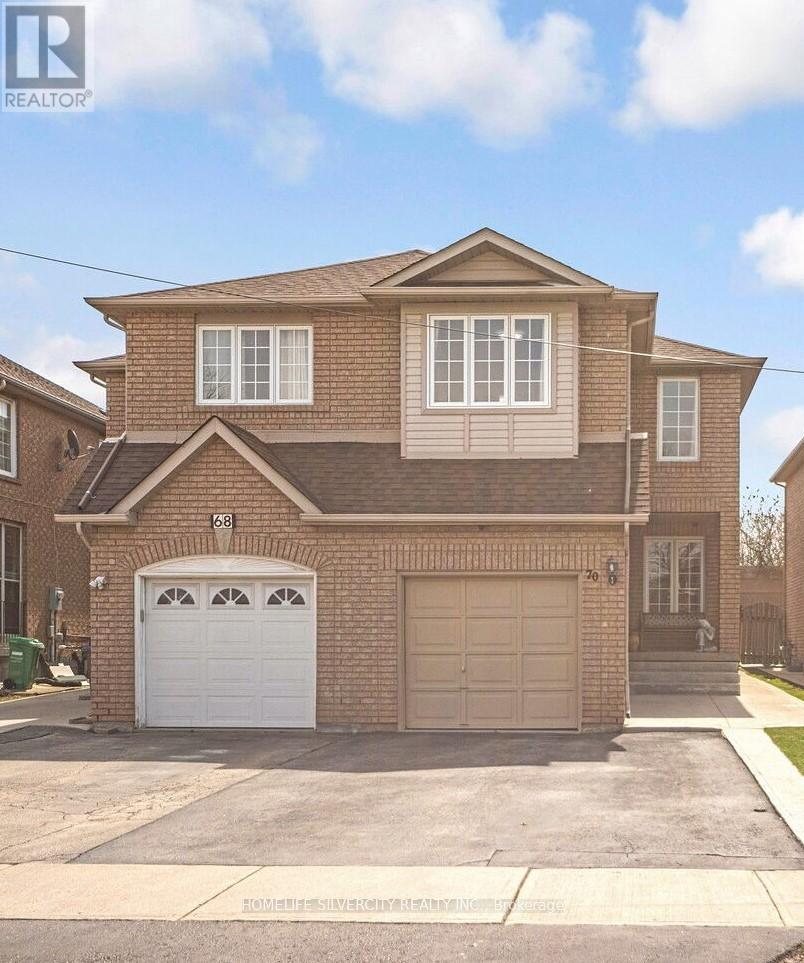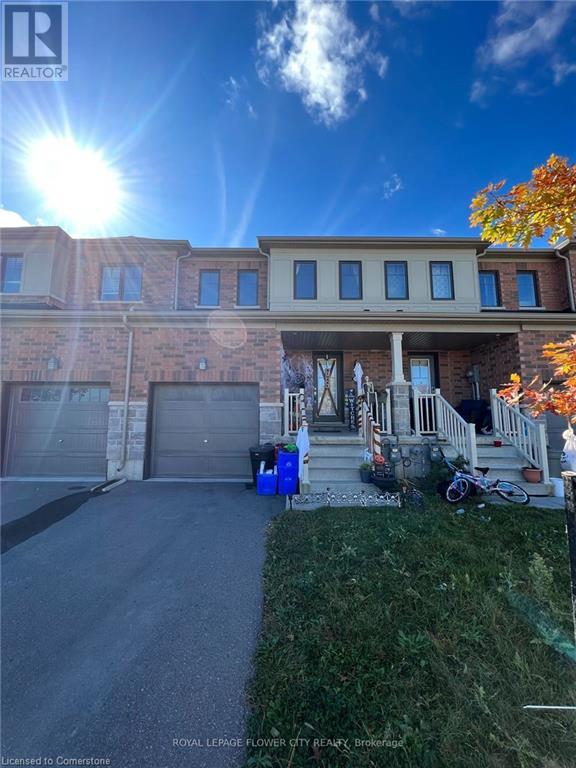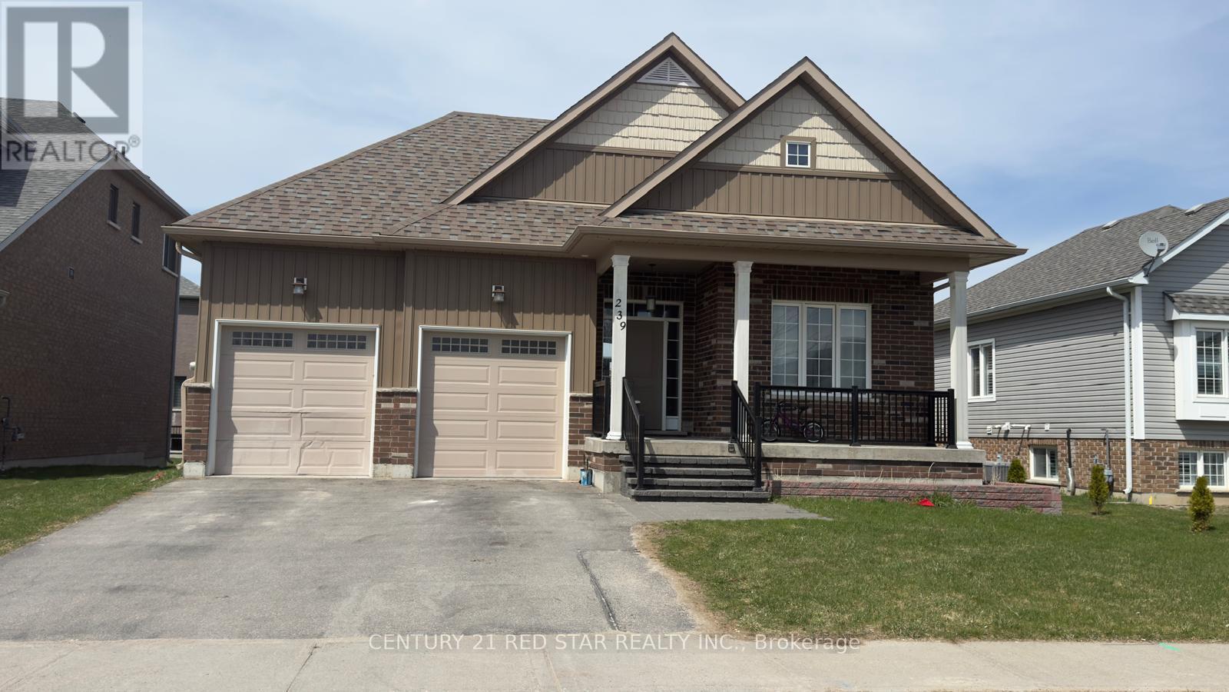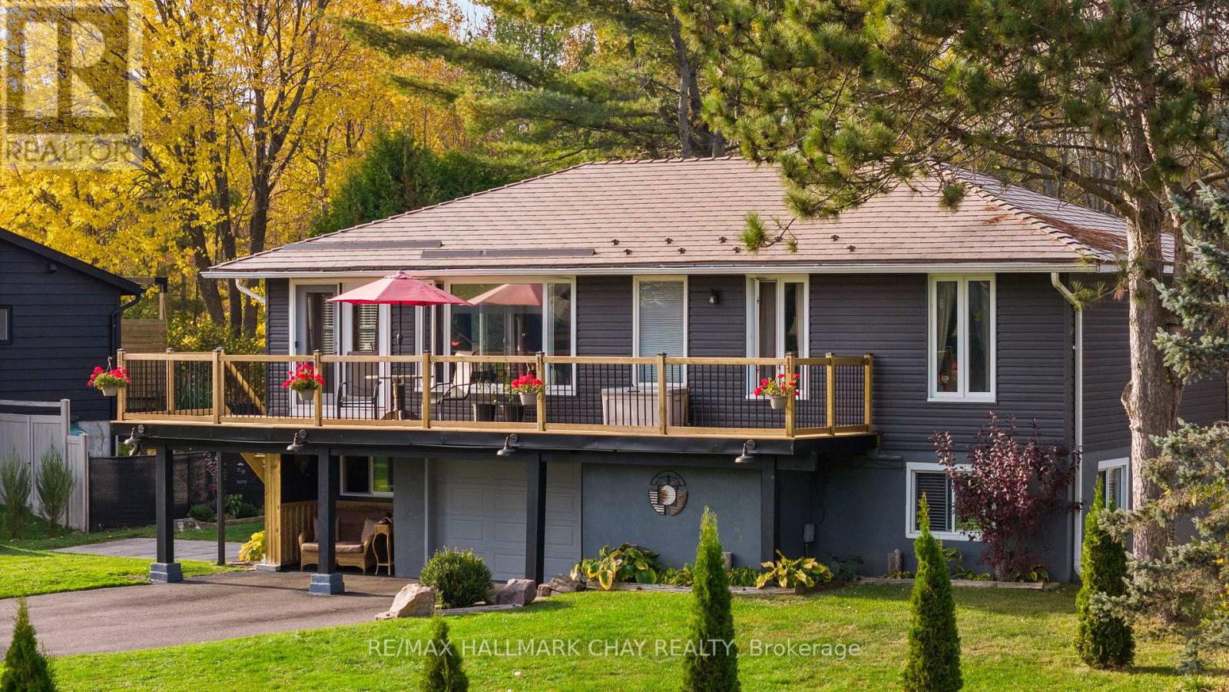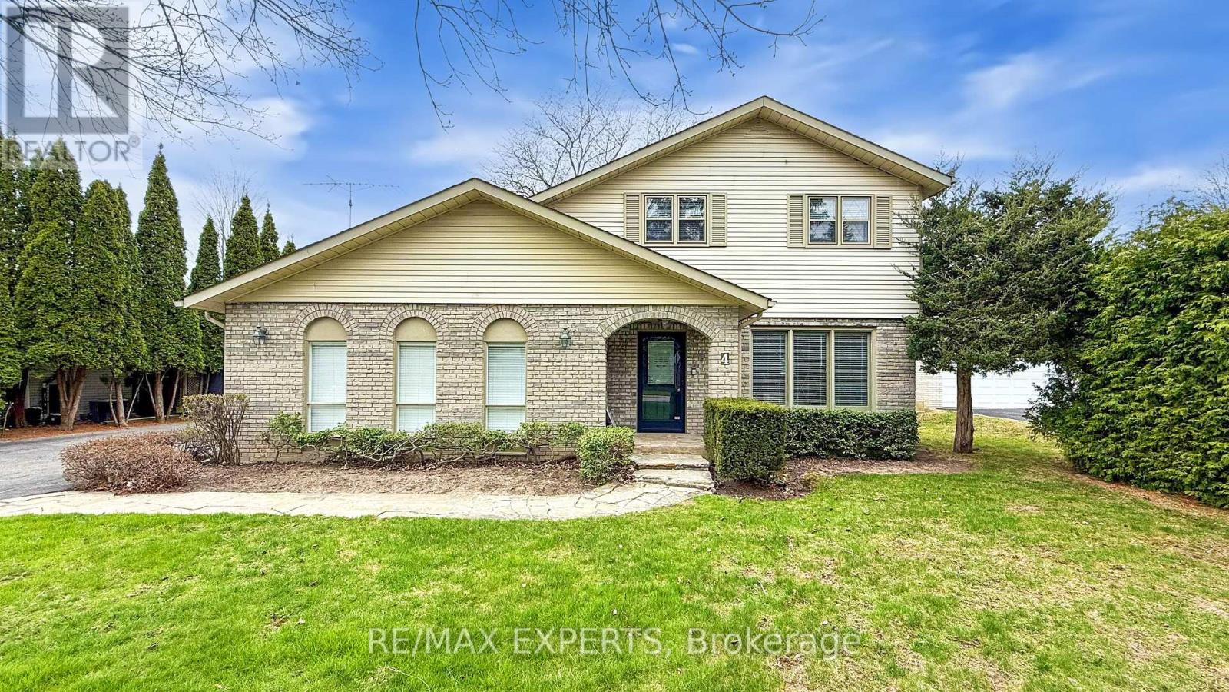7205 19th Side Road
King, Ontario
Exceptional opportunity in King City - this expansive 50.45-acre property boasts 30 acres of workable Farm Land. Perfect for families seeking a serene yet convenient lifestyle where country charm meets modern luxury. Completely Renovated Top To Bottom showcasing exquisite Craftsmanship and High-End Finishes throughout. This beautiful masterpiece 4 bd house +2 Bedroom detached 2 storey house is the ideal space for anyone hosting extended family or guests. Enjoy ample parking w/ a spacious 3-car garage, and take advantage of the fully finished basement, rented for $2200 monthly. Nestled just moments away from the convenience of Highway 400, this prime location offers effortless access to urban amenities while preserving the tranquility of country living. Whether you're an avid farmer or in search of a private retreat, this property offers endless potential (annual farming lease generates $3390 yr). Seize the opportunity to own a piece of paradise in King City! (id:59911)
Sutton Group-Admiral Realty Inc.
487 Rossland Road E
Ajax, Ontario
Fully Renovated 3-Bedroom Freehold End Unit Townhome Feels Like a Semi! Tens of Thousands spent on Recent Renovations - just completed and move-in ready! This bright and spacious home features a modern open-concept living and dining area with a walk-out to a private balcony, perfect for entertaining or relaxing. Enjoy cooking in the freshly updated eat-in kitchen with new countertops, plenty of cabinetry, stainless steel appliances, and a brand new built-in microwave. The entire home is now carpet-free, boasting brand new vinyl flooring throughout, including the removal of old stair carpeting - replaced with refinished wood stairs and a stylish stair runner. Freshly painted from top to bottom, this home offers a clean and inviting feel. The main floor also includes a versatile space ideal for a home office. Upstairs, the primary bedroom retreat features a walk-in closet and ample space to unwind. Located within walking distance to Viola Desmond Public School, Notre Dame Secondary, shopping plazas, Tim Hortons, bus stops, and with easy access to Hwy 401 - this home checks all the boxes! (id:59911)
RE/MAX Ultimate Realty Inc.
16 Crosland Drive
Toronto, Ontario
Location! Location!Large Lot. Located At Very Convenient Area. Steps To Ttc And Parkway Mall! Bright 3 bedroom ground level with one bathroom, spacious living room and eat-in kitchen, Newer Renovation . Newer Windows. Hardwood Flooring, Separate Laundry On Main Floor.Breezeway To Backyard. Large Private Backyard. Beautiful And Practical Front Enclosed Porch.Share60% Utility With Lower Unit(Gas,Hydro, Water) New washroom ! (id:59911)
RE/MAX Crossroads Realty Inc.
1903 - 10 Inn On The Park Drive
Toronto, Ontario
***AVAILABLE IMMEDIATELY*** This luxury 2-Bedroom + Den and 2-Bathroom condo suite at Chateau at Auberge offers 1283 square feet of open living space and 9-foot ceilings. Located on the 19th floor, enjoy your north west-facing views from a spacious and private wrap around balcony. This suite comes fully equipped with energy-efficient 5-star modern appliances, integrated dishwasher, contemporary soft-close cabinetry, in-suite laundry, and floor to ceiling windows with coverings included. Parking is included in this suite. (id:59911)
Del Realty Incorporated
205 Tanglewood Drive
Binbrook, Ontario
Spacious freehold townhome in desirable Binbrook. Open concept main level with large kitchen, dining room and living room. Patio door access from the living room to the rear yard. The kitchen features rich dark stained cabinets, granite counters and convenient breakfast bar. The living room is inviting with a cozy fireplace and gleaming hardwood floors. The upper level offers 3 bedrooms and 2 bathrooms. The primary bedroom has a private ensuite and a walk in closet. The two additional bedrooms, an office space and a second bathroom complete this level. The basement is fully finished with a rec room and a 3 pce bathroom. (id:59911)
Pottruff & Oliver Realty Inc.
Upper - 17 Heathwood Drive
Brampton, Ontario
An Absolute Must See 3 Bedroom Detached Home Situated On A Private**** Ravine Lot**** & A Quiet Child Friendly St Featuring A ****Brand New Upgraded Kitchen**** With Quartz Counter-Tops, Modern Kitchen Cabinets & Backsplash & S/S Appliances, Open Concept Main Floor Layout Ft A Large Living/Dining Rm With Hardwood Floors, Family Sized Kitchen/Breakfast Area Has W/O To A Huge Multi Level Deck Which Has A Gorgeous View Of A Ravine & Pond , Upstairs All Bedroom's Are Very Bright And Spacious, No Neighbors In The Back, Walking Distance To Many Schools, Community Center, Public Transportation, Plaza's + Much More!!!. BASEMENT IS NOT INCLUDED AND WILL BE LEASED SEPERATELY ( TENANTS TO SHARE UTILITES 65%). (id:59911)
Century 21 Leading Edge Realty Inc.
70 Tumbleweed Trail
Brampton, Ontario
Well-kept semi-detach house with separate family room. Minutes to the Library, Sheridan College, Nanaksar Gurdwara and Hwy 407 and 410. Newly Painted House. Concrete work around the house and backyard (id:59911)
Homelife Silvercity Realty Inc.
151 Thompson Road
Caledonia, Ontario
Welcome to 151 Thompson rd, Luxury 2 story Freehold Townhouse by the Empire Builder. Family friendly, located in quiet and convenient Caledonia. This 3 bedroom 2.5 bathroom 2 storey features open concept main floor kitchen, dining, and living rooms, a master suite with walk-in closet and 4pc ensuite bathroom and 2 more spacious bedrooms. Enjoy the small town feel and live in a upcoming community. You are 15-20 minutes away from the Major City and Hamilton airport, 10 minutes to Costco and other shopping. Community School right across from the home under construction and will be operational for September 2025. (id:59911)
Royal LePage Flower City Realty 304
Unit 1 Main Fl - 1252 Davenport Road
Toronto, Ontario
PET FRIENDLY PROPERTY. PLUS SPRING BONUS ONE MONTHS FREE RENT = $222 savings/month in the first year!!! Be the first to call this beautifully renovated 2-bedroom unit home! Located in the heart of Corso Italia/Davenport Village, this bright and spacious unit features an open-concept living area, large bedrooms, and contemporary finishes designed for both comfort and style. Enjoy plenty of natural light from oversized windows and step out onto your private south-facing patio perfect for relaxing or entertaining. With a private entrance and a secondary entry for added convenience, this space offers both privacy and functionality. Laundry is available in the building. Live in a vibrant neighborhood filled with trendy cafes, diverse restaurants, boutique shops, and easy access to public transit. Parks and recreational spaces are just minutes away, giving you the perfect mix of city life and outdoor escape. If you're looking for a modern, well-located home in a dynamic community, this unit is ready to welcome you! (id:59911)
Freeman Real Estate Ltd.
239 Centre Street
Clearview, Ontario
Raised Bungalow with Minimum Stairs *9 ft Ceilings* *Parking for 6* *3+ 1 Bedrooms* *Main Floor Laundry*. Truly a Wonderful home in a great neighbourhood & location! The location of this property is superb. You are close to Collingwood, Wasaga Beach, Springwater & Barrie and is located just off Airport Road. You can walk to the grocery store, LCBO, Tim Horton's and Church. A short drive to Georgian Bay and also Collingwood Blue Mountain Ski Slopes. Pride of ownership is reflected in this beautiful home. Bright & airy and offers a wonderful flow. A lot of windows that provide natural light. This raised bunglow features 9 ft ceilings, quartz countertops, pot lights and rounded corners! Open concept main floor, living area with a cozy gas fireplace, eat-in spacious kitchen with loads of cupboard space. 3 great-sized bedrooms on the main area. Downstairs offers a large rec area plus an extra bedroom, great for teenagers and a 3 piece bathroom. Backyard offers a large covered deck, perfect for entertaining! (id:59911)
Century 21 Red Star Realty Inc.
3194 Shoreview Drive
Severn, Ontario
What an awesome opportunity to own this amazing piece of property in a spectacular location. Across the street from the water. Amazing open concept, super bright, raised bungalow with views for miles! Recent huge front deck to enjoy your morning coffee or late night beverages. Newer above ground pool. Fenced Yard, Newer appliances, updated 200 amp panel, steel roof, new siding, shed, tons of storage inside and out. Hi eff furnace, bamboo and plank flooring, crown mouldings, parking for tons of vehicles and your toys!Close to the park. Excellent neighbourhood. Easy access to the highway. Awesome workshop. (id:59911)
RE/MAX Hallmark Chay Realty
4 Christman Court
Markham, Ontario
Welcome to 4 Christman Court, Beautiful 4 Bedroom, 2 Car Garage Home Located on a Quiet Court Street in Desirable Markham Village. Nestled on an impressive 81 foot frontage on a mature pie-shaped lot. Large Eat-In Kitchen with Centre Island, New Appliances, Granite Countertops and walk out to your Patio Overlooking Large Private Backyard Surrounded by Mature Trees, offering both privacy and serenity. Spacious Main floor includes Power Room , Laundry Room, Large Family Room with Gas Fireplace, Living Room Combined Dining offering plenty of room for large family gatherings. Second Floor Offers 4 Generous sized bedrooms, Primary Bedroom with Walk-In Closet and 3 Pc Ensuite. Finished Basement with 1 Bedroom , 3 Pc Bathroom, and Recreation room. Fantastic Location Close To All Amenities Including Markville Mall, Schools, Shopping, Restaurants, Conservation Lands and Walking Trails. This Home Has Been Well Maintained And Offers Many Possibilities. (id:59911)
RE/MAX Experts






