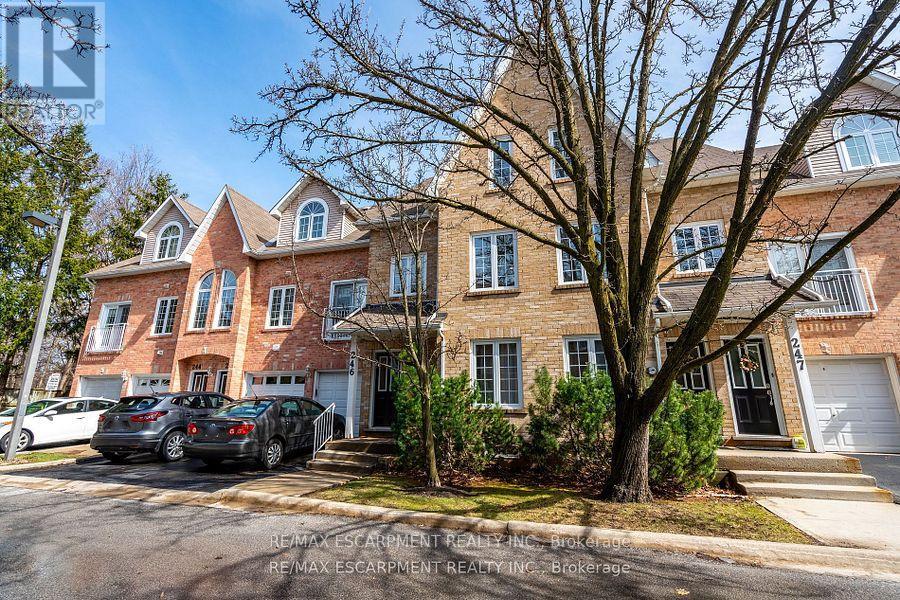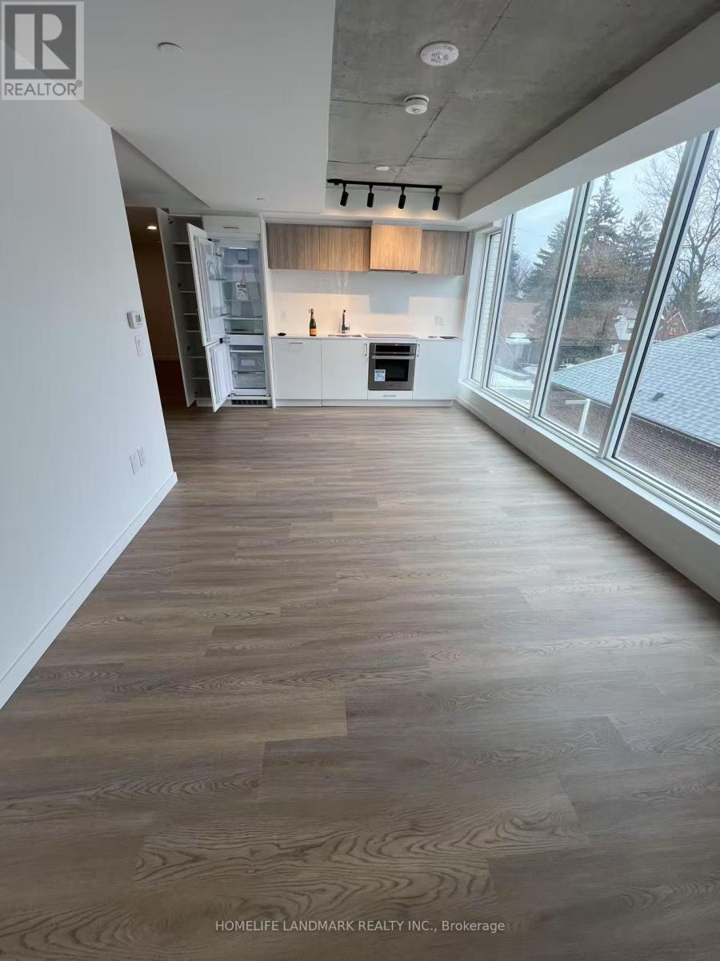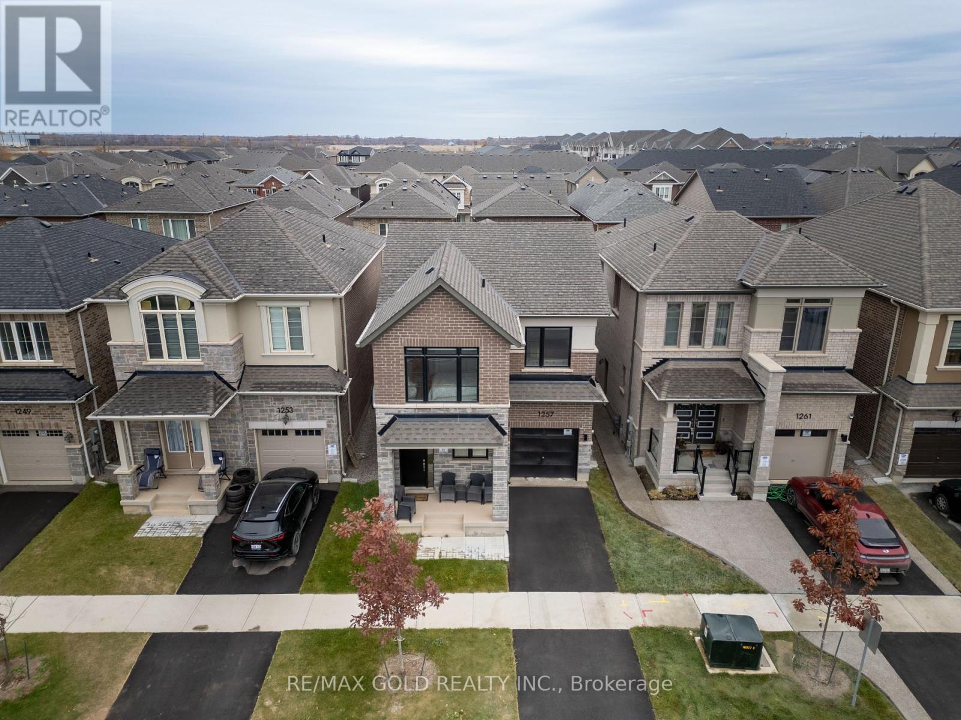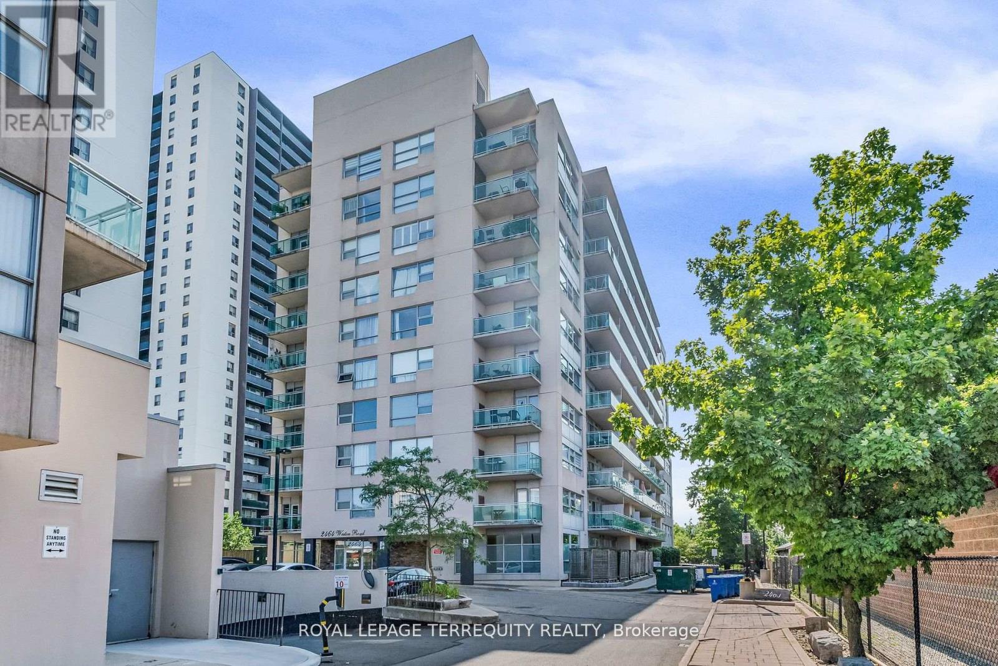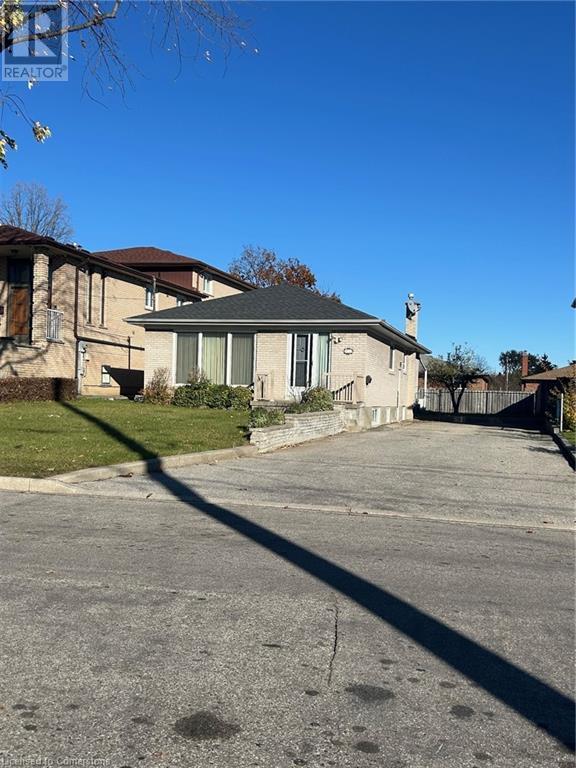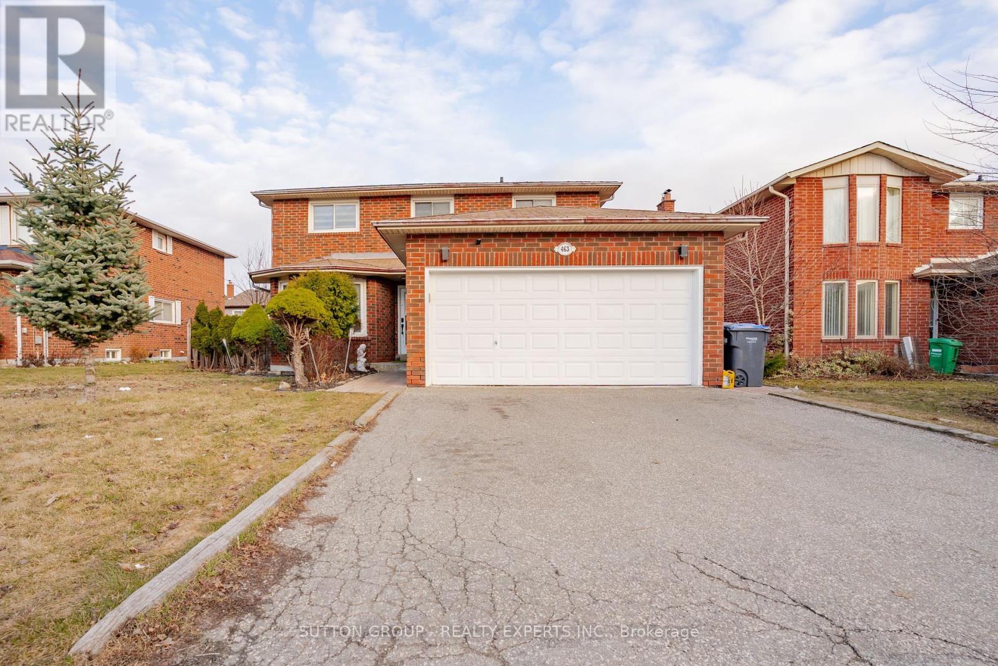246 - 2075 Walkers Line
Burlington, Ontario
*Stunning 2 Bedroom Loft-Style Townhome in Desirable Millcroft** Discover the perfect blend of comfort and tranquility in this rare 2-bedroom, 2-bathroom loft-style townhome. This exceptional unit, rarely available in this complex, backs onto a serene private ravine, providing a peaceful retreat right in your backyard. As you enter, a brand new staircase welcomes you to a bright and inviting living space, adorned with new flooring that complements the modern aesthetic. The open-concept layout features high ceilings, creating an airy atmosphere throughout. Enjoy cozy evenings by the gas fireplace, while natural light pours in through the skylight, illuminating both the primary bedroom and living room. Step outside to your new private terrace (7x14), offering picturesque views of the wooded area and stream, making it the perfect spot for morning coffee or evening relaxation. The bathrooms have been thoughtfully upgraded with luxurious heated floors and elegant glass doors, adding a touch of sophistication to your daily routine. The Condo Corporation has ensured peace of mind with recently replaced windows, doors, and garage door, enhancing the home's energy efficiency and curb appeal. You'll also appreciate the convenience of a one-car garage, just steps away, complete with a large storage room attached for all your needs. Visitor parking is plentiful, making it easy for friends and family to visit. This location is a true gem, with close proximity to scenic walking trails, golf courses - including the beautiful Tansley Woods - shopping, medical facilities, all within walking distance. Whether you're a retiree looking for a peaceful haven or a first-time homebuyer seeking a stylish and functional space, this townhome offers everything you need and more. (id:59911)
RE/MAX Escarpment Realty Inc.
230 - 689 The Queensway Drive
Toronto, Ontario
Welcome to Reina Condo, a brand-new boutique luxury residence offering modern, stylish living. This spacious unit features an open-concept living and dining area, complemented by a gourmet kitchen with stainless steel appliances. The building boasts a contemporary minimalist design with unique balconies, rounded edges, and classic white brick. Wi-fi Included. Located just a short distance from Mimico GO station and Kipling and Islington subway stations, with easy access to the Gardiner Expressway. Enjoy the convenience of nearby restaurants, shops, and cafes. Immediate occupancy available! (id:59911)
Homelife Landmark Realty Inc.
1257 Trudeau Drive
Milton, Ontario
Stunning Brand New Detached House in Newly Developed Community. 2250 Sq Ft, Spacious 4 Bedrooms and 4 Baths with Lots Of Upgrade. Open Concept Living Filled With Natural Light, Modern Chef's Kitchen With Granite Countertop, Center Island And Breakfast Area, Family Room With Fireplace, 9Ft Ceiling On Main, Rough-In Washroom in the basement. Brand New Appliances (Stove, Fridge, Dishwasher, Washer, Dryer), Zebra Blinds, Central AC. Close To All Amenities, New Colleges, University, Highly Ranked Schools, and Library. Close to Highways 401, 407, 403 (id:59911)
RE/MAX Gold Realty Inc.
1014 - 2464 Weston Road
Toronto, Ontario
Live in style close to all major amenities and right at 2 major thoroughfares in the village of Weston. This 2 bed and 2 bath condo has it all, with ensuite laundry and a balcony overlooking the river it's a bit of tranquility in the city, with access to everything. This renovated top floor condo is move-in ready with nothing to do except decorate to your taste. (id:59911)
Royal LePage Terrequity Realty
52 Stornwood Court
Brampton, Ontario
Luxurious End-Unit Executive Townhome in a Coveted Enclave! Welcome to 52 Stornwood Court a rare opportunity to own a stunning end-unit executive town home in the prestigious Fletchers Creek South community. Show casing timeless red brick and elegant white trim, this home stands out with its extra-long driveway, offering unmatched curb appeal and parking convenience. Step inside to nearly 2,000 above grade sq ft of beautifully designed living space, where soaring 12.5 ceilings, pot lights, and oversized windows create a bright, open, and airy feel.The expansive kitchen features abundant cabinetry, a separate servery for effortless entertaining, and a walkout to a private deck overlooking peaceful green space. The grand sunlit living room offers the perfect balance of style and function, complete with a cozy fireplace and a versatile work/study office nook. Upstairs, you'll find two spacious primary bedrooms, each with its own private ensuite large closets and one offers a cozy fireplace your own private retreat. The finished lower level is just as impressive, with 11 ceilings and a sprawling recreation space ideal for a home theatre, gym, or playroom. Premium features include: end-unit privacy, two fireplaces, long driveway, finished basement, walk out deck, majestic high ceilings. Surrounded by walking trails, golf courses, top-tier schools, transit, and major highways this location is as convenient as it is serene. This home is brimming with character and endless potential! (id:59911)
Sutton Group - Summit Realty Inc.
2217 - 35 Watergarden Drive
Mississauga, Ontario
Live In This Stunning 2 Br + Den Luxury Suite & Enjoy Gorgeous Unobstructed Views Of Mississauga Skyline. Beautiful Open Concept Floor Plan With A Large Size Balcony. His/ Her Closets In Primary Bedroom W Ensuite Bath. Perfect Den Space For The Work From Home Professional. Modern Kitchen W Stainless Steel Appliances. Two Full Size Baths! Walking Distance To Square One Mall, Major Grocery Stores, Plaza & Transit. Make This Home Today! (id:59911)
RE/MAX Realty Services Inc.
1564 Marionville Drive
Mississauga, Ontario
*Orchard Heights* A small enclave of approx. 430 homes tucked in behind the prestigious Toronto Golf Club. It's not often an 80ft wide lot becomes available. Renovate/Expand/Build your dream home - Outstanding potential! Orchard Heights has it's very own parks - Ron Searle Park which boasts a playground for kids, Tennis courts & outdoor skating rink. Orchard Heights Park is at the ravine/Etobicoke Creek - A great spot for the nature enthusiast. Great location! 5 minute drive to Longbranch GO, convenient access to Mississauga Transit/QEW/Major HWYs. Shopping needs - No Frills, Longo's and Farm Boy close by as are Sherway Gardens + Outlet stores. A wonderful family oriented community. *A great place to call home* (id:59911)
RE/MAX Professionals Inc.
57 Apted Avenue
North York, Ontario
Welcome to 57 Apted Avenue! This solid brick built bungalow boasts 3 bedrooms on the main floor, and an additional bedroom in the basement. This home has a separate side entrance that leads directly into the basement which comes with its own complete kitchen and bathroom, and is the perfect income apartment or in-law suite. There is so much potential! Renovate it to suit your needs, or rebuild on this generous 50ft X 150ft lot. Building a backyard oasis, or your own garden are just 2 possibilities. This home is in a desirable locaton, located amongst newer custom built homes. Public transit, major highways and ample shopping are all within close proximity. The driveway offers parking for 6 cars, and is located near Apted Park and a short walk to Rowntree Mills Park. The existing furniture is negotiable. Please note that square footage is approximate, and buyers will need to verify. Book your showing today!! (id:59911)
Keller Williams Edge Realty
5305 - 3900 Confederation Parkway
Mississauga, Ontario
Modern 1-Year-Old 1+1, 2-Bath Condo At M City I In The Heart Of Mississauga! This Stunning Unit Boasts 9-Ft Smooth Ceilings, Premium Flooring, Floor-To-Ceiling Windows, And A Walk-Out Balcony. The Open-Concept Kitchen Features Quartz Countertops And Integrated Appliances. Enjoy Abundant Natural Light And Breathtaking Panoramic Views Of The City And Lake Ontario. Conveniently Located Within Walking Distance Of Square One, Mall And Just Minutes From Major Highways (403, 401, QEW), Top Restaurants, Transit, Entertainment, Sheridan College, And More. Parking Are Included. Internet Are included. (id:59911)
Bay Street Group Inc.
Room 2 - 5 Caldwell Crescent
Brampton, Ontario
Welcome to 5 Caldwell Crescent, where comfort meets convenience in this bright and inviting upper-level room rental located in the desirable Brampton East community. Ideal for a quiet working professional or mature student, this well-maintained home offers a peaceful living environment with shared access to common areas, including a fully equipped kitchen, bathroom, and living space.The private room is spacious and filled with natural light, offering ample closet space and a warm, welcoming atmosphere. The shared areas of the home are clean, partially furnished, and maintained with care. With central heating and air conditioning, in-home laundry, and all utilities included, you can move in with ease and enjoy a truly hassle-free living experience.Outside, the home is situated on a quiet street with driveway parking available and a large fenced yard for occasional outdoor relaxation. The location couldnt be more convenientj ust minutes from Shoppers World Brampton, Sheridan College (Davis Campus), Brampton Gateway Terminal, and major commuter routes like Steeles Ave and Hwy 410. Local parks, public transit, places of worship, and Brampton Golf Club are also nearby, offering easy access to everyday essentials and recreational amenities.This room is available for immediate occupancy at an affordable monthly rate. Rent includes all utilities, and shared use of common spaces. The ideal tenant will be respectful, clean, and quiet. Smoking is not permitted, and pets are not preferred. (id:59911)
Real Broker Ontario Ltd.
Right At Home Realty
2171 Lakeshore Road
Burlington, Ontario
Welcome to this stunning 4-bedroom, 3-bathroom custom-built home located in one of Burlington's most desirable neighborhoods. Just a short walk to the lake, this home offers beautiful lake views and a bright, spacious layout designed for modern living. Step inside to a grand front foyer and living room with soaring two-story vaulted ceilings. The open-concept main floor features oak hardwood flooring and 9-foot ceilings throughout, creating an elegant and airy feel. The chef-inspired kitchen boasts high-end finishes, a breakfast area, and direct access to a large patio and a professionally landscaped backyard stretching 177 feet perfect for outdoor dining and entertaining. Enjoy your own private retreat in the basement, which includes a recreation area, exercise room, and a full bathroom. Please note: the basement apartment is not included and will be occupied by the landlord. This home offers the perfect mix of luxury, comfort, and location. Move in, relax, and enjoy everything downtown Burlington has to offer! Can Be Leased With All Furniture If Needed. (id:59911)
Right At Home Realty
463 Rutherford Road N
Brampton, Ontario
Welcome to Well Maintainained,4+2 Bedroom, 4 Washroom. Detached 50 feet Wide lot size in Brampton. Upgraded Hardwood floor at upper level Throughout, Pot Lights, The primary bedroom offers a walk-in closet and a luxurious 4-piece ensuite. Enter into the inviting foyer offering open concept spacious layout . finished 2 Bedroom basement with a separate side entrance . Upgrades As per Seller are upgraded Garage Windows, Main Front door (2024), Upgraded Oak Staircase, Front & Back Door, Grace Windows, Replace (2017), New Roof (2023), Upgrade kitchen counter top and cabinets And much More . Location: Walking distance to schools, parks, and amenities. Close to Highway 410, Bramalea City Centre, and Brampton Civic Hospital. Ideal for first-time buyers or families seeking a modern home with rental income potential (id:59911)
Sutton Group - Realty Experts Inc.
