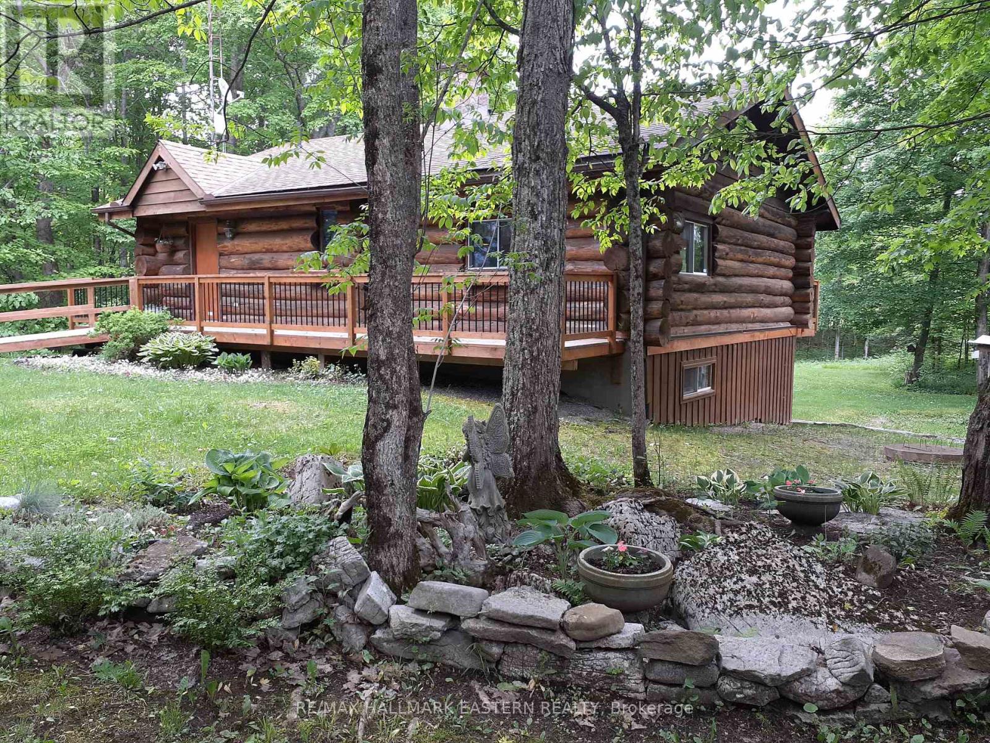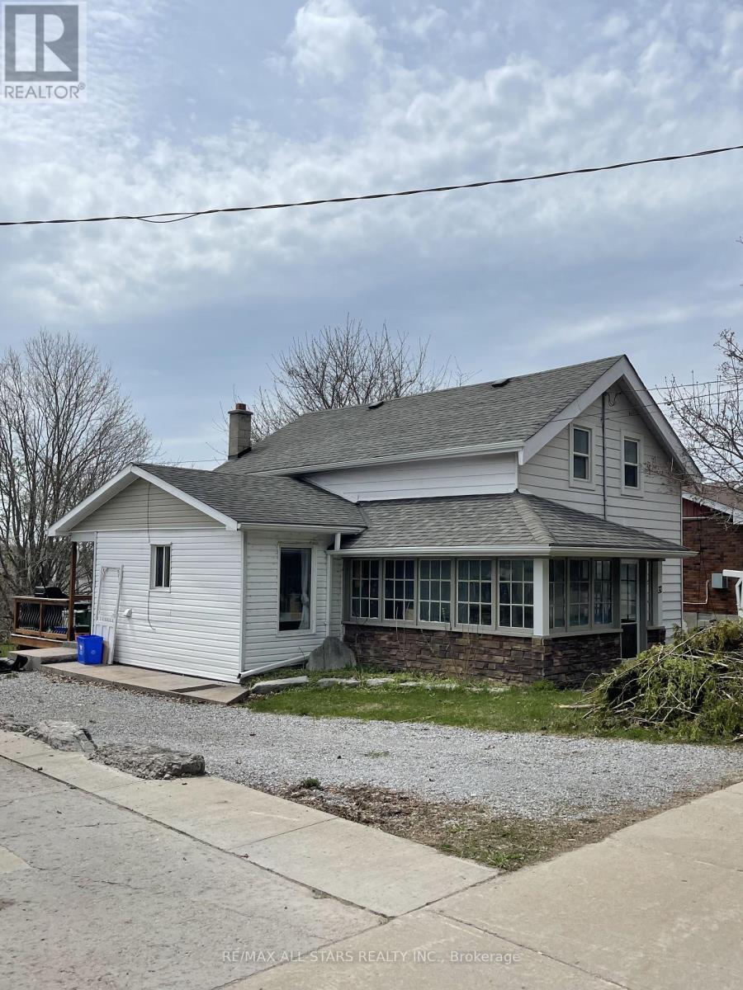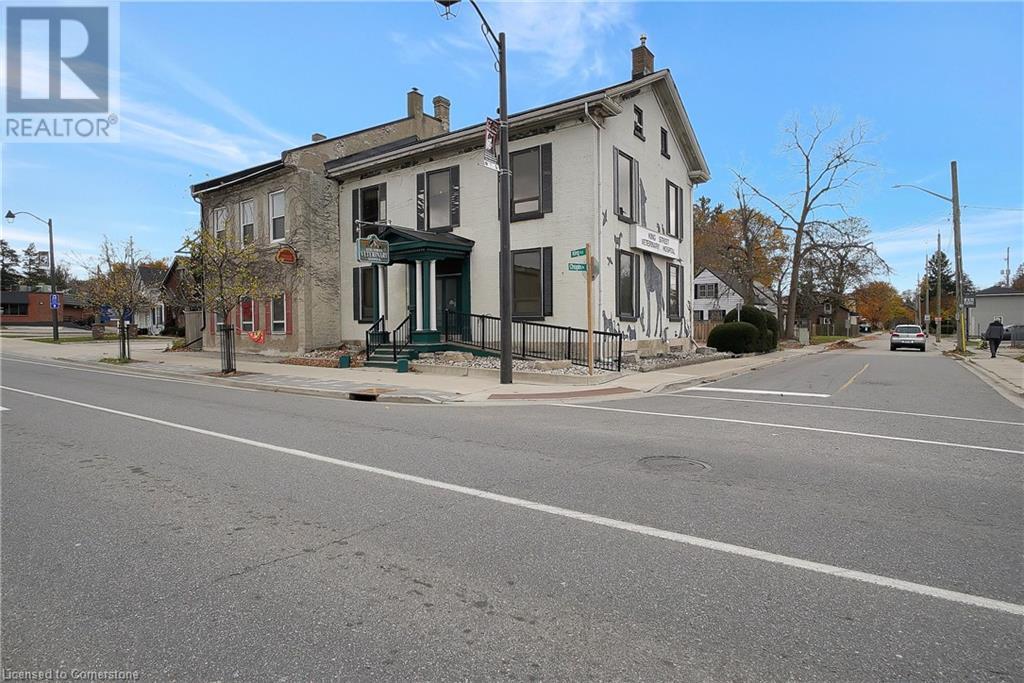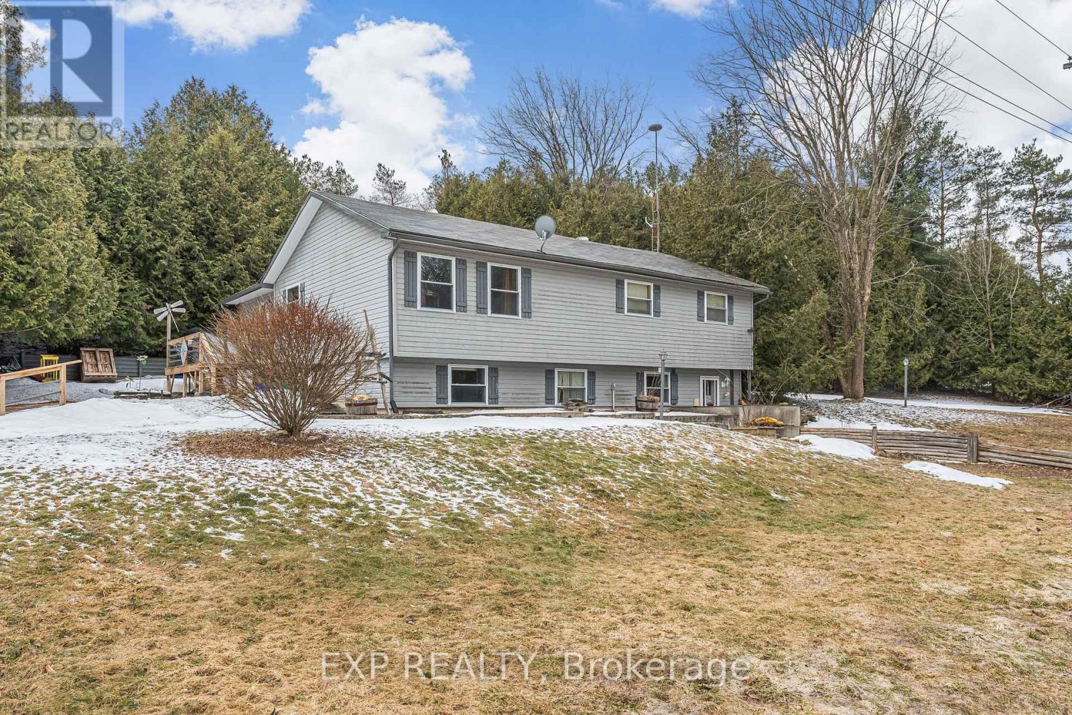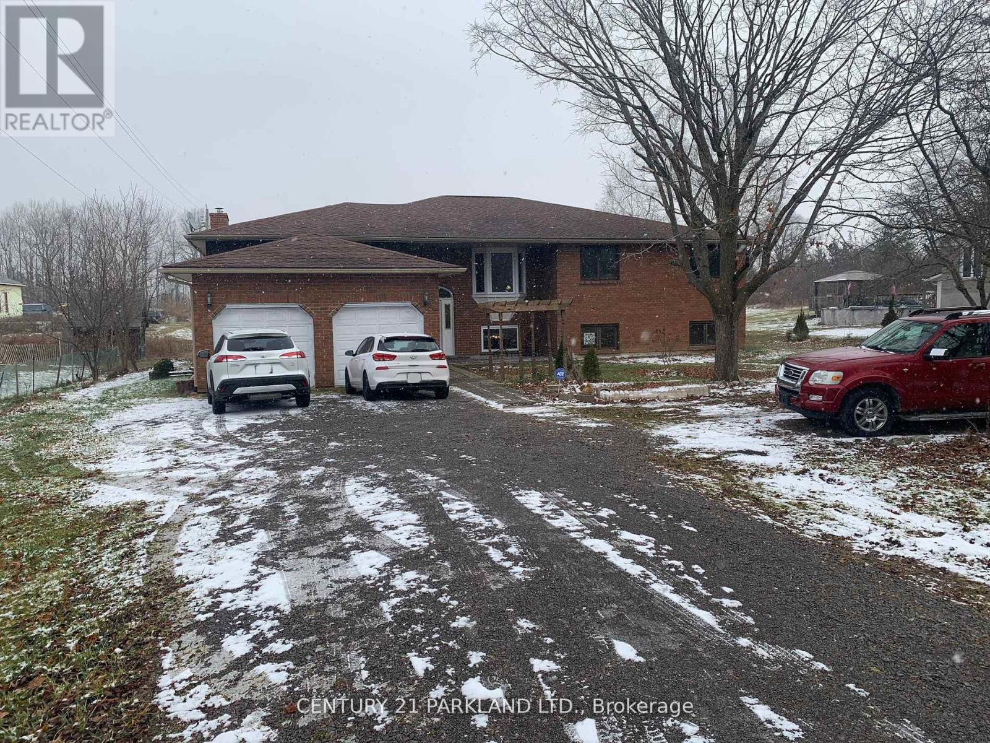1519 Ballantrae Drive
Mississauga, Ontario
Stunning 5br, 5bath home boasts 2 en-suites, with in-law suite 2 br bsmt apartment with an office space w/separate entrance. In Prestigious & exclusive Credit Pointe, one of Mississauga's most scenic, tree-lined neighborhoods, just steps from beautifully crafted walking trails along the Credit River. Hardwood floors throughout. Tastefully designed modern kitchen with high-end S/S appliances, quartz counter tops & spacious centre island. Sun-drenched living room/dining adorned w/large bay windows. The main level offers a cozy family room with a fireplace, separate home office and laundry room. The primary bedroom is spacious with a 6pc luxurious en-suite bathroom with stand alone tub and separate shower. The sprawling patio is very ideal for entertainment. Close proximity To Major Highways, Shopping, Schools And Public Transit. Both front and backyard lawn water sprinklers. All Windows, bathrooms, Kitchen, Garage/Exterior doors, A/C changed during total home renovation in 2017, basement renovations finished in 2024. (id:59911)
Keller Williams Signature Realty
720 County Road 507
Trent Lakes, Ontario
Introducing this special Scandinavian style round log home featuring 12" diameter logs for a nature filled atmosphere to relax and enjoy. This home is situated on 22 plus acres of privacy and future endeavours to aspire to. Much love and care has been put into the building of this home and is truly a one of a kind treasure. The home consists of a beautiful living room-dining room with exceptional stone and brick wall housing fireplace/wood storage on living room side and built-in stove top and oven on the kitchen side. Walkout to decking on front and back of house as well as lower walkout to yard which backs onto forest. A spiral solid oak staircase takes you to this 2 plus bedroom studio on the lower level with walkout patio doors. The home is hidden from the hwy and has a circle drive for privacy. With over 1200 feet on the main road the future is yours to explore. (id:59911)
RE/MAX Hallmark Eastern Realty
32 Bond Street E
Kawartha Lakes, Ontario
CHARMING & COZY - 1.5 Story Home nestled on a spacious lot in The Heart Of Fenelon Falls. Inside, you'll find a warm and welcoming living space featuring three bedrooms, including a primary bedroom with a walkout overlooking the peaceful backyard - an ideal retreat to start or end your day. The eat-in kitchen provides a cozy space for meals and gatherings, while the four-piece bathroom adds to the home's practicality and comfort. Designed for easy living, this home and its low-maintenance yard allow you to spend more time enjoying your surroundings. The beautifully landscaped lot features stamped concrete walkways and a patio with a bar - perfect for outdoor entertaining or simply unwinding in your private oasis. Offering the perfect blend of charm and convenience, this delightful property is just a short walk to downtown, where you can enjoy local shops, restaurants, and all the amenities the town has to offer. Whether you're searching for the perfect starter home or looking to downsize, this charming property in Fenelon Falls offers a wonderful opportunity to embrace small-town living with modern conveniences at your doorstep. Don't miss out on this gem! *A few pictures have been virtually staged. (id:59911)
RE/MAX All-Stars Realty Inc.
176 Mcphail Avenue
Clarington, Ontario
Step into refined living with this exquisite 4-year-old Sprucedale model, a stunning 3-bedroom, 3-bathroom home set in one of South Bowmanville's most sought-after neighbourhoods. Meticulously designed and beautifully maintained, this home blends style with everyday comfort. From the moment you step inside, you're greeted by 9-foot ceilings and pot lights that brighten the beautifully finished main floor. The open-concept living area features a cozy gas fireplace framed by custom built-ins, while California shutters adorn every window, offering both privacy and sophistication. The gourmet eat-in kitchen is a chefs dream, complete with sleek quartz countertops, stainless steel appliances (including a beverage fridge) and custom built-ins that add style and function. Walk-out to a beautifully landscaped, fully fenced yard with a stone patio - perfect for morning coffee, family time, or entertaining guests. A stunning wood and iron staircase leads upstairs to three oversized bedrooms. The primary suite is a private retreat with his-and-hers walk-in closets and a spa-inspired ensuite designed to help you unwind. The spacious, unfinished basement provides endless potential to create your dream home gym, theatre, office or hobby space. Perfectly positioned close to great schools, beautiful parks, Highway 401, and a wealth of local amenities, this home offers the ideal balance of luxury and convenience. Plus, coming soon to the neighbourhood is the highly anticipated South Bowmanville Recreation Centre (opening summer 2026). This world-class facility will feature an indoor multi-sport dome with a walking track, a gymnasium, outdoor skating trail, and future plans for a full aquatic centre with multiple pools and viewing areas.This home truly has it all - beautiful finishes, a prime location and room to grow. Just move in and enjoy! (id:59911)
Keller Williams Energy Real Estate
191 King Street S Unit# 1202
Waterloo, Ontario
Sophisticated Loft Living in the Heart of Uptown Waterloo Welcome to Bauer Lofts, where modern urban living meets sophistication in Waterloo’s vibrant Uptown district. This premium 12th-floor one-bedroom loft boasts an open-concept design with soaring 12-foot ceilings, creating an airy and spacious atmosphere. Bathed in natural light from its northwest exposure, this stunning unit offers breathtaking sunset views and a private balcony, perfect for soaking in the city’s energy. Inside, you'll find two beautifully appointed bathrooms, including a full four-piece ensuite and a convenient powder room, ensuring comfort and privacy for you and your guests. Designed for both style and convenience, this loft includes one underground parking spot and a storage locker, providing added ease for daily living. As a resident of Bauer Lofts, you'll have access to premium amenities, including a state-of-the-art fitness center, secure underground parking, a resident lounge with a catering kitchen—ideal for entertaining—and a rooftop terrace with BBQ area. With unparalleled access to dining, shopping, and entertainment, this sought-after location offers everything you need right at your doorstep. Embrace the best of city living in this dynamic and modern space—your perfect Uptown lifestyle awaits! (id:59911)
RE/MAX Twin City Realty Inc.
271 Grey Silo Road Unit# 65
Waterloo, Ontario
*** MOVE-IN READY AND get 1 year of condo fee credit!!!! *** Enjoy countryside living in The Sandalwood, a 1,836 sq. ft. three-storey rear-garage Trailside Townhome. Pull up to your double-car garage located in the back of the home and step inside an open foyer with a ground-floor bedroom and three-piece bathroom. This is the perfect space for a home office or house guest! Upstairs on the second floor, you will be welcomed to an open concept kitchen and living space area with balcony access in the front and back of the home for countryside views. The third floor welcomes you to 3 bedrooms and 2 bathrooms, plus an upstairs laundry room for your convenience. The principal bedroom features a walk-in closet and an ensuite three-piece bathroom for comfortable living. Included finishes such as 9' ceilings on ground and second floors, laminate flooring throughout second floor kitchen, dinette and great room, Quartz countertops in kitchen, main bathroom, ensuite and bathroom 2, steel backed stairs, premium insulated garage door, Duradeck, aluminum and glass railing on the two balconies. Nestled into the countryside at the head of the Walter Bean Trail, the Trailside Towns blends carefree living with neighbouring natural areas. List price reflects all current incentives and promotions. NOTE: photos are from a staged unit. (id:59911)
Coldwell Banker Peter Benninger Realty
831 Walter Street
Cambridge, Ontario
Welcome to 831 Walter Street a beautiful well-maintained townhouse situated in the heart of vibrant downtown Preston. This inviting 2-bedroom, 1-bathroom residence includes a full 4-piece bathroom, a sunlit living room, and a practical kitchen space ready for your customization. The home will be professionally cleaned and freshly painted prior to June 1st, ensuring a smooth and comfortable move-in experience. With convenient access to highways, schools, shopping, parks, and everyday essentials, this property offers both comfort. Don't miss the chance to view this home, schedule your showing today and see all it has to offer in downtown Preston! (id:59911)
Corcoran Horizon Realty
204 King Street E
Cambridge, Ontario
Centrally located corner property with great visibility in the heart of the vibrant Preston Core area, 204 King St. E presents an exceptional commercial opportunity with limitless potential. This spacious, two-story property boasts a generous layout with multiple rooms and flexible spaces, making it a perfect fit for a wide range of business or development ventures. Whether you're launching a new business, expanding an existing one, or planning a redevelopment. Its central location ensures excellent connectivity—just minutes from Hwy 8 and the 401—the Waterloo airport and the growing Industrial area in Breslau. Adding to its appeal, the upcoming Phase 2 LRT station which will significantly enhance accessibility and convenience, positioning this property for long-term growth and success. With its strategic location, adaptable space, and promising future developments, 204 King St. E is a rare opportunity ideal for entrepreneurs, investors, and developers (id:59911)
Corcoran Horizon Realty
187 Colborne Street
Kawartha Lakes, Ontario
Cozy 3-bedroom, 2-bathroom home on a private 1.6-acre treed lot in Lindsay! This move-in ready home features an open-concept living and dining area with patio doors leading to a rear deck, perfect for outdoor enjoyment. A detached garage provides additional storage or parking. Conveniently located within walking distance to a shopping mall, grocery stores, parks, sports fields, and the hospital, with easy highway access for commuters. Backing onto tennis courts and scenic walking trails, this recently updated home offers both privacy and convenience. Dont miss this fantastic leasing opportunity! (id:59911)
RE/MAX Premier Inc.
588458 County Rd 17 Road
Mulmur, Ontario
Excellent duplex opportunity in the heart of Mansfield, Ontarioideal for renovators, investors, or multi-generational living. This unique, fully above-ground property offers two separate units, each with its own private entrance, ground-level access, and driveway. With a total of 2,115 sq. ft. (1,251 sq. ft. upper level + 864 sq. ft. lower level), the home offers incredible potential for customization, income generation, or resale. The upper level features a spacious layout with three bedrooms, a large eat-in kitchen, living and dining areas, full bathroom, and a family room. The lower level includes two bedrooms, a full bathroom, kitchen area, and a generously sized recreation room. While the units require renovation, the layout provides a strong foundation to reimagine the space to suit your needslive in one and rent the other, modernize both for long-term tenants, or convert into an attractive short-term rental. Located just minutes from Mansfield Ski Club and surrounded by nature, the property is well-positioned for year-round appeal including seasonal rental demand. With strong income potential and a prime location, this is a rare chance to invest, create, and add value. Book your private showing today! (id:59911)
Exp Realty Brokerage
1070 Hansler Road
Welland, Ontario
Executive Corner 3 Bdrm, 3 Bath Townhouse in Hansler Village Available May 1st | $2,500/month + 2/3 Utilities. Spacious and stylish, with over 2,000 sq ft of upscale living. Ideal for a professional couple or small family with stable income. Property Highlights: Bright open-concept with soaring 10-foot ceilings on the main floor Modern pot lights, elegant flooring, and a main floor powder room. Three generously sized bedrooms, each with walk-in closets & two bathrooms upstairs. Private walk-in laundry room and keypad garage entry with plenty of storage. Fenced backyard and shared driveway with one parking space. Private main and upper floors only (basement not included). Don't miss your chance to live in one of Wellands most sought-after communities with quick access to major highways for effortless commuting, minutes from shopping, grocery stores, restaurants, Walmart, and everyday essentials. Schedule your viewing today! (id:59911)
Royal LePage Signature Realty
201 Ixl Road
Trent Hills, Ontario
Welcome to 201 IXL Rd, Lovely 3 Bedroom Raised Brick Bungalow with Attached Double Garage. Home Has A Large Living Room with a Fireplace, Formal Size Dining Room, Large Eat-In Kitchen with Walkout to Sun Deck with Above Ground Pool. Bright And Huge Finished Basement This Spacious Home Is Situated on a Generous Lot Offering a Fantastic Opportunity for Renovation and Customization. Whether You're an Investor, Contractor, Or Someone Looking for a Large Family Home, This Property Has It All. The Expansive Basement is a Standout Feature, Offering Two Distinct Areas: One Half Is Set Up as a Separate Basement Apartment with Its Own Entrance, Perfect for Generating Rental Income or Providing Private Space for Extended Family. The Other Half Is A Vast Open Area with Tons of Possibilities Ideal for Creating Additional Living Space. The Large Lot Provides Ample Room for Outdoor Activities & Expansion, With Plenty of Parking Space & Room to Roam. Out Back, You'll Find a Large Workshop & a Garden Shed Perfect for Hobbies, Storage, Or Small Business Opportunities. While This Property Needs TLC, the Space & Layout are full of Potential. Bring Your Vision & Make This House Your Dream Home. Don't Miss Out on this Incredible Opportunity to own a Piece of Campbellford with So Much to Offer! Highlights: Spacious 3-Bedroom Home with Potential for Multi-Generational Living or Rental Income Massive, Partially Finished Basement with Separate Apartment Entrance Oversized Lot with Abundant Space for Outdoor Projects Large Workshop & Garden Shed Lots of Parking & Room to Expand. Schedule A Viewing Today to see the Possibilities for Yourself! Home is being Sold "AS IS" **EXTRAS** Huge Lot Size, Workshop Garage 24' x 32' Steel Clad with Steel Roof, Concrete Floor & Above Ground Pool. (id:59911)
Century 21 Parkland Ltd.

