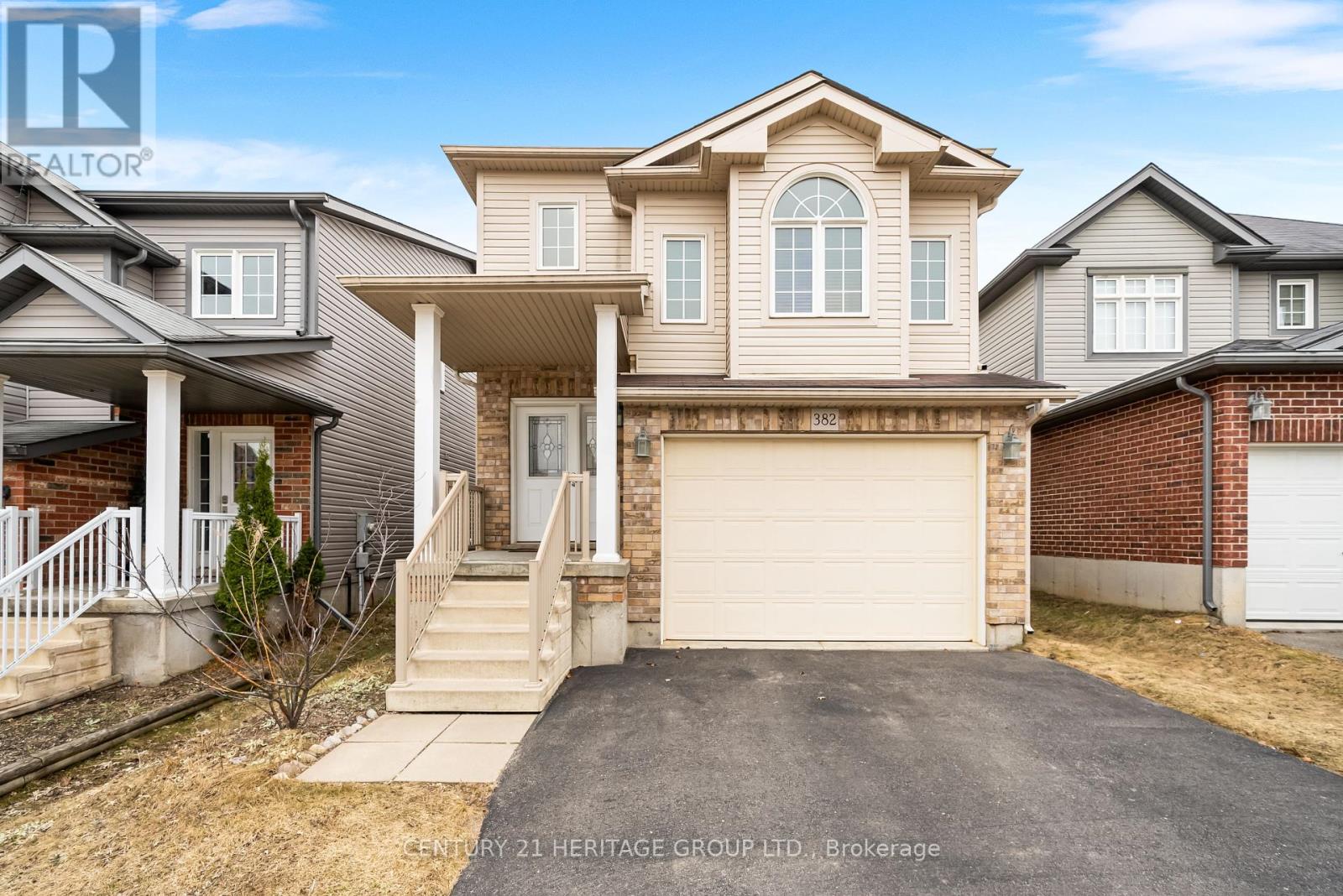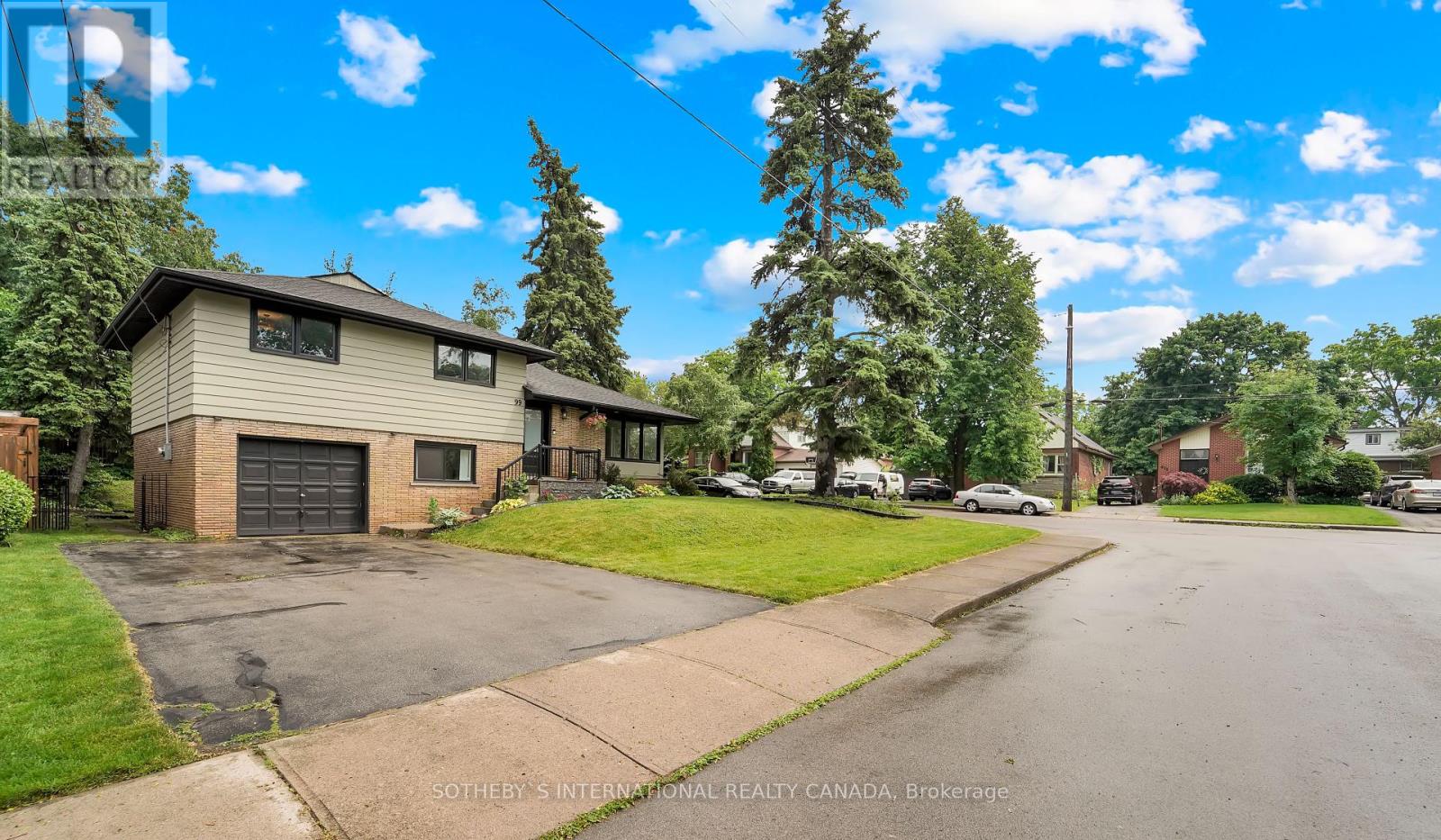382 Woodbine Avenue
Kitchener, Ontario
Welcome to 382 Woodbine Ave, Kitchener! This stunning detached home is situated in a desirable, family-friendly neighborhood and offers modern finishes with a spacious layout. Featuring 3 bedrooms and 3 bathrooms, this home boasts an open-concept design, soaring 9-foot ceilings, and a gourmet kitchen withstainless steel appliances. The large, bright living area provides a comfortable space for both quietenjoyment and entertaining. The backyard offers additional space for relaxation and outdoor gatherings.Conveniently located near schools, parks, shopping, and transit, and with quick access to Highway 401.This property is a must-see! Book your showing today! (id:59911)
Century 21 Heritage Group Ltd.
37 Maccauley Street
Kingston, Ontario
A bright and charming all-brick Semi-Detached Home, meticulously maintained to provide the perfect blend of comfort, style, and convenience. Just steps away from a library, school, community centre, and a beautifully landscaped park, it is ideally situated for family living. Located only minutes from the heart of the city, with quick access to Highway 401, grocery stores, pharmacies, restaurants, and shopping malls, everything you need is at your doorstep. This home has been thoughtfully updated with a brand new roof(2025), newer flooring, and a spacious layout that includes a large primary bedroom plus two additional bedrooms on the second floor, providing both privacy and comfort for everyone. The recently renovated 4-piece bathroom adds a modern touch. The spacious living room is wonderful for hosting gatherings, while the upgraded kitchen features quartz countertops, an island and cabinetry, great for the home chef. The finished basement is an excellent bonus, complete with a recreation room, a den that can easily be used as an extra bedroom, and a convenient laundry room. Freshly painted walls create a bright, welcoming atmosphere, while the lovely sunroom offers the perfect place to unwind and enjoy the warmth of the sun. Don't miss out on this incredible opportunity to own a home in one of the city's most desirable neighborhoods--- where comfort, convenience, and charm meet! (id:59911)
Homelife Excelsior Realty Inc.
99 Pleasant Avenue
Hamilton, Ontario
Hamilton Mountain's Most Desirable Location! Like New, Gorgeous Renovated 4 Bedroom 2 Bathroom Side-Split. 57 ft x 100 ft Beautifully Treed Lot with Double Driveway and Attached Garage. Close to Conservation, Chedoke Falls, Short Drive to Mohawk College and minutes to St. Josephs Hospital. Totally Redone Top to Bottom in late 2018, Shingles, Doors, Floors, Trims, Kitchen, Bathrooms, Furnace/Air. All Newer Appliances, Quartz Countertops, Engineered & Vinyl Floors. **EXTRAS** Fridge, Gas Stove, Dishwasher, Washer & Dryer, Existing Light Fixtures Included. (id:59911)
Sotheby's International Realty Canada
412 - 470 Dundas Street E
Hamilton, Ontario
Modern, Upgraded 1-Bedroom Condo by Award-Winning Builder. Welcome to this beautifully designed, one-year-old unit built by the award-winning New Horizon Development Group. Thoughtfully upgraded and meticulously maintained, this bright south-facing condo offers modern living in a stylish and functional space. Step inside to find soaring 10-foot ceilings and large windows that flood the space with natural light. Enjoy your morning coffee or unwind in the evening on the rare, double-wide balcony with sunny southern views, a true extension of your living space. Interior highlights include: Fresh, professional paint in a neutral, washable "greige" tone. Upgraded LED lighting and dimmers throughout the unit, including ceiling-mounted pendant lighting over the breakfast bar for added elegance. Blackout zebra blinds in both the bedroom and living area, offering comfort and privacy. The kitchen comes fully equipped with the use of stainless steel appliances, including a fridge, stove, dishwasher, and over-the-range microwave. A white stacked washer and dryer are conveniently located in-suite. The unit also includes: 1 underground parking space and 1 standard-sized locker with lock and key. Maintenance-free vinyl flooring throughout, energy-efficient geothermal heating and cooling, keeping utility costs low year-round. Trend Living Condos 3 offers a variety of amenities designed to enhance residents' lifestyles. These amenities include a fitness center, a party room, bike storage facilities, and a rooftop patio equipped with BBQs, providing spaces for relaxation and social gatherings. This is a well-maintained unit offered by attentive, professional landlords seeking a respectful tenant who will treat this space with care. Don't miss the opportunity to make this exceptional unit your next home. (id:59911)
RE/MAX Professionals Inc.
1003 - 4450 Tucana Court
Mississauga, Ontario
One Of The Largest Units In The Building! Meticulously Maintained Bright And Spacious 2 Bedroom Plus Large Solarium Corner Unit In The Heart Of Mississauga! High Floor With Spectacular Unobstructed City View. South-East Exposure. This Condo Boasts Over 1200 Sq.Ft Of Upgraded Living Space With Huge Windows Letting In The Sunlight. Open Concept Living & Dining Rm, Laminate, S/S Appliances, Master W/4Pc Ensuite & B/I Closet, Ensuite Laundry. Easy Access To Stairs. Quiet, Well Maintained 24 Hr Security Building With Excellent Amenities: Indoor Pool/Hot Tub, Gym, Tennis/Squash Courts, Sauna, Billiards, Party Room. Minutes From Highways 401/403/407/410/Qew, Go Bus Terminal, & Future Lrt. Close To Square One, Sheridan College, Grocery, Parks, Schools, Libraries, Restaurants, Hospital. Plenty Of Visitor Parking! (id:59911)
Exp Realty
994 Streamway Crescent
Mississauga, Ontario
Welcome to Applewood Hills! Nestled in a sought-after, family-friendly neighbourhood close to all amenities, this impressive 3+1 Bedroom, 2 Kitchen, Raised Bungalow sitting on a generous sized lot with an exceptionally long driveway offering ample parking and Double Car Garage - Step through the double-door entry into a bright foyer with soaring cathedral ceilings. The expansive living room features a large picture window that floods the space with natural light, while the adjoining dining room overlooks the backyard perfect for entertaining.The family-sized eat-in kitchen boasts Corian countertops, ceramic backsplash and a walk-out to the yard. Enjoy 3 spacious bedrooms on the main level, including a primary suite with a private ensuite bath, hardwood under broadloom, double closet. ** The finished basement offers incredible versatility, featuring ** 2nd kitchen ** three separate walk-outs, a 4th bedroom, a large family room with a cozy fireplace, and abundant closet and storage space throughout, Laundry Room. Love your backyard with two walk-outs to Covered Patio, interlocking deck and deep wide Pie Shaped lot. (id:59911)
Sutton Group Realty Systems Inc.
805 - 2825 Islington Avenue
Toronto, Ontario
Welcome To This Clean, Bright, and Well-Maintained 2-Bedroom, 2-Bathroom Condo Located on a High Floor in a Quiet, Family-Friendly Building. This Spacious Unit Offers a Functional Layout with a Generous Living and Dining Area, Ideal For Both Relaxing and Entertaining. Enjoy the Charm of Well-Kept Classic Finishes, an Updated Stand-up Shower, Ensuite Laundry, a Private Balcony with Open Views, and One Included Parking Space. With its Peaceful Atmosphere and Comforting Feel, this Condo is the Perfect Place to Call Home. Minutes To Major TTC Routes, Highways, School, Parks And Shops New Public Transit (Yrt) About To Start, Close To University & Hospital. Great Community, Building Has On Site Day Care and Beautiful Updated Common Areas.No Pets and No Smokers Please. Hydro & Utilities Paid by Tenant. (id:59911)
Meta Realty Inc.
0 Premium Way
Mississauga, Ontario
Vacant Lot being offered in prestigious Cooksville neighbouring multi million dollar homes.Minutes from all local amenities , malls , QEW , Port Credit , Square One . Potential to build your dream home. Sewers , Gas ,Electrical available at lot line. (id:59911)
RE/MAX Gold Realty Inc.
25 Orsi Road
Caledon, Ontario
Stunning and completely reimagined, rare 5 level model is a true oasis, with gardens, perennials, walkways, two ponds & a creek with fish, patios and pergolas with multiple W/O's to enjoy the different seasons! Green Certification generating $1000's per year in solar energy! Backing onto a forest for complete privacy, this home has gorgeous new front landscaping with stone walkways & patio, railings & landscape lighting! Enter the spacious foyer to an open design, French doors lead to the huge dining room, while the gorgeous chef's kitchen and great rm with grand fireplace & beamed ceilings beckon from beyond! Beautiful hdwd floors flow thru-out! Upstairs are 3 spacious BR's, the primary has a semi-ensuite to a gorgeous spa bath with glass shower. 3rd level is the massive family room with a wood f/p, hdwd flrs, closet and W/O to a patio, & Laundry/powder rm, another W/O to the yard, and a 4th bedroom. Solar roof panel array, installed in 2012, Custom microFIT contract is transferrable, approx.$7000/yr income until June 2032. (id:59911)
Ipro Realty Ltd.
18 William Adams Lane
Richmond Hill, Ontario
Welcome to This Beautiful Townhome in Rouge Woods! Located in a top-ranked school zone (Bayview IB, Richmond Green SS, Redstone PS), this bright, well-maintained home features a sun-filled open-concept kitchen with granite countertops, luxury sheer shades, and large south-facing windows. The primary bedroom boasts 10-ft ceilings and an ensuite, with two more spacious bedrooms and a second full bath. Enjoy the versatile finished basement with its own bathroom ideal for a gym, guest suite, or rec room. Steps to parks, top schools, transit, Hwy 404, Costco, and more. Dont miss this gem in Richmond Hills most sought-after neighborhood! (id:59911)
RE/MAX Imperial Realty Inc.
4311 - 7890 Jane Street
Vaughan, Ontario
Welcome to Transit City 5! This Modern One Bedroom Unit With Unobstructed Eastern View Includes a Large Balcony & Smooth 9' Ceilings, Large Windows From Floor To Ceiling, Modern Kitchen W/ Brand New Appliances. Experience over 24,000 sq ft of exceptional amenities, featuring a state-of-the-art cardio zone, rooftop pool with upscale cabanas, dedicated yoga areas, basketball and squash courts, multiple green rooftops and terraces, a library lounge, co-working spaces, an elegant party room and 24-hr Concierge/security system. Walking distance to VMC TTC, Regional Bus Terminal, Community Center, YMCA and many more. Minutes to Ikea, York University & Vaughan Mills Shopping Centre, Easy Access To Hwy 7/400/407 **Photos Taken Before The Current Tenant Moved In** (id:59911)
Union Capital Realty
6 Red Squirrel Lane
Richmond Hill, Ontario
Experience Modern Living At Its Finest At 6 Red Squirrel Lane, Unit 201, A Bright, Stylish, Two-Story Townhouse In The Bayview Community, Richmond Hill. This Pristine Stacked features smooth Ceilings Throughout, A Sleek Kitchen With Built-In Appliances And A spacious 145 sq..ft Balcony Perfect For Relaxing Or Entertaining. Included With Your Lease Are High-Speed Rogers Internet, 2 Underground Parking Spots, And A Storage Locker. Just Steps From A Tranquil Pond And Children's Playground, And Minutes From Costco, Walmart, Home Depot, Highway 404, And Public Transit. Essentials like Shoppers Drug Mart, Banks, And Tim Hortons Are all nearby. Don't Miss The Chance To Lease This Beautifully Designed Home In A Prime Richmond Hill Location. (id:59911)
Sutton Group-Admiral Realty Inc.











