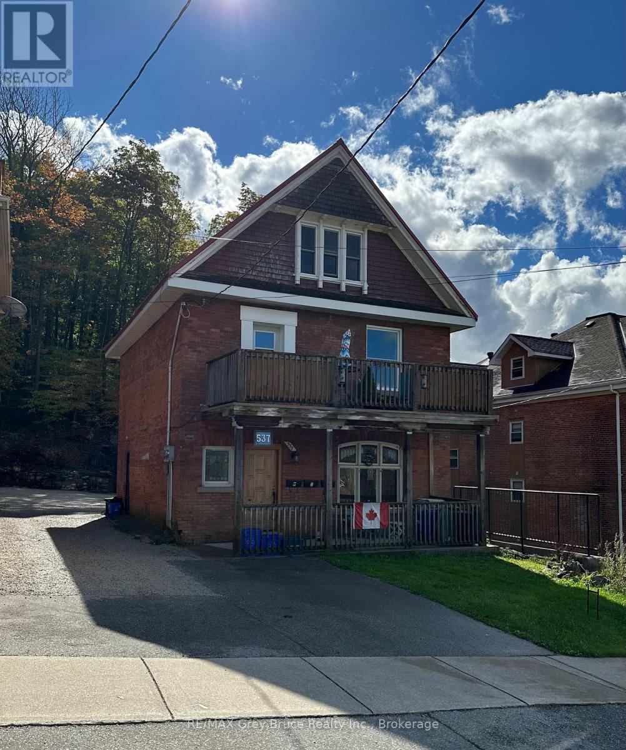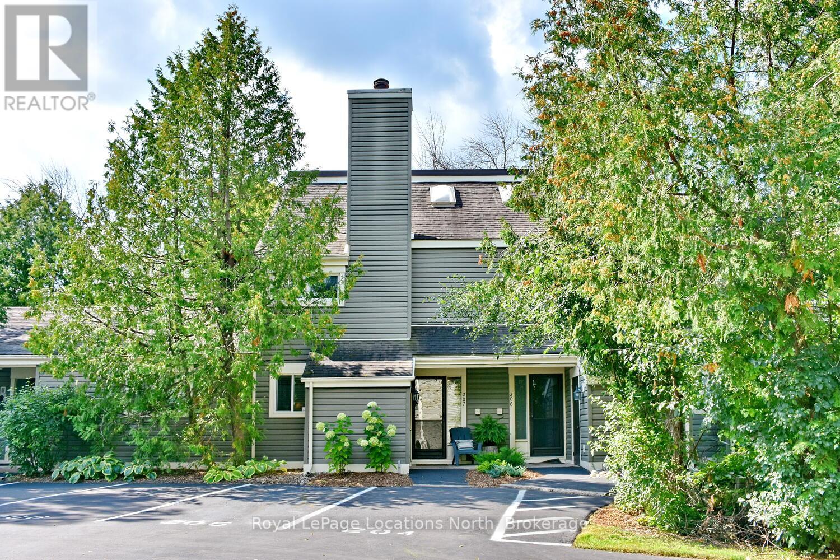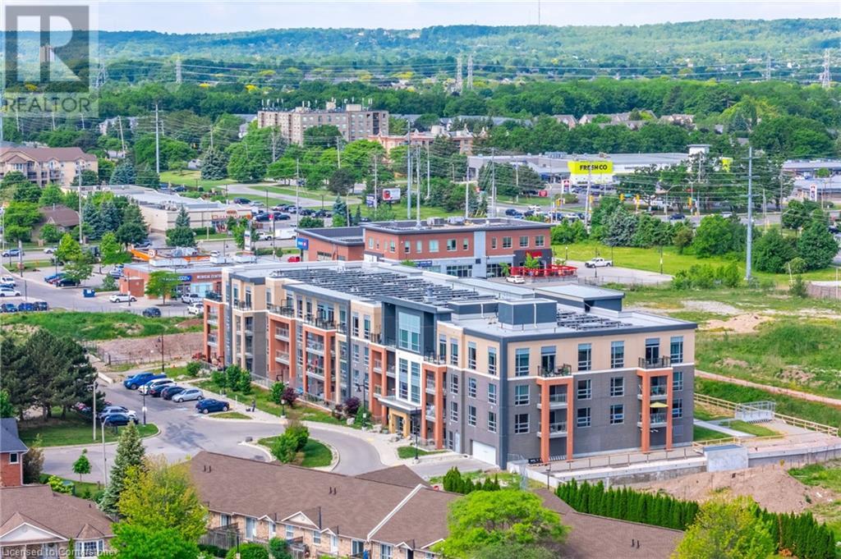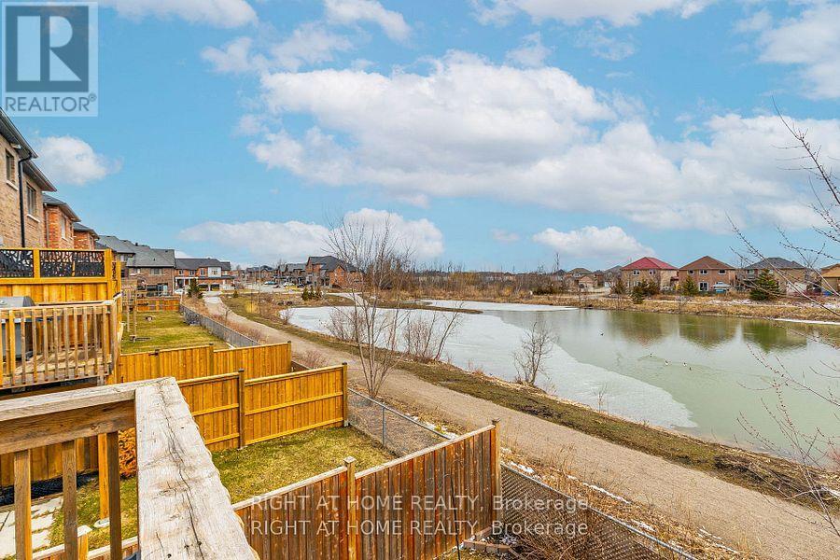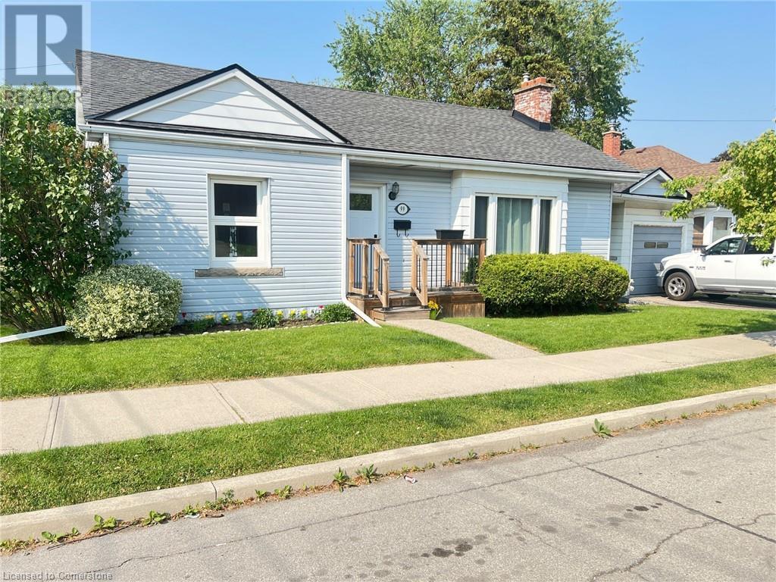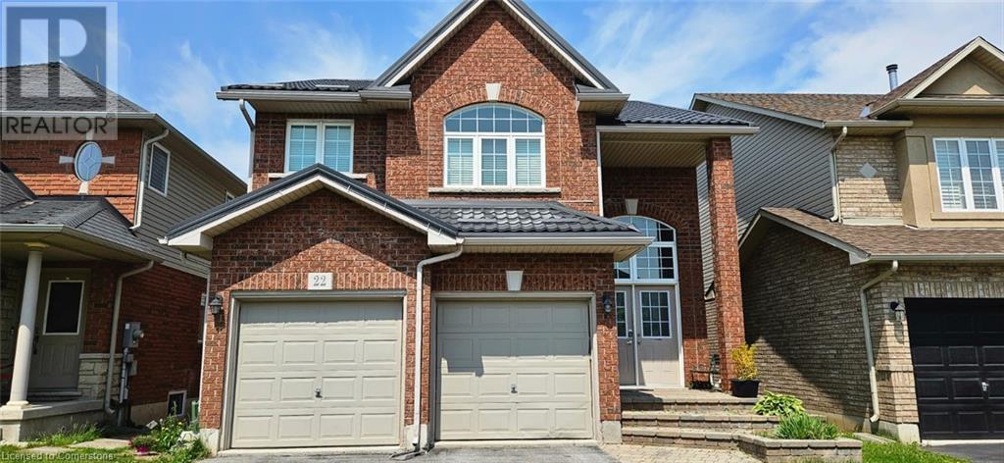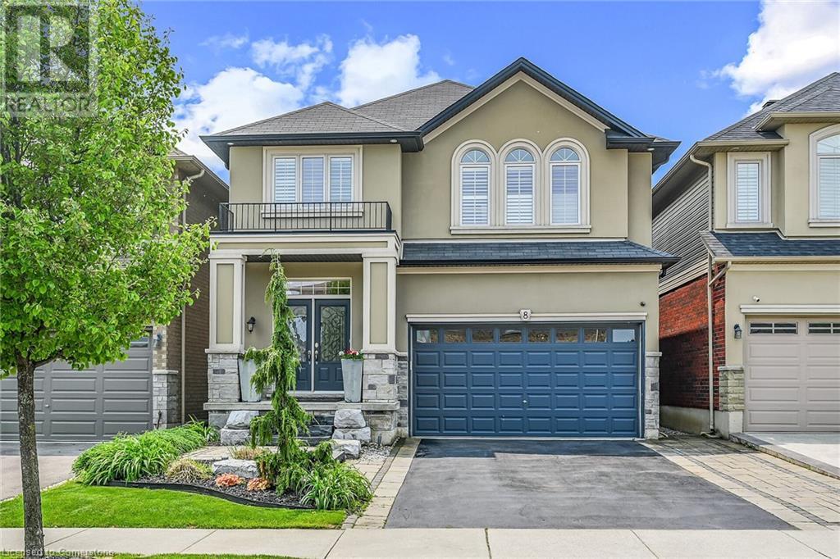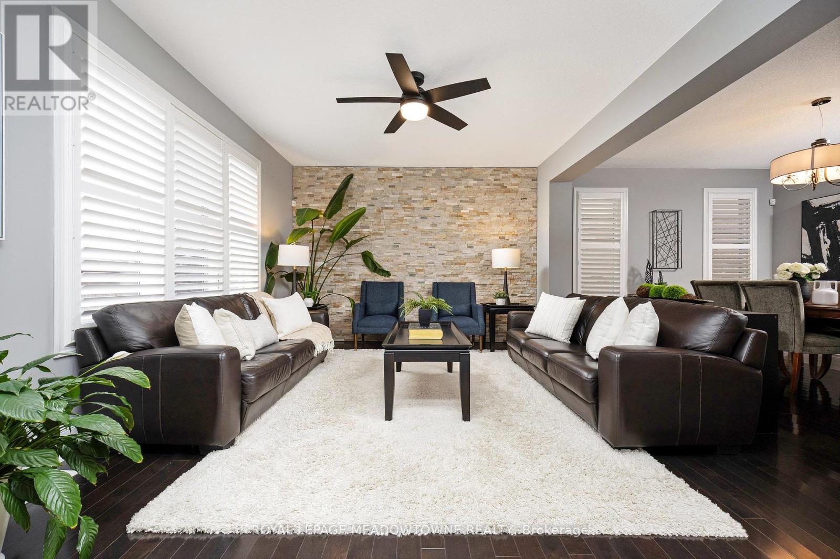3 - 537 8th Street E
Owen Sound, Ontario
Welcome to this timeless 2-story red brick triplex, perfectly situated on the East Side of beautiful Owen Sound! This well-maintained property offers an excellent investment opportunity or a spacious home for multi-generational living. The classic red brick facade exudes character, combining historical charm with modern living potential. Each of the three units has been thoughtfully designed to offer comfort and privacy, boasting its own private entrance and distinct living space. The main floor apartment has been renovated and completely paintedincluding 10 pot-lights, a stackable washer & dryer and a walk in bathtub. This unit features an inviting layout with one generously sized bedroom, a cozy living room, and a well-appointed kitchen. The upper 2 floor apartment has also been recently renovated with solid oak doors and trim. The unit offers an equally comfortable living arrangement, including three bright bedrooms and an updated kitchen with ample storage and a balcony that stretches out along the front of the building. This apartment would make a great principal residence with rental income from the other two apartments. The third unit, tucked away at the lower side of the property, offers a private one-bedroom apartment. This triplex offers incredible versatility for investors or homeowners. Rent out all three units for strong cash flow or live in one while tenants contribute to your mortgage. All windows have been recently replaced as well as a new steel roof. Each apartment has its own breaker panel & hydro meter. With 3 parking spots and close proximity to all amenities, this triplex is a rare find in a prime location. All the existing tenants would love to stay as tenants. Don't miss out on this outstanding opportunity to own a piece of Owen Sound's architectural history while enjoying excellent rental income potential. (id:59911)
RE/MAX Grey Bruce Realty Inc.
207 Escarpment Crescent
Collingwood, Ontario
Now available for seasonal rent!! Luxurious Living Waters Resort Townhouse in Collingwood, Ontario - Fully Furnished & Turn-Key. This stunning, fully furnished townhouse offers a unique reverse plan layout w/ 3 beds, two bath, & a spacious new beautifully private deck. Whether you're seeking a vacation retreat or a city escape, this turn-key gem is ready to exceed your expectations. Offering loads of space, this unit has been perfectly updated & designed by it's current owners- a large extended deck for entertaining w/ new patio furniture fire table & BBQ, open plan living inside, gorgeously styled throughout, all decor included, new upgraded appliances, truly the ideal property! Step into a world of sophistication & comfort as you enter this meticulous townhouse. The modern kitchen is a chef's dream, featuring high-quality appliances, ample counter space, & stylish cabinetry. Whether you're preparing a feast or a quick snack, this kitchen has you covered. The 3 good size bedrooms provide a peaceful retreat after a day of adventure. The main bedroom boasts an ensuite bathroom for added convenience, while the other bedrooms are perfect for guests, family, or a home office. This area is known for its tranquility & natural beauty, offering walking trails, golf courses, & fab views of the Blue Mountains. Take advantage of the nearby outdoor activities, including skiing, hiking, & water sports. This townhouse comes fully furnished, making your move-in process a breeze. Just bring your suitcase & you're ready to start enjoying the resort lifestyle from day one. Discover the convenience of being close to shopping, dining, & entertainment options, ensuring that everything you need is w/in easy reach. Don't miss your chance to own this stunning, fully furnished Collingwood townhouse. Whether you're seeking a serene escape or a part-time residence, this turn-key property is a rare find. Book your tour now! Will consider various rental terms, seasonal, 3 to 6 months preferred. (id:59911)
Royal LePage Locations North
4040 Upper Middle Road Unit# 103
Burlington, Ontario
Welcome to 103-4040 Upper Middle Road – Park City Condominiums in the heart of Tansley, where stylish design meets everyday convenience. This beautifully updated 1 bedroom + den, 1 bathroom ground-floor unit offers 657 sq. ft. of bright, open living space with soaring ceilings, sleek finishes, and a flexible layout perfect for working from home or hosting guests. Skip the elevator and enjoy the ease of main-floor living, complete with a larger private terrace ideal for relaxing, BBQing, or entertaining. The spacious primary bedroom features direct walk-out access to the terrace, creating a seamless indoor-outdoor flow and the perfect spot for your morning coffee. You’ll also love the functional den—perfect for a home office, nursery, or bonus lounge area—as well as the underground parking, separate storage locker, and a thoughtfully designed interior that truly lives large. This unit is loaded with quality upgrades throughout—see supplements for the full list of enhancements that make this home stand out. Located steps from Tansley Woods Park, with its trails, pickleball courts, and playground, and within walking distance to Farm Boy, Starbucks, restaurants, and Millcroft Shopping Centre. Quick access to the QEW, 403, and Appleby GO makes commuting a breeze. With modern style, smart design, and a prime location, this home is a fantastic fit for first-time buyers, downsizers, or investors. (id:59911)
RE/MAX Escarpment Realty Inc.
304 Glenholme Avenue
Hamilton, Ontario
Welcome to this beautifully maintained bungalow, nestled on a peaceful cul-de-sac in the sought-after Rosedale area. Backing directly onto green space, this home offers a true move-in ready experience. The main floor boasts an updated kitchen, a comfortable living room with a gas fireplace, three bedrooms, and a bathroom featuring a jetted tub. The lower level provides even more living space with a large recreation room, convenient laundry facilities, a three-piece bathroom, and a practical mudroom with direct entry from the attached garage. This home has been thoughtfully updated with a updated kitchen, updated bathroom fixtures, durable LVT flooring throughout the main level, and a new furnace and hot water heater installed in 2021. Further enhancements include lead pipe replacement, electrical panel, humidifier, updated appliances, a smart thermostat, new lighting and window coverings, and the added security of cameras and an alarm system. Step outside to enjoy the tranquility of the private backyard, complete with a two-tier deck for relaxing and admiring the beautiful gardens filled with native plants. You'll also find a custom-built large shed and a mini shed, providing ample storage. The location offers excellent convenience, with easy access to all essential amenities and quick routes to the Red Hill Parkway and the QEW. (id:59911)
Royal LePage State Realty
177 East 31st Street
Hamilton, Ontario
Wow! Experience modern living in this fully renovated, carpet-free home featuring over $100,000 in premium upgrades with no expenses spared. This beautifully upgraded brick bungalow on the Hamilton Mountain showcases meticulous attention to detail with pot lighting throughout the entire house, striking accent walls on both floors, and sophisticated white and black contrast design in the bathrooms.The home features all-new plumbing, lighting, premium vinyl flooring throughout (2024), and stylish fixtures. With 3+2 bedrooms and 2 full bathrooms, it perfectly blends timeless charm with modern finishes. Recent upgrades include brand new custom kitchen cabinets (2025) and all new interior doors (2024), creating a cohesive, contemporary aesthetic.The main floor offers a bright living room, eat-in kitchen with custom cabinetry, 3 bedrooms, and a stunning 4-piece bath featuring 24x48 tiles and a glass shower with elegant white and black contrast design. Downstairs, a completely redone in-law suite includes a separate side entrance, 2 bedrooms, full bath with matching design elements, sleek kitchen, dining, and laundry that's ideal for extended family or added income. A new shed and 4-car driveway complete this move-in ready gem. Nestled in a welcoming, family-oriented community, this home is just steps away from excellent schools, local parks, and essential amenities. Enjoy the convenience of being only two minutes from the LINC, with quick connections to the QEW and 403. Whether you're an investor or looking for the perfect setup for multi-generational living, this property is a rare find at this price! Schedule your private tour today, opportunities like this don't last long. (id:59911)
Bay Street Group Inc.
2017 Mullen Street
Innisfil, Ontario
Absolutely gorgeous 3 bedrooms, 3-bathrooms townhouse in Alcona. Around 1700 sq ft, Located in beautiful Mullen street and backing to the amazing pond. Gorgeous view at all seasons. Walk out basement to the pond park, separate access through garage. Freshly painted, Pot lights through out first floor. The kitchen features granite countertops, stainless steel appliances, backsplash, bathrooms vanities granite countertops. Hardwood through all first floor. Close to big plazas, schools. Few Minutes Drive From The Beach. Great for families with kids. (id:59911)
Right At Home Realty
99 Brucedale Avenue
Hamilton, Ontario
Prime Central Mountain location, walking distance to Mohawk College, St. Joseph's (West 5th), shopping and Public Transit. Close to many amenities including schools, Juravinski, Concession St. St. Joseph's, Downtown and the LINC. 2 Bedroom, 1 Bath, renovated basement apartment. RSA s/s Fridge, stove, washer, and dryer. (id:59911)
Judy Marsales Real Estate Ltd.
22 Bates Avenue
Hamilton, Ontario
Welcome to 22 Bates Ave, a stunning and spacious home nestled in the highly desirable Summit Park community on Stoney Creek Mountain. This beautifully maintained property features 3 large bedrooms, each with its own walk-in closet—perfect for comfortable family living. The main level boasts a solid oak staircase, a warm gas fireplace, and plenty of natural light throughout the open-concept layout. Enjoy the convenience of a built-in microwave, improved designs, and several appliances that elevate both style and functionality. The home offers a double car garage, providing ample parking and storage, and a lovely backyard ideal for entertaining or relaxing. A separate entrance to the fully finished basement offers incredible potential for an in-law suite setup—perfect for extended family or additional space. Located close to schools, parks, shopping, highways, and bus stops, this home is ideally situated for families and commuters alike. Show! Don’t miss your opportunity to live in one of the area’s most sought-after neighborhoods. RSA. (id:59911)
Royal LePage State Realty
8 Chartwell Circle
Hamilton, Ontario
Beautifully presented , Exquisitely finished Custom Built 6 bedroom, 4 bathroom 2 storey home on desired Chartwell Circle complete with complete In law suite / secondary apartment with separate side entrance. This truly stunning home is situated on premium 34’ x 99’ professionally landscaped lot. Great curb appeal with paved driveway & concrete curbed accents, attached double garage, fenced yard, & backyard oasis complete with armour stone, gardens, interlock paver stone patio & gazebo. The flowing interior layout includes over 3500 sq ft of distinguished living space highlighted by gourmet eat in kitchen with white cabinetry & contrasting eat at island, granite countertops, tile backsplash, & S/S appliances, formal dining area with extensive millwork, living room with gas fireplace, coffered ceilings, & hardwood flooring, desired MF laundry, welcoming foyer, & 2 pc bathroom. The upper level features 4 spacious bedrooms including primary bedroom with hardwood flooring, accent wall, & custom ensuite with soaker tub, tile shower, & double sinks, primary bathroom, & UL office area. The finished basement features a fully independent suite complete with 2 bedrooms, 3 pc bath with tile shower, kitchen with quartz countertops, & in suite laundry. Conveniently located minutes to amenities & great access to Linc, Red Hill, 403, & QEW. Shows Incredibly well! Just move In & Enjoy! (id:59911)
RE/MAX Escarpment Realty Inc.
560 North Service Road Unit# 401
Grimsby, Ontario
Spacious condo in the stunning waterfront community of Grimsby-On-The-Lake. Beautiful clear views of Lake Ontario. The hallway to the unit also has beautiful views of the Niagara Escarpment that changes w/ the seasons. Welcome to this inviting 2 bedroom 2 bathroom 952 sqft waterfront condo. Boasting stunning, unobstructed views of Lake Ontario that stretch across to the iconic Toronto skyline - from both bedrooms and living area - this residence offers a truly scenic living experience. Not only will you enjoy a comfortable and spacious living environment but you’ll also have convenient access to the QEW & upcoming GO Train Station, making it an ideal choice for those seeking both tranquility and practicality. Enjoy the natural beauty of the surrounding parks and waterfront while being just moments away from the vibrant dining and shopping scene. Building amenities include a workout/yoga room, party room, games room, meeting room and outdoor rooftop BBQ area. Your dream home with stunning lake views awaits in Grimsby-on-the-Lake! RSA (id:59911)
Keller Williams Edge Realty
428 Dymott Avenue
Milton, Ontario
Mattamy Plan 4 in Harrison with nearly 3,000 sq.ft. of finished space. 3 bedrooms + loft (easily converted to 4th). Escarpment views. Quiet street near parks, trails, Springridge, Velodrome, and future Education Village. Open-concept main floor. 9-ft ceilings. Kitchen with backsplash, pot lights, island, and breakfast area. Stone feature wall in family room. California shutters, upgraded trim, custom lighting throughout. Large front porch with interlock path and garden pillars. Fully landscaped, low-maintenance backyard. Finished basement with separate entrance from garage. Upgrades: waterproof vinyl flooring, Roxul insulation, recessed lights, bidet-wash toilet, moisture-resistant baseboards, Wi-Fi switches. Double-door entry. 200-amp service. 2 laundry areas (up + basement). Ceiling fans throughout. Flexible layout. Move-in ready in one of Milton's most desirable communities. (id:59911)
Royal LePage Meadowtowne Realty
3834 Haldimand 20 Road
Dunnville, Ontario
If you have been dreaming of purchasing your own slice of paradise this 3.9-acre country property is a true retreat from city life. Enjoy a picture-perfect post card setting with expansive views of farm fields, ensuring peaceful privacy in all directions without visible neighbors. This country package includes a Victorian-style brick Century home built in 1888, offering 3 or 4-bedrooms with approximately 1960 sqft of living space. Notable features include a wrap-around covered veranda, a side entrance to the mudroom, a spacious eat-in kitchen with ample cabinetry, a main floor laundry room adjacent to a 3pc bathroom, a family room with recent carpet, a living room adjacent to a home office or potential 4th bedroom. Upstairs comprises 3 bedrooms, including a principal bedroom with double closets. The partial basement houses utilities such as a new propane furnace (2025), a rental water heater, and additional storage space. Outbuildings include a 2.5-car garage/shop with hydro, a 2440 sqft hip roof barn with a hayloft and hydro, a 960 sqft pigpen, and a 400 sqft chicken coop. The home is serviced by a rental propane tank, 100-amp hydro, two dug wells, and a working septic system. Updates include roof shingles (2019), a metal roof for the pigpen, painted outbuildings, a concrete porch, and mostly replaced windows. The lot features landscaping with mature trees, a manicured lawn, perennial gardens, and a paved driveway with parking for multiple vehicles plus a boat/RV. The property is located on a paved road near the Grand River, approximately 45 minutes south of Hamilton, 10 minutes to Dunnville/Cayuga, and a 15-minute drive to Lake Erie beaches. The natural setting attracts deer, wild turkeys, rabbits, and various birds. This property is suitable for country enthusiasts, contractors, home-based businesses, or hobby farmers. (id:59911)
Royal LePage NRC Realty
