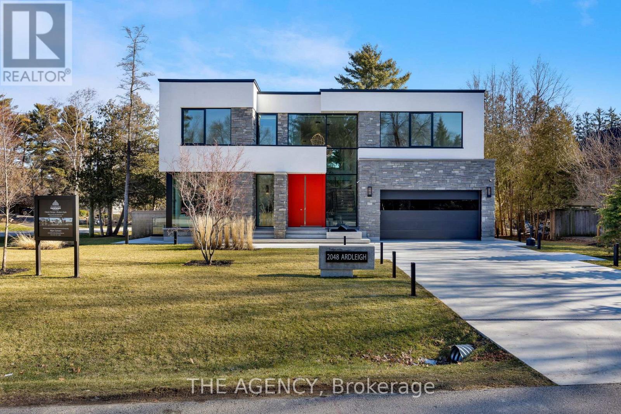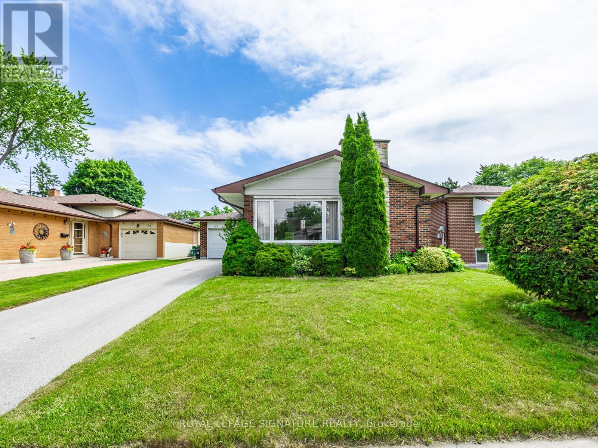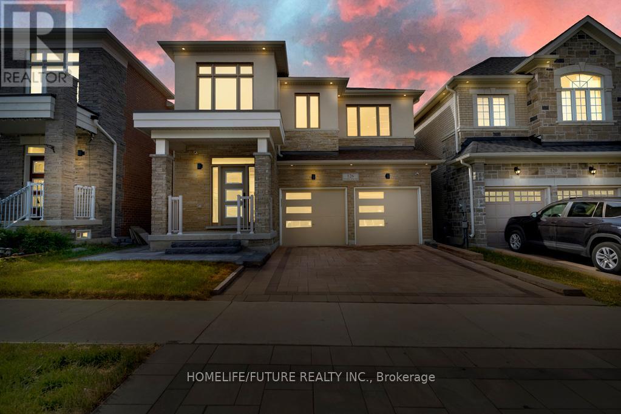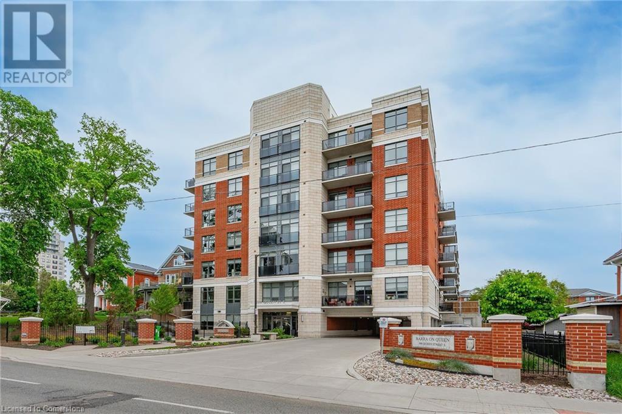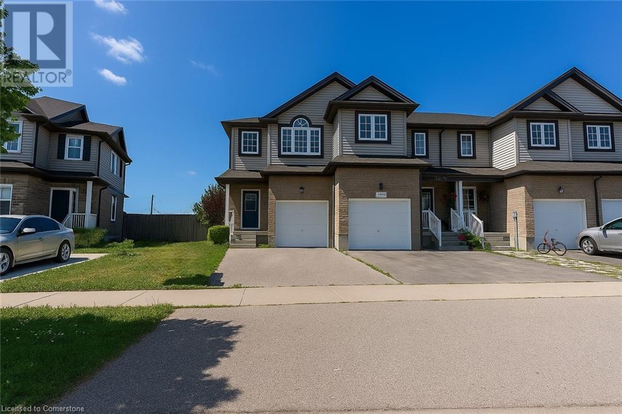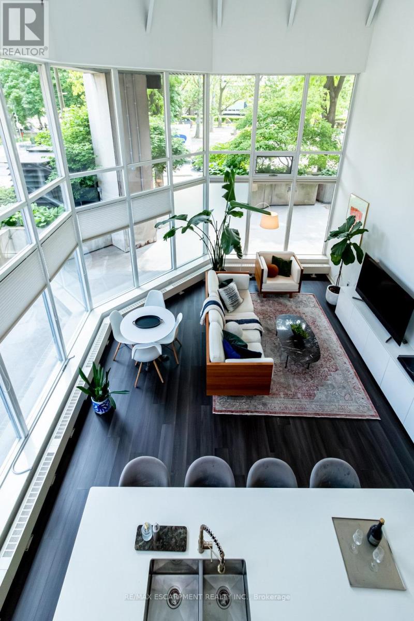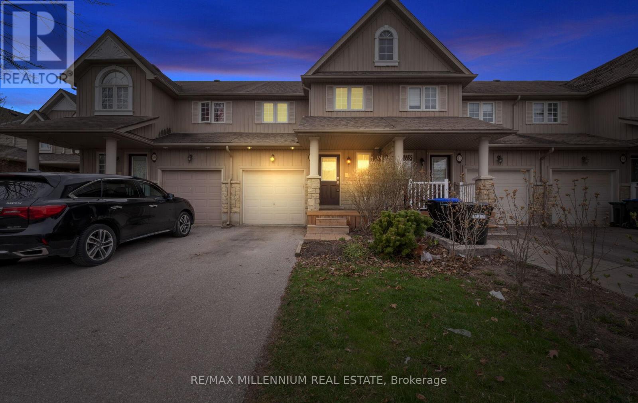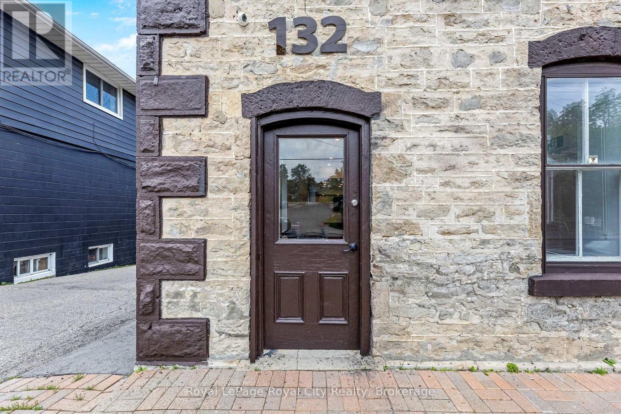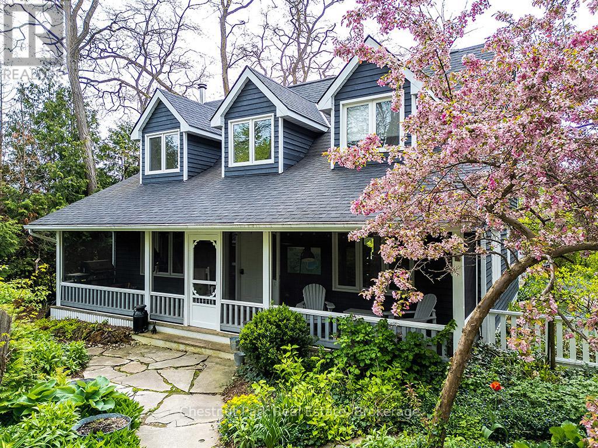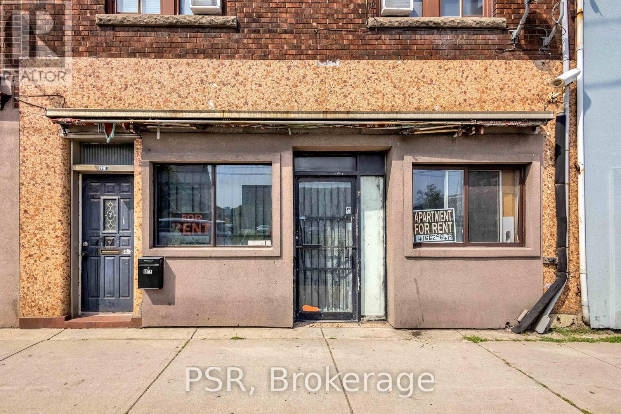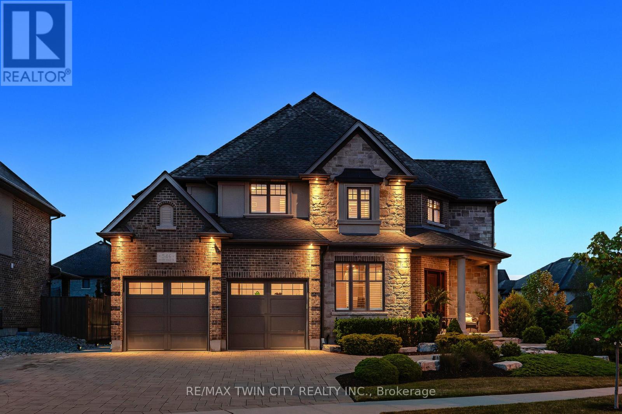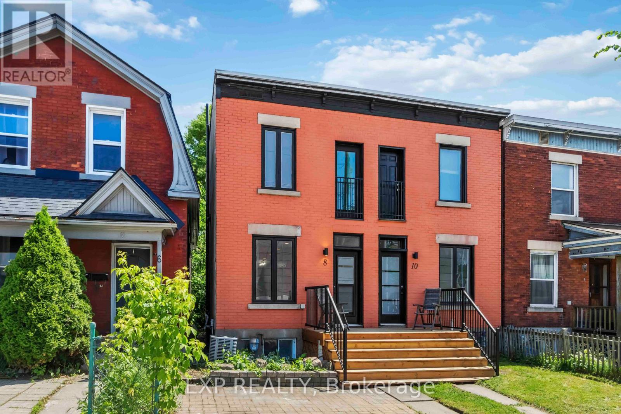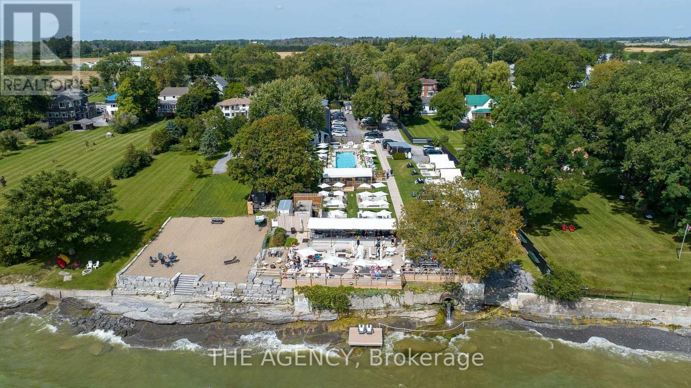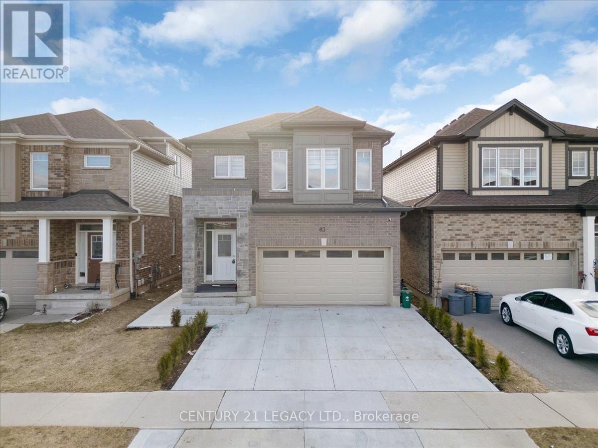2048 Ardleigh Road
Oakville, Ontario
Nestled at the serene end of a peaceful cul-de-sac, this magnificent 5-bedroom, 7-bathroom residence spans over 6,000 square feet, reflecting an impeccable blend of exquisite craftsmanship and modern elegance. The collaboration between the esteemed Zamani Homes and avantgarde designer Bijan Zamani has birthed a home that exudes a minimalist contemporary charm without compromising on its rich, inviting ambiance. Upon entering, one is greeted by a sophisticated foyer highlighted by a striking tempered glass floating staircase. The heart of the home is the grand great room, adorned with a resplendent marble fireplace, complemented by awe-inspiring 23-foot floor-to-ceiling windows. Seamless entertaining awaits as this sumptuous living area fluidly transitions into a lavish kitchen, embraced by sleek custom Italian cabinetry. The kitchen, punctuated by a stylish waterfall island with bar seating, is also furnished with top-tier appliances, elevating the culinary experience.**EXTRAS** Heated Driveway, Outdoor Patios And Walkout Basement. Backup Kohler Generator. Home Automation My Knx Of Germany Custom For Zamani Homes By Blue Genie. Custom Made Tv Rack In Master. Smart Glass In Spa. Triple Glazed Bullet Proof Glass. (id:59911)
The Agency
Century 21 Miller Real Estate Ltd.
23 Rainier Square
Toronto, Ontario
Nestled on a quiet residential street in the heart of Tam O'Shanter neighbourhood, this beautifully updated backsplit offers exceptional value and turnkey living. The home has been freshly painted throughout and features refinished hardwood floors, renovated bathrooms, updated kitchen and a stylish new front entrance. With multiple living areas,a spacious layout, and large windows that allow natural light to pourin. An attached garage and a private driveway with parking for three vehicles. Key upgrades include a high-efficiency furnace, along with newer windows and a roof (approx. 2019), providing comfort and long-term peace of mind. Professionally landscaped front and rear yards enhance curb appeal and offer outdoor enjoyment without the need for any additional work. This is a well-cared-for home in a highly convenient location. You're just minutes from Highway 401, the 404/Don Valley Parkway, and major public transit routes. Families will appreciate the close proximity to excellent schools, daycare centres,major shopping malls and libraries. Enjoy nearby parks, including Timberbank Park, and Tam O'Shanter Golf Course, along with community centres and sports facilities that are only minutes away. Perfect for families, downsizes, or anyone seeking a move-in-ready home in an established neighbourhood, 23 Rainier Square is the full package style, function, and location. (id:59911)
Royal LePage Signature Realty
153 - 2050 Upper Middle Road
Burlington, Ontario
This spacious 3 bedroom, 2.5 bath townhome is full of potential! With a bit of vision and TLC, its an excellent entry point into the market. Features include a gas fireplace, dedicated laundry room, finished recreation room, and two underground parking spaces. Ideally located just steps from schools, shopping, parks, and transit, this home offers both convenience and value. A great opportunity for renovators, investors, or buyers looking to personalize and build equity. Property is sold "as is, where is". (id:59911)
RE/MAX Escarpment Realty Inc.
126 Boundary Boulevard
Whitchurch-Stouffville, Ontario
Welcome To 126 Boundary Blvd - A Fully Upgraded, Turnkey Showpiece Offering Over 4,000 Sq Ft Of Finished Living Space And Backing Onto Serene Green Space With No Rear Neighbours. A Brand-New Interlocked Driveway And Backyard Greet You With Style And Low-Maintenance Ease. Inside, Luxury And Tech Meet At Every Turn: Wide-Plank Hardwood Floors, Endless Pot Lights, Designer Fixtures, Sleek Modern Vents, Black Hardware, Nest Thermostat, Smart Keypad Entry, Doorbell Camera, Full Security System, And MyQ Garage Openers. The Staircase Even Lights Up As You Walk. The Stunning Two-Tone Chef's Kitchen Boasts Ceiling-Height Cabinetry, Calacatta Quartz Counters, Backsplash Lighting, A Sensor-Activated Faucet, And Premium LG Studio Appliances Including A Gas Range. Each Bedroom Enjoys Its Own Private Ensuite, While The Primary Retreat Pampers With Heated Floors, Dual Sinks, A Schluter-Waterproofed Shower, And A Custom Walk-In Closet. Need More Space? The Finished Basement With Separate Entrance Delivers A Second Kitchen, Second Laundry, And A Huge Rec Area - Perfect For Multi-Generational Living Or Rental Income. Extras That Elevate This Home: EV Charging Outlet, Built-In Electric Fireplace Framed By Calacatta Quartz, HRV For Fresh Air, Water Softener, Exterior Pot Lights, And A Solar-Lit Backyard. Truly A Unique Property That Blends Luxury, Function, And Privacy In One Of Stouffville's Most Sought-After Pockets. See It Today-And Secure It Before It's Too Late! (id:59911)
Homelife/future Realty Inc.
Ph10 - 100 Echo Point
Toronto, Ontario
Location matters - nothing beats living in the zone of a top-ranked school*PH10 -100 Echo Pt offers you the chance to enjoy that advantage*Very spacious 3-bedroom, 2-washroom penthouse suite offers an exceptional blend of space, style, location in one of Toronto's most family-friendly communities*Sun-drenched, air-filled corner unit features a large, open-concept living & dining area, seamlessly connected to an oversized, renovated kitchen W/modern cabinetry, brand-new quartz countertops, S/S appliances, breakfast area & ample storage*Walk out to a large balcony W/panoramic south -west views, including the CN Tower & downtown skyline*Private primary bedroom includes an En-suite bathroom, large walk-in closet, stunning views; even after a king-size bed it has plenty of space for additional furniture*Second bedroom features a large closet and window W/CN tower view*Third bedroom is spacious & versatile, perfect as a kids' room/play area/home office or guest suite*Huge in-unit storage room for your convenience*Enjoy one of the lowest monthly maintenance fees in the neighborhood*This recently renovated building featuring an upgraded lobby, entrance & elevators with a elegant look*Managed by a proactive & sincere management team*The building offers peace of mind and comfort*Hallway will be renovated soon, Check 23rd floor to see renovated beautiful hallway*Your parking located right next to the underground parking entrance*The top-rated Public School (rated 9/10) just a 5-min walk away*TTC right at your doorstep, easy access to Hwy 401, quick commute to downtown and across the city*Enjoy nearby green spaces -park like Bridletowne Park and L'Amoreaux Park*Bridlewood mall, banks, dental/medical clinics, Tim Hortons, McDonald's, Walmart, Metro, restaurants, grocery stores, daycares, gas stations, places of worship, ethnic markets, and even a hospital all close by*A life style functionality & affordability in one perfect package*Make it your home*Book your showing today! (id:59911)
Homelife/miracle Realty Ltd
24 Sass Crescent
Brant, Ontario
Gorgeous 4-bedroom + Loft, 3.5 bathrooms executive home in a prime neighborhood of Paris, Ontario. Premium finishes, Spacious floor plan & large oversized windows for natural light throughout the house. This 2-car garage detached home offers 3,160 sqft of above-grade space, a spacious 9-ft ceiling on the main floor. Separate Living, separate dining, and Family room. The second floor offers Four spacious bedrooms with large, oversized windows and walk-in closets. The master bedroom features a huge walk-in closet, a 4-piece washroom, a glass shower, a bath soaker tub, and a double sink vanity. Full-size laundry on the second floor for your convenience. A den for a modern home office setup, sitting, or for recreation. Unfinished lower level with high ceiling and separate side entrance and legal Egress window (45''X40'') finish by builder provides an option for Two separate Basements for potential income. Electrical panel upgraded from 100 amps to 200 Amps. An excellent location with fantastic amenities around - Walking distance to Elementary school, Catholic school & day care. Easy access to HWY 403 & steps to Shopping plaza, Day care, Recreation center, Parks & much more - A must-see property! (id:59911)
Homelife/miracle Realty Ltd
30 Sams Crescent
Brampton, Ontario
You Are Going To Love This Totally updated and Renovated 4 Bedroom + Loft Detached House with a Finished basement, featuring 2 bedrooms, Kitchen, Living/ Dining, Ground Level Separate entrance and Separate Laundry. Double Car Garage with parking for 4 Cars on the Driveway (No Sidewalk).Roof done 2021, High Efficiency Furnace (Owned) installed Jan 2021, New HWT (Rental) installed 2025. On the Main floor, Separate formal Living and Dining area with Broad hardwood and Pot Lights, Family Room with Gas Fireplace and Hardwood floors, Chef's Kitchen with ample cabinet space, pot lights, SS Appliances, Quartz counter top and Natural stone Backsplash, Separate Breakfast/Dining area with pot lights and access to a fenced backyard with stone interlocking, entertainment space for BBQs, and storage shed. Main floor powder room with potlights, Mud room with access to garage. Hardwood stairs lead to a wide Loft with pot lights, perfect for an home office, reading lounge or study. Upstairs, a King Sized Master bedroom with 5 pc ensuite bath with upgraded vanity and Pot Lights, Soaker tub and stand up shower, walk in closet and a 6 Door Wardrobe system. Three very good sized sunlit Bedrooms include One with walk in closet, One with an Office nook, all with enough space for queen sized beds, And pot lights Through out. All bedrooms have ceiling fans for those hot humid days. The Basement is finished with ESA Safety certification with Street level Separate Entrance, Living/Dining area, 2 good sized bedrooms, a full sized Kitchen, Full bathroom, and a Separate Laundry. Roof done 2021, High Efficiency Furnace (Owned) installed Jan 2021, New HWT (Rental) installed 2025. Ready to Move In, Make this Your New Dream Home. (id:59911)
RE/MAX Realty Services Inc.
4236 Forest Fire Lane
Mississauga, Ontario
Beautiful Home in the best Location of Mississauga. The Charming home boats to a large Living Room, Dining room, spacious bedrooms cozy finished basement with seprate entrance. Walk out to enjoy the beautiful sun on your backyard Open Concept Eat in Kitchen, 9 Feet Ceiling, Hardwood Floors, Oak stairs, Family Friendly Neighbourhood. Minutes to School, Hwy 403/H27/410,Close To All Other Amenities of Life. Its a very rare Home! (id:59911)
RE/MAX Real Estate Centre Inc.
1414 Allangrove Drive
Burlington, Ontario
Turnkey Home with Income Potential & Top-to-Bottom Upgrades. This bright, extensively updated home offers the perfect blend of modern comfort, functionality, & style. The spacious open-concept great room seamlessly connects the kitchen, dining, & living areas ideal for both daily living & entertaining. The main floor features three bedrooms, including one currently configured with a main-floor laundry in the closet (easily reverted to a full bedroom). The primary bedroom includes a private ensuite, & there's a second full bathroom to serve the rest of the main floor. A separate side entrance leads to a wide staircase accessing a fully finished basement suite perfect for in-laws, older children, or as a self-contained rental unit. This flexible layout accommodates a variety of living arrangements. Extensive Interior, Exterior & Mechanical Updates: New roof, 30 year GAF Timberline HDZ shingles with all-new plywood, new exhaust vents, & structurally reinforced rafters (sistered 2x4s) Fresh exterior & interior paint throughout New furnace, central A/C, tankless water heater, & updated plumbing New driveway, front walkway, & full landscaping New fencing, garden shed, & cedar garden boxes Epoxy-coated garage floor with automatic garage door openers New gutter screens Many newer appliances included. (id:59911)
RE/MAX Escarpment Realty Inc.
27 Silvershadow Terrace
Brampton, Ontario
Stunning 4-Bedroom Detached Home in Sought After Sandringham Wellington! Welcome to this beautifully maintained, move-in ready home featuring a striking brick and stone exterior, nestled on a quiet, child-friendly street in the highly desirable Sandringham Wellington community. Step through elegant double doors into a spacious main level boasting 9-foot ceilings, gleaming hardwood floors, and an ideal layout with separate living and dining rooms. The formal living room impresses with soaring 12-foot ceilings and a grand picture window, flooding the space with natural light. The eat in kitchen offers modern finishes, abundant cabinetry, and a walkout to a private backyard perfect for summer entertaining. Enjoy cozy evenings in the large family room with a gas fireplace and bay window. Upstairs, you'll find four generously sized bedrooms, including a luxurious primary suite with a walk in closet and spa like 4-piece ensuite, featuring a soaker tub and separate glass-enclosed shower. Additional highlights include: Oak staircase, Direct access to the garage, BONUS: Legal 2 Bedroom Basement Apartment with a separate entrance, full kitchen, private laundry. Ideal room for rental income or multi-generational living. Located just minutes from top-rated schools, parks, walking trails, public transit, shopping centres, Brampton Civic Hospital, and Highway 410. An exceptional opportunity for families, investors, or first time buyers. This home truly shows 10+ a must-see! (id:59911)
RE/MAX Millennium Real Estate
101 - 2772 Keele Street
Toronto, Ontario
Rarely Offered 2 Bedroom Main Floor Corner Unit With Walkout to Private Fully Fenced Terrace/Yard- & Exterior of Building for Super Convenience!! No Elevator Wait, Just Walk Straight in for Easy Access! Over 10 feet high Soaring Ceilings and Split-Bedroom Design for Privacy. Bright and Airy Open Concept Kitchen, Living Room / Dining Room Area. The Kitchen Features Stainless Appliances Including Newer Dishwasher, Microwave/Hood Fan. Stackable Washer/Dryer are approximately 1 year old. Enjoy abundant Natural Light from the Large Window/Sliding Door and Step Out to Your Private Terrace. Updated Laminate Flooring in Primary Bedroom and Living/Dining Area. Includes 1 Parking & 1 locker. Convenient North York Locale. Close to Parks, Public Transit, Shopping, Yorkdale, Major Highways and Hospital. Ideal for Retirees or Anyone Seeking a Move-in-Ready Home with Main Floor Accessibility. **EXTRAS** Corner Unit! Updated Flooring in Living Area & Primary Bdrm; Newer B/I Stainless Steel D/washer, Newer M/wave/Hood Fan, Stackable Washer & Dryer Approx 1 year old! 1 parking & 1 locker Visitor Parking! FANTASTIC BUILDING & NORTH YORK LOCATION! (id:59911)
Royal LePage Terrequity Realty
1467 Sixth Line
Selwyn, Ontario
A private, executive retreat nestled on approximately an acre of professionally landscaped grounds, perfectly positioned between the quaint village of Lakefield and the city of Peterborough.Surrounded by rolling farmland and lush forest,this custom-built bungalow offers an exceptional blend of modern luxury, thoughtful design, and natural beauty. Whether you're entertaining guests or simply enjoying the quiet, this 5-bedroom, 4-bathroom home has something for everyone.At the heart of the home, the chef-inspired kitchen is a dream come true, featuring high-end appliances, granite countertops, and an oversized island with a built-in desk ideal for casual dining, homework, or gathering with friends and family. The adjacent dining room, anchored by a custom stone fireplace, sets the perfect scene for memorable dinners and celebrations.Start your mornings in the sun-drenched breakfast nook, overlooking the beautifully maintained in-ground pool while enjoying the peaceful wooded backdrop beyond. Step outside to the expansive, wrap-around, deck an ideal spot for al fresco dining and relaxing. A newly built pool house that has a mechanical roll up window and bar seating for that afternoon summer drink and immaculate custom landscaping elevate the outdoor living experience even further.The private primary suite is on its own level, offering a tranquil retreat with a large picture window framing the serene views. A spacious sunken family room wrapped in windows brings the outside in, where you'll often spot wildlife wandering past. The 12-foot ceilings feature Redwood beams from the Trent Severn Waterway.Downstairs, the lower level extends the living space with a cozy recreation room, a wine cellar, a large workshop, and ample storage for all your needs.Lovingly cared for by the same family for over 50 years, this remarkable property is more than a home, its a legacy. With the peace of country living and the convenience of nearby amenities you can Escape to Luxury in Nature (id:59911)
Mincom Kawartha Lakes Realty Inc.
304 - 14 Meadowcreek Drive
Brighton, Ontario
Discover Easy Living in Brighton! Welcome to 304-14 Meadowcreek Drive, your gateway to effortless living in Brighton's sought-after Butler Creek condominium community. This brand-new, beautifully finished 2-bedroom, 2-bathroom bungalow is part of Brighton's newest development, offering bright, clean Garden Home Condominiums designed for ultimate comfort and convenience. Step inside this thoughtfully designed 1,060 sq. ft. home and immediately appreciate the vaulted ceilings and luxurious vinyl plank flooring throughout, with no carpet in sight. The open-concept layout creates a bright and inviting atmosphere, seamlessly connecting the kitchen, cozy dining area, and spacious living room. Practicality meets style with a large laundry room, a 3-piece main bathroom, and a convenient 2-piece powder room. Outside, enjoy beautifully landscaped gardens featuring impressive armour stone at the entrance, complemented by paved parking and concrete walkways. For your peace of mind and comfort, this home includes an efficient heat pump for heating and cooling. Living here means you're just minutes away from everything Brighton has to offer, including the natural beauty of Presqu'ile Provincial Park, golf courses, tennis courts, pickleball, and more. Carefree condo living starts now! (id:59911)
Royal LePage Proalliance Realty
8 Lincoln Green Drive
Markham, Ontario
8 Lincoln Green Drive is a 3 + 2 Bedroom 1500 sq. ft. Bungalow Including a Full Addition Extending Across the Rear of the Building! Walkout From Your Primary Bedroom or the Living Room or Walkout From Your Basement! Extensive Landscaping, Mature Trees, New Backyard Fence (2022) Backyard Oasis For Family Fun Including an Inground Pool and Large Terrace. The Property is Across The Street From Robinson Park! This Home Has Been Continuously Updated With Thoughtful Renovations. An Updated Kitchen Featuring Stainless Steel Appliances With a Large Pantry Addition Allows For Extended Families to Be Together. A Corner Office or Den With Juliette Balcony Overlooks the Backyard Landscaping and Pool. The Interior and Attic have had Insulation Added, Large South Facing Windows Bring Lots of Sunlight Into The Principal Rooms, Furnace 2022, 200 Amp Panel, Roofing Less Than 10 Years, Electric Hot Water Tank (2022) Owned, Large 12 x 10 Workshop With Breaker Sub Panel; Pool Pump, Heater and Liner 4 Seasons, Garden Shed Under The Waterproofed Deck, 6 Car Driveway Completed With Paving Stones. Downstairs Includes Two Bedrooms, a Second Kitchen and a 5-Piece Washroom, A Large Recreation Room, an Office and a Gas Fireplace (id:59911)
Royal LePage Terrequity Realty
434 - 180 John West Way
Aurora, Ontario
Spacious 1 Bedroom with Beautiful Ravine & Swimming Pool Views | Prime Aurora Location! Welcome to Ridgewood I, one of Auroras most sought-after luxury residences! This beautifully appointed, freshly painted 1-bedroom suite offers over 700 sq ft of thoughtfully designed living space, perfect for professionals, downsizers, or anyone looking to enjoy the best of comfort and convenience. Enjoy breathtaking west-facing views overlooking the serene pool area and the lush, tree-lined Hollandview River ravine your private oasis in Town. Key Features: Spacious open-concept layout with large windows and abundant natural light Versatile den ideal for a home office, guest space, or reading nook, new ceramic backsplash in the spacious kitchen with Brand New Stainless Steel Fridge & Stove!!Rare Option For 2 Parking Spaces a true luxury in condo living! Well-maintained, pet-friendly building with top-tier amenities Ridgewood I offers a resort-style outdoor pool, fitness center, party room, guest suites, and more Unbeatable Location: Nestled in a tranquil setting yet just minutes from GO Station, Highways 404 & 400, and surrounded by shopping, restaurants, banks, movie theatre, and scenic ravine trails. This location offers the perfect balance of nature and convenience. Don't miss your chance to live in one of Auroras premier buildings! (id:59911)
RE/MAX Hallmark York Group Realty Ltd.
30 Kingswood Drive
King, Ontario
***Welcome to 30 Kingswood Drive ***A European-Inspired Bungalow on a Lush 2-Acre Estate * This stunning executive home on a beautifully landscaped 2-acre lot offers the perfect blend of luxury, space, and functionality * Nestled behind a long, circular driveway, this European-style bungalow combines timeless elegance with modern comfort * Featuring over 5000 sq ft of Finished Living Space with 3+1 bedrooms, a bright above-ground lower level, two full kitchens, and a luxurious sauna with steam shower *The home's curb appeal is undeniable, with manicured gardens and a custom arched front door that lends the façade a touch of Old World sophistication * A double-car garage with an attached carport or boat port ensures both functionality and flair * Inside, the home exudes warmth and character, featuring hardwood floors, slate tile, pot lighting, and design elements like exposed wood beams and brick accent walls * The open-concept layout is bathed in natural light thanks to oversized windows, all framing serene views of the private grounds * Outdoors, this home becomes a true retreat * A sparkling, gated inground pool with a covered sitting area invites relaxation and recreation * Meanwhile, a tranquil pond and a stone fire pit with natural seating complete the picture of an idyllic countryside escape * Whether you're entertaining guests or enjoying peaceful moments surrounded by nature *30 Kingswood Drive is a rare find, a private oasis that offers the best of refined living just minutes from town* (id:59911)
Royal LePage Signature Realty
654 Rupert Avenue
Whitchurch-Stouffville, Ontario
Welcome to this spacious 2 storey home with attached 2 car garage and finished walk-out basement. The main floor features a large foyer with curved oak staircase ,family room with floor to ceiling brick fireplace, large eat-in kitchen with walk-out to deck-a roomy layout perfect for every day living. Main floor laundry with side door access Formal living room and dining room.Primary bedroom includes walk-in closet and ensuite.A great opportunity to make it your own with your own personal decor.conveniently located close to schools,shops,parks (id:59911)
Gallo Real Estate Ltd.
39 Bostock Drive
Georgina, Ontario
Beautiful New Detached Home in a Great Location! Step into this stunning 4-bedroom, 4-bathroom detached home, perfect for modern living. Located in a new and vibrant neighborhood, this home features 9-ft high ceilings, giving it a bright and open feel. The smart layout provides plenty of space for your family and friends to enjoy. Conveniently located just minutes from Highway 404, this home is great for commuters and close to all the essentials. You will love being near a lively shopping plaza with restaurants and stores, and for nature lovers, Simcoe Lake is just a short drive away, perfect for relaxing weekends or peaceful evening walks. This brand-new home combines comfort, style, and convenience. Don't miss the chance to make it yours and enjoy upscale living in this growing community! (id:59911)
Right At Home Realty
17 Montgreenan Drive
Oro-Medonte, Ontario
Welcome to 17 Montgreenan Dr, a beautifully updated home nestled in the peaceful community of Fergus Hill Estates in Oro-Medonte. Set just outside the city between Orillia and Barrie, this quiet, well-managed park offers a friendly neighbourhood feel with the convenience of nearby shopping, recreation, and healthcare services.This bright and spacious home has been completely renovated from the studs out within the past five years and is move-in ready. Inside, you will find two generous bedrooms, a large open-concept living room, dining area, and kitchen that create a warm and functional heart to the home. Flowing seamlessly from the main living space is an oversized family room, ideal as a multi-purpose area or easily converted into a third bedroom, home office, or hobby room. A patio door leads to a private 10'x 10' deck that overlooks lovely gardens and a large, quiet yard, perfect for relaxing or entertaining. There is also a handy storage shed in the backyard and a welcoming front deck, approximately 9x6, ideal for enjoying your morning coffee or evening breeze. Additional features include: Central air, natural gas heating & fresh paint throughout. Optional window coverings included. Monthly land lease of $610 includes water, property taxes & land lease fee. Fergus Hill Estates is known for its clean streets, strong management & pride of ownership. Just minutes away from Costco, shopping, Sports Complex, Lake Head University, and the scenic trails of Scout Valley offering the perfect balance of nature & convenience. Whether you're downsizing, starting fresh, or simply seeking a quiet, affordable home in a well-kept community, this property offers comfort, privacy, and flexibility without compromising location. New Hospital Site has been chosen close by as well. Book your private showing today and experience the lifestyle waiting for you at 17 Montgreenan Dr. (id:59911)
Lakeview Realty Inc.
21 Robert Avenue
Collingwood, Ontario
Located less than a minute's walk to Georgian Bay, this bright and smartly laid out 3+1 Bed, 3 Full Bath home with attached garage located on the East side of Collingwood offers the perfect balance of relaxed elegance and natural charm. The open concept main floor is flooded with light from oversized windows, and features a breakfast bar, dining room, cozy gas fireplace and sliding glass doors to an expansive deck overlooking a lush green yard and views of Georgian Bay to the North. Enjoy your morning coffee while listening to the birds sing, and then entertain friends and family, where your deck offers plenty of space for everyone. The large lot gives the feeling of being one with nature, surrounded by mature trees and expansive green lawn in front and in back. The lower level Recreation Room is bright and offers a great place to relax and unwind. On this level you'll also find a bedroom, 3-piece bathroom, laundry, and convenient inside garage entry. Two nearby public water access points (known mostly by locals) invite you to swim, kayak, or paddleboard in the crystal-clear waters of Georgian Bay just steps from your door. Minutes from all the amenities of downtown Collingwood, trails, ski hills, golf and more! This exceptional home offers not just a place to live, but a lifestyle to love. Welcome to Collingwood, where nature, community, and comfort come together in perfect harmony. (id:59911)
Royal LePage Locations North
0140 - 1780 Markham Road E
Toronto, Ontario
Available For Lease At a Prime Location*. Rare and exciting opportunity to Lease a retail commercial space previously used as a Medical Clinic at Sheppard Ave East and Markham Road in Scarborough surrounded by Shoppers Drug Mart in same Plaza, along with several other retail and medical stores including Dental, Eyewear, Medical imaging and restaurants, allowing maximum foot traffic and high visibility. This location is ideal to be used as a medical clinic however can also be converted into other retail use. Both new and experienced entrepreneurs seeking a low-cost, high potential opportunity. The location is strategically positioned to attract a steady client base, offering significant growth potential. Key features include two fully operational exam rooms, reception desk and washrooms since location was being used as medical clinic. As part of a well-established network, this easy-to-manage location offers an exceptional opportunity for any business looking for a stable, profitable growth with room for further expansion. Grab your hands on this Huge space today and start enjoying the returns. (id:59911)
One Percent Realty Ltd.
#main - 77 Iangrove Terrace
Toronto, Ontario
Welcome to 77 Iangrove Terrace, a furnished 3 bedroom unit! Conveniently located minutes by the bus stop, Seneca College, and great schools. Enjoy ensuite laundry, hardwood floors, and a large kitchen, all in a very practical layout. Currently tenanted until the end of July. (id:59911)
Forest Hill Real Estate Inc.
5402 - 14 York Street
Toronto, Ontario
Client Remarks** Ice 2 ** A Landmark Building In Downtown, Direct Access To Under Ground Pathway, Excellent Layout *Located Next To Maple Leaf Sq. Air Canada Centre, Connects To Union Station, Go Train, Financial District, Theatre, Rogers Centre Cn Tower, Fine Dining, Lakefront, Top Of The Line Modern Amenities Includes Spa With Dry Sauna, Steam Rm, Water Dip Pool, Hot Tub Fitness Centre/Aerobic Studio. No Pe t& Non-Smoker, Aaa Tenant Only. (id:59911)
Royal LePage Real Estate Services Ltd.
1302 - 2 Anndale Drive
Toronto, Ontario
Luxury Corner Unit Hullmark Centre! Bright and spacious 2 Bed, 2 Bath furnished corner unit featuring brand new flooring throughout, spacious closets with built-in organizers, and unobstructed northwest views. Enjoy direct indoor access to Yonge & Sheppard subway lines, with Whole Foods just steps away and Highway 401 minutes from your door. Furnished unit includes: sofa, 2 chairs, ottoman, dining table with 4 chairs, coffee table, stand lamp, shelf, bed frame, wooden cabinet, 3 outdoor chairs with ottoman, and shoe rack located in prime North York. Top-tier amenities include: 24-hour concierge, gym, pool, sauna, party room, billiards, outdoor terrace with BBQ, yoga studio, guest suite, and theater room. Live in style and convenience in the heart of North York! (id:59911)
Homelife/bayview Realty Inc.
304 - 34 Tubman Avenue
Toronto, Ontario
Bright and spacious 2-bedroom, 2-bathroom suite at the sought-after DuEast Boutique Condominiums. Featuring an open-concept layout, modern kitchen, and generous living space. Enjoy premium amenities: fitness gym, outdoor terrace with BBQ and garden plots, co-working space, media and lounges, party room with kitchen and bar, garden studio, kids activity zones, 24/7 concierge, pet wash, guest suites and more! Prime downtown location steps from TTC, parks, Aquatic Centre, and restaurants. 1 Locker included! (id:59911)
Condowong Real Estate Inc.
1144 College Street
Toronto, Ontario
Restaurant for sale in Little Portugal, Toronto-College St and Dufferin St .900 Sqft Above Grand 900 Sqft Of Bsmt 2 Washrooms, Walk-in Cooler. Bsmt used for Food Preparation, Storage Ect. Has 20-22 Seating Capacity ,Renovated With LLBO License .Great For Shawarma, Burgers And Pizza Stores and many other uses .Can Bring Any Cuisine .Rent Approx $5700 All Inclusive. Lease 3years left With Option To renew .12 ft hood .Turn key business. One Of The Best Neighborhoods In Toronto (id:59911)
Realty Wealth Group Inc.
9029 Webster Road
Glencairn, Ontario
This spacious and well-maintained home offers over 2,000 square feet of bright, comfortable living space designed with family life in mind. From the moment you step inside the large, welcoming foyer, you'll appreciate the thoughtful layout and abundance of natural light throughout. The main floor features a convenient laundry room with newer washer & dryer and an expansive family room with a walkout to the backyard—perfect for entertaining or simply enjoying the peaceful outdoor surroundings. A fourth bedroom on this level provides flexible space for guests, a home office, or multigenerational living. The double garage offers inside entry, adding convenience and security. The heart of the home is the generous updated kitchen(2021), complete with brand new applicances(2025) a walk-in pantry, ample cabinetry, and plenty of counter space—ideal for meal prep, baking, and family gatherings. The open-concept living and dining rooms are perfect for hosting and everyday living, offering a seamless flow and large windows that frame views of the surrounding greenery. Upstairs, you'll find three generously sized bedrooms. The primary suite is a true retreat, featuring a walk-in closet and a beautifully updated 3-piece ensuite bathroom with modern finishes. Set on a picturesque lot backing onto mature trees, this property offers privacy, space, and the serenity of country living—while still being within easy reach of nearby amenities. Furnace(2022), Ashphalt Driveway(2021). Whether you're enjoying a summer evening on the new deck(2024), watching the kids play in the yard, or simply taking in the peaceful surroundings, this is the perfect place for your family to grow and thrive. (id:59911)
Keller Williams Experience Realty Brokerage
399 Queen Street S Unit# 202
Kitchener, Ontario
Experience Downtown Living at Its Best, Welcome to Barra on Queen! Situated on the historic site of the former Barra Castle, this stylish six-storey condominium perfectly blends timeless character with modern design. This beautifully appointed 1-bedroom, 1-bathroom suite offers exceptional value in the heart of Downtown Kitchener. Just steps to Victoria Park, the LRT, and a wide array of shops, cafes, and dining options, this location offers the ultimate in urban convenience. Inside, you’ll find a thoughtfully designed open-concept layout featuring quartz countertops, a sleek backsplash, and a breakfast bar, perfect for casual meals or entertaining guests. The suite is bright, modern, and inviting, making it ideal for first-time buyers, investors, or downsizers seeking a low-maintenance lifestyle in a vibrant setting. Residents enjoy premium amenities, including a fully equipped gym, a residents’ lounge, and a shared outdoor patio with BBQ area, perfect for summer evenings. While the unit does not include a parking spot, there is ample public parking surrounding the building, all within close walking distance. Monthly parking passes are available, making it a convenient and flexible option for vehicle owners, especially when considering the excellent value this unit offers. With reasonable condo fees, well-managed upkeep, and a building that pays homage to Kitchener’s rich architectural history, Barra on Queen is a standout opportunity in one of the city’s most desirable communities. Don’t miss your chance to own in this sought-after building, schedule your private viewing today! (id:59911)
RE/MAX Real Estate Centre Inc.
1319 Countrystone Drive
Kitchener, Ontario
Welcome to 1319 Countrystone Drive—a beautifully maintained 3-bedroom, 3-bathroom freehold semi-detached home tucked away in one of Kitchener’s most sought-after, family-friendly neighborhoods! Move-in ready, this charming 2-storey home features an open-concept main floor with elegant ceramic flooring, a bright and functional kitchen equipped with stainless steel appliances, and a spacious living area perfect for relaxing or entertaining. Upstairs, the sunlit primary bedroom offers a spacious separate closet, while the additional bedrooms provide plenty of space for a growing family. The fully finished basement adds even more versatility, offering a generous rec room and an additional bathroom—ideal for movie nights, a playroom, or guest space. Enjoy the convenience of in-home laundry, a fully fenced backyard for outdoor fun, and an unbeatable location—just minutes from The Boardwalk, public transit, top-rated schools, universities, Costco, restaurants, highways, and more! (id:59911)
Exp Realty
1 Wigston Court
Whitby, Ontario
Welcome to 1 Wigston Court, Whitby! Spacious Beautifully Renovated 4+1 (Generously Sized) Bedroom, 4 Bathroom Home, Nestled in the Highly Sought-After Rolling Acres Community, Featuring a Bright, Modern Layout on A Premium Corner Lot, Offers Comfort and Style in Every Corner. Enjoy The Living Space of 3,246 Square Feet Above The Ground Plus A Finished Basement Including 5th. Bedroom, 3 Pc Bathroom, and A Huge Family Or Recreation Room, With the Potential for A Separate Basement Entrance! The Gourmet Eat-In Kitchen Is A Chef's Dream. Perfect for Families Looking to Settle Down and Grow. Heated Floors in Two Upstairs Bathrooms. Pot Lights Throughout The Home. Beautiful Open-Concept Staircase & Cozy Fireplace. Huge Interlocking Front and Backyard With Gazebo Ideal for Family Gatherings. Double Car Garage Plus 4 Parking Space on Driveway! New Furnace, AC, Hot Water Tank, and Fresh Paint. Enjoy Walking Distance to Schools, Parks, Shopping, and Just Minutes to Hwy 401 & 407 Making Commuting Easy and Convenient. This is truly a Move-In Ready Family Home in a Prime Location! (id:59911)
Century 21 Heritage Group Ltd.
1109 - 18 Merton Street
Toronto, Ontario
Architect-Recognized Two-Storey Penthouse at Radius Lofts with a Panoramic Terrace ( 484 Sqft) plus a Prime Midtown Davisville Location. Welcome to the coveted Radius Lofts, home to one of the most distinctive penthouse suites in the building, personally recognized by the original architect as the number 1 unit in the building due to it's spacious lay-out. This rare 2-storey corner penthouse offers the ultimate blend of form and function with a stunning private panoramic terrace capturing breathtaking southwest views-perfect for entertaining or sunset solitude. Enjoy multiple outdoor retreats, with balconies off both the dining room and primary bedroom. Inside, this spacious condo loft features a thoughtfully designed open-concept layout, with a generous living and dining area ideal for hosting. The modern kitchen boasts new stainless steel appliances, granite counter and three bathrooms to offer comfort and flexibility. Additional highlights include: Heat, A/C, and water included in maintenance fees, Davisville Station, Beltline Trail, and David Balfour Park just steps away, located in one of Toronto's top school districts, Walk Score of 97 - everything at your doorstep. Offers welcome anytime. This is a one-of-a-kind opportunity to own a landmark penthouse, celebrated for its design and elevated by its location. Truly a showcase of architectural excellence and urban lifestyle. Rooms are virtual staged (id:59911)
Harvey Kalles Real Estate Ltd.
Main - Oxfort Oxford Street
Richmond Hill, Ontario
Nestled in the highly sought-after Mill Pond community in the City of Richmond Hill, this Newly renovated bungalow surrounded multi-million-dollar custom homes. This property has huge front and back yards offer plenty of space for families, gardening, or entertaining. Enjoy the serenity of this prestigious neighbourhood, just a short walk to Mill Ponds parks and trails, vibrant Yonge Street, and convenient transit options. Families will appreciate the great schools nearby, while the proximity to Mackenzie Health Hospital, shopping, and dining makes this location second to none. Whether you're a family seeking a forever home, an investor, or a builder looking for your next project, this property is the perfect canvas to bring your vision to life. Don't miss this rare (id:59911)
Homelife Landmark Realty Inc.
102 - 66 Bay Street S
Hamilton, Ontario
Welcome to the Core Lofts in beautiful Durand North, where city living meets comfort and style. Tucked away in a prime location, this building offers the perfect blend of convenience and tranquility. Enjoy modern amenities including secure video-monitored entry, a fitness centre, a stylish party room and a breathtaking rooftop patio. This exceptional two-storey main-level loft offers over 1,300 square feet of thoughtfully upgraded living space. Designed with both function and flair, the home greets you with soaring ceilings and a dramatic feature wall. The main floor includes a spacious bedroom, a full bathroom, a contemporary open-concept kitchen and dining area that flows into a stunning living room. Here youre surrounded by panoramic windows and 24-foot ceilings that flood the space with natural light. Upstairs, a beautifully crafted maple staircase leads to your private primary retreat. Overlooking the main living area, this serene space features a generous bedroom with a cozy electric fireplace and a spa-like four-piece ensuite. RSA. (id:59911)
RE/MAX Escarpment Realty Inc.
70 Kenpark Avenue
Brampton, Ontario
Welcome to 70 Kenpark Avenue - A Rare Gem in Prestigious Stonegate Community! Prepare to be captivated by this exceptional residence, nestled on one of the most picturesque lots in highly sought-after Stonegate neighbourhood. Backing directly onto the scenic Heart Lake Conservation Area, this home offers unparallel privacy, natural beauty, and tranquility, all visible through expansive windows that flood the interior with light. This gorgeous 4+1 bedroom home combines timeless elegance with modern functionality. Impressive professionally finished walk-out basement features a spacious bedroom, a 3-piece bathroom, a large recreation room, an exercise area, and a generous 16' x 12' unfinished storage room-perfect for conversion into a second bedroom or a kitchen. Ideal for an in-law suite, home theatre, or entertainment space. Thoughtfully updated throughout, the home boasts an inviting open-concept layout enhanced by abundant natural light and stylish design elements, including smooth ceilings, a skylight, cathedral ceiling, crown moulding, pot lights, and upgraded 6" baseboards. A warm, contemporary family room is anchored by a luxurious fireplace that flows seamlessly into the custom renovated kitchen - complete with granite countertops, stainless steel appliances, a premium Wolf oven, and a gas cooktop. Walk out to a spacious deck surrounded by mature trees and lush greenery, creating a serene outdoor retreat. Additional highlights include an electric car charger in garage, work room with roughed in fireplace and a cold storage/wine cellar in basement, renovated & upgraded bathrooms and main floor laundry room plus numerous high-end finishes that ensure comfort and convenience throughout. Located just steps from Heart Lake Conservation's trails, parklands, and tennis courts-and only minutes from Highway 410-this remarkable property offers the perfect balance of nature and accessibility in one of Brampton's most desirable communities. (id:59911)
RE/MAX Professionals Inc.
114 Chieftain Crescent
Barrie, Ontario
Much larger than it looks with surprising lower level. Room for teenagers that need their own space/family that visit often? Consider this beautifully maintained 3+2 Bedroom 3 bathroom home over 2100 sq ft. Located in prime location, with amazing private yard, easy access to schools, shopping & Highways just minutes from Barrie's waterfront. Bright sunfilled home. Eat-in kitchen with convenient w/o to side deck, natural gas for BBQ. One bedrm is perfectly suited for home office, with its own w/o to deck & yard. Ideal space if you work from home or as a guest suite. Spacious family room impresses with soaring 9ft ceilings & cozy gas fireplace. Its a perfect room for relaxing with family or friends. Lower bathroom's soaker tub provides a spa-like retreat .Throughout the home, you'll find carpet free flooring offering easy maintenance and a sleek, contemporary look. Not your usual storage space found in a split level. There is a hobby room, extra storage or a fun play area that kids will absolutely love. Bonus space with no need to duck if under 6ft tall. The back yard offers amazing privacy in the city offering a perfect spot for gardening, relaxing, summer cookouts & entertaining. Extra-deep garage is not just for parking; it has room for a workshop, perfect for hobbyists or extra storage needs. Furnace 2023, shingles 2017, A/C 2022, floor plans contained in Video link You will not be disappointed, put 114 Chieftain on your house hunting list. floorplan attached (id:59911)
RE/MAX Hallmark Chay Realty Brokerage
48 Milne Street
New Tecumseth, Ontario
Gorgeous Freehold 3 Bedroom 4 Washroom Townhouse, Over 2000 sqft Living Space, 2 full Bathroom on 2nd Floor, Fully Finished Basement with 3Pcs Bath, Fully Fenced Backyard, Sprinkler System in backyard, Open Concept Main floor, Spacious bedroom. No carpet in the house, No sidewalk so you can park 2 cards on driveway (and extendable) Tons of Pot-lights, Garage Entry from the house, Storage shed in backyard, Located in the Beautiful City of Alliston in very convenient Family Oriented neighbourhood. (id:59911)
RE/MAX Millennium Real Estate
Unit B - 132 Main Street S
Guelph/eramosa, Ontario
Charming Streetfront Commercial Unit in Downtown Rockwood Welcome to Unit B at 132 Main Street South, a bright and efficient commercial space ideally suited for a boutique business, wellness professional, or small office. Located in the heart of Rockwoods historic core, this unit offers prime exposure with direct street access perfect for attracting walk-in traffic. Step inside to a welcoming reception area featuring a built-in desk, ideal for greeting clients or organizing your workspace. While more compact than its neighbouring unit, Unit B offers thoughtful design and functionality within a charming, recently updated building. Enjoy private entry right off Main Street, access to a shared kitchenette, and the convenience of street parking in front along with additional private parking at the rear. Whether you're just launching your business or looking to downsize into something manageable and professional, Unit B delivers exceptional value and visibility in one of Rockwoods most historic commercial properties. (id:59911)
Royal LePage Royal City Realty
114 Clark Street
Blue Mountains, Ontario
Charming Cape Cod Home on the Beaver River! 114 Clark Street, Clarksburg. Welcome to this idyllic 2658 sq ft 4-bedroom, 3-bathroom Cape Cod-style home perfectly nestled on the banks of the serene Beaver River in the heart of Clarksburg. Set on a beautifully landscaped lot, this property is a true retreat, featuring an enchanting English garden and thoughtfully designed outdoor spaces ideal for alfresco dining under the stars. Step inside to discover a warm and inviting interior where comfort meets character. The main floor offers a spacious open-concept layout with a cozy wood-burning fireplace, ideal for family gatherings or quiet evenings at home. Large windows throughout frame stunning river views, bringing the outdoors in and filling each room with natural light. The country-style, Pinetiques kitchen offers charm and functionality, the adjoining outdoor lounge area offers the perfect setting for enjoying your morning coffee or evening glass of wine, accompanied by the gentle sound of the flowing river. Upstairs, three generous bedrooms provide plenty of space for family and guests, and the two well-appointed bathrooms offer both convenience and privacy. Outside, the magic continues with lush perennial gardens, mature trees, and a private outdoor dining area overlooking the river an entertainers dream. Paddleboards, kayaks, and nature await just steps from your backyard. Located within walking distance to Clarksburg's art galleries, shops, the Clendenan Dam trail system, and only minutes from Thornbury's amenities and Georgian Bay, this property offers a rare blend of peaceful living and vibrant community access. Don't miss the opportunity to make this riverfront gem your forever home. (id:59911)
Chestnut Park Real Estate
170 Martinglen Crescent
Kitchener, Ontario
Beautiful bunglow in a great location. Close to all amenities includes, park, walking trails, shopping, school, public transti, etc. in a family friendly neighbourhood. You are going to love the sunroom, that is flooded with light and where you can get in the hot tub even in the coldest days of winter, or during the nice summer days and even watch your favourite games on T.V. while you relax sipping a glass of wine or drinking a beer. The common area is very spacious for you to enteratain your guests. In the lower level you have two extra bedrooms; you can continue using one of them as gym and the other one could be used for your guests or your teenage children, and you still have plenty of space in the recroom area. The side entrance gives you the potential of renting the basement as a mortgage helper. Come and check it out yourself, you;ll love it, it won't last! (id:59911)
Red And White Realty Inc.
1 St Andrews Lane S Unit# 31
Niagara-On-The-Lake, Ontario
Located in the picturesque town of Niagara-on-the-Lake, this charming two-bedroom condo townhouse offers the perfect balance of elegance, convenience, and tranquility. Nestled within a lush, serene neighborhood, the property is a gateway to the town's renowned wineries, boutique shops, world-class dining, and breathtaking nature trails. The interior boasts an open-concept layout designed for both comfort and style. The living room features large French doors that bathe the space in natural light, creating a warm and inviting ambiance. The modern kitchen is equipped with stainless steel appliances, granite countertops, and ample storage—perfect for culinary enthusiasts and entertainers alike. Upstairs, you'll find two generously-sized bedrooms, including a luxurious primary suite with a walk-in closet and ensuite bathroom. The additional bedroom provides flexibility for family, guests, or even a home office. The property also includes private outdoor space—ideal for morning coffee or evening relaxation. With an attached garage and maintenance-free living, you'll have more time to enjoy the beauty and culture that Niagara-on-the-Lake has to offer. This townhouse isn't just a home; it's a lifestyle. Perfect for families, couples, or retirees looking to embrace the charm and elegance of one of Ontario's most treasured communities. Don't miss the chance to make this stunning property your own! (id:59911)
The Agency
2 Lydia Street
Hamilton, Ontario
Welcome to 2 Lydia Street a TURNKEY triplex nestled on a quiet residential street just minutes from downtown, transit, park and school on a highly desirable Rosedale area of Hamilton . Whether you're an investor seeking cash flowing rental income or a homeowner looking to live in one unit while renting out the others, this property offers unmatched flexibility and value. This exceptional property features 4+2 bedrooms, 3 bathrooms, 3 kitchens, and is spread across three finished levels, offering a versatile layout perfect for investors, multi-generational families, or homeowners seeking a mortgage helper. The main floor offers 3 bedrooms, a 4-piece bathroom, and a full kitchen, currently vacant but can be rented out for $2,100/month. The upper level has a self-contained 1-bedroom unit with a 3-piece bathroom and kitchen, rented for $1,500/month. The fully finished basement features 2 bedrooms, a 4-piece bathroom, and a kitchen, rented for $1,700/month. Thats a total gross annual income of $64,800, with potential for even more. Triple A tenants are in good standing and willing to stay. The buyer may choose to occupy the main unit and rent out the others. Extensive updates have been completed, including new appliances, flooring, and plumbing, furnace and AC (2021), hot water tank (2020), a new deck, upgraded 200-amp electrical panel (2020), 18 replaced windows (2021), newer roof, and a whole home water filtration system. Capitalize on Hamilton's strong rental demand with this ready-to-go income property. Add to your portfolio with minimal effort, or explore owner-occupancy while tenants help cover the mortgage! (id:59911)
Right At Home Realty
691 Barton Street E
Hamilton, Ontario
See attached proforma provided by owner. A great location for a profitable investment property, with live/work potential. High visibility commercial & residential split building. Situated in a prosperous, artistic neighbourhood with many thriving businesses nearby. 3 residential units (2 x 2 bdrm units) & (1 x 1 bdrm unit) are tenanted. 1 Commercial unit occupied (about 550 SF + additional space in the bsmnt). Parking available via the rear alley for up to 3 cars in the concrete driveway and garage. Updated wiring and plumbing. Three hydro meters and panels. New Combi Heater/Boiler 2019. Taxes are low ($3207.61 for 2025). (id:59911)
Psr
546 Manor Ridge Crescent
Waterloo, Ontario
Luxury Living w/ Accessory Apartment in Carriage Crossing! This spectacular, custom Klondike-built executive home is nestled on a premium corner lot in Waterloo's prestigious Carriage Crossing. Loaded w/ luxurious upgrades, & offering 5,100+ SF of beautifully finished living space, this 5 bed, 5 bath home includes a full accessory apartment/in-law suite w/ private walk-up, ideal for extended family, guests, or added income. Step inside to a grand foyer that opens to a front office/living rm & a formal dining rm w/ tray ceiling, seamlessly connected to the servery & butler's pantry. At the heart of the home is the designer kitchen, featuring granite counters, premium appls, under-cab lighting, lrg centre island, & a bright breakfast area w/ walkout to the bkyard. The adjoining great rm features coffered ceilings, a gas FP, & custom built-ins. A powder rm & mudrm w/ built-ins complete the main flr. Upstairs, the primary suite offers tray ceiling detail, walk-in closet, & a spa-like 5-pc ensuite w/ soaker tub, tiled glass shower, dual vanity. 3 additional bedrms all have walk-in closets & bathrm accessone w/ a 3-pc ensuite, & 2 sharing a 4-pc Jack & Jill bath. Convenient 2nd-flr laundry. The finished walk-up basement functions as a full accessory apt w/ oversized windows, modern kitchen, spacious family rm w/ electric FP, 5-pc bath, lrg bedrm w/ walk-in closet, & ample storage. Throughout: 10' main flr ceilings, hrdwd flrs, porcelain tile, crown moulding, ceiling treatments, California shutters, potlights, upgraded lighting, & granite/quartz counters. Exterior features interlock driveway (parking for 7), manicured landscaping, covered patio, private/partially fenced yard w/ shed. Prime location: top rated schools, RIM Park, Grey Silo Golf Club, Farmers Market, trails, parks, & major employers. Quick HWY access, universities, & amenities. A rare opportunity to own a move-in-ready luxury home w/ unmatched versatility in one of Waterloo's most desirable neighbourhoods! (id:59911)
RE/MAX Twin City Realty Inc.
8 Orangeville Estates
Ottawa, Ontario
Welcome to 8 Orangeville Street, a beautifully updated home in the heart of Ottawa's vibrant Centretown West. Renovated from top to bottom in recent years, this property blends classic charm with modern upgrades. The exterior was freshly painted, and major systems were updated in 2018 including a new furnace, hot water tank, roof, and electrical panel. The basement was professionally underpinned and finished that same year, creating additional high-quality living space ideal for rental income, in-laws, or roommates. Inside, you'll find a bright and functional layout with spacious principal rooms and tasteful finishes throughout. Whether you're an investor or end-user, the versatility of this property makes it a rare find. Located minutes from the Glebe, Little Italy, shops, parks, transit, and top schools, this home offers unbeatable convenience in a walkable, sought-after neighbourhood. A true turnkey opportunity in the heart of the city. (id:59911)
Exp Realty
349 Wellington Main Street
Prince Edward County, Ontario
The Lakeside Motel is a beautifully renovated and truly one-of-a-kind boutique hotel located on the shores of Lake Ontario in Prince Edward County. Licensed for up to 437 guests, this turn-key destination features 13 thoughtfully designed accommodations, including 11 fully renovated guest rooms and 2 private cottages, along with 5 newly constructed solid cabanas. Ample parking support peak-season demand, making it ready for immediate continued success. The property is home to PEC's largest waterfront patio and bar, offering seating for up to 160 guests with breath taking views of the lake. A 70-foot outdoor pool with its own bar, as well as hot tub, sauna, and fire pits create an elevated guest experience, complemented by a fully equipped outdoor kitchen, service bar, prep kitchen, and dish area. In inclement weather, the enclosed seasonal pool bar and cabana dining area provide functional alternatives. Additional on-site amenities include a food truck, liquor store, gift shop, and rentals for bicycles, kayaks, and canoes. The shoreline has been restored with added water access and dock. Recent upgrades include a new generator, an outdoor sound system, and Porsche EV chargers. Only two hours from Toronto and four hours from Montreal, this is one of PEC's most unique hospitality properties, a place that feels like waking up on the Mediterranean. Financials available upon request. The adjacent property may be leased for staff accommodations. Invest in one of Ontario's fastest growing tourist summer destinations. See virtual tour for video! (id:59911)
The Agency
83 Beauchamp Drive
Cambridge, Ontario
Welcome to 83 Beauchamp Drive CAMBRIDGE ON . It a beautiful Brick and stone front Elevation Detached House. Less than 5 years old 4 bedroom detached house with 2 bedroom legal basement apartment. House has many upgraded features like kitchen with island, breakfast bar ,Quartz counter, Extra tall Kitchen Cabinet ,Oak stairs, Hardwood flooring in great room, Some portion of back yard and Extended driveway with concert. 2 Bedroom basement apartment is currently rented on month to month tenancy . Tenants are willing to stay or leave. (id:59911)
Century 21 Legacy Ltd.
83 Lakeside Drive
Grimsby, Ontario
Grimsby Bungalow with Lake views and In-Law Suite Potential Step into your own slice of modern cottage living overlooking green space and the Lake. This bright and airy 2+1 bedroom, 2.5 bathroom bungalow offers a cozy yet functional layout with a view that's hard to beat. Start your mornings with coffee on the covered front porch while you take in uninterrupted views of Lake Ontario, or spend evenings unwinding in the serene backyard, complete with a tranquil pond and a versatile shed perfect for a man cave, she shed, or creative studio. Inside, you'll find a warm, inviting atmosphere with an open concept, highlighted by a large front window that fills the space with natural light. The finished basement includes a kitchen, 4-piece bath, bedroom, and dry bar offering excellent in-law suite potential or space for guests. Car enthusiasts and hobbyists will love the heated garage, complete with heated flooring, 220V outlets, sub panel, and even a car hoist. Ideal for down-sizers or a small family, this home is located directly across from a park and ball diamond, with lakefront vibes and a strong sense of community. (id:59911)
Royal LePage NRC Realty
412 - 16 Markle Crescent
Hamilton, Ontario
Welcome to 16 Markle Crescent, Suite 412 and your opportunity to get into a newer and modern building that's the epitome of what Ancaster condo life should be. This freshly painted 1 bedroom plus den unit features an upgraded kitchen with beautiful gloss cabinets, stone counters and stainless steel appliances. The Westerly exposure, large windows and 9ft ceilings allow for plenty natural light and the bonus sunset views. Complete with in-suite laundry, underground parking/storage combo and beautiful building amenities - and we can't forget the proximity to all major shopping, transit and highway access, make this is the ideal setting to enjoy that care-free living in one of Ancaster's most desirable locations. This one's beautiful, come see. (id:59911)
Royal LePage Signature Realty
