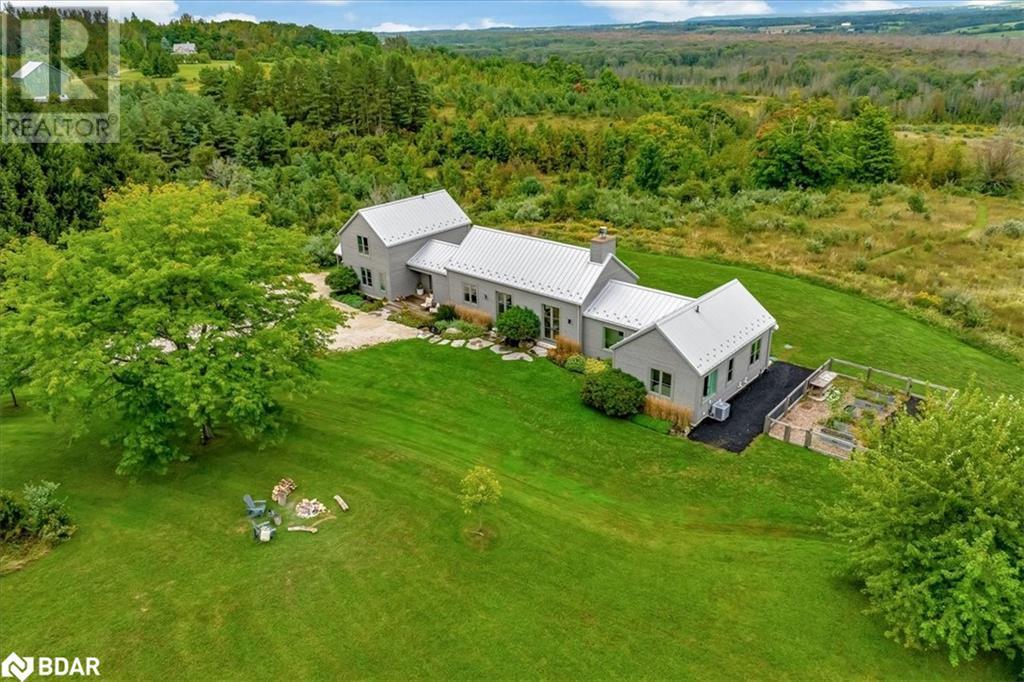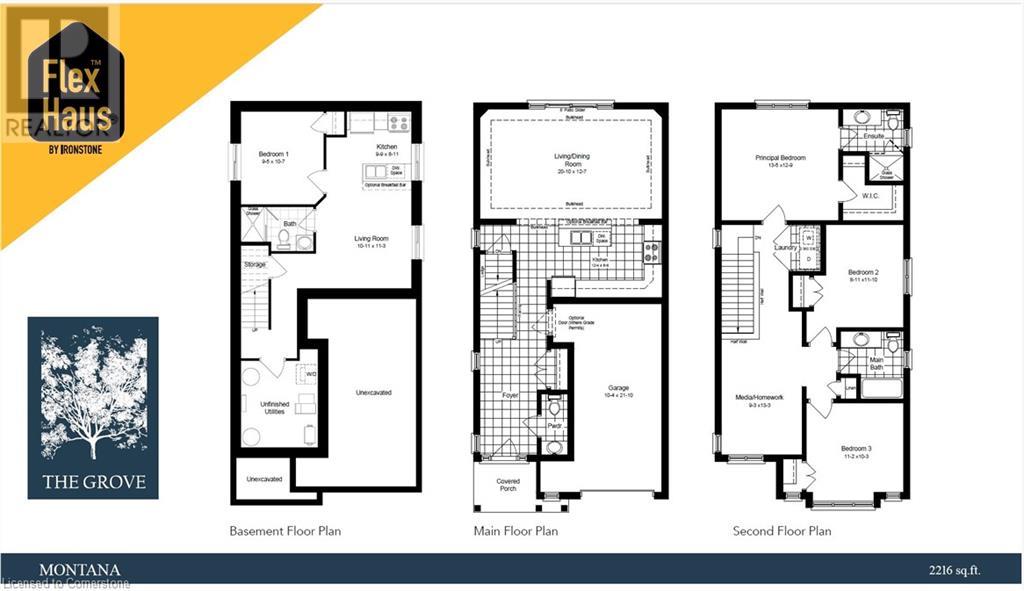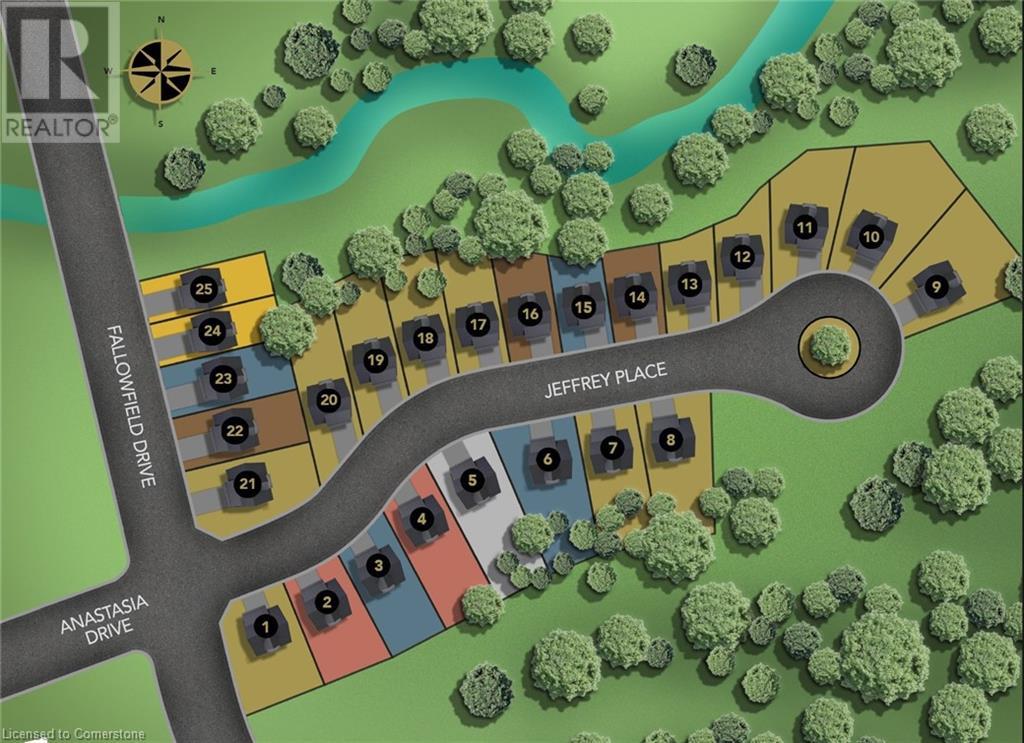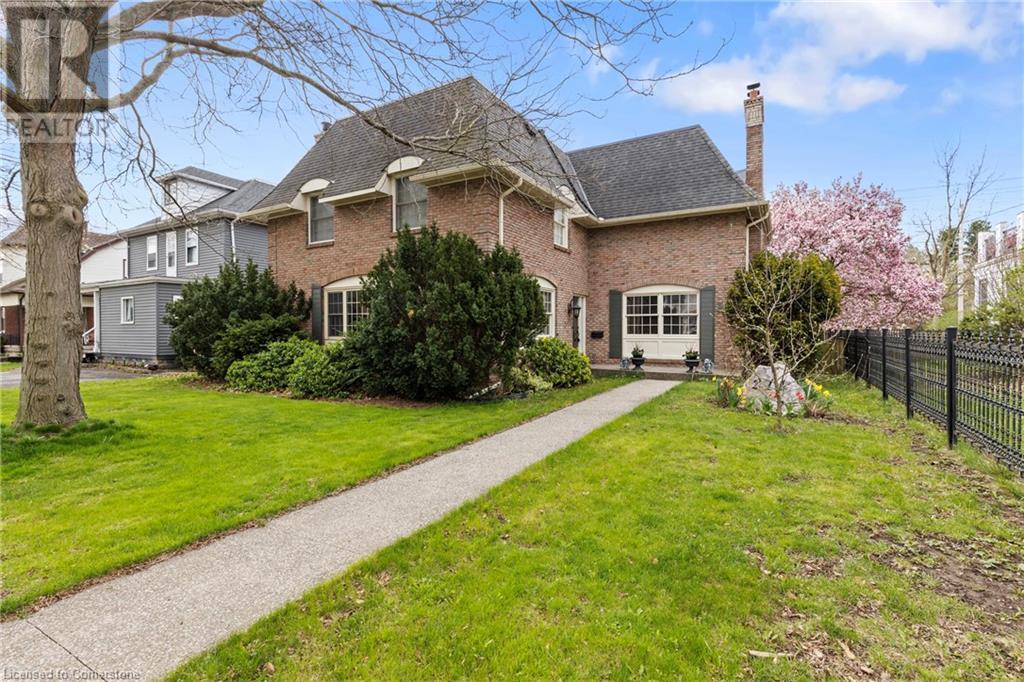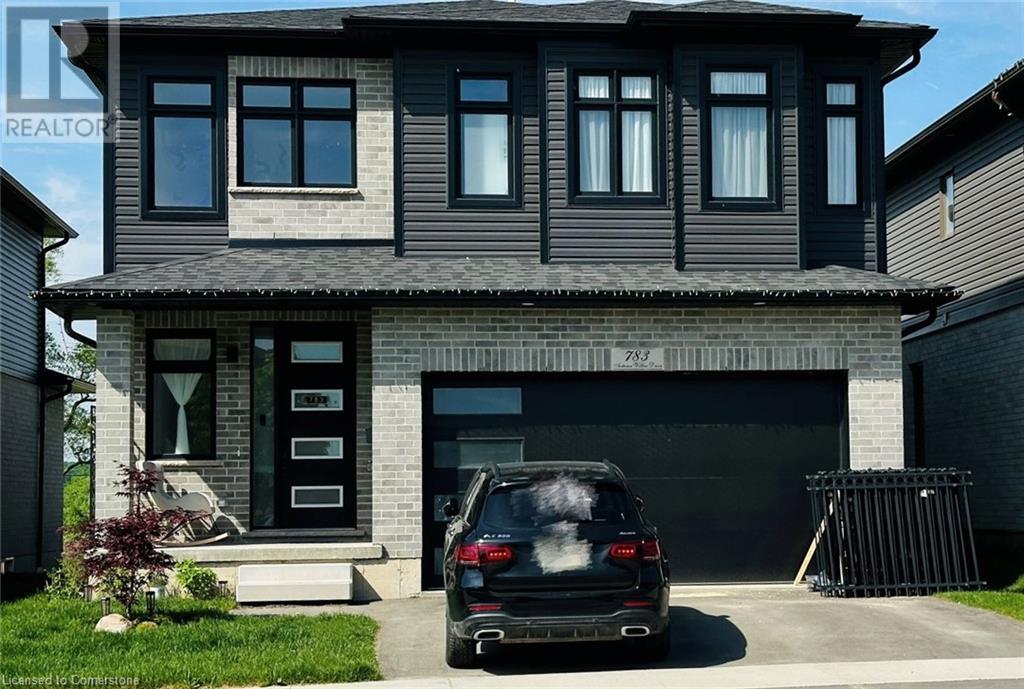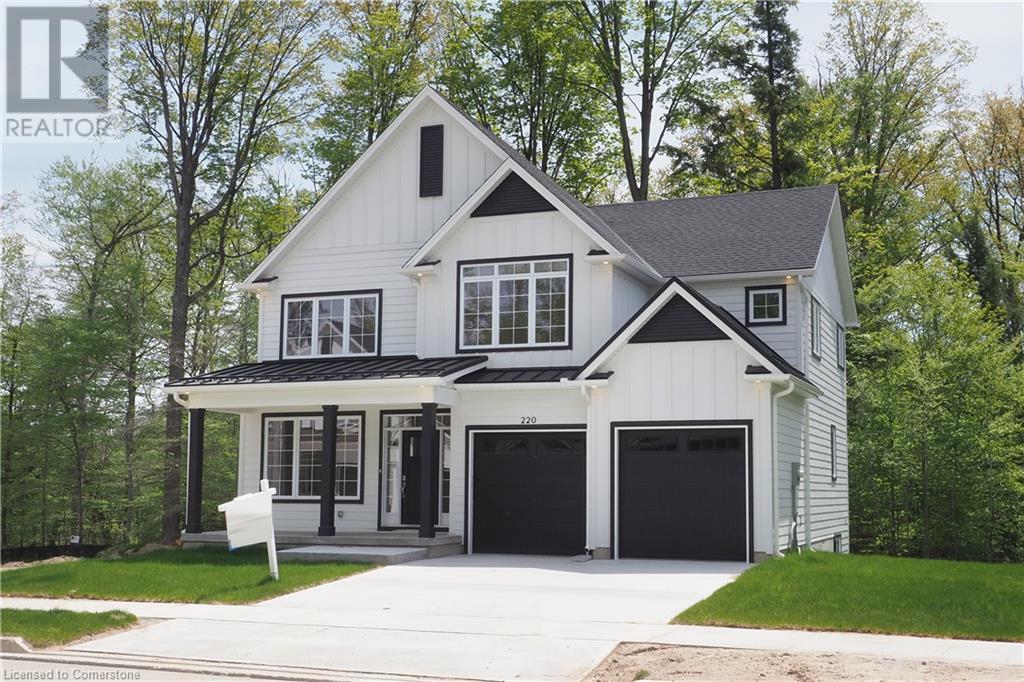175 Bagot Street
Cobourg, Ontario
Nestled on Cobourg's most picturesque street, just steps from the lakeside boardwalk, this newly constructed (2024) historical reproduction home offers a unique blend of timeless charm and modern luxury. Inside, soaring 17-foot vaulted ceilings and oversized windows flood the open-concept living space with natural light, creating an inviting atmosphere for both relaxation and entertaining. A generous and bright main floor office could serve as a bedroom. The heart of the home is a designer kitchen, featuring high-end Bosch appliances with a five-year warranty, sleek stone countertops, and a magnificent granite island perfect for casual dining or hosting gatherings. A warm and inviting ambiance is created by a beautiful gas fireplace, seamlessly integrating the kitchen and living areas. Gleaming maple floors, warmed by radiant heat, flow throughout the main floor, ensuring year-round comfort. Ascend to the primary loft retreat, where an architectural ceiling and strategically placed windows create a serene sanctuary, complete with a luxurious ensuite featuring a soaker tub. For added versatility, the fully finished basement offers a private entrance and a legal in-law suite, boasting radiant-heated polished concrete floors, two bright bedrooms, and a brand-new kitchen, making it ideal for multi-generational living or guest accommodation. Completing this exceptional property is a bonus 16x20 studio in the backyard, featuring cathedral ceilings and architectural windows, offering a versatile space ideal for an artist's studio, home office, or fitness retreat (id:59911)
RE/MAX Rouge River Realty Ltd.
195851 Grey Road 7 Road
Kimberley, Ontario
Welcome To A Truly Spectacular Lifestyle Property Spanning 48.5 Acres Of Breathtaking Views And Trails Across The Enchanting Beaver Valley. Features An Architecturally Designed, Modern 4 Bedroom, 5 Bathroom Home Intentionally Crafted To Embody The Soul Of An Old Farmhouse. 10Ft Glass Doors And Soaring Cathedral Ceilings Seamlessly Integrate The Open Concept Main Living Space, Along With The Stunning Valley Vistas. Custom Kitchen With Walk-In Pantry Flows Into The Dining And Living Area, Highlighted By A Charming Rumford Fireplace. Step Outside The Covered Porch (With BBQ Hook-Up) Perfect For Al Fresco Dining And Lounging While Soaking In The Serene Surroundings. Steps From the Porch, A Fenced Garden With Raised Beds Allows You To Grow Your Own Fresh Vegetables Creating A True Farm-To-Table Experience. Wake Up Each Sunrise From The Principal Wing, Offering Panoramic Views, Walk-In Closet And Luxurious 5-Piece Bath With Soaker Tub. Another Bedroom With Ensuite And 2 Upper-Level Bedrooms With 4-Piece Bath Provide Ample Space, Views And Comfort. Heated Floors In Mud Room Ensure Feet Stay Warm And Outdoor Ski Wear Dries Quickly. Finished Lower Level Is A Haven For Relaxation And Entertainment, Featuring Sauna, Wet Bar, And Gym Area. Original Bank Barn Lovingly Restored To Capture Valley Views Is Ideal For Celebrations. Trails Are Perfect For Hiking, Side-By-Side, Tobogganing, And Snowmobiling. End Your Day By The Firepit Under The Stars. Close To Ski/Golf Clubs, Thornbury, Blue Mountain. (id:59911)
Exp Realty Brokerage
80 Horseshoe Boulevard Unit# 307
Oro-Medonte, Ontario
Welcome to Unit 307 at Slopeside Condos, nestled in the heart of Horseshoe Valley Resort! This haven is your gateway to all-season delight, from thrilling skiing, snowboarding, and snowshoeing in winter, to invigorating golfing, mountain biking, and hiking in the warmer months. The open-concept living space includes a modern kitchen, adorned with stainless steel appliances, a built-in microwave, and quartz countertops, stands ready to fulfill your culinary desires. After an adventure-packed day, cozy up by the fireplace, letting its warmth caress your senses. Wake up to the expansive primary bedroom, which features a walk-out to the balcony. Designed with inclusivity in mind, this unit is wheelchair accessible, showcasing extra-wide doors in the primary suite and an intelligently designed ensuite. Another generously sized bedroom, a spacious den, and a second modern bathroom ensure ample living space. Convenience meets functionality with an in-unit washer/dryer combo. Indulge in the condominium's lavish amenities, encompassing access to the Horseshoe gym, sauna, and both indoor and outdoor pools, Horseshoe Lake and Beach. Ample parking adds to the ease of living. Just minutes away lies the town of Craighurst, offering essentials like a grocery store, gas station, pharmacy, and restaurants. Barrie and Orillia are a short 20-minute drive, while the GTA is accessible within an hour's distance. For an extra touch of indulgence, the famed VETTA spa is a mere 4 minutes away, promising relaxation beyond compare. This is your chance to relish the distinctive luxuries of Horseshoe Resort, where each day presents a new adventure and each evening, a serene embrace of comfort. (id:59911)
RE/MAX Hallmark Chay Realty Brokerage
194 Solomon Crescent
Hamilton, Ontario
Stunning 3-Bedroom Main Floor Bungalow for Rent – Prime Location on Hamilton Mountain. Welcome to this beautifully maintained and spacious 3-bedroom bungalow located on the highly sought-after Hamilton Mountain! Perfectly designed for comfort and convenience, this charming home is ideal for families, professionals, or anyone seeking a peaceful yet accessible living space. Key Features: 3 Generously Sized Bedrooms: Bright, airy, and offering plenty of closet space for all your storage needs. 1 Full Bathroom, clean, functional layout. Ample Kitchen, a chef’s dream with tons of counter space and storage—perfect for preparing family meals or hosting guests. Separate Dining Room: A wonderful space for dining, creating the perfect atmosphere for entertaining. Spacious Living Room: Enjoy plenty of natural light in this inviting space, ideal for relaxation or family time. 2 Parking Spaces: No need to worry about parking—this home offers two private spaces right at your doorstep. Prime Location: Nestled in a vibrant and family-friendly neighborhood, this bungalow is just steps away from everything you need. Public transportation, schools, churches, and shopping centers are all within easy reach, making daily errands a breeze. Whether you're commuting or enjoying a stroll, everything is right at your fingertips. This home offers unbeatable value and a location that is second to none. Don't miss your chance to call this gem your new home—schedule a viewing today! Tenants to pay 50% of utilities. Garage not included. (id:59911)
Sutton Group Realty Systems
400 Romeo Street N Unit# 108
Stratford, Ontario
North end Stratford 2 bedroom, 2 bath condo available in the Stratford Terraces building just north of the Stratford County Golf and Curling Club and the Avon River! Enjoy the open patio area leading to this main floor unit with lovely landscaping overlooking the main courtyard fountain, perfect for enjoying your morning coffee. Open concept living/dining and kitchen floor plan with spacious foyer, in-suite stacking washer/dryer and pantry, primary bedroom with a 4 pc ensuite bath and another generous size bedroom with a 3 pc (shower) off of the hallway. There is the conveninece of an underground parking spot and exclusive locker with the unit. You'll enjoy an active community in this building with a party room, library/lounge area and an exercise room. Call for more details about this unit. (id:59911)
One Percent Realty Ltd.
155 Julie Crescent
London, Ontario
READY TO MOVE IN - NEW CONSTRUCTION ! Discover your path to ownership with the MONTANA Flex Haus ! The spacious 2216 , 4-bedroom, 3.5-bathroom and 2 kitchens home is located in the sough after The Grove development . The bright main level features a large living/dining room with natural light and a chefs kitchen with ample counter space. Upstairs, the primary suite offers a private bathroom and walk-in closet, two additional bedrooms and a full bathroom. The finished basement includes one bedroom, bathroom, and kitchen, perfect for a rental unit or in-law suite. The basement private entrance located at the side of the house ensures privacy and convenience for tenants. Ironstone's Ironclad Pricing Guarantee ensures you get: 9 main floor ceilings Ceramic tile in foyer, kitchen, finished laundry & baths Engineered hardwood floors throughout the great room Carpet in the bedrooms, stairs to upper floors, upper areas, upper hallway(s). Don't miss this opportunity to own a property that offers flexibility, functionality, and the potential for additional income. Pictures shown are of the model home. This house is ready to move in. Visit our Sales Office/Model Homes at 999 Deveron Crescent for viewings Saturdays and Sundays from 12 PM to 4 PM. (id:59911)
RE/MAX Twin City Realty Inc.
217 Jeffrey Place
Kitchener, Ontario
This private Country Hills cul-de-sac location offers executive homes on stunning treed lots and modern /functional design. The Kent -2812 sq ft/4 bed(all with walk in closet )/2.5 bath, offers 9 main floor plus a home office ,oak staircase to the second floor, ceramic tile in the foyer, kitchen, laundry and baths, engineered hardwood in the family room, dining room, office, breakfast room and great room, carpet in bedrooms, hard surface kitchen and bath countertop. Master bedroom with large W/I closet/luxury 5 pc bath with glass shower. The open concept kitchen offers plenty of cabinets( soft close),island and walk in pantry. Hard surface driveway (concrete) /200 amp service and pot lights through out main floor. The house is under construction. Model/presentation center available to see via private appointment , located at 220 Jeffrey PL. All color selection has been done , no alteration allowed. Pictures as per same design / same color selection. (id:59911)
RE/MAX Twin City Realty Inc.
211 Merritt Street
Welland, Ontario
Step into refined elegance at 211 Merritt St, a stately 5-bedroom, 3.5-bathroom all-brick residence in one of Welland's most prestigious neighborhoods. Located just steps from the Welland River, Chippawa Park, top-rated schools, and scenic walking trails, this home offers a perfect blend of sophistication and everyday convenience. Spanning 4,300+ sq. ft. of living space, this home boasts hand-scraped hickory hardwood floors, elegant crown molding, and a built-in surround sound system, setting the stage for both grand entertaining and comfortable living. The professionally designed chefs kitchen is a dream, featuring Alaska White granite countertops, custom Imprezza cabinetry, a Bluestar 6-burner commercial gas range, Kohler farmhouse sink, Jenn-Air wine fridge, and an over-stove pot filler. A seamless flow leads to the spacious living and dining areas, complete with fireplaces and oversized windows that invite abundant natural light. Upstairs, you'll find five generously sized bedrooms, including a primary suite with an updated ensuite. The fully finished walk-up basement offers versatile space for an entertainment room, bonus room, or additional living area, along with a cold cellar that could be converted into a custom wine cellar, providing endless possibilities for storage or leisure. The walk-up basement provides expanded opportunities of a private suite, or a multi-generational living. Step outside into a lush backyard retreat, beautifully landscaped with perennial gardens and a stunning Magnolia tree, creating a serene setting for outdoor relaxation. A 17' x 35' aggregate patio, a circular paved stone courtyard with a centerpiece fountain, and a detached 2-car garage complete this breathtaking outdoor space. Don't miss this rare opportunity to own an elegant, move-in-ready home in a prime Welland location. Book your private showing today! (id:59911)
Exp Realty
25 Isherwood Avenue Unit# J138
Cambridge, Ontario
Step into this sleek and contemporary 2-storey townhome, perfectly situated in the heart of Cambridge and offering an ideal mix of style, comfort, and convenience. Featuring 3 spacious bedrooms, including an elegant primary suite, and beautifully designed bathrooms, this home has it all. The open-concept main floor is flooded with natural light, thanks to its high ceilings and large windows, complemented by premium finishes that create an inviting atmosphere for both relaxing and entertaining. The modern kitchen is a true highlight, equipped with stainless steel appliances, stylish countertops, and ample storage space. Upstairs, the bedrooms provide peaceful sanctuaries, with the primary bedroom offering a luxurious ensuite, and entrance to the private balcony. With easy access to Highway 401, commuting to the GTA and beyond is quick and convenient. Plus, this home is just minutes away from shopping, the YMCA, restaurants, and more, offering everything you need just outside your doorstep! (id:59911)
Keller Williams Edge Realty
783 Autumn Willow Drive Unit# Basement
Waterloo, Ontario
Charming 3-Bedroom Rental in Waterloo.Ready to move in with furniture, The rent includes internet and utility!!Separate entrances provides more space.Brand-new residence offers a blend of modern upgrades , designed to meet all your needs and desires. Enjoy three spacious bedrooms, including a luxurious master bedroom with an ensuite bathroom .Two full bathrooms ,spacious kitchen with newer appliances. laminate flooring throughout, carpet-free home. Soaring 9-foot ceilings add to the airy, open feel of this exquisite home.Close access to Costco, parks. Laurel Heights Secondary School and shopping/transit.Don’t miss this rare opportunity! (id:59911)
Solid State Realty Inc.
220 Jeffrey Place
Kitchener, Ontario
Hard to find 4 bedroom home on a 73 foot wide treed lot ( backs onto conservation area)in a private cul-de-sac! Welcome to The Enclave at Jeffrey Place by the award-winning The Ironstone Building Company Inc. This private Country Hills cul-de-sac location offers executive homes on stunning treed lots and modern /functional design. The Somerset offers 9' on main floor, oak staircase to the second floor, ceramic tile in the foyer, kitchen, laundry and baths, engineered hardwood in the family room, dining room, carpet in bedrooms, hard surface kitchen and bath countertop (1st/2nd floor). Master bedroom with W/I closet/luxury 5 pc bath with tilled glass shower and enclosed toilet. The open concept kitchen offers plenty of cabinets( soft close),island with a breakfast bar. Hard surface driveway (concrete) /200 amp service, central air. An absolute must-see! This house is ready to move in . (id:59911)
RE/MAX Twin City Realty Inc.
15 Prince Albert Boulevard Unit# 106
Kitchener, Ontario
This modern, carpet-free condo offers an abundance of natural light and a sleek, contemporary design. The kitchen is a true standout, featuring dark cabinetry, quartz countertops, a mosaic backsplash, and stainless steel appliances—perfect for those who love to cook and entertain! The spacious bedroom boasts plenty of windows and offers lots of natural light. Additionally, the unit includes underground parking and a storage locker for your convenience. The building offers fantastic amenities, including a fitness center and party lounge, providing plenty of options for relaxation and socializing. Located just minutes from the highway, Google, Communitech, Downtown Kitchener, and moments from Uptown Waterloo, the location is truly unbeatable! (id:59911)
Coldwell Banker Peter Benninger Realty

