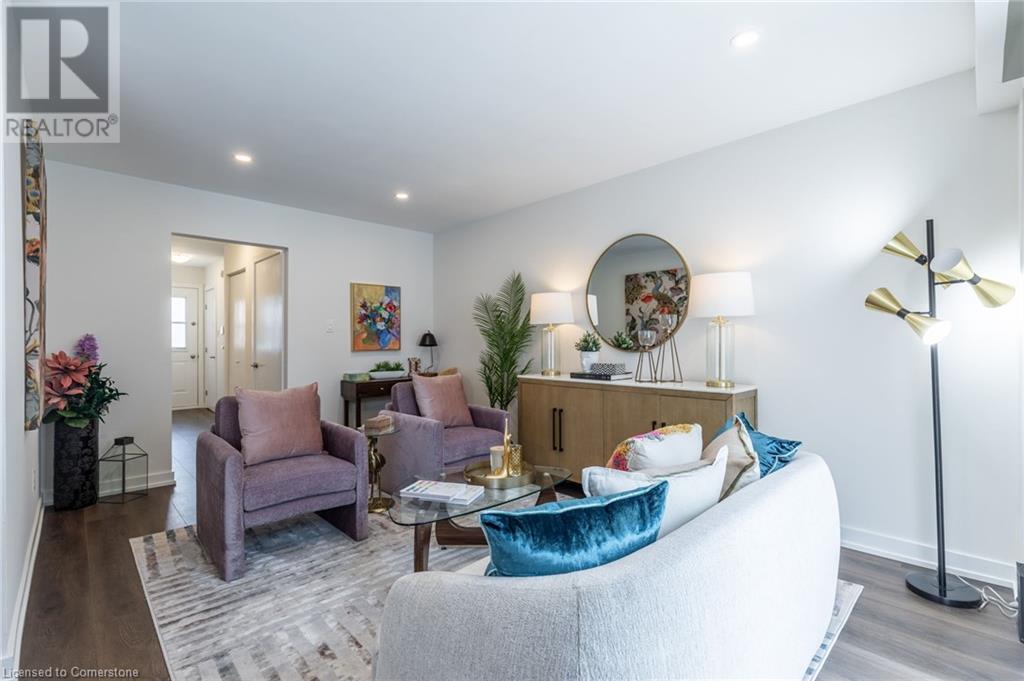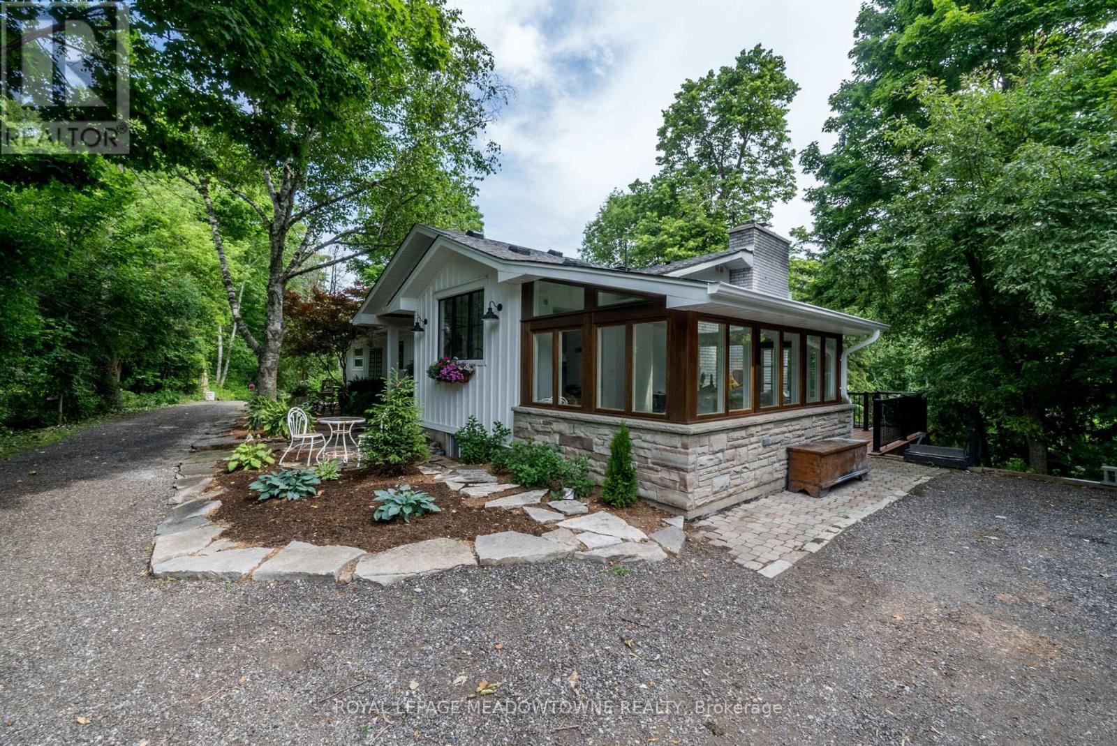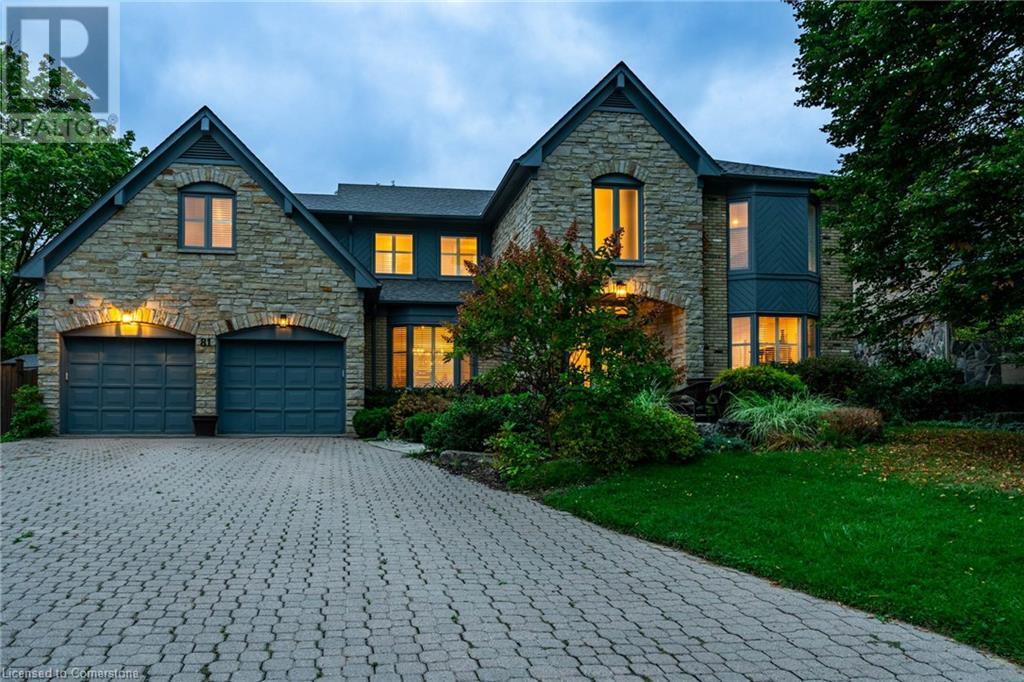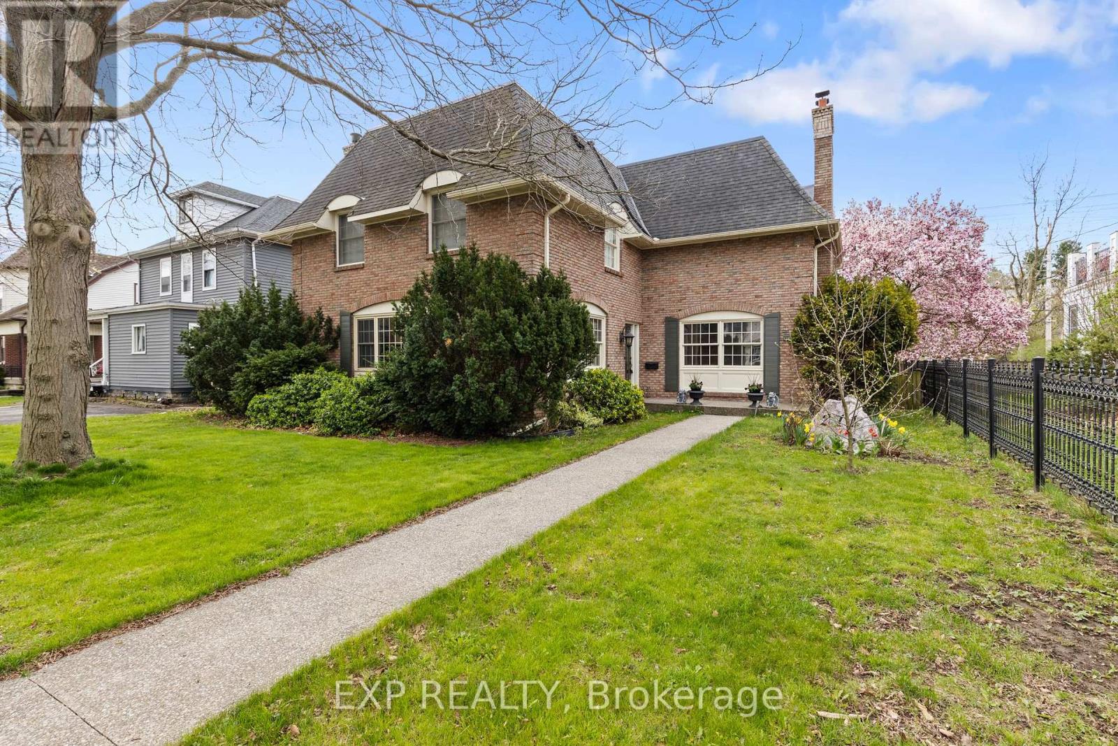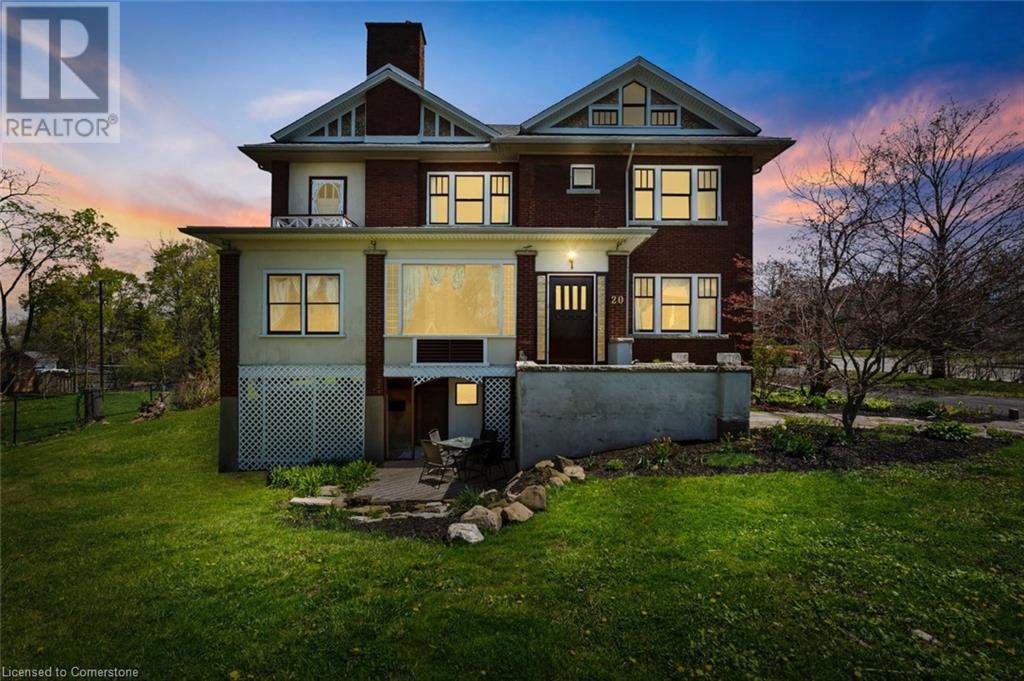88 Tunbridge Crescent Unit# 44
Hamilton, Ontario
Welcome to Unit 44 at 88 Tunbridge Crescent, a beautifully renovated townhome nestled in the heart of Hamilton's sought-after Templemead neighbourhood. This move-in-ready home seamlessly blends modern updates with functional design, offering an ideal space for families and first-time buyers alike. The main floor is adorned with contemporary vinyl plank flooring, leading you through a thoughtfully designed layout. The brand-new kitchen features full pantry, quartz countertops and brand new stainless steel appliances. Adjacent to the kitchen, the separate dining area and spacious living room provide the perfect setting for both everyday living and entertaining guests. On the upper level, you'll find three generously sized bedrooms, each offering ample closet space to meet your storage needs. The updated four-piece bathroom with built in linen closet adds a touch of modern elegance and convenience to the home. The unfinished basement presents a blank canvas, ready for your personal touch, and includes convenient laundry facilities. Outside, enjoy a full backyard, perfect for outdoor activities and relaxation. The property also includes an attached single-car garage and a private driveway, ensuring ample parking space. Situated in a family-friendly community, this home is in close proximity to schools, shopping centers, and provides easy access to major highways, ensuring convenience for daily commuting and errands. (id:59911)
Royal LePage Signature Realty
27 Tweedle Street
Halton Hills, Ontario
Welcome to this exquisite, newly updated 4-bedroom residence, tucked away on a serene gravel lane in the heart of picturesque Glen Williams. This remarkable home sits on nearly an acre of land, offering breathtaking, year-round panoramas of the scenic Credit River. Upon arrival, a spacious sunroom invites you inside, providing ample room for a variety of uses. The main level showcases elegant white oak flooring and an open-concept design, seamlessly blending the kitchen, living, and dining areas -- ideal for everyday living and entertaining alike. The charming white kitchen is a true showpiece, featuring an oversized picture window above the sink, abundant storage, and top-of-the-line Café appliances. The primary suite serves as a private sanctuary, complete with a sleek, modern ensuite and generous space to unwind. Glass railings lead to the finished walkout basement, preserving the homes airy and expansive ambiance. The lower level is adorned with stylish luxury vinyl plank flooring and includes an additional bedroom, bathroom, living area, and a flexible workshop space -- perfect for hobbies or potential extra living quarters. With its tranquil surroundings and stunning Credit River views, complemented by expansive decks designed for soaking in the scenery, this property offers a peaceful retreat while remaining conveniently close to all amenities. Just a short seven-minute drive to the Georgetown GO station, it delivers both seclusion and accessibility in equal measure. (id:59911)
Royal LePage Meadowtowne Realty
81 Flanders Drive
Waterdown, Ontario
Fabulous four-bed, four-bath home with over 4700 sq/ft of finished space. Step inside & the bright and open main floor greets you with an iron & glass staircase & spacious dining room perfect for hosting the largest gatherings. The custom kitchen is a chefs dream featuring a large island w/ breakfast bar seating, Kitchen Aid appliances, quartz counters & marble backsplash. The sunroom offers serene views of the backyard & pool area, ideal for morning coffee. The main floor also has a cozy family room w/ gas fireplace & barn doors that lead to a bright office & living room. The main floor is completed with a 2pc powder room & mudroom with inside access to the 2 car garage. Upstairs, the impressive primary suite awaits, complete w/ sitting area, show stopping dressing room w/ custom built-ins & luxurious 5-pc ensuite featuring stand-alone tub & glass rain shower. 3 additional spacious bedrooms, 5-pc main bathroom & bedroom-level laundry room provide ample space for a growing family. The finished basement is an entertainer's delight offering a large open space perfect for a media room, kids area & additional room for a gym, separate games room & 3-pc bathroom. Step outside to the backyard oasis where you can relax on the stone patio, take a dip in the pool or unwind in the gazebo while enjoying a movie or game. End the night by the firepit in this private & quiet retreat. One of Waterdown's most exclusive streets, this home is minutes from downtown shops, restaurants, amenities, parks, schools, waterfalls & the Bruce Trail. With easy access to Aldershot GO, QEW/403 & Dundas St, this impressive home offers the perfect blend of luxury & convenience for the most discerning buyer. Don’t be TOO LATE*! *REG TM. RSA (id:59911)
RE/MAX Escarpment Realty Inc.
1909 Effingham Street
Ridgeville, Ontario
A rare opportunity to own a 45.35-acre farm in the heart of Niagara's agricultural region. The farm has been family-owned and operated since 1952 and features a thriving pick-your-own fruit farm, cash crops, two homes, two barns, a fruit stand, a 100' deep spring well and a scenic pond. The 9-acre orchard produces sweet and sour cherries, apples, pears, mulberries, pawpaws, and raspberries, including a small patch of specialty raspberries imported from Italy and England. Pawpaws, a rare delicacy in the region, add uniqueness, while mulberries represent a growing market. Over 35 acres are planted with soybeans, providing additional income. The farm follows sustainable practices, including an integrated pest management system for cherries and chemical-free raspberries and blackberries. The property includes two residences. The main home is a 1562 sqft 1.5-storey farmhouse with five bedrooms and two bathrooms. A farm helper house features two self-contained units consisting of a one-bedroom unit and a three-bedroom unit, ideal for farm staff or multi-generational living. Outbuildings include a newly constructed 4,500-square-foot barn (2019) equipped with electricity and a heated workshop, as well as a historic barn that offers character and versatility. Additional structures include a fully operational fruit stand with a cooler, a pump house with an attached carport, and a scenic 0.25-acre pond, enhancing both irrigation and the farms natural beauty. Located just five minutes from Fonthill, this property provides easy access to grocery stores, restaurants, shopping, recreational facilities, golf courses, and excellent schools. Major highways are also nearby, offering the perfect balance of rural tranquility and modern convenience. This is a rare opportunity to own a historic, income-producing farm in one of Ontario's most desirable agricultural regions. (id:59911)
Exp Realty
211 Merritt Street
Welland, Ontario
Step into refined elegance at 211 Merritt St, a stately 5-bedroom, 3.5-bathroom all-brick residence in one of Welland's most prestigious neighborhoods. Located just steps from the Welland River, Chippawa Park, top-rated schools, and scenic walking trails, this home offers a perfect blend of sophistication and everyday convenience. Spanning 4,300+ sq. ft. of living space, this home boasts hand-scraped hickory hardwood floors, elegant crown molding, and a built-in surround sound system, setting the stage for both grand entertaining and comfortable living. The professionally designed chefs kitchen is a dream, featuring Alaska White granite countertops, custom Imprezza cabinetry, a Bluestar 6-burner commercial gas range, Kohler farmhouse sink, Jenn-Air wine fridge, and an over-stove pot filler. A seamless flow leads to the spacious living and dining areas, complete with fireplaces and oversized windows that invite abundant natural light. Upstairs, you'll find five generously sized bedrooms, including a primary suite with an updated ensuite. The fully finished walk-up basement offers versatile space for an entertainment room, bonus room, or additional living area, along with a cold cellar that could be converted into a custom wine cellar, providing endless possibilities for storage or leisure. The walk-up basement provides expanded opportunities of a private suite, or a multi-generational living. Step outside into a lush backyard retreat, beautifully landscaped with perennial gardens and a stunning Magnolia tree, creating a serene setting for outdoor relaxation. A 17' x 35' aggregate patio, a circular paved stone courtyard with a centerpiece fountain, and a detached 2-car garage complete this breathtaking outdoor space. Don't miss this rare opportunity to own an elegant, move-in-ready home in a prime Welland location. Book your private showing today! (id:59911)
Exp Realty
47 Short Parkway
Flamborough, Ontario
Welcome to the Ponderosa Nature Resort, a tranquil and inclusive environment for naturist enthusiasts looking to relax, connect with nature, and enjoy recreational activities in a clothing-optional setting. This community has strict policies regarding guest conduct to ensure a comfortable and respectful environment for all. Lots of amenities including resort style pool and clubhouse, events, volleyball and tennis courts, and surrounded by conservation areas with trails. This one floor home is located on a 4 season permanent site, and is approx 1500 sq ft featuring an open concept floor plan with laminate flooring throughout, living room with propane gas fireplace, neutral decor incl kitchen cabinets and counters, 3 pce bath, laundry area, and bedroom plus den. Inviting front porch plus back deck, patio area and shed. Bonus: carport, and most renos done in the last 6 yrs. (id:59911)
RE/MAX Escarpment Realty Inc.
9885 Parkview Crescent
Lambton Shores, Ontario
This 4 bedroom, 2 bath home in this sought after Grand Bend neighbourhood, is perfect as a second home/cottage or for a growing family looking to live fulltime in this wonderful community. This home is situated on a private wooded lot and is full of natural light. It has a large family room with a wood burning fireplace leading into the roomy eat-in kitchen with large island and gas fireplace. The lower level provides incredible extra space with a cozy gas fireplace, guest bedroom and full size washroom. Across from Pinery Provincial Park & Lake Huron, this home is close to many amenities including, schools restaurants& shopping. Available for purchase mid May. A must see! Make this Grand Bend gem yours!!*For Additional Property Details Click The Brochure Icon Below* (id:59911)
Ici Source Real Asset Services Inc.
1, 2, 3 - 3 Marvin Avenue
Oakville, Ontario
Modern Fully Freehold Triplex in North Oakville! Over 5400 sq ft of True investors delight , 2 Residential units with rare corner commercial ground floor unit facing the main road at Sixth Line! Perfect for a multitude of commercial and business operations, the list for group D commercial usage is endless! 2 Residential towns are over 2000 sq ft each offering 3 bedrooms, individual garages, private entry and beautiful balconies!This stylish property allows you to live and work in one upscale location, or earn a great income and ROI via Rental. Brand new sub-divison in North Oakville Situated just north of Dundas, offers ideal location for starting your commercial venture .Its surrounded by the Natural Heritage System, offering a unique blend of urban living and nature. Enjoy access to top-rated schools, scenic parks, trails, modern shopping, trendy dining, and close proximity to major highways( 407, 403), GO Station, Sheridan College, and Oakville's vibrant downtown and lakefront.The residential units feature 9 ft ceilings, hardwood flooring, The kitchen boasts of Stainless Steel appliances, granite countertops and extended cabinets, . The master suite offers a walk-in closet and a 3-pc ensuite with a frameless glass shower. Live luxuriously while building your business this property truly has it all! (id:59911)
Exp Realty
20 Evan Street
Welland, Ontario
Step into a piece of Welland’s history with this stunning 1915 heritage home, originally built by Colonel Raymond, head of the Stoney Creek militia. Set on a generous 112' x 125' lot, this stately residence masterfully blends old-world craftsmanship with thoughtful modern updates. Inside, you’ll find refinished light oak hardwood floors with rich mahogany inlays, gum wood wall panels, leather-embossed accent walls, and dark oak ceiling beams, details rarely found in today’s homes. The home is adorned with hand-carved limestone fireplaces imported from Germany, alongside German tiles, stonework, and Italian marble that add a touch of European elegance throughout. With 4 spacious bedrooms, 5 bathrooms, and potential to create 2 additional bedrooms, this home offers plenty of room for a growing family or multi-generational living. The full-height basement with a walk-out and its own fireplace offers even more flexible living space, perfect for a recreation area, guest suite, or in-law setup. Enjoy year-round comfort thanks to 15 ornate heating radiators, new plumbing, and updated wiring throughout. Outside, the charm continues with enclosed and open verandas. ideal for morning coffee or evening gatherings, and a cement block single garage for secure parking or storage. This is a rare opportunity to own a landmark property steeped in character, history, and craftsmanship, all while offering the updates and space to meet modern-day needs. (id:59911)
Michael St. Jean Realty Inc.
4 Tamarack Street
Welland, Ontario
Fantastic brick bungalow located in a very desirable Welland West location. The tree line Street near all amenities, including shopping, restaurants, Chippawa Park (Winter skating and sledding, summer beach, volleyball, splash pad, walking trails, Schools) Very well-maintained home with 3 bedrooms, 2 baths, hardwood flooring, attached, garage, sunroom, and more. The basement is finished with a second kitchen and family room. This is a great family homes in a great location - check it out today. BONUS Newer Furnace and Central Air! (id:59911)
The Agency
2075 Dyno Road
Highlands East, Ontario
Discover a life of serene independence in this stunning 3 bedroom log home, privately situated on nearly 200 acres bordering vast crown land. Embrace the warmth of an open-concept layout enhanced by the luxurious comfort of in floor heating throughout. Experience true self-sufficiency with abundant solar power and ample energy storage, complemented by a backup generator. Stay connected with excellent cell phone service amidst your natural retreat. Nature lovers will love the incredible array of wildlife that roams freely on the property, including deer, moose, bear, turkey, and more. Explore your own extensive network of trails in your own backyard. Adventure is just moments away with multiple pristine lakes offering endless recreational opportunities. Winter enthusiasts will appreciate the close proximity to fantastic snowmobile trails. This exceptional property isn't just a residence; it's an invitation to embrace a lifestyle of natural beauty, unparalleled privacy, and boundless outdoor adventure. (id:59911)
Coldwell Banker Electric Realty
815 Griffin Trail
Peterborough North, Ontario
Here is your chance to live in a newer house in Peterborough's newest subdivision, Nature's Edge. Located in the north-end, Trent University and Sir Sandford Fleming College are less than 10 minutes away. This completely modern home has an open-concept layout, three bedrooms, and 2.5 bathrooms. It is close to amenities, trails, and major highways such as the 115, the 407, and Hwy 7. The property is currently tenanted. Available July 1, 2025. (id:59911)
Exit Realty Liftlock
