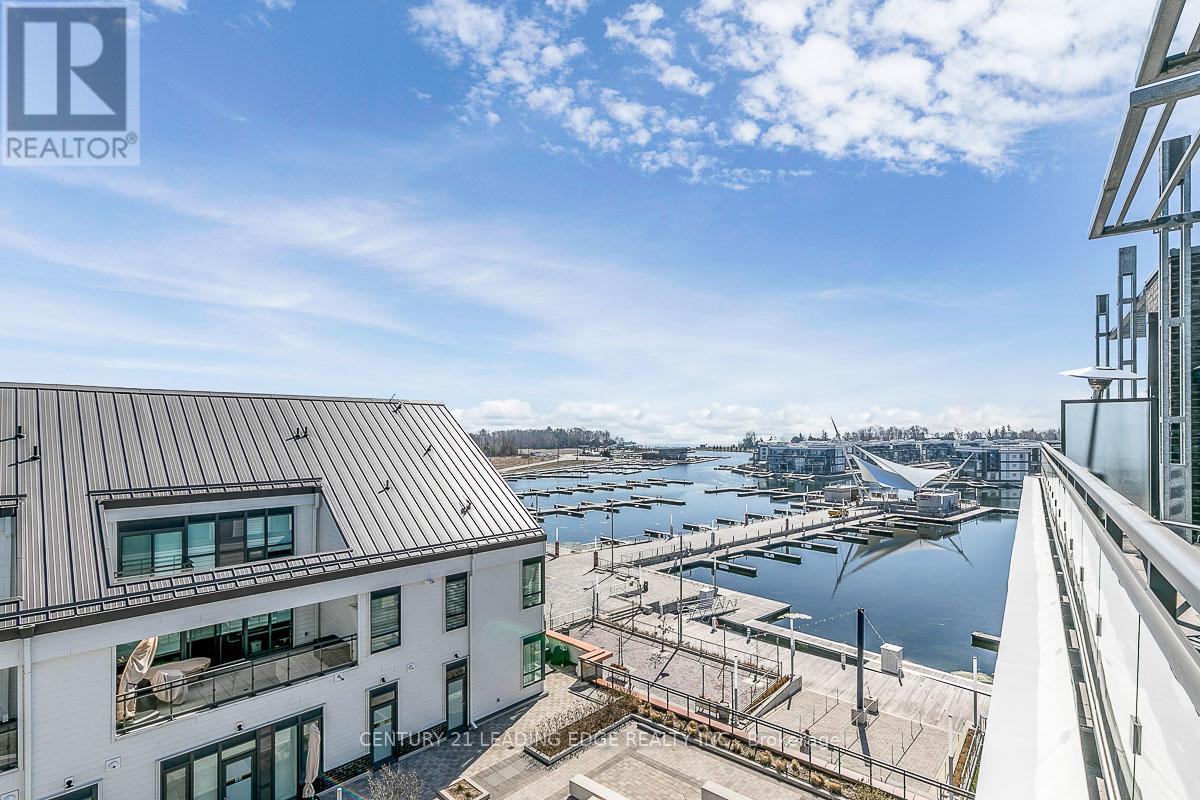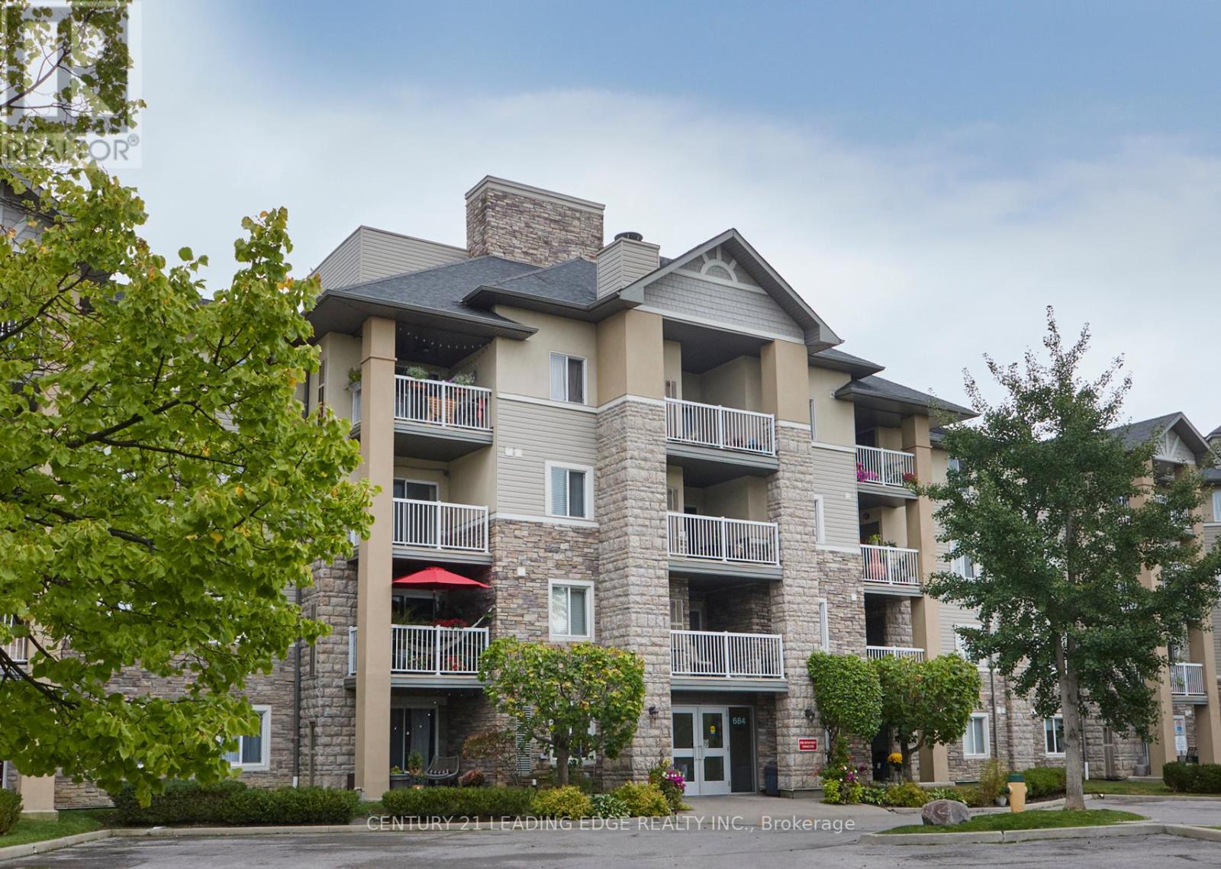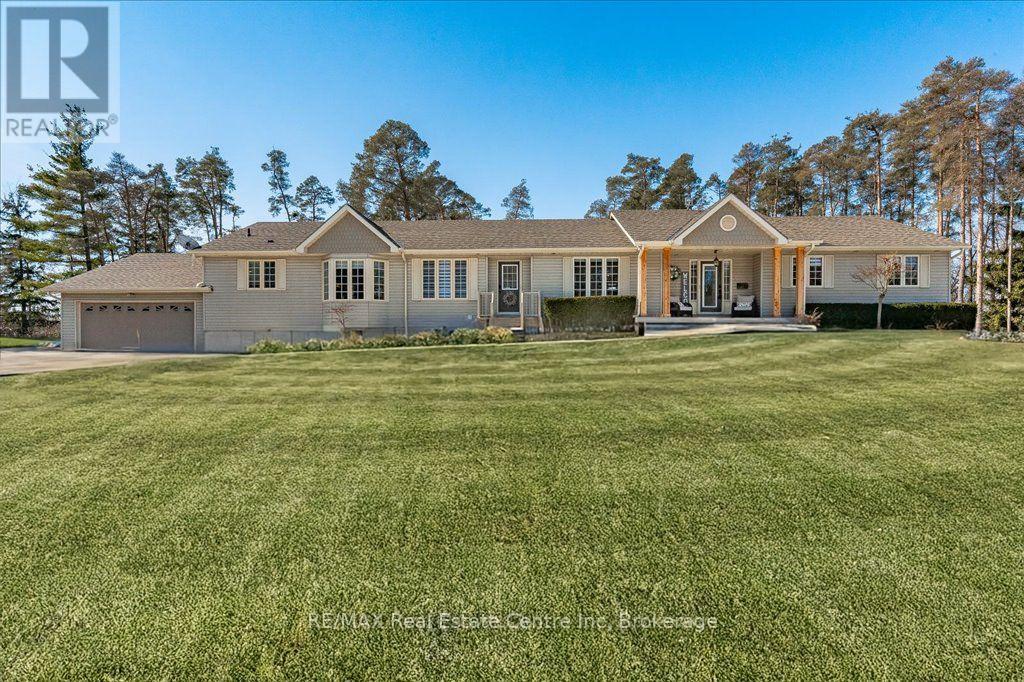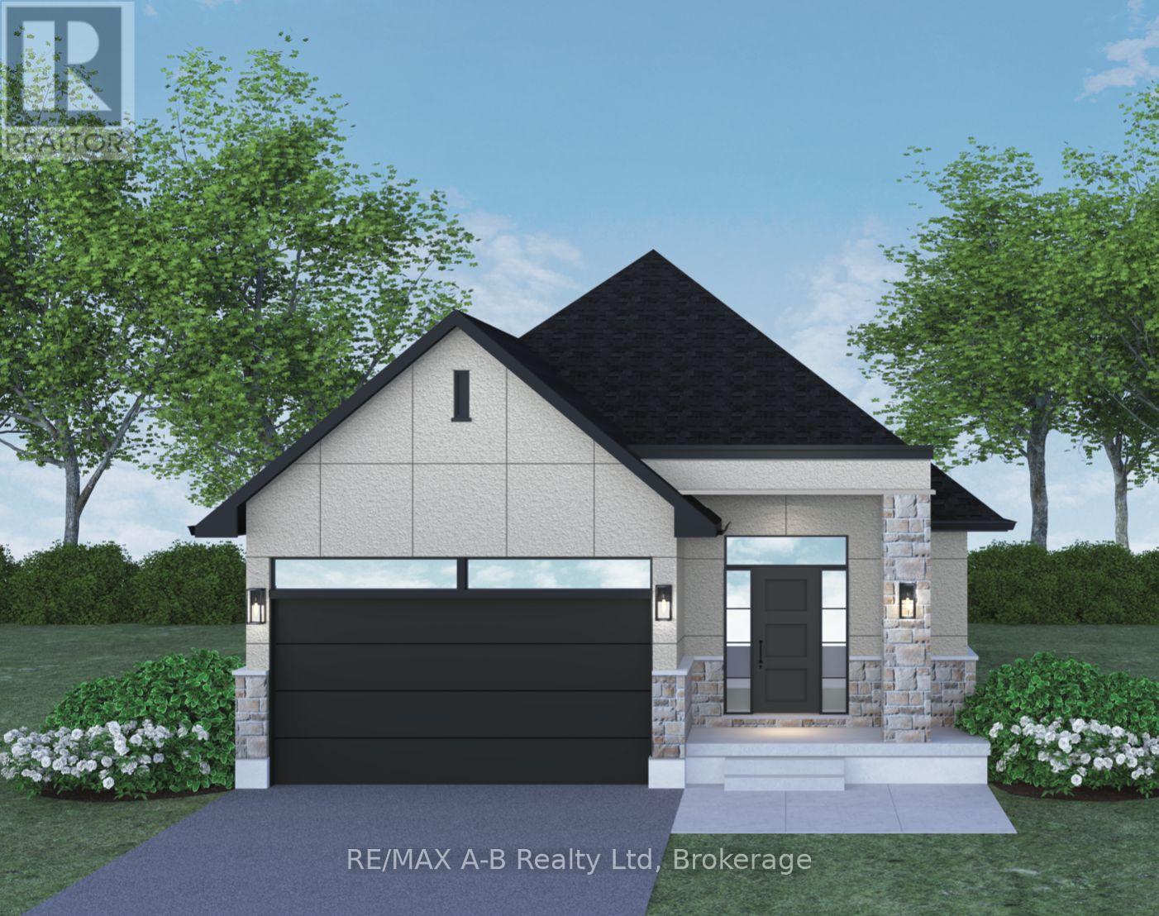97 - 303 Broward Way
Innisfil, Ontario
As They Say, Location is Prime. This unit is sure to impress! Nestled Directly Above the Boardwalk Shops Offering Premium Views Of The Marina, Centre Pier and Lake Simcoe!! Fireworks, Live Bands, Boats Gliding Through the Marina and So Many More Exciting Events To Watch Directly From Your Personal Balcony Or Massive Rooftop Terrace!! Incredible Indoor Space For Those Large Dinner Parties. Entertaining at its best! Unparalleled Water Views from All Levels. 6 Homeowner Membership Cards Provides Exclusive Access to the Beach, Pools, Gym, Pickleball, Tennis Courts, Kayaking, Paddleboards, Snowshoeing and More! Enjoy Hot Summer Nights of Live Music, Dancing and Patio Dining. Time to Put Your Lifestyle First in this Amazing Condo Just Over An Hour From the GTA. Feel Free to reach out to book your own private showing! **EXTRAS** Include In Schedule A; Buyer Is To Pay: Condo Fee $877.54/Month, Lakeclub Fee $224.97 plus hst/Month, Yearly Resort Fee $3289.29 (id:59911)
Century 21 Leading Edge Realty Inc.
166 Bean Crescent
Ajax, Ontario
Welcome to your charming and spacious three-bedroom, three-bathroom Freehold Townhouse nestled in a Northwest Ajax neighbourhood. Newly Painted And Well Maintained Home, Very Convenient Location! Close To Parks Schools And Stores. New Furnace(2024) New Air Condition(2024) And New Water Heater, Discover this affordable Freehold Townhouse for First-Time Homebuyers, "Half-finished basement with rough-in plumbing, electrical, and framing complete. Ready for your Finishing touches! "Home Shows Extremely Well." Private backyard accessible through the garage, perfect for added security and convenience." Linked By Garage On One Side Bigger Model Than Most! Located in a family-friendly neighborhood, Ready to move, Don't Miss Out On This Amazing Opportunity. Tenant Should Have Their Own Liability & Contents Insurance, No Pets Preferred! (id:59911)
RE/MAX Community Realty Inc.
14 Griselda Crescent
Toronto, Ontario
Offering For Lease Is A Spacious, Well Maintained Basement Unit Of A Bungalow House. The Unit Features A Spacious Recreation Areas, Spacious Kitchen, Two Bedrooms And A Bathroom. It Is Situated On A Premium Lot. Conveniently Located Close To Markham & Ellesmere Neighborhood, Walking Distance From Ttc, Schools, Centennial College, The Utsc, Parks And More. Main Floor Unit Is Rented Separately. Tenants Are Responsible To Pay 40% Of The Service and Cost (Bills) (id:59911)
Homelife/future Realty Inc.
149 Belinda Square
Toronto, Ontario
Entire house for lease including finished basement, great high demand location, very well kept home, move in ready, landlord can lease some furniture as per tenant's choice, looking for AAA tenants, move in from July 1st, utilities on top of the rent. (id:59911)
RE/MAX Gold Realty Inc.
334 - 684 Warden Avenue
Toronto, Ontario
AWESOME South West Facing Unit Overlooking Beautiful Greenspace. Located in a Friendly Boutique Building Tucked Away on a Quiet Cul-de-Sac Surrounded by Trees. Trails to Walk or Bike are Just Steps Away. Fabulous Location Close to Everything! Walk to the TTC Subway. Close to GO Station, Groceries, School, Restaurants and Other Amenities. Open Concept Living With a Spacious Balcony to Relax While Enjoying the View. Newer Flooring, Paint and Appliances. Perfect for First Time Buyers, Downsizers, Investors, and Retirees. Plenty of Visitor Parking. This is an Amazing Opportunity! (id:59911)
Century 21 Leading Edge Realty Inc.
4430 10 Sideroad N
Puslinch, Ontario
2 LUXURIOUS MAIN FLOOR RESIDENCES + BASEMENT INLAW SUITE! This exceptional, multi-generational bungalow has two separate but connected main floor residences each with its own entrance, living spaces, and luxury finishes. Situated on a stunning 1-acre, landscaped lot, surrounded by tall trees. A beautifully updated eat-in kitchen is the heart of the 3 bed, 2.5 bath MAIN RESIDENCE with crisp white cabinetry, new countertops, new high end stainless steel appliances, breakfast bar. The open concept design flows seamlessly into a spacious yet cozy family room, creating the perfect atmosphere for gatherings. The spacious dinette with wall mounted electric fireplace walks out to a 3 level deck with hot tub and views of the gorgeous landscape. Three generous sized bedrooms, 1 1/2 baths and laundry complete the main floor. The finished walkout basement offers additional versatility it can be your perfect recreation room, a home gym, or even a self-contained in-law/nanny suite complete with a three-piece bath, kitchenette, separate laundry, and a hidden Murphy bed. The legal ACCESSORY RESIDENCE features another stunning eat-in kitchen with gleaming white cabinetry, granite counter tops, stainless steel appliances & breakfast bar across from a sunken living room with gas fireplace. The huge primary bedroom has a soaring cathedral ceiling, walk-in closet and elegant ensuite bath with jacuzzi tub. The office/den by the separate entrance doubles as a second bedroom. Entertaining is taken to the next level with a heated, screened-in deck that extends your outdoor living season, offering a party-sized space for family and friends to gather no matter the weather. Downstairs, you'll find a spacious rec room, complete with a wet bar, home office space, and a luxurious 4-piece bathroom Each residence has it's own hydro panel, furnace, A/C and septic system. This multifamily masterpiece is perfect for families looking to be close yet maintain privacy and independence. (id:59911)
RE/MAX Real Estate Centre Inc
1007 - 501 St Clair Avenue W
Toronto, Ontario
Talk About Living Large! Bright Corner Suite With Incredible Unobstructed SouthWest Views Of CN Tower And City Skyline. Split Layout With Floor To Ceiling Windows Throughout and Wrap Around Balcony With Access From Every Room. Upgraded Kitchen With Centre Island And Gas Cooktop. Premium Parking And Locker Incl. Steps To Loblaws, St. Clair W Station, Streetcar, Parks, Ravine, Dollarama, Lcbo. Gorgeous Amenities including Concierge, Rooftop Pool, Terrace With Bbqs, Party/Meeting Room, Guest Suite, Ttc outside your door! (id:59911)
Homelife/bayview Realty Inc.
302 - 1815 O'connor Drive
Toronto, Ontario
Welcome to this spacious and bright 3 bedroom, 2 bathroom Toronto condo offering over 1000 sq ft of comfortable living space. Enjoy an open balcony perfect for morning coffee or evening relaxation. This Toronto Condo features generous-sized rooms and plenty of storage, including a dedicated locker and 1 parking spot. Located just a short walk from several parks, the O'Connor Community Centre, and public transit, this condo offers unbeatable convenience. You'll also be close to schools, library, shopping, grocery stores, and quick access to the DVP for an easy commute. Condo fees include heat, hydro, and water providing worry-free living in this desirable neighborhood. (id:59911)
Royal Heritage Realty Ltd.
855 - 60 Ann O'reilly Road
Toronto, Ontario
Tridel Parfait at Atria Condos. A 2-bedroom + Den corner unit on the 8th floor, unobstructed North East view, 9'ceiling, open concept, functional layout, laminate no carpet floor.Natural light-filled living room, floor to ceiling windows on two sides, overlooking rooftop garden and low rise neighbourhood.Dining room walks out to balcony. Large kitchen with stone counter/backsplash/SS appliances.Large den can accommodate work area for two.A lovely primary bedroom with 3pc ensuite, walk in closet and a clear view to the east.A good size second bedroom has a clear north view, next to a 4pc washroom.Ensuite laundry.Building amenities , gymnasium, swim spa, theatre room, dining room, party room for rental, 24hours concierge.Close to Fairview Mall, Don Mills Subway station, Fairview Library, schools, T& T SupperMarket, HWY 401 & 404, Sir John A Macdonald CI school district. (id:59911)
Royal LePage Your Community Realty
2101 - 35 Bales Avenue
Toronto, Ontario
Welcome to the Cosmo, a beautiful Menkes building! This pristine unit enjoys an open concept layout, floor to ceiling west facing windows, and a private balcony from which to enjoy sunny afternoons. Low fees and a prime location make it a perfect condo for a first-time homebuyer or an investor. Located in the bustling neighbourhood of Yonge and Sheppard, transit of all types are only minutes away! With 2 subway lines within a 3 minute walk, Hwy 401 within a 2 minute drive, and a bus to the airport on the other side of Yonge St., getting around is incredibly easy! The neighbourhood has everything you need just a stroll away: shops, restaurants, grocery stores, banks, schools, and medical centres abound in this lively area! This open-concept unit features newer laminate floors, granite countertops, a new microwave vent hood, new LED light fixtures in the washroom and halls, and fresh paint throughout. Ensuite laundry makes condo living very convenient. This unit comes with an owned parking spot and locker, and the building features a variety of amenities such as 24 hour concierge service, an indoor pool with a hot tub and a sauna, a fitness room, a yoga room, a games room, a party room, and guest suites. What are you waiting for? Book a showing today! (id:59911)
Century 21 Leading Edge Realty Inc.
1702 - 87 Peter Street
Toronto, Ontario
The Heart Of Toronto's Entertainment District, Excellent Layout, Bright Split 2 Bedrooms + 2 Full Bathrooms Corner Unit& fully furnished 782 Sqft. Large Living/Dining With Versatile Layout. 2 Balconies And Floor To Ceiling Windows. Offer Spectacular South/West View Of Downtown And The Lake. Modern Kitchen With Stone Counter-Top, Built-In Appliances. Steps To The Best That Toronto Has To Offer.Building amenities include: Concierge, Gym, Media Room, Party Room, Full Kitchen Dining Area for Sizable Guest Dinners. No Pets & No SmokingIncluded In Lease, the landlord will clean room before closing date. (id:59911)
Real Land Realty Inc.
Lot 33-132 Dempsey Drive
Stratford, Ontario
Discover The Wallace. This 2 bedroom, 2 full bathroom floor plan offers 1,450 sqft of thoughtfully designed living space. The open-concept living room, dining room, and kitchen are perfect for entertaining and family gatherings. The primary bedroom boasts a large walk-in closet and a private ensuite bathroom for ultimate convenience and relaxation. Additional highlights include a double garage, covered porch, and an unfinished basement with a 3-piece bathroom rough-in, providing the perfect opportunity to customize the space to your needs. Located just on the edge of Stratford, Ontario, you'll enjoy the peaceful atmosphere of the area while still being close to local amenities, shops, and restaurants. Plus, with only a 30-minute drive to Kitchener/Waterloo, this home offers the best of both worlds. Call or visit the sales centre for more information! *Floor plan available on other lots. (id:59911)
RE/MAX A-B Realty Ltd











