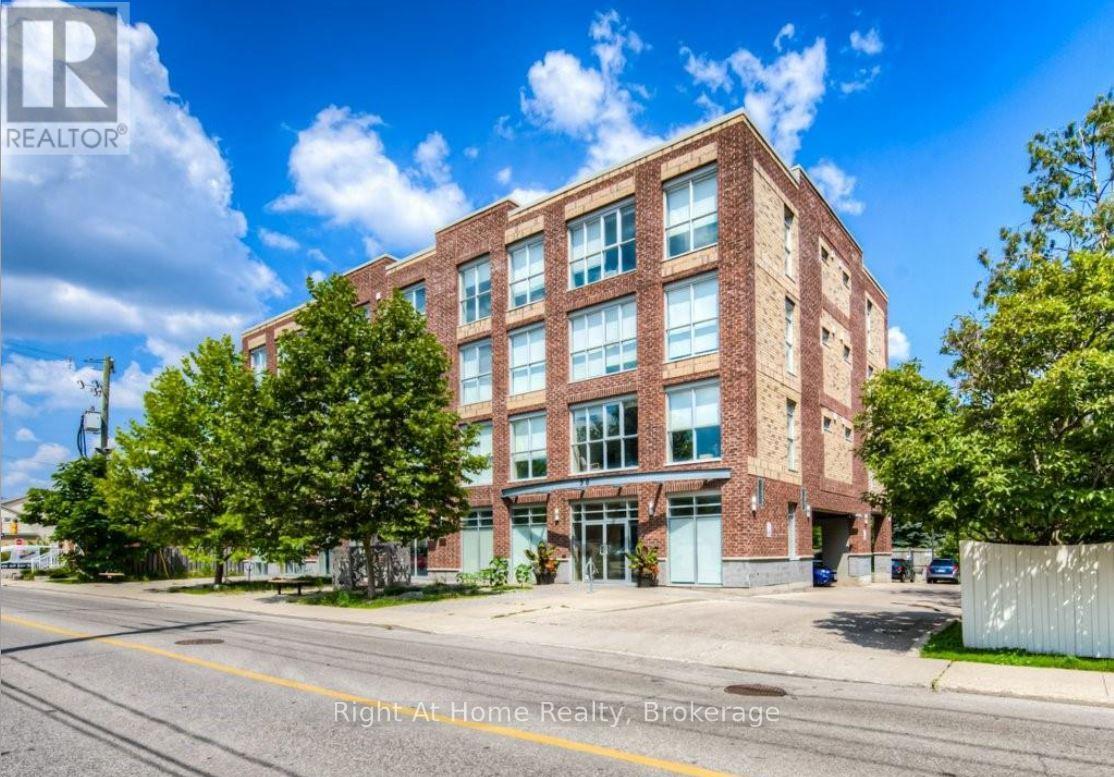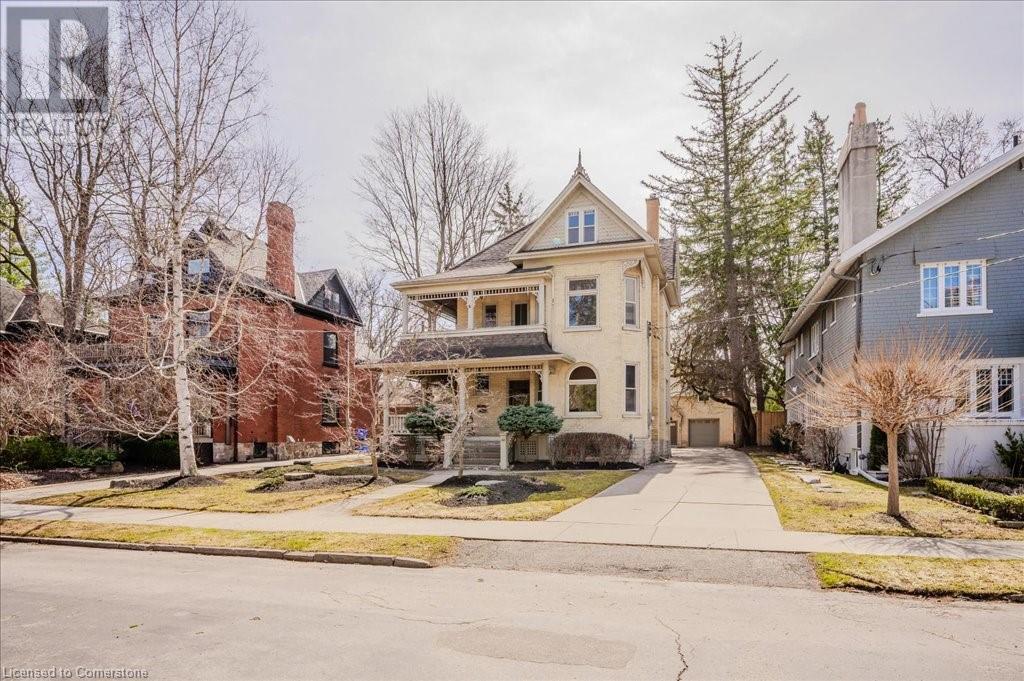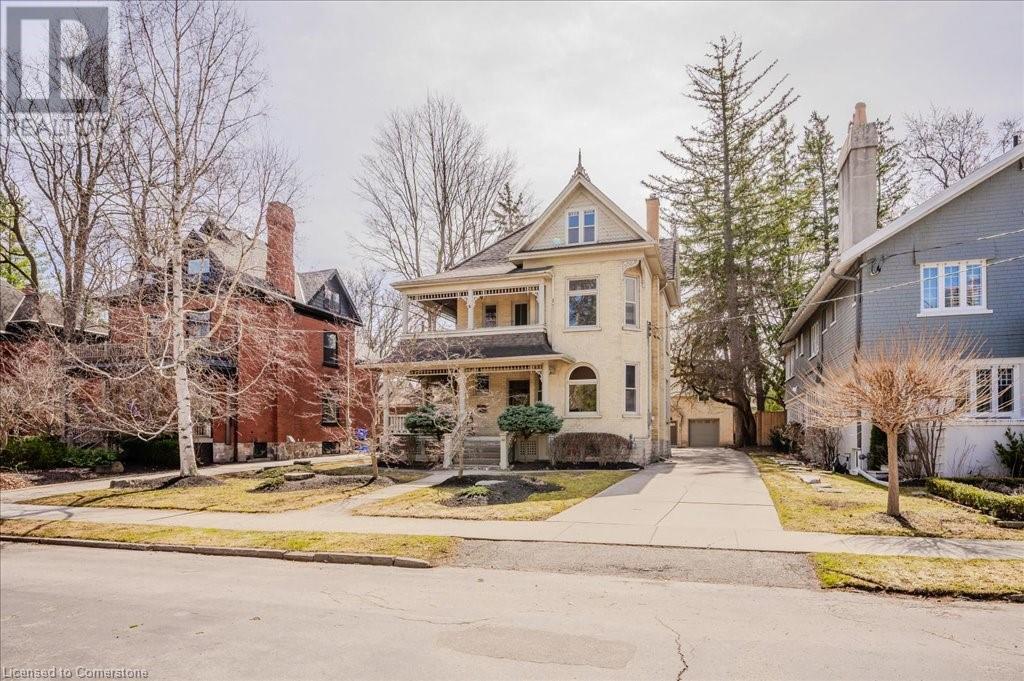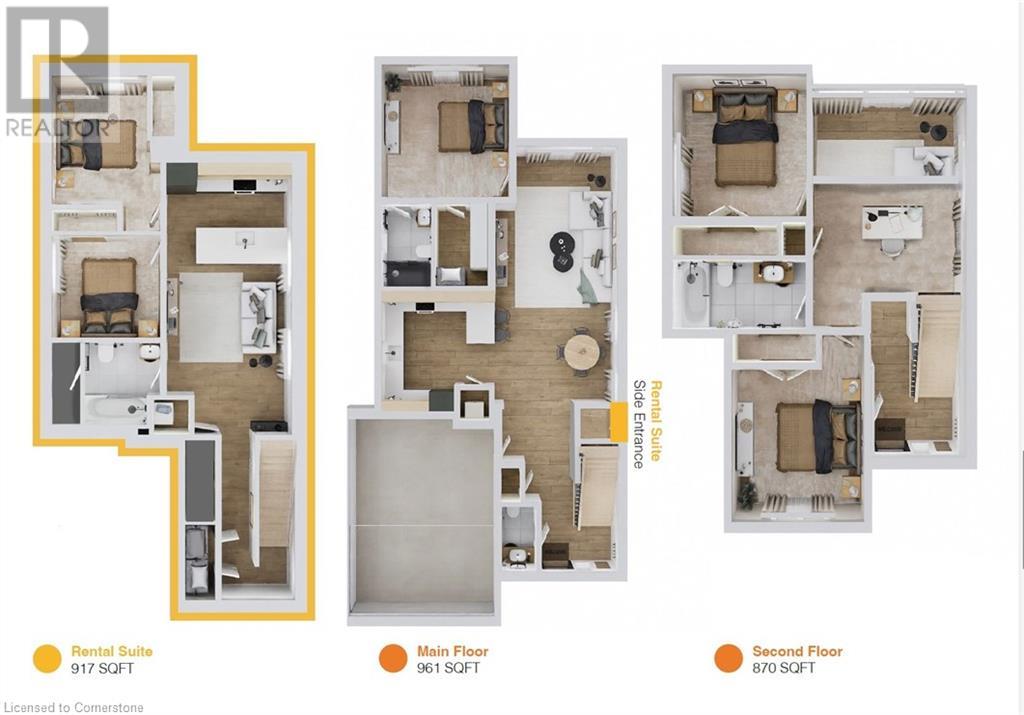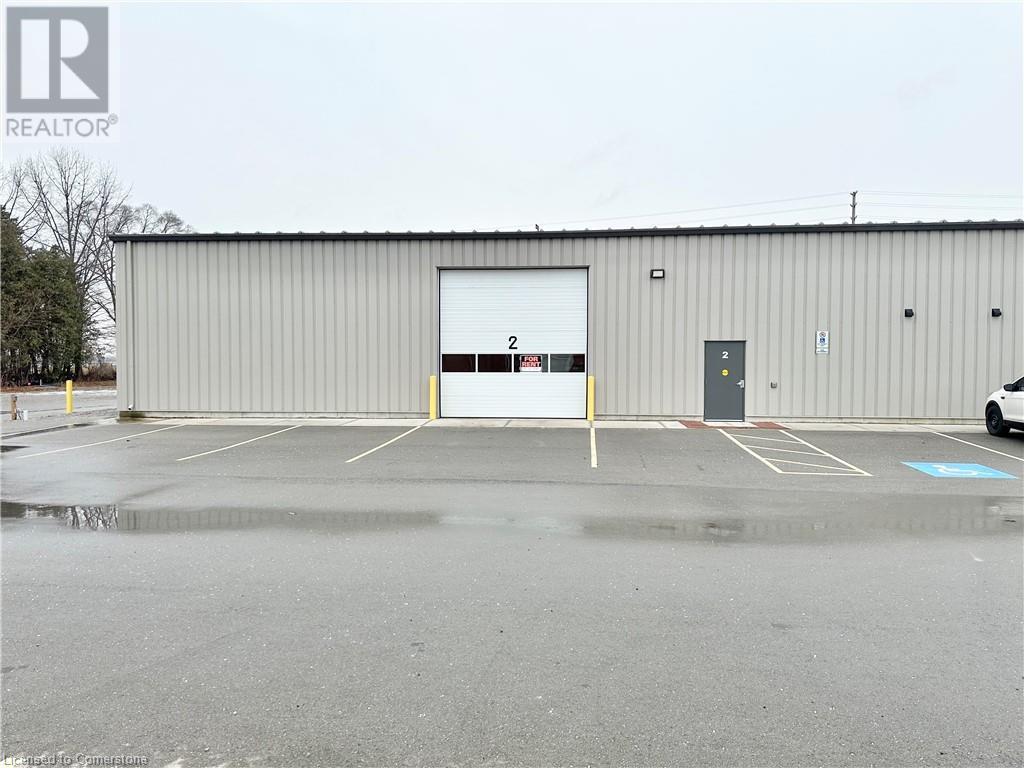550 North Service Road Unit# 905
Grimsby, Ontario
Welcome to 550 North Service Rd, Unit 905, a stunning corner unit in the heart of Grimsby on the Lake, a vibrant waterfront community just off the QEW with shops, restaurants, and amenities at your doorstep. This 2-bedroom, 2-bathroom condo offers breathtaking, unobstructed views of Lake Ontario from its wraparound balcony, where you can enjoy sunrises, sunsets, thunderstorms, and star-filled nights. Designed for modern living, it features soaring 11-ft ceilings, floor-to-ceiling windows, and no carpeting, creating a bright and open atmosphere. The spacious layout includes in-suite laundry, two underground parking spaces, and high-end finishes throughout. Whether you're entertaining, relaxing, or simply taking in the million-dollar views, this condo offers the ultimate lakeside lifestyle. Don’t miss this rare opportunity—book your showing today! (id:59911)
RE/MAX Escarpment Golfi Realty Inc.
550 North Service Road Unit# 905
Grimsby, Ontario
Welcome to 550 North Service Rd, Unit 905, a stunning corner unit in the heart of Grimsby on the Lake, a vibrant waterfront community just off the QEW with shops, restaurants, and amenities at your doorstep. This 2-bedroom, 2-bathroom condo offers breathtaking, unobstructed views of Lake Ontario from its wraparound balcony, where you can enjoy sunrises, sunsets, thunderstorms, and star-filled nights. Designed for modern living, it features soaring 11-ft ceilings, floor-to-ceiling windows, and no carpeting, creating a bright and open atmosphere. The spacious layout includes in-suite laundry, two underground parking spaces, and high-end finishes throughout. Whether you're entertaining, relaxing, or simply taking in the million-dollar views, this condo offers the ultimate lakeside lifestyle. Don’t miss this rare opportunity—book your showing today! (id:59911)
RE/MAX Escarpment Golfi Realty Inc.
78 Roehampton Avenue Unit# 317
St. Catharines, Ontario
Welcome to Roehampton Condos - Unit 317! This inviting 2-bedroom, 1.5-bathroom unit offers a bright and spacious layout, ready for you to move in and enjoy. Featuring hardwood floors throughout, a spacious living and dining area with a cozy wood fireplace, and a white kitchen equipped with a new Excalibur smart water purifier system. The primary bedroom boasts double closets and a private ensuite, while both bathrooms have been tastefully updated with modern finishes. In-suite laundry is conveniently located, and the unit includes two parking spots. Perfectly located close to, grocery stores, shopping, parks, schools, highway access, transit, and more— this condo offers the ideal blend of comfort, style, and everyday convenience. Don’t miss out! (id:59911)
RE/MAX Escarpment Golfi Realty Inc.
149 Aquasanta Crescent
Hamilton, Ontario
Saving the BEST FOR LAST… A 1300 SF FREEHOLD TOWNE SITTING on a PREMIUM LOT in its FULLY FINISHED STONEGATE PARK COMMUNITY by DiCENZO HOMES. This INTERIOR TOWNE welcomes you with its COVERED PORCH, STONE, STUCCO & BRICK Front Exterior. Open the door & be welcomed by over $35,000 in UPGRADES including HARDWOOD FLOORING THROUGHOUT the entire unit. AN UPGRADED FLOORPLAN features the PERFECT OPEN CONCEPT LIVING, DINING & KITCHEN AREA. The LIVING AREA boasts a POTLIGHTS, a 42” FLOATING FIREPLACE nestled into a drywall “bumpout”, complete with TV wall plug & conduit perfect for your future feature wall. Whether entertaining or just keeping up the “home chef” lifestyle, this kitchen offers TALLER UPPERS, a CUSTOM PANTRY, LARGE ISLAND with BREAKFAST BAR & STAINLESS STEEL APPLIANCES. With the warm weather upon us, it’s time to head outside & enjoy the views of the BEAUTIFUL GREENSPACE & no rear neighbours. When it’s time to head inside, the attention to detail continues as you head up your OAK STAIRS with WROUGHT IRON SPINDLES & MORE HARDWOOD, from the upper hall to ALL 3 SPACIOUS BEDROOMS. Once again, breathtaking rear views. The PRIMARY BEDROOM is the perfect finishing touch… room large enough for a KING BED, 2 CLOSETS & a BRIGHT ENSUITE with large vanity & GLASS FRONT corner shower. This NEW HOME has the TARION WARRANTY & has lots of extras such as GARAGE DOOR OPENER, 3 PC ROUGH IN & SMOOTH CEILINGS to mention a few. It’s RARE TO FIND “ALL THIS”, a LOT THOSE DREAM ABOUT, CLOSE TO EVERYTHING & the best part… IT CAN BE HOME in JUST 30 days!!!! Come see what we are talking about! (id:59911)
Coldwell Banker Community Professionals
402 - 36 Regina Street N
Waterloo, Ontario
This top-floor, two-bedroom, two-bathroom condo is ideally located in the heart of Uptown Waterloo, one of the city's original upscale urban living spaces. Just steps from King Streets array of bistros, bars, and boutiques, you'll always have plenty of evening options at your doorstep. The thoughtfully designed layout features high ceilings and large windows that look out over mature trees, creating a bright and inviting atmosphere. The modern kitchen boasts an island and granite countertops, while the open-concept living room is flooded with natural light from expansive windows. On-site amenities include a bike storage, a meeting room, and an exercise room, all available for your convenience. Condo comes with personal storage locker and parking. Condo fees cover water and heat, with hydro being the only additional cost. A fantastic opportunity to own a property in the vibrant center of Uptown Waterloo! (id:59911)
Right At Home Realty
49 Essa Road Unit# 3
Barrie, Ontario
Multiunit office building, main level office space, private entrance, large reception, 2 separate offices open board/meeting room on site parking. Steps to Allendale go station, Highway 400 is 2 to 3 minutes away, bus stop at door. Listing representative is a shareholder of the landlord. Space does not accommodate barbershops/hair/beauty salons, food outlets, restaurants, retail sales, auto repair, use car lots, childcare centres or anything that conflicts with the office use of other tenants in the building. (id:59911)
Coldwell Banker The Real Estate Centre Brokerage
33 Roland Street
Kitchener, Ontario
Rarely does an opportunity like this come along on one of Kitchener's most coveted streets. Steeped in history & lovingly maintained w/its original charm and character. This dream home is situated on a 60 ft wide lot overlooking Victoria Park Lake. This distinctive yellow brick home greets you with its oversized welcoming porch & ushers you in through a unique front door into a gracious foyer & immediately you are wowed by the woodwork, hardwood floors & classic time period bannister. There is space for your entire family & guests with 3 large bedrooms, 3 baths and 2 self contained units. It's easy to add the attic space back to the main house for additional square footage, extra bedroom, living room and full bath. The Coach House makes for an amazing at home business space, airbnb, space for aging parents or kids to leave home without actually leaving home! The main floor of this home is perfect for entertaining with the spacious kitchen, oversized island, commercial grade appliances and walkout to the party sized deck. The main floor offers formal living room with wood burning fireplace, a formal dining room with pocket doors and a family room open to the kitchen. Upstairs you will find a king-size primary bedroom with plenty of natural light from the floor to ceiling windows and newly renovated 3pc ensuite. At the front of the house is a secondary bedroom & hall access balcony, both enjoy a view over the lake. The 3rd bedroom is across from the spacious main bathroom with 2nd floor laundry. Outside you will find The Coach House, which was lovingly restored in 2008 & now offers a convenient double car garage with ample room for storage and a self contained 1 bedroom suite with full kitchen, oversized bathroom, spacious foyer and classic bannister. Both secondary units are currently vacant and ready for you to use as you please! (id:59911)
Royal LePage Wolle Realty
33 Roland Street
Kitchener, Ontario
Rarely does an opportunity like this come along on one of Kitchener's most coveted streets. Steeped in history & lovingly maintained w/its original charm & character. This dream home is situated on a 60 ft wide lot overlooking Victoria Park Lake. This distinctive yellow brick home greets you with its oversized welcoming porch & ushers you in through a unique front door into a gracious foyer & immediately you are wowed by the woodwork, hardwood floors & classic time period bannnister. There is space for your entire family and guests with 3 large bedrooms, 3 baths and 2 self contained units. It's easy to add the attic space back to the main house for additional square footage, extra bedrooms, living room and full bathroom. The Coach House makes for an amazing home business space, airbnb, space for aging parents or kids to leave home without actually leaving home! The main floor of the home is perfect for entertaining with the spacious kitchen, oversized island, commercial grade appliances and walkout to the party sized deck. The main floor offers formal living room with wood burning fireplace, a formal dining room with pocket doors and a family room open to the kitchen. Upstairs you will find a king size primary bedroom with plenty of natural light from the floor to ceiling windows and newly renovated 3pc ensuite. At the front of the home is a secondary bedroom & hall access balcony, both enjoy a view over the lake. The 3rd bedroom is across from the spacious main bathroom and 2nd floor laundry. Outside you will find The Coach House, which was lovingly restored in 2008 & now offers a convenient double car garage with ample room for storage and a self contained 1 bedroom suite with full kitchen, oversized bathroom, spacious foyer and classic bannister. Both secondary units are currently vacant for you to use as you please! (id:59911)
Royal LePage Wolle Realty
67 Julie Crescent
London, Ontario
READY TO MOVE IN -NEW CONSTRUCTION! Discover your path to ownership ! Introducing the Coach House Flex Design! This innovative property offers the versatility of two homes in one, making it perfect for a variety of living arrangements including large families, multigenerational households, or as a smart mortgage helper with the option to rent both units separately. Featuring a generous 2768 sq ft of finished living space, this home truly has it all. The main house boasts a convenient layout with the primary bedroom on the main floor, alongside 2 additional bedrooms, a well-appointed kitchen, spacious living/dining/loft areas, and a dedicated laundry room. The lower portion of the house is fully finished and operates as a self-contained rental unit. It features carpet-free flooring throughout, 2 bedrooms, a second kitchen, a modern bathroom, separate laundry facilities, and a comfortable living room. Its private entrance located at the side of the house ensures privacy and convenience for tenants. Ironclad Pricing Guarantee ensures you get: 9 main floor ceilings Ceramic tile in foyer, kitchen, finished laundry & baths Engineered hardwood floors throughout the great room Carpet in main floor bedroom, stairs to upper floors, upper areas, upper hallway(s), & bedrooms Hard surface kitchen countertops Laminate countertops in powder & bathrooms with tiled shower or 3/4 acrylic shower in each ensuite Stone paved driveway Don't miss this opportunity to own a property that offers flexibility, functionality, and the potential for additional income. Pictures shown are of the model home. This house is ready to move in November , 2024 ! Garage is 1.5 , walk out lot , backs onto green space . Visit our Sales Office/Model Homes at 999 Deveron Crescent for viewings Saturdays and Sundays from 12 PM to 4 PM. (id:59911)
RE/MAX Twin City Realty Inc.
244 Ladyslipper Drive Unit# Lower
Waterloo, Ontario
Step into modern living with this newly finished 2-bedroom, 1-bathroom home. Everything is brand new, including a stunning kitchen featuring beautiful cabinetry, abundant storage, stainless steel appliances, and a sleek over-the-range microwave. The spacious layout is filled with natural light thanks to large windows throughout. Durable subflooring has been installed for added quality throughout the unit. Enjoy the convenience of a private garage with remote control access, plus even more storage space to keep everything organized. Located in a fantastic area of Waterloo, this home offers incredible convenience. You’re just 5 minutes from Costco, and other essential services. Enjoy added privacy with no backyard neighbours! Families will appreciate being just steps from great schools. Bright, stylish, and move-in ready — this is the perfect place to call home. Bonus: A 2% discount is available for tenants (terms and conditions apply). (id:59911)
RE/MAX Twin City Realty Inc.
303 - 205 Archy Street S
Brockton, Ontario
This 827sq ft third floor apartment at 205 Archy St. Walkerton, offers 2 bedrooms and 1bathroom. The unit features a kitchen (including fridge, stove and dishwasher), living room and a private balcony. Laminate flooring is throughout for easy care. Located just a few streets from downtown Walkerton, this apartment is close to the Walkerton Arena, ball diamonds and the Saugeen River, offering easy access to local amenities. Rent is $1800.00 per month, plus utilities with water included. (id:59911)
Exp Realty
4262 #3 Highway W Unit# 2
Simcoe, Ontario
Modern commercial space in a high traffic location at the corner of 2 major roads. This extra clean 6000 square foot unit has just been made available and ready for your business to move in and thrive. The massive space can be used for a multitude of business types with high ceilings and extra large roll up door. Run your business or create your product whether you need a store front or just the inside, this is the perfect location with plenty of parking. The unit is fully accessible being on ground level. Natural gas heating and well water with septic system will make for very affordable utilities. The unit is also fitted with central air. The CR Zoning allows for many uses. Drive time to the 403 is approximately 30 minutes, Hamilton 45 minutes, Toronto approximately 90 minutes. Call today for more information. (id:59911)
Coldwell Banker Momentum Realty Brokerage (Simcoe)




