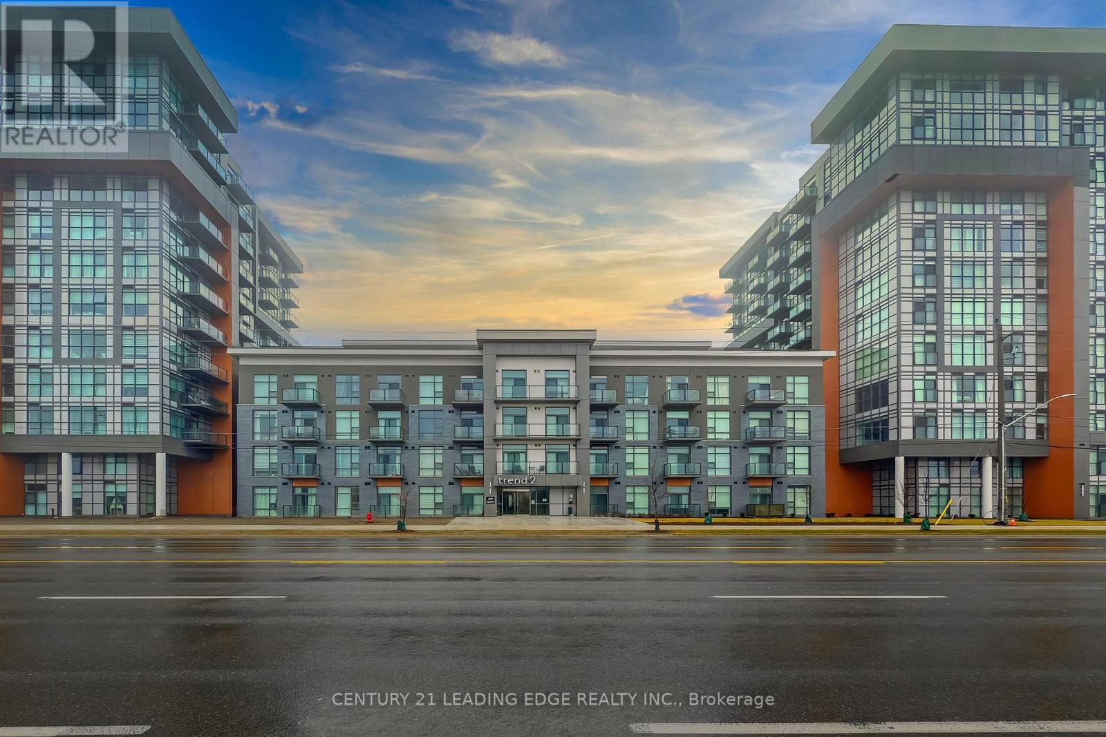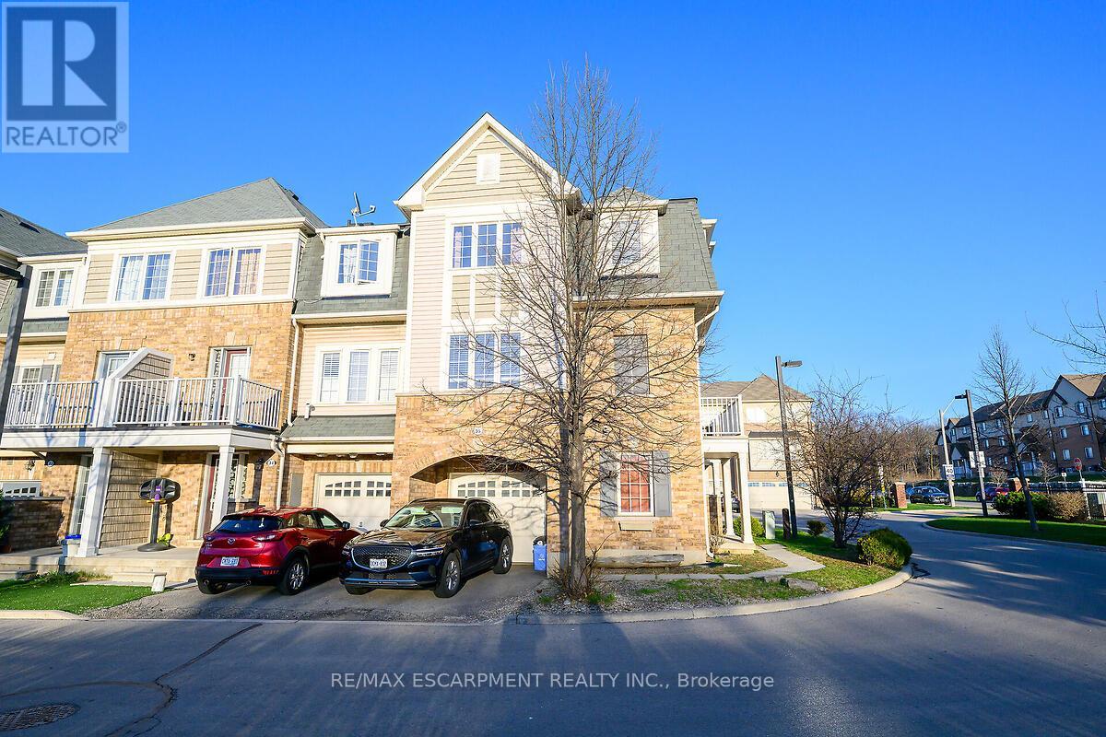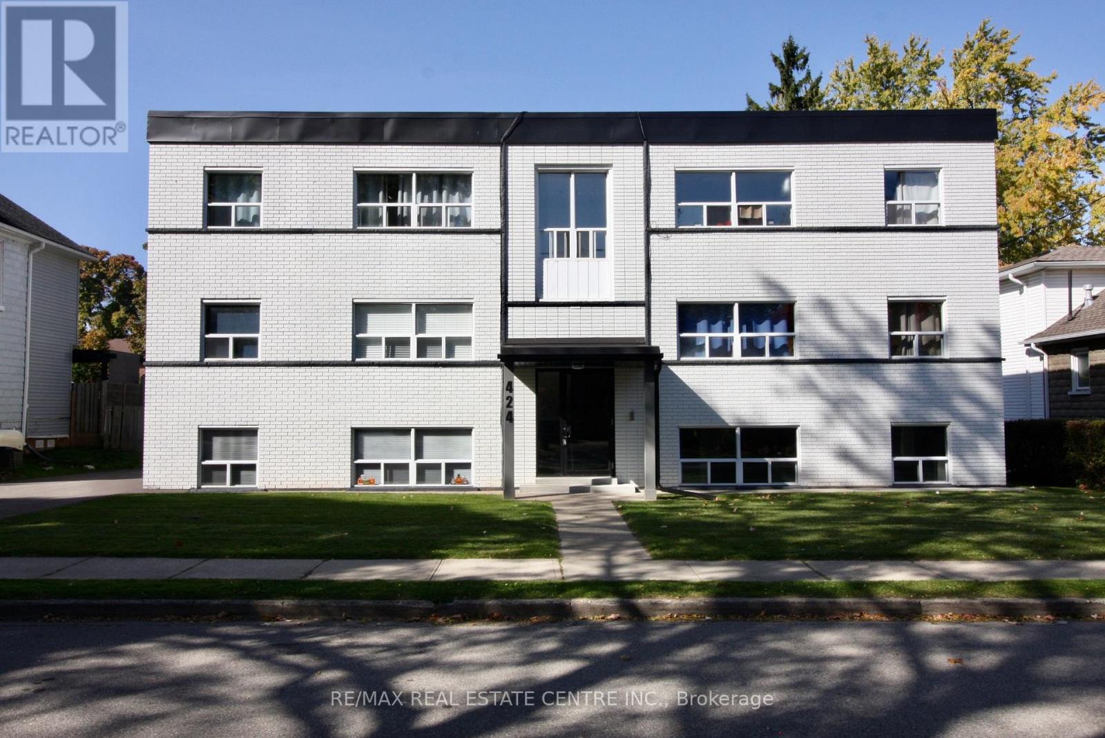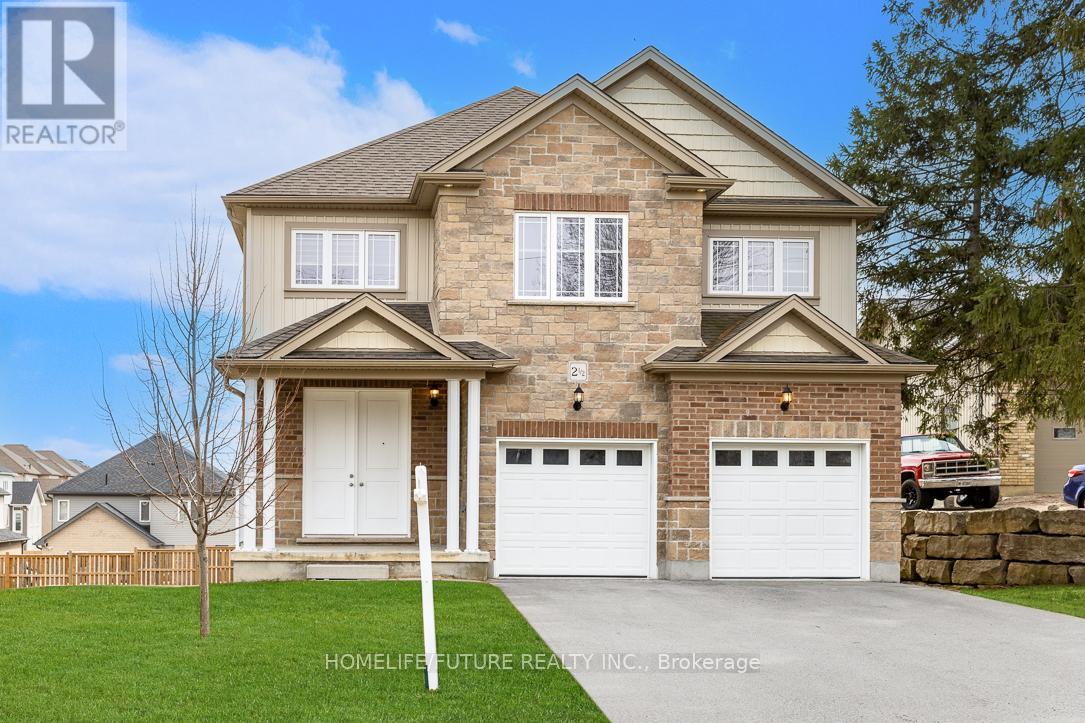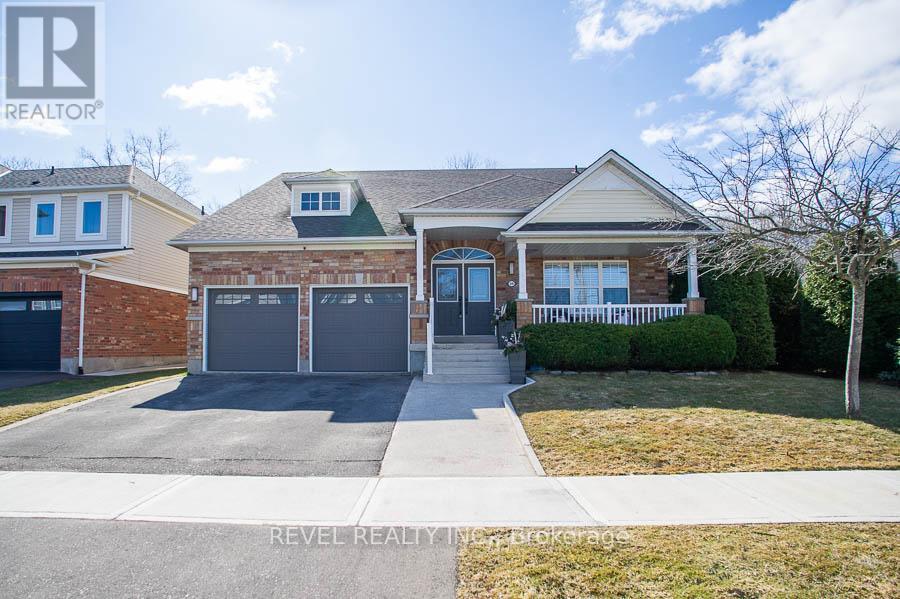7210 Highway 7
Halton Hills, Ontario
Welcome to 7210 Hwy 7 W, a fantastic 3-bedroom home nestled on a fully fenced half-acre lot, just a 3-min drive to downtown Acton! This property offers the ideal combination of serene country living & convenience. Step into the bright & airy living room featuring laminate flooring & 3 large windows that flood the space with natural light. The dining room is adorned with wainscoting & sliding doors offering scenic views of the deck & backyard. The kitchen seamlessly connects to this space & boasts plenty of counter & cabinet space, tiled backsplash, large window over the sink & glass-feature cabinetry. 3pc bath & office completes this level. completes this level. Upstairs you’ll find massive primary suite with large window, generous closet space & 4pc ensuite with shower/tub. 2 add'l spacious bedrooms, each with large windows, complete the upper level. Finished bsmt provides extra living space with a massive rec room featuring a wood stove set against a brick backdrop & large window creating a bright & inviting atmosphere. There is also a versatile bonus room that could be used as an office, playroom or exercise space. Relax or entertain on spacious back deck while enjoying views of the mature tree-lined backyard. Fully fenced yard offers a safe space for kids & pets to play & is perfect for summer BBQs or unwinding after a long day. The high-ticket mechanicals have been updated providing peace of mind for years to come. This home is conveniently located less than 2-min drive to downtown Acton where you’ll find boutique shops, restaurants & variety of amenities. Only 15-min to Georgetown, 20-min to Guelph & 30-min to Mississauga. Commuters will appreciate being just a 4-min drive to the Acton GO Station. Nature enthusiasts will love the close proximity to Prospect Park where you can enjoy scenic strolls around the lake, paddleboarding, canoeing & splash pad for kids. Discover the perfect mix of charm, comfort & convenience at 7210 Hwy 7 W. Your dream home awaits (id:59911)
RE/MAX Real Estate Centre Inc.
788 Trenton-Frankford Road
Quinte West, Ontario
This is an excellent opportunity to own a multi-purpose investment property in Quinte West close to the 401! Sitting on approximately half an acre of land and located directly on Hwy 33; just 3 minutes from Hwy 401. This high traffic location boasts a main floor commercial space that's approximately 3800 sq.ft. which has Corridor Commercial zoning and allows for a vast range of permitted uses including restaurant, hotel/motel, dealership, auto repair, convenience store/supermarket, retirement home, veterinary clinic, micro-brewery etc. The second floor is home to a 900+ sq.ft. 2 bedroom apartment with unobstructed views of the Trent River and the Glen Miller Conservation Area / Boat Launch. This lot also backs on to the Bleasdell Boulder Conservation Area, home to North America’s largest glacial erratic, estimated to be 2.3 billion years old. It's a 7 minutes drive to the Frankford Golf Course which stretches along Cold Creek, providing golfers with a beautiful view. Conveniently located 7 minutes away from Trent Port Marina and the Commercial District. The opportunities are endless! Whether you’re a boater, outdoor adventure seeker, day tripper, foodie or festival fan, Quinte West has something for everyone! (id:59911)
The Agency
3104 Longfellow Avenue
Windsor, Ontario
Welcome to your new home in the heart of South Windsorone of the city's most sought-after family neighbourhoods! This spacious 4-bedroom, 3-bathroom home offers the perfect blend of comfort, functionality, and location. Step inside to find a well-maintained interior featuring generous living spaces, 4 large bedrooms- 2 bedrooms on the main and 2 bedrooms upstairs- with the primary bedroom located on the main floor. 3 bathrooms- one located on each level for convenience. A full basement perfect for a rec room or additional living room with lots of extra storage space, and a bright sunroom thats ideal for morning coffee or evening relaxation. The large backyard provides plenty of space for outdoor enjoyment. Located just minutes from schools, shopping centres, parks, and all the amenities your family needs, this home offers unbeatable convenience in a quiet, family-friendly community. This home is available for rent at $2800.00 + Utilities (id:59911)
RE/MAX Paramount Realty
313 - 460 Dundas Street E
Hamilton, Ontario
Stunning 2-bedroom, 1-bathroom end-unit condo in desirable Waterdown. This bright 3rd-floor, north-facing suite features 9ft ceilings and upscale finishes throughout, including quartz countertops, luxury laminate flooring, Floor to ceiling windows and large-format tile in the bath, entry, and laundry. Thoughtful upgrades include under cabinet lighting, floating shelves, custom wardrobe and pantry systems, and a lighting receptacle above the kitchen island. Enjoy energy-efficient geothermal heating/cooling, full-size stainless steel appliances, and added privacy with only one neighbouring unit. Includes 1 underground parking space and same-floor locker. Building amenities: party room, gym, rooftop patio, and bike room. A perfect-blend of style, comfort, and convenience. (id:59911)
Century 21 Leading Edge Realty Inc.
35 - 7 Sirente Drive
Hamilton, Ontario
Welcome to this bright and spacious three-storey end-unit townhome located in the family-friendly Crerar/Barnstown neighbourhood on the Hamilton Mountain. With 3+1 bedrooms, 1.5 bathrooms, and a thoughtfully designed layout, this home offers incredible value and versatility for families, professionals, or investors alike. The open-concept main floor features a kitchen with breakfast bar, dedicated dining area, and a sun-filled living room with a walk-out balcony perfect for morning coffee or evening relaxation. Upstairs, you'll find three bedrooms, primary bathroom, and the convenience of bedroom-level laundry. On the entry level, a bonus fourth bedroom can serve also as a private office, study, or guest room ideal for remote work or extended family. This end-unit also comes with a single-car garage, additional driveway parking, and the benefits of extra natural light and privacy thanks to its corner location. Nestled in a prime, central location, you're just minutes from downtown Hamilton, the LINC Parkway, Limeridge Mall, top-rated elementary schools, parks, recreation centres, shopping, and all the amenities you could ask for. Don't miss this fantastic opportunity to own a low-maintenance, move-in-ready home in one of the Mountains most convenient neighbourhoods! (id:59911)
RE/MAX Escarpment Realty Inc.
843 Pleasant Point Road
Otonabee-South Monaghan, Ontario
A rare Gem not to miss!! This 99.37-acre property offers a perfect blend of farmland and wooded areas, plus the added bonus of breathtaking waterfront along the Otonabee River. Nestled off the road for ultimate privacy, it still provides easy access to local amenities, making it ideal for those seeking both seclusion and convenience. Whether you're envisioning a grand estate, exploring agricultural ventures, or seeking a land investment with growth potential, this property ticks all the boxes. With building permits available in designated non-conservation areas (subject to approval), the possibilities are vast-see attached document for more details. The land is actively farmed by a tenant farmer, with approximately 64 acres of the property currently workable. This offers immediate income potential, and the buyer may qualify for farm tax rebate incentives (to be verified). Enjoy the benefits of rural countryside living while staying within easy reach of urban amenities. Located just a short drive from Peterborough and Port Hope, and only an hours commute to Toronto, this property is perfectly positioned for those who want the best of both worlds. HST is applicable to the sale. This property truly offers it all: privacy, income potential, and exceptional connectivity to nearby cities. Don't miss this incredible opportunity! Property is currently rented to a Farmer. The 2 for sale signs on the 4th line represent the approximate property frontage.99.37 acres of active farmland (64 acres of workable) and wooded areas. Waterfront access to Otonabee River. Building permits available in non conservation areas through the Town. Potential for farm tax rebate (to be verified). Close proximity to Peterborough, Port Hope, and the Tri-Lakes System. Excellent highway access. (id:59911)
Century 21 Leading Edge Realty Inc.
A - 207 Perry Street
Peterborough, Ontario
Charming Property Located Conveniently In Downtown Peterborough. Minutes To School, Public Transit, Shopping, Fleming College And More. Spacious Living Room & Open Concept Kitchen With Ample Sunlight. 2 Beautiful Bedrooms On The Second Level And Own Ensuite Laundry In The Basement As Well As Additional Storage Space Of An Office. Features A Beautiful Backyard As Well As Its Own Private Driveway. Utilities separately metered. (id:59911)
Sutton Group-Admiral Realty Inc.
6 - 424 Argyle Street
Cambridge, Ontario
Lease price includes Heat, Water, 1 Outside parking spot & 1 Cubicle Locker. Tenant Pays Hydro Only. No Expenses Were Spared in This Amazing, Ready to Move-In 2 Bedroom, 1 Bathroom Unit! Beautiful, Spacious and Bright, Modern White Kitchen with Quartz Countertop. Newer Appliances Including a Built-In Dishwasher. Tall Kitchen Cabinets to Make the Most of Your Storage Space. Laminate Flooring Throughout! Open Concept Living/Dining Room W/Large Windows for Plenty of Natural Light. 2 Spacious Bedrooms with Large Windows, and double closets. Outstanding 4 Piece Bathroom. Large Linen Closet & Plenty of Storage. Walk Out to Balcony from the Kitchen. The entire building was totally renovated, well maintained and very clean. Don't delay act fast before this beautiful apartment is gone. Great Location Close to Shopping & Public Transit. (id:59911)
RE/MAX Real Estate Centre Inc.
36 Beechwood Avenue
Hamilton, Ontario
Beautiful two story semi-detached three-bedroom home in Hamilton vibrant neighborhood walking distance to schools, public transit and all amenities. With large front porch, covered back deck and private backyard. Newly painted. Dining room in the main floor could be used as fourth bedroom. Perfect for first time buyer or investors. (id:59911)
Right At Home Realty
2 1/2 Royland Crescent
Ingersoll, Ontario
This Home, Situated On A 58 X132 Lot, Features 4 Bedrooms And 3 Bathrooms. It Includes A Double Car Garage And Has Been Freshly Painted With New Vinyl Flooring Throughout. (id:59911)
Homelife/future Realty Inc.
39 Hunter Way
Brantford, Ontario
This "OHara" model home is truly one of a kind! Welcome to 39 Hunter Way a full-brick, 1.5-storey home situated on a premium lot with no backyard neighbours. Offering over 4,500 square feet of living space, this stunning property features 3 bedrooms, 3.5 bathrooms, a spacious loft, a finished basement, and a dream backyard with an in-ground pool/ hot tub.Step onto the charming covered front porch the perfect spot to enjoy your morning coffee. Inside, the bright and welcoming foyer leads to a spacious family room filled with natural light. The eat-in kitchen boasts ample cupboard and cabinet space, quartz countertops, stainless steel appliances, and a convenient butlers pantry. Just off the kitchen, the inviting living room showcases stunning vaulted ceilings and a natural gas fireplace.The primary bedroom is conveniently located on the main floor and features a walk-in closet and a luxurious 5-piece ensuite with a soaker tub, stand-up shower, and double sinks. The main floor also includes a second bedroom, a 4-piece bathroom, and a combined laundry/mudroom for added convenience.Upstairs, a spacious loft provides the perfect space for a second living area or games room. This level also offers an additional bedroom and a third full bathroom.The finished basement is designed for both relaxation and entertainment, featuring a large recreation room with a wet bar, a 2-piece bathroom, and a utility/storage room.Step outside to the backyard oasis your private retreat for summer enjoyment. The beautifully landscaped yard boasts a stunning in-ground fibreglass saltwater pool with a built-in hot tub, all surrounded by a large patio ideal for entertaining! What an exceptional home! (id:59911)
Revel Realty Inc.
Lot 10 Wildan Drive
Hamilton, Ontario
Builder Bonus: Finished Basement with Separate Entrance Valued at approx. $100K* Welcome to Wildan Estates, a community that seamlessly combines rural charm with contemporary elegance on expansive acre+ lots. The newly expanded Lincoln offers 2,435 square feet of beautifully finished, livable space, thoughtfully designed to meet the needs of todays homeowners. This stunning bungalow features a gourmet custom kitchen, spa-inspired bathrooms, soaring 9ft California ceilings, and a spacious double attached garage. The professionally finished basement with a separate entrance adds endless possibilities, whether for multi-generational living, entertaining, or creating a private retreat. The basement also includes all the mechanical rough-ins for a future kitchen, enhancing the potential for additional living space. Take advantage of this valuable bonus, available for a limited time, to maximize your homes potential. The homes architectural features showcase a unique combination of high-quality brick, stone, and vinyl, ensuring low-maintenance care and lasting beauty. Energy-efficient features, including advanced insulation, EnergyStar Low-E Argon-filled windows, and high-performance HVAC systems, guarantee year-round comfort and cost savings. Every purchaser will also have the exclusive opportunity to meet with the builder/designer to discuss their unique needs and preferences in detail, ensuring your new home is tailored to you. Protected by Tarions 1-, 2-, and 7-year warranties, The Lincoln delivers a rare opportunity to experience luxurious living in the serene setting of Wildan Estates.*Value varies based on model choice (id:59911)
Real Broker Ontario Ltd.



