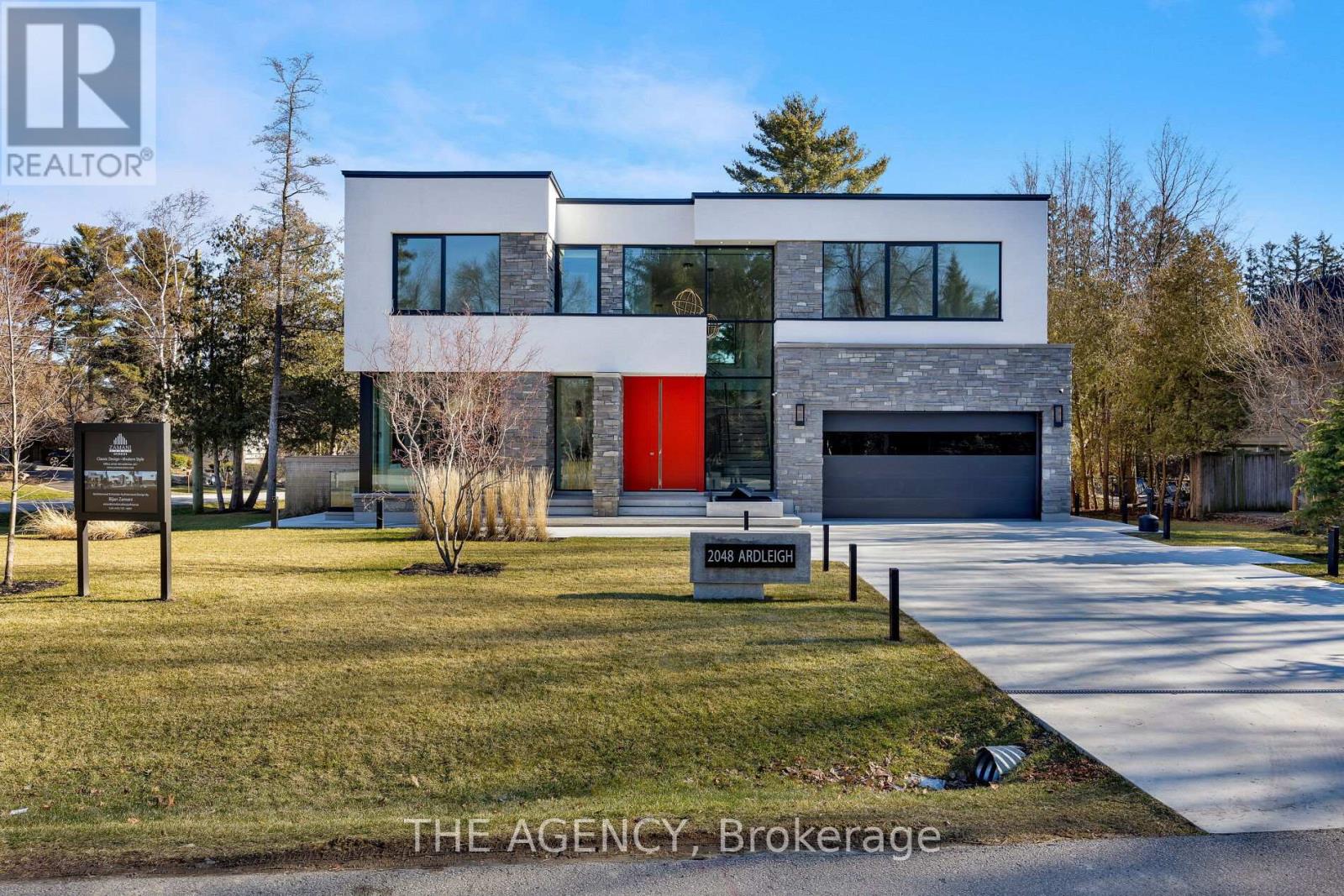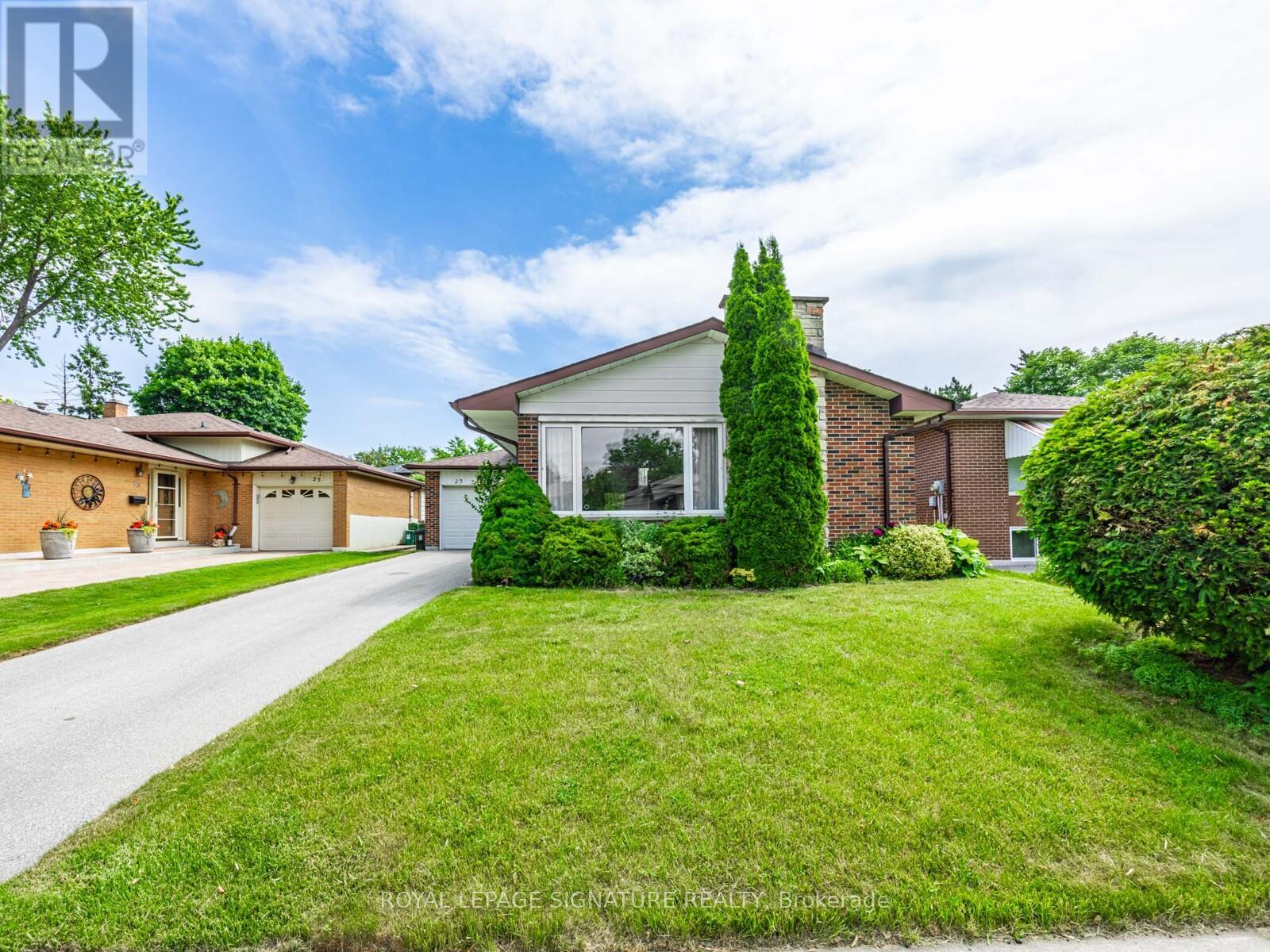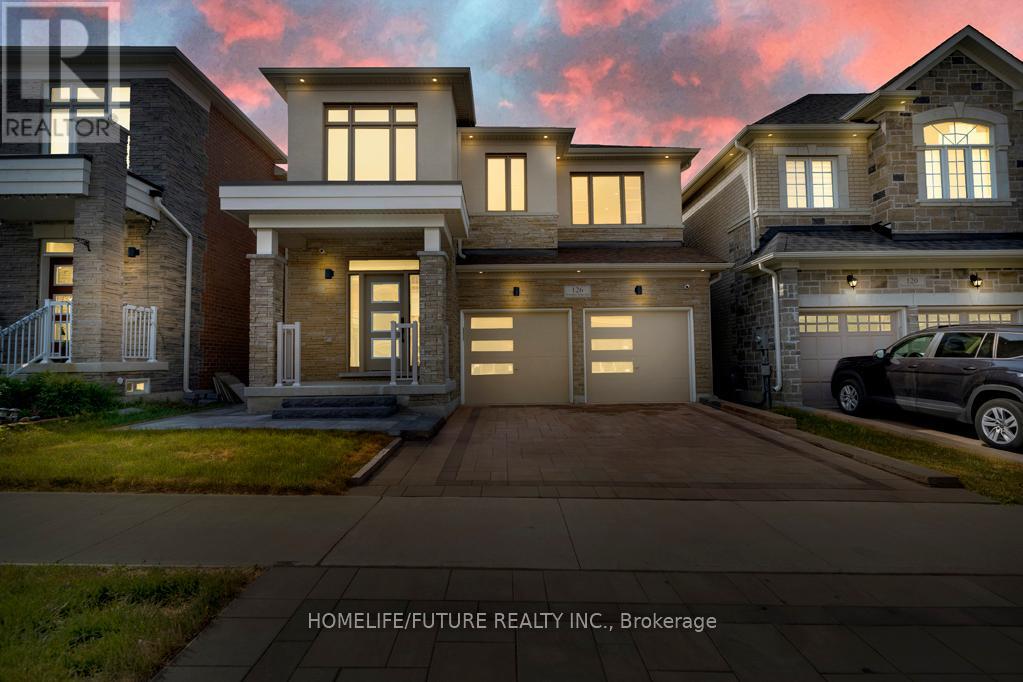2048 Ardleigh Road
Oakville, Ontario
Nestled at the serene end of a peaceful cul-de-sac, this magnificent 5-bedroom, 7-bathroom residence spans over 6,000 square feet, reflecting an impeccable blend of exquisite craftsmanship and modern elegance. The collaboration between the esteemed Zamani Homes and avantgarde designer Bijan Zamani has birthed a home that exudes a minimalist contemporary charm without compromising on its rich, inviting ambiance. Upon entering, one is greeted by a sophisticated foyer highlighted by a striking tempered glass floating staircase. The heart of the home is the grand great room, adorned with a resplendent marble fireplace, complemented by awe-inspiring 23-foot floor-to-ceiling windows. Seamless entertaining awaits as this sumptuous living area fluidly transitions into a lavish kitchen, embraced by sleek custom Italian cabinetry. The kitchen, punctuated by a stylish waterfall island with bar seating, is also furnished with top-tier appliances, elevating the culinary experience.**EXTRAS** Heated Driveway, Outdoor Patios And Walkout Basement. Backup Kohler Generator. Home Automation My Knx Of Germany Custom For Zamani Homes By Blue Genie. Custom Made Tv Rack In Master. Smart Glass In Spa. Triple Glazed Bullet Proof Glass. (id:59911)
The Agency
Century 21 Miller Real Estate Ltd.
23 Rainier Square
Toronto, Ontario
Nestled on a quiet residential street in the heart of Tam O'Shanter neighbourhood, this beautifully updated backsplit offers exceptional value and turnkey living. The home has been freshly painted throughout and features refinished hardwood floors, renovated bathrooms, updated kitchen and a stylish new front entrance. With multiple living areas,a spacious layout, and large windows that allow natural light to pourin. An attached garage and a private driveway with parking for three vehicles. Key upgrades include a high-efficiency furnace, along with newer windows and a roof (approx. 2019), providing comfort and long-term peace of mind. Professionally landscaped front and rear yards enhance curb appeal and offer outdoor enjoyment without the need for any additional work. This is a well-cared-for home in a highly convenient location. You're just minutes from Highway 401, the 404/Don Valley Parkway, and major public transit routes. Families will appreciate the close proximity to excellent schools, daycare centres,major shopping malls and libraries. Enjoy nearby parks, including Timberbank Park, and Tam O'Shanter Golf Course, along with community centres and sports facilities that are only minutes away. Perfect for families, downsizes, or anyone seeking a move-in-ready home in an established neighbourhood, 23 Rainier Square is the full package style, function, and location. (id:59911)
Royal LePage Signature Realty
153 - 2050 Upper Middle Road
Burlington, Ontario
This spacious 3 bedroom, 2.5 bath townhome is full of potential! With a bit of vision and TLC, its an excellent entry point into the market. Features include a gas fireplace, dedicated laundry room, finished recreation room, and two underground parking spaces. Ideally located just steps from schools, shopping, parks, and transit, this home offers both convenience and value. A great opportunity for renovators, investors, or buyers looking to personalize and build equity. Property is sold "as is, where is". (id:59911)
RE/MAX Escarpment Realty Inc.
126 Boundary Boulevard
Whitchurch-Stouffville, Ontario
Welcome To 126 Boundary Blvd - A Fully Upgraded, Turnkey Showpiece Offering Over 4,000 Sq Ft Of Finished Living Space And Backing Onto Serene Green Space With No Rear Neighbours. A Brand-New Interlocked Driveway And Backyard Greet You With Style And Low-Maintenance Ease. Inside, Luxury And Tech Meet At Every Turn: Wide-Plank Hardwood Floors, Endless Pot Lights, Designer Fixtures, Sleek Modern Vents, Black Hardware, Nest Thermostat, Smart Keypad Entry, Doorbell Camera, Full Security System, And MyQ Garage Openers. The Staircase Even Lights Up As You Walk. The Stunning Two-Tone Chef's Kitchen Boasts Ceiling-Height Cabinetry, Calacatta Quartz Counters, Backsplash Lighting, A Sensor-Activated Faucet, And Premium LG Studio Appliances Including A Gas Range. Each Bedroom Enjoys Its Own Private Ensuite, While The Primary Retreat Pampers With Heated Floors, Dual Sinks, A Schluter-Waterproofed Shower, And A Custom Walk-In Closet. Need More Space? The Finished Basement With Separate Entrance Delivers A Second Kitchen, Second Laundry, And A Huge Rec Area - Perfect For Multi-Generational Living Or Rental Income. Extras That Elevate This Home: EV Charging Outlet, Built-In Electric Fireplace Framed By Calacatta Quartz, HRV For Fresh Air, Water Softener, Exterior Pot Lights, And A Solar-Lit Backyard. Truly A Unique Property That Blends Luxury, Function, And Privacy In One Of Stouffville's Most Sought-After Pockets. See It Today-And Secure It Before It's Too Late! (id:59911)
Homelife/future Realty Inc.
Ph10 - 100 Echo Point
Toronto, Ontario
Location matters - nothing beats living in the zone of a top-ranked school*PH10 -100 Echo Pt offers you the chance to enjoy that advantage*Very spacious 3-bedroom, 2-washroom penthouse suite offers an exceptional blend of space, style, location in one of Toronto's most family-friendly communities*Sun-drenched, air-filled corner unit features a large, open-concept living & dining area, seamlessly connected to an oversized, renovated kitchen W/modern cabinetry, brand-new quartz countertops, S/S appliances, breakfast area & ample storage*Walk out to a large balcony W/panoramic south -west views, including the CN Tower & downtown skyline*Private primary bedroom includes an En-suite bathroom, large walk-in closet, stunning views; even after a king-size bed it has plenty of space for additional furniture*Second bedroom features a large closet and window W/CN tower view*Third bedroom is spacious & versatile, perfect as a kids' room/play area/home office or guest suite*Huge in-unit storage room for your convenience*Enjoy one of the lowest monthly maintenance fees in the neighborhood*This recently renovated building featuring an upgraded lobby, entrance & elevators with a elegant look*Managed by a proactive & sincere management team*The building offers peace of mind and comfort*Hallway will be renovated soon, Check 23rd floor to see renovated beautiful hallway*Your parking located right next to the underground parking entrance*The top-rated Public School (rated 9/10) just a 5-min walk away*TTC right at your doorstep, easy access to Hwy 401, quick commute to downtown and across the city*Enjoy nearby green spaces -park like Bridletowne Park and L'Amoreaux Park*Bridlewood mall, banks, dental/medical clinics, Tim Hortons, McDonald's, Walmart, Metro, restaurants, grocery stores, daycares, gas stations, places of worship, ethnic markets, and even a hospital all close by*A life style functionality & affordability in one perfect package*Make it your home*Book your showing today! (id:59911)
Homelife/miracle Realty Ltd
24 Sass Crescent
Brant, Ontario
Gorgeous 4-bedroom + Loft, 3.5 bathrooms executive home in a prime neighborhood of Paris, Ontario. Premium finishes, Spacious floor plan & large oversized windows for natural light throughout the house. This 2-car garage detached home offers 3,160 sqft of above-grade space, a spacious 9-ft ceiling on the main floor. Separate Living, separate dining, and Family room. The second floor offers Four spacious bedrooms with large, oversized windows and walk-in closets. The master bedroom features a huge walk-in closet, a 4-piece washroom, a glass shower, a bath soaker tub, and a double sink vanity. Full-size laundry on the second floor for your convenience. A den for a modern home office setup, sitting, or for recreation. Unfinished lower level with high ceiling and separate side entrance and legal Egress window (45''X40'') finish by builder provides an option for Two separate Basements for potential income. Electrical panel upgraded from 100 amps to 200 Amps. An excellent location with fantastic amenities around - Walking distance to Elementary school, Catholic school & day care. Easy access to HWY 403 & steps to Shopping plaza, Day care, Recreation center, Parks & much more - A must-see property! (id:59911)
Homelife/miracle Realty Ltd
30 Sams Crescent
Brampton, Ontario
You Are Going To Love This Totally updated and Renovated 4 Bedroom + Loft Detached House with a Finished basement, featuring 2 bedrooms, Kitchen, Living/ Dining, Ground Level Separate entrance and Separate Laundry. Double Car Garage with parking for 4 Cars on the Driveway (No Sidewalk).Roof done 2021, High Efficiency Furnace (Owned) installed Jan 2021, New HWT (Rental) installed 2025. On the Main floor, Separate formal Living and Dining area with Broad hardwood and Pot Lights, Family Room with Gas Fireplace and Hardwood floors, Chef's Kitchen with ample cabinet space, pot lights, SS Appliances, Quartz counter top and Natural stone Backsplash, Separate Breakfast/Dining area with pot lights and access to a fenced backyard with stone interlocking, entertainment space for BBQs, and storage shed. Main floor powder room with potlights, Mud room with access to garage. Hardwood stairs lead to a wide Loft with pot lights, perfect for an home office, reading lounge or study. Upstairs, a King Sized Master bedroom with 5 pc ensuite bath with upgraded vanity and Pot Lights, Soaker tub and stand up shower, walk in closet and a 6 Door Wardrobe system. Three very good sized sunlit Bedrooms include One with walk in closet, One with an Office nook, all with enough space for queen sized beds, And pot lights Through out. All bedrooms have ceiling fans for those hot humid days. The Basement is finished with ESA Safety certification with Street level Separate Entrance, Living/Dining area, 2 good sized bedrooms, a full sized Kitchen, Full bathroom, and a Separate Laundry. Roof done 2021, High Efficiency Furnace (Owned) installed Jan 2021, New HWT (Rental) installed 2025. Ready to Move In, Make this Your New Dream Home. (id:59911)
RE/MAX Realty Services Inc.
4236 Forest Fire Lane
Mississauga, Ontario
Beautiful Home in the best Location of Mississauga. The Charming home boats to a large Living Room, Dining room, spacious bedrooms cozy finished basement with seprate entrance. Walk out to enjoy the beautiful sun on your backyard Open Concept Eat in Kitchen, 9 Feet Ceiling, Hardwood Floors, Oak stairs, Family Friendly Neighbourhood. Minutes to School, Hwy 403/H27/410,Close To All Other Amenities of Life. Its a very rare Home! (id:59911)
RE/MAX Real Estate Centre Inc.
1414 Allangrove Drive
Burlington, Ontario
Turnkey Home with Income Potential & Top-to-Bottom Upgrades. This bright, extensively updated home offers the perfect blend of modern comfort, functionality, & style. The spacious open-concept great room seamlessly connects the kitchen, dining, & living areas ideal for both daily living & entertaining. The main floor features three bedrooms, including one currently configured with a main-floor laundry in the closet (easily reverted to a full bedroom). The primary bedroom includes a private ensuite, & there's a second full bathroom to serve the rest of the main floor. A separate side entrance leads to a wide staircase accessing a fully finished basement suite perfect for in-laws, older children, or as a self-contained rental unit. This flexible layout accommodates a variety of living arrangements. Extensive Interior, Exterior & Mechanical Updates: New roof, 30 year GAF Timberline HDZ shingles with all-new plywood, new exhaust vents, & structurally reinforced rafters (sistered 2x4s) Fresh exterior & interior paint throughout New furnace, central A/C, tankless water heater, & updated plumbing New driveway, front walkway, & full landscaping New fencing, garden shed, & cedar garden boxes Epoxy-coated garage floor with automatic garage door openers New gutter screens Many newer appliances included. (id:59911)
RE/MAX Escarpment Realty Inc.
27 Silvershadow Terrace
Brampton, Ontario
Stunning 4-Bedroom Detached Home in Sought After Sandringham Wellington! Welcome to this beautifully maintained, move-in ready home featuring a striking brick and stone exterior, nestled on a quiet, child-friendly street in the highly desirable Sandringham Wellington community. Step through elegant double doors into a spacious main level boasting 9-foot ceilings, gleaming hardwood floors, and an ideal layout with separate living and dining rooms. The formal living room impresses with soaring 12-foot ceilings and a grand picture window, flooding the space with natural light. The eat in kitchen offers modern finishes, abundant cabinetry, and a walkout to a private backyard perfect for summer entertaining. Enjoy cozy evenings in the large family room with a gas fireplace and bay window. Upstairs, you'll find four generously sized bedrooms, including a luxurious primary suite with a walk in closet and spa like 4-piece ensuite, featuring a soaker tub and separate glass-enclosed shower. Additional highlights include: Oak staircase, Direct access to the garage, BONUS: Legal 2 Bedroom Basement Apartment with a separate entrance, full kitchen, private laundry. Ideal room for rental income or multi-generational living. Located just minutes from top-rated schools, parks, walking trails, public transit, shopping centres, Brampton Civic Hospital, and Highway 410. An exceptional opportunity for families, investors, or first time buyers. This home truly shows 10+ a must-see! (id:59911)
RE/MAX Millennium Real Estate
101 - 2772 Keele Street
Toronto, Ontario
Rarely Offered 2 Bedroom Main Floor Corner Unit With Walkout to Private Fully Fenced Terrace/Yard- & Exterior of Building for Super Convenience!! No Elevator Wait, Just Walk Straight in for Easy Access! Over 10 feet high Soaring Ceilings and Split-Bedroom Design for Privacy. Bright and Airy Open Concept Kitchen, Living Room / Dining Room Area. The Kitchen Features Stainless Appliances Including Newer Dishwasher, Microwave/Hood Fan. Stackable Washer/Dryer are approximately 1 year old. Enjoy abundant Natural Light from the Large Window/Sliding Door and Step Out to Your Private Terrace. Updated Laminate Flooring in Primary Bedroom and Living/Dining Area. Includes 1 Parking & 1 locker. Convenient North York Locale. Close to Parks, Public Transit, Shopping, Yorkdale, Major Highways and Hospital. Ideal for Retirees or Anyone Seeking a Move-in-Ready Home with Main Floor Accessibility. **EXTRAS** Corner Unit! Updated Flooring in Living Area & Primary Bdrm; Newer B/I Stainless Steel D/washer, Newer M/wave/Hood Fan, Stackable Washer & Dryer Approx 1 year old! 1 parking & 1 locker Visitor Parking! FANTASTIC BUILDING & NORTH YORK LOCATION! (id:59911)
Royal LePage Terrequity Realty
1467 Sixth Line
Selwyn, Ontario
A private, executive retreat nestled on approximately an acre of professionally landscaped grounds, perfectly positioned between the quaint village of Lakefield and the city of Peterborough.Surrounded by rolling farmland and lush forest,this custom-built bungalow offers an exceptional blend of modern luxury, thoughtful design, and natural beauty. Whether you're entertaining guests or simply enjoying the quiet, this 5-bedroom, 4-bathroom home has something for everyone.At the heart of the home, the chef-inspired kitchen is a dream come true, featuring high-end appliances, granite countertops, and an oversized island with a built-in desk ideal for casual dining, homework, or gathering with friends and family. The adjacent dining room, anchored by a custom stone fireplace, sets the perfect scene for memorable dinners and celebrations.Start your mornings in the sun-drenched breakfast nook, overlooking the beautifully maintained in-ground pool while enjoying the peaceful wooded backdrop beyond. Step outside to the expansive, wrap-around, deck an ideal spot for al fresco dining and relaxing. A newly built pool house that has a mechanical roll up window and bar seating for that afternoon summer drink and immaculate custom landscaping elevate the outdoor living experience even further.The private primary suite is on its own level, offering a tranquil retreat with a large picture window framing the serene views. A spacious sunken family room wrapped in windows brings the outside in, where you'll often spot wildlife wandering past. The 12-foot ceilings feature Redwood beams from the Trent Severn Waterway.Downstairs, the lower level extends the living space with a cozy recreation room, a wine cellar, a large workshop, and ample storage for all your needs.Lovingly cared for by the same family for over 50 years, this remarkable property is more than a home, its a legacy. With the peace of country living and the convenience of nearby amenities you can Escape to Luxury in Nature (id:59911)
Mincom Kawartha Lakes Realty Inc.











