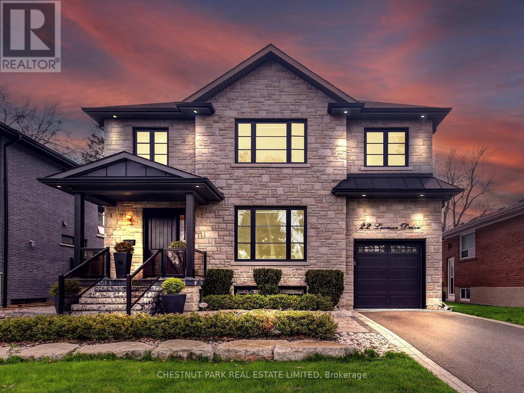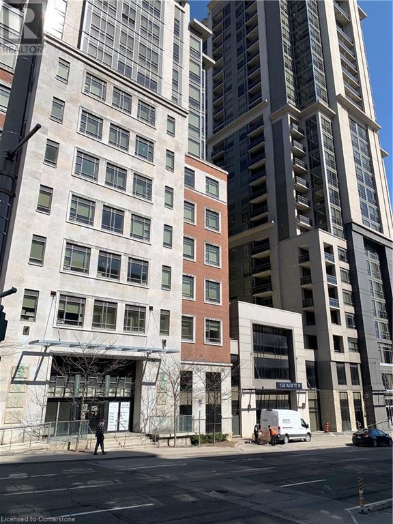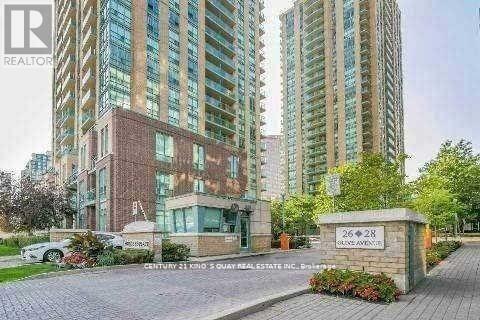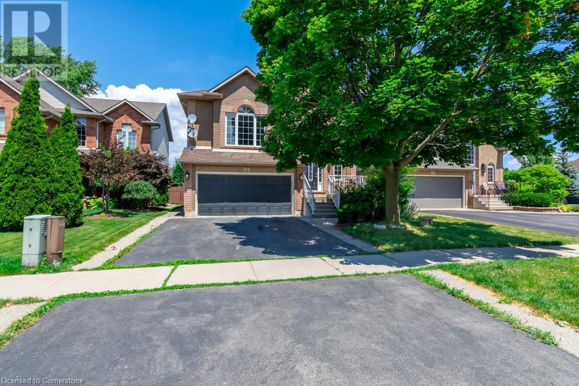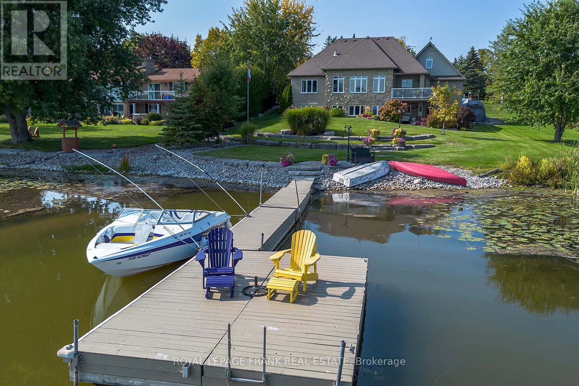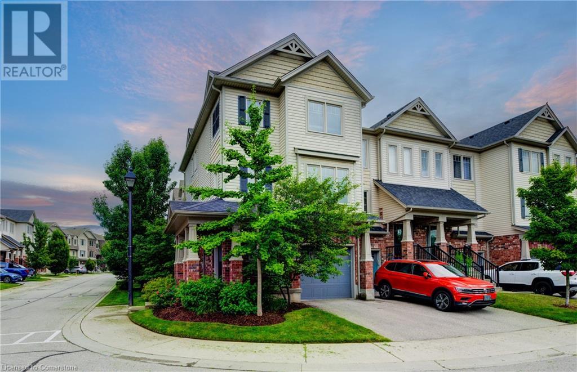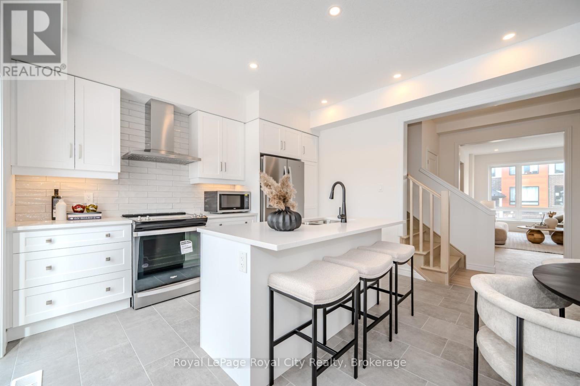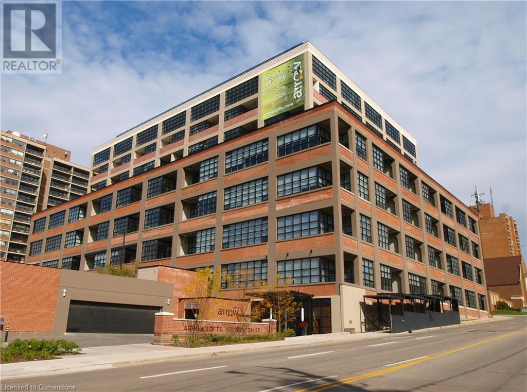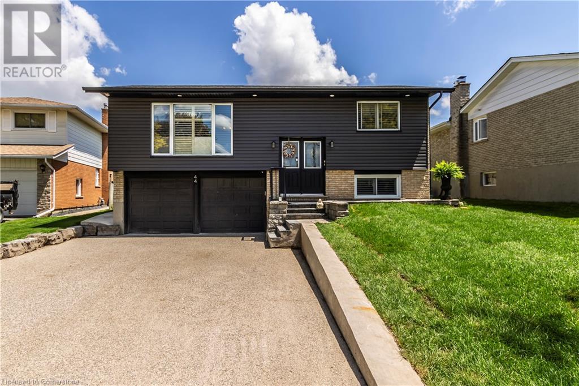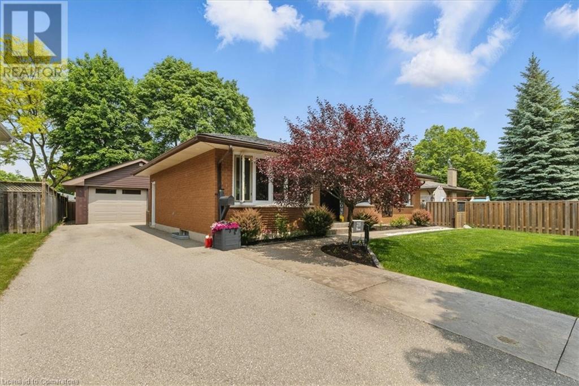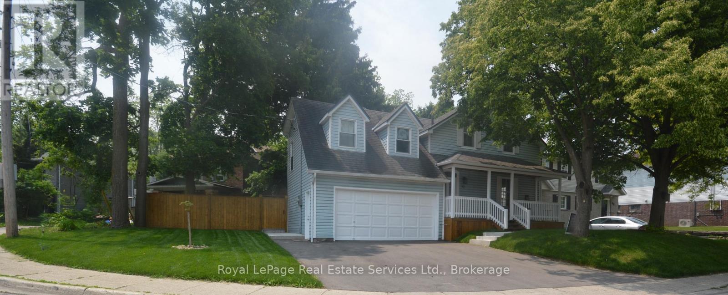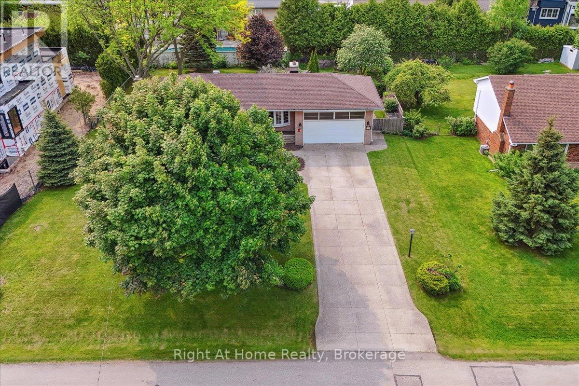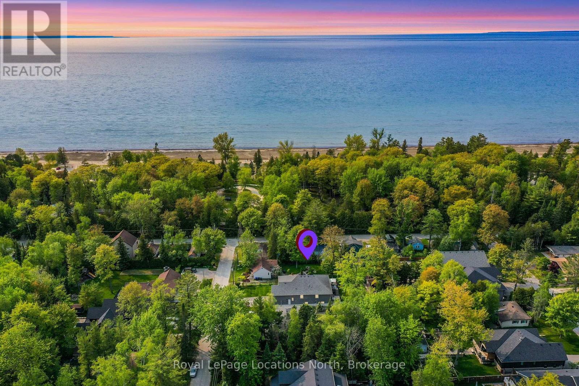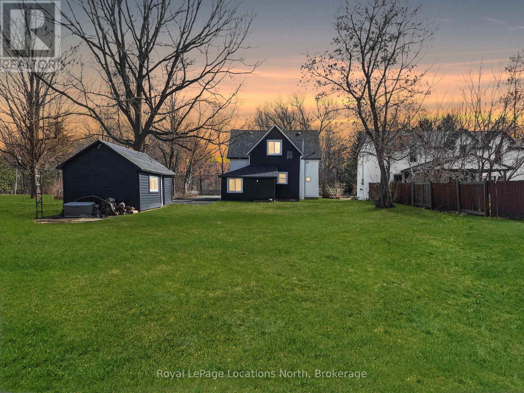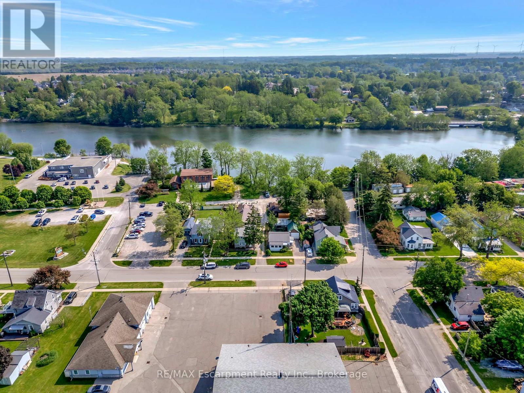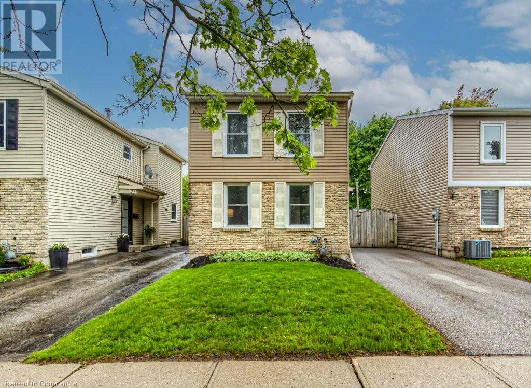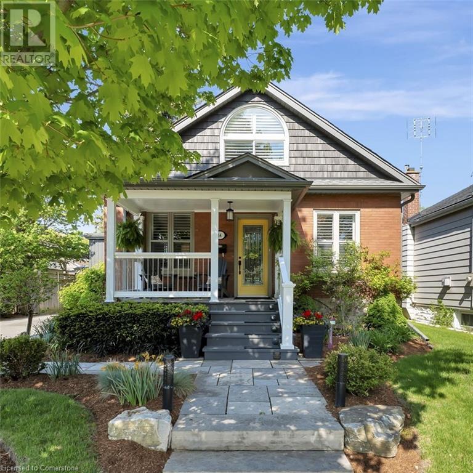1382 Queens Plate Road
Oakville, Ontario
This modern designed detached house has 10' ceiling on main floor & 9' ceiling on second floor, upgraded hardwood floor throughout all above grade levels, high end build-in s/s appliances in the open concept kitchen, sub-zero fridge, wolf stoves, etc. 4 ensuite bathrooms for all 4 bedrooms, free standing bathtub & double sinks for primary bedroom, minutes to top ranked schools, bronte go station, provincial park, qew, etc. Possession date can be earlier by request. (id:59911)
Real One Realty Inc.
22 Lesmar Drive
Toronto, Ontario
Welcome to 22 Lesmar Drive, an exquisite custom-built modern masterpiece in the prestigious Princess-Rosethorn neighbourhood. This exceptional 4+1 bedroom, 5-bathroom beauty offers over 4,300 square feet of thoughtfully designed living space across three meticulously finished levels. From the moment you arrive, you'll be captivated by the refined craftsmanship and timeless elegance. Step inside to an impressive open-concept main floor featuring 10-foot ceilings, gleaming hardwood flooring, designer lighting, elegant crown mouldings, and a gorgeous real grass-paper accent wall; adding a touch of bold sophistication. At the heart, the chefs kitchen combines elegance and functionality with custom cabinetry, quartz countertops, and a premium Jennair built-in stainless-steel appliances; a 48" dual-fuel range with pot filler, range-hood, 42" black-interior fridge, DW, separate wine fridge and bar sink. For effortless entertaining, enjoy a spacious Butlers Pantry & Servery offering extra storage and prep space. The open-concept layout is bathed in natural light, with clear sightlines over the family room, sundeck and garden. Thoughtful built-ins enhance organization, while a custom gas fireplace, designer mantle, large windows, and chic custom blinds complete this perfect area. Walk-out to the large sundeck, extending the living outdoors, ideal for relaxation & gatherings. Gas BBQ & Fireplace hook-ups! The fenced yard is amazing and prime for your dream pool. Upstairs 4 generous-sized bedrooms all offer hardwood flooring, pot lights & clear views. The primary boasts stunning coffered ceilings, his-and-hers walk-in closets w/ built-ins, and a spa-inspired 5-piece ensuite with double vanity, soaker tub and custom glass shower. The second bedroom includes a 3-piece ensuite and walk-in closet, while the third and fourth (similar size) perfect for siblingsoffer a walk-in and double closet, respectively. Love the large linen closet and luxurious 4-piece family bathroom. (id:59911)
Chestnut Park Real Estate Limited
150 Main Street W Unit# 411
Hamilton, Ontario
Downtown beauty, terrific light filled rooms from floor to ceiling windows, open and spacious one bedroom, one bath condo. Marvelous east view from balcony and overlooking roof top patio. Many enjoyed amenities including pool, party room, games room, lounge, movie theatre, yoga room, gym, bbq sitting area, and bike room. Includes stainless steel fridge, stove, microwave, dishwasher, and in suite laundry. Kitchen features quartz counters, comfortable bar height seating, and lots of cupboards. Magnificent tall doors and open concept are wonderfully suited to the chic style and taste of this modern living space. Walk to shops, restaurants, farmer’s market, library and public transit. Short way to McMaster, area hospitals, offices and more. This space is yours to call home and near all that you might want. Ideal for single professional or couple, professional students and those wishing to be in the heart of the city. Contact the listing broker today for your private viewing. (id:59911)
RE/MAX Escarpment Realty Inc
503 - 26 Olive Avenue
Toronto, Ontario
One Bedroom With Own Bath. Floor To Ceiling Window, W/O To Balcony, Bright And Airy. Kitchen And Living Room Shared. Primer location at Yonge/Finch, walking distance to Finch subway station, 24 hours gate house, Ample Visitor Parking, all utilities included in maintenance. (id:59911)
Century 21 King's Quay Real Estate Inc.
74 Garside Avenue S
Hamilton, Ontario
Welcome to 74 Garside Avenue South, Hamilton! Pristine, meticulously maintained home located in prime South East Hamilton (Bartonville), with tons of quality updates and features, ready to move in and enjoy! Upper level features 2 large bedrooms with hardwood flooring and 4 pcs bath. Main level features 3rd spacious bedroom, open concept kitchen with white cabinets, pot lights, granite counters, back splash tiles, s/s appliances, large island with granite counter tops, which opens to spacious dining room, large living room, huge window for extra natural light, and main floor full bathroom. Side door entrance leads to partially finished basement with two rec rooms or play area, large laundry and tons of storage. Enjoy your fully fenced back yard with in-ground heated salt pool, stamped concrete patio area, gazebo, and custom build bar/bbq area. Single wide extra long driveway that fits up to three cars, and shed for extra storage. California Shutters throughout main/upper floor. Near schools, parks, shopping and public transportation. Show 10++. Pride of ownership is definitely here. Room sizes approximate. (id:59911)
RE/MAX Escarpment Realty Inc
5055 Greenlane Road Unit# 632
Beamsville, Ontario
Discover the perfect blend of modern comfort and scenic charm in this stunning 1-bedroom, 1-bathroom condo, nestled in the heart of wine country. Only 3 years old, this beautifully designed home offers an open layout with contemporary finishes, making it ideal for a relaxed yet sophisticated lifestyle. Enjoy access to top-notch amenities, including a fully equipped gym, a stylish party room for entertaining, and a serene BBQ and patio area for al fresco dining. Whether you’re savouring local wines or staying active, this condo provides the ultimate retreat in a highly sought-after location. Don’t miss the chance to experience wine country living at its finest! (id:59911)
RE/MAX Escarpment Realty Inc.
4 Cabriolet Crescent
Ancaster, Ontario
Welcome to 4 Cabriolet Crescent in Ancaster’s sought-after Meadowlands community—a beautifully maintained 3-bedroom, 3-bathroom detached home offering a spacious and functional layout perfect for family living. The main floor features a bright living room, formal dining area, and an updated kitchen with breakfast bar. A cozy family room with gas fireplace with 12 feet high ceiling loft. Upstairs, the primary suite includes a walk-in closet and private ensuite, with three additional bedrooms and a full bath. A finished basement adds versatile living space with a separate entrance from the garage. Enjoy a landscaped yard with patio, double garage, and proximity to top-rated schools, parks, shopping, and highway access—ideal for commuters and growing families alike. (id:59911)
1st Sunshine Realty Inc.
0 Scriver Road
Brighton, Ontario
Gorgeous 1.32-acre lot on Scriver Rd. Beautifully treed at front with some pine and deciduous trees. Property opens at rear with a large shed. 40ft dug well, perfect for irrigation purposes. Million dollar plus homes in immediate area. Great location to Brighton, Quinte West and Easy Access to Prince Edward County. (id:59911)
Royal LePage Proalliance Realty
24 Gilson Point Place
Kawartha Lakes, Ontario
Only 15 minutes north from the historical town of Port Perry, you'll discover the perfect blend of luxury, convenience, and relaxation in this stunning Custom Built Waterfront Home! From the moment you step inside, you'll be captivated by the sophisticated architectural design, featuring coffered ceilings, a striking Travertine Stone Fireplace, and rich Hardwood Floors. Designed for breathtaking panoramic lake views from every principal room, this home offers a lifestyle of unparalleled beauty. At the heart of the home is a chefs dream kitchen, combining elegance with functionality. Custom wood cabinetry, high-end appliances, and granite countertops complement a spacious breakfast bar, creating the ideal space for both everyday living and entertaining. The open-concept living and dining area is bathed in natural light, with floor-to-ceiling windows, and enhanced by stylish pot lighting both inside and out. Step through the garden doors onto a deck designed for both peaceful relaxation or entertaining, offering unobstructed views of the serene waters of Lake Scugog a tranquil soundtrack to your everyday life. The primary suite is a sanctuary, complete with his and her custom walk-in closets and a spa-inspired ensuite featuring a custom stone shower and a luxurious Jacuzzi tub. The lower level is perfect for additional entertaining or bring the in-laws for multi-generational living, offering a walkout to the lake and pond, separate entrances, a recreation room, and additional living spaces, including a kitchen, bedrooms and games/exercise area. Oversized double upper and lower Garages, plus a Loft, provide ample storage and space. With easy access to the GTA, Markham and Thornhill, this breathtaking home is approx 50 minutes away your private Waterfront Paradise awaits! Don't miss out on this one of a kind property! (id:59911)
Royal LePage Frank Real Estate
750 Lawrence Street Unit# 79
Cambridge, Ontario
This captivating former model home exudes charm and elegance, with exquisite attention to detail evident throughout. The walk-out basement offers additional living space, while the open kitchen seamlessly transitions to a charming patio area - perfect for entertaining or simply enjoying a morning coffee. The primary suite is a true retreat, featuring not just one, but two spacious walk-in closets. The ensuite bathroom is a spa-like indulgence, highlighted by a luxurious 3x5 walk-in shower. Situated within walking distance of a park and bird sanctuary, this home offers a serene connection to nature. Additionally, its location in a great school district - offering public, Catholic, and French immersion options - ensures an enriching educational experience for all. In the peaceful and tranquil surroundings of this area, stress melts away, making condo living a truly relaxing and hassle-free experience. (id:59911)
RE/MAX Twin City Realty Inc. Brokerage-2
8 Sora Lane
Guelph, Ontario
Blending the best of nature and modern living, the townhomes at Sora offer a polished, contemporary style influenced by the scenic outdoors. Thoughtfully designed with upscale finishes and surrounded by nature, this MOVE-IN READY, new build townhome offers the perfect blend of comfort and luxury. Inside, youll find a chefs kitchen featuring quartz countertops, a large island, upgraded potlights, stylish sink and faucet upgrades, and modern fixtures throughout. Oak stairs and railings add warmth and craftsmanship to the homes contemporary design. The open-concept main floor seamlessly connects to both a ground floor patio and a main floor wood deck, offering versatile outdoor spaces for relaxing or entertaining. The finished basement provides additional living space with a full bathroom - ideal for a guest suite, home gym, or media room. Enjoy peace of mind with no development or Tarion fees and the option to purchase fully furnished, making your move effortless and turnkey. With nature at your doorstep and luxury at your fingertips, this home at Sora is ready to welcome you. (id:59911)
Royal LePage Royal City Realty
112 Benton Street Unit# 710
Kitchener, Ontario
Step into luxury in this bright 2-bedroom, 2.5-bathroom suite! This southwest-facing executive penthouse features soaring two-story windows that flood the space with natural light and offer fabulous views across the city as well as an airy, fresh ambiance throughout. The main floor living space is stunningly updated with white oak floors, quartz countertops, built-in media and bar areas, and is designed for you to entertain in style or relax in an extremely comfortable and beautiful environment. Other main floor features include double closets at the front entry, a storage room or pantry space off the kitchen, and a handy 2pc main floor bath. The 2nd level hosts a spacious primary suite that includes an ensuite with a separate shower and tub, as well as a walk-through closet creating a perfect private retreat. The 2nd bedroom, full main bath, reading nook, and laundry room complete this upper zone. One parking spot is included with the unit, and there is also a 2nd parking space, currently used exclusively by the owner with an option to purchase available that the purchaser may assume. Premium building amenities include a fitness centre, private theatre, party room, boardrooms, and a rooftop BBQ terrace with panoramic city views — ideal for summer evenings and gatherings. Experience penthouse living at its finest all just steps from Victoria Park, top dining spots, transit, hospitals, and the best of downtown entertainment. (id:59911)
Royal LePage Wolle Realty
44 Oakhurst Crescent
Kitchener, Ontario
Do not miss out on this opportunity to own this updated raised bungalow in the desired neighbourhood of Grand River North. The home features double car garage and 2 driveway spots for plenty of parking. Inside there are 3 bedrooms, 2 bathrooms and a large open concept LIVR/Kitchen area great for family gatherings. Off the kitchen is a 3 season sun room covered by a steel roof fantastic for hanging out with friends. The basement is presently being used as a large bedroom but can be easliy revert to a recreaction area. The laundry and one of the bathrooms is in basement outside in the back is a huge double deck wih a large above ground pool and hot tub. There is a fire pit area and a big heated workshop in the back corner of the yard. Lot is 45 feet wide by 150 feet deep. Very difficult to find this size lot anymore. updates include: Roof 8 years old, Furnace 2024, AC 2024, siding 2024, exposed driveway 2023, deck extension 2024, heated shop 2024, Pioneer Pools 2021, exterior pot lights 6 months ago. Fridge, Microwave Dishwasher 2023 (id:59911)
RE/MAX Real Estate Centre Inc.
235 Winston Boulevard
Cambridge, Ontario
Charming All-Brick Bungalow in Desirable Hespeler! Welcome to this move-in ready bungalow offering comfort, convenience, and charm in the heart of Hespeler. With 2+1 bedrooms, 2 full bathrooms, and 1,100 sq ft of thoughtfully designed living space, this home is perfect for first-time buyers, downsizers, or investors alike with a side entrance. Sitting on a spacious 59' x 102' lot, this property boasts great curb appeal and a generous backyard—ideal for entertaining, gardening, or future expansion. Inside, you’ll find a bright, open layout with tasteful updates throughout. The finished basement features a third bedroom and second 3-peice bathroom, offering additional living space or potential for an in-law suite. Located in a family-friendly neighborhood, you're just steps from top-rated schools, beautiful parks, downtown Hespeler, and all the shopping and amenities you need. Commuters will love the quick access to major highways and transit options. For the wood worker or car enthusiast there is a 540 sq foot, cinder block, natural gas heated, insulated dream workshop. Hydro was updated in 2013. What happens in the garage, stays in the garage. This is a turn-key opportunity—just move in and enjoy! (id:59911)
Red And White Realty Inc.
66 Lomond Lane
Kitchener, Ontario
Wake up to breathtaking pond views in this stunning Topaz model at Wallaceton Urban Towns! This brand-new stacked townhouse blends modern luxury with natural beauty, offering 1,225 sq. ft. of thoughtfully designed living space. Imagine starting your day with coffee on your private balcony, bathed in southern sunlight, overlooking the peaceful greenspace. Step inside to 9’ ceilings and an open-concept great room that flows effortlessly into a chef-inspired kitchen, featuring quartz countertops, a sleek tile backsplash, a flush breakfast bar, and a premium appliance package—perfect for effortless entertaining. Upstairs, the primary suite is your private retreat, complete with a second balcony, a spacious walk-in closet, and a spa-like ensuite with a glass shower. A second bedroom and additional bath offer flexibility for guests, a home office, or family needs. Designed for comfort, this home includes air conditioning, a water softener, and an air handling unit for energy-efficient heating and cooling. Tile and laminate flooring enhance durability, with carpet only on the stairs for added warmth. Move-in ready with a 30-day closing—opportunities like this don’t last! Secure your spot in one of Kitchener’s most sought-after communities before it’s gone! Located near the RBJ Schlegel multi-plex, enjoy access to state-of-the-art recreation and community programs—all just minutes from your doorstep. Whether you're a first-time buyer, right-sizer, or investor, this home offers exceptional value in a thriving neighborhood. (id:59911)
RE/MAX Real Estate Centre Inc. Brokerage-3
92 Adam Street
Cambridge, Ontario
RARE BEAUTY-looks/feels Brand New! ! 2 story Turnkey home in highly desirable neighborhood steps from Historic downtown Hespeler, Cambridge w a totally separate apartment on the lower level. This picturesque 4 bedroom home is Beautifully Renovated! Attention to every detail w emphasis on providing quality craftsmanship and modern finishes. Gorgeous custom eat-in kitchen w central HUB for homework, entertaining, office, laundry etc. Separate Dining Room combined w Cozy Living room provides intimate space for dinners, a movie, lounging w family and friends. Walk out from kitchen to large fenced yard w new deck, gazebo, Cement path, mature trees, and garden shed. 2 piece powder room completes main floor. Hardwood bannister/stairs leads to second level w 4 bedrooms and 4 piece bath. X-large Primary Bedroom w freestanding gas fireplace, several windows and dormers could double as a family room! 3 other bedrooms are Bright, Fresh and good sized as well. Soaring 9' ceilings on both floors! Original hardwood stairs/floors on upper and under New comfort flooring on main. Vaulted ceilings and finishes like 14" baseboards, chair rails and wainscoting have been preserved, representative of the old world charm you would expect from a solid home built in 1890's. Brand new gorgeous 2 bedroom bsmt apt w sep entrance, offers eat in kitchen, laundry, good sized living room. "Income potential" Professionally painted throughout. Parking for 2 in garage plus paved 3 car drive. New floors, kitchens, baths, eavestroughs, deck, laundry, porch, 200 AMP electric, paint, stairs, landscaping, steps, doors etc. Pie shaped lot w Frontage approx 97'. GIANT trees. Short walk to schools, parks, trails, shops and restaurants of downtown Hespeler. Easy access to highway 401 and Hwy24 Main Strip! Perfect for professionals, families or anyone who wants a quality where function meets design! QUIK CLOSE POSSIBLE. GET IN FOR SUMMER. (id:59911)
Royal LePage Real Estate Services Ltd.
357 Seaton Drive
Oakville, Ontario
A rare opportunity awaits with this prime property, offering both a cozy, livable home and the exciting potential to build your dream residence. The existing 3+1 bedroom bungalow is well-maintained and move-in ready, providing immediate comfort, rental potential, or the perfect space to live while planning your new custom home. Situated on a large, 90 x 135-foot lot, this property presents the perfect canvas for your future vision. The space offers tremendous possibilities for a new build, whether you're looking to design a luxury estate, a modern family home, or something uniquely yours. This property is nestled in a highly desirable south Oakville neighborhood offering both tranquility and convenience. Don't miss out on this rare opportunity to secure a home with immediate value and endless possibilities. Schedule your viewing today and start imagining the future you could create! (id:59911)
Right At Home Realty
55 34th Street N
Wasaga Beach, Ontario
Custom build, loaded with upgrades! Enjoy direct access to 14km of soft, golden sands at Wasaga Beach - with Beach #5, just a few steps away. It's a fantastic opportunity for multi-generational families to create memories together under the sun. Nestled on 34th St N, this 5 bedroom home is located in a desirable community that everyone wishes to be a part of. Key features of this property include: minimal stairs, hardwood and tile flooring, 2 gas fireplaces, lavish kitchen with quartz countertops, under mount lighting, pantry, stainless steel appliances and an oversized island, 3 bedrooms on the main level with an additional 2 bedrooms on the lower level, 3 bathrooms, upgraded light fixtures, pot lights, laundry room, additional kitchen in the lower level, tankless hot water heater, ample storage space plus 2 sheds, brick and stone exterior, double car garage & oversized driveway which can fit a boat/trailer. Pride of ownership is on display. Just a short drive away from supermarkets and all the fantastic amenities in Collingwood & Blue Mountain. Embrace easy breezy living in Wasaga Beach! (id:59911)
Royal LePage Locations North
148 Marsh Street
Blue Mountains, Ontario
GREAT VALUE. Welcome to your 'artistic haven' at 148 Marsh St, Clarkburg. This detached home dazzles with charm and character. Set on an oversized lot - with the picturesque Beaver River, a short walk away. Just a stones throw from downtown Clarksburg (an art-lovers dream). Enjoy musical performances and live theatre at Marsh St Centre. Thornbury Harbour is minutes away with access to beach areas, quaint cafe's and restaurants. Fantastic ski hills/clubs within close proximity: Georgian Peaks, Alpine, and Beaver Valley. Recent updates enhance this home's allure - including modern plumbing and electrical systems, new hot water tank, some new windows, flooring, insulation, beautifully renovated bathrooms and kitchen. Inside, the main floor greets you with a spacious mudroom, eat-in kitchen, soaring ceilings, and a sunlit living area. The primary bedroom is conveniently located on the main level. It features a 3 piece, ensuite bathroom and a walk-in closet. Upstairs, the vaulted ceilings create a warm and inviting ambiance. Featuring an entertainment room (currently used as a music space), two additional bedrooms, and a bathroom with laundry facilities (new laundry appliances). The spacious backyard is ideal for gatherings and entertaining. Craft your very own memories under the stars. This property comes equipped with it's very own detached garage. The driveway has plenty of room to accommodate a boat, trailer, snowmobiles, and more. Imagine making this your cozy haven for all four seasons! Alternatively, this could be your sunny summer retreat or a cozy ski residence. Book your showing today. (id:59911)
Royal LePage Locations North
306 St. Patrick Street W
Norfolk, Ontario
Investment Opportunity! 9 unit property with a view of Silver Lake in beautiful Port Dover. This rental complex consists of a 1-2 storey home, a five-plex, and 4 little homes plus bonus detached garage/workshop. The house is a 3 bedroom, 1 bathroom with some updated windows and an updated bathroom. The 4-plex has 3 - 2 bedroom units and 1 - 1 bedroom unit plus a utility room and had a new steel roof installed approximately 8 years ago. There are 3 - 1 bedroom tiny homes and 1 - 2 bedroom tiny home. The garage has a cement floor & hydro and is partially finished. Most units have laundry hookups available. An amazing investment opportunity in a great location! Lot is irregular THIS IS A MULTIPLEX PROPERTY WITH 9 UNITS IN TOTAL FULLY SERVICED FOR RENT.PLEASE SEE SURVEY ATTACHED.PLEASE NOTE THE MEASURMENTS ARE FOR THE TWO STOREY HOUSE ONLY. Additional information on mpac report which gives square footage of buildings and survey also in attachments. (id:59911)
RE/MAX Escarpment Realty Inc.
12 Sunset Drive
Simcoe, Ontario
Welcome to 12 Sunset Drive! This tastefully updated side-split sits high on an premium corner lot close to Norfolk General Hospital, the public library, shopping, schools and recreation facilities, in one of Simcoe's most desirable neighbourhoods. A bright open-concept living/dining and kitchen area is on the main level featuring new stainless steel appliances, plywood subfloors and luxury vinyl plank flooring (all 2024). 3 bedrooms and a 4-piece bathroom are 5 steps up on the second level. Continue to the basement to the refreshed family room (2025) with new luxury vinyl plank flooring, baseboards, large windows, and 3 piece bathroom. The backyard patio with dappled shade is a perfect place to kickback and enjoy a bbq. Front and back bay doors provide a drive-through option for the garage and the semi-circular driveway allows vehicles to enter and exit the property from either Sunset Drive or Carolyn Blvd. This home has great curb appeal and is move-in ready! Click on the video and floor plan tour links, book your private showing and start packing! (id:59911)
RE/MAX Erie Shores Realty Inc. Brokerage
79 Timberlane Crescent
Kitchener, Ontario
Step into this lovely 2-storey home in the sought-after Forest Heights neighbourhood of Kitchener. Featuring a fully fenced backyard with a large deck and gazebo, this outdoor space is perfect for relaxing, entertaining, or enjoying your morning coffee. Inside, the home has been freshly painted and updated with brand-new carpet throughout. The bright and welcoming main floor offers a dining area filled with natural light, thanks to sliding doors that lead directly to the backyard. Upstairs, you’ll find three spacious bedrooms and a 4-piece bathroom, including a generous primary bedroom. The partially finished basement adds even more living space with a cozy rec room and a brand-new 2-piece bathroom as well as ample storage space. All appliances are included, making your move even easier. Located close to schools, parks, shopping, and just a few blocks from Expressway access, this home offers both comfort and convenience. Book your private showing today! (id:59911)
R.w. Dyer Realty Inc.
64 Aberdeen Road S
Cambridge, Ontario
Located in the heart of historic West Galt, this immaculate bungaloft offers the perfect blend of charm, style and modern convenience in one of Cambridge’s most prestigious neighbourhoods. Just steps to Victoria Park, downtown shops and cafés, the Gaslight District, live theatre and top-rated schools, the location is as impressive as the home itself. Completely renovated inside and out, this move-in ready home features a crisp, modern interior with hardwood and stone tile flooring, California shutters, built-in shelving, and a welcoming layout. The updated kitchen (2021) is a true highlight, complete with quartz countertops, a pantry and access to a spacious main-floor laundry area. The bright and spacious main floor primary bedroom offers comfort and convenience, while the 4-piece bath includes a double vanity and large walk-in shower (2021). The living and family rooms offer cozy, versatile spaces—one with a fireplace and closet that could easily convert to a third bedroom. Upstairs, the newly finished loft (2024) includes a large bedroom and bonus storage area, with plush carpeting for added comfort. Additional upgrades include new siding (2023), irrigation system (2022), gutter guards (2023), water softener (2024), and a roof, A/C and furnace all replaced in 2016. Enjoy outdoor living in the fully fenced backyard featuring a newer deck, gazebo, and professional landscaping. A brand new 14x22 detached garage (2024) with laneway access, plus a concrete driveway and walkways (2019), complete this stunning home. With nothing left to do but move in, this polished West Galt gem is ready to impress. (id:59911)
R.w. Dyer Realty Inc.
4 - 167 Jolliffe Avenue
Guelph/eramosa, Ontario
An exciting opportunity to own a well-established and highly rated restaurant business in the fast-growing Rockwood/Guelph area. Buntys Indian Cuisine & Catering. Situated in a modern building with stylish lighting and updated fixtures, this turnkey operation features seating for 28 guests (24 in booths and 4 at the bar), comes with an LLBO license, and includes all chattels and equipment. Known for its authentic cuisine and strong community presence, this non-franchise business offers the flexibility to continue its current operations or rebrand into a new concept such as a wing spot, pizza place, or other cuisine. Perfect opportunity for entrepreneurs or experienced restaurateurs looking to step into a ready-to-go setup in a rapidly growing market. (id:59911)
Zolo Realty

