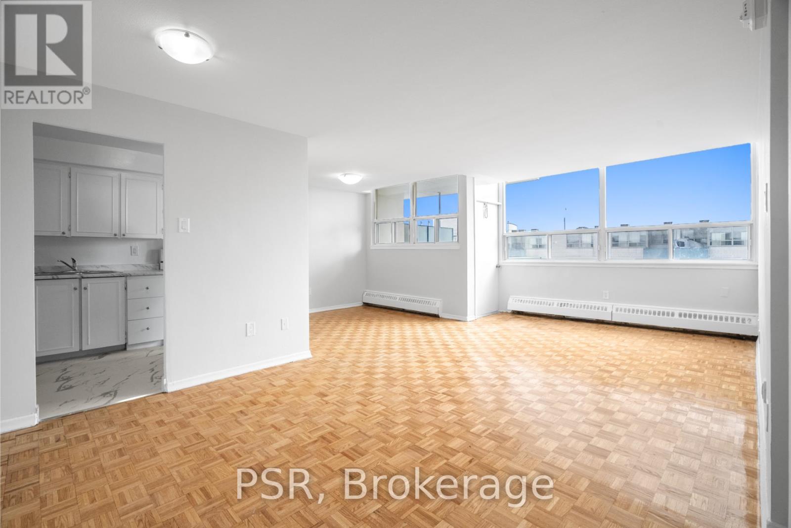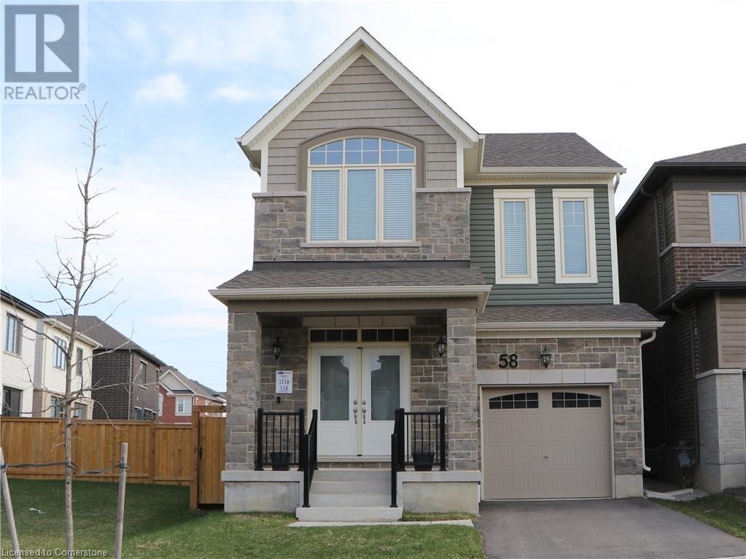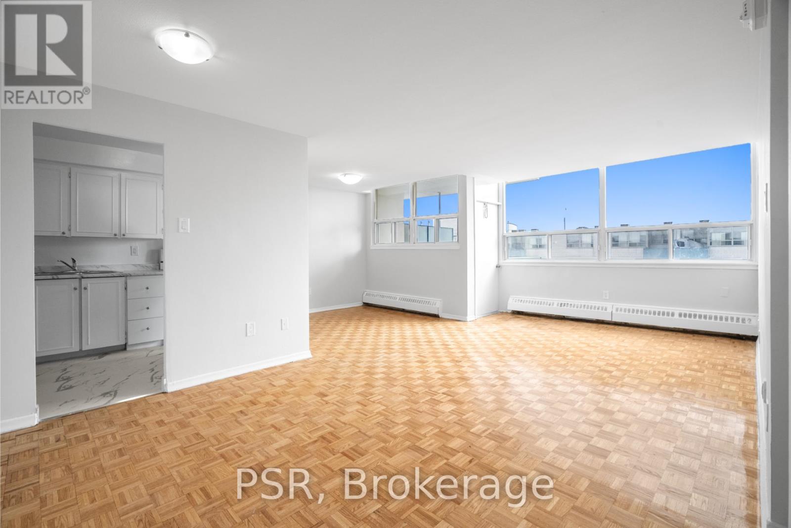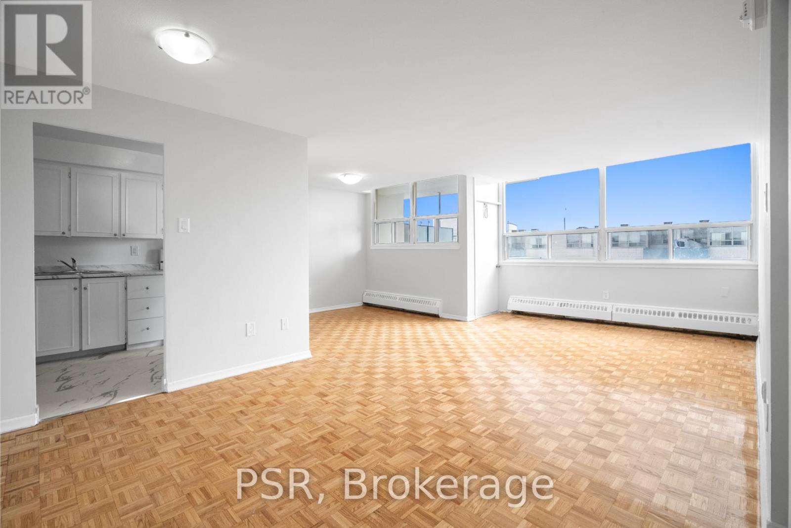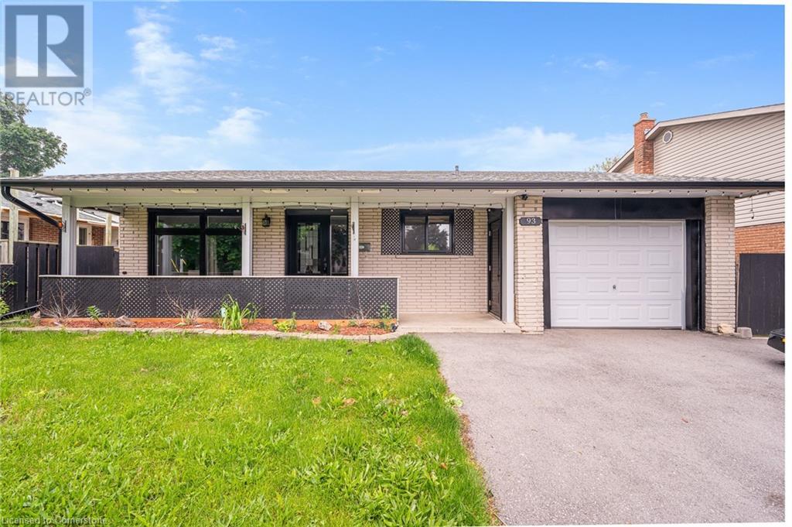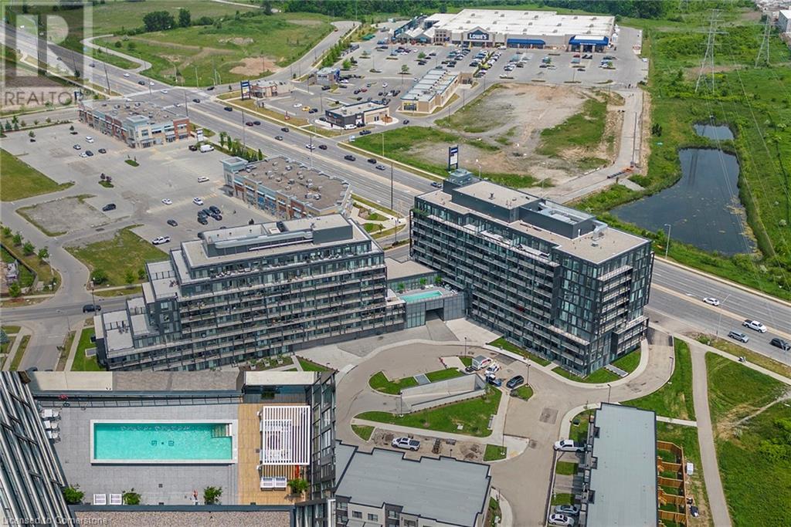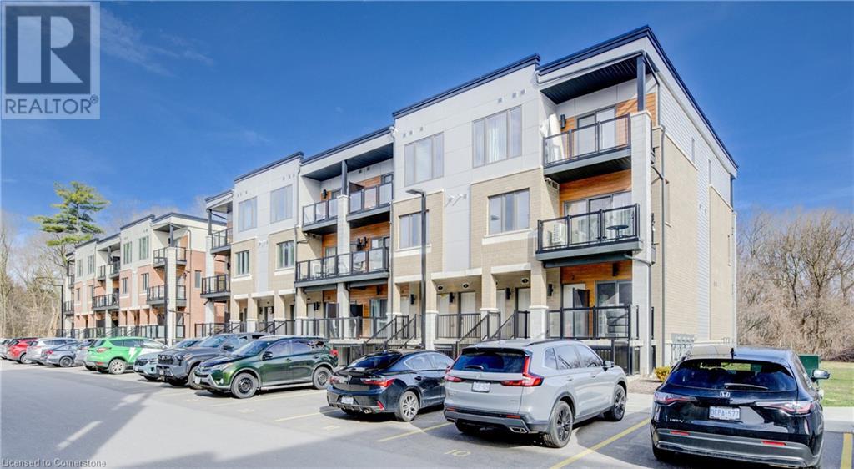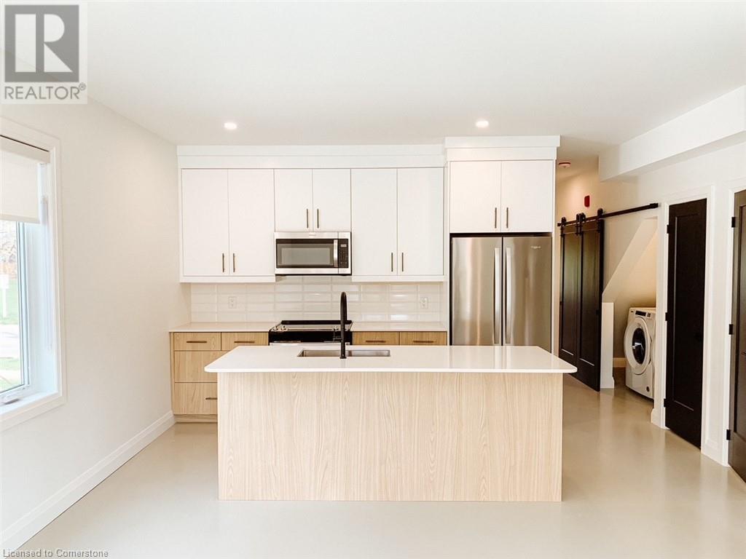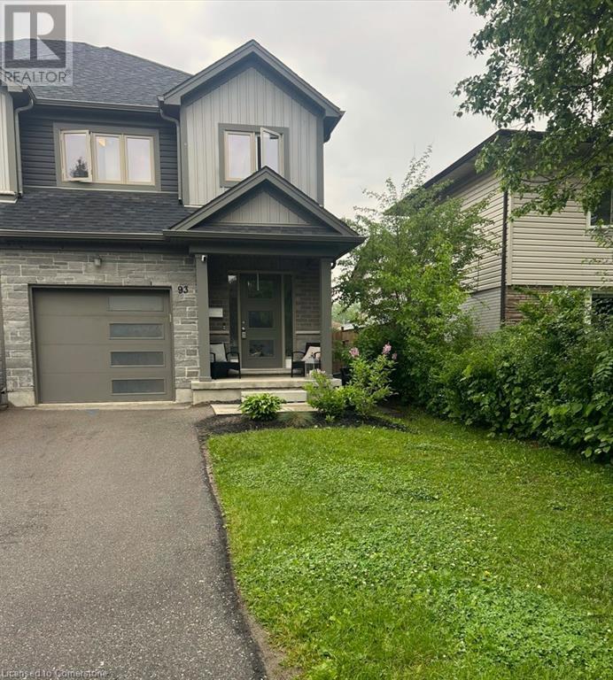13 Machado Street
Kitchener, Ontario
Welcome to this beautiful and modern freehold townhome situated on a 144-foot deep lot in a family-friendly neighborhood. The bright, open-concept main floor is perfect for modern living, featuring pot lights throughout and a spacious layout ideal for both entertaining and everyday comfort. The kitchen is a true highlight, showcasing a large quartz island (2024), matching quartz countertops and backsplash (2024) with a waterfall edge, a premium LG French door fridge (2023), and a brand-new over-the-range microwave (2025). Upstairs, you’ll find three generously sized bedrooms and two full bathrooms, along with a convenient main floor powder room. The oversized primary bedroom includes a spacious custom built walk-in closet and ensuite, offering a comfortable and functional retreat. The finished basement adds even more living space, with a cozy recreation room, barn door entry , rough in for a bath and additional storage.Step outside to enjoy the extra-deep backyard, complete with a deck and shed – perfect for outdoor gatherings or relaxing evenings. The home also features EV charging in the garage. Kids playground is just a few strides away. Ideally located, this home is just steps away from the RBJ Schlegel Sports Complex and multi-use park, close to both public and Catholic schools, and near a new commercial plaza featuring Longo’s, McDonald’s, major banks and SDM. This move-in-ready home offers style, space and a desirable location – a true gem not to be missed. This home is a rare offering that truly has it all. (id:59911)
Century 21 Right Time Real Estate Inc.
497 Pinegrove Road
Oakville, Ontario
Adonis Restaurant at 497 Pinegrove Rd presents a fantastic opportunity to take over a fully equipped, turnkey operation with endless potential. Currently operating as a popular Mediterranean eatery, the space is well-suited for rebranding to suit any cuisine or concept. Whether you're bringing a new cultural flavour to Oakville or launching a trendy café or bistro, the existing layout, chattels, and loyal neighbourhood following provide a strong foundation for success. Surrounded by a high-density residential community, loaded with ample parking and positioned on a well-trafficked corner, this location is ready for your culinary vision. That's not all, this location comes with a brand new lease term for 5 years with a 5 year renewal option at an incredibly low rent of $3000 + TMI and Utilities along with two months of free to renovate and make the space your own. This is a turnkey opportunity with built-in goodwill and unbeatable value. Please do not go direct or speak to staff. (id:59911)
Royal LePage Real Estate Services Ltd.
Ph05 - 1442 Lawrence Avenue W
Toronto, Ontario
**BONUS - 2 Months Free Rent (Minimum 1-year term)** Welcome home to 1442 Lawrence! This recently updated, bright and sunlit home offers an inviting and open living space perfect for anyone! Nestled away from the street and right next to Amesbury Park, it is the ideal location to be away from the busy city life without compromising convenience with a TTC stop right at your doorstep and the North Park plaza just steps away with grocery stores, shops, restaurants, and all the amenities that you could want! (id:59911)
Psr
58 William Nador Street
Kitchener, Ontario
This better-than-new 3 year old home sits in the highly desired family friendly community of Huron Park situated on a large premium lot. This 1,754 sq ft home offers open concept living with 3 bedrooms, 2 1/2 bathrooms and many desirable upgrades, giving the perfect blend of modern living and comfort. As you enter the front door you walk in to a very spacious foyer looking over the main floor featuring open concept living/dining filled with plenty of natural sunlight. Hard wood flooring throughout the main level leads you past the dining area to the kitchen which looks into the large, totally fenced, back yard. The kitchen is finished with modern cabinetry with granite counter tops & stainless steel appliances. The spacious living area is flooded with natural light and leads to the dining area. A powder room and access to the garage completes the main floor. As you climb the stairs you will notice natural sunlight cascading into the open loft area making a great space for an office, play area for the kids or just a quiet spot for reading. The second floor offers 3 bedrooms, main bath and laundry. The spacious primary bedroom features a large walk-in closet, view of the fenced back yard and a luxurious ensuite with large walk-in shower and double sink vanity. The unfinished basement is waiting for your finishing touches to add extra living space with a family room and has a 3 piece rough-in for future bathroom. Some of the many upgrades include 9’ ceilings on the main & upper floor, large premium lot, upgraded interior trim, water line to fridge, hard wood flooring, custom window blinds & much, much more. The large fenced back yard is a great space for kids kids & pets. Conveniently located close to shopping & dining, 401 access, Don’t miss this opportunity to make this stunning house your home! Call for your viewing today! (id:59911)
Royal LePage Wolle Realty
Ph17 - 1440 Lawrence Avenue W
Toronto, Ontario
**BONUS - 2 Months Free Rent (Minimum 1-year term)** Welcome home to 1440 Lawrence! This recently updated, bright and sunlit home offers an inviting and open living space perfect for anyone! Nestled away from the street and right next to Amesbury Park, it is the ideal location to be away from the busy city life without compromising convenience with a TTC stop right at your doorstep and the North Park plaza just steps away with grocery stores, shops, restaurants, and all the amenities that you could want! (id:59911)
Psr
1110 - 1440 Lawrence Avenue W
Toronto, Ontario
**BONUS - 2 Months Free Rent (Minimum 1-year term)** Welcome home to 1440 Lawrence! This recently updated, bright and sunlit home offers an inviting and open living space perfect for anyone! Nestled away from the street and right next to Amesbury Park, it is the ideal location to be away from the busy city life without compromising convenience with a TTC stop right at your doorstep and the North Park plaza just steps away with grocery stores, shops, restaurants, and all the amenities that you could want! (id:59911)
Psr
93 Christopher Drive
Cambridge, Ontario
This delightful 3-bedroom bungalow offers the perfect blend of comfort, functionality, and outdoor relaxation. Nestled on a generous fully fenced lot, this property is ideal for families or anyone seeking a peaceful retreat. As you enter, you'll be greeted by a spacious and inviting living area that boasts natural light and a warm atmosphere. The open layout seamlessly connects the living room to the dining area, making it perfect for entertaining friends and family. The well-appointed kitchen features modern appliances and ample storage. Three bedrooms provide plenty of space for rest and relaxation, each with ample closet space and large windows that invite in the sunshine. The basement is complete with a second kitchen, providing additional living space and endless possibilities. Whether you envision it as an in-law suite, a home office, or a recreational area, this versatile space is sure to meet your needs. Step outside to your private oasis, where you'll find a newer above-ground pool, perfect for those hot summer days. The expansive yard is fully fenced, offering a safe space for children and pets to play freely and a shed with hydro for additional storage and workspace. Additional features include an attached garage and double-wide parking for ease of use. Located in East Galt closes to schools, parks and all amenities. Don't miss out on this opportunity to own a bungalow that combines modern living with outdoor enjoyment. Schedule your showing today! (id:59911)
RE/MAX Twin City Realty Inc. Brokerage-2
3200 Dakota Common Unit# B615
Burlington, Ontario
Experience elevated urban living in this stunning 1-bedroom, 1-bathroom suite, complete with a private balcony—your perfect retreat at the end of each day. Floor-to-ceiling windows flood every corner of the open-concept layout with natural light, highlighting the sleek, modern finishes throughout. The gourmet kitchen boasts stainless steel appliances and elegant quartz countertops, continuing seamlessly into the bathroom for a cohesive, upscale feel. Say goodbye to laundromat trips with convenient in-suite laundry, and embrace effortless living with ADI Home Smart Suite technology at your fingertips. Included is one dedicated underground parking spot, plus your own private locker and high-speed internet, ensuring everything you need is right at home. Step outside your suite and discover an array of unparalleled amenities—an upcoming rooftop lounge with pool and barbecue area, a state-of-the-art fitness and yoga facility, steam and sauna rooms, a party room, and an entertainment lounge designed for social gatherings. A 24/7 concierge service stands ready to cater to your every need, offering peace of mind and a true sense of luxury. Ideally located in Burlington, this residence provides effortless access to shopping, dining, transit, and major highways. Don’t miss the chance to make this sophisticated condo your own and elevate your lifestyle today. (id:59911)
Exp Realty
25 Isherwood Avenue Unit# A1
Cambridge, Ontario
This modern, upgraded end-unit townhome offers 3 spacious bedrooms, 2 full bathrooms, and 1,150 sq.ft. of thoughtfully designed living space with pot lights throughout. Located in a prime area of Cambridge, it delivers both comfort and convenience in a desirable community setting. Step into a bright, open-concept living room featuring soaring 9’ ceilings and abundant natural light, with a sliding glass door that leads to your private patio backing onto peaceful greenspace. The stylish kitchen is perfect for entertaining, equipped with a large quartz island, granite countertops, stainless steel appliances, and generous cabinet space. The primary bedroom includes a walk-in closet and a sleek ensuite bathroom with a glass shower enclosure. Two additional well-sized bedrooms, a second full 4-piece bathroom, and in-suite laundry complete the layout. This home is carpet-free throughout for easy maintenance. Extras include one parking space and 1.5 Gbps high-speed unlimited internet, all included in the affordable condo fees. Ideally situated near Cambridge Centre, excellent schools, the Grand River, Galt Country Club, downtown Cambridge, Highway 24, and just a short drive to Hwy 401 — this home is perfect for anyone seeking a low-maintenance, move-in-ready lifestyle. (id:59911)
Shaw Realty Group Inc.
150 Alma Street Unit# 203
Rockwood, Ontario
Welcome to Suite 203 a beautiful 2 bedroom unit in the 150 Alma Luxury Apartments. Suite 203 features a spacious layout with 2 bedrooms and 1.5 baths. Meticulously designed, this suite is finished top to bottom with elegant finishes, designer kitchen & bathrooms, heated polished concrete flooring, smart home technology and a heated private balcony. The designer kitchen is equipped with stainless steel appliances, quartz countertops and custom cabinetry. This suite is complete with 1 parking space. Additional parking spaces are available to rent. Simply move in and enjoy a worry-free chic lifestyle in the heart of Rockwood. (id:59911)
The Realty Den
93 Highman Avenue
Cambridge, Ontario
END UNIT | 3 BEDROOM TOWNHOME FOR LEASE. This stylish end-unit townhome offers over 1,300 square feet of open-concept living in a bright and airy layout designed for modern comfort. The main floor features a sunlit living room with walkout access to a private outdoor space—perfect for your morning coffee or evening relaxation. Upstairs, you’ll find 3 generously sized bedrooms, including a serene primary suite with a walk-in closet and a private ensuite bathroom. With 2.5 bathrooms, a single-car garage, and an additional parking space in the driveway, this home delivers both functionality and ease. Backing onto a mature residential area, you’ll enjoy a peaceful setting while still being minutes from schools, parks, shopping, and essential amenities. Utilities (heat, hydro, gas, water, and hot water heater) are the responsibility of the tenant. A full credit report, including score and history, is required with all applications. Available July 1st. (id:59911)
RE/MAX Twin City Faisal Susiwala Realty
4 Ferris Boulevard
Thamesford, Ontario
FOR RENT! Stunning 4 bedroom, 3.5 bathroom two story home with 2 car garage is located on large 60x139 pool size fully fenced corner lot in upscale Thames Springs, south Thamesford offering great curb appeal with Upgraded stone front, Stone paved driveway and double entry doors. Main floor features 9ft ceiling, open concept living room/kitchen/dining design, pot lights, laundry room, mudroom with built-in bench unit with garage access. Engineered hardwood and large format tiles throughout main floor. Designer kitchen boasts quartz countertops, a center island, many pots/pan drawers, soft close hinges, backsplash tile, crown molding and Upgraded taller kitchen cabinets. Kitchen overlooks large family room with gas fire place and custom shelving. Walkout from Dining area with access to covered porch for your summer fun! 2nd floor features 4 Bedrooms and 3 full bathrooms. The large master suite offers walk-in closet & luxury 5pc ensuite with tiled floors, quartz counter, double sinks, soaker tub & tiled glass shower. 2nd bedroom also feature ensuite bath. 3rd and 4th bedrooms share 3rd bathroom. Basement has high ceilings, over sized windows and lots of storage or Gym area. Other features include; 200 Amps service, decora style switches, larger baseboards, High efficiency forced air furnace, central Air conditioning, HRV ventilation system and programmable thermostat. Near parks, arena, skate park, splash pad & soccer fields. Location: Quick commute to London, Woodstock, Ingersoll. Easy 401/403 access and A stress-free drive to Stratford, KW/Cambridge, Brantford. Desirable village living for your family. Some iterior photos are from model home. (id:59911)
Realty Executives Edge Inc.


