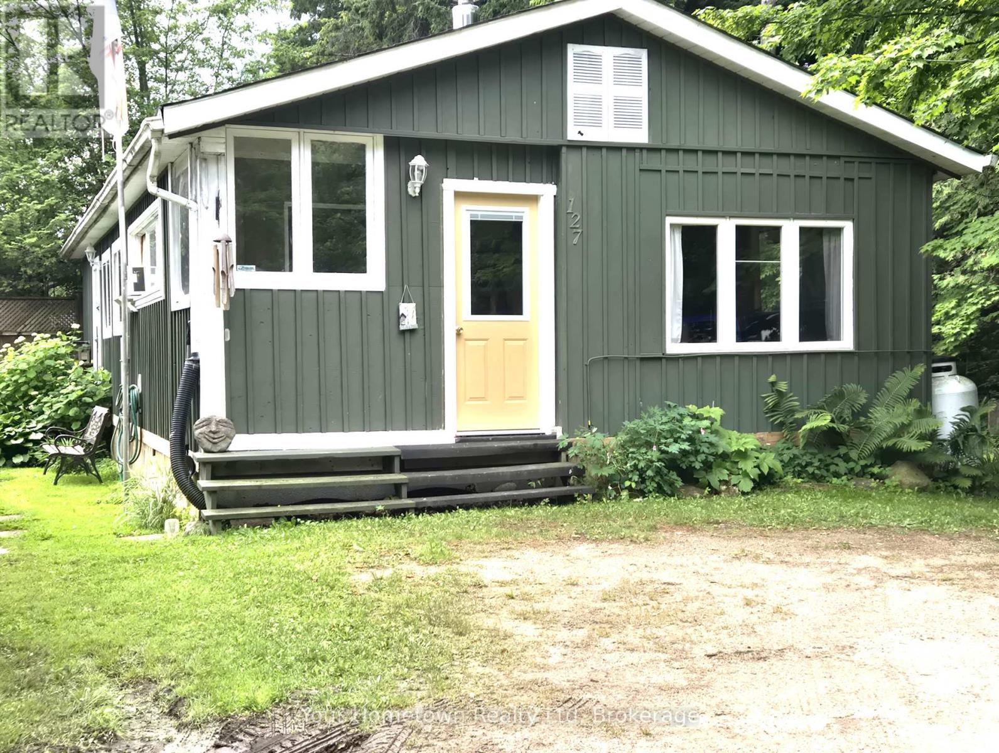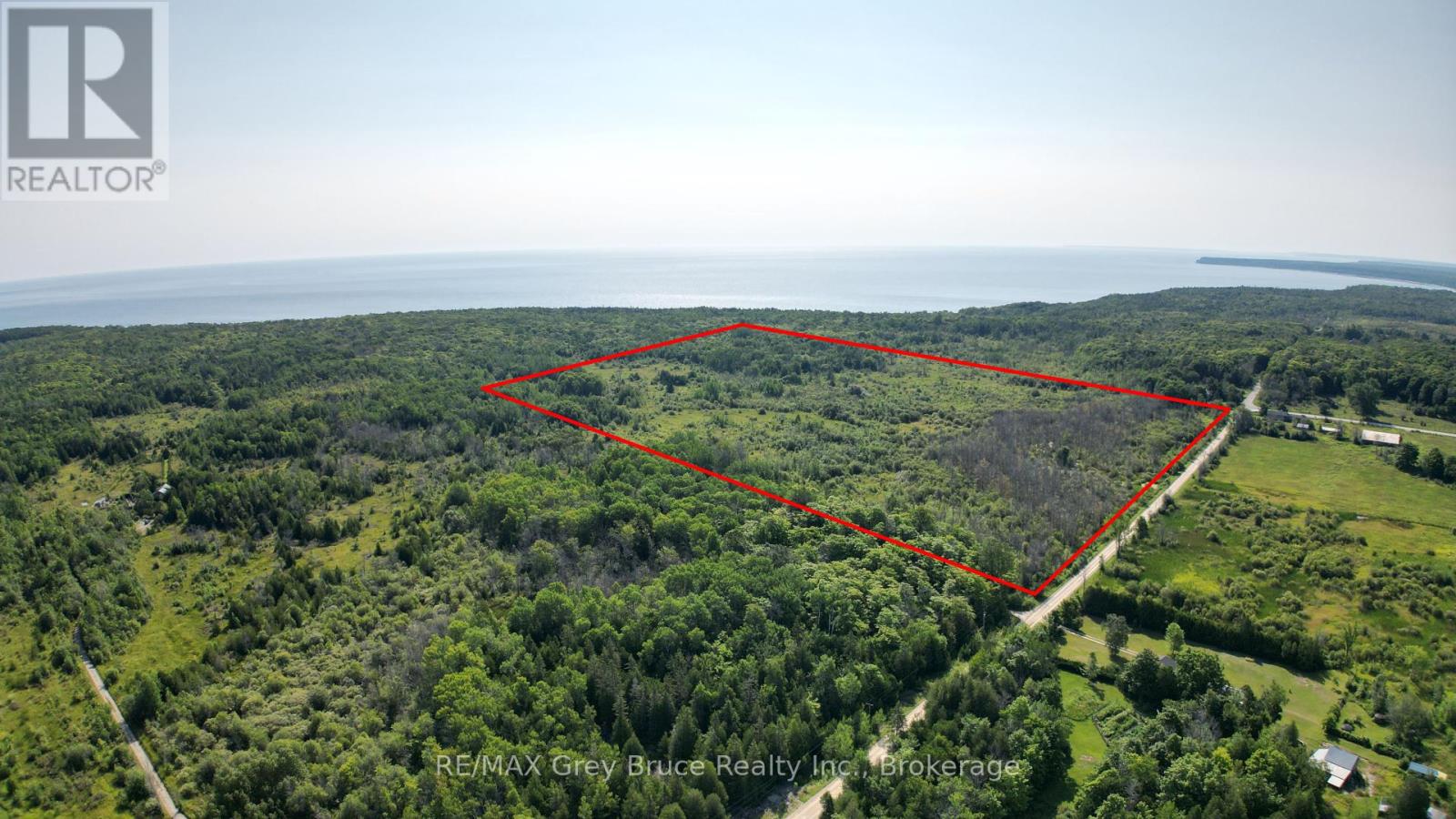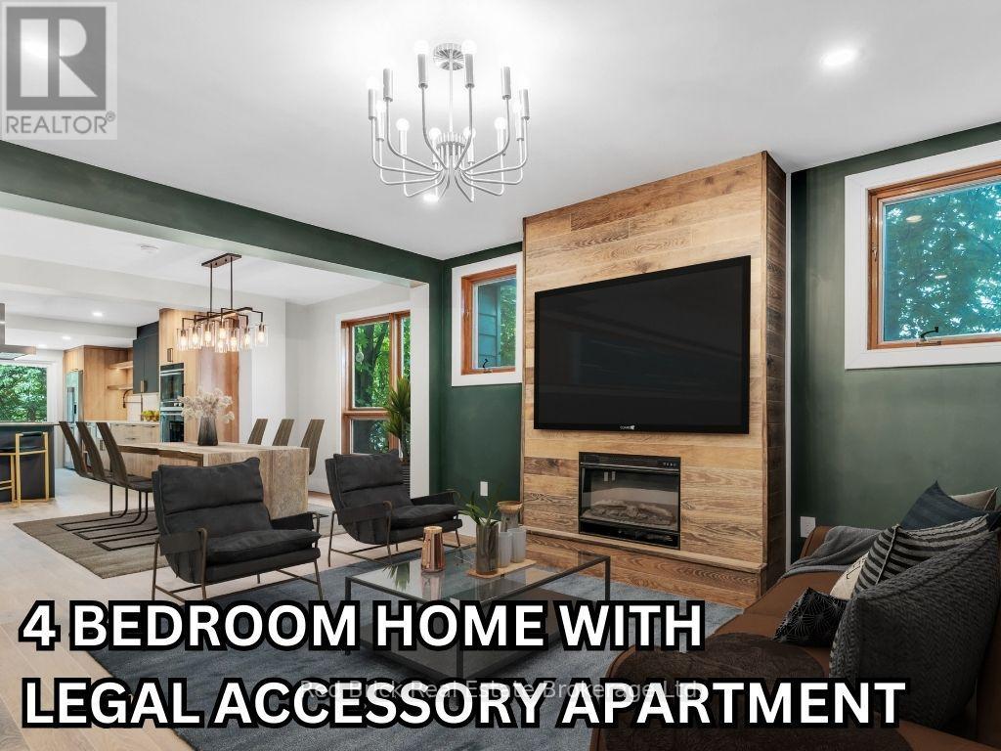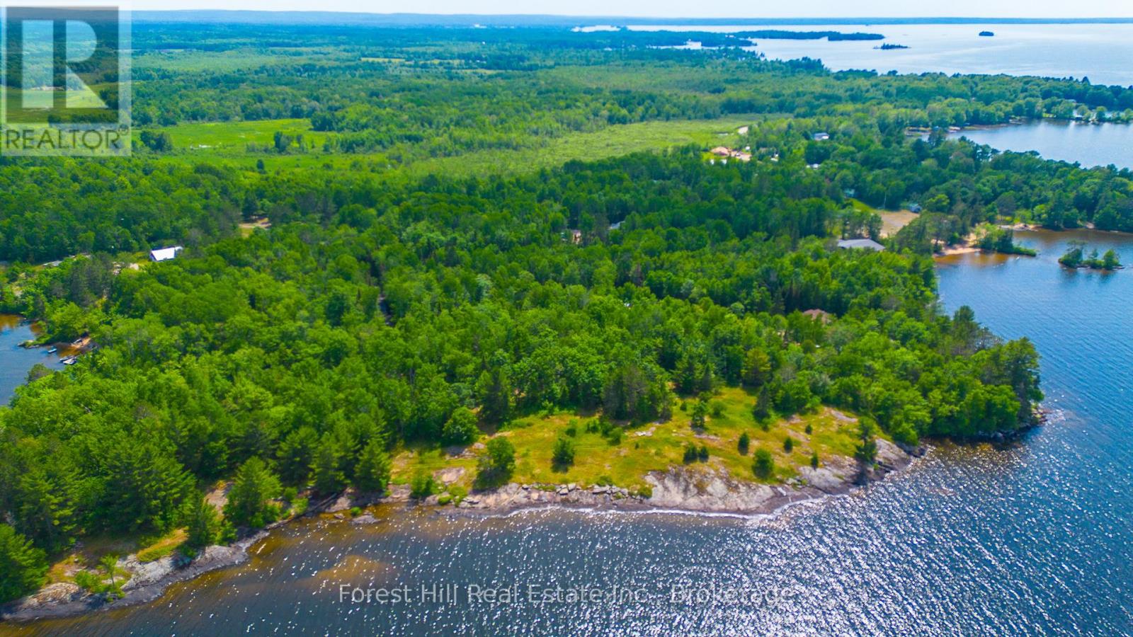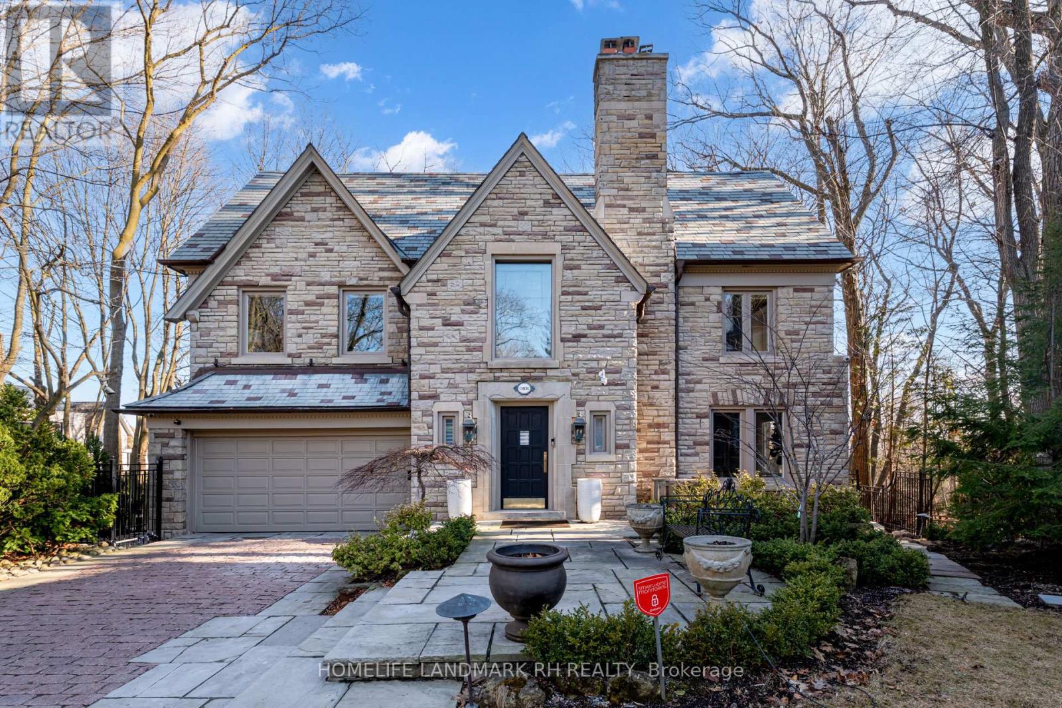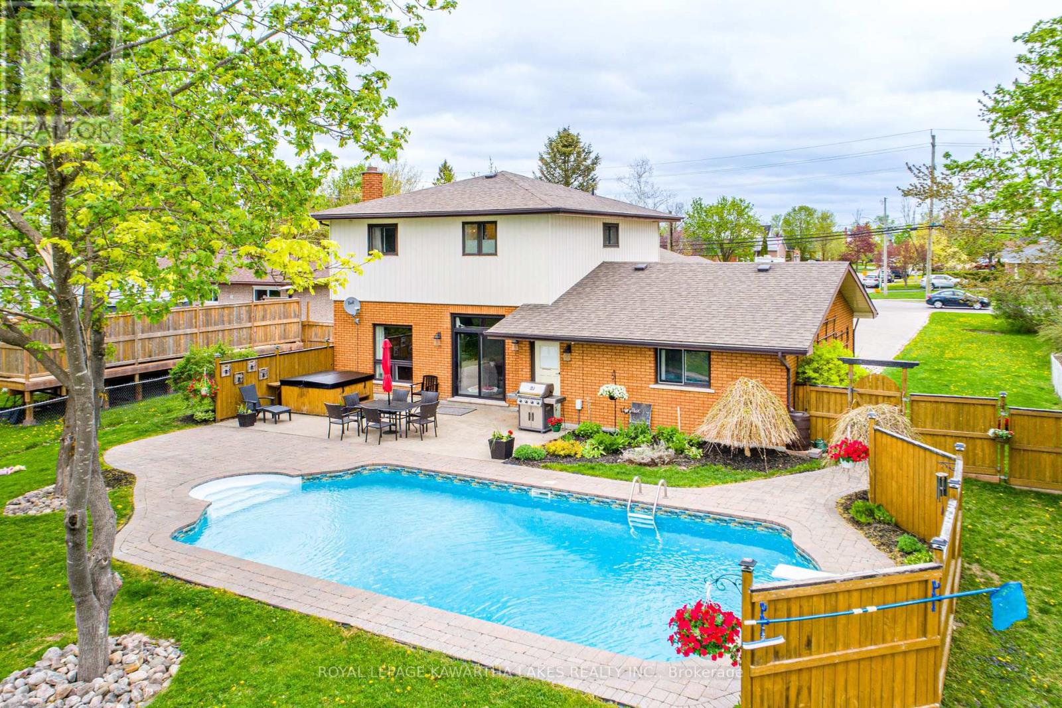701 - 100 Hayden Street
Toronto, Ontario
Welcome To Yonge & Bloor... FULLY FURNISHED & EQUIPPED!!! (771 Square Feet) Condo On Quiet Hayden St Off Yonge & Bloor !!! LUXURY Executive Corner Suite On The 7th Floor @ The Boutique Bloor Walk Low Rise Building On A Quiet Dead End Street. Steps To Bloor Subway & Yonge St... 5 Minute Walk To Hospitals & Exciting Yorkville, 10 Minute Walk To University Of Toronto & Toronto Metropolitan University (Ryerson University). Steps To Luxury Bloor Street Shopping, Longo's Grocery, WalkScore99. Overlooking Rosedale Corridor & Architecture of St. Paul's Church. Squeaky Clean & Freshly Painted 2 Bedrooms, Primary Bedroom with Queen Bed and Ensuite Bathroom Plus 2nd Bedroom with Single Bed. Includes All Bedding & Linens, Towels etc. . Kitchen With Breakfast Bar is Completely Equipped with All Appliances, Cookware, Dishes, Utensils, Glassware etc. OpenConcept FloorPlan with Double Sliding Doors Off Living To Enjoy Coffee On Your Balcony. Features 9 Foot Ceilings, Tons Of Natural Daylight. Hardwood Floors Everywhere! No Carpets! Includes Ensuite Washer/Dryer, All Blinds. Quiet 21 Storey Low Rise Building With Little Turnover! Ideal For Doctors, International Students, or Quiet Work At Home Space!!! Great Amenities With InDoor Pool, Hot Tub, Newly Renovated Gym, RoofTop Deck, Library, Party Room, Billiards Room, 24Hr Security, High Demand Building On A Street Tucked Away From Yonge & Bloor Yet Next To Everything You Require! Upscale & Stylish Suite Fully Furnished & Stocked With All Housewares, Bedding & Linens, Towels, Kitchen Items & Ready To Occupy! Just Roll In Your Suitcase & Enjoy! Plenty Of Visitor Parking With Entrance At 28 Ted Roger's Way, Couture Building. Next To Manulife Building. Excellent Daycares Close By!!! Enjoy The Secret Pocket Of Luxury Living !!!!. Show Anytime!!!! (id:59911)
Right At Home Realty
127 Cedar Crescent
Centre Wellington, Ontario
This very private 3 bedroom unit is more home than trailer. Situated in the seasonal section of the park at the end of the road beside the woods. Lots of space for entertaining on this nice lot complete with gazebo and shed. Numerous renovations completed include updated insulation, updated plumbing, newer fireplace to take the chil off on cooler evenings, roof reshingled 2020, new stove, new hot water heater(owned), heater/ac/dehumidifier in back bedroom 2021, new drywall and paint. Furnishings included. Ready for you to move in and enjoy the summer Maple Leaf Acres and all that it has to offer- outdoor playground and pool,indoor pool and hot tub, various activities and events, seasonal restaurant, access to Belwood Lake for boating and swimming, and the Elora Cataract trail pases by the entrance to the park which you can take into Belwood or Fergus and Elora and enjoy numerous pubs, cafes and restaurants. a short pleasant drive from the GTA and you will feel world's away. (id:59911)
Your Hometown Realty Ltd
#2 - 3179 Muskoka Road 117
Lake Of Bays, Ontario
Welcome to your brand-new cottage retreat on the desirable South shore of Lake of Bays! Thoughtfully designed and newly built, this modern cottage features cathedral ceilings, abundant natural light, and a spacious gas fireplace, perfect for year-round enjoyment. Relax on your private sandy waterfront, enjoying breathtaking southwest sunsets and expansive lake views. The gently sloping lot, enhanced by tall pines, provides open grassy areas, offering plenty of room for outdoor activities. This turnkey, maintenance-free property includes a large double garage, with potential to add a second level for additional living quarters or a convenient bunkie. Inside, the versatile layout is designed for practical living - featuring an unfinished lower level with walk-out lake access, ideal for adding 2-3 bedrooms, a generous bathroom, and a family room customized to suit your family's needs. Upgraded wide plank flooring, kitchen island with quartz countertops, and 10ft ceilings in lower level. The home includes a reassuring Tarion warranty, giving you peace of mind and the opportunity to personalize your cottage with a front deck, dock, and landscaping of your choosing. Conveniently located close to Bigwin Island Golf Club, Lake of Bays Sailing Club, and Tennis Club, you're ideally situated between the welcoming communities of Baysville and Dorset. Experience the best of local dining, shopping, and outdoor adventures, including cycling along scenic Hwy 117. Embrace practical, brand-new lakeside living on Lake of Bays - your perfect Muskoka cottage awaits! (id:59911)
Sotheby's International Realty Canada
Lt 36 Bartley Drive
Northern Bruce Peninsula, Ontario
Here's an excellent opportunity to own 98.5 acres of bush land - close to good public boat launch at Dyer's Bay and the Bruce Trail. The property is ideal for the nature enthusiast! There is a blend of bush and some clearing. Property would make a great location for a year round country home or a four season getaway. Centrally located between Lion's Head and Tobermory for shopping and other amenities that both villages have to offer. Attractions such as The Grotto, Singing Sands, Black Creek Provincial Park, are within short driving distances. Property is zoned DC which stands for Development Control and is under the jurisdiction of the Niagara Escarpment Commission. This means for any permits, one would need permission from NEC (Niagara Escarpment Commission). Feel free to reach out to the Niagara Escarpment at 519-371-1001 and reference Roll Number 410966000415700 or email to: [email protected]. Property is located on a year round municipal road. There is an unopened township road allowance that runs parallel the property. Taxes $1055.59. (id:59911)
RE/MAX Grey Bruce Realty Inc.
15 Clearview Street
Guelph, Ontario
Where do I even begin with this truly unique listing for home or business! The inside: 15 Clearview is FULLY renovated home with a LEGAL lower-level apartment. Engineered hardwood floors throughout create a seamless, sophisticated ambiance. The kitchen is a chefs dream! Carefully CUSTOM crafted by Paragon Kitchens, youll create culinary perfections in a space filled with Silestone countertops, top-of-the-line Fisher & Paykel appliances, and a 25,000 BTU BlueStar range top. Enjoy morning coffees or evening cocktails at the wet bar/coffee nook. With a stunning 3-piece bathroom adjacent, and an easy, open-concept flow through the dining room into the living room, this area of the home, along with a cozy custom-built electric fireplace, truly is the epitome of entertaining. The primary king bedroom and ensuite bathroom could be taken out of a magazine! The custom European-style wet room styled bathroom features his & hers showers, a standalone tub, and a concrete double vanity. Youll also find a walk-in closet/laundry combo with a shower niche for the appliances. Upstairs are two more spacious bedrooms with lots of natural light and views of the surrounding mature trees. Through the hall off the kitchen, which could be finished as an expansive pantry/mudroom, are stairs that lead to a private unit with a separate entrance. Featuring a custom Paragon kitchen flowing into the living room, a spacious bedroom with large windows, and a 3-piece bathroom with LAUNDRY. Luxury vinyl plank flooring throughout. New A/C, water heater, furnace and plumbing. The outside: A 1/4 acre of B.4 commercially zoned land, overflowing with possibility and mature trees (including two fruiting apple trees!) in the newly fenced backyard with patio. Room for 10+ cars in the driveway is ideal for entertaining or business. An attached 4+ car garage/shop with ~1000sqft of space is the cherry on top, packed to the brim full of potential for your future business! Come check out the possibilities! (id:59911)
Red Brick Real Estate Brokerage Ltd.
672 Tillicum Bay Road
Callander, Ontario
Private Lakefront Paradise with Unparalleled Views! Welcome to a one-of-a-kind opportunity to own a breathtaking piece of land nestled on Lake Nipissing. This magnificent property boasts multiple panoramic views, offering endless horizon sunsets and awe-inspiring across-the-lake sunrises. As night falls, be enchanted by the captivating city skyline of North Bay, illuminating the sky. Situated on over 6 acres, this private lot provides the perfect canvas for you to create your dream home or an extraordinary structure that embraces the stunning long lake and island dotted views. With ample space and unlimited potential, the possibilities for this remarkable property are truly endless. Conveniently located just over 3 hours away from Toronto International Airport, accessibility is a breeze. Traveling along the newly updated 4-lane Hwy 11, you'll be captivated by the scenic route leading to Callander, Ontario. Additionally, the North Bay Airport is a mere 30 minutes away, providing ease for travel enthusiasts. Don't miss out on this exceptional opportunity to own a piece of land that offers unrivaled beauty and serenity. Whether you're seeking a tranquil retreat or a magnificent lakeside residence, this property has it all. Act now and make your vision a reality! Don't wait! Contact us today to seize this once-in-a-lifetime opportunity to own this most magnificent piece of land. HST in Addition to listing price. (id:59911)
Forest Hill Real Estate Inc.
1045 Browns Brae Road
Lake Of Bays, Ontario
Experience the enchantment of 27 pristine acres in the heart of Muskoka! This remarkable property offers a breathtaking canvas of lush forests and diverse terrain—ranging from serene clearings to dramatic rocky outcrops—intertwined with majestic hemlock, birch, and towering white pines. Nestled just a short 15-minute stroll from two public access points on the stunning Lake of Bays, this gem is perfectly positioned between Baysville and Dorset.\r\n\r\nEmbrace the ultimate outdoor lifestyle with unparalleled access to premier hiking, biking, snowmobiling, and cross-country skiing. Just a stone’s throw away from the Lake of Bays Tennis Club, Sailing Club, and the prestigious Bigwin Island Golf Club, this land promises endless adventure and relaxation.\r\n\r\nRich in history and brimming with potential, this property was once a thriving farm in the 1800s, with legends suggesting the mighty oaks were used to build the iconic Bigwin Inn. Now, with tax advantages through the Managed Forestry Program, it’s primed for your dream country home. Enjoy easy connections to hydro, phone, high-speed internet, and the crystal-clear water table below. This is your chance to own a piece of Muskoka’s magic!\r\n\r\n[It should be noted that this property is in the process of being severed from an existing larger property and any offer should be conditional on the severance happening in the very near future - a provisional consent has already been granted by the township.] (id:59911)
Sotheby's International Realty Canada
1 Ridgewood Road
Toronto, Ontario
Prestigious "Forest Hill south". 67' X 140' Ft w/75' at rear at the end of private Cul-De-Sac. Rare find 6 Bdrm Detached with Stone Front. South Exposure Overlooking Ravine & Trees. Approx. 5000 S.F + Fin. Bsmt. $$$ Upgrades. Crown Moulding & Pot Lights. Hardwood Flooring Throughout. Gourmet Kitchen w/ Antique Color Cabinets & Canopy. Granite Vanity Top, Large Centre Island and B/I Pantry. Granite/Quartz Vanity Top In Baths. Main Flr Office with B/I Bookshelves. W/O Balcony From Master. Fin. Bsmt w/ Wet Bar & W/I Wine Cellar, 2 Bathrooms & Gym Rm. Interlock Driveway can park 4 Cars. Professional Landscaping, Cottage Style Backyard Surround by Trees with Swimming Pool, Stone Patio with Outdoor Fireplace & Kitchen. Steps to Public Transit, Close to Shopping, Mins to Top Ranking Private Schools.. (id:59911)
Homelife Landmark Rh Realty
Homelife Landmark Realty Inc.
170 Alcorn Drive
Kawartha Lakes, Ontario
Brand new, sun-filled end-unit townhouse by Fernbrook Homes on a premium corner lot with a rare 2-car detached garage. Offering 1,780 sq. ft. of stylish living space with 3 bedrooms, 2.5 bathrooms, and numerous builder upgrades. Featuring 5" white oak hardwood flooring throughout, smooth ceilings on main, and upgraded kitchen cabinetry, layout & quartz countertops. Modern kitchen with stainless steel appliances (oven, fridge, dishwasher) and ceramic tile flooring in kitchen, baths, and foyers. Spacious primary bedroom with upgraded quartz ensuite vanity. Samsung washer / dryer to be installed; stainless steel range hood. Unfinished basement ready for customization. Bell internet-ready wiring in place. Builder to install 5' x 7' rear deck and complete yard / sod in line with neighbourhood progress. Fantastic location with a planned park directly across the street, expected in the coming years. Ideal for families and professionals seeking space, light, and modern comfort. (id:59911)
RE/MAX All-Stars Realty Inc.
197 Angeline Street N
Kawartha Lakes, Ontario
This spacious and well-appointed backsplit with inground pool in Lindsay is perfect for families and entertaining! The main floor offers a welcoming foyer, a bright living and dining area, a mudroom with walkout to the driveway, a stunning kitchen with a large island, a 2-piece bath, a cozy family room with fireplace and walkout to the yard, and a den, ideal for a home office or playroom. Upstairs, you'll find three generously sized bedrooms with large closets, including one with its own 3-piece ensuite, plus a 4-piece main bathroom. The partially finished basement adds even more living space with a rec room, laundry room, additional bathroom, and flexible space for storage or hobbies. Step outside to your private backyard oasis featuring a beautiful inground saltwater pool, spacious patio, fenced yard, garden shed, and an attached double garage. This home has it all; space, style, and the perfect outdoor setup for summer fun! (id:59911)
Royal LePage Kawartha Lakes Realty Inc.
Lower - 102 Belmont Avenue
Hamilton, Ontario
This newly built 1-bedroom LEGAL lower-level apartment is in a great neighborhood in central Hamilton. 8-foot ceiling. Looking for long-term tenants. Perfect for a single professional or a couple! Steps to all amenities, including bus routes, schools, restaurants, grocery stores, and park. It is also close to the vibrant Ottawa Street and Center Mall. Easy access to QEW, ideal for commuters. Heat and hydro are included. Tenant only pays for water. (id:59911)
Homelife New World Realty Inc.
3229 Garland Road
Cobourg, Ontario
This home is a SHOWSTOPPER! Step into your own private paradise in one of Cobourgs most coveted communities! This sprawling property with 2.8 acres backs onto a creek and ravine. A meticulously maintained 290' pond creates a picturesque setting for this property. This impeccably designed custom ranch style bungalow spans close to 4000 sq ft of living space with a great flow of modern layout and finishes. It features 3 plus 2 bedrooms and 3 full bathrooms and a finished basement. Step into a world of grandeur with13.5' vaulted ceilings, featuring 100+ year-old beams, stunning hardwood throughout, bright open-concept living space, creating an atmosphere of elegance and spaciousness. The kitchen is a culinary masterpiece, featuring state-of-the-art appliances, custom cabinetry, and a spacious island perfect for hosting intimate gatherings or large soirées. The primary bedroom showcases a tray ceiling with recessed lighting, a walk-in closet and a luxurious ensuite thoughtfully designed with dual vanities, a free standing tub, glass shower enclosure and heated floors. The spacious finished basement is easily adaptable to multi-generational living with an in-law-suite. The stylish kitchenette opens up to as an expansive family room, flex room, two bedrooms along with two large storage rooms. The idyllic outdoor oasis, lushly landscaped grounds beckon you to unwind under the multi-covered porches, in the hot tub or by the fire. Lounge by the pond, soak in the sun on the private dock, or dine under the covered patio while savouring the breeze and mesmerizing sunset vistas. A large insulated 2 car garage is complete with built-in storage. Too many updates to list! (See attached feature sheet) Only moments from in-town amenities, two golf courses, convenient school bus pickup/drop off in front of the home, and easy access to the 401. **Please see the virtual tour and drone footage. Still Showing! (id:59911)
RE/MAX Hallmark Realty Ltd.

