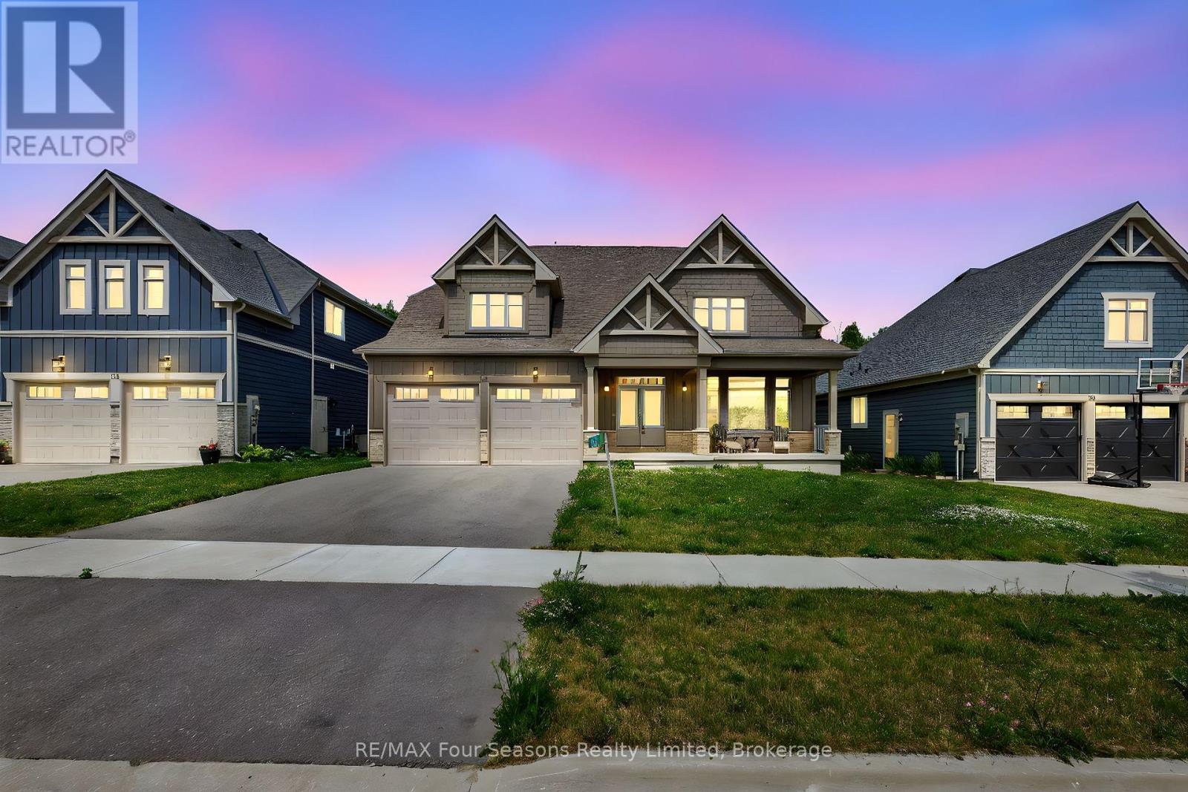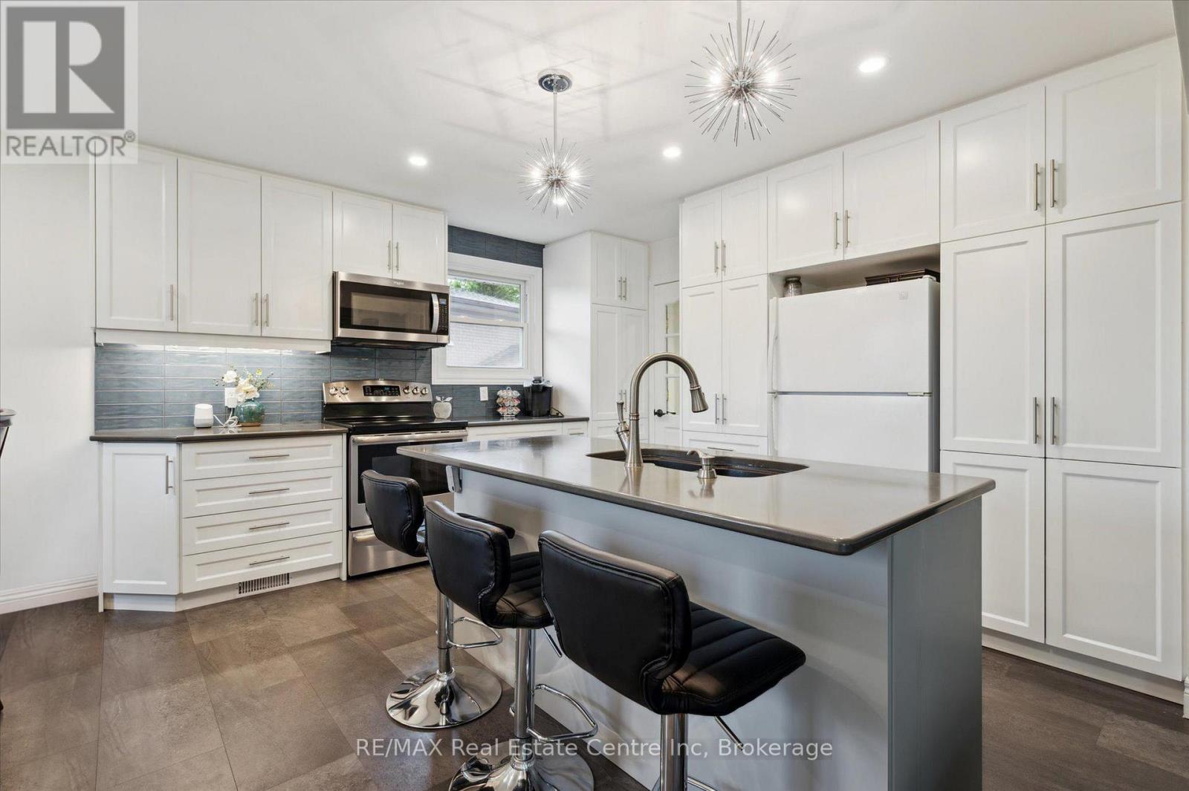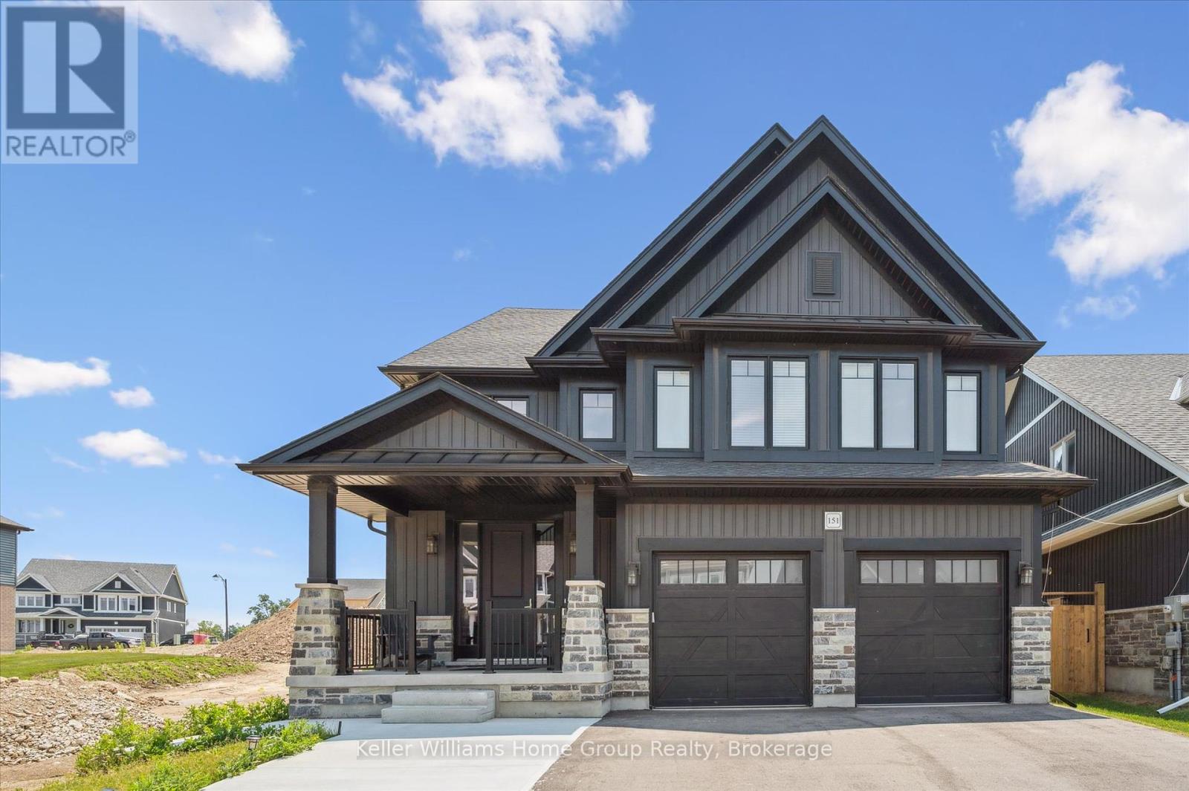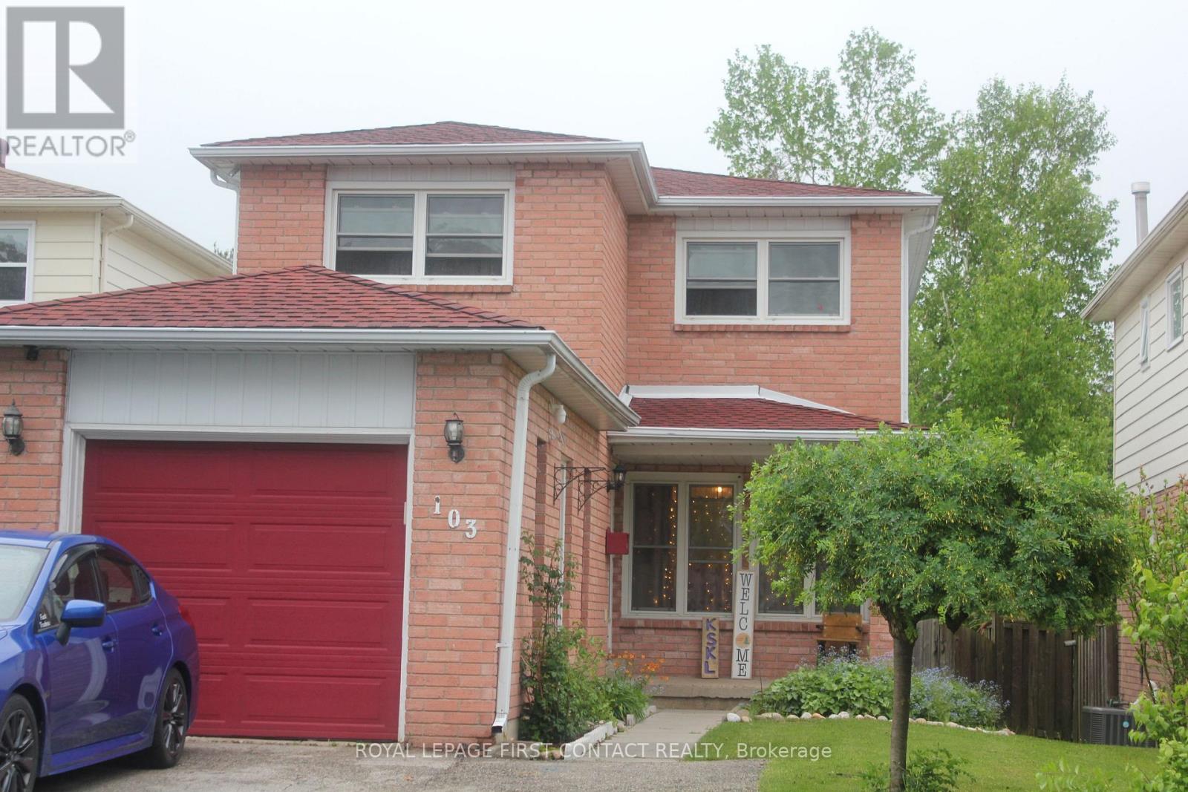52 Elmer Avenue
Orillia, Ontario
Welcome to 52 Elmer Avenue, a charming and well-maintained brick bungalow located in a quiet, family-friendly neighbourhood in Orillia. Offering almost 1300 sq ft of finished living space, this 2+1 bedroom home features a bright, functional layout with a spacious living area, a 4-piece bath, and beautifully refinished hardwood floors (2025). The lower level offers additional living space with a third bedroom and a separate side entrance, providing great potential to explore in-law or second suite possibilities! Major updates include a new roof (2017), furnace and central air (2017), and updated windows and doors (2019), giving peace of mind for years to come. A single-car garage with a breezeway provides added convenience. Conveniently located close to schools, parks, shopping, and public transit, this home is ideal for young families, down-sizers, investors or anyone looking for a move-in-ready opportunity! (id:59911)
Right At Home Realty
11 - 30 Laguna Parkway
Ramara, Ontario
Welcome to This Beautiful End-Unit Waterfront Townhouse Featuring 3 Large Bedrooms & 4 Bathrooms. Enjoy 4 Seasons Living Right on the Water. Bright and Spacious Open Living Area, Perfect for Relaxing or Entertaining. Modern Renovations from the Glass Railing Oak Staircase to the Waterproof Flooring Throughout. Upgraded Custom Kitchen w/ lots of Drawers & Quartz Countertop. Enjoy Stunning Views from the Expansive Walkout SunDeck. Perfect for Family Gatherings and Enjoying Lake Simcoe. Bonus Family Room on the Main Level Offers Direct Access to Your Covered Boat Slip, where you can access your boat right at your house. Enjoying this beautiful moment just sitting next to the water. Retreat to the Master Bedroom, Where You Can Also Enjoy Water Views from the Top to Bottom Sliding Window, Garden Views from Bay Window. Complete with a Walk-Thru Closet and 4 PCs Ensuite. Embrace the Allure of a Real Wood Fireplace, Perfect for Every Season from Summer's Shimmering Waters to Winter's Snow-Covered Lake. This Waterfront Oasis Offers a Carefree Work-Life Balance Lifestyle, with Lawn Maintenance & Snow Plowing Included. Community Centre, Marina, Tennis & Pickleball Courts, Park, and Beach all within Walking Distance. A Short 25-Minute Drive from Orillia and Only 90 Minutes from Toronto. Escape to Your Relaxing Waterfront Lifestyle Today! Move In and Enjoy!! (id:59911)
Pine Tree Real Estate Brokerage Inc.
RE/MAX Excel Realty Ltd.
223 Phillips Street
Barrie, Ontario
HALF AN ACRE OF ENDLESS POTENTIAL WITH A HEATED SHOP, PRIVATE LOFT, DETACHED GARAGE, & UNBEATABLE ARDAGH LOCATION - A MUST-SEE FOR INVESTORS & ENTREPRENEURS! An incredibly rare opportunity awaits on this exceptionally versatile 0.5-acre in-town property, perfectly positioned at the end of a quiet cul de sac in Barries sought-after Ardagh neighbourhood. With R2 zoning, numerous outbuildings, and parking for 16+ vehicles, this property presents endless potential for tradespeople, home-based business owners, multi-generational living, investors, or those seeking space to grow. The main home features an open-concept layout with bright living and dining areas, a walkout to the spacious backyard, three generously sized bedrooms upstairs with a semi-ensuite 4-piece bath, and a basement with a large rec room, laundry area, powder room, and plenty of storage. An owned hot water tank and updated 200 amp electrical service add to the homes comfort, reliability, and long-term efficiency. Car enthusiasts and hobbyists will love the 520 sq ft detached 2.5-car garage, complemented by two storage sheds and an oversized driveway with room for RVs, trailers, and more. The standout feature is the 979 sq ft heated shop, built on a 12-inch reinforced slab with soaring 10.5 ft ceilings, an oversized 10.5x 8.5 ft roll-up door, and dedicated 100 amp service - a highly adaptable space ready to be tailored to your exact vision. Above the shop, a self-contained loft offers incredible flexibility. Located just minutes from top schools, Bear Creek Eco Park, shopping, the waterfront, and major commuter routes, this property delivers outstanding value and unmatched future development opportunity in a fast-growing area. Dont miss your chance to own this dynamic, multi-use property where lifestyle, business, and future growth come together in one unbeatable package! (id:59911)
RE/MAX Hallmark Peggy Hill Group Realty
7 Lion's Gate Boulevard
Barrie, Ontario
Fully renovated turn-key 3 bedroom townhome situated on a very desirable street!!! This home won't disappoint. You will surely be impressed with the quality finishes throughout and thoughtful design throughout the home. Spacious 1204sq ft above grade plus a completely finished basement. Large driveway with no sidewalk. Beautifully landscaped front yard and private rear yard. Walk out onto a new composite deck (2024) with a lrg awning spanning entire back of home, fenced yard, gas line to bbq, shed with electricity and lighting, and plenty of gardens. Inside entry from garage to house. Key items recently update: Roof (2019), Hi-eff furnace with UV air purification / Humidifer / Air Conditioning / and Owned Hot Water Tank all replaced in 2021, Water softener 2020, All appliances in 2019-2020, Gas line for bbq (2021), Shed got new roof and interlocking in 2022. Quality finishes throughout interior which include porcelain tile in foyer, main bathroom & tub surround (2023), Engineered Mirage Wide Plank flooring in living room, kitchen and nook (2023), solid wood stair treads and risers from main level to basement (2020), Insulated dricore subfloor and luxury vinyl wide plank flooring in basement (2020). The kitchen got a beautiful update which includes quartz countertop and glazed porcelain backsplash, new sink and faucet, stainless steel backsplash above stove in 2020. Main bathroom was completely renovated including new vanity, tub, fixtures, flooring and even new ceiling fan in 2023-2025. House has been freshly painted in neutral colours. Flexible closing can be accommodated. Conveniently located close to Hospital, Public & catholic schools, georgian college, north Barrie Crossing shopping centre, georgian mall and so much more! (id:59911)
Century 21 B.j. Roth Realty Ltd.
223 Warden Street
Clearview, Ontario
Welcome to this beautiful, home in Stayner! With 3374 sq. ft. of living space, this stunning residence boasts a bright main floor with 9-foot ceilings, enhancing the open and airy feel throughout. The home features premium laminate flooring throughout, ensuring durability and style. Spacious bedroom offers easy access to its bathroom, adding convenience for family and guests. The gourmet kitchen comes complete with elegant stone countertops, perfect for preparing meals or entertaining. A cozy gas fireplace in the living area adds warmth and charm to the space, while the natural oak stairs lead you to the upper levels. The basement is unfinished an offers pleanty of space & a convient walk up to the backyard ideal for outdoor living. The two-car garage provides inside entry and extra closet space for storage. This home is situated in a family-friendly neighborhood, just minutes from Wasega Beach and Blue Mountain, making it perfect for year-round recreation. Enjoy easy access to schools, banks, stores, plazas, libraries, churches, and more, ensuring all your essential needs are within reach. This home combines comfort, luxury, and a prime location, making it an ideal place for families to grow and thrive. Dont miss out on this exceptional opportunity! (id:59911)
Save Max 365 Realty
116 Springside Crescent
Blue Mountains, Ontario
Move in condition - 4 bedroom 2.5 bathroom 2 storey home minutes to Blue Mountain Village, multiple ski hills, and golf courses. Main floor primary bedroom ensuite with rub and walk-in shower. Open concept family room, separate dining room, main floor laundry with inside entry from attached 2 car garage. 3 bedrooms upstairs as well as a 4 piece washroom. Lower level is high and dry with rough-in for another full washroom. Large rear south facing deck onto green belt. Shuttle service to Blue Mountain Village is available as well as access to Blue Mountain private beach, discounts at shops, and village restaurants. Interior features include: Automatic Garage Door Opener, Garage Side Man Door, Central Vac, Stainless Steel Appliances, Gas Stove, Pantry, Front Porch (id:59911)
RE/MAX Four Seasons Realty Limited
10 Villa Court
Hamilton, Ontario
Beautifully updated 3+1 bdrm 4-level backsplit in quiet family-friendly court in Hamilton's desirable Templemead neighbourhood! Charming home blends style & functionality offering perfect sanctuary for growing families. Front porch W/charming arches welcomes you into the home. Heart of the home is stunning kitchen renovated in 2019 W/Caesarstone counters, subway tile backsplash, full-height white cabinetry, mostly S/S appliances & 2 pantry cupboards. Centre island W/pendant lighting make it a hub for casual meals & entertaining. Adjoining dining area easily fits large table for formal gatherings! Luxury cushioned vinyl plank floors provide warm & soft feel underfoot, leading to living room where newer hardwood floors & bay window let natural light in. This open-concept space is ideal for relaxing & hosting guests. A few steps up reveal 3 bdrms W/closet space & natural light. Primary bdrm offers direct access to cheater ensuite W/large vanity & shower/tub. Lower level incl. rec room W/brick wood-burning fireplace & sizable window creating warm atmosphere. There is 2pc bath & space for an office or a 4th bdrm. Down a few more steps is a massive versatile room-perfect for playroom, gym or hobby room. Utility room offers laundry & storage. Completing this level is 28ft cold room. Sep entrance to bsmt opens the door to creating future in-law suite! Outside enjoy oversized back deck W/natural gas line, ideal for BBQs & lounging. Cool off in above-ground heated saltwater pool or unwind around firepit area. Fully fenced yard surrounded by gardens ensures a safe spot for kids & pets. Shed for storage. Updates incl: 2024 LG washer/dryer, 2019 power vented HWT, 2018 furnace & AC, updated electrical panel & approx. 3yr old pool liner providing peace of mind for yrs to come! Steps from Templemead Elementary School & park. Mins from shopping, groceries, restaurants, banks & more. Less than 10-min drive to 403, commuting to Burlington, Oakville, Mississauga & Toronto is a breeze! (id:59911)
RE/MAX Real Estate Centre Inc
151 Harrison Street
Centre Wellington, Ontario
This is a stunning 2023-built home with a newly finished legal 2-bedroom basement apartment! This elegant Sutherland model by Granite Homes in the South River community offers one of the most desirable floorplans in the neighbourhood. With 4 bedrooms, 2.5 bathrooms on the main and upper levels, and a separately contained 2-bedroom legal basement suite, this home delivers incredible versatility. The main level features a spacious open-concept design with thoughtfully selected finishes, including quartz countertops, an oversized island with an extended breakfast bar, and sleek cabinetry. The bright and inviting living room is enhanced by ceiling-height windows and rich hardwood flooring. A private office/den, stylish 2-piece powder room, and a mudroom with ample storage off the double car garage complete the main floor. Upstairs, you will find four generously sized bedrooms, including a primary suite with a walk-in closet and a stunning spa-like 5-piece ensuite. A 5-piece main bath with double sinks and a second-floor laundry room with a laundry sink and workspace add everyday convenience. The legal 2-bedroom basement apartment has its own private entrance, a full kitchen with brand-new appliances, in-suite laundry, and quality finishes. It is perfect for rental income or multigenerational living. Bonus features include 9 ft. basement ceilings and enlarged windows that make this living space bright and inviting. Located in one of Canada's most picturesque communities, this home is just minutes from the Elora Gorge, Grand River, Elora Mill Hotel & Spa, and a lively downtown filled with boutique shops and excellent dining. Don't miss this rare opportunity to own a modern home with turnkey income potential in charming Elora! (id:59911)
Keller Williams Home Group Realty
103 Garden Drive
Barrie, Ontario
A lovely front porch welcomes you to this spacious and clean 3 bedroom, 2 Story home in desirable Allandale! This home has a large living room/dining room combination, functional kitchen with gas stove, fridge, dishwasher and lots of counter space plus a pantry! A powder room completes the main floor. Upstairs there are three bedrooms (primary room has 2 closets!) and a full bath. Laundry is in the basement, plus a large rec room! And...it has A/C! Walk out from the kitchen to your deck and very private and large fenced backyard with a shed! Single car garage with a side door.... plus a driveway that can accommodate 4 cars! Close to schools, rec centre, hwy, bus routes and Go Train! (id:59911)
Royal LePage First Contact Realty
705 - 28 Interchange Way
Vaughan, Ontario
Festival - Tower D - Brand New Building (going through final construction stages) 2 Bedroom plus 2 bathrooms, Corner Unit with Large Terrace - Open concept kitchen living room 697 sq.ft., - ensuite laundry, stainless steel kitchen appliances included. Engineered hardwood floors, stone counter tops. 1 Parking and 1 Locker included (id:59911)
RE/MAX Urban Toronto Team Realty Inc.
115e - 278 Buchanan Drive
Markham, Ontario
Spacious & Bright 1 Bedroom+ Den, 2 Full Bathrooms. Walk-Out To Patio. Modern Open Concept Kitchen With Built In S/S Appliances & Backsplash, Large Bedroom. Minutes Away To Hwy 404/407, Unionville Go, Markville Mall, Groceries, Restaurants And Shops. (id:59911)
Forest Hill Real Estate Inc.
F257 - 3255 Hwy7 E
Markham, Ontario
The Most High Traffic Chinese Indoor Shopping Centre "First Markham Place" In Markham. Prime Food Court Location Facing Centre Stage, Great Exposure. Full Kitchen Equipment. Great Opportunity To Open Your Own Fast Food Take-Out Business. Easy To Operate Or Bring Any Style Of Food Of Your Choice. Full Kitchen Equipment in Great Condition. (id:59911)
Bay Street Group Inc.











