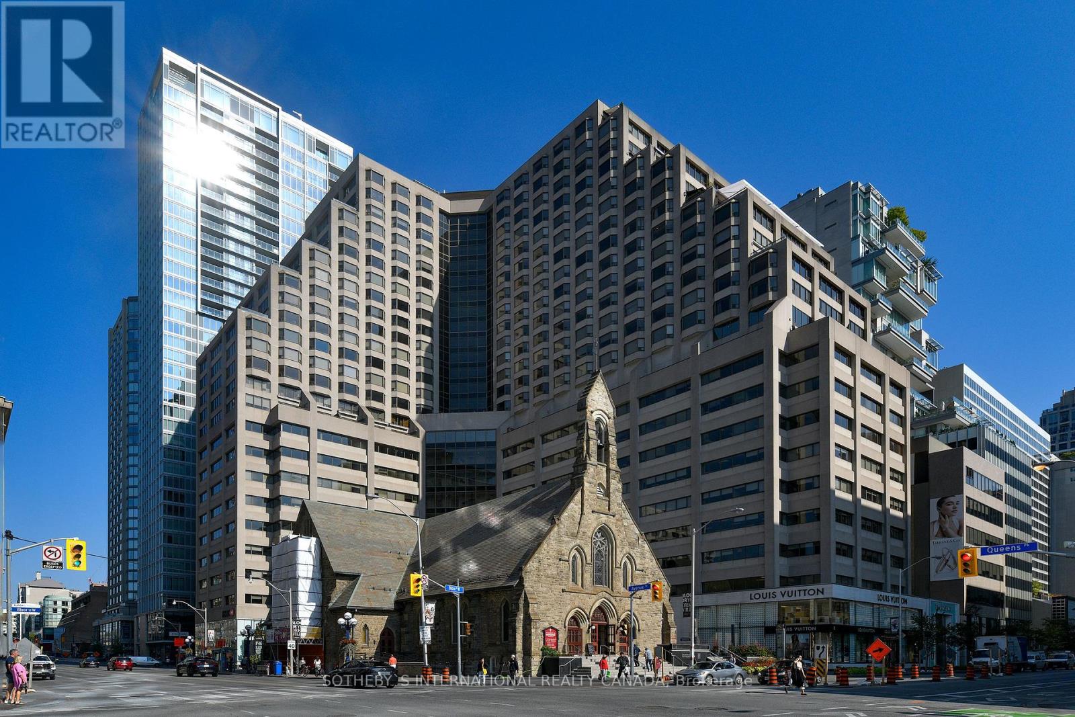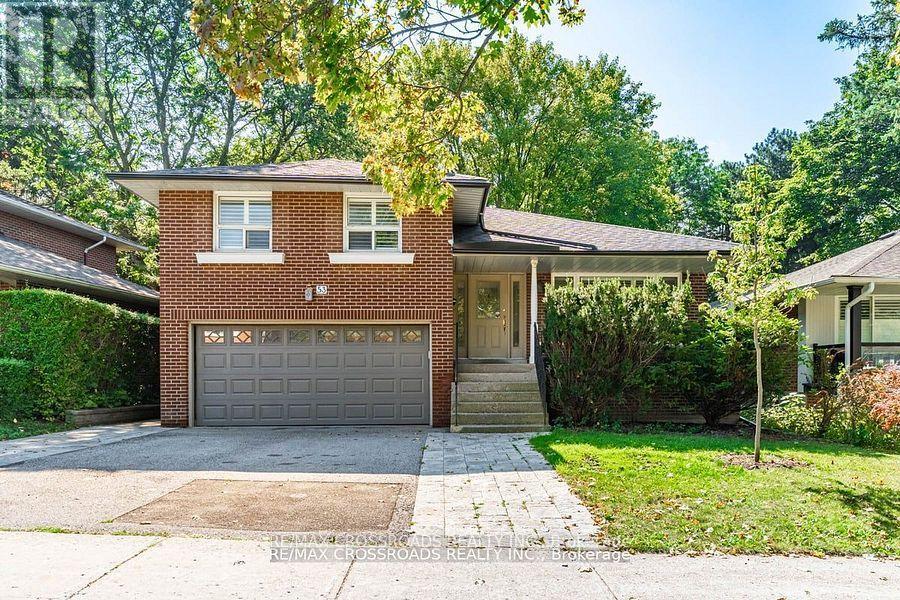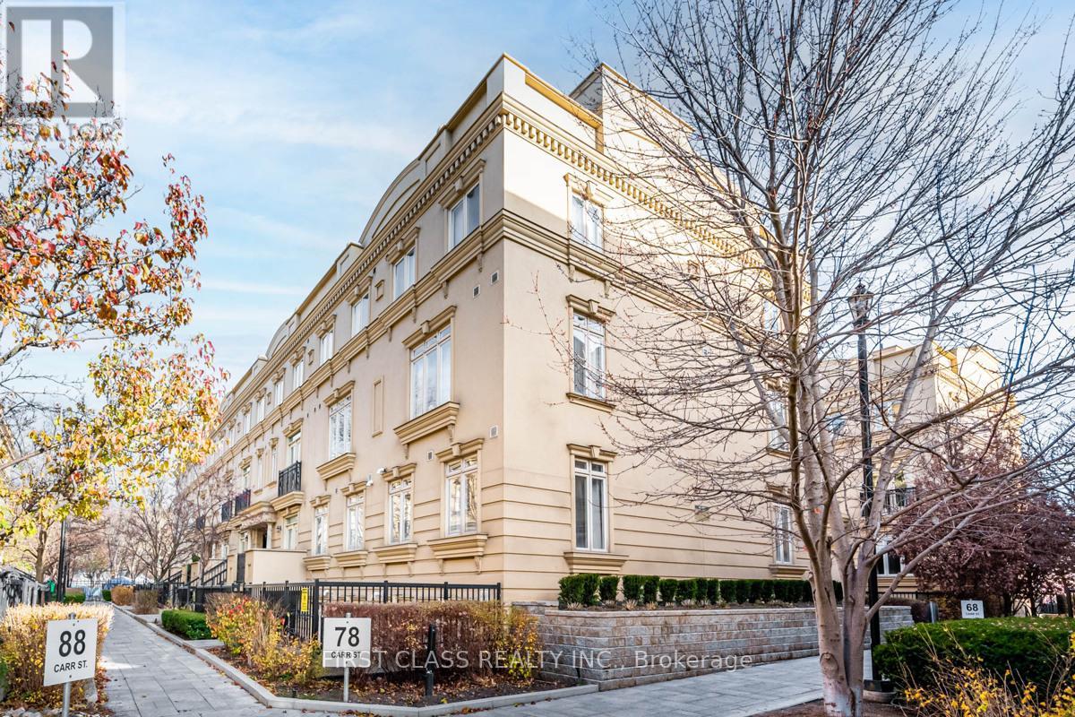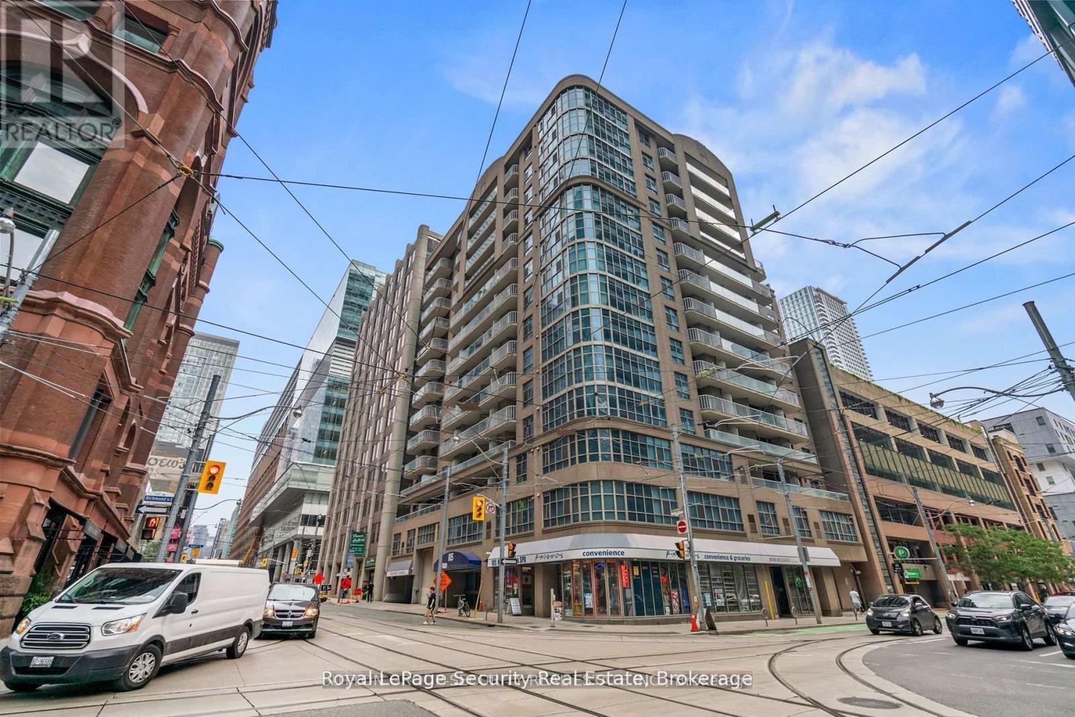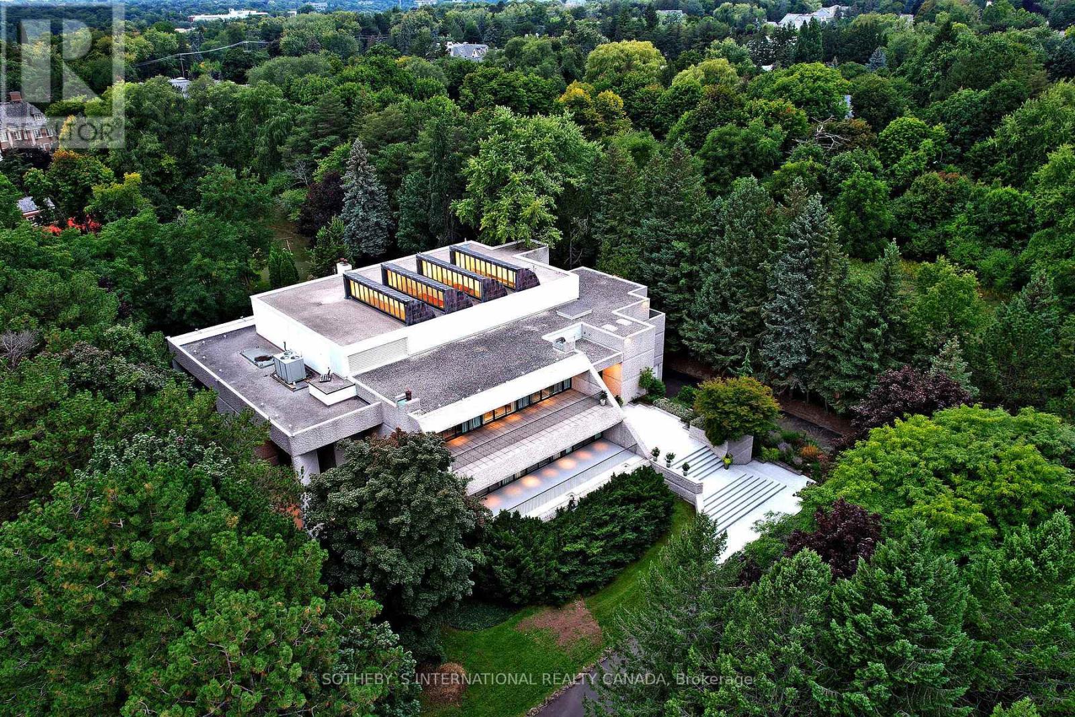1711 - 175 Cumberland Street
Toronto, Ontario
Welcome to Suite 1711, a refined residence in Toronto's prestigious Renaissance Plaza, where elegance and sophistication define Yorkville living. Spanning approximately 1,868 sq. ft., this spacious split 2-bedroom plus den, 2.5-bathroom plan boasts gleaming hardwood floors, built-ins, and an inviting, versatile layout. The expansive living and dining areas, bathed in natural light, provide the perfect space for entertaining. A generously sized, updated eat-in kitchen, convenient powder room, and ensuite laundry enhance daily functionality. Storage abounds throughout the suite, ensuring a seamless blend of style and practicality. Enjoy breathtaking, unobstructed northeast views that stretch over Yorkville to the lush greenery of Rosedale, offering a picturesque backdrop to your urban oasis. Renaissance Plaza embodies luxury and privacy, with world-class amenities including a 24-hour concierge, an indoor pool, a squash court, a sundeck, an exercise room, an events room, valet parking, and more. Situated in the vibrant heart of Yorkville, this sought-after building offers unparalleled access to fine dining, designer shopping, cultural landmarks, and the city's top attractions. Steps to the Royal Ontario Museum, the University of Toronto, and an array of exclusive boutiques and acclaimed restaurants.A rare opportunity to customize and transform a suite in one of Torontos most coveted addresses. Maintenance includes Bell TV and high-speed internet package. (id:54662)
Sotheby's International Realty Canada
53 Mcnicoll Avenue
Toronto, Ontario
Absolutely Stunning One Of A Kind Home Situated On A 50 X 135 Lot In Sought-After Hillcrest Village.A Rare Gem, This Beautifully Renovated Home Boasts Expansive Open Concept Principal Rooms Flooded With Natural Light. The Chef's Dream Kitchen Features Custom Cabinetry, Stainless Steel Appliances,Stone Counter tops, Large Island With Breakfast Bar, And A Spacious Eating Area That Overlooks The Massive Landscaped Backyard With Inground Sprinkler System And Deck. Gorgeous Spa-Inspired Ensuite And Main Bathrooms (Both Baths Have Heated Floors), 3 Cozy Gas Fire Places, California Shutters Throughout, Freshly Painted, Hardwood Floors And LED Lighting Through-out. Impressive Self Contained In-Law Suite With Separate Entrance and 4 Br, Large Modern Ground Floor Kitchen Walking Out To Private Patio And Backyard Oasis, Beautiful 3 Pc Bath, Full Sized Separate Washer and Dryer And Much More. Driveway Can Fit Up To 6. Highly Ranked School District (AY Jackson) . Hurry Won't Last! (id:54662)
RE/MAX Crossroads Realty Inc.
25 - 78 Carr Street
Toronto, Ontario
Elegant gardens at queen townhomes - offering a style of urban living unmatched by high-rise condos. This highly sought-after 2 bed 2 bath townhome boasts open concept kitchen/living rm featuring granite counters & stainless steel appliances, sunny west exposure, 9ft ceiling on main flr, 3rd flr laundry/storage. Relax & entertain on your large private rooftop terrace with a gas hookup & waterline while taking in the park+skyline views. Walking distance to Ossington, china town & Trinity Bellwood Park. Surrounded by restaurants, shops & grocery stores. **EXTRAS** Stainless steel appliances, window coverings, elfs & 1 parking/1 locker. (id:54662)
First Class Realty Inc.
1301 - 111 Bathurst Street
Toronto, Ontario
Welcome to this stylish 1 bedroom condo in the heart of Toronto's vibrant Fashion District! Boasting a modern, open layout, this unit features soaring 9-foot exposed concrete ceilings, floor-to-ceiling windows, and a spacious balcony offering gas hookup for BBQ. The designer kitchen is equipped with stainless steel appliances (full size gas stove and full size dishwasher), quartz countertops, perfect for urban professionals. The bedroom includes a generous closet, while the contemporary bathroom has sleek finishes. Enjoy the convenience of in-suite laundry and locker storage. Located steps from transit, world-class dining, shopping, and entertainment, this building offers concierge services and an unbeatable urban lifestyle. Perfect for first-time buyers, downsizers, or savvy investors, this condo is your chance to own a piece of Toronto's most sought-after community. (id:54662)
Royal LePage Real Estate Services Ltd.
S101 - 180 Mill Street
Toronto, Ontario
Welcome to Canary Commons! This generous townhouse features 3 bedrooms plus a den and 3 bathrooms, offering modern living in one of the city's most vibrant neighborhoods ! The open-concept living and dining area is adorned with large windows, creating a bright and welcoming atmosphere. Thoughtfully designed for maximum efficiency, the layout ensures every square foot is utilized effectively, with no wasted space. The primary bedroom serves as a tranquil retreat, complete with an ensuite bathroom and a spacious walk-in closet. There is one bedroom and a full bathroom on the main floor, providing easy accessibility for elderly individuals. The additional bedrooms offer plenty of space for family or guests, while the den adds flexibility to accommodate your needs. Just steps away from the iconic Distillery District, this home provides easy access to a variety of boutiques, cafes, and restaurants. With Queen and King Street East nearby, you'll have even more local dining and shopping options at your disposal. Ideally situated close to major highways and the Financial District, this townhouse is perfect for those seeking a vibrant yet convenient city lifestyle. One underground parking. Internet is included in maintenance fees. (id:54662)
Rising Sun Real Estate Inc.
420 - 111 St Clair Avenue
Toronto, Ontario
Step into this exquisite, sun-drenched one-bedroom suite at the prestigious Imperial Plaza. With soaring 10-foot ceilings and expansive windows, natural light floods both the living room and bedroom, where sleek roller shades offer the perfect balance of brightness and privacy.Recently updated and thoughtfully designed, this suite features generous storage, including a spacious walk-in closet, and showcases breathtaking west-facing sunset views. A rare opportunity to own in one of Midtowns most iconic residences.Imperial Plaza offers residents unparalleled convenience, with Longos and LCBO located right in the buildings lobby and transit just steps away. Beyond its prime location, residents have access to one of the largest and most impressive condo amenity footprints in the city. The approximately 40,000 sq. ft. of indoor/outdoor amenity space features a well-maintained fitness club with opulent change rooms, squash courts, yoga and aerobics studios, and a spa-inspired swimming pool and hot tub, with the added luxury of the sauna and steam room. Additional premium amenities include a golf simulator, gaming room, music recording/rehearsal sound studios, and a luxurious lounge area. A 24-hour concierge ensures seamless service and security, while a private locker on the second floor provides additional storage for this exceptional home. (id:54662)
Chestnut Park Real Estate Limited
5408 - 180 University Avenue
Toronto, Ontario
Welcome To The Prestigious Shangri-La Private Estate Residences Located In The Heart Of Toronto's Financial, Entertainment And Theatre Districts. This 2 Bedroom + Office Fully Furnished Executive Corner Suite Features Italian Boffi Designer Custom Kitchen Cabinetry With Sub Zero & Miele Appliances With A 5-Burner Gas Cooktop, Granite Countertops, An Undermount Sink & Centre Island With Undercounter Wine Storage. Bright Soaring 10-Foot Floor To Ceiling Wrap Around Windows With A Smooth Ceiling, Gas Fireplace, Automated Roller Shades & Herringbone Hardwood Flooring Facing Stunning Unobstructed C.N. Tower & Lake Views. The Grand Bedroom Retreat Includes A 5-Piece Ensuite With Mirror Integrated Lighting, Undermount Double Sinks, A Separate Glass Enclosed DTV Spa Control Rainshower With Body Sprays and Relaxing Deep Soaker Tub Draped In Polished Marble. Enjoy 1st Class 24-Hour Concierge, Doorman & Valet Services Including Luxurious 5-Star Hotel Amenities. Click On The Video Tour! (id:54662)
Sutton Group Quantum Realty Inc.
320 - 111 Bathurst Street
Toronto, Ontario
Are you looking for your very cool loft-style 1 bedroom in the heart of vibrant King West? OneEleven is a boutique mid-rise building that feels like a chic hotel as you enter the lobby - you'll be proud to call this home! * How about a large, open balcony that you'll actually use: taking in the morning sun with your courtyard view? Wait. Was gas BBQ hookup on your wish list? Wish granted! Inside you have loads of natural light with floor to ceiling/wall to wall windows, freshly refinished floors plus the 9 ceilings make the space feel more roomy * Freshly refinished engineered hardwood floors make your pad warm and luxe * The Euro style kitchen is lovely & an efficient use of space with gas stove, quartz countertops, glass tile backsplash & undermount sink * Your cool bedroom has double closets + a concrete accent wall & frosted glass partition doors that give you both light & privacy * Bonus: How about a locker on the 3rd floor where you live? You will love the knockout party room & terrace that actually is used by residents, lots of comfy seating & community BBQ * There is even a Guest Suite down the hall! Then there is the OneEleven epic kitchen you can rent to host your swanky parties! And who doesn't want low maintenance fees?? You ARE King W & you've got it all at your fingertips: Steps To TTC, so many fab little restaurants around the corner, Entertainment & Financial Districts, Shopping, the Gardiner is nearby if you drive: you've got it all! (id:54662)
Real Estate Homeward
2404 - 99 Broadway Avenue
Toronto, Ontario
Impressive Layout Boasting Stunning Panoramic Views Of The City And Lake! This Corner Unit Is Flooded With Natural Light Thanks To Floor-To-Ceiling Windows And A Southeast Exposure. In Pristine Condition And Owner-Occupied Since Day One, The Pride Of Ownership Is Evident. Featuring 2 Bedrooms, 2 Full Bathrooms, And 2 Balconies, Including A Walkout From The Primary Bedroom. The Second Bedroom, Located On The Opposite End From The Primary, Has A Very Convenient Walk-In Storage Room. High-Speed Internet Is Included In The Maintenance Fee As Well As Most Of The Utilities. Enjoy Over 28,000 Sq/Ft Of Designer-Selected Amenities, Including A Spacious Party Room With A Bar, Chefs Kitchen With Private Dining, Lounge Areas, Meeting Rooms, And A State-Of-The-Art Fitness Center With Yoga, Cardio, Fit-Box, Strength Training Area, And A Badminton/Basketball Court. Also Featured Are Steam Rooms, An Outdoor Amphitheater, A Gorgeous Rooftop With 2 Pools With A Waterfall, BBQ/Patio Area, And An Outdoor Lounge With Fire Pits. Guest Suites Are Also Available At A Reasonable Rate. Custom Roller Blinds And Locker Included. (id:54662)
Homelife New World Realty Inc.
159 Avondale Avenue
Toronto, Ontario
Beautiful, Sun-Lit and Cozy Detached Home in Ideal, Quiet Neighbourhood with Spacious Bedrooms, Functional and Perky Bathrooms and Carpet on Top Floor, Ideal for Families. Hardwood Throughout on Main Floor with Spacious Kitchen with Fully Functional Appliances and Eat-In at Counter Area and Space for Kitchen Table. Powder Room Steps Away. Spacious Family Room and Extra Bedroom on Main. Large, Private Backyard w Gazebo. Walking Distance to Many Amenities, TTC and Parks. Excellent Schools Nearby.*For Additional Property Details Click The Brochure Icon Below* (id:54662)
Ici Source Real Asset Services Inc.
908 - 105 Victoria Street
Toronto, Ontario
Welcome To The Victorian. Downtown Living At It's Finest. Steps To The Eaton Centre, Subway + Financial District. This Location Can Not Be Beat. Spacious 1 Bedroom Corner Unit With South Facing Exposure. Unit In Immaculate Condition. Gleaming Hardwood Floors & Stainless Steel Appliances. **EXTRAS** Fridge, Stove, Built-In Dishwasher, Washer + Dryer. (id:54662)
Royal LePage Security Real Estate
30 High Point Road
Toronto, Ontario
An exceptionally rare landmark residence in Toronto's most prestigious neighbourhood. Discreetly hidden behind lush landscaping & on the quietest section of the Bridle Path. The internationally renowned architect John C Parkin successfully implemented his modern vision into this mid-century masterpiece. Parkin's forward thinking brought to life these unique attributes:(1) integrated a beautiful concrete building into the 2.12-acre landscape, with less traffic & more privacy (2) flooded the spaces in natural sunlight thanks to the central 4-storey solarium with massive skylights & enormous windows & private indoor & outdoor pools (3) subtlety united 2 ground-level drive-through indoor-garage facilities, and additional surface parking lot through circular driveway direct to grand landing. (4) created opulent spaces & casual intimate areas. Host a sizeable charitable event, with 26,000 sqft of space across all levels plus enormous open space at 3.5 storey atrium, you can easily accommodate large gatherings. Have a live band at the base of the atrium or spend intimate time in the zen meditation garden **EXTRAS** You will appreciate meticulous plans at every aspect of this modern wellness design. A statement for your family name stamp. A phenomenal estate to add to your life's most valuable collections. (id:54662)
Sotheby's International Realty Canada
