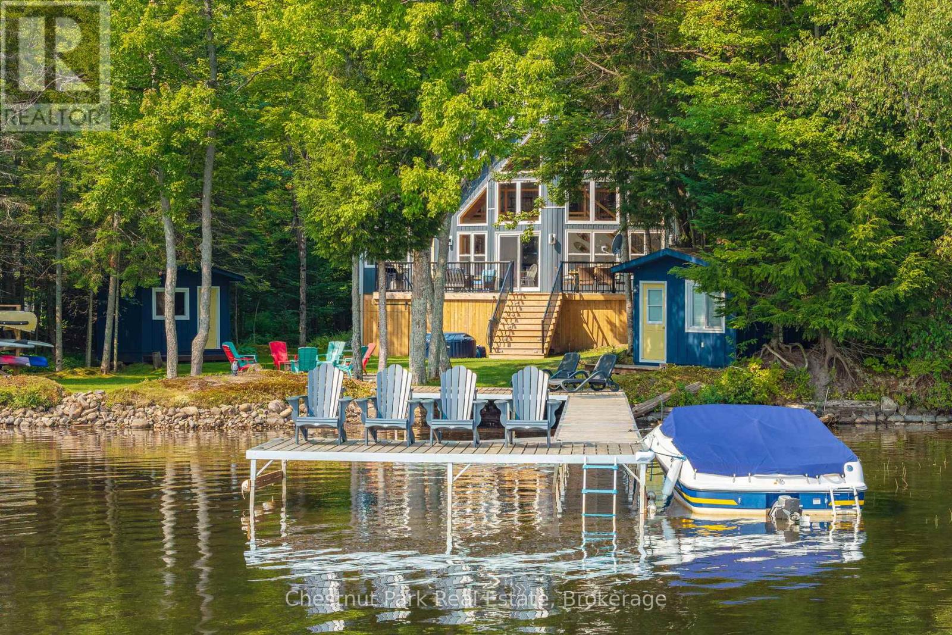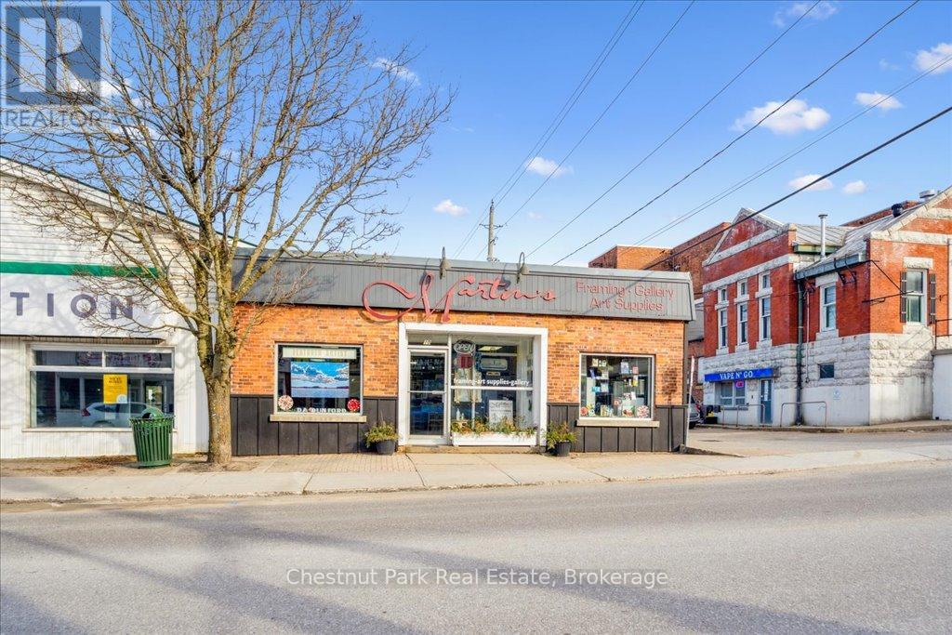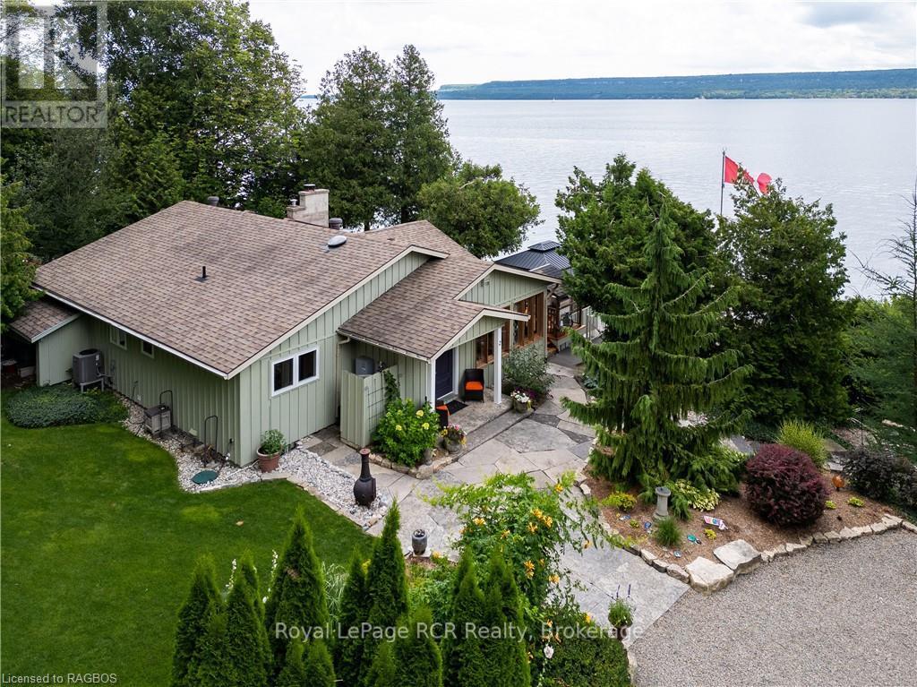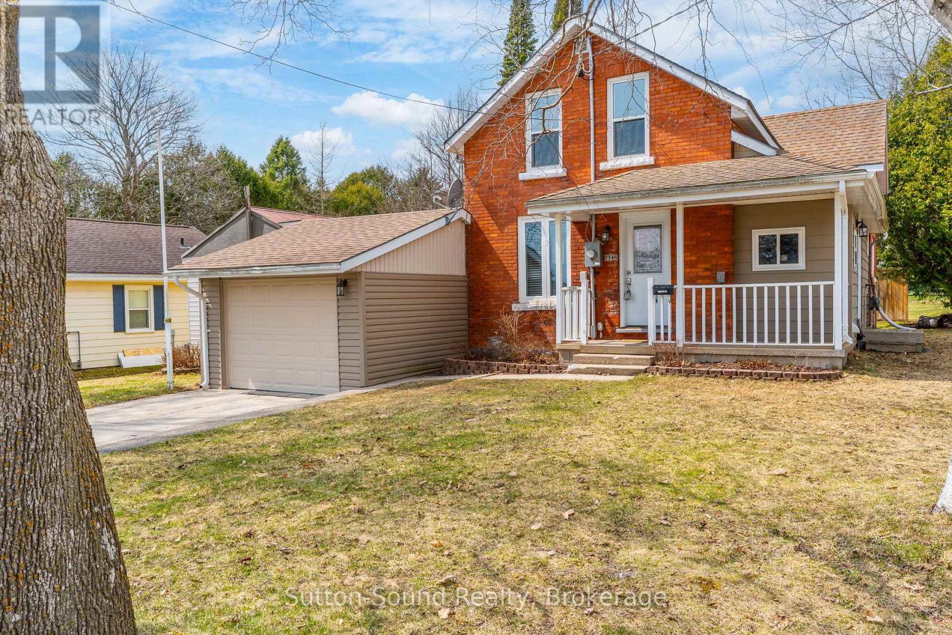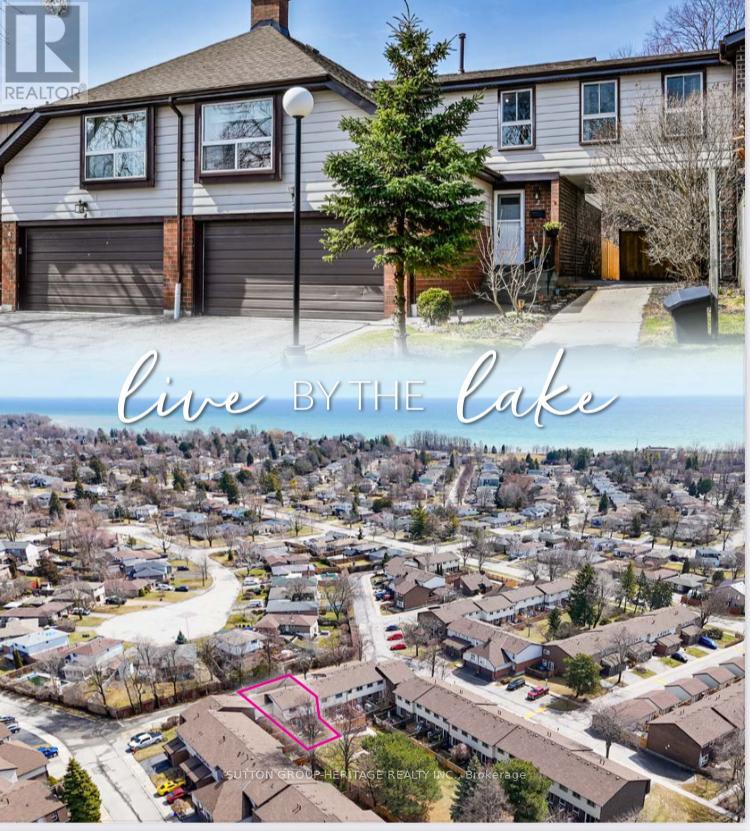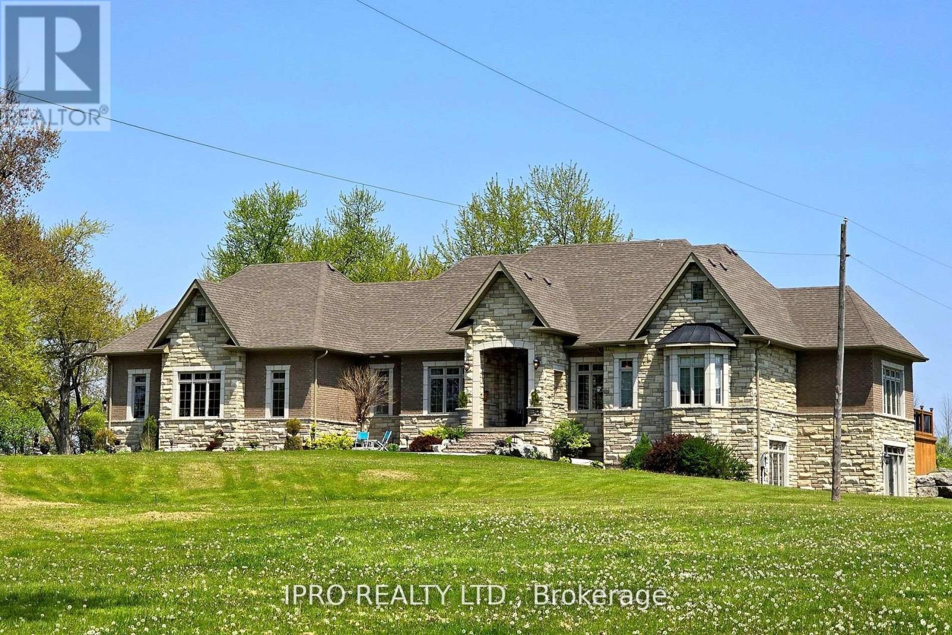45 Sunnylea Avenue
Armour, Ontario
Welcome to your dream lake house at 45 Sunnylea Ave, nestled on the serene shores of 3 Mile Lake in Armour. This sweet four-season, three-bedroom retreat offers 1464 sq.ft. of living space, an ideal blend of modern comfort, making it a fantastic getaway or year-round home. Experience stunning, unobstructed views of 3 Mile Lake with 109 ft. of frontage. The level landscape offers easy access to the water, ensuring your lake adventures are just a few steps away. Enjoy all of nature from the large deck, perfect for outdoor dining, entertaining, or simply relaxing with a book. Create unforgettable memories around the fire pit, a dedicated space for roasting marshmallows, sharing stories, and stargazing. One of the unique features of this property is the sound of the soothing natural stream, which runs between you and your neighbor. The interior of the home is designed with an open concept in mind, featuring a seamless flow between the living, dining, and kitchen areas. A fabulous pantry just off the kitchen is ideal for those times when you need to stock up for your guests. Large windows flood the space with natural light and provide stunning lake views from every angle. The wood stove is sure to keep you cozy during the cooler months. A lake house would not be complete without a screened-in, three-season Muskoka room overlooking the lake. Storage is also a must at any property, with two sheds on this property, along with additional storage in the partial basement. Three well-appointed bedrooms offer ample space for family and guests, ensuring everyone has their own private space after a day on the lake. The primary bedroom includes its own ensuite. At the water you will find shallow entry suitable for children and those of us who like to wade, along with an aluminum dock (2022) ideal for some chill time. This lake house is equipped with modern amenities and finishes, providing all the comforts of home while still maintaining the charm of a lakeside retreat. (id:59911)
Chestnut Park Real Estate
4612 - 898 Portage Parkway
Vaughan, Ontario
Welcome To Transit City Tower One! The Closest Development To The Vaughan Subway Station !!! Gorgeous 1+Den Suite With Bright & Spacious Layout, 553 Sq Ft + 105 Sq Ft Balcony Spanning Across Entire Unit W/ Unobstructed View. Brand New Appliances. Den W/Sliding Door, Could Be Office Or 2nd Bedroom. Unbeatable Location Just Steps To Subway, VMC Bus Terminal, Viva, Zum, YMCA + 5 Min To York University !!! (id:59911)
Save Max Pioneer Realty
10 Taylor Road
Bracebridge, Ontario
An exceptional opportunity in the heart of historic & vibrant downtown Bracebridge! A rare chance to acquire one or both: a well-established, profitable custom framing & art supply business, & a well-maintained, upgraded commercial property in one of Muskoka's most sought-after downtown cores. Martins Framing Inc. has been a staple in the Bracebridge community for over 30 years. Operating year-round, this respected business offers custom framing services, a retail gallery, & an extensive range of art supplies. With a loyal & continually growing customer base, Martins Framing benefits from diverse revenue streams including archival map sales, consignment artwork, & special-order supplies. Notably, there is no direct competition in the area, providing a solid market position & exciting potential for expansion through satellite locations or via online sales. The business is offered at $229,000 plus inventory & applicable taxes, with a 3-year lease on the building at $3,000/month (HST inclusive). The commercial building itself is a charming & versatile 2,200 sq ft brick structure, zoned C3 & ideally located in a high-traffic, high-visibility area. Recent upgrades include new signage, flooring, lighting, store fixtures, interior paint, & air conditioning. The open floor plan allows for easy reconfiguration & can be divided into 2 X 1,100 sq ft units. Whether kept as one retail/gallery space or split for multi-tenant use, the layout is flexible to suit a variety of uses. The building is offered at $569,000 plus HST but can only be sold with the established business in place, rental income can provide reliable coverage for operating expenses. This is a turnkey opportunity for entrepreneurs looking to invest in a well-loved Muskoka business, secure a premium commercial property, or both. Whether you're expanding your business portfolio or relocating to the scenic heart of cottage country, this offering delivers stability, growth potential, & unmatched community presence (id:59911)
Chestnut Park Real Estate
2 1st Avenue
South Bruce Peninsula, Ontario
125 feet of private & pristine water frontage on Georgian Bay. Step into this spectacular bungalow with stunning clear blue water views, complimented perfectly with a large (24x36) garage workshop. The kitchen is impressive, boasting quartz countertops, new appliances and maple cabinetry. The living room is a highlight, with large windows that flood the space with natural light, overlooking a cedar deck with glass panels that offer amazing views, complemented by a cozy wood-burning fireplace. The main floor living area includes a primary bedroom with two closets and a luxurious 4pc ensuite featuring granite countertops & a jacuzzi tub. There is also a sitting room, which could easily be converted into a bedroom, offering access to the deck. A 3rd bedroom, a 3pc bathroom, main floor laundry and a comfortable 4 season sunroom finish the home nicely and add to the comfort & convenience. The waterfront amenities are exceptional: A boathouse with a large Duradek roof offering panoramic views of the water, an entire dock with decking that easily lifts out of the water for the winter with a water depth of 6 feet at the end of the dock. Easy water access surrounded in natural landscapes, patios, a firepit area and a screened-in hot tub room. This property features a spacious detached garage (24x36) with a built-in heated workshop (12x24), ideal for any project or storage needs, and a winterized shed. The property is complemented by a Bunkie (15x12) with its own 2pc bath and water heater. The home is equipped with an air-to-air heat pump, a forced air furnace & a diesel generator, ensuring comfort & efficiency year-round. Don't miss the opportunity to own this exceptional waterfront property! (id:59911)
Royal LePage Rcr Realty
134 Cactus Crescent
Stoney Creek, Ontario
'Attention to detail' with this meticulously maintained 'model-like' executive 3 bedroom 3 full baths bungaloft 'On the ridge' community in upper Stoney Creek. Distinctive features include main floor primary bedroom with 4 piece ensuite, modern open concept chef's kitchen with premium S/S appliances, centre island and walk in pantry. Over 75k in upgrades completed in 2022 which some include, exterior & interior pot lighting, plaster accent wall, plaster crown moulding, added kitchen extension, granite counters throughout, fireplace with limestone panels, in wall speakers, epoxy garage flooring and much more. An open and adaptable basement brimming with potential for customization. Start enjoying Turnkey homeownership without delay. (id:59911)
Royal LePage State Realty
2348 5th Avenue W
Owen Sound, Ontario
Sought After West Side Neighborhood with Attached Garage plus a GIANT SHOP as well a HEATED STUDIO to the Rear of the Shop!. This House says HOME the second you step upon the Welcoming Covered Front Porch. The Massive Eat-In Kitchen which is accompanied by newer Stainless Steal Appliances including Gas Range and Large Island w/ Corion Countertop transitions to the Private Outdoor Sitting area amongst the Beautifully Landscaped Rear Yard accented with a decorative pond/waterfall feature. The Extensive Main Floor Family Room could also be presented as Living/Dining Combination. A Generous Main floor Laundry offers opportunity for an additional Mudroom Drop Zone with transition to the side yard. Three Bedrooms including a Spacious Master Bedroom with Double closets as well Primary Bathroom are located on the Second Level. Large Corner Lot on a Lightly Travelled Street- In Close Proximity Kelso Beach, Trails, Owen Sounds Harbour and Marina-just around the corner from Keppel Sarawak School. Updated Wiring, Plumbing, Insulation, Windows, and Flooring Throughout! (id:59911)
Sutton-Sound Realty
2nd Floor - 1954 Danforth Avenue
Toronto, Ontario
Very Bright 3 Bedroom Apartment On 2nd floor(Above the Pizza Nova Store) .Completely Renovated south east corner unit with one parking included. Brand new Kitchen W/ Lots Of Countertop Space, Cabinets and Brand New Stainless Steel Kitchen Appliances. Laundry Ensuite.Pot lights Throughout Living Area..Steps To Woodbine Subway, Shops, Restaurants, Cafes & Amenities On The Danforth. Short and Quick TTC Ride to Downtown Toronto. (id:59911)
Jdl Realty Inc.
309 - 246 Logan Avenue
Toronto, Ontario
Step into this stylish and light-filled one-bedroom condo in the heart of Queen Eastone of Toronto's most vibrant and sought-after neighborhoods. Designed with a loft-inspired aesthetic, the space features exposed concrete ceilings and walls, offering an edgy yet sophisticated atmosphere. Expansive windows fill the unit with natural light, creating a warm and inviting living space throughout the day. The sleek kitchen comes equipped with stainless steel appliances, ideal for both everyday cooking and entertaining. From the open-concept living area, walk out to a generously sized terrace that overlooks a tranquil parkyour own outdoor oasis in the city. Perfectly positioned for easy urban living, you'll have TTC access just steps away, along with trendy restaurants, coffee shops, parks, and convenient access to highways and the downtown core. This unit offers the perfect balance of city energy and peaceful retreat. Photos are from when the unit was vacant. (id:59911)
RE/MAX Plus City Team Inc.
305 - 630 Greenwood Avenue
Toronto, Ontario
Welcome to Platform Condos, Experience urban living at its finest in this stunning 2 bedroom + 2 bathroom south-facing suite, perfectly situated in a vibrant recently built boutique building. Located in the coveted Danforth-Greenwood neighborhood, this elegant home boasts a bright, open-concept design with 9-foot ceilings, a modern kitchen with quartz countertops, and luxurious finishes throughout. Step onto your private balcony for tranquil canopy with breathtaking views of Lake Ontario, or explore the local shops, cafes, and dining hotspots right outside your door. Unparalleled convenience with Greenwood Station just a 3-minute walk away, offering seamless access to downtown and the beaches. The building features top-tier amenities, including a party room, gym, and an incredible rooftop terrace with panoramic city views. Don't miss this rare opportunity to own a sophisticated condo in one of Toronto's most desirable locations! (id:59911)
Royal LePage Signature Realty
710 - 255 Village Green Square
Toronto, Ontario
Bright and spacious 1 bedroom + Den at Avani Metrogate by Tridel. Around SQFT 609, with open balcony. Laminate flooring through out. Excellent location close to 401 , TTC, Agincourt Mall, restaurants and more. Building includes many amenities concierge, guest suite , party room, gym, sauna and steam room. (id:59911)
Century 21 Leading Edge Realty Inc.
23 - 2 Cook Lane
Ajax, Ontario
Lakeside Living with Room to Grow!This rare gem offers over 1,800 sq ft of stylish above-grade living space, featuring 4 generously sized bedrooms and a double attached garage a true standout for a townhouse! Located in one of Ajaxs most coveted lakefront communities, just steps from the water and the scenic Trans-Canada Trail, this home delivers lifestyle and functionality in equal measure.The bright and spacious primary suite includes its own private ensuite and updated flooring, while the upper-level family room is a true showstopper complete with a cozy fireplace, custom built-ins, and room for everyone to gather for movie nights, game days, or quiet weekends at home.Need even more space? The finished basement offers additional versatility with a large rec area and a separate utility/storage room.Out back, enjoy west-facing sunsets and peaceful privacy from your fully fenced yard backing onto green space perfect for entertaining, gardening, or simply unwinding after a long day.Part of a quiet, well-maintained community, you'll also enjoy resort-style amenities including a sparkling outdoor pool, a party room with a fireplace, and maintenance that takes care of it all: water, cable, internet, building insurance, snow removal (yes, even your driveway!), lawn care, and more.Bike to Paradise Beach, stroll to Rotary Park, or take in the waterfront trails just minutes from your front door. Conveniently located near excellent schools, shopping, and transit.Whether you're upsizing, accommodating a multi-generational household, or looking for carefree lakeside living with space to grow this is the one you've been waiting for. Opportunities like this rarely come up! (id:59911)
Sutton Group-Heritage Realty Inc.
705 Lake Ridge Road S
Whitby, Ontario
Welcome to this magnificent well cared for custom built stone/brick home situated on 6.34 acre ravine lot. This custom brick home is located a short distance to 401, lake and most major conveniences and is nestled in one of Whitby's most prestigious neighbourhoods. This stunning home is filled with natural light beaming thru floor to ceiling windows and an unobstructed view of a beautiful manicured yard. The main floor features many luxurious finishes with grand entrance opening into large great room with soaring ceilings, custom built fireplace, separate dining, east in kitchen with top of he line built in appliances and large center island with granite counter top. Adjoining the kitchen is a cozy breakfast nook leading out to a large deck and beautiful green space. Main floor has 2 large sized bedrooms and 2 baths, 1-2pce bath and a laundry room. The house is accessible through the amazing 3-car garage with very high ceiling. Basement is walk-out with beautiful 2 bedroom apt. House is equipped with hardwood floors throughout the upper level. It has an entrance from the main level and the basement to the garage - also 2 separate laundry areas. (id:59911)
Ipro Realty Ltd.
