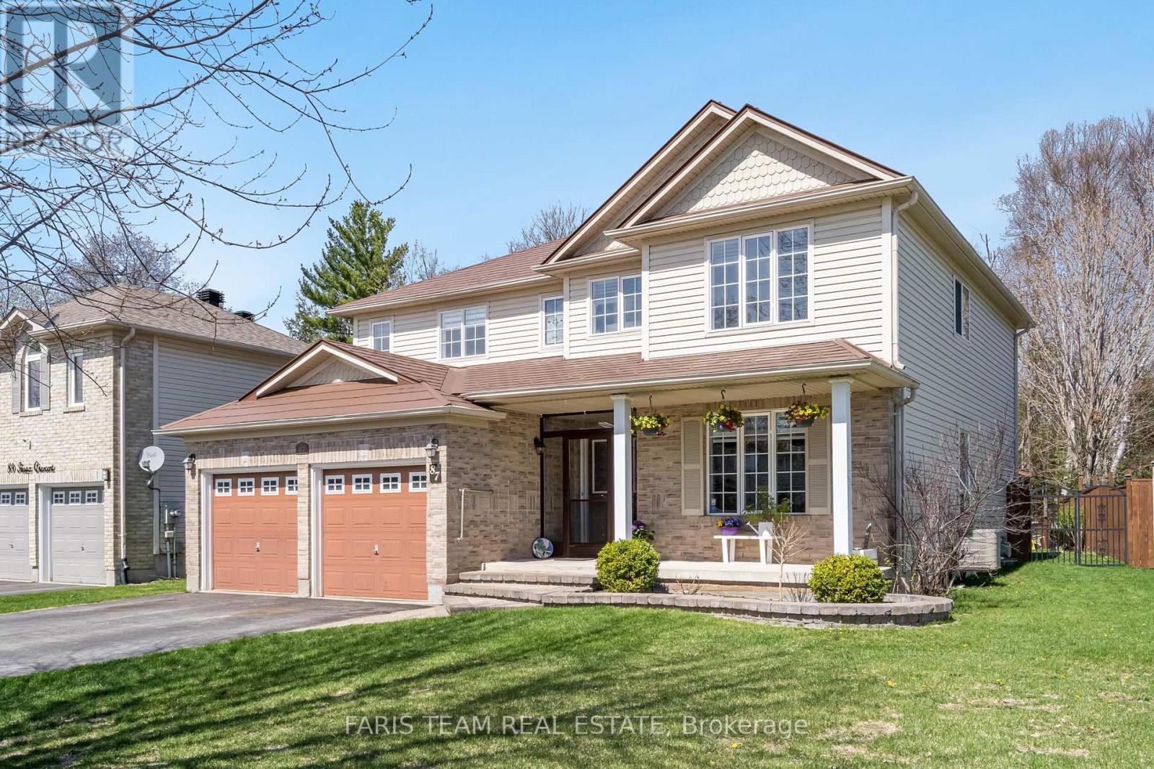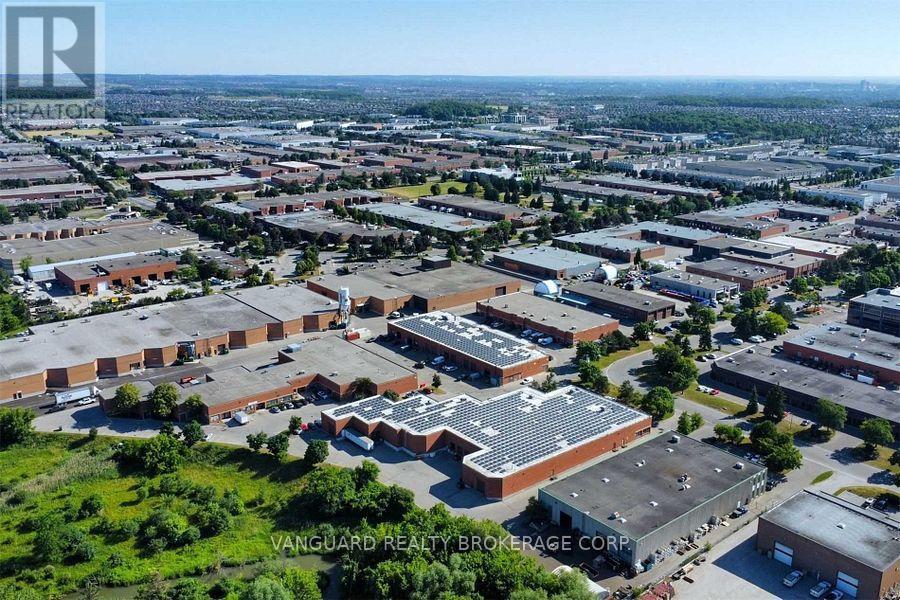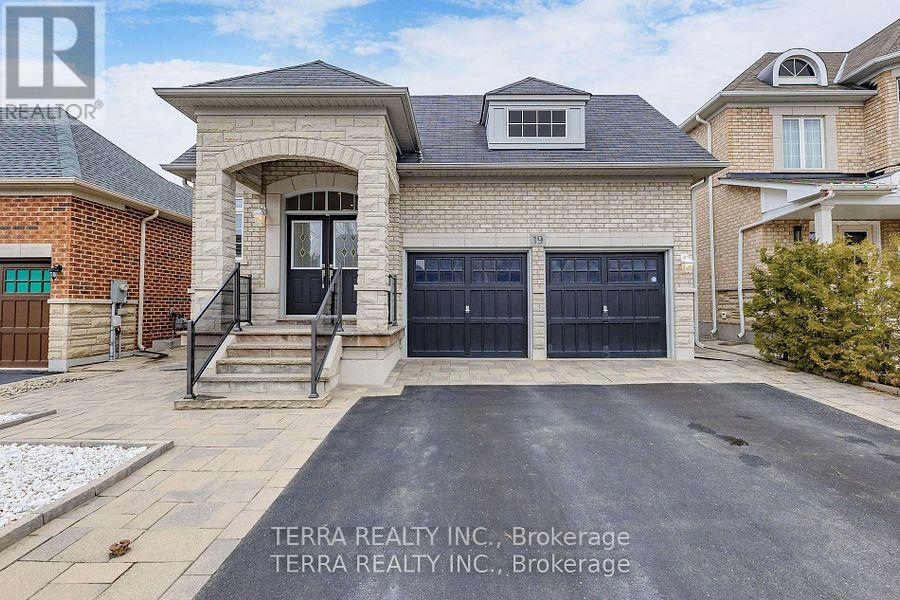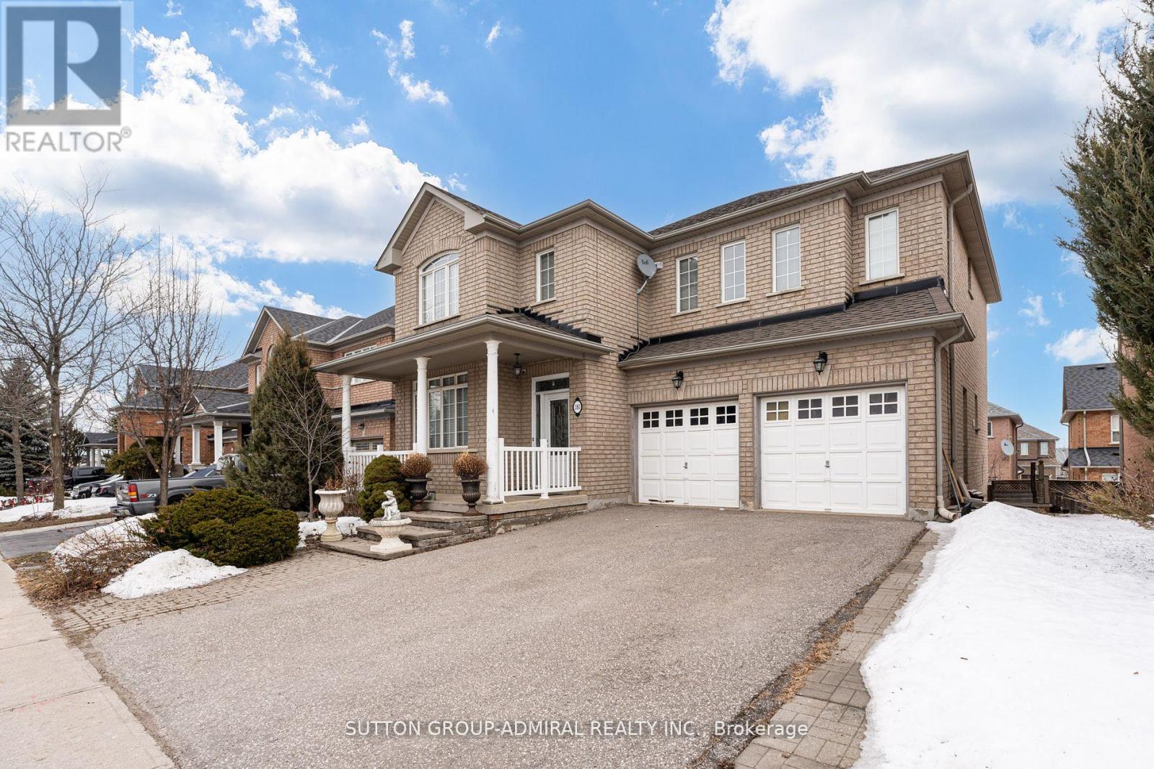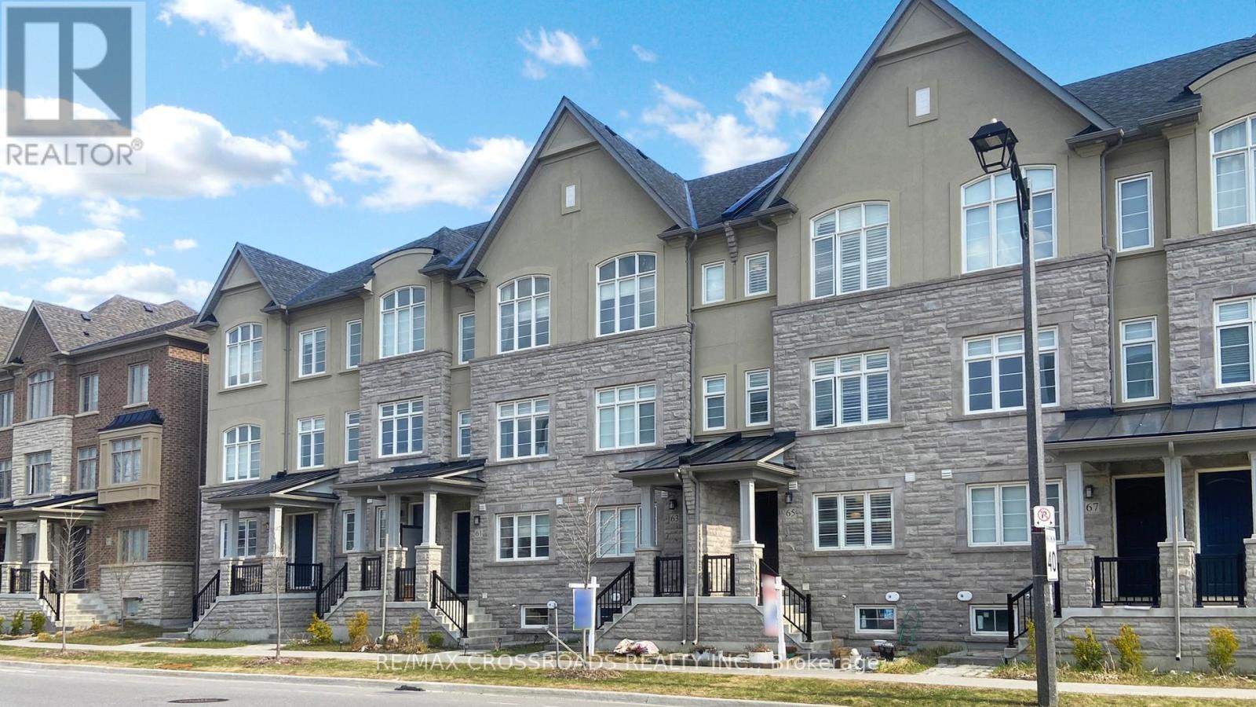1 Princess Isabella Court
Vaughan, Ontario
Stunning Designer Home On A Premium Wide South Facing Corner Lot In The Most Sought-After Street Of Most Desirable Thornberry Woods In The Heart Of Patterson Prestigious Community. Hundreds of Thousands Spent On Upgrades. One Of the Kinds Commercially Gas Heated Garage With Separate Nest Smart Climate Control, Epoxy Floors, Custom Drain And Hot Water, Slat Walls & Build Ins, Wired For EV. Designer Modern Kitchen Features Integrated Liner Valances And High End B/I Bosh Appliances. All European Solid Wood And Veneer Custom Doors With Magnetic Handles. Solid Wood Baseboards. Engineered Hardwood Throughout Including Basement. Every Bedroom Has Its Own Ensuite Or Semi-Ensuite All Washrooms Finished With Porcelain And High End Vanities. Primary Retreat Spa-Like Ensuite With Shower Jets. 2ND Floor Glass Enclosed Office. All Closets With Custom Closet Organizers. Finished Basement With Finnish Sauna, Relaxing Cedar Room With Heated Floors and Very Large Spa Like Washroom. Large Rec/Playroom Equipped With Powerful Napoleon Liner Gas Fireplace. Custom Made Bar And B/I Surround System. Modern Fiber Glass Front Door And New Fiberglass With Tinted Windows Garage Doors. All House is Equipped With Smart Switches And Controls. Extensive Landscaping Front And Back. Beautiful Private Backyard With Hot Tub. Premium Quality Metal Roof With 50 Years Warranty. Sprinkle System. Prime location! Minutes to Top-Rated Schools, Shopping, Golf Courses, Cafes, And Dining Options! GO Station & Hwy 407 Nearby For Easy Commuting. Over 4,300 sqf Of Luxury Living Space!! (id:59911)
Royal LePage Your Community Realty
87 Truax Crescent
Essa, Ontario
Top 5 Reasons You Will Love This Home: 1) Immaculate and spacious, 2-storey home offering six bedrooms and four bathrooms, ideally positioned on a premium ravine lot in the heart of a family-friendly Angus neighbourhood 2) The main level welcomes you with gleaming hardwood floors and a striking grand staircase, complemented by oversized windows that fill the home with natural light, a formal dining/living area, a generous eat-in kitchen with an expansive pantry, a cozy family room, main level laundry, a powder room, and convenient inside access from the garage 3) Upstairs continues the elegant feel with rich hardwood flooring and four large bedrooms, including a luxurious primary suite featuring a full ensuite and a roomy walk-in closet 4) The fully finished basement adds excellent versatility with two more bedrooms, a comfortable family room with a bar and fridge, plus a bonus room, ideal for a playroom, hobby space, or home gym 5) Outside, enjoy the privacy of no rear neighbours, a fully fenced yard, a wooden deck for outdoor dining or relaxing, a built-in irrigation system, and parking for four vehicles. 2,394 above grade sq.ft. plus a finished basement. Visit our website for more detailed information. (id:59911)
Faris Team Real Estate
12-13 - 140 Bradwick Drive
Vaughan, Ontario
Immediate access to Highway 7 & 407 at Dufferin Street interchange, Within close proximity to many local amenities. Ample parking. (id:59911)
Vanguard Realty Brokerage Corp.
4112 - 1000 Portage Parkway
Vaughan, Ontario
Welcome To This Modern, One Bedroom Condo With Panoramic View In The Heart Of Vaughan Metropolitan Centre. Unit Featuring Stunning 9' Flat Ceilings and Expansive Wall-to-Wall Windows With High End Finishes . Modern Open Concept With No Wasted Space. Kitchen W/Quartz Countertops, Built-In Appliances. Wide Plank Laminate Flooring Throughout. The Bedroom Is With Big Windows And Double Closet . Walkout To Large Balcony ( 105 Sq ft ) With Unobstructed View. Lobby Furnished By Hermes. The State Of The Art Condo Amenities Including : Include 24-Hr Concierge Service, Expansive 2-level Gym Complete With an Indoor Running Track, Cardio Zone Squash Court, Basketball Court, Rooftop Pool, Yoga Studios, and Meeting Rooms. Steps To Vaughan Subway & VMC Bus Station. Minutes To Hwy 7, 407, 400, York University, Vaughan Mills, Costco, Ikea & More. Walking Distance To YMCA, City Of Vaughan Library, KPMG, PWC, TD Bank, BMO, RBC, Scotia Bank. Don't Miss Out! (id:59911)
Right At Home Realty
1103 - 9000 Jane Street Street
Vaughan, Ontario
Spacious Charisma East Tower 622 Sq Ft 1 Bedroom, 1 Den, 1 Bathroom Unit. 9 Ceiling And Laminated Flooring Throughout. Large Double Closet At Foyer. Floor To Ceiling Windows. Living Area Walks Out To A 57 SqFt Balcony. Functional Layout. Good Size Den Can Be Used As Home Office. Kitchen W/ Beautiful Lighting, Centre Island, Quartz Countertop And High-End Full Size S/S Appliances. Large Bedroom With Floor To Ceiling Windows And Double Closet. Premium Size Storage Locker. Superb Building Amenities Include Outdoor Pool, Party Room, Rooftop Terrace, Gym, Games Room, Yoga Studio, Theatre Room, Pet Grooming Lounge And Bocce Courts. Located At Jane Street And Rutherford Road, Close to Canadas Wonderland, Mackenzie Health Hospital, Bus/Taxi Terminal, 404/407 and VMC Subway. Steps To Vaughan Mills Mall, Restaurants, Entertainment, Grocery And More! (id:59911)
Homelife Landmark Realty Inc.
19 Isaiah Drive
Vaughan, Ontario
Welcome to this Elegantly Finished Bungalow boasting 1,660 square feet of finished area, on a 40' x 105' lot, sun-filled move in ready 3 B/R, W 3 bathrooms, double car garage, pet friendly fenced yard, walk-out to professionally finished deck, located in the high demand area of Vellore Village. Walking distance to transit, major box stores and restaurants. S/S fridge, S/S stove, S/S dishwasher, S/S hood fan, washer/dryer, CAC, central vacuum, all ELF's, window coverings, interlock patio front & rear, and garden shed, virtually maintenance free... Photos are from home staging. (id:59911)
Terra Realty Inc.
3111 - 1000 Portage Parkway
Vaughan, Ontario
Welcome To Tc4! A Luxury Building With Beautiful Finishes And Unique Character. This Corner Unit Comes With Unobstructed Views, Floor To Ceiling Windows, Lots Of Natural Light, Substantial Kitchen Cabinets Great For Storage, And A Large Balcony. Close To Transit, Vaughan Mills Mall, Highway 400, And Lots Of Restaurants. (id:59911)
On The Block
303 Lake Drive East Drive
Georgina, Ontario
Stunning Fully Furnished Two Story Lake Home With Incredible Sunrise and Sunset Views. Enjoy The Summer with Lake Access to Boating, Swimming, Fishing , Parks And Public Beaches. Enjoy Walks Around The Lake, For Winter Fans There Is Skiing and Ice Fishing. Conveniently located 10 Minutes From Hwy 404. The Home Features Vaulted Ceilings, Fireplace, Shared Access To Private Dock. Custom Kitchen With A Large Quarts Island, Large Pantry. Main Level Primary Bedroom With Walk out To The Deck, 2nd Bed Room Has 2 King Size Beds And Large Walk-in Closet, 3rd Bedroom With King Size Bed , Large Window Overlooks the Lake. 3 Outdoor Parking Spots. (id:59911)
RE/MAX Hallmark York Group Realty Ltd.
175 Stark Crescent
Vaughan, Ontario
Welcome to 175 Stark Cres. Dare to compare! Step into this stunning 4-bedroom, 4-bathroom home that blends comfort, style, and functionality. Crown Moulding and Pot lights throughout. With a fully finished basement perfect for entertaining whether its game night, movie night, or hosting guests you'll have all the space you need to create lasting memories. The beautifully landscaped backyard is a true retreat, featuring a built-in gas line for your BBQ, elegant interlocking stonework, a spacious shed for extra storage, and meticulously placed trees that offer both shade and serenity. This is a home designed for both everyday living and unforgettable gatherings. This home offers a perfect blend of suburban tranquility and urban convenience, making it an ideal choice for homeowners. Located in a prime area, the home enjoys seamless access to major highways and in close proximity to an abundant of neighbourhood amenities. This neighbourhood is especially appealing for families. It offers access to many well-regarded public and private schools, ensuring strong educational options. Community centres, sports fields, and recreational facilities support a vibrant, family-friendly environment where children can grow, play, and thrive. 175 Stark Crescent is not just a house its an opportunity to become part of a safe, dynamic, and thriving neighbourhood. (id:59911)
RE/MAX Ultimate Realty Inc.
393 Coachwhip Trail
Newmarket, Ontario
Charming 4-Bedroom Home in Prime Newmarket Location - Steps to Yonge Street! This spacious 4-bedroom, 5-bathroom home is perfectly located just off Yonge Street, putting you within walking distance of Upper Canada Mall, grocery stores, restaurants, parks, and transit. Inside, this home offers a bright and welcoming layout with plenty of room for the whole family. Main floor features comfortable living and dining spaces, large sized laundry and mudroom area with direct access to garage while the four generous sized bedrooms upstairs each come with access to their own and shared baths. The finished walk out basement provides even more space, ideal for a rec room, home office, or guest suite. Outside, enjoy a private backyard great for BBQs, gardening, or simply unwinding after a long day. With a fantastic location and a functional layout, this home is ready for you to move in and make it yours. (id:59911)
Sutton Group-Admiral Realty Inc.
65 New Yorkton Avenue
Markham, Ontario
*Overlooking Park* Premium Executive Town Home In Angus Glen By "Kylemore Communities". Designer Features Include: Upgraded Modern Kitchen With Wolf Commercial Grade Stove, Sub-Zero Fridge,Hardwood Floors On Ground & 2nd Floors And Hardwood Stairs With Iron Pickets Throughout. Upgraded Features Including Built In Entertainment Unit in Family Rm, Built in Working Station and Book Shelf on 3rd Flr,Extended Kitchen Cabinet on 2nd Level, 10' Ft Ceilings On 2nd Level & 9' Ft On 3rd Floor, Pot Lights Thru Out, Electrical Fireplace, Window Coverings. Located In A Safe Family Oriented Neighbourhood, Short Distance From Historic Main St Unionville Area. Top Ranking Schools Boundary Incl Pierre Elliot Trudeau H.S. & Unionville Montessori College. POTL Fee $187.47 Includes All Landscaping, Snow Removal, & Garbage Collection. (id:59911)
RE/MAX Crossroads Realty Inc.
3608 - 225 Commerce Street
Vaughan, Ontario
Welcome to this Bright and Spacious 1+DEN Unit with 2 FULL BATH + 1 LOKER in Festival Condos. DEN CAN BE 2nd Room. Vaughan's Most Exciting New Community! Offering 596 sq. ft. of well-designed living space, this modern unit features a generous den that can easily function as a second bedroom or home office. Enjoy high ceilings, floor-to-ceiling windows, and west-facing exposure that fills the space with natural light. The sleek, open-concept kitchen includes quartz countertops and built-in Euro-style appliances. Bonus: a rare included locker offers valuable extra storage! Located in the vibrant Vaughan Metropolitan Centre just steps to the subway, Hwy 400/407/7, and top destinations like IKEA, Costco, Cineplex, York University, and Vaughan Mills. A perfect blend of comfort, style, and convenience! (id:59911)
Home Standards Brickstone Realty

