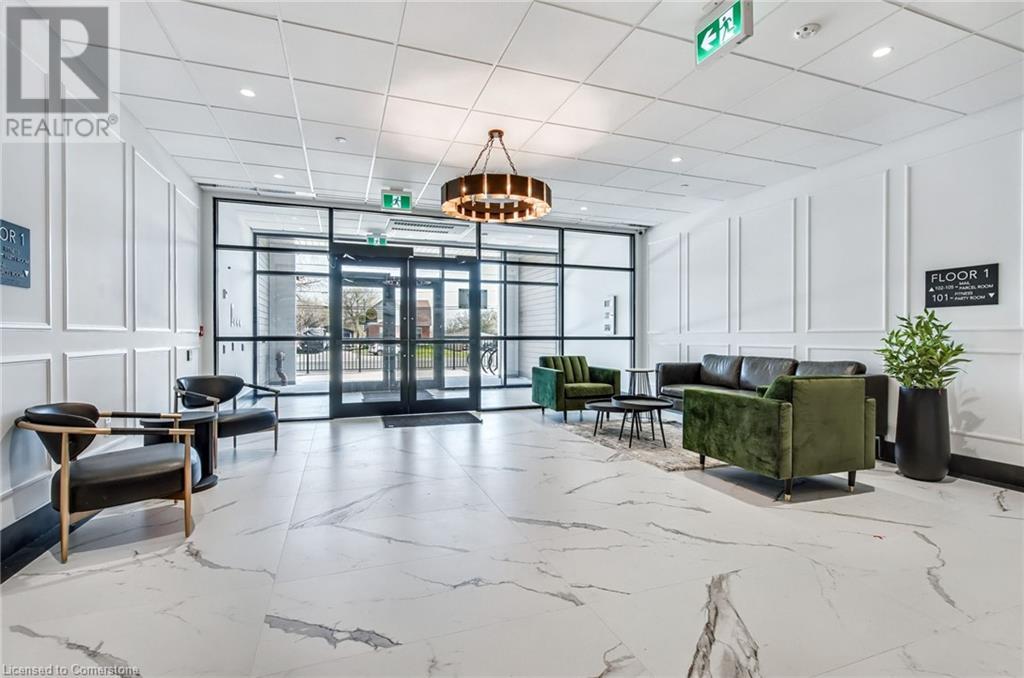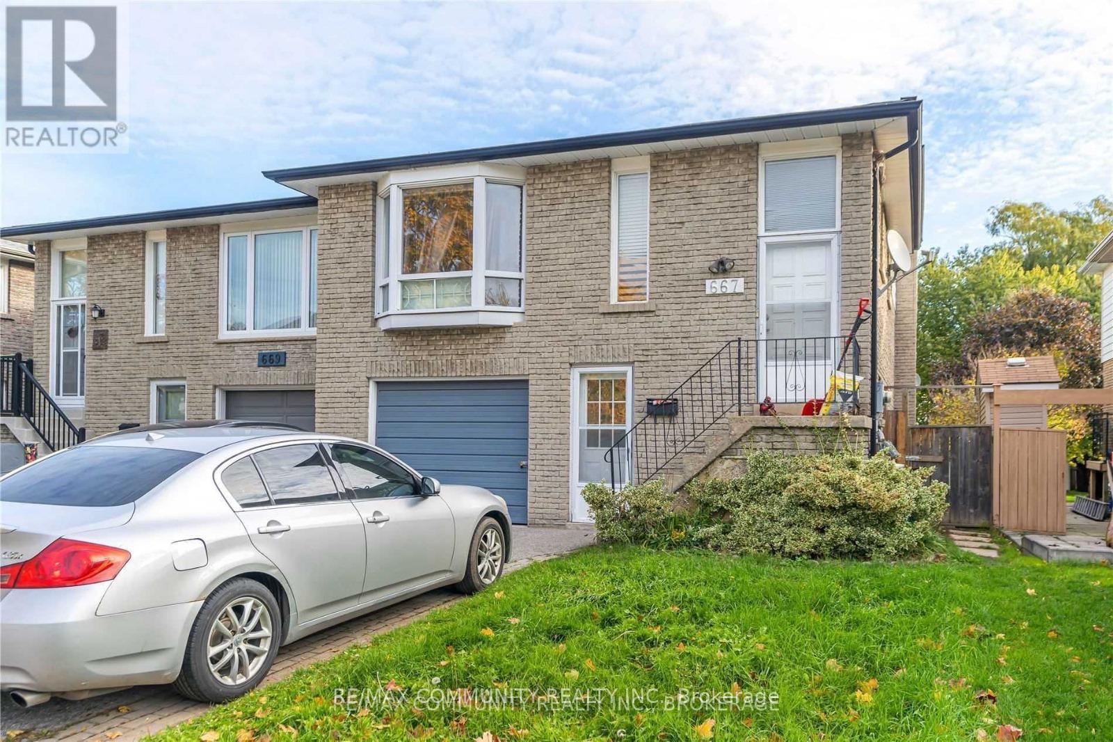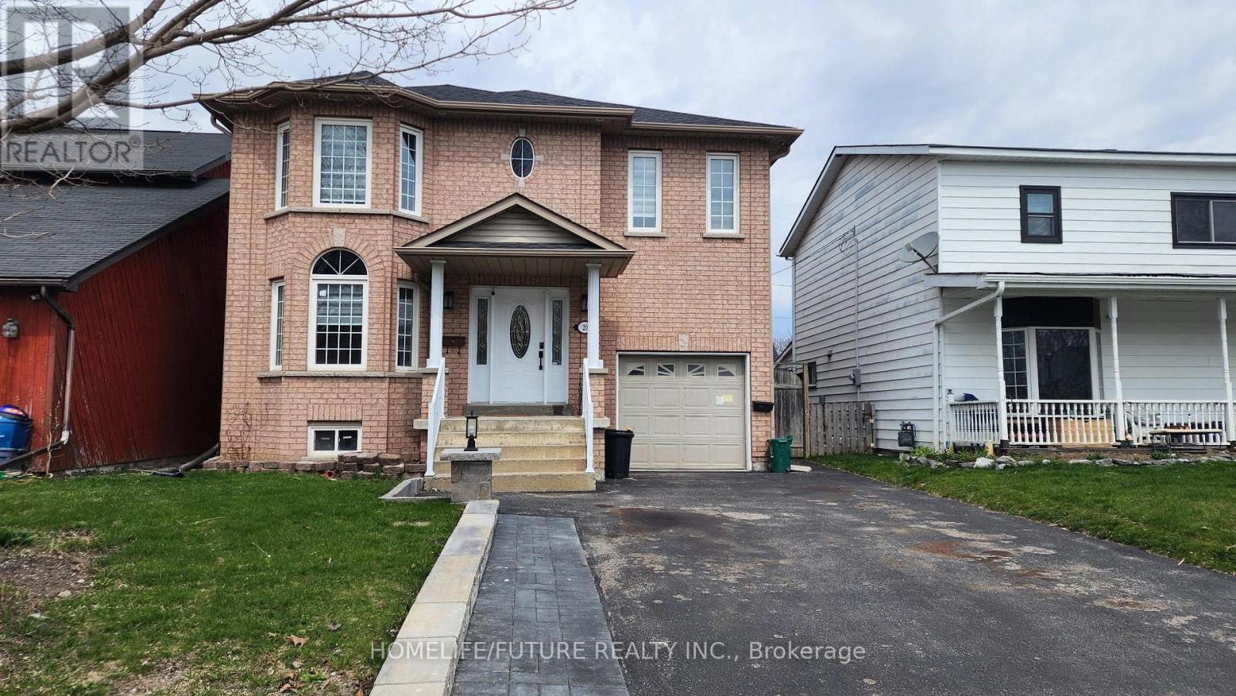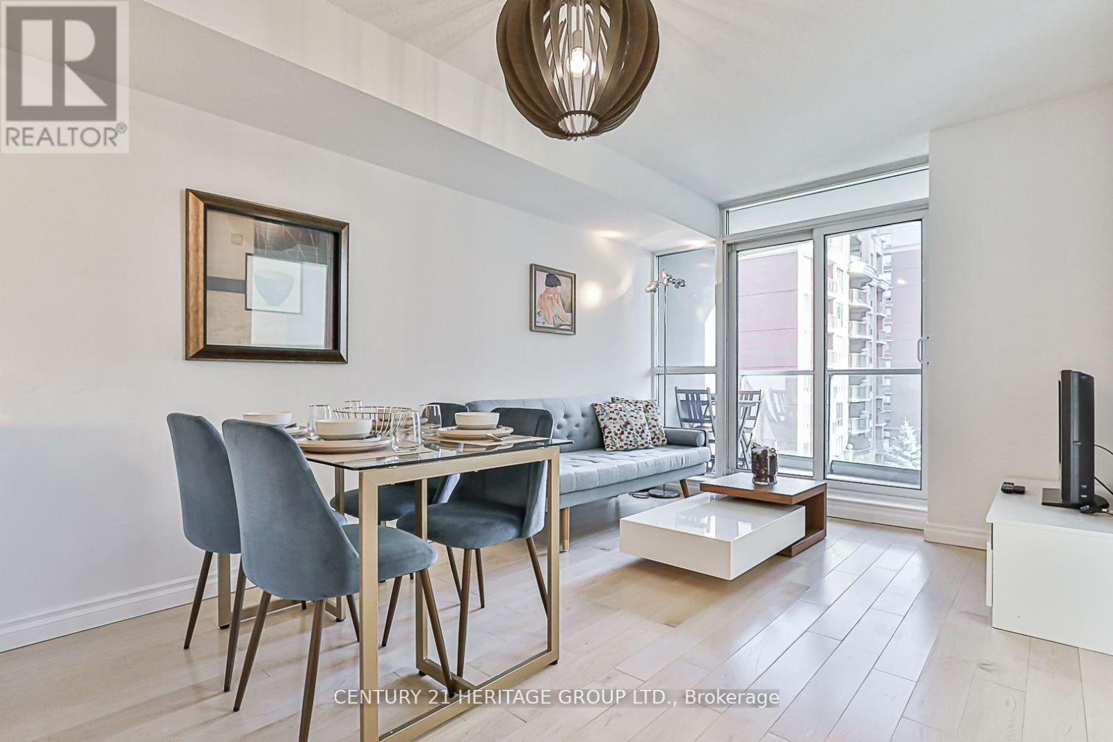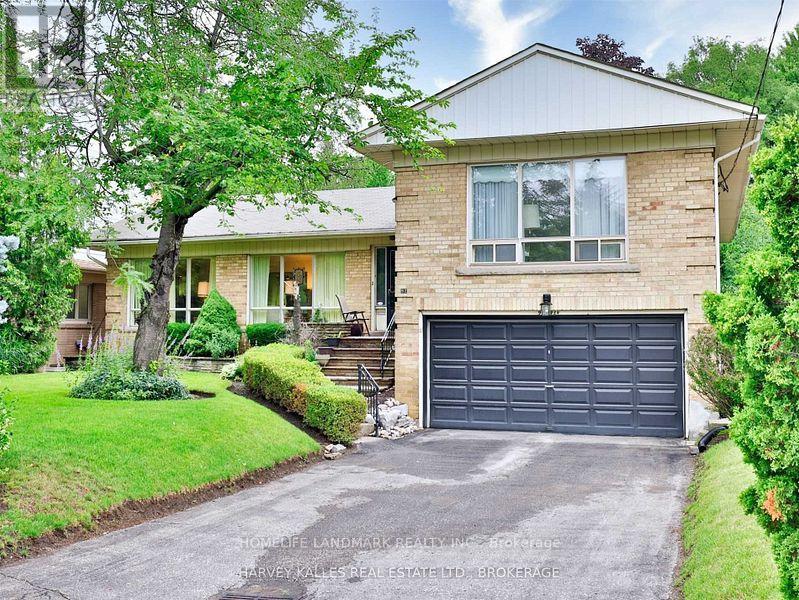1936 Rymal Road E Unit# 105
Hamilton, Ontario
Welcome to 1936 Rymal Road East — a brand new, never-lived-in condo offering the perfect blend of modern finishes and natural surroundings in the heart of Upper Stoney Creek. This 2-bedroom, 2-bathroom suite spans a total of 1100 sq ft including the patio, and features 9-foot ceilings, vinyl plank flooring, quartz countertops, a sleek undermount sink, stainless steel appliances, and in-suite laundry. Enjoy the ease of open-concept living, a private balcony, and owned underground parking. Located directly across from the scenic Eramosa Karst Conservation Area, with nature trails just steps away, and surrounded by everyday essentials including shopping, restaurants, parks, schools, and quick highway access. A daycare right next door adds extra convenience for families. As part of PEAK Condos by Royal Living Development, residents also enjoy access to premium amenities including a fitness centre, rooftop terrace with BBQs, party room, landscaped outdoor spaces, secure entry, and bike storage. Whether you're a first-time buyer, downsizer, or professional, this is the ideal opportunity to enjoy stylish, low-maintenance living in one of Hamilton’s most vibrant communities. (id:59911)
RE/MAX Escarpment Golfi Realty Inc.
3421 Rockwood Drive
Burlington, Ontario
Discover this inviting family home, featuring a backyard pool oasis, in one of Burlington’s most desirable neighbourhoods! Surrounded by mature trees and set on a generous lot with no rear neighbours, this property offers privacy, space, and an unbeatable location close to excellent schools, Montessoris, shopping, and highways. A stone walkway and beautifully maintained perennial gardens create wonderful curb appeal, while an extended driveway and inside access from the garage add convenience for busy households. Inside, you’re welcomed by an inviting front entry and newer flooring that flows throughout the home. The living room is filled with natural light, opening to the bright dining room featuring a stylish barn door leading into the kitchen. The kitchen is thoughtfully designed with brick backsplash, custom cabinetry, stainless steel appliances, large over-sink window overlooking the yard, breakfast bar and a charming bay window – ideal for morning coffee. The great room is the perfect gathering place, boasting a beautiful wood-panelled sloped ceiling, rustic stone fireplace with a wood mantle, and a walkout to the stunning rear yard. Upstairs, the expansive primary bedroom offers a large walk-in closet with the potential to be converted into an ensuite. The updated 5-pc main bathroom showcases a double sink vanity, panelled walls, and a stylish tiled shower/bath. 3 additional well-sized bedrooms provide plenty of space for a growing family. Step outside into your private backyard oasis, featuring gorgeous landscaping with a flagstone patio, a large wood deck with a gazebo, and a sparkling bean-shaped pool and hot tub for endless summer fun. Recent updates include a new pool liner and newer fencing with two gated entrances, plus a pool-safe fence for peace of mind. A gas BBQ line adds functionality to this exceptional outdoor space. Don’t miss this rare opportunity to own a beautifully maintained family home in a prime Burlington location! (id:59911)
Royal LePage Burloak Real Estate Services
Ph206 - 8 Scollard Street
Toronto, Ontario
The Lotus Condos at 8 Scollard is a 16-storey tower with 154 units. With its central location, luxurious finishes, and ample amenities, The Lotus Condominium is perfect for anyone looking for an upscale urban lifestyle.Experience the ultimate in contemporary living at The Lotus Condos. Located in the heart of Yorkville at 8 Scollard St, this 16-storey tower offers 161 suites with exquisite interior design by Chapman Design Group. Enjoy a cosmopolitan ambience and palette of blue and silver with jewel toned accents in the lobby, then step out into one of Torontos most vibrant neighbourhoods.Take a walk to all the best shops and restaurants or relax in the buildings exclusive Lotus Club and Spa, which features a Yoga and Relaxation Room and many other amenities. (id:59911)
Bosley Real Estate Ltd.
667 Westshore Boulevard N
Pickering, Ontario
This well-maintained split bungalow sits on a rare, oversized deep lot in one of Pickerings most sought-after family neighbourhoodsjust minutes from Lake Ontario, scenic trails, and top-rated schools.Featuring 4 spacious bedrooms, a bright and functional layout, and a fully finished walkout basement with a separate entrance legally registered with the City of Pickering. Perfect for in-law living, rental income, or multigenerational families. Live in one unit and rent the other to offset your mortgage! Enjoy a peaceful, family-friendly street in a quiet, established community. With parks, schools, and the lake all close by, this home offers the ideal blend of space, location, and flexibility. A true gem with future potential whether for extended living or investment. (id:59911)
RE/MAX Community Realty Inc.
20 Brock Street
Ajax, Ontario
Modern 2 Bedroom Legal Basement Apartment In Prime Ajax Location! This Bright And Spacious Unit Features A Private Separate Entrance, Open-Concept Living & Dining Area, A Full Kitchen With Pantry, And A 4-Piece Bathroom. Enjoy The Comfort Of Ensuite Laundry, Two Generous Bedrooms, And Thoughtful Design Throughout. Includes An Exterior Parking Space. Conveniently Located Near Schools, Parks, Shopping, And Easy Access To Hwy 401/412. Utilities Split 65/35 With Upstairs. Ideal For Professionals Or A Small Family Seeking A Comfortable, Move-In Ready Space! (id:59911)
Homelife/future Realty Inc.
7002 - 388 Yonge Street
Toronto, Ontario
Location!! Yonge/College/Gerrard, Aura At College Park, 2 Bedroom Plus Den (Den large enough touse as 3rd bedroom) 70th Floor!! New Floors & Beautiful Corner Unit With Amazing View, Walk To All Amenities Incl. Subways, Universities, Financial District, Banks, Shopping Centres, Theatres, Restaurants, Dundas Square, Eaton Centre. Heart Of Downtown Toronto. 1149 Sqft Area. Toronto's Biggest Gym On 4th Floor And More. No Pets, No Smoking. Aaa Tenants Only. Students Welcome! Unit may be available as May 1st!!! parking available for additional cost. (id:59911)
Century 21 Millennium Inc.
701 - 30 Harrison Garden Boulevard
Toronto, Ontario
Welcome to Spectrum Condos by Menkes, perfectly situated in the heart of North York at Yonge & Sheppard! This beautifully maintained 1-bedroom unit features a newly updated bathroom, open-concept living space, walk-out to a private balcony with stunning unobstructed skyline views. Kitchen includes white appliances, custom backsplash, and breakfast bar. Wide plank floors throughout, ensuite laundry, and freshly painted in a modern neutral palette. Includes 1 parking space and a conveniently located locker just steps from the elevator.Enjoy resort-style amenities: 24-hour concierge, gym/fitness centre, sauna, party room, guest suites, BBQ area & visitor parking. Unbeatable location: walk to subway, shops, restaurants, parks, schools, theaters & more. Minutes to Hwy 401, major supermarkets & endless entertainment options. Nearby Avondale Public School is one of the highest-ranking elementary schools in the TDSB, boasting a perfect Fraser Institute score, an incredible bonus for families.Ideal for first-time buyers, investors, empty nesters, or small families. A perfect blend of comfort, style & convenience! (id:59911)
Century 21 Heritage Group Ltd.
1907 - 501 St Clair Avenue W
Toronto, Ontario
Welcome to your dream home in this stunning 2-bedroom, 2-bathroom corner condo, perfectly situated to capture breathtaking, South West unobstructed views of the city skyline and lush greenery. This spacious residence features an inviting floor plan with floor-to-ceiling windows that flood the space with natural light, creating a serene ambiance. As you enter, you're greeted by a striking feature wall that sets a luxurious tone. Enjoy the modern look of brand new wide plank flooring throughout, complemented by fresh baseboards and elegant crown moulding with customizable dimmable lighting. Each room is equipped with stylish blinds for privacy and light control, while upgraded light fixtures and thoughtfully placed pot lights elevate the homes ambiance. Both bathrooms feature luxurious glass enclosed showers for a spa-like experience, along with efficient built-in storage solutions to keep clutter at bay. Ample built-in closets throughout provide plenty of storage options, and the primary bedroom boasts a spacious walk-in closet with custom built-ins for optimal organization. With black-out blinds designed for restful sleep, this condo combines luxury with comfort in an unbeatable location. **EXTRAS** Enjoy the ideal mix of urban convenience and community charm, with shops, cafes, and restaurants just steps away. Nearby parks provide a serene escape, and excellent transit options make commuting effortless. (id:59911)
Forest Hill Real Estate Inc.
Sph07 - 600 Queens Quay W
Toronto, Ontario
Welcome to Queen's Harbour Condos, where style and convenience come together in this spacious 2-bedroom, 2-bathroom unit with a versatile den. Boasting 9-foot ceilings, large windows, and stunning lake views, this home is filled with natural light, creating an inviting and open atmosphere. The modern kitchen with a breakfast bar is perfect for casual dining or entertaining friends. The thoughtful layout provides privacy and comfort, with two generously sized bedrooms and a den that's ideal for a home office or guest space. As a resident of Queens Harbour, you'll enjoy access to top-notch amenities, including a fully equipped gym, recreation room, sauna, and more. Situated in an unbeatable location, this condo is just steps from Torontos waterfront, offering easy access to scenic bike paths, vibrant restaurants, the Islands, and more. Commuters will love the airport, TTC, and major highways proximity. Plus, with the Super Loblaws nearby, running errands is effortless. Enjoy a lifestyle of convenience and connectivity, all while living in the heart of one of Toronto's most sought-after neighborhoods. (id:59911)
RE/MAX Plus City Team Inc.
3315 - 82 Dalhousie Street
Toronto, Ontario
Experience the epitome of downtown living in this brand-new suite located in the highly coveted Garden District. This suite offers an abundance of natural light through expansive windows. The sleek kitchen and spa-like bathrooms enhance the luxurious feel, ensuring your comfort and relaxation. Featuring a generously-sized bedroom and bathroom, this suite boasts an efficient layout perfect for individuals, couples, or professionals. Enjoy access to ultra-chic amenities designed to complement your lifestyle perfectly. Stay healthy and rejuvenated in the wellness zone equipped with state-of-the-art facilities and find productivity in the multi-functional shared workspace. The expansive outdoor areas offer a refreshing retreat where you can unwind and soak in the surroundings. This suite represents not just a home, but a gateway to a sophisticated urban lifestyle at its finest. Fabulous location, surrounded by famous restaurants, shopping mall ( Eaton Centre), steps away from Metropolitan University and George Brown College. Minutes to Dundas Subway station. Amenities incl: in\\outdoor yoga , 24 security, gym , meeting area, outdoor lounge secured parcel dropbox. (id:59911)
RE/MAX Hallmark Realty Ltd.
92 Owen Boulevard
Toronto, Ontario
Welcome to 92 OWEN BLVD In The Prestigious St Andrew's Neighbourhood of York Mills & Bayview! Newly Renovated Bungalow with 3 + 1 beds, 2 Car Garage. Wood burning fireplace at Family room, big deck and large backyard. Stainless Steel Kitchen Appliances. Large Master Bedroom with 3 piece ensuite. Separate Entrance to Basement. Large Rec room at Basement. Amazing Location Within Walking Distance To Schools, Parks, Restaurants, Place Of Worship and Public Transportation. (id:59911)
Homelife Landmark Realty Inc.
Ph03 - 1171 Queen Street W
Toronto, Ontario
Penthouse Perfection in West Queen West With Skyline Views! Live above it all in this stunning 2-bedroom, 2-bathroom penthouse suite in one of Toronto's most sought-after neighbourhoods, West Queen West. Known for its vibrant art scene, boutique shopping, and eclectic dining, this area blends culture and convenience like no other. This penthouse unit offers skyline views, blending sleek modern design with the energy of urban living. The open-concept layout is perfect for both entertaining and relaxing. Soaring 10-foot ceilings, floor-to-ceiling windows, and wide-plank engineered hardwood floors create a bright, airy feel throughout. The gourmet kitchen features stainless steel appliances, stone countertops, and a peninsula with breakfast bar seating. The primary bedroom includes a walk-in closet, a 4-piece ensuite bathroom and a walkout to the balcony. The second bedroom is ideal for guests, a home office, or growing families. Enjoy your morning coffee or evening drink on the expansive private balcony/terrace with breathtaking views of the downtown Toronto skyline and CN Tower. This unit also includes a parking spot and a locker for extra storage. The top-tier building amenities @ the Bohemian Embassy include a 24-hour concierge, fitness centre, rooftop lounge, party room, guest suites, and secure parking. Located steps to Trinity Bellwoods Park, galleries, trendsetting restaurants, TTC transit, and all that West Queen West has to offer. A rare penthouse offering sophisticated, stylish, and undeniably cool.***Pictures taken prior to tenant occupancy*** (id:59911)
Sage Real Estate Limited
