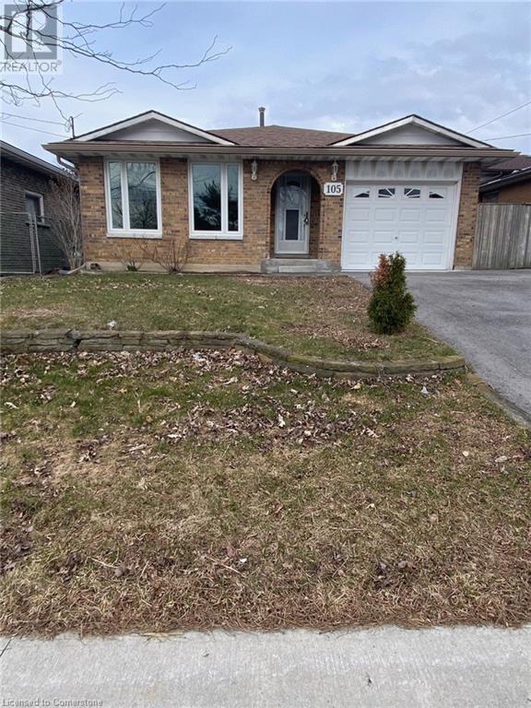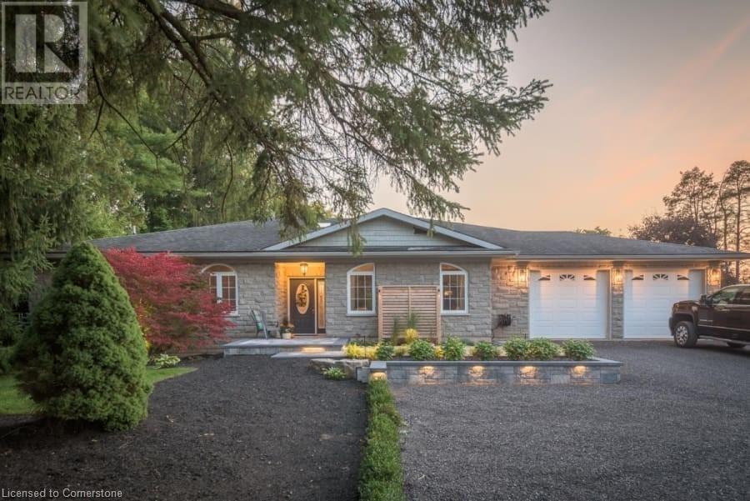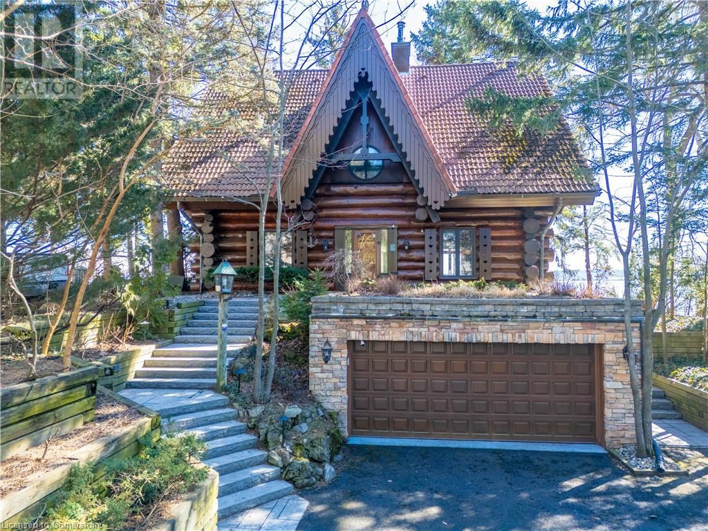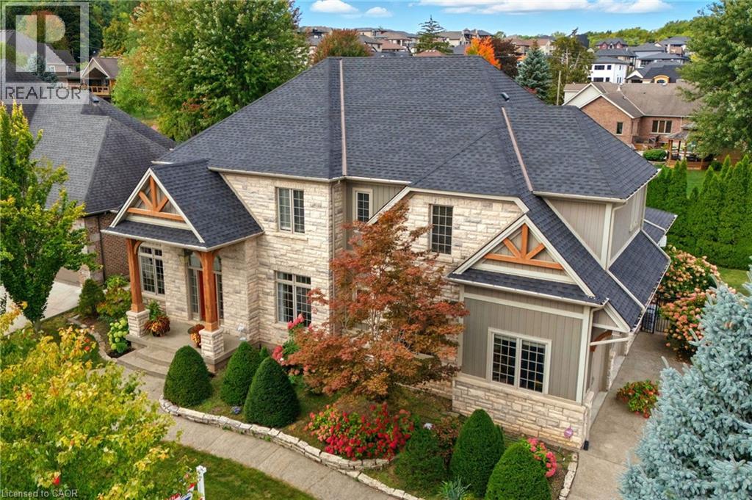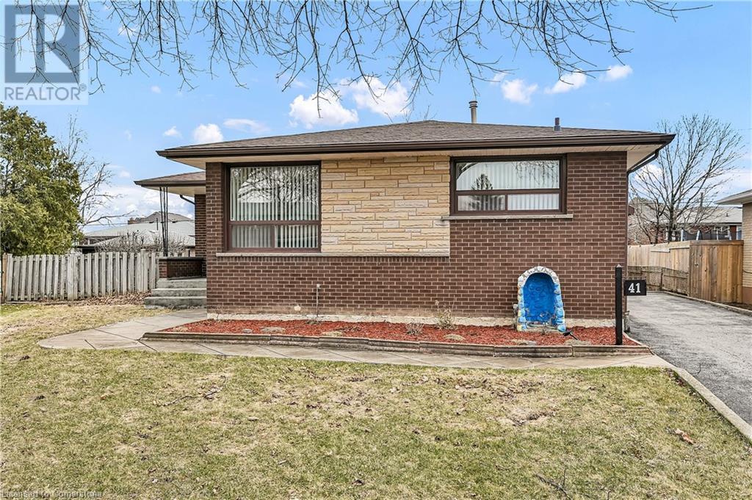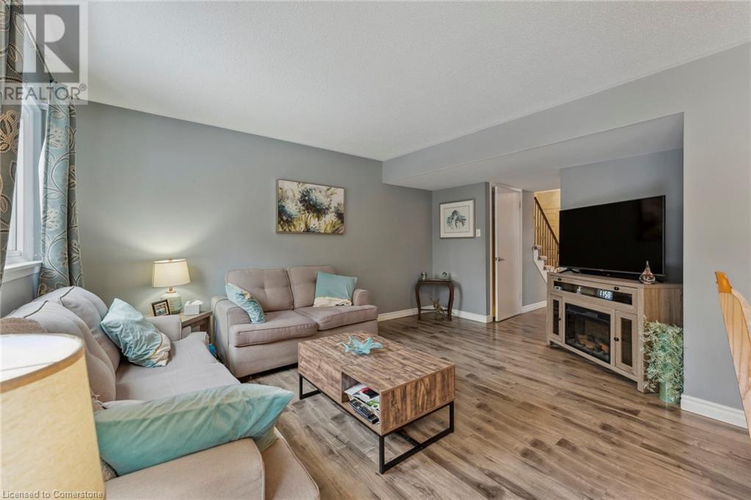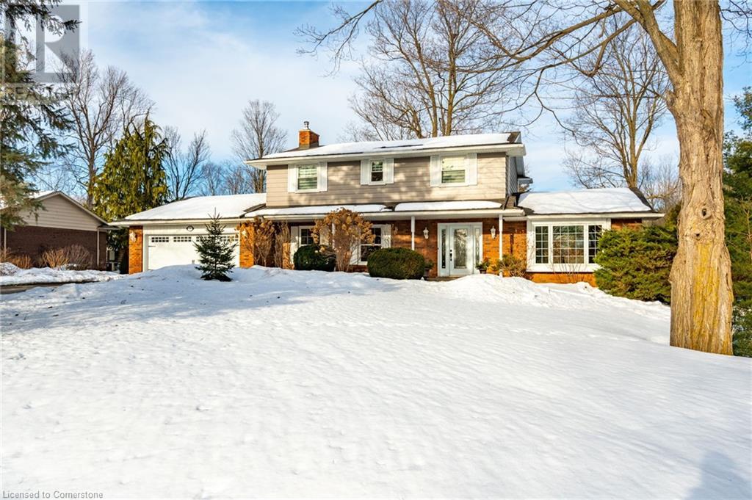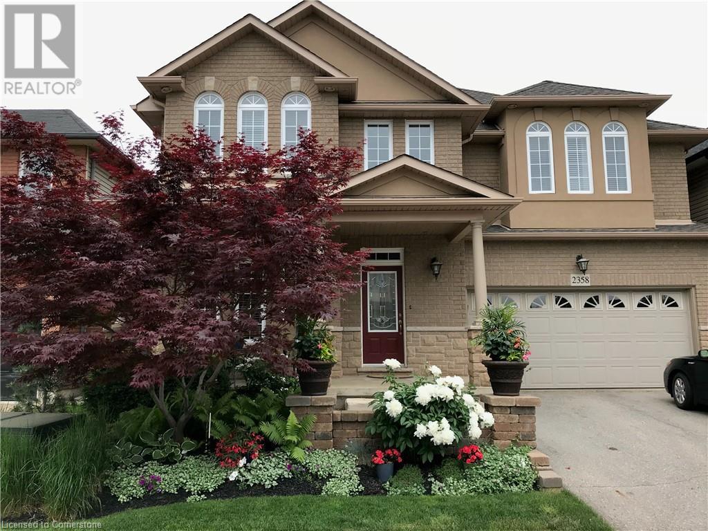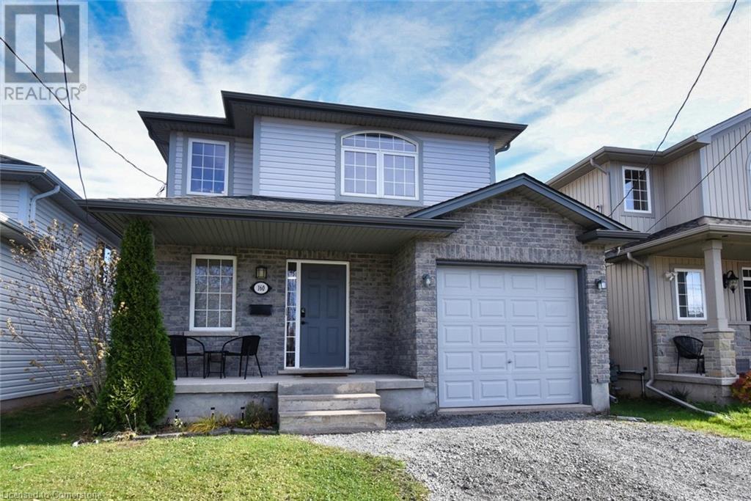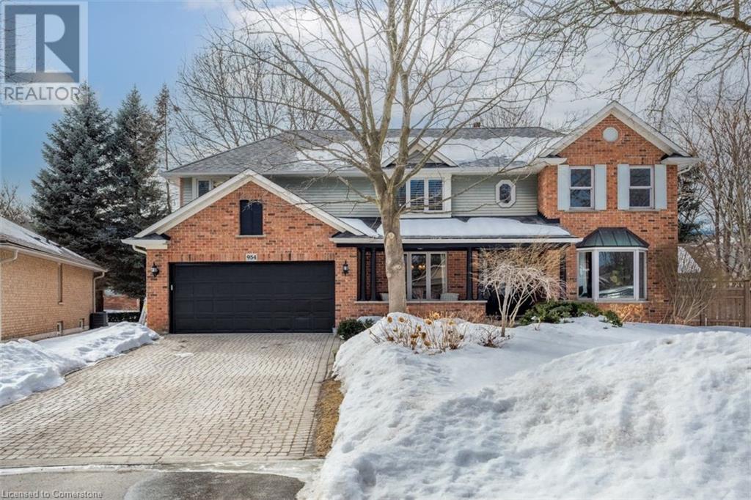105 Lavina Crescent
Hamilton, Ontario
Fabulous west mountain location across from a large dog friendly greenspace with soccer field and baseball diamond Olympic Park. Four level back split nestled in a very quiet peaceful en-clave much larger than it appears from the outside. Features five bedrooms which is very difficult to find in this area & two full bathrooms. Perfect for a large or growing family, highly ranked schools. This home offers spacious rooms, large main level family room with wood burning fireplace & new patio doors to the walk out over looking the beautiful inground swimming pool. Open foyer with closet. Updated vinyl & broadloom floors, big bright living room/ dining room combination with hardwood floor, large eat in kitchen with inside garage access. Updated roof 2021, furnace & central air 2024, driveway 2023. Same owners since 1982. (id:59911)
RE/MAX Escarpment Realty Inc.
4366 Guelph Line
Burlington, Ontario
Imagine a home where your kids can run wild, and the space feels endless. With 4+1 bedrooms, 3 bathrooms, and 3,977 sqft of total living space, there’s room for everything - a big family, hobbies, and all the memories you can make. Add to that 1.9 acres of land, and you’ve got the perfect place for kids to explore, your business to thrive, or simply enjoy the peace and privacy of country living. All of this is just five minutes from Burlington’s amenities, with easy access to the QEW, 401, and 407, making commuting across the GTA effortless. Inside, the open-concept kitchen and family room are built for connection, whether it’s dinner around the island or curling up by the wood-burning fireplace. The space flows effortlessly into the formal living and dining rooms, ready for gatherings that bring everyone together. Upstairs, four large bedrooms and the primary suite, complete with a walk-in closet and a four-piece ensuite. The fully finished lower level adds another 1,300 sqft of space, including a fifth bedroom, perfect for guests, an in-law suite, or a private home office. There’s also plenty of room for a playroom, a teen hangout, or even all three. For nearly 28 years, this home has been more than just a place to live, it’s been the heart of a family’s story. The owners have lovingly cared for it, finding the perfect balance between space, comfort, and nature. But the true magic of this home is the outdoors. Picture yourself sitting on the porch, watching deer wander by, or hosting a family reunion in the expansive yard. With no immediate neighbours, you get peace and nature, surrounded by mature trees and wide-open farm fields. This home has hosted countless celebrations, family reunions, baby showers, and wedding parties. It has been a place for sharing family dinners around the dining room table, making memories that last a lifetime. Now, it’s ready for a new family to write the next chapter. If you’re looking for more than just a house, this is it. (id:59911)
Keller Williams Edge Realty
715 Robson Road
Waterdown, Ontario
Are you looking for a custom built 3,161 square foot bungalow that sits on 2 acres? Then this is the one for you! Located just north of Waterdown, this 3+2-bedroom, 3-bathroom home offers the perfect blend of convenience and tranquility. With beautifully landscaped grounds, this property does not disappoint! The spacious kitchen features an island, quartz countertops, beautiful backsplash and a pot filler – ideal for entertaining! One of the highlights of the home is that you can enjoy your very own indoor swim spa all year-round! The oversized 2-car garage provides entry to both the main level and basement, providing ultimate ease of access. This home is close enough to be catered to by Uber Eats but far enough to feel off the grid. There is too much to list here, it is a must see! Your dream retreat awaits! Don’t be TOO LATE*! *REG TM. RSA. (id:59911)
RE/MAX Escarpment Realty Inc.
270 North Shore Boulevard E
Burlington, Ontario
Welcome to this one-of-a-kind, custom-built chalet log home nestled in the highly sought-after Aldershot neighbourhood of Burlington. This exceptional waterfront property offers the rare combination of Muskoka-style serenity with the convenience of being close to all urban amenities, including the prestigious Burlington Golf Club. From the moment you approach this distinctive residence, the striking log architecture and unique details and finishes captivate the eye. Inside, the open-concept main floor offers a large living room with an extraordinary fireplace, an adjoining dining area with vaulted ceilings, an office, a powder room and a convenient laundry room—all designed to maximize space and light. The inviting kitchen and dining areas seamlessly transition to a large deck overlooking the tranquil beauty of Lake Ontario, providing ample space for entertaining, relaxing, or simply enjoying the breathtaking waterfront views. This exceptional home features three spacious bedrooms and four updated bathrooms, including a luxurious master suite with a private ensuite. The fully finished lower level is a true highlight, complete with a large recreation/family room with a wine cellar for the discerning connoisseur, a 3-piece bath and ample storage and access to the 2-car garage. With a walkout to a waterproofed deck, the lower level is the perfect space to unwind or entertain. Designed with outdoor living in mind, the property boasts extensive gardens, decking and flat, tableland for a seamless connection between the home and the water. A dry boathouse provides the ideal space for storing your water toys, ensuring easy access to the lake. Whether you're looking to host grand gatherings or enjoy peaceful solitude by the water, this property offers a lifestyle of unmatched beauty and convenience. Experience the perfect blend of natural beauty and modern living with this waterfront gem, where Muskoka charm meets the best of Burlington living. (id:59911)
RE/MAX Aboutowne Realty Corp.
2 Bunny Glen Drive
Niagara-On-The-Lake, Ontario
Nestled in the prestigious community of Niagara-on-the-Lake, this stunning executive home offers a perfect blend of luxury, elegance, and functionality. Boasting over 3,200 sq. ft. of meticulously designed living space, this 4-bedroom, 4-bathroom home is ideal for families and those who love to entertain. As you enter, the grand two-storey foyer welcomes you with natural light and sets the stage for the refined finishes found throughout. The formal dining room connects seamlessly to the gourmet kitchen, a culinary dream outfitted with granite countertops, a spacious centre island, custom cabinetry, high-end stainless steel appliances, and a walk-in pantry for extra storage. The sunlit breakfast nook overlooks the beautifully landscaped backyard and offers walkout access to a patio, making indoor-outdoor entertaining effortless. Adjacent to the kitchen is the great room, featuring soaring ceilings, a stunning stone-accented gas fireplace, and oversized windows that flood the space with light. Upstairs, you’ll find the private retreat of the primary suite, featuring his-and-hers walk-in closets and a spa-inspired ensuite with a soaking tub, walk-in tiled shower, double vanity, and separate water closet. Three additional spacious bedrooms offer abundant storage and access to beautifully designed bathrooms, providing comfort and privacy for family or guests. Ideally located, this home is just minutes from Niagara’s renowned wineries, scenic golf courses, top-rated schools. (id:59911)
RE/MAX Escarpment Golfi Realty Inc.
41 Crane Court
Hamilton, Ontario
Welcome home to 41 Crane Court, Hamilton. Rarely offered court location this all brick bungalow is nestled at the end of the court on huge pie shaped lot. Meticulously cared for by same owner for 40 years. 3 bedrooms (1 is currently m/flr laundry room) 1.5 bathrooms. Separate side entrance which offers flexibility for further development of lower level. Sun filled bright rooms. Large eat in kitchen with 2 pantries. Huge living room with large window. Carpet free home. Updated windows and roof shingles. Fridge and stove in main floor kitchen are newer. Covered rear patio overlooks huge pie shaped backyard that is fully fenced. Shed. Long driveway for 4 car parking., (id:59911)
RE/MAX Escarpment Realty Inc.
1705 Upper Wellington Street
Hamilton, Ontario
Welcome to 1705 Upper Wellington, a STUNNING turn key forever home. This family home boasts three oversized bedrooms, a Chef's kitchen with a stunning island and gorgeous granite countertops, and views to large fenced yard (deck stairs 2024) 9 FT ceilings; naturally creating a wow factor upon entry. The master bedroom is absolutely beautiful with an ensuite you will fall in love with, and a walk in closet of your dreams. This home is immaculate from top to bottom. The lower level is completely finished with impressive finishes (vinyl floors 2024), a large bathroom, SAUNA and sump pump (2024 sump pump install). This home is situated on the central mountain close to all amenities and public transportation, making it the commuters dream property. (id:59911)
RE/MAX Escarpment Realty Inc.
900 Nw Central Park Drive Unit# 78
Brampton, Ontario
Attention, all First Time Home Buyers, come and discover your next sweet home in this bright and inviting 3-bed, 2-bath corner condo townhome that is pet friendly in Brampton's Northgate community. From the moment you step inside, beautiful hardwood floors and a convenient main-floor powder room welcome you into a sun-filled layout that flows into the spacious living & dining area, complete with walkout access to a private backyard backing onto lush green space (and no rear neighbors!) . Enjoy cooking family meals in the eat-in galley-style kitchen, or head downstairs to the fully finished basement perfect for movie nights, a home gym, or a kid-friendly playroom. Add in one dedicated parking spot and unbeatable proximity to schools, libraries, William Osler Hospital, major highways, and Bramalea City Centre, and you have a home that effortlessly brings together comfort and convenience. Don't miss out! Schedule your tour and experience this family-friendly gem for yourself! (id:59911)
Exit Realty Strategies
13 Wildan Drive
Hamilton, Ontario
Welcome to your dream family home, nestled in a desirable neighborhood! This meticulously maintained residence exudes warmth and charm from the moment you step through the door. The spacious family room features a cozy gas fireplace surrounded by custom built-ins, with windows that provide a bright, airy feel and views from front to back. The kitchen is a chef's delight, showcasing elegant wood cabinetry and luxurious granite countertops, all while offering a stunning view of the picturesque yard that backs onto serene conservation land. For those intimate evenings, enjoy a glass of wine by the charming wood-burning stove in the inviting den. Upstairs, you'll find four generously sized bedrooms, including a luxurious master suite with a spa-like ensuite that transports you to Parisian elegance. The fully finished lower level is an entertainers paradise, with a walkout leading to a beautifully landscaped gardens and a spectacular in-ground pool housed under a dome. The outdoor space also features a custom shed with electricity, a spacious deck area, and a hot tub - perfect for relaxation or hosting guests. With nothing left to do but unpack, this home is conveniently located near all amenities, top-rated schools, and major highways. Don't miss the change to make this stunning property your forever home! (id:59911)
RE/MAX Escarpment Realty Inc.
2358 Norland Drive
Burlington, Ontario
Welcome to this stunning custom 3+1 bedroom, 3.5 bathroom home in the desirable Orchard community. Thoughtfully upgraded throughout, this open-concept floor plan with double height entry offers modern elegance and functional living spaces. Key features include New Main bath and Master bath (heated 2’x4’ porcelain tiles with floors on timer) with custom 8’ cabinets, quartz countertops and tiling ($90,000). Heated self-cleaning 6’ therapeutic soaker tub with wall panel controls and Bluetooth option to run controls from a cell phone, gourmet kitchen with newer appliances, butler’s pantry and built-in wine fridge, additional custom kitchen cabinetry, hardwood flooring, gas fireplace in the family room, finished basement featuring a wet bar and integrated surround sound system. Newly landscaped backyard (2024) offering a serene outdoor retreat, front landscape lighting for enhanced curb appeal, double garage w/inside entry and custom shelving providing ample storage. Located in a family-friendly neighbourhood with top-rated schools, parks, and amenities, this home is a true gem. Don’t miss your chance to own this one-of-a-kind property. LG washer/dryer (2025). (id:59911)
Royal LePage Burloak Real Estate Services
160 Wallace Avenue S
Welland, Ontario
Find your new home at 160 Wallace Avenue South. Marvellous, spacious and comfortable layout. Main floor includes attached garage entry with foyer flowing to the principal rooms. Open concept living is featured in laminate floor living space, tiled dining and kitchen areas. Near front is the convenient 2-piece bath. Off dining area, sliding door leads to rear yard deck and deep fenced yard. Plenty of space to raise a family, enjoy secure outdoors, or entertain friends and family. Carpeted second level consists of large primary bedroom, large closet space, and ample sized 4- piece ensuite. Two other bedrooms offer space that could include use as an office, and there is a second 4-piece bath. Recently updated basement is open concept: first area is open with space for a desk or working area, open space includes room for bedroom and living area, together with 2-piece bath. This lower level is an oasis for the family or extended family living area. Home is near great shopping areas, 406, to border crossings, public transit is 3-minute walk, and rail transit is 2km away, with parks, trails, and boating opportunities. Many nearby amenities include 11 ball diamonds, 3 sport fields, and 4 other facilities are within a 20-minute walk. Brock University, Niagara college’s Welland campus, catholic (4) and public (4) elementary/high schools, and one private school serve this home. Laminate, tile, and broadloom flooring. (id:59911)
RE/MAX Escarpment Realty Inc
954 Wintergreen Place
Aldershot, Ontario
South Aldershot at its finest! Beautifully updated Branthaven built home boasting over 4,600 sq' of quality finished living space. As you enter the home you are greeted with soaring ceilings and an office/sitting room with custom library panels and new flooring ('25) throughout the main level. Fabulous chef's kitchen with Fisher & Paykel gas cooktop, double wall ovens, Sub Zero fridge, large Island, quartz counters, butler station and ample room for families who love to gather in the kitchen. Living room with large picture window overlooking backyard and double sided gas fireplace connecting to the kitchen. Formal dining room with french doors, laundry and powder room. The second floor offers 4 bedrooms, including large master with california style walk-in closet and newly renovated ensuite ('25) with glass shower and Island tub. Additional 4-piece bath for the kids. Amazing fully finished basement with oversized windows, wet bar with fridge, 5th. bedroom, gas fireplace, rec-room with pool table, 3-piece bath and additional storage. Tucked away in a quiet court on a premium pie-shaped lot with over 153' of width along the back, your backyard oasis awaits. Inground Marbelite pool, hot tub, mature trees, perennial gardens, flagstone and professionally landscaped front and back. Walk to LaSalle Park & Marina, great trails including Hidden Valley Park, close to Burlington Golf & CC, Quick access to the Aldershot GO, 403 and QEW. Don't buy a cottage....wait till the foliage comes in and you won't want to leave the house. There is so much to love about this house (id:59911)
RE/MAX Escarpment Realty Inc.
