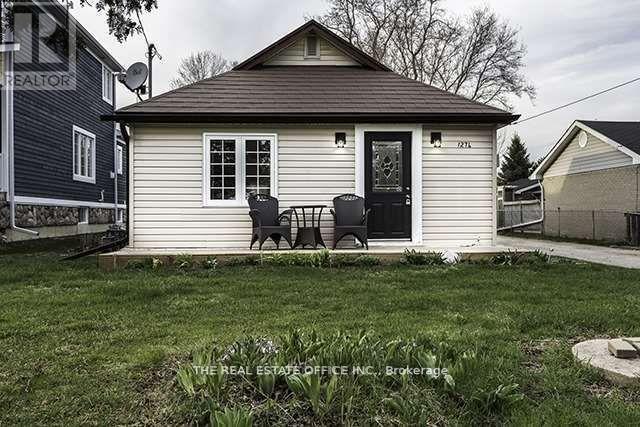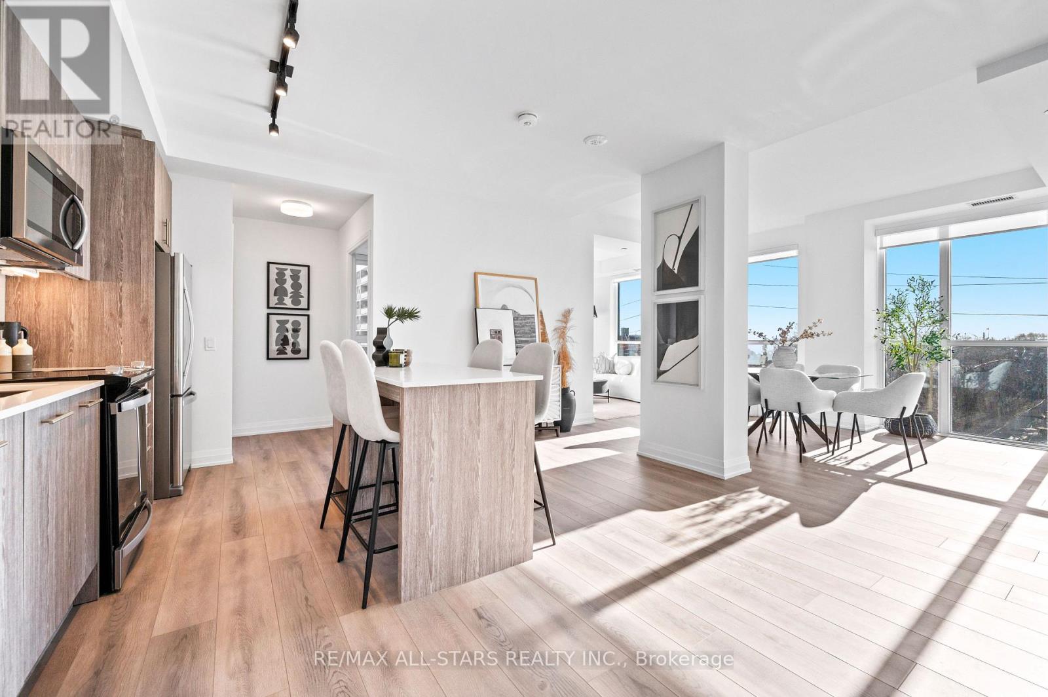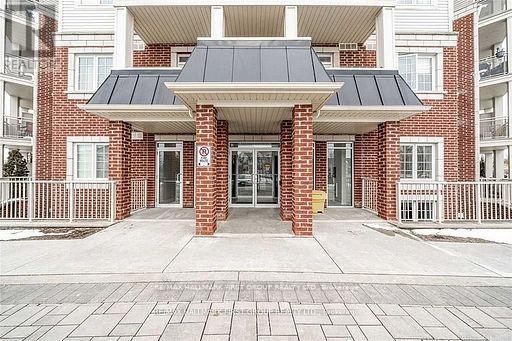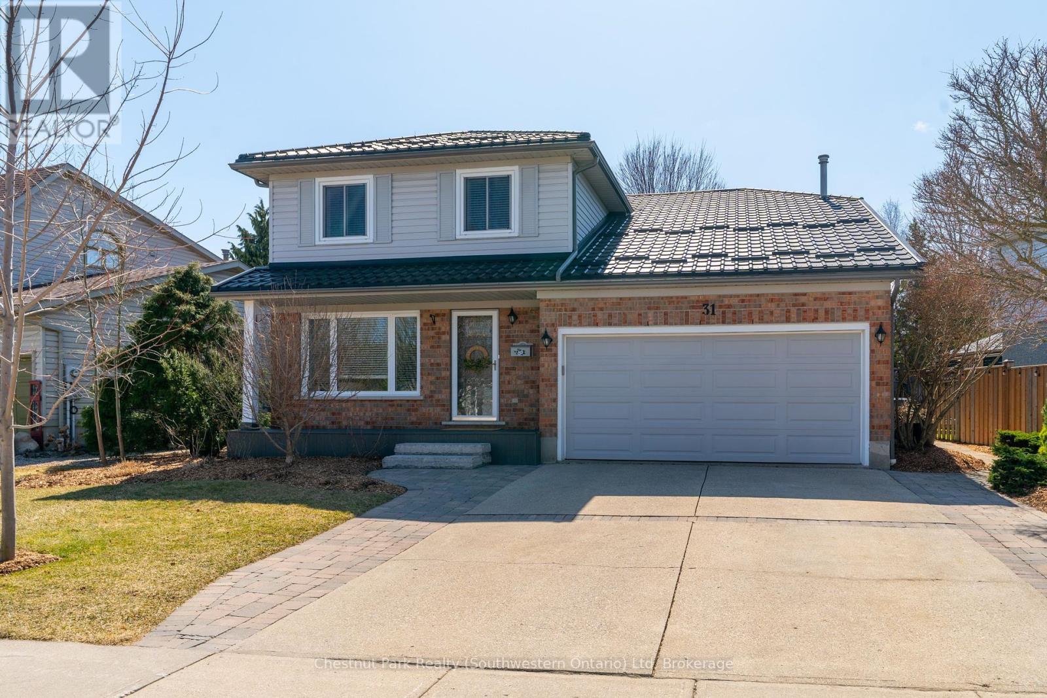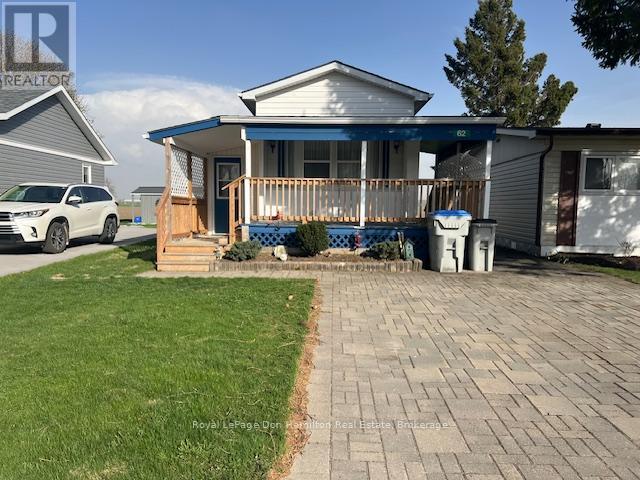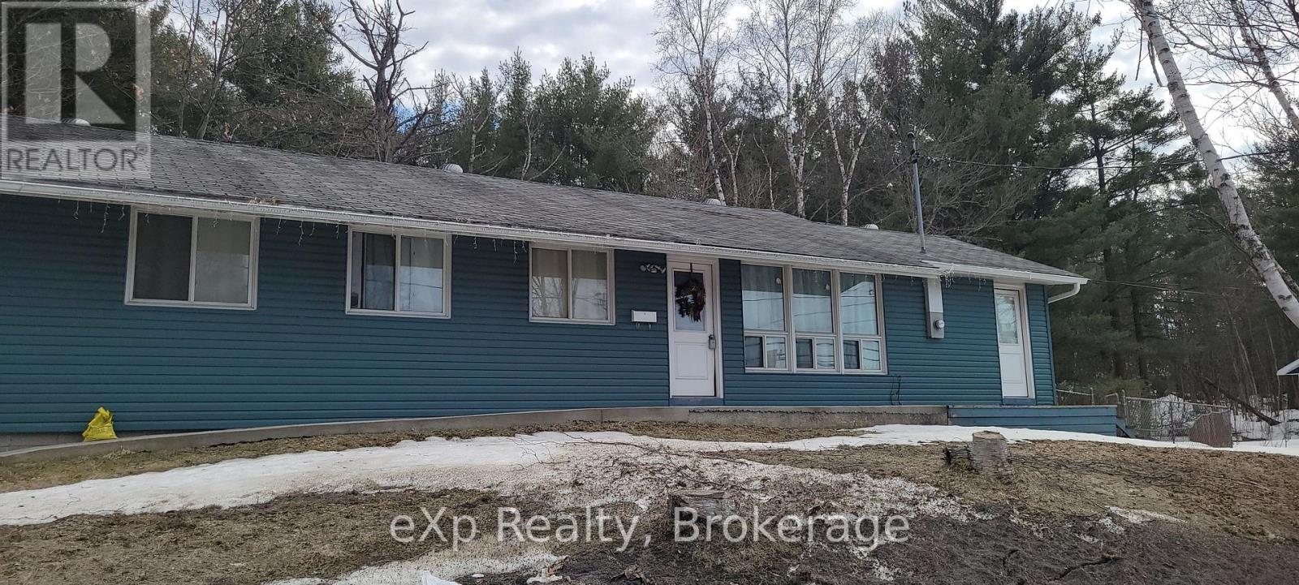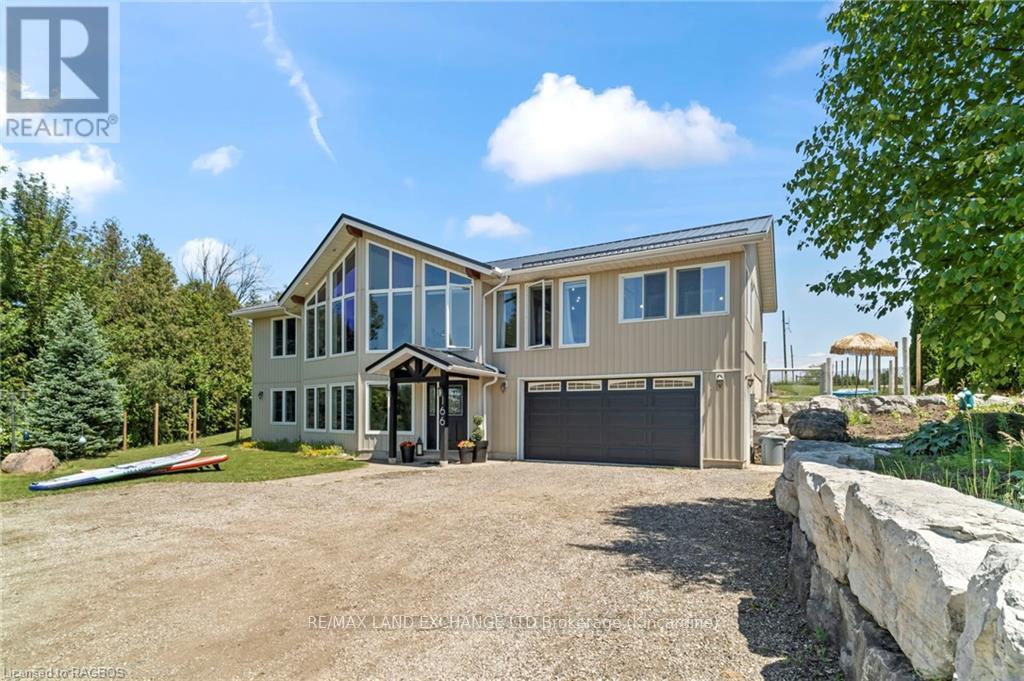1274 Killarney Beach Road S
Innisfil, Ontario
Newly Renovated With Flooring & Painting Throughout The Home! This Charming, 4 Bed, 1 Bath Bungalow On Large 50' X 197' Lot. The Living Room And Kitchen Offers Fully Functional Layout. The Large Kitchen Laid W/ Laminate Flr Providing Ample Counter Top And Cabinet Space. Located Near The Lake, Marinas, Parks & All Amenities And Many More!! Easy access to Hwy 400. Tenant Responsible For All Utilities. **EXTRAS** Fridge, Stove And Washer & Dryer, Natural Gas Forced Air & Baseboard Heaters All Elfs, Lighting Fixtures. (id:59911)
The Real Estate Office Inc.
411 - 286 Main Street
Toronto, Ontario
Discover the pinnacle of luxury living at Linx Condos by Tribute Communities. This brand-new, 3-bedroom, 2-bathroom corner unit is nestled in the heart of East-Danforth and offers the perfect blend of modern elegance and urban convenience. Unit 411, brand new and being sold directly by the builder, features 1,122 sq. ft. of thoughtfully designed living space with 3 bedrooms, all equipped with floor-to-ceiling windows. Unit 411 boasts a bright, open-concept layout with 9 ft. ceilings, wrap-around floor-to-ceiling windows and tranquil, contemporary finishes. The expansive living and dining areas are bathed in natural light and a walk-out to the balcony. The sleek kitchen is a chefs dream, complete with quartz countertops, ample modern cabinetry, an eat-in island, a neutral tile backsplash, and full-size stainless steel appliances, including an integrated dishwasher. The primary bedroom features access to the balcony, a double-door closet, and a modern 3-piece ensuite. The two additional bedrooms with floor-to-ceiling windows provide an abundance of light and plenty of space, each with ample closet space. This ultra-functional unit also includes a proper entry foyer with a mirrored coat closet and a full-size front-load washer and dryer for added convenience. The perfect unit for families or those just seeking some extra space, complete with an owned parking space. Linx Condos features state of the art amenities and proudly "LINX" its residents to the best of Toronto through all forms of transit including the Main Street Subway, the 506 Streetcar, and the Danforth GO. Commuting and city exploration are effortless for Linx residents. Live in comfort and style while being connected to all corners of Toronto and its suburbs. Who says you can't have it all?! ****Price includes HST & Builder/Development Closing Costs. **EXTRAS** Owned parking; Full-Size Whirlpool kitchen appliances: Stainless steel-Fridge, stove w/glass cooktop, Microwave/hood combo; (id:59911)
RE/MAX All-Stars The Pb Team Realty
2310 - 1455 Celebration Drive
Pickering, Ontario
Experience upscale urban living at Universal City Condos Tower 2 in Pickering. This spacious corner unit offers 2 bedrooms and 2 bathrooms, spanning over 850 sqft. Enjoy stunning, unobstructed views of Lake Ontario and Durham Region's skyline, including the 401 East. The unit features a stylish kitchen with stainless steel appliances, quartz countertops, and soft-close cabinets. Conveniently located within walking distance to Pickering GO, Frenchman's Bay, and Pickering Town Centre. (id:59911)
RE/MAX Metropolis Realty
6158 Kingston Road
Toronto, Ontario
Calling all builders, developers, handymen or investors, welcome to this outstanding opportunity in the highly sought after Village of Highland Creek. This home provides amazing potential to add the value it truly deserves onto this magnificent 77ft by 210ft lot which even extends to 220ft at points. Surrounded with several multi million dollar mansions, this large sized tree lined lot is the perfect space to either renovate the existing 3 bed, 3 bath property along with its wood burning fireplace, finished basement as well with the additional basement bedroom and extra large garage. Or use this lot as your own blank canvas to unleash its full potential. Past investors have had tremendous success investing in this neighbourhood and now is the perfect opportunity for you to be next! (id:59911)
RE/MAX Hallmark First Group Realty Ltd.
305 - 84 Aspen Springs Drive
Clarington, Ontario
Welcome to Unit 305 at 84 Aspen Springs Drive, a charming 1-bedroom condo offering modern finishes and unbeatable convenience. Featuring sleek granite countertops, an open-concept living space, and a private balcony perfect for your morning coffee or evening relaxation, this unit is ideal for first-time buyers, downsizers, or savvy investors. Enjoy the added bonus of a dedicated parking spot and low-maintenance living in a well-maintained building including common areas & fitness centre. Located in a thriving community, you'll find yourself steps away from shopping, dining, and everyday essentials. Nearby parks, trails, and recreational facilities make it easy to stay active, while quick access to public transit and Highway 401 ensures seamless commuting. Set in the heart of Bowmanville, you'll love the proximity to the historic downtown area with its charming boutiques and cafes, as well as major retailers and services just minutes away. Whether you're relaxing at home or exploring the vibrant neighborhood, this condo has it all! Don't miss out on this incredible opportunity! (id:59911)
RE/MAX Hallmark First Group Realty Ltd.
1772 Whitestone Court
Oshawa, Ontario
This well-maintained home features four cozy bedrooms, a dining room with seating for eight, and a studio/reading room complete with a fireplace. The kitchen is fully equipped with a pantry closet, a center island, and granite countertops throughout, providing ample space for preparing meals. Theres also a kitchen table that comfortably seats four. The family living room offers a smart TV for your entertainment, while the laundry room and mudroom add to the convenience of everyday living.The garage comes with an EV charging station. Step outside to the expansive backyard, which is accessible directly from the kitchen. The large deck with a BBQ offers the perfect space for outdoor meals, and theres a tiki bar for added fun. A hot tub and outdoor fireplace with Muskoka chairs create an inviting atmosphere, perfect for relaxing after a long day. The backyard also features a basketball court, which can be transformed into a hockey rink during the winter months, along with a backyard shed for extra storage. The property is fully furnished, excellently equipped, and includes all utilities and internet. Its available for immediate move-in (id:59911)
The Real Estate Office Inc.
31 Cherrywood Drive
Guelph, Ontario
Nestled on a quiet street in Guelphs West End, this is the kind of home that wraps you in comfort the moment you walk in. Lovingly improved and maintained by the original owners for 30+ years, every detail speaks of care, pride, and thoughtful upgrades all in a location that's 10-minutes to great elementary schools, parks, forest trails, and amenities. From the moment you step inside, you're welcomed by warm hardwood floors, a bright and spacious main floor, and a layout that just makes sense for everyday family life. The family room off the kitchen with its large picture window overlooking the backyard is a space to enjoy all four seasons, whether its snowy mornings by the gas fireplace or sunny summer BBQs on the patio. When its time to unwind, head downstairs to the finished basement, perfect for movie nights or quiet escapes. Upstairs, you'll find four bedrooms, each with spacious closets - perfect for kids, guests, a home office, or all of the above. A full home reno in 2014 brought new life to every corner, including a custom kitchen, updated sound-insulated bathrooms, and a thoughtfully designed backyard that turns outdoor living into an extension of the home. And what a backyard it is. This fully fenced private haven was made for memory-making. Imagine evenings enjoying the stars, relaxed Sunday mornings under the cedar patio overhang w/ skylights, and space to garden, entertain, or simply breathe. Two sheds keep everything tucked away, and the wiring is already in place if you're dreaming of a hot tub or pool.The insulated garage is a dream; immaculate, organized with cabinetry, a 60-amp panel (perfect for your EV charger), and ladder access to additional storage. Whether you're a hobbyist or someone who appreciates a tidy space, you'll feel right at home. You're a 5-10 minute walk to Taylor Evans and St. Francis schools, close to parks, forest trails, West End Rec Centre, Costco, Zehrs, LCBO, and more. This neighbourhood truly has it all. (id:59911)
Chestnut Park Realty (Southwestern Ontario) Ltd
303 - 47 Mutual Street
Toronto, Ontario
Brand new, never lived in Garden District, 1 bedroom plus den, one bathroom, lots of upgrades. Just 5 min. walk from St. Michael's Hospital, Ryerson, The Eaton Centre and the TTC subway. In the heart of the Financial District. Modern finishes, Kitchen and bathroom (id:59911)
Homelife/miracle Realty Ltd
Ph02 - 25 Capreol Court
Toronto, Ontario
Stunning Fully Furnished, Waterfront Penthouse in the Heart of TorontoExperience luxury living in this exquisite waterfront penthouse, ideally situated in downtown Toronto. Just steps from iconic landmarks like the Rogers Centre and the CN Tower, this elegant residence offers the perfect blend of urban convenience and serene lakefront views. With spacious interiors, floor-to-ceiling windows, and premium finishes throughout, this home is designed for those who appreciate the finer things in life. Enjoy world-class dining, entertainment, and transit all within walking distance. (id:59911)
The Real Estate Office Inc.
62 Fairview Crescent
North Perth, Ontario
Grasp this opportunity to live in this 55+ community. Affordable living found in a great location in "The Village". Includes a covered porch and side deck as well as a 12 x 14 utility shed. (id:59911)
Royal LePage Don Hamilton Real Estate
105 Bowes Street
Parry Sound, Ontario
Centrally located this residentially zoned home is currently fully tenanted. With easy access to shopping, downtown, the highway and hospital, this home has great potential for investment or future development. Slightly set back from the road it offers a large partially fenced yard so there is plenty of room to create gardens and outdoor entertainment space. Explore how this might fit in your real estate future. Please note this is being sold in "as is" condition. (id:59911)
Exp Realty
166 Maple Hill Road
Brockton, Ontario
Looking for a Fabulous Custom-Built Retreat? This one is located between Walkerton and Hanover nestled on a picturesque 2.6 Acre property. Not only is it right beside the access to the Saugeen River, but this property has a mix of great open spaces + forested areas to explore and enjoy. Some features include Beautiful front & back yards, Stamped concrete back patio w/hot tub area. Just a short drive to shops & Amenities. On entering this home You will Love the Warm & Inviting Atmosphere. There is a ton of Natural Light on Both Levels. 3 Bed/2 Bath and office or small 4th bedroom. Generous-Sized Rec Room and living room W/ vaulted ceiling, Master w/Walk-In Closet + beautiful 4 pc. Ensuite w/Walk-In Shower & Soaker Tub. Great Kitchen w/Bright Dining Area + Access to Bonus Sunroom. Large Attached Garage with inside access Other Features Including: Metal Roof, Economical Geothermal Heating & Cooling, Water Softener, Iron Filter & More! Don't Miss out on this rare find. This is the Perfect Spot for a Family Loving Privacy & Nature. (id:59911)
RE/MAX Land Exchange Ltd.
