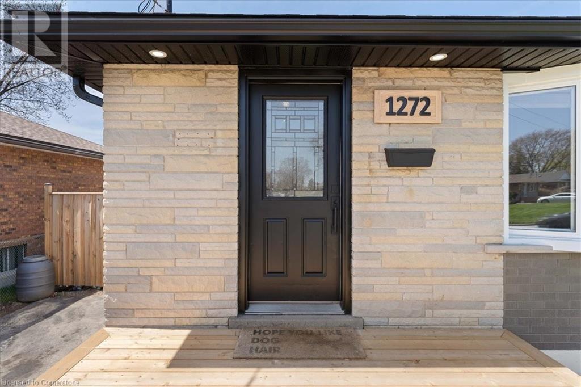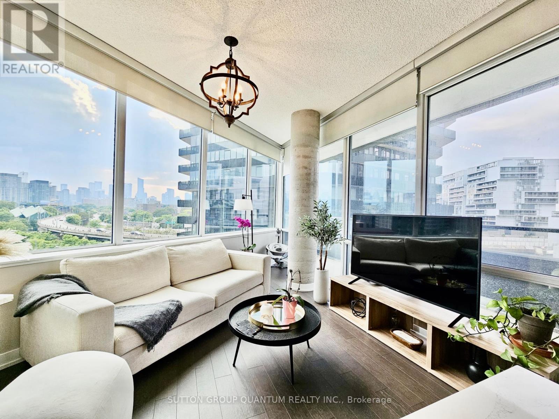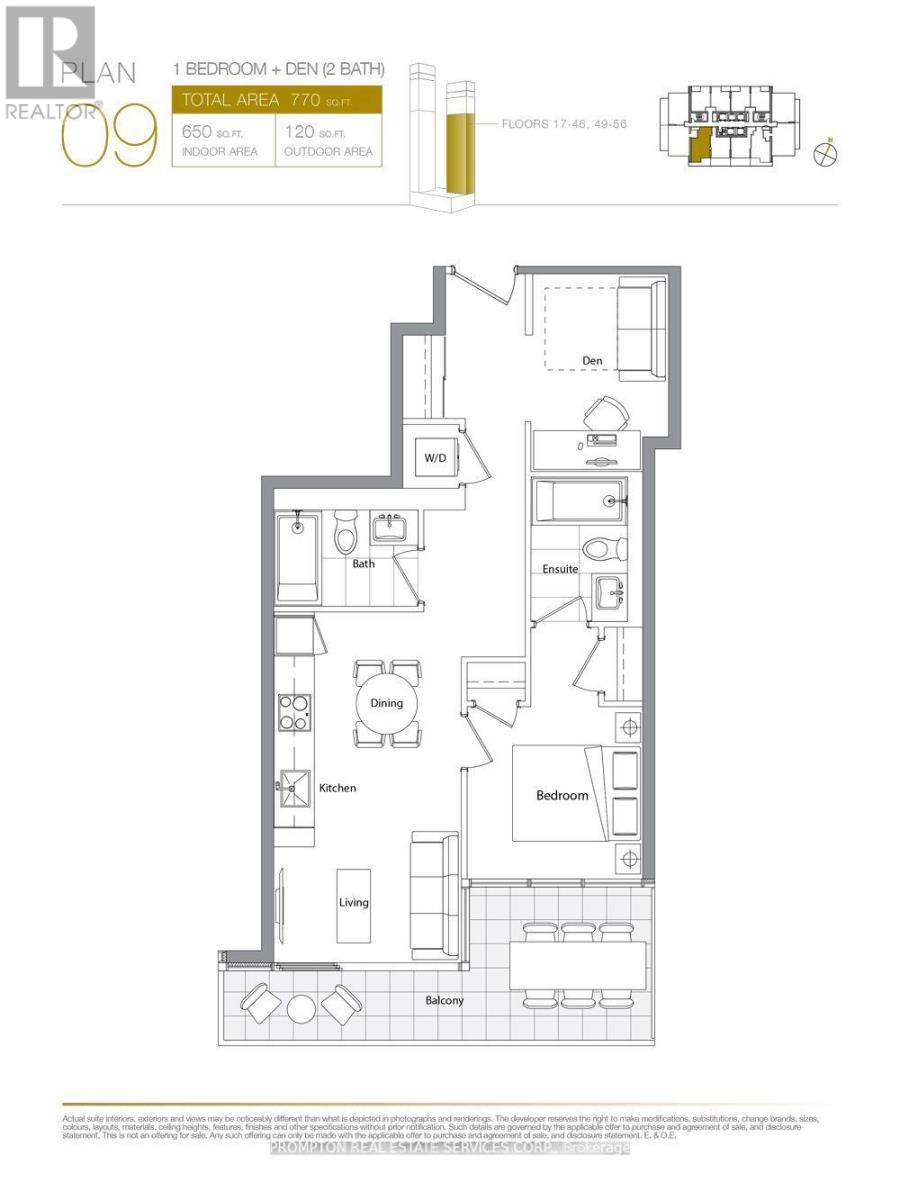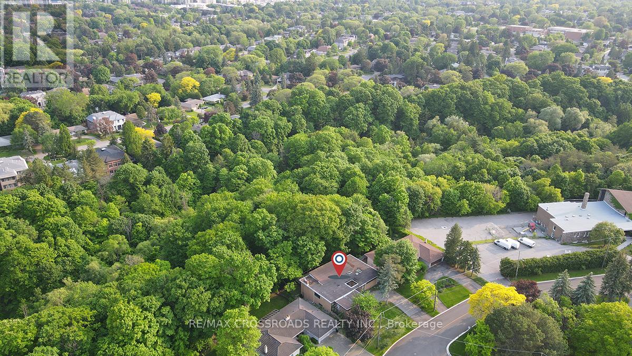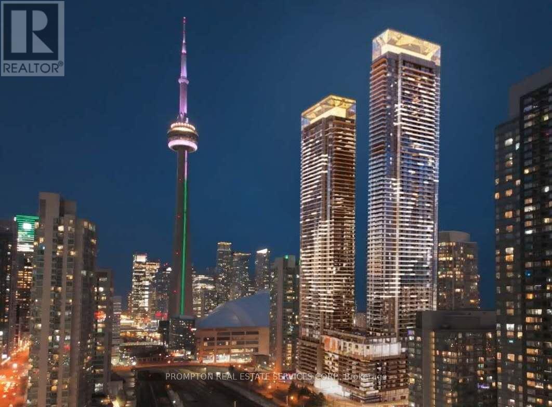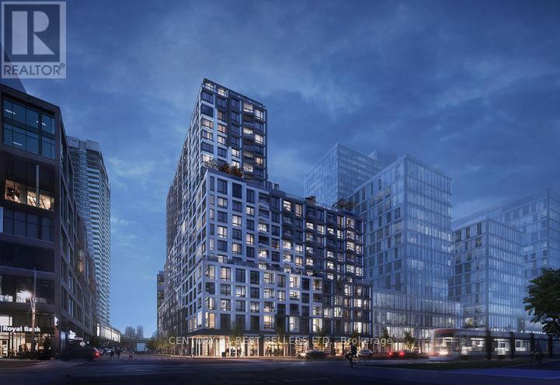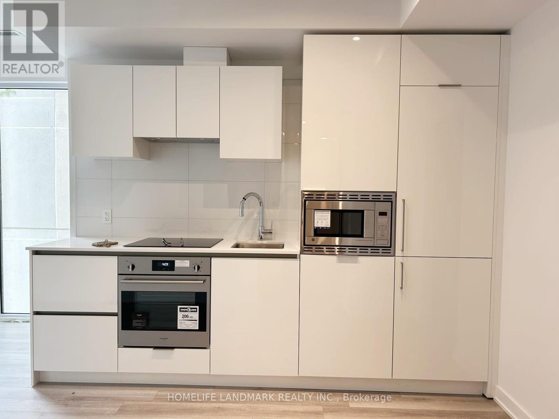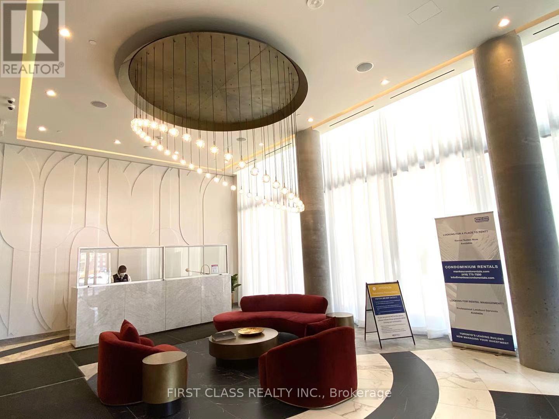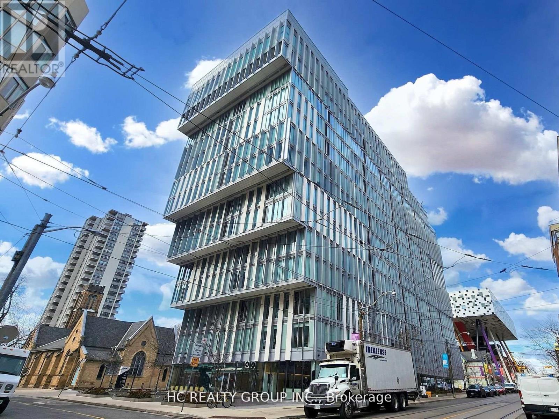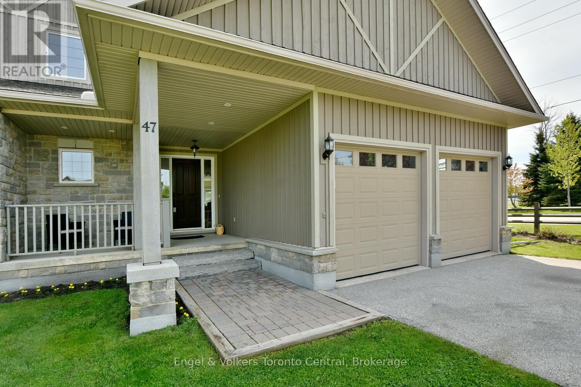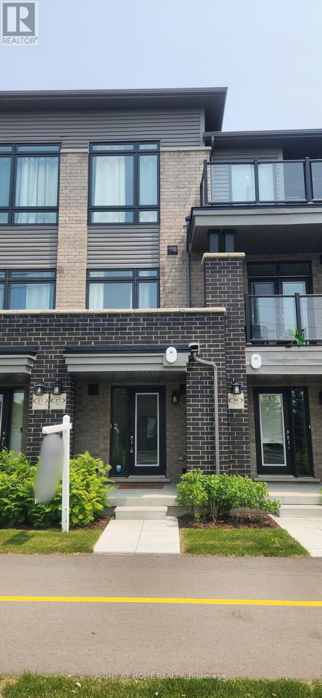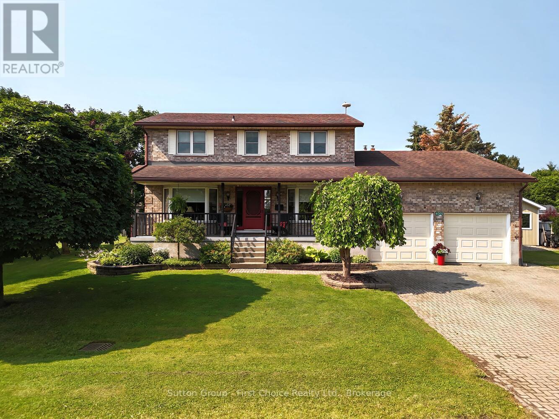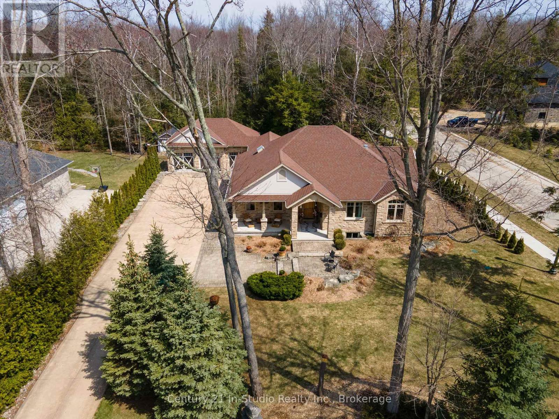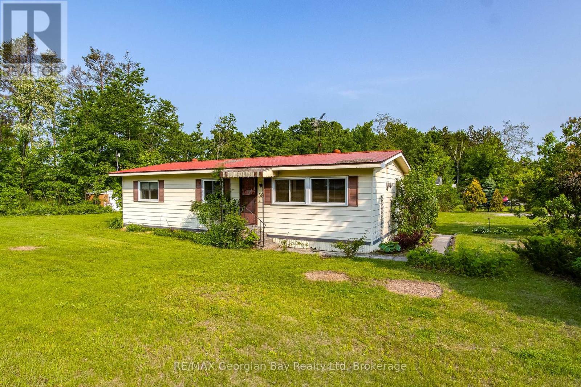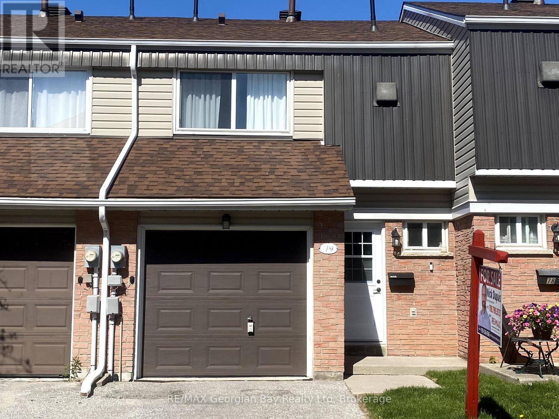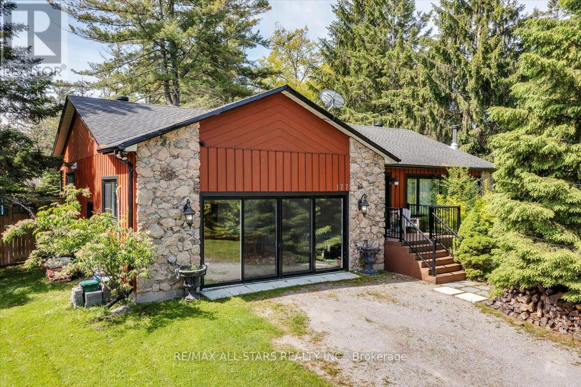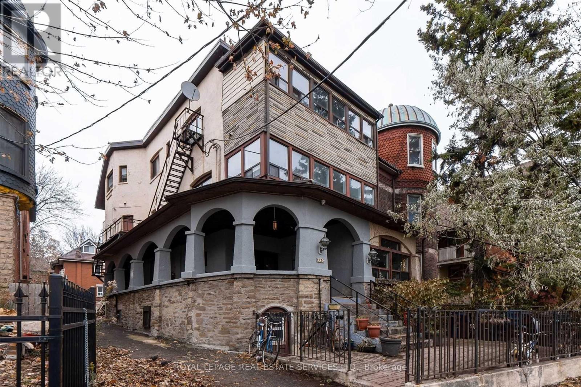1272 De Quincy Crescent
Burlington, Ontario
Welcome to 1272 DeQuincy Crescent — a beautifully updated bungalow nestled on a quiet, family-friendly street in one of Burlington’s most desirable pockets. With 1,046 square feet of thoughtfully designed living space, this home has modern comfort, style, and functionality, both inside and out. Step into a bright open-concept main floor with sleek flooring, recessed lighting, and a neutral palette that complements any décor. The updated kitchen features stainless steel appliances, quartz countertops, and ample cabinetry, making it a dream for home cooks and entertainers alike. Two generously sized bedrooms offer comfortable retreats, while the full bathroom is tastefully renovated with modern finishes. Downstairs, the finished basement includes a spacious rec room, a third bedroom, an additional full bathroom, and a dedicated laundry area — perfect for extended family or future in-law suite potential. Enjoy the warmer months in your private backyard oasis, complete with a beautiful in-ground pool and patio area, ideal for lounging or hosting summer get-togethers. The lot is mature and well-maintained, offering both privacy and charm. Situated just minutes to top-rated schools, parks, shopping, GO transit, and major highways — everything you need for convenient family living or commuter ease. Everything in the house has been updated in the last 5 years, Roof, Windows, & Sofits/Facia 2024. Pool Liner, Jets and Skimmer 2023. Furnace, Owned Hot Water Tank and A/C 2020. Don't wait long to see this beautiful home, book your showing today. (id:59911)
Right At Home Realty
N505 - 120 Bayview Avenue
Toronto, Ontario
A true urban gem this one-of-a-kind 2-bedroom, 2 full bath corner suite offers style, space, and stunning city views. Parking & locker included. Soaring floor-to-ceiling windows flood the unit with natural light and showcase breathtaking panoramic views of the CN Tower and Toronto skyline from both the living room and second bedroom. The open-concept layout features an exposed brick entryway, a thoughtfully upgraded kitchen with a large island that doubles as a dining table, additional storage, and a spacious living area perfect for entertaining .The primary suite is a private retreat, complete with a cozy fireplace feature wall, walk-in closet, 3-piece ensuite bath, and a private balcony. Both bedrooms are generously sized. Enjoy Access to 2 Private Balconies!. Located in a sought-after building with top-tier amenities, including one of the best rooftop infinity pools in the city, this sleek and sophisticated condo offers exceptional value in the heart of downtown. A rare opportunity for those seeking modern comfort, striking design, and iconic views all in one unforgettable home. Canary Park is a gem of a building - dog friendly, A+ amenities (gym, meeting room, theatre, that pool...) (id:59911)
Sutton Group Quantum Realty Inc.
4109 - 1 Concord Cityplace Way
Toronto, Ontario
Highly Recommend This Brand New 1+1 Bedroom w/2 Bathroom condo Built on The Concord Canada House. The CCH is the last 2 towers at Concord CityPlace, Prime Loctions, At the corner of Spadina & Blue Jays Way, Make you have a PERFECT Transit score and a Walk Score of 96/100! Walking distance to Union Station is perfect for commuting in and out of the downtown core by TTC subway and GO Transit. Steps to Ripleys Aquarium, Rogers Centre, Scotiabank Arena, Underground PATH Network and The Financial and Entertainment Districts.The Canoe Landing Centre is located directly across the street featuring a Toronto District and Catholic District elementary schools, child care and community centre. Immediately move-in available! (id:59911)
Prompton Real Estate Services Corp.
53 Forest Grove Drive
Toronto, Ontario
*Rarely Offered - Welcome to this one-of-a-kind Renovated Bungalow Nestled on a Ravine Lot in a quiet, family-friendly court Bayview Village* Offering Over 5500 of Luxury Living Space (Approx 0.5 Acre Lot Size)* Stunning Home Backing on Ravine - Offering the Feel of a serene Green Cottage Right In the City* Features Two Spacious Decks W/Breath-taking Unobstructed View of Lush Greenery* An Exceptional Family Room W/a Cozy Fireplace and Large Window Framing Stunning Green Views* Updated Kitchen Yr 2017 / Deck Yr 2017 / Renovated bathrooms / HVAC Yr 2017* Brand New Kit Cabinets In Bsmt* Four Bright and Spacious Bedrooms* Tastefully Upgraded Bathrooms W/quality Materials & Redesigned for Functionality & Daily Comfort* Floor To Ceiling Windows Create An Inviting Retreat - Filling the Space W/Natural Light and Showcasing Green Views All year Round* Fully Finished Bsmt W/Bedrooms and Bathrooms and New Kit Cabinets, Walking out to a Spacious Deck Offering Plenty of Privacy* Oversized Garage and Driveway Can park Up to 10 Cars* Great School Zone** Feel Like Muskoka In The City** (id:59911)
RE/MAX Crossroads Realty Inc.
2306 - 3 Concord Cityplace Way
Toronto, Ontario
Highly Recommend This Brand New 1+ 1 Den(2nd bdrm) w/2 Bathroom condo Built on The Middle Floor of Concord Canada House. CCH is the last 2 towers at Concord CityPlace, Prime Loctions, At the corner of Spadina & Blue Jays Way, Make you have a PERFECT Transit score and a Walk Score of 96/100! Walking distance to Union Station is perfect for commuting in and out of the downtown core by TTC subway and GO Transit. Steps to Ripleys Aquarium, Rogers Centre, Scotiabank Arena, Underground PATH Network and The Financial and Entertainment Districts.The Canoe Landing Centre is located directly across the street featuring a Toronto District and Catholic District elementary schools, child care and community centre. Immediately move-in available! (id:59911)
Prompton Real Estate Services Corp.
312 - 15 Richardson Street
Toronto, Ontario
Live Where the City Meets the Water. Be the first to live in this highly Sought after Empire Quay House In Harbour Front. Walking Score 92. Transit Score 100. - Includes Locker & free 3 mths Rogers High Speed internet- This Spacious1-bed offers , bright Open-Concept Layout Featuring A Sleek Kitchen With Stainless Steel Appliances, A Combined Living And Dining Area with refined finishes. Top-tier amenities: 24/7 concierge, gym, yoga & meditation spaces, co-working lounge, rooftop terrace with BBQs and much more.. perfectly located at the vibrant crossroads of downtown and the waterfront. Steps to Sugar Beach, St. Lawrence Market, Scotiabank Arena, Harbour front, Surrounded by cafes, parks, culture, Walkers & Bikers Paradise, Restaurants, Nightlife & Theatre. Pictures Are From Builder plus much more. A Must see plus (id:59911)
Century 21 Best Sellers Ltd.
914 - 121 St Patrick Street
Toronto, Ontario
New Luxury Artists Alley Condo, This 2-bedroom 2-bathroom over 730 sq ft of modern living space, where soaring ceilings, clean lines, bright natural light, and superb finishes abound,hardwood floor throughout. A modern European kitchen stone counters and sleek stainless appliances complements the space. Luxury Unit In the Heart Of Downtown Toronto. Building and Amenities under Construction. Steps to Subway Station, Mins to Theatre, AGO, UoT, OCAD, Chinatown, Kensington Market, Baldwin village, Shopping and restaurants. Without parking, the rent is $3,100. (id:59911)
Homelife Landmark Realty Inc.
310 - 60 Shuter Street
Toronto, Ontario
One Bedroom With Two Big Sizes Of Den/ Study Room, Which Would Give You Big Space For Working From Home And Study Online Activities. Two Full Bathrooms, One With Stand Up & One With Tub. Ensuite Laundry With Big Ensuite Storage Space; Overall Space Is 809 Sq Ft. Refer To Floor Plan For More Detail. Steps To Eaton Centre, Subway, Financial District & Features Some Amazing Amenities (id:59911)
First Class Realty Inc.
309 - 50 Mccaul Street
Toronto, Ontario
Luxury 1+1 Bedroom Condo Built By Tridel On Mccaul Street Right Beside OCAD. Oversized And Spacious Den With Functional Unit Layout. 572 Sq Ft. 9Ft Ceiling. Perfect Walking And Biker Scores. Steps To Subway, Financial District, Ocad, Ago, Chinatown & City Hall, Hospital And More. (id:59911)
Hc Realty Group Inc.
47 Meadowbrook Lane
Blue Mountains, Ontario
47 Meadowbrook Lane Thornbury executive townhome is an end unit in the desirable Far Hills community. Boasting over 2,400 sq ft above grade, this home offers an abundance of living space with high ceilings and large windows that fill the interiors with natural light. The views from the front, back, and side of the home are unobstructed, providing a sense of openness and tranquility. With one deck and two porches, there's plenty of outdoor space to enjoy.The home features three bedrooms, including a spacious 300 sq ft master suite complete with an ensuite bathroom. The ensuite is a luxurious retreat with a Jacuzzi tub, double sinks, and a walk-in shower. Additionally, there's a rough-in for a fourth bathroom in the basement, allowing for future expansion if desired. The double car garage provides convenient inside entry to the mud/laundry room with front load washer & dryer.The main level of the home includes an office/den, an open-concept kitchen, dining area, and great room, as well as one side deck off the laundry area and a side deck off the dining room, perfect BBQ's The kitchen is equipped with stainless steel appliances, including a gas stove, refrigerator, dishwasher, microwave. The home's climate control features central air conditioning, high-efficiency gas heating, Ecobee wifi thermostat and several wifi light switches. Residents of this townhome have included in their condo fees internet & cable TV a clubhouse with an in-ground pool, tennis and pickleball courts, a social area with a pool table, darts, and exercise facilities, and washrooms with showers. The home is conveniently located within walking distance to beaches, parks, a dog park, downtown Thornbury Marina, and is close to Collingwood and Meaford. Outdoor enthusiasts will appreciate the nearby Georgian Trail for biking and hiking, as well as the proximity to ski hills such as Georgian Peaks, Blue Mountain, and Beaver Valley.Please check out Virtual tour & floor plans under multi media (id:59911)
Engel & Volkers Toronto Central
700 James Street
Innisfil, Ontario
Cute raised bungalow on a corner 80 x 150' lot in the growing Town of Innisfil. Southern exposure will have this open concept home sun filled all day where you can enjoy your treed lot or evening backyard fires with family and friends. Both front and rear decks are also a great spot for entertaining this summer. Fenced portion for kids and pets. This home features hardwood floors, updated bathrooms, the lower rec room is perfect for extended families offering privacy and independence, the opportunity for the tranquility of rural living with easy access to local amenities in Alcona. The two driveways gives plenty of room for cars and toys. (id:59911)
RE/MAX Hallmark Chay Realty Brokerage
11 Maple Hill Drive
Kitchener, Ontario
An incredible opportunity to live on one of the most sought-after streets in all of KW! From the moment you arrive you'll be captivated by the striking exterior! The exposed aggregate driveway (10 car parking) is perfectly complemented by three garage bays. Situated on a meticulously landscaped near half acre lot (100’ x 191’), an absolute showstopper inside and out. The expansive open-concept main floor design allows effortless entertaining and comfortable everyday living. The living room offers picturesque views to both the front and rear property, seamlessly flowing into a dining area with walkout access to the backyard deck. The oversized eat-in kitchen is a chef’s dream, featuring a 6-seater island and an abundance of cabinetry and prep space, with an additional corridor of custom cabinetry that leads to a sunken sunroom bathed in natural light. Upstairs, the impressive primary suite is lined with windows, creating a bright, airy retreat. A generous walk-in closet (potential for a second walk-in) complements the spa-inspired ensuite bath. Two additional bedrooms and a large storage room complete the upper level. The thoughtfully designed layout offers flexibility with a ‘secondary wing’, a perfect retreat for extended family or guests. This wing features a stunning living room with soaring vaulted ceilings and oversized windows, full bathroom, two additional bedrooms and large office. With two separate garage entrances, the home also features dual mudrooms, each with its own powder room. The traditional basement area is ideal for entertaining, providing ample space for gatherings and leisure. Outside, the expansive deck leads you to a beautifully private, landscaped backyard oasis. A rare find in the heart of the city! Situated mere steps from one of Canada’s top-rated golf courses, Westmount Golf & Country Club, and within minutes of the region’s finest amenities, shopping, & dining. This is an exceptional offering for those seeking both luxury and lifestyle. (id:59911)
Royal LePage Wolle Realty
1010 - 3220 William Coltson Avenue W
Oakville, Ontario
Brand New 1 Year old Vibrant Upper West Side Condo, featuring 2 Generous Sized Bedrooms and 2 Washrooms. Included in Rental Price is 1 Underground Parking Spot, Locker and Internet. Luxury amenities with 24 Hour Concierge Service. Convenient entertainment areas such as the Rooftop Terrace and Main Floor Meeting Rooms. Minutes away from Schools such as Iroquois Ridge Secondary School being in the top 10 of 700 plus Public Schools in Ontario. All Shopping and Major Highways such as 401 and 407 are steps from your Home! Corner Unit offering lots of Natural light and Large Kitchen with Brand New stainless steel Appliances and laminate flooring. (id:59911)
Land & Gate Real Estate Inc.
12 Emmas Way
Whitby, Ontario
Welcome to this beautiful, modern and elegant townhome in Whitby, built by Esquire Homes. Offering over 1300 square feet of modern living space, this home features open concept living, 2 well-appointed bedrooms and 3 bathrooms. This home is perfect for first-time home buyers, young professionals, investors, or those looking to downsize without compromising on style or comfort. The kitchen boasts high-end stainless steel appliances, elegant upgraded quartz countertops and backsplash, and a built-in pantry - perfect for preparing meals and entertaining guests! Plus, two private balconies provide ample space for outdoor entertaining and relaxation. Located in a prime location, this home is just steps from shopping, dining, premium gym, and offers quick access to the 401, 412, and 407. Whitby GO station is only a 13-minute drive away, making commuting a breeze. This townhome blends convenience, luxury, and a vibrant community, schedule a viewing today! (id:59911)
Right At Home Realty
4005 Frederick Street
Perth East, Ontario
Discover this lovely two-storey home designed with comfort and family living in mind. Featuring 4 spacious bedrooms and 4 bathrooms, this beautiful residence offers the perfect blend of style and functionality. Step onto the charming covered front porch and into a warm, inviting interior. The updated kitchen boasts sleek stainless steel appliances, ideal for both everyday meals and entertaining. The main floor also features a convenient laundry area, a 3-piece bathroom, a large family room with fireplace, and a large living room and dining room, all with elegant hard surface flooring. Enjoy outdoor living on the expansive deck, perfect for morning coffee or summer BBQs with loved ones. Upstairs, you'll find four generous bedrooms and a 4-piece main bathroom. The primary suite offers added comfort with two closets and a private 3-piece ensuite, all with continued hard surface flooring. The finished lower level offers even more living space, complete with a cozy rec room featuring a gas fireplace, a versatile exercise/playroom, and an additional 3-piece bathroom. Additional features include a two-car garage with upper storage, plus a large shed ideal for storing all your outdoor gear and toys. Nestled just minutes from the city, this home offers the perfect balance of peaceful living and urban convenience. Don't miss this opportunity to make it yours. Contact us today to schedule a private tour and get ready to fall in love with your new home. (id:59911)
Sutton Group - First Choice Realty Ltd.
106 O.j Gaffney Drive
Stratford, Ontario
Built in 2023 by Ridgeview Homes, this beautifully designed 3-bedroom, 2.5-bath home is nestled in the desirable Knightsbridge neighbourhood. Thoughtfully crafted for modern living, it features an open-concept layout, a stylish kitchen with granite countertops, and a spacious primary suite complete with a walk-in closet and ensuite. The double-car garage provides added convenience, while high-quality finishes throughout enhance its charm. A perfect blend of comfort and sophistication, don't miss this incredible opportunity! (id:59911)
Exp Realty
27 Carter Drive
Saugeen Shores, Ontario
Craftsman inspired executive home custom built by Seaman on a half acre private and treed lot. The large covered porch introduces the central foyer that welcomes family and friends as it overlooks the office, large dining room, kitchen and living room anchored by a stone fireplace that reaches to the height of the 18' cathedral ceiling! The office with built-in bookcases and a view to the front yard is the perfect place for a home-based business! The kitchen is truly the heart of this home with a large central island with 6 burner Viking cook-top and stainless rangehood. The pantry, built-in appliances and oversized fridge/freezer will make any chef quiver with excitement. The kitchen and breakfast bar overlook the living room keeping everyone engaged while entertaining or enjoying family time. The living room boasts garden doors to the private patio perfect for al fresco dining and savoring a beautiful summer's eve. The primary suite also enjoys private access to the patio, while being the perfect place to relax and unwind. With a tray ceiling, pot lights and a large window seat this private sanctuary is flooded with natural light. Oversized walk-in closet with custom organizers. Spa-inspired ensuite w/ walk-in tiled shower, dressing table and oversized basin is a must see! Second bedroom with wall to wall closet. Full bath with tub/shower. The family entry offers a spacious foyer behind the kitchen. Large mud room w/laundry, a tiled dog wash and access to the oversized triple garage and patio. The lower level includes a large pool-table sized family room with 2 additional bedrooms and a full bath with shower. There is a cold room, large storage room plus a utility room. The expansive unfinished space is roughed-in and designed for a proper in-law suite. This is truly a one of a kind property that was designed to cradle a family with spaces for gracious living and entertaining! Landscaped grounds with an irrigation system. 2000 Certified. A must see! (id:59911)
Century 21 In-Studio Realty Inc.
87 Fallingbrook Road
Toronto, Ontario
Welcome to 87 Fallingbrook Road, an extensively renovated raised bungalow in one of Toronto’s most coveted neighbourhoods. Designed with comfort, style, and versatility in mind, this home offers exceptional living inside and out. Step into the bright, open-concept main floor where the living and dining areas connect effortlessly to a chef’s kitchen designed to impress- all centered around a stunning custom fireplace mantel that adds warmth and character to the space. Enjoy quartz countertops, stainless steel appliances and a designer backsplash. Off the dining area, a bonus office space offers the perfect spot for working from home or a quiet place to unwind, with direct access to the private backyard. Two generous bedrooms are tucked quietly down the hall, including a serene primary retreat with crown moulding, hardwired internet, and a custom-built closet designed for style and storage. The main bath offers a glass-enclosed shower and built-in cabinetry. The fully finished basement is a true in-law suite, complete with egress windows, ensuite laundry, separate entrance, and full sound and fire separation. A sink rough-in in the second bedroom adds potential for a home business! Step outside to your private, low-maintenance backyard oasis with professional landscaping, ambient lighting, a mature oak tree, and a retractable awning to relax outdoors. BONUS: The fully legal, insulated shed is a true extension of the home—ideal as a gym, studio, or escape space, with heating, cooling, skylights, pot lights, a smart lock, and its own panel. Additional highlights include 200 AMP service, WiFi-controlled garage and shed, sump pump, backwater valve, R70 attic insulation, owned water heater and a comprehensive fire/safety system with sprinklers. Close to schools, the lake, and all city amenities—this home is move-in ready, tech-savvy, and truly one of a kind. (id:59911)
Nashdom Realty Brokerage Inc.
58 - 5263 Elliott Side Road
Tay, Ontario
Come and be a part of the friendly community of Bramhall Park. Quiet country location tucked away but only minutes from town and all local amenities. Double wide bungalow offers 2 bedrooms, a full bath, living/dining area, gas fireplace, office or den and kitchen that walks out to the raised deck plus additional storage room. Laundry is on the main level. Large corner location, storage shed and small fenced in area for pets. Parking for 2 cars. Forced air gas and central air both replaced in 2017. Windows and deck also replaced in 2017. Excellent opportunity for affordable country living! (id:59911)
RE/MAX Georgian Bay Realty Ltd
79 - 778 William Street
Midland, Ontario
Discover modern living in this beautifully renovated townhome nestled just moments from the shores of Georgian Bay and walking/biking trails. Perfectly positioned close to shops and schools, this charming home has all the conveniences you're looking for. Inside, you'll find a thoughtfully updated interior featuring a functional floor plan, modern finishes, and plenty of natural light. The sleek kitchen boasts stainless steel appliances, quartz countertops and flows seamlessly into a bright living and dining area ideal for both everyday living and family life. Upstairs, enjoy generously sized bedrooms and a fully updated 4 piece bathroom perfect for everyone! Additional highlights include a 2 piece bath on the main floor, cozy rec room in the lower level, a generous sized backyard patio, and attached garage with inside entry. Recent updates include a new forced air heat pump and furnace with central heating (2024), new electrical panel, freshly painted throughout, new flooring, updated bathrooms and a modern and stylish kitchen. If you're looking for a low-maintenance lifestyle close to all amenities, this move-in-ready townhome offers the perfect blend of comfort, convenience, and style. And its waiting for you! (id:59911)
RE/MAX Georgian Bay Realty Ltd
104 Oakhampton Trail
Mount Hope, Ontario
Welcome to desirable Garth Trails Community! This home offers 3 bedrooms, 3 full bathrooms and loft area all covering over 1650 sq feet plus the full basement that's waiting for your finishing touches. Vaulted ceilings, nice open kitchen/dining and living area with gas fireplace. The main level offers a bright front bedroom and another main floor bedroom with ensuite. Laundry on this level. The loft area offers plenty of adaptable space for office/TV room/fitness area that leads to a bedroom with another ensuite. Perfect for the downsizer who wants to live in a vibrant community. Enjoy the many great amenities this active, friendly, adult community has to offer. The spectacular clubhouse has indoor pool, sauna, Whirlpool, gym, library, games & craft rooms, grand ballroom, tennis & pickle ball, shuffleboard & bocce courts & putting green. Available immediately. *Some images virtually staged* (id:59911)
One Percent Realty Ltd.
177 Hedge Road
Georgina, Ontario
Welcome to a rare opportunity in one of Georginas most coveted areaswhere nature, tranquility, and modern comfort converge on a stunning, tree-lined property. Tucked away among mature foliage this remarkable home offers a peaceful retreat just moments from town conveniences. From the moment you step into the home, youll notice the refined attention to detail with thoughtful renovations from top to bottom. The sunlit living room boasts soaring 9 ceilings, elegant crown molding, large windows overlooking the front yard, and exquisite engineered scraped hardwood floors. The gourmet eat-in kitchen is an entertainers dream, complete with quartz waterfall countertops and backsplash, stainless steel appliances, a striking custom copper hood fan, and extensive custom cabinetry. A sliding door leads you to a serene, covered outdoor living space, where you can enjoy morning coffee or evening gatherings surrounded by nature. The spacious family and dining room features 11' ceilings, an electric fireplace, ductless split heating and air system, and 16' sliding doors offering seamless access to the outdoors. Retreat to the tranquil primary suite with private deck access and a luxurious spa-inspired ensuite adorned with custom tiles and a rainfall shower. Additional bedrooms are thoughtfully appointed with stylish finishes. The fully finished lower level extends your living space with a warm rec room featuring a wood stove, a wet bar, two additional bedrooms, a full bath, and laundry room equipped with top-tier water systems and storage. Step outside to a backyard oasis complete privacy, tall mature trees, multiple sitting areas, a firepit, and a spacious entertaining deck make this property a true sanctuary. Best of all, with a Private Member's Beach just steps away, you can enjoy evening sunsets of Sparkling Lake Simcoe. This home is not just a place to live, its a lifestyle. Come experience this exceptional retreat in Georgina. (id:59911)
RE/MAX All-Stars Realty Inc.
201 - 1530 King Street W
Toronto, Ontario
Spacious and bright 1 + 1 unit with amazing views of the lake. Large den with a door for extra space that can be used as an office or second bedroom. TTC at your front door! Steps to Queen St West and the best of Roncesvalles Village. Character building. Do not miss out. Available August 1st. Pet-friendly building. (id:59911)
Royal LePage Real Estate Services Ltd.
1162 Leewood Drive
Oakville, Ontario
Wonderfully maintained and decently renovated executive two-level freehold end-unit townhouse in the highly sought-after family-oriented neighborhood of Glen Abbey, Oakville. This bright, cozy, and welcoming home is within walking distance to Glen Abbey Golf Course, parks, top-ranked schools including No. 1 Glen Abbey High School, shopping, and restaurants. Featuring 3 spacious bedrooms plus a den, the primary bedroom boasts his and her custom closets and a beautifully updated 4-piece ensuite bathroom. Enjoy a brand new eat-in kitchen with quartz countertops, stainless steel appliances, and a walkout to a beautifully landscaped backyard with a private concrete seating area perfect for entertaining or relaxing on warm summer days. One of the largest yards on the street, this end-unit offers extra privacy and greenery. The home has been extensively upgraded, including new kitchen and overall flooring (2023), fully renovated washrooms (2023), added attic insulation (2023), new kitchen door and all windows (2024), resurfaced driveway (2021), and stunning front and back landscaping (2025). The furnace and AC were replaced in (2024), new appliances (2023), ensuring comfort and energy efficiency. Modern neutral décor throughout adds to the charm and move-in readiness of this exceptional property. A true gem in one of Oakville's most desirable communities! (id:59911)
Century 21 People's Choice Realty Inc.
