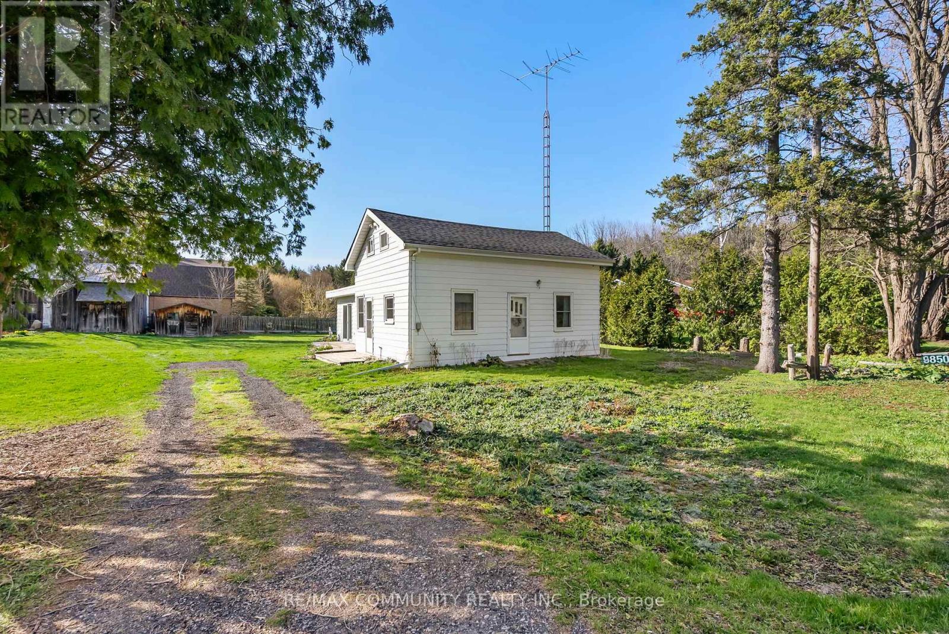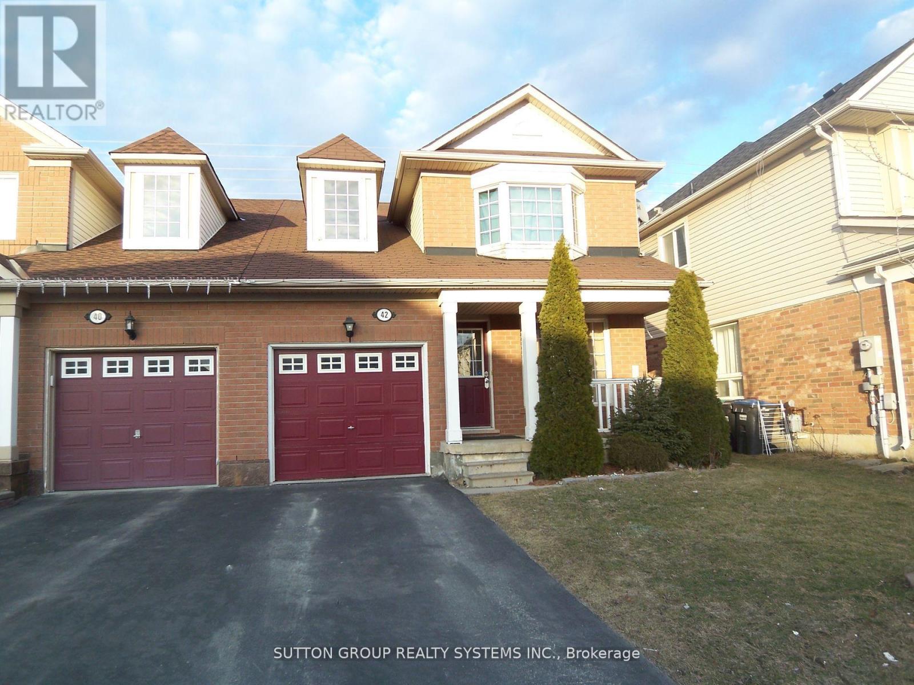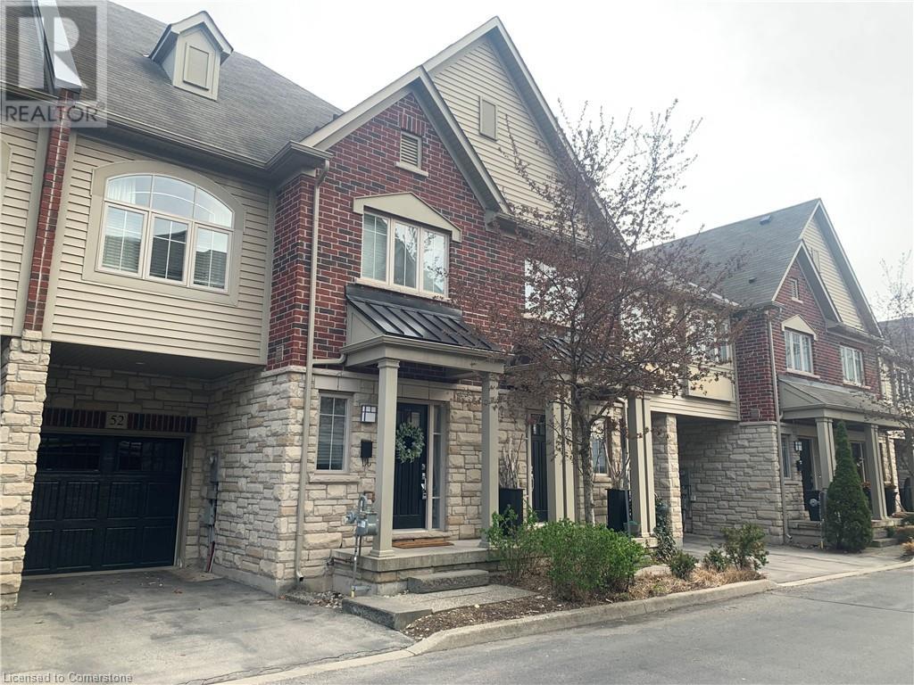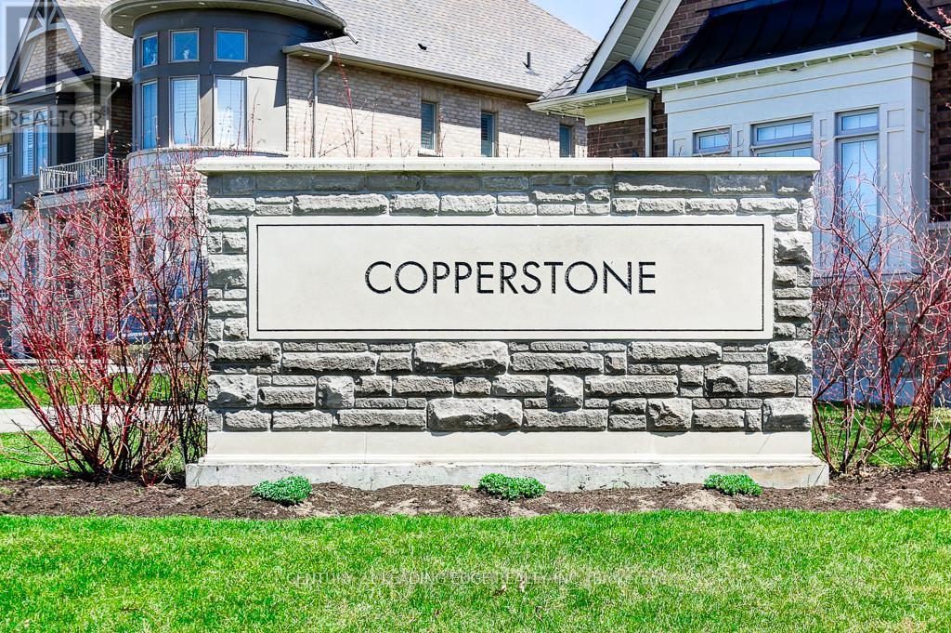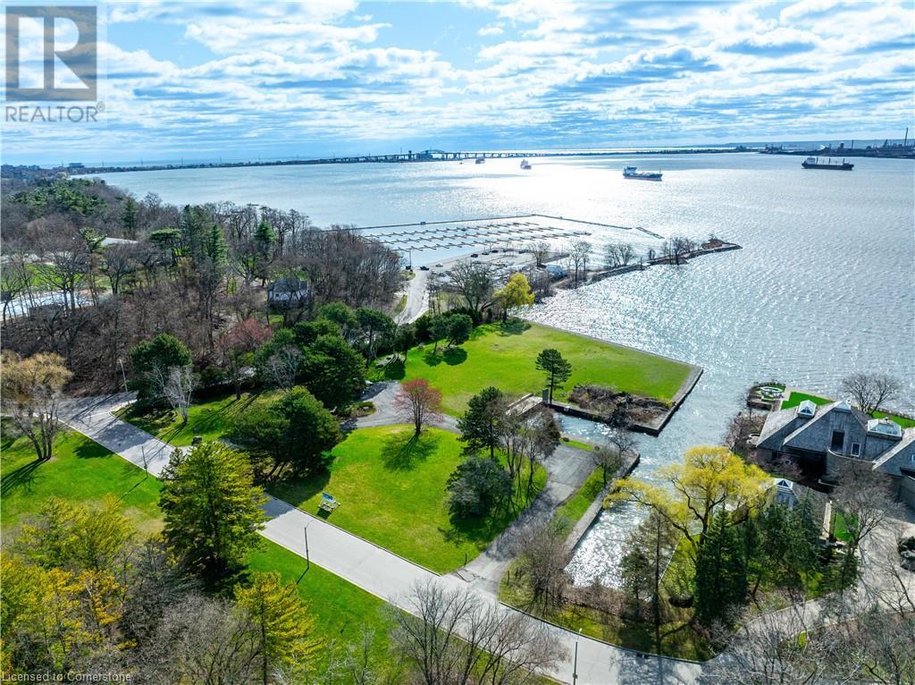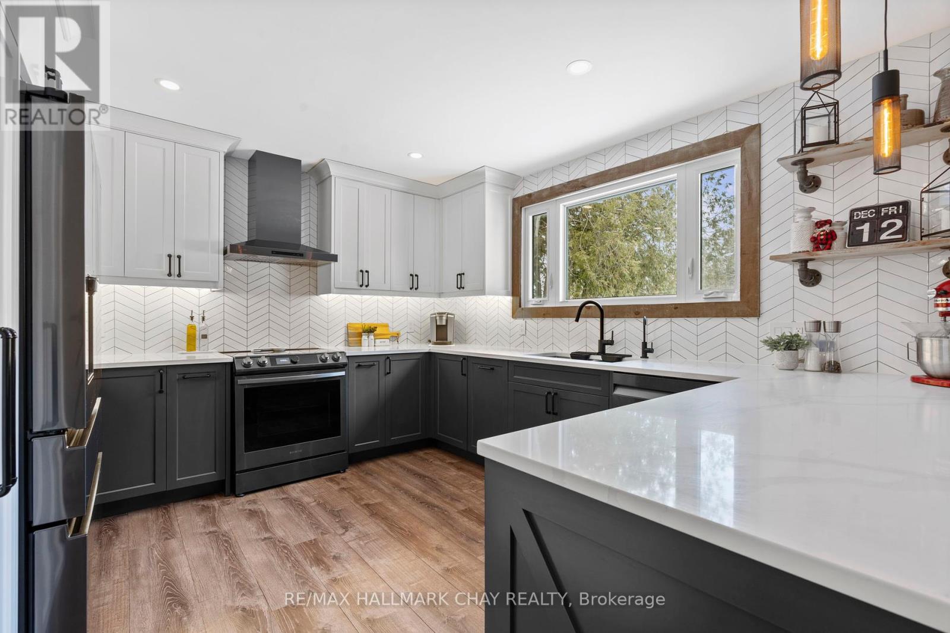16 Toby Crescent
Hamilton, Ontario
Beautifully Updated 3+2 Bedroom Duplex In Sought-After Huntington Area Located On The Hamilton Mountain! This Versatile And Move-In-Ready Home Offers The Perfect Balance For Families And Investors Alike! Featuring 3 Bedrooms Upstairs And A 2-Bedroom Basement Apartment With Its Own Kitchen, Bathroom, And Private Laundry, This Property Is Ideal For Multi-Generational Living Or Generating Rental Income. The Basement Is Currently Tenanted With Amazing, And Quiet Tenants At $1,825/Month Plus 40% Of Utilities - An Excellent Mortgage Helper! The Main Floor Boasts A Bright, Open-Concept Living Area With Pot Lights, Large Windows, And Stylish Modern Flooring. The Updated Kitchen Shines With Quartz Countertops And Stainless Steel Appliances, While Fresh Neutral Paint Gives The Entire Home A Clean And Contemporary Feel. Enjoy The Convenience Of Two Separate Laundry Areas And Peace Of Mind With Mechanical Updates Including Vinyl Windows, Newer Furnace, A/C, And Breaker Panel. Located Near The Desirable Huntington Park Area, Close To Schools, Parks, Shopping, And Public Transit. Whether You're Looking For A Home With Income Potential Or Space For Extended Family, This One Checks All The Boxes! (id:59911)
Royal LePage Signature Realty
2258 Southport Crescent N
London South, Ontario
READY TO MOVE IN END OF APRIL 2025- NEW CONSTRUCTION HOME WITH RENTAL ONE BEDROOM APARTMENT ! Discover your path to ownership with the CATALINA Flex Haus! The spacious 2233 (total sq ft of finished space) , 4-bedroom, 3.5-bathroom and 2 kitchens home is located in the sough after Summerside . The bright main level features a large living/dining room with natural light and a chefs kitchen with ample counter space. Upstairs, the primary suite offers a private bathroom and walk-in closet, two additional bedrooms and a full bathroom. The finished basement includes one bedroom, bathroom, and kitchen, perfect for a rental unit or in-law suite. The basement private entrance located at the side of the house ensures privacy and convenience for tenants. Ironstone's Ironclad Pricing Guarantee ensures you get: 9 main floor ceilings Ceramic tile in foyer, kitchen, finished laundry & baths Engineered hardwood floors throughout the great room Carpet in the bedrooms, stairs to upper floors, upper areas, upper hallway(s). Don't miss this opportunity to own a property that offers flexibility, functionality, and the potential for additional income. Pictures shown are of the model home. This house is ready to move in. Visit our Sales Office/Model Homes at 674 CHELTON RD for viewings Saturdays and Sundays from 12 PM to 4 PM/ Wednesday 2-5. Down payment is 60k. (id:59911)
RE/MAX Twin City Realty Inc.
218 - 8351 Mclaughlin Road
Brampton, Ontario
Welcome to Camelot on the Park a well-maintained building offering the perfect blend of comfort, convenience, and community. Ideally located at 8351 McLaughlin Rd S, you're close to everything you need for daily living, with easy access to parks, shopping, and public transit. This 1-bed, 1-bath condo on the 2nd floor is thoughtfully designed with a layout that feels spacious and welcoming. The living and dining areas flow seamlessly, creating a warm, open feel thats ideal for hosting whether its a quiet night in or a casual get-together with friends. Enjoy stylish laminate floors, in-suite laundry, and plenty of storage, including a walk-in closet in the generously sized bedroom and a private locker. The enclosed den offers a flexible bonus space, perfect for a home office, reading nook, or extra storage. North-facing windows bring in great natural light throughout. With secure underground parking, you'll never have to brush snow off your car again. And when you get home, enjoy building amenities like an indoor pool, gym, and welcoming common areas for socializing or entertaining within the community. Maintenance fees cover heat, hydro, water, building insurance, parking, and all common elements offering true worry-free living. Move in, drop your bags, and start enjoying everything this well-loved unit and community have to offer. (id:59911)
RE/MAX Hallmark First Group Realty Ltd.
9850 Columbia Way
Caledon, Ontario
A Rare Opportunity To Own The Perfect Piece Of Land, in Caledon, Bordering Bolton! This well-kept detached 1 1/2 storey home sits on approximately half an acre of land, boasting a generous 131x134.6 ft lot. Featuring 2 bedrooms, 1 bathroom (4-piece), and abundant windows that flood the interiors with natural light, this property offers ample space and potential for expansion. Enjoy easy access to Bolton, Nobleton, and Woodbridge. (id:59911)
RE/MAX Community Realty Inc.
42 Sweetwood Circle
Brampton, Ontario
Beautiful--And--Spacious Apartment With Separate Entrance --- Professionally Finished 1 Bedroom Basement Apartment In Popular Demand Area In Brampton. Open Concept, Shows Very Well! A Comfortable Unit -- Vacant And Available Immediately, All Inclusive, Walk To Cassie Campbell Community Center, Brampton Transit, Skate Canada Brampton, Medical Centre, Supermarket, Bank, Schools, Parks, Sep Entrance Through Garage, 1st & Last Month Required (id:59911)
Sutton Group Realty Systems Inc.
34 Bow Valley Drive Unit# 5
Hamilton, Ontario
Welcome Home - 34 Bow Valley Drive Unit#5. A comfortable family home with a walk out to a fully fenced private ravine yard. Freshly painted, new trim, lighting and flooring (main and 3rd level) The main floor features a foyer , a den and a 2 piece bath, laundry, storage and a single car garage The main floor features an eat in kitchen, separate dining room and an over sized family room w/ a bay window. The third floor has 3 good sized bedrooms and an updated 4 piece bathroom. Conveniently located to everyday amenities. Bus route, schools, parks and shopping. A quick drive to the QEW and Redhill Valley Parkway. (id:59911)
One Percent Realty Ltd.
362 Plains Road E Unit# 52
Burlington, Ontario
Beautiful Branthaven 2 storey townhouse in desirable Aldershot location. Close to Go train stations,Hwy 403 .QEW, the 407 or local transit if desired. Shopping is abundant with signature grocery stores like Longo's and Fortino's. Mapleview Mall, coffee shops and restaurants are all close by. This unit is along the back of a small complex. It has a private backyard with a balcony that leads to a private patio. It is surrounded by mature cedars or privacy fence. This unit backs onto detached homes with mature landscaping. The exterior is done with Branthavens signature stone and brick and is maintenance free. On entering the home there is a spacious foyer with neutral ceramics and 9 ft ceilings. The open concept main level includes rich tone hardwoods that coordinate with the kitchen cupboards. The kitchen has S/S appliances and lovely granite countertops. Spacious dining and living area with large picture window and sliding glass doors to the backyard. On the second level there is hardwood on the landing .The primary bedroom has double entry doors and there is a walk in closet and lovely 3 pce ensuite. There are 2 more good sized bedrooms with neutral broadloom as well as a 4pce bathroom and a laundry room with a utility sink and linen closet. The basement is unfinished. Lots of room for more living space if desired. (id:59911)
Royal LePage Burloak Real Estate Services
6 Somer Rumm Court
Whitchurch-Stouffville, Ontario
Spectacular 2-storey home is sure to impress! Set on, a 3/4 acre lot, on a quiet family friendly cul-de-sac, offers unrivalled luxury and privacy. Featuring 4+1 bedrooms and 5 bathrooms, all bedrooms with their own spacious ensuites/semi-ensuites, primary bathroom has large 5 piece ensuite with his and her walk-in closets and high end back lit fog resistant mirrors. Boasting over 3600 square feet, this home is designed with opulence in mind, showcasing cathedral and coffered ceilings with pot lights and curved staircase. Incredible attention to detail throughout! Deluxe high-quality construction & features including 10ft ceilings, hardwood flooring throughout, wrought iron spindles, upgraded light fixtures, mouldings and baseboard. Stunning gourmet kitchen with quartz island & counters, task & valance lighting, top of the line Bosch appliances with 5 burner gas cooktop, built-in oven & microwave, opens to a covered porch with natural gas hook up for BBQ, overlooks large lot suitable for swimming pool or tennis court. Second Floor presents a sweeping view of the 2- storey great Room with its Napoleon Gas Fireplace. Basement In-law suite with large eat in kitchen and living area, above grade windows. Walk to scenic Musselmans Lake with its beaches and Parks, shops, restaurants, Ballantrae Market Plaza. Short drive to nearby Golf Courses, and Equestrian Centres, Highway 404 & 48. (id:59911)
Century 21 Leading Edge Realty Inc.
1768 John Street
Markham, Ontario
|| Welcome To The Exclusive "Postwood Lane" Community Of The Prestigious "Bayview Fairway" Region Located In The Highly Coveted Thornhill Area Of Markham || Fully Updated 4-Bedroom (*RARE*) Townhome | Meticulously Maintained With True Ownership Pride | Bright, Stunningly Sun-Lit, South-Facing Exposure, Nestled Deep Within The Subdivision (ie: Not Close To The Main Road, In Fact Furthest From) | Wood Floors Throughout | Pot-Lights Throughout The Main | Upgraded Galley-Style Kitchen With All The Extras | Direct Access (From The Interior *RARE*) To The Extra Long Single-Car Garage With Automatic Garage Door Opener & Plenty Of Storage Capacity | Fully Finished Basement With Walk-Out To Private Patio (& No Backyard Neighbours), Second Washroom & Lots Of Storage | 2 Parking Spaces (Including The Garage) | Plus Ample Visitors' Parking | Nearly 1,500 Sf Of Above Grade Space + Approximately Another 300 Below = Nearly 1,800 Square Feet Of Modern, Updated Living Space | Floor Plan Attached | Minutes From Major Highways (404/407) | Steps From Parks, Walking Trails, Recreational Centres, Top-Rated Schools, Shops & Basically All Amenities || See Virtual Tour || (id:59911)
RE/MAX Ultimate Realty Inc.
800 Lasalle Park Road
Burlington, Ontario
Once-in-a-lifetime waterfront opportunity in Burlington’s sought-after Aldershot community! Nestled on over 2.7 acres of prime waterfront property, this incredible offering features direct, unobstructed water views and riparian rights, including your very own private boat slip — a rare find in this area! Tucked away on a quiet, desirable cul-de-sac, this property offers endless possibilities. Build your dream waterfront estate, create a family retreat, or redevelop the land to match your vision — the lifestyle potential here is truly unmatched. With direct access to the water, you can boat, kayak, or paddleboard right from your own backyard. Surrounded by natural beauty and urban conveniences, you’re steps to the marina, trails, splash pad, pool, beach, and the charming La Salle Park Pavilion. Whether you’re looking for peaceful nature walks, family-friendly activities, or a vibrant social scene, it’s all right here. Plus, enjoy easy access to major highways and be just minutes from downtown Burlington’s shops, restaurants, and waterfront parks. This is a rare chance to secure a generational property in one of Burlington’s most coveted neighbourhoods. Don’t miss the opportunity to make your waterfront dreams a reality! (id:59911)
Royal LePage Burloak Real Estate Services
4108 - 950 Portage Parkway
Vaughan, Ontario
Luxurious Unobstructed South Facing View!! 2 Bedrooms plus den and 2 Washrooms Unit At Transit City 3 Tower! Practical & Efficient Floor Plan. Large Balcony. Amazing Location In The Heart Of Vaughan Metropolitan Centre. Steps To Subway & Bus Station, 9 Acre Park, Ymca, Shopping, Restaurants, Cafes Etc. Quick Access To Hwy 7, 407, 400. As Quick As 7 Minutes To York University, 43 Mins To Union Station. (id:59911)
Dream Home Realty Inc.
731 Pinegrove Avenue
Innisfil, Ontario
Ever dream of a home thats got all the space, all the upgrades, and all the charm? Well, let me introduce you to 731 Pinegrove Ave where modern updates meet small-town charm, and where you finally get that deep backyard you've been craving. With 1,623 sq. ft. of living space, 4 bedrooms, and 2 full bathrooms, this home is as functional as it is beautiful. This yard gives you endless possibilities and with Lake Simcoe and Mapleview Park just minutes away, you'll never run out of places to explore. Inside, this home is move-in ready with updates that make all the difference. The kitchen was fully renovated in 2020 -new electrical, plumbing, spray foam insulation, pot lights, and a full suite of upgraded stainless steel appliances, including a built-in microwave, bar fridge, and dishwasher and a water line to the fridge. It's the heart of the home, and trust me, it shines. The list of updates doesn't stop there. In 2019, a new roof, eavestroughs, and outdoor pot lights were installed, along with two ductless heat pumps to keep you cool in the summer and cozy in the winter. Fast forward to 2023, and the backyard got a serious upgrade with a brand-new oversized detached garage fully equipped with electricity, a water line, and an engineered loft for extra storage. Plus, an extended driveway means parking for all your toys (boats, trailers, you name it). The septic field & bed was also upgraded as well as the yard was completely regraded & fresh seeded grass. The master bathroom shower was also updated & modernized! With Quick access to Barrie, Innisfil and Highway 400, whether you are commuting, heading to town or just Love having everything within reach, this is a prime location. Enjoy the best of both worldspeaceful suburban living with easy access to shops, schools, parks, and Lake Simcoes waterfront activities. Whether you're looking for a move-in-ready home or a property with incredible potential, 731 Pinegrove Ave is a must-see! (id:59911)
RE/MAX Hallmark Chay Realty



