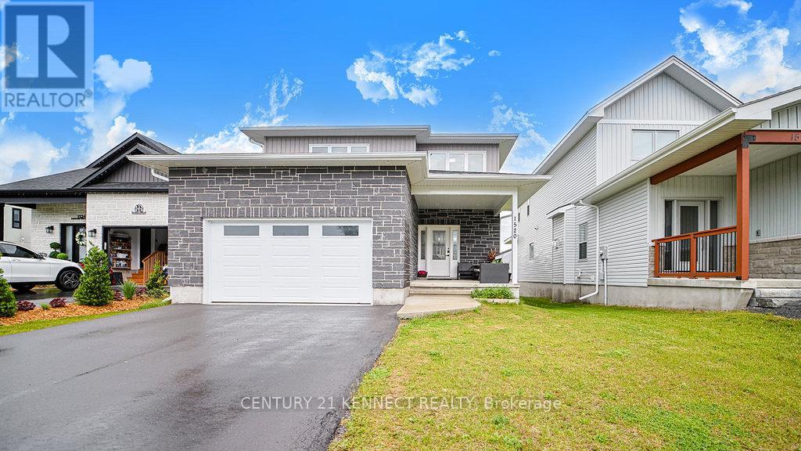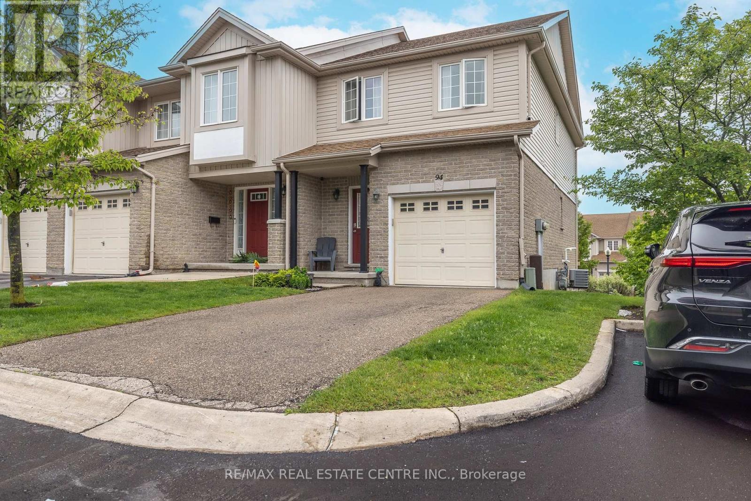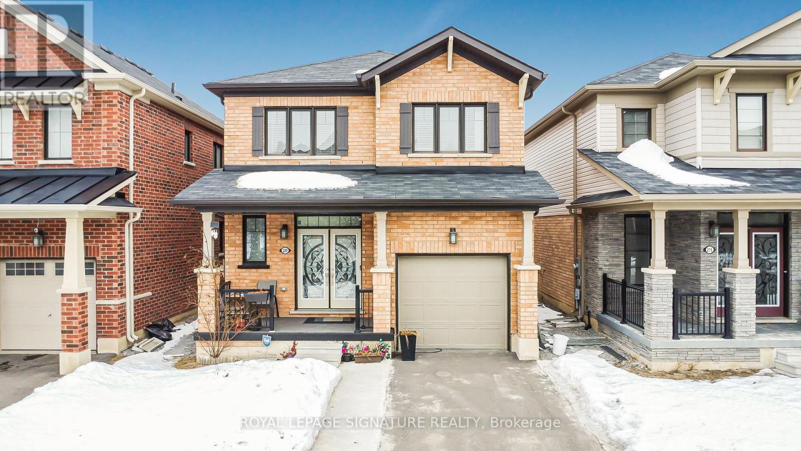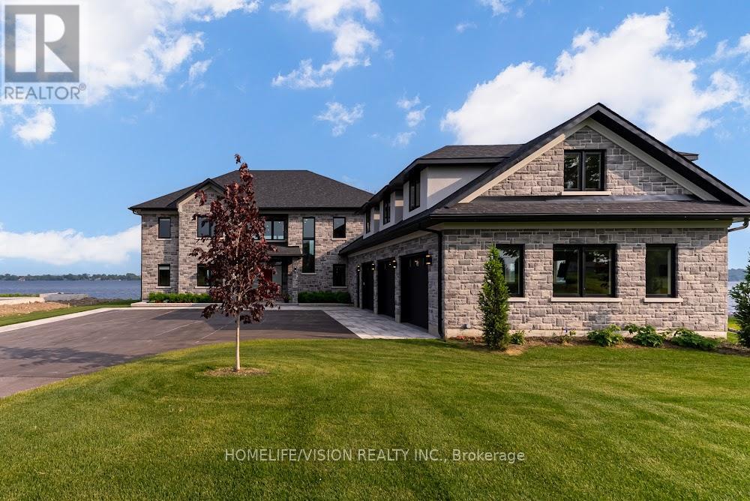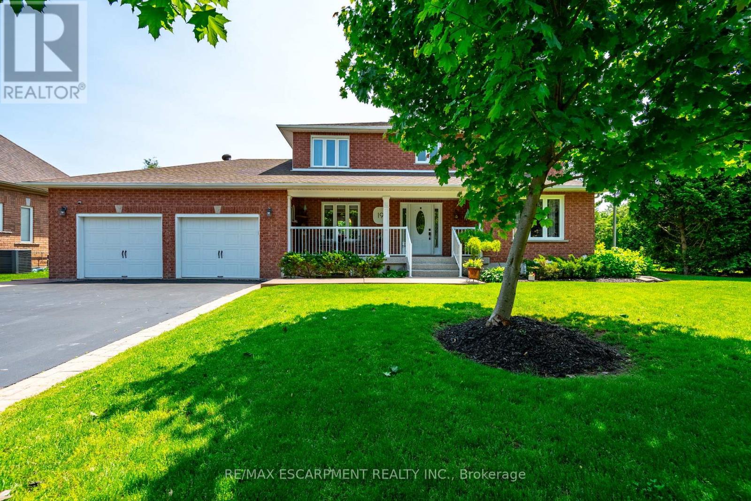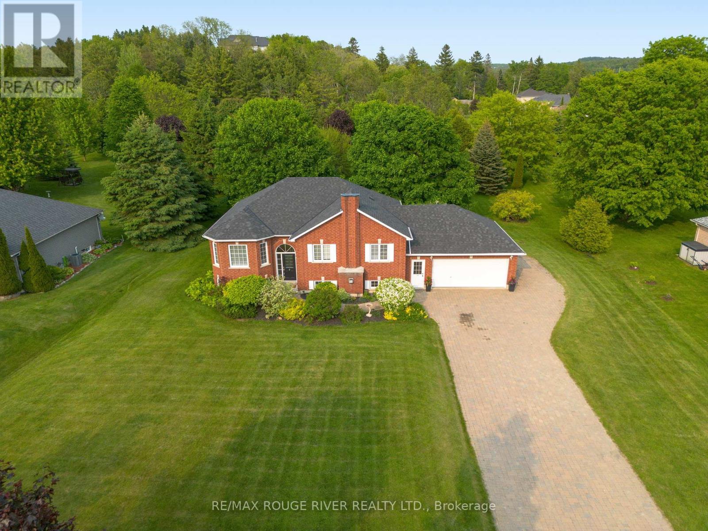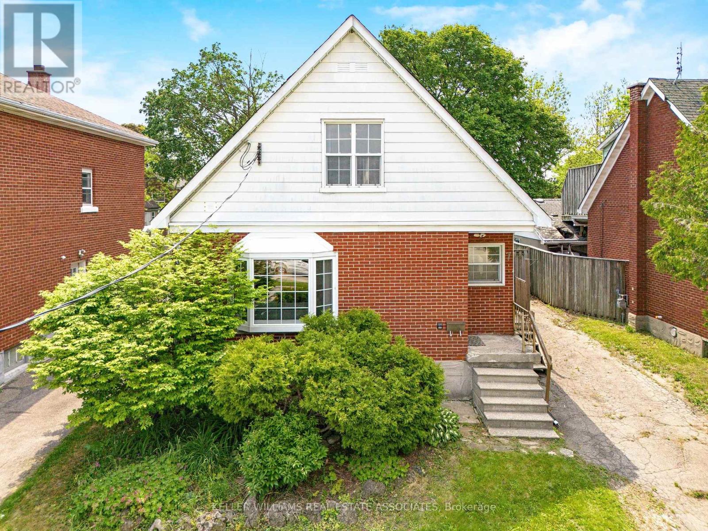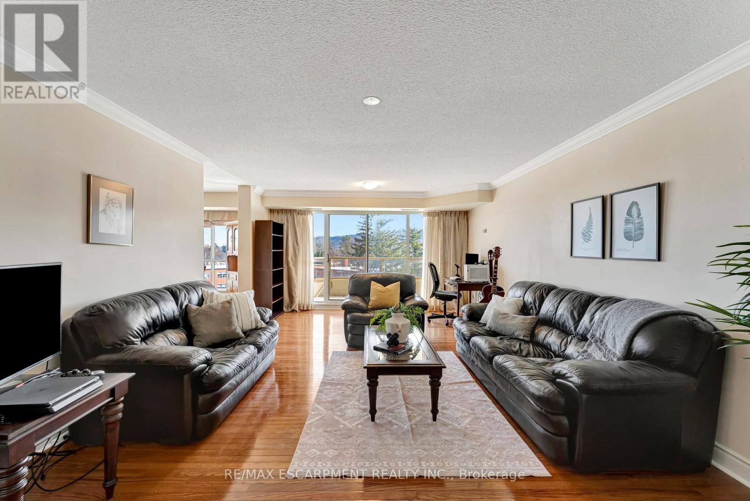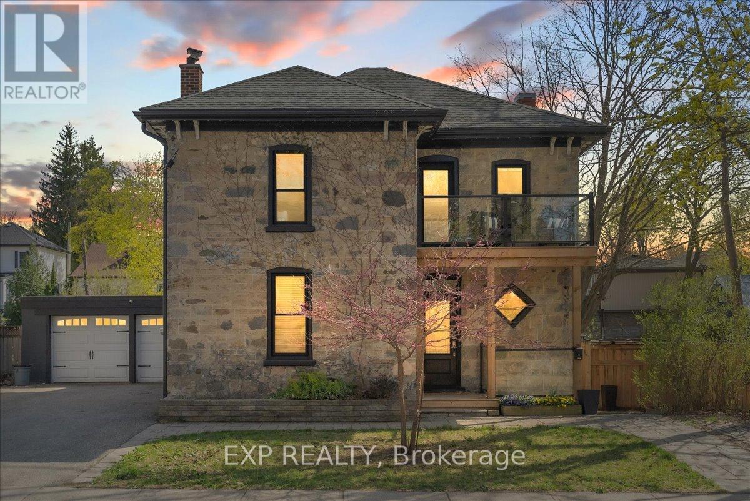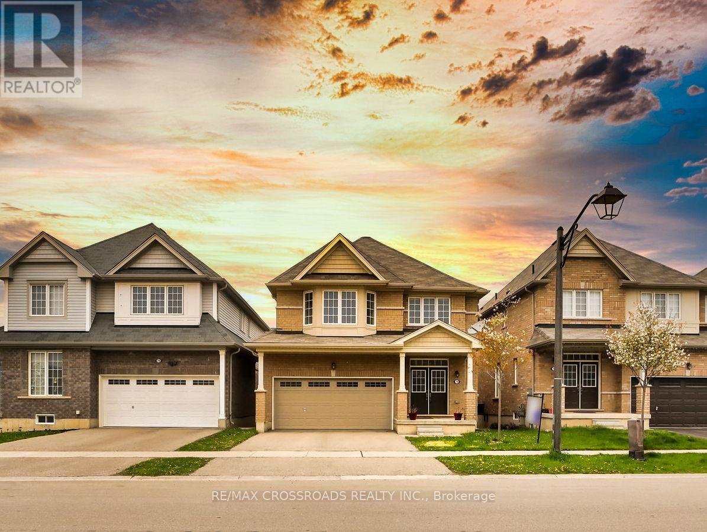1520 Berkshire Drive
Kingston, Ontario
Rare offering brand new built (2022) 40.72 x 192.42 huge large lot in the heart of Kingston, The 2nd floor of hosts 4- spacious bedrooms with beautiful finished lower level is complete with another full bath a grate family home, large windows and a finished basement creating 5th bedroom, games room, den, office, workout room or anything your heart desires. 2 years old, 2 -car garage brand new house with an extra-large lot with enough room for create gardens and a pool. Open concept living room and dining room with a modern gas fireplace, custom white and black cabinet mantle, and a Large modern kitchen countertop and bathrooms. The main floor features a laminate floor throughout and is accessible to the deck via patio doors. The washer and Dryer are located on the main floor for convenient use. This 40.72 x 192.42 can be installed as a swimming pool, a garden shed, or a bigger deck. The Seller Proudly installed an eletric vehicle charger right in the car garage, a sleek and foward thinking upgrade. For EV car owners, it's instantly convenient and saving a fortune on gas. (id:59911)
Century 21 Kennect Realty
94 - 105 Pinnacle Drive
Kitchener, Ontario
Welcome To This Bright & Spacious End Unit Condo Townhouse Feels Just Like A Semi! This Beautifully Maintained Home Offers 3 Generous Bedrooms, 3 Bathrooms, And A Fully Finished Basement, Providing Ample Space For The Entire Family. The Open-Concept Kitchen Features A Stylish Breakfast Bar, Stainless Steel Appliances, And Plenty Of Counter And Cupboard Space Perfect For Cooking And Entertaining. Enjoy Relaxing In The Sun-Filled Living Room With Laminate Floors And A Walk-Out To A Private, Gated Deck, Ideal For Summer Bbq's Or Quiet Evenings. A Convenient 2-Piece Powder Room Completes The Main Level. Upstairs, The Primary Bedroom Boasts A 4-Piece Semi-Ensuite And His & Hers Closets, While The Other Bedrooms Offer Cozy Broadloom Flooring And Ample Storage. Finished Basement W/Oversized Windows, 4PC Bath. Garage Access To The Inside. Brand new roof installed in 2023. This Is The Perfect Blend Of Comfort, Function, And Style A Great Place To Call Home! (id:59911)
RE/MAX Real Estate Centre Inc.
76b Cardigan Street
Guelph, Ontario
BRIGHT CORNER UNIT WITH EXTRA WINDOWS & PRIVATE PATIO RETREAT! This rare corner-unit condo is flooded with natural light thanks to extra windows and the ground-floor location means no waiting for elevators. Step out through charming French doors to your own private patio, framed by a beautiful blue spruce tree that creates a sense of seclusion and calm a rare find compared to typical balconies. Inside, this unit blends charm, convenience, and smart design. High 14-foot ceilings make the space feel even more open and airy, giving it a townhome vibe. The kitchen is stylish and functional with stone countertops, a tile backsplash, built-in microwave, and undercounter lighting. The washer and dryer were just purchased in Fall 2024. The assigned parking spot (7P) is conveniently located directly in front of the unit making everyday life that much easier. A versatile loft area adds flexibility for your lifestyle perfect as a home office, guest space, creative/yoga studio, or quiet reading nook. You're also close to walking trails, downtown shops, and the train station ideal for commuters or weekend adventurers. With lower condo fees ($295) than comparable units, thoughtful updates, and a peaceful yet practical layout, this home offers exceptional value. Floor plans and 360 views available. Come take a look! (id:59911)
RE/MAX Icon Realty
220 Bedrock Drive
Hamilton, Ontario
Welcome to this beautifully maintained 3-bedroom home with over 2,200 sq. ft. of finished living space. this quality home features modern upgrades and sits on a 101 irregular lot in a peaceful neighbourhood within a sought-after Stoney Creek Mountain area, Open-concept layout with pot lights and a powder room. Eat-in kitchen with upgraded backsplash tiles and stainless steel appliances (newer fridge and stove) The kitchen to the dining area, create a warm and inviting space, Three spacious bedrooms and two full bathrooms, a Primary bedroom with a walk-in closet and a spa-like ensuite featuring a separate tub and stand-up shower Convenient bedroom-level laundry, 1 bedroom Basement and a large recreation room, Ideal for an in-law suite setup, Located in a prime and convenient area, this home is a perfect blend of comfort and modern living. Don't miss out on this fantastic opportunity! (id:59911)
Royal LePage Signature Realty
1828 Old Highway 2
Belleville, Ontario
Bay of Quinte BeautySet majestically on the tranquil shores of the Bay of Quinte, this extraordinary custom-built waterfront estate is a rare jewel in Bellevilles luxury market. Completed in 2023 and crafted with unparalleled attention to detail, this home reflects a legacy of craftsmanship, sophistication, and pride. Welcome to the property that redefines lakefront living in every sense. Architectural Elegance Meets Modern Comfort Privately set on a full acre of land, this 5,000 sq. ft. masterpiece boasts a full stone exterior, a commanding presence from the road, and panoramic lake views from nearly every principal room. The design is both impressive and inviting: an open-concept layout anchored by 19-foot ceilings in the great room, and floor-to-ceiling Anderson triple glaze windows that immerse the home in natural light and tranquil waterfront vistas. Luxury in Every Detail The home features four spacious bedrooms, including two upper-level suites with south-facing balconies overlooking the Bay of Quinte. A striking second-floor bridge way connects the east and west wings, creating a dramatic interior experience rarely found in private homes. Premium features include: Motorized, high-quality blinds throughout Electric fireplace10-foot ceilings on the main floor, and 9-foot ceilings upstairs Heated ceramic flooring on the main level Engineered maple hardwood floors on upper level Custom sauna, offering the perfect relaxation space year-round Custom closets and cabinetry throughout the house. Gourmet Kitchen & Entertainer's Dream The chefs kitchen is a work of art, outfitted with top-of-the-line Miele appliances including: Stainless steel fridge & freezer Induction cooktop Wall oven Combi- steam wall oven Dishwasher Vacuum sealing drawer for sous-vide cooking147x42 quartz topped island Quartz counter tops and backsplash MUST SEE !!! (id:59911)
Homelife/vision Realty Inc.
19 Savona Crescent
Hamilton, Ontario
Beautifully Renovated 4-Bedroom Home in a Sought-After Family Community! Welcome to this exceptional and affordably priced four-bedroom home, perfectly situated in a desirable, family-friendly neighborhood. Thoughtfully updated and meticulously maintained by its original owners, this charming residence is move-in ready and designed for modern living. Step inside and be greeted by a warm, inviting interior that flows seamlessly from room to room. The heart of the home is a stunning kitchen featuring a large island, perfect for casual dining or entertaining. The kitchen opens into a cozy den with a gas fireplace, creating an ideal space for family gatherings or relaxed evenings in. From there, enjoy the open-concept transition into a spacious living room - ideal for hosting guests or accommodating everyday family life. The main level also includes a convenient 2-piece powder room, laundry area, and direct access to an oversized two-car garage with an additional third bay - perfect for extra storage, a workshop, or recreational gear. Upstairs, you'll find four generously sized bedrooms, including a serene primary suite complete with a four-piece ensuite bath. The lower level offers additional flexible living space, perfect for a recreation room, home office, or gym. Step outside to your private backyard oasis, where a large deck and beautifully landscaped gardens create the perfect setting for morning coffee or unwinding at the end of the day. Located close to top-rated schools, shopping, parks, and major highways, this home offers both comfort and convenience. Don't miss your chance to make this stunning property your forever home! (id:59911)
RE/MAX Escarpment Realty Inc.
14 Deerfield Drive
Hamilton Township, Ontario
The quintessential urban-country abode, with over 2800 sq ft. of finished living space, (1492 sq ft on the main) & a professionally finished lower level with separate entrance, on a sprawling mature treed lot in the coveted enclave of Deerfield Estates minutes north of Cobourg serviced by municipal water & natural gas. Recently installed luxury plank floors seamlessly unite the main living areas, expansive bay windows grace the well-appointed living room, while the refined formal dining features an elegant gas fireplace. The chef's kitchen is bathed in natural light and offers endless stone counters that effortlessly transition from a prep zone to an ideal entertaining venue. A walk-out leads to a sun-filled deck, perfect for al fresco dining, while overlooking a meticulously maintained backyard sanctuary enhanced by mature trees and perennial gardens.The elevated, spacious interior evokes a sense of grandeur while the serene primary suite, filled with natural light, features a beautifully updated, spa-inspired ensuite. The lower level accessed through a convenient separate entrance offers excellent in-law potential. It includes a generous family room with a cozy gas fireplace, a large games room, a dedicated bright work area, a laundry room, and a third full bathroom. Classic curb appeal and lush landscaping further enhance the charm of this rarely offered estate property. Located minutes from the vibrant town of Cobourg with its full range of amenities, VIA Rail, superb schools, the 401, and the famed Victoria Beach, this home is a peaceful retreat surrounded by nature that welcomes you into its next chapter. (id:59911)
RE/MAX Rouge River Realty Ltd.
14 Dubarry Boulevard
Hamilton, Ontario
Meticulously renovated! 2,800 sq ft home + finished basement is a dream. 3 bdrms, 3 bthrms, & backyard w/ inground pool. Charming curb appeal w/ perennial gardens & covered front porch. Open-concept layout w/ 7 wide plank light hardwoods, custom wainscoting, smooth ceilings & LED potlights. Welcoming entryway w/ elegant wainscoting. Living room w/ a large window & formal dining room offers the perfect setting for gatherings. Stylish family room w/ built-ins, skylight & gas FP, all connected to the kitchen. Incredible NEW kitchen w/ extended white soft-closing cabinetry, pots & pan drawers, under valance lighting, quartz countertops & backsplash, breakfast bar & massive island w/ farmers sink & gold-tone hardware! GE Café appl. w/ smart home connection incl fridge/freezer w/ hot & cold water dispenser, 36 6 burner gas stove & dishwasher. Custom hood fan, 2 appliance garages, wine rack & pantry. Expansive eat-in w/ direct access to landscaped garden. 4 pc bathroom & main-floor laundry room. Upstairs, the primary suite offers custom millwork, upgraded lighting, walk-in closet w/ barn door & a luxurious ensuite. 4 pc ensuite incl. custom vanity, double sinks, porcelain tiles & gold trim/hardware. Two additional spacious bedrooms w/ double closets. Main bthrm w/ a freestanding soaker tub, glass shower, double vanity w/ quartz counters, wall sconces, LED mirrors, black accents/hardware. Lower level w/ laminate floors, potlights, recreation room & versatile built-in space w/ built-ins. No shortage of storage. Backyard retreat w/ inground pool, deck & patio. Surrounded by landscaping. Situated in a well-established area among tree-lined streets. Peaceful community atmosphere & strong sense of neighbourliness. Easy access to parks/trails incl. Bayfront Park & Pier 4 Park, shopping, grocery stores, & dining options nearby. Transit access is a short walk away & straightforward access to Highways. This home is overflowing with luxury! (id:59911)
Royal LePage Real Estate Services Ltd.
7 Indiana Street
Kitchener, Ontario
Welcome to this beautifully updated 1.5 story house, perfect for young families, professionals or downsizers or investors. Upon entering this bright, airy & open home, you will be struck by the charm and beauty of the lovingly updated spaces. The main floor features an inviting, renovated kitchen with warm wood tones, upgraded countertops & large windows. The adjacent dining room opens out onto a large deck for entertaining or relaxing. The spacious deck, along with the privacy provided by the fenced yard, mature trees and huge outdoor shed with hydro complete this vast space. You will also find a bright and comfortable family room, beautifully updated 3pc bath & a very spacious and practical main floor laundry/mudroom. With exterior access and ample storage this is the perfect landing spot for all of your families gear. On the upper level you will notice the character and charm in the 2 generously sized bedrooms and 3pc bath with an elegant clawfoot bathtub. The lower level with separate entrance, offers additional bright living space including a rec room, a bar, storage as well as a bedroom for guests, could also be great potential for an in-law suite. The numerous updates to this home include many interior spaces, most recently the main floor bathroom and basement (2023), recent exterior renos include roof, perennial gardens (2019), furnace (2024). This home is close to restaurants, coffee shops, schools, shopping and transit. (id:59911)
Keller Williams Real Estate Associates
506 - 1770 Main Street
Hamilton, Ontario
This stylish 2-bedroom, 2-bath unit offers contemporary living. The spacious primary bedroom features an ensuite bathroom, a generous walk-in closet, as well as an in-suite laundry ensuring comfort .Step out onto the large balcony and enjoy breathtaking views of the escarpment, providing a stunning backdrop to everyday life. The modern kitchen combines practicality with a sleek aesthetic, featuring generous workspace and well-crafted finishes that elevate your cooking experience. Residents also have access to condo amenities including a party room, locker, parking space, workout room, and backyard patio making urban living as dynamic as it is convenient. (id:59911)
RE/MAX Escarpment Realty Inc.
126 Cooper Street
Cambridge, Ontario
Welcome to 126 Cooper Street a beautifully restored granite century home where timeless charm meets modern function in the heart of Hespeler Village. With nearly 3,800 sq ft of finished living space and three self-contained units, this home offers unmatched flexibility for multigenerational living, work-from-home setups, or mortgage-offsetting rental income. Inside, you'll find soaring 8'8" ceilings, updated flooring, open concept layouts, and stylish contemporary finishes. Each unit is bright and airy, filled with natural light, and thoughtfully designed for comfort and independence. All units have their own kitchens, bathrooms, and private outdoor spaces making it ideal for extended families or tenants alike. The backyard is built for enjoyment: soak in the hot tub, host under the tiki bar, or relax on one of the expansive decks surrounded by mature trees and complete privacy. The oversized 2-car garage and extended driveway provide parking for 8+ vehicles, plus bonus laneway access for toys or trailers. There's even potential to expand with a rooftop deck over the garage. Walk to Hespelers historic downtown known for its cafes, restaurants, and shops or hop on the 401 in minutes for easy commuting to KW, Guelph, Milton, or the GTA. This is your chance to own a move-in-ready century home where all the work is done just bring your vision and enjoy the lifestyle. (id:59911)
Exp Realty
74 Longboat Run W Road
Brantford, Ontario
Welcome To 74 Longboat Run W, Double Car Garage, 4 Bedroom With Family Size Kitchen. Rarely Used By A Small Family, Double Door Entrance Leads To Large Foyer, Open Above new Oak Stairs, new hardwood floor thorough out the house and new paint . Convenient 2nd Floor Laundry, All 4 Bedrooms Are Very Good Size. Primary Bedroom With 5Pc Ensuite And Large Walk In Closet. Large Window In The Family Room Over Looking The Backyard. Close To All Amenities Including New Plaza. (id:59911)
RE/MAX Crossroads Realty Inc.
