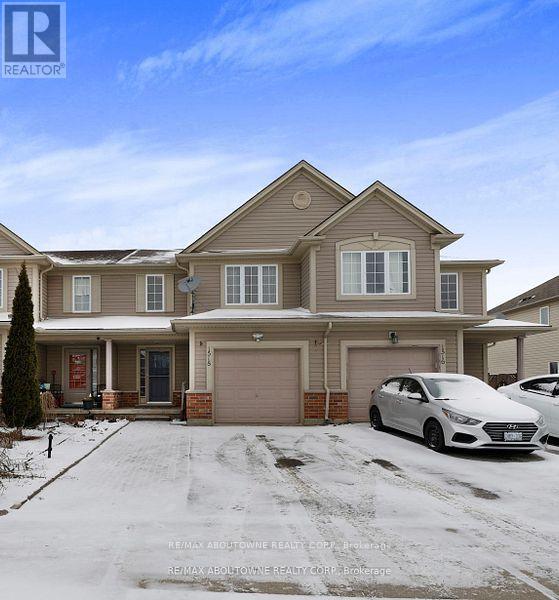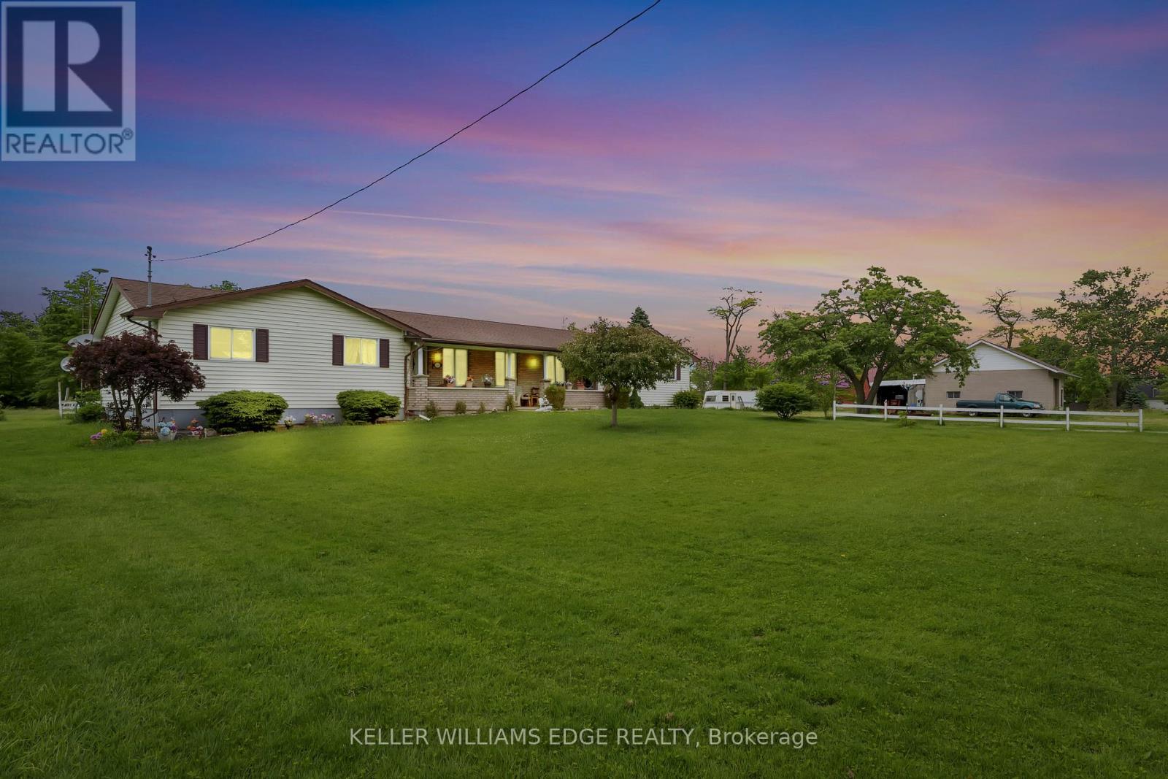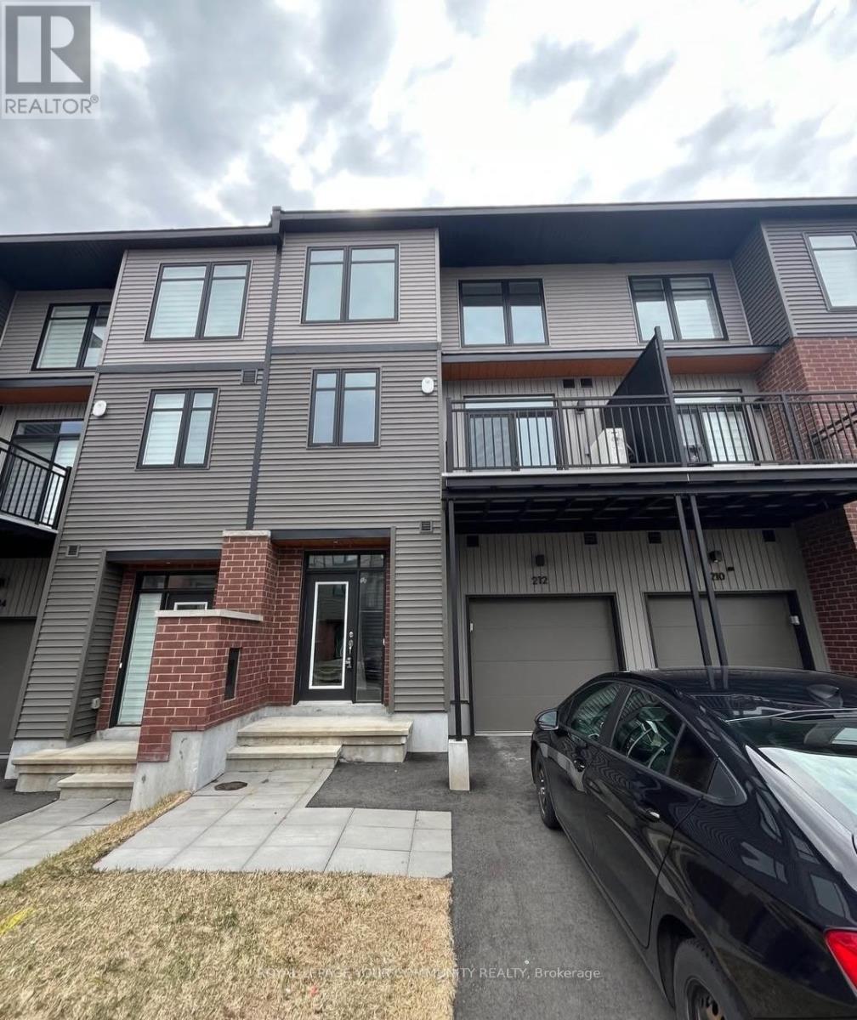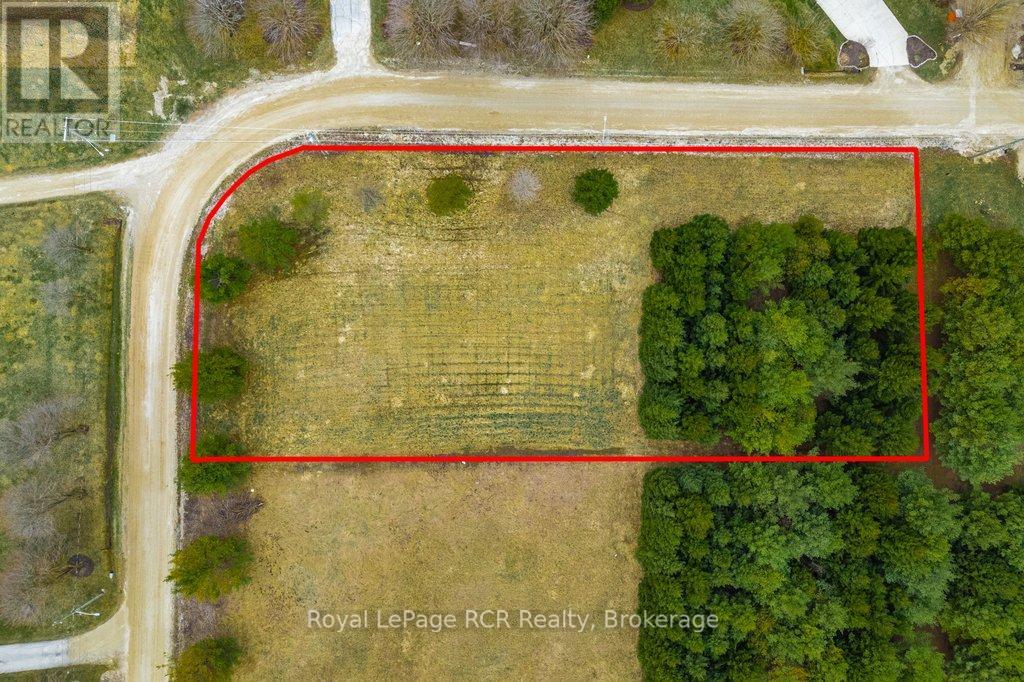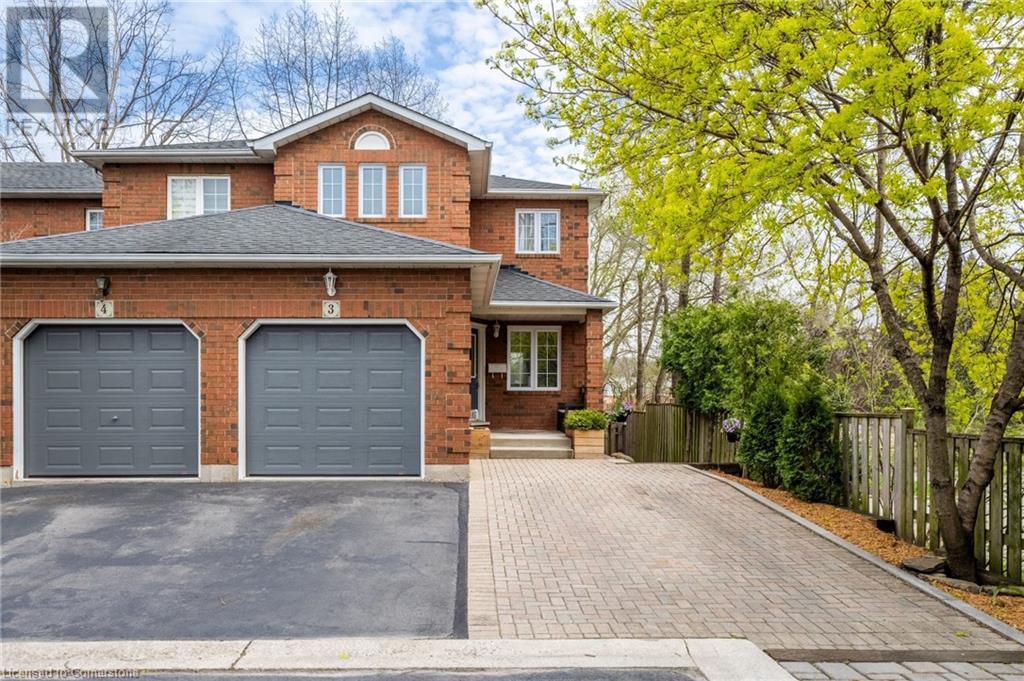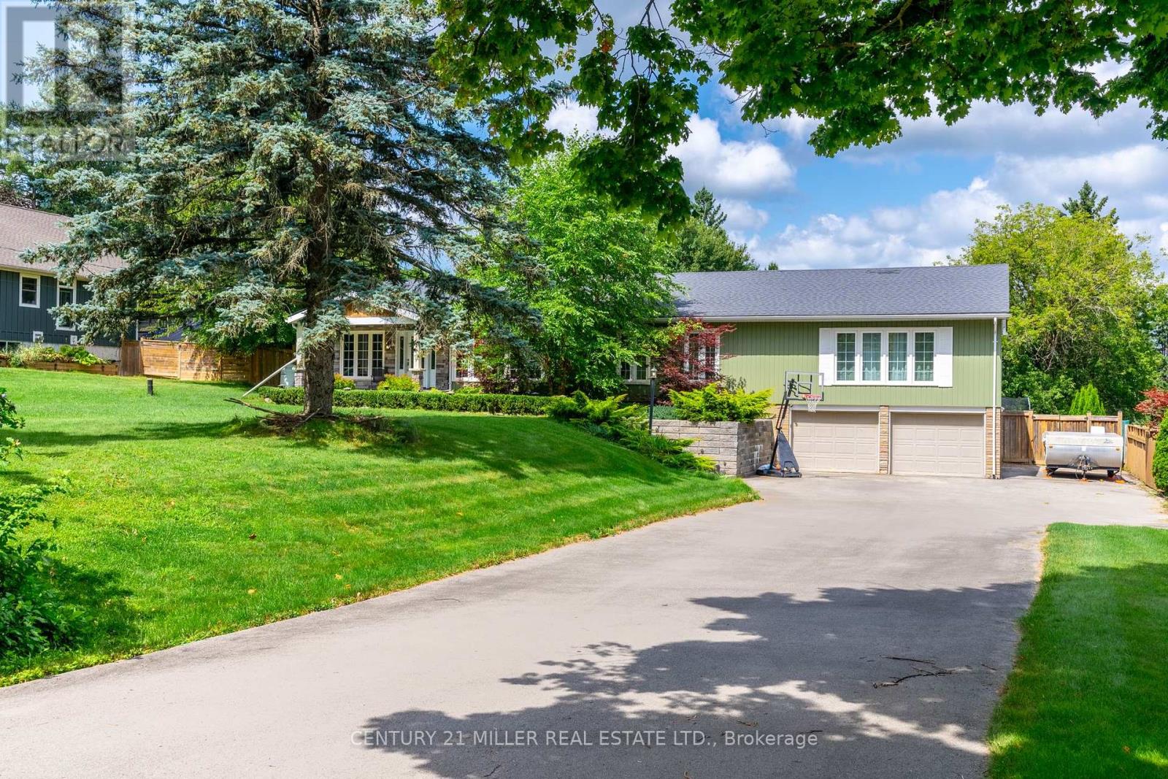520 - 1 Jarvis Street
Hamilton, Ontario
In the heart of the downtown, part of Hamilton's revitalization you will find this new 1 bed & 1bath unit, featuring open concept with combination living/dining rm, kitchen with B/I appliances that is modern & functional. Steps from shops, restaurants, cafe's, GO Train, bus stop and all of the entertainment venues. Tenant must provide: Rental Application, Full Credit Report, Job Letter, Income Verification, References. Non-smoker, no pets. (id:59911)
Century 21 Miller Real Estate Ltd.
1518 Evans Boulevard
London South, Ontario
Stunning Renovated Freehold Townhouse In Highly Desired Area Of London Ontario Featuring 3 Car Parking! Great Layout: Main Floor Open Concept With Large Family/Living Room And Breakfast Area, Second Floor 3 Bedrooms Plus A Office Space. Finished Basement W/ 1 Bedroom & A 5-Piece Washroom. NEW UPGRADES Include: Modern Vinyl Floor On Main, Brand New Quartz Kitchen Countertop & Backsplash, Repainted Kitchen Cabinets, Fresh Painting Throughout. Professional Landscaping Front & Backyard. Close To Major Parks, Shopping, Schools & Highway Access. Absolutely Move In Condition! **EXTRAS** Stove, Rangehood, Dishwasher, Refrigerator, Washer & Dryer. (id:59911)
RE/MAX Aboutowne Realty Corp.
2808 Dominion Road
Fort Erie, Ontario
The perfect blend of country charm and modern convenience! Step through the front door of this spacious 1,983 sq ft bungalow and you'll find a bright sunken living room, ideal for relaxation and unwinding. The large eat-in kitchen, formal dining room, and cozy sitting area create an inviting space for gatherings and entertaining. Offering plenty of room with 3+1 bedrooms and 3+1 bathrooms, the primary bedroom features its own private en-suite for added comfort. Designed with convenience in mind, the main floor includes laundry facilities and a flexible bonus room that could serve as a den, office, or a generous mudroom.Start your mornings on the beautiful covered front porch, overlooking nearly 5 acres of open yard space. For the hobbyist or handyman, there's a separate workshop alongside the attached 2-car garage, perfect for all your tools and projects. The full, partially finished basement adds even more living options, with its own private entrance from the garage. Downstairs you'll find a spacious eat-in area, recreation room, additional bedroom, 3-piece bathroom, office space, and cold cellar, ideal for creating an in-law suite, complete with separate entrance.Lovingly maintained by the original owner, this home is waiting for your personal touch. Perfect for those looking to upsize or simply enjoy the peacefulness of rural living, while still being minutes from town amenities, beaches, shopping, and the historic charm of downtown Ridgeway. Opportunities like this don't come often. Schedule your showing today! (id:59911)
Keller Williams Edge Realty
212 Tussock Private
Ottawa, Ontario
Welcome to 212 Tussock Private - a bright, new and modern townhome nestled in the sought-after community of Findlay Creek. This stunning 2-bedroom, 2.5-bathroom home offers a spacious layout with stylish finishes and thoughtful upgrades throughout. Open-concept main floor with hardwood flooring and large windows. Modern kitchen w/ stainless steel appliances, quartz countertops, and plenty of cabinet space. Primary bedroom features a walk-in closet and 3-piece ensuite. Additional well-sized bedroom with generous closet space. You couldn't get a better location - Family-friendly neighborhood close to schools, parks, shopping (including FreshCo, Walmart, and Farm Boy), and restaurants. Quick access to public transit and major routes. Perfect for professionals, small families, or anyone looking for a quiet and welcoming community to call home. Driveway & garage parking included. Utilities are not included. Rental available right away. Credit Check, Proof of Income, and References Required. Minimum 1-year lease. Don't miss out on this fantastic rental opportunity! Get in touch for more details or to schedule a viewing. (id:59911)
Royal LePage Your Community Realty
Upper - 19 Marisa Street
Kitchener, Ontario
Spotless detached home, immediate possession available, upper level only. Four bedrooms, sparkling new hardwood floors, garage included, stainless steel appliances in kitchen. Painted throughout with designed colours! Recently renovated. Huge backyard with large deck and lots of sunlight for lazy summer afternoons. Professional property management - well maintained home and fast repairs! Bright open concept with large windows, no carpet. Spacious bedrooms, master with huge walk-in closet. Second floor bathroom has bathtub and stand-up shower. Garage + parking for another car on driveway included. S/S appliances - fridge, stove, dishwasher, washer & dryer - nothing shared! Air conditioning included. Large backyard has deck and shed for more storage. Located on a quiet street, perfect for children to play! Steps to river, schools, parks, shopping, transit and highways. Tenants to pay 70% of utilities. (id:59911)
Ipro Realty Ltd.
Lot # 3 Oxford Street
Wellington North, Ontario
Don't miss this incredible opportunity to own a rare 1 acre lot in a very desirable and quiet neighbourhood. The generous lot size provides ample space, perfect to build your dream home and maybe even shop. Nestled in a peaceful, tree-lined setting, this spacious lot offers the perfect blend of privacy and convenience. Just Minutes from downtown, the location offers easy access to schools, shopping, dining, and the necessities. This Outdoor Paradise has quick access to scenic walking trails along the river and is also very close to the beautiful Murphy St. park. Its time to make your building dream a reality. (id:59911)
Royal LePage Rcr Realty
139 Neville Pt Road
Stone Mills, Ontario
Welcome to 139 Neville Point Road! This stunning year round home is uniquely positioned on the highly sought after Beaver Lake. With over 80 feet of direct lakeshore frontage you will not be disappointed! This incredible property offers a three level deck to ensure for beautiful sunsets on your northwest facing waterfrontage. Situated on the quieter side of Neville Point Road, enjoy undisturbed swimming, boating, kayaking, wildlife and much more! There will always be space for the whole family with an interior that offers four spacious bedrooms, two full bathrooms, two oversized living/family areas, tons of storage and a primary bedroom that has a walkout to the main deck. Located just 20 minutes from the 401 & Napanee you can take advantage of the opportunity to work from paradise with great cell phone service and high speed internet. Freshly painted and move in ready it's time to enjoy 2025 at the water! (id:59911)
RE/MAX Hallmark First Group Realty Ltd.
146 Plains Road E Unit# 3
Burlington, Ontario
Beautifully updated and move-in ready, this end-unit townhome is located in Pine Tree Lane, a boutique enclave of just 8 homes that is effectively a freehold with low condo fees of only $80/month for road maintenance and snow removal. This private and quiet community provides exceptional value. The open-concept main floor is perfect for entertaining, featuring a spacious kitchen with an island and wine fridge. The kitchen is outfitted with stainless steel appliances, including an induction cooktop, microwave convection oven, dishwasher, fridge, and a vented hood fan. Finishes include granite countertops, ceramic tile flooring, and backsplash. The bright living and dining areas feature engineered hardwood flooring, LED pot lights, and crown molding. Sliding doors open to a generous deck with a natural gas BBQ hookup, ideal for outdoor gatherings. Off the foyer, you'll find a convenient powder room and direct access to the garage. Upstairs, the two large bedrooms each offer engineered hardwood floors and ensuite bathrooms. The primary suite includes a walk-in closet with a custom organizing system. The lower level offers additional living space with a spacious family room, vinyl click plank flooring, and French doors that open to a covered patio, complete with a natural gas connection for BBQ and enhanced privacy. A 3-piece bathroom with shower, laundry room, and ample storage complete the lower level. The attached single-car garage includes a garage door opener and remotes, a fold-down workbench, 240-volt outlet, and built-in shelving. The driveway and interlock walkway accommodate two additional vehicles with plenty of visitor parking available. Enjoy low utility costs thanks to upgraded insulation, a high-efficiency hybrid heat pump with forced-air furnace and A/C, central vacuum, and new triple-pane thermal windows throughout. Tucked away in a peaceful, private setting, this home is also ideally located, close to highway access, schools, churches, shops & GO Stn. (id:59911)
Royal LePage Burloak Real Estate Services
201 - 2394 Mountland Drive W
Peterborough West, Ontario
Welcome to this beautifully upgraded 2-bedroom condo, perfectly situated in Peterborough's sought-after West End. Located on the second floor, this bright and spacious unit offers modern living in a peaceful and well-maintained community. Step inside to find an open-concept living and dining area filled with natural light. The updated kitchen boasts granite countertops, sleek laminate flooring, and stainless-steel appliances. The open concept living and dining space extends to a private balcony perfect for morning coffee. The bathroom has been fully updated, smooth ceilings in bedrooms, kitchen and bathroom. Set in a solid brick building with only eight units and friendly neighbours, you're just a short drive from Kawartha Golf and Country Club. This condo comes with a designated parking spot. Whether you're a first-time homebuyer, downsizer, or investor, this move-in-ready condo is a fantastic opportunity. Don't miss out, schedule your private showing today! (id:59911)
RE/MAX Aboutowne Realty Corp.
67 Cedar Lane
Trent Hills, Ontario
Welcome to 67 Cedar Lane in Cedarwoods Park! Enjoy year round living in this turn-key 2 bedroom, 1 bath home. Added bonus is that this home has its own drilled well and septic system. Take advantage of this opportunity to have fractional ownership within this waterfront community on the Crowe River. This property comes with all furnishings and everything you see outside, including the shed (golf cart is negotiable). Enjoy the lazy days of summer swimming at the beach or launch a boat at the private boat launch and go fishing or take the kids to the park. Located only 15 minutes from the Hospital, shopping, restaurants and other amenities offered in the lovely community of Campbellford. Annual Park Fee is $1,085.30 and includes property tax, water supply, road maintenance including winter snow plow of streets, garbage bins, common area grass, beach/lake and park maintenance, etc. for beautification and cleanliness of the entire Park. Available for Immediate Possession! (id:59911)
Exit Realty Group
65 Cedar Lane
Trent Hills, Ontario
Spring is in the air! Heres a turn-key opportunity to live year round or seasonally. This 3 bedroom, 2 full bath mobile home comes fully furnished and ready for you to enjoy a lazy summer taking in the fresh country air, go swimming at the beach which is shallow and weed free or launch a boat and go fishing. Enjoy part ownership of Cedarwoods Park and its over 2,000 feet of deeded waterfront along the Crowe River. Dont worry about winter living as the Park and roads are maintained and plowed. Located 15 minutes to the Campbellford Hospital, Shopping, Restaurants and other amenities, so you lack for nothing. Annual Park Fee is $689.30 and includes property tax, water supply, road maintenance including winter snow plow of streets, garbage bins, common area grass, beach/lake and park maintenance, etc. for beautification and cleanliness of the entire Park. Available for Immediate possession! (id:59911)
Exit Realty Group
311 8th Concession Road E
Hamilton, Ontario
Escape to your slice of paradise in Carlisle! This four-bedroom bungalow offers over an acre of lush privacy, framed by rolling farmland views that make every moment feel like a getaway. Spend your summer days hosting friends by the heated saltwater pool with a patio and gazebo for the ultimate outdoor entertaining. At night, unwind in the hot tub on the expansive deck, gazing at the stars while the serene landscape soothes your senses. You'll love the combination of indoor and outdoor living, merging seamlessly with the custom kitchen with quartz countertops, stainless steel appliances, and plenty of room to gather. Four generous bedrooms, including a luxurious primary with a spa-like ensuite, ensure everyone has space. The finished basement adds even more versatility, it is perfect for a home gym, rec room, or extra guest accommodations. Enjoy plenty of parking (up to 14 vehicles!) and a lovely covered front porch that welcomes you home. Despite its private setting, this property is close to shops, dining, and local events, giving you the best of both worlds. If you're looking for a peaceful retreat within easy reach of city conveniences, this Carlisle gem is ready to become your forever home. This home and setting are a joy in all seasons. Schedule your viewing today! (id:59911)
Century 21 Miller Real Estate Ltd.

