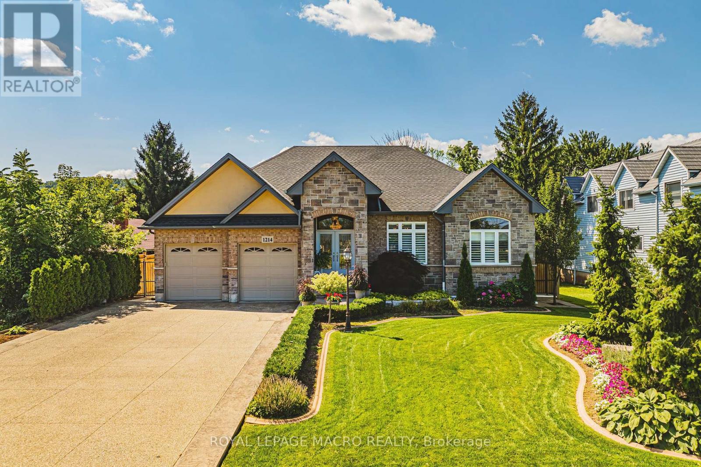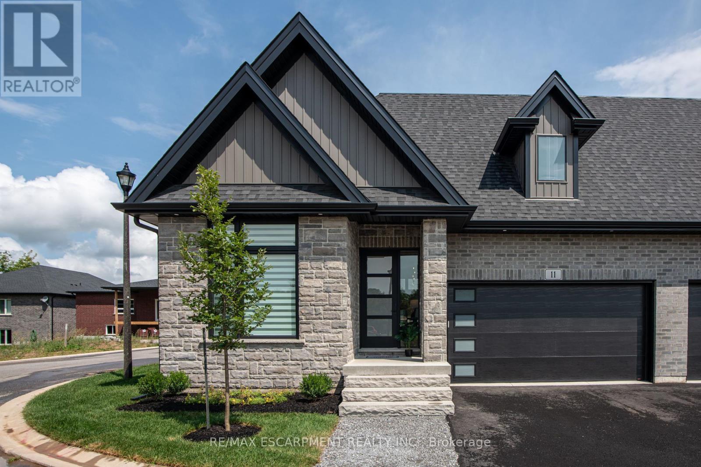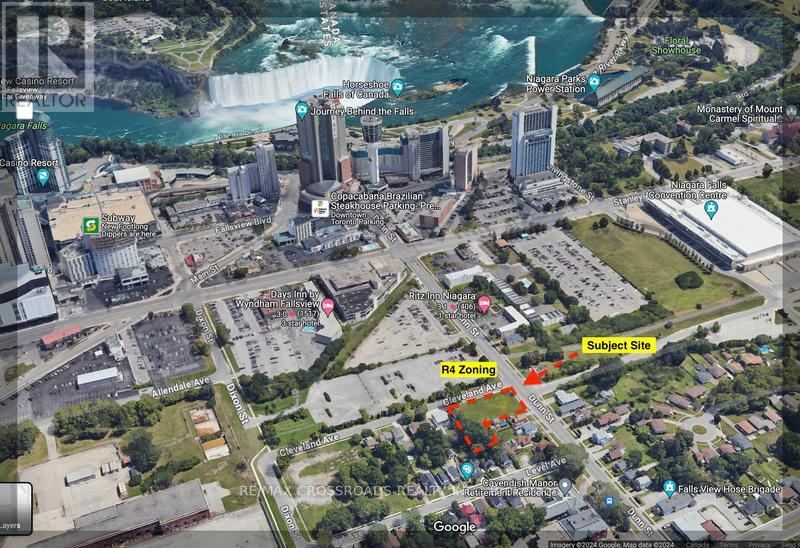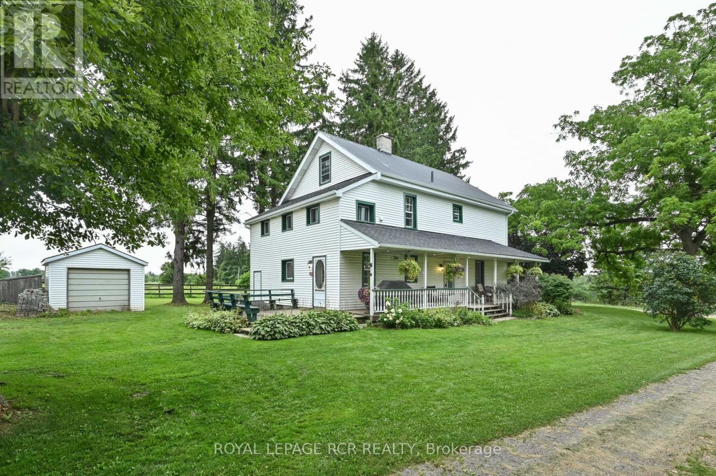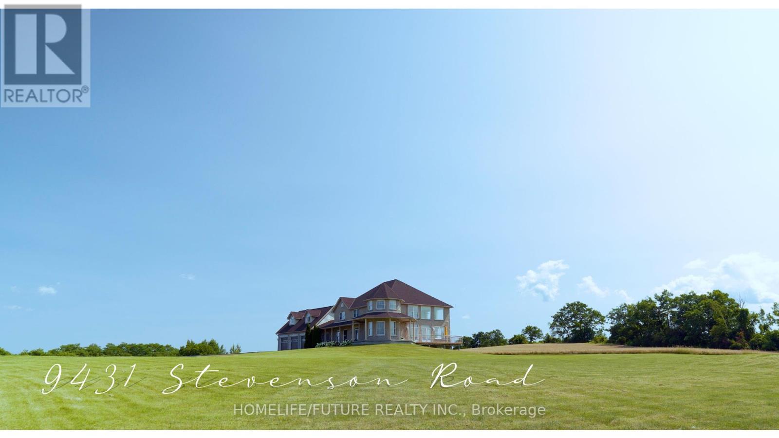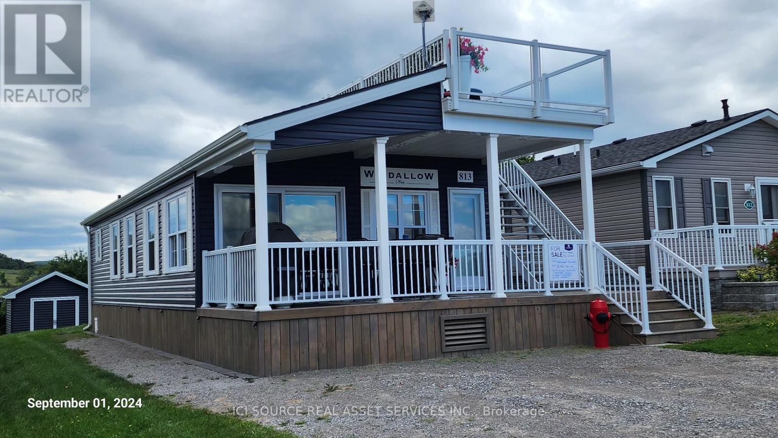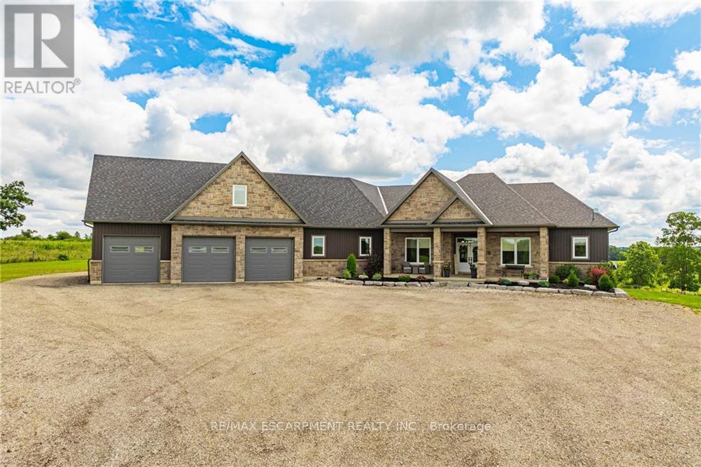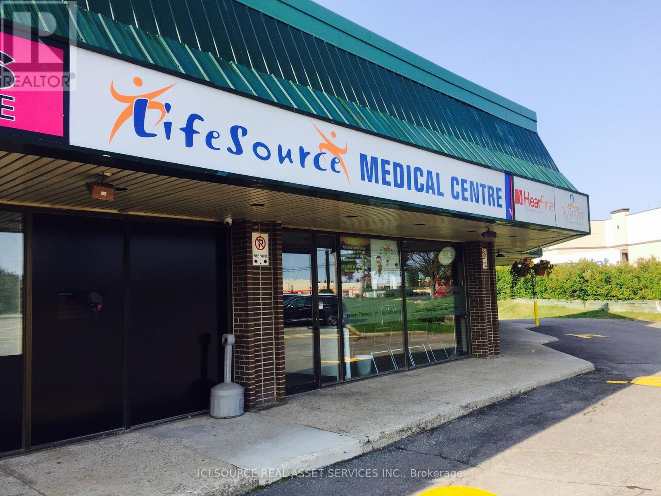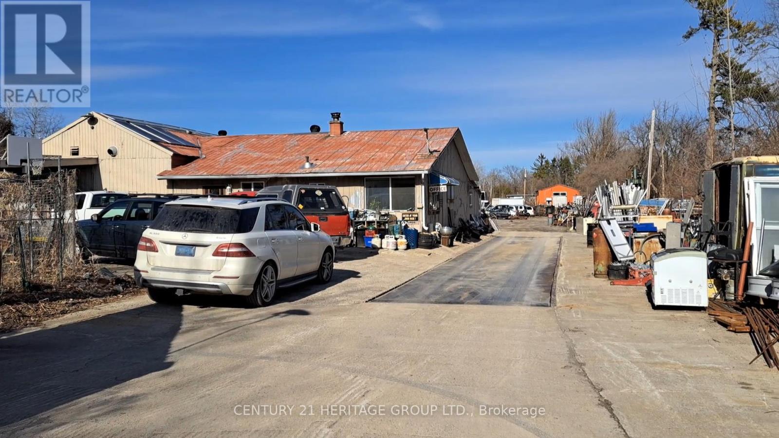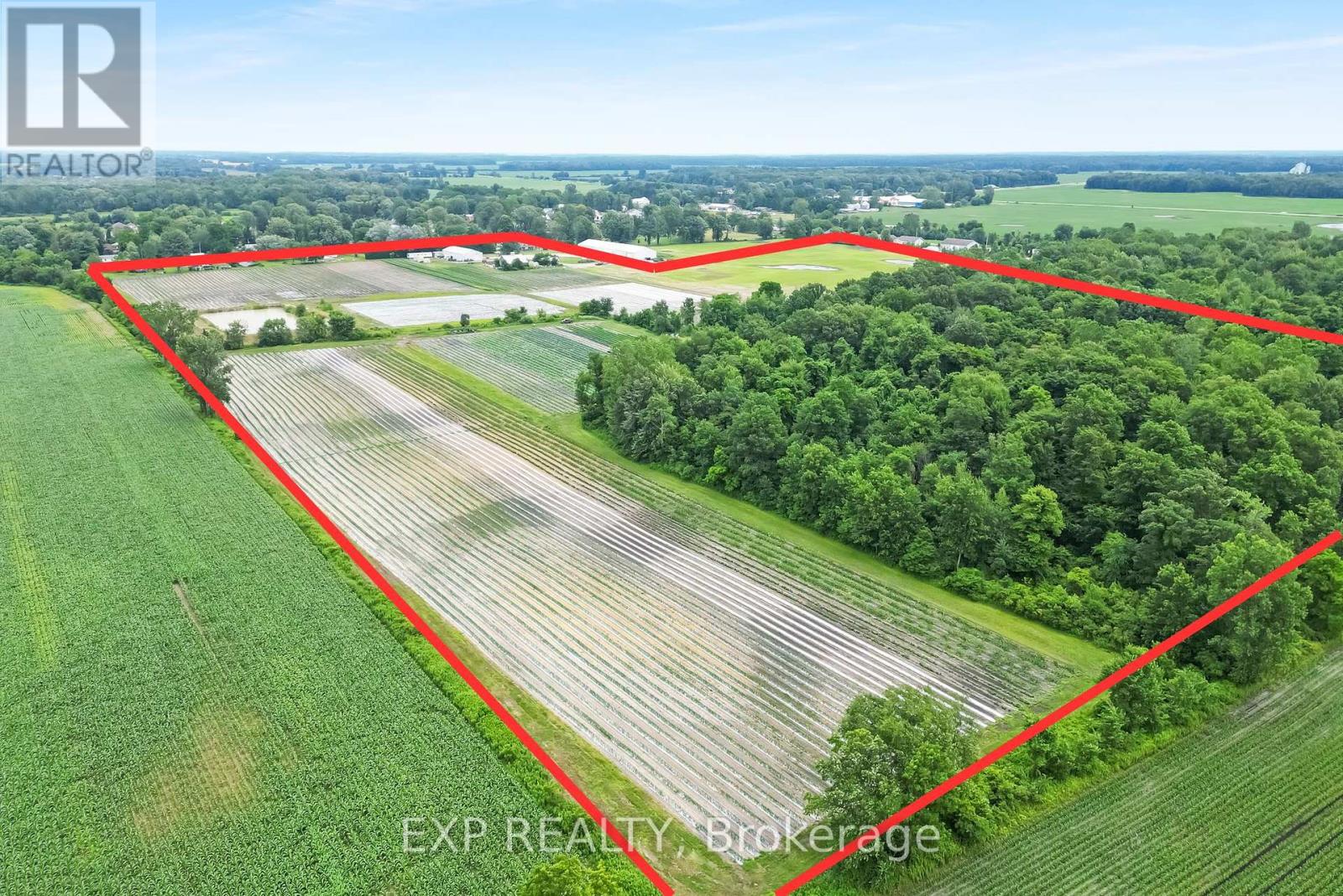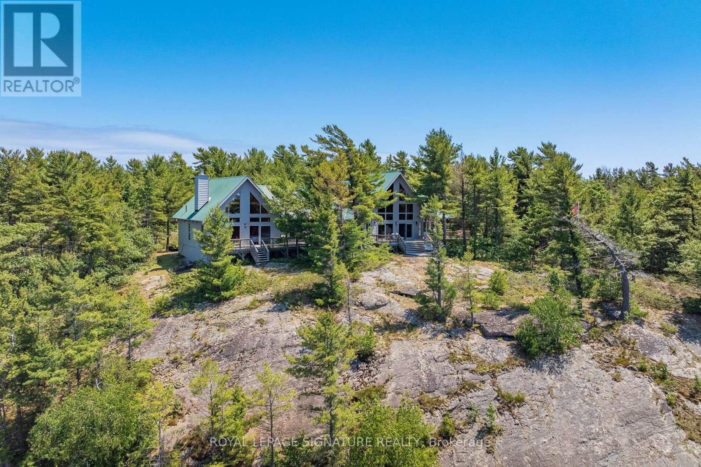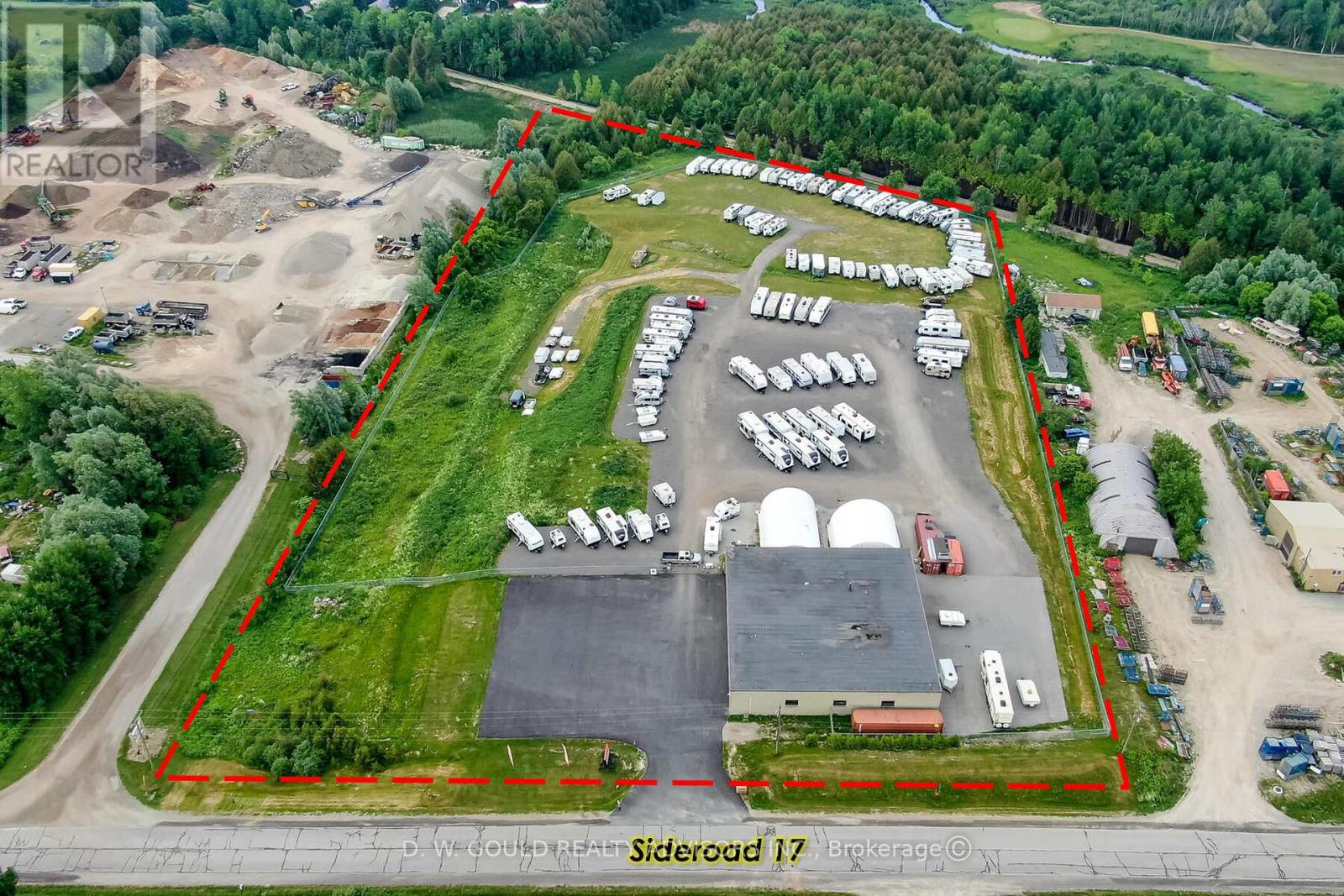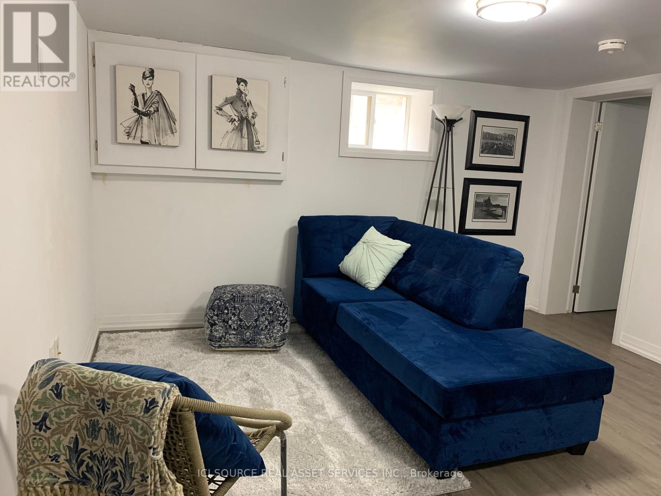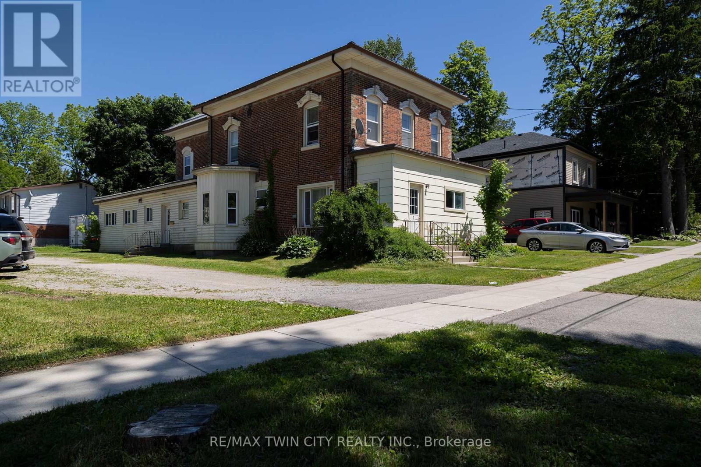1214 #8 Highway
Hamilton, Ontario
Welcome to 1214 #8 Highway, a stunning bungalow in a serene neighborhood. This home offers 2 bedrooms, 3 baths, and approx 3000 sq ft of living space. It includes a guest room with a private 4-piece bath. The elegant primary bedroom features two walk-in closets, a walkout to the backyard, and a luxurious 6-piece ensuite with a whirlpool tub, dual sinks, and bidet. The gourmet kitchen includes quartz countertops, modern cabinetry, and a spacious layout that flows into a dining area with walnut flooring. The living room boasts a gas fireplace giving it a warm and inviting feel. The fully finished basement features above-grade windows, a second kitchen with quartz countertops, a cold cellar, sump pump with battery backup, and a storage room that could be converted to a bedroom with a window. This home also includes built in speakers throughout, a tankless hot water heater and high-efficiency furnace and camera security system. The expansive sunroom offers a seamless indoor-outdoor living experience, featuring elegant brick walls, a fully equip outdoor kitchen, and large sliding glass doors that flood the space with natural light. Perfect for year-round entertaining. The spacious two-car garage is heated ensuring year round comfort. The meticulously maintained lawn features an underground sprinkler system. This property is a rare find, blending traditional charm with contemporary amenities in a desirable location. Don't miss the chance to make it your dream home! (id:54662)
Royal LePage Macro Realty
11 Primrose Street
Pelham, Ontario
SAFFRON VALLEY LUXURY LIVING HOMES IS DEDICATED TO BECOMING A HOME YOU'LL LOVE IN ONE OF THE MOSTSOUGHT AFTER AREAS IN ONTARIO. BE SURROUNDED BY BEAUTIFULLY LANDSCAPED SPACES IN A MODERN ANDFUNCTIONAL HOME, WITH EVERYTHING YOU NEED AND WANT CLOSE BY. YOUR NEW HOME OFFERS PRIVATE LIVINGSURROUNDED BY GREENERY AND LUSH SCENERY, BUT IS PLACED NEAR SHOPPING MALLS, GROCERY STORES, LOCAL AND CHAIN RESTAURANTS, NIAGARA FALLS AND THE U.S. BORDER. (id:54662)
RE/MAX Escarpment Realty Inc.
5683 - 5693 Dunn Street
Niagara Falls, Ontario
Take Advantage Of This Unique Opportunity To Own A Piece Of Niagara Falls Real Estate. Three Lots Side By Side Totalling 16,500sf, Great Potential For Detached Houses, Townhomes, Multiplex Or Condo, Current R4 Zoning Allows For Up To 4 Storeys. Imagine Walking Up Every Day To The Breathtaking Views Of Niagara Falls Just Minutes Away From Your Doorstep. Don't Let This Chance Slip By & The Possibilities Are Endless. **EXTRAS** Selling Total Of Three Lots Together: 5683 Dunn St, 5693 Dunn St, and 5685 Cleveland Ave. (id:54662)
RE/MAX Crossroads Realty Inc.
294066 8th Line
Amaranth, Ontario
Beautiful working horse farm in the heart of Amaranth - minutes to Orangeville, HWY 10. 4 bedroom farm house that has seen many renos c/w large principle rooms, 2 staircases, large country porch and the list goes on. Large barn with set up for horses with paddock areas - large 30x40 steel shed with 2 roll up doors. The 97+ acres is made up of approx. 15 acres of bush with trails, 65 acres of great farmland rented to local farmer - These farms are rare, don't delay. (id:54662)
Royal LePage Rcr Realty
9431 Stevenson Road
Hamilton Township, Ontario
Welcome To This Elegant, Peaceful, Private, Luxurious Oasis Sitting High On A Hill On 24+ Ares, Stone Exterior, Open Concept, 9' + 18* Vaulted Ceilings, Grand Entertaining Space, Quality Workmanship, Spiral Staircase, Solid Hardwood Flooring Radiant Floor Heat, HW Propane, Paved Drive With 6 Car Garage/Driveshed One Oversize Door. Stunning Sunrises, Gorgeous Sunsets, Views Of Lake In Almost Of Every Window. 15 Min To Cobourg, 30 Min To 407. (id:54662)
Homelife/future Realty Inc.
505109 Old Stage Road
Norwich, Ontario
Beauty Beyond words: Welcome to 505109 Old Stage Road, Woodstock - Nestled on a sprawling 33-acre estate, this property promises unparalleled privacy with an exquisitely updated house that is sure to impress. The luxurious house is a private oasis offering endless possibilities & a truly exceptional lifestyle with amazing amenities begin with a heated pool, perfect for relaxation, complemented by a charming gazebo & lush landscaping. Step into the 4-season sunroom, featuring heated floors, a kitchenette, a gas fireplace & an abundance of natural light, creating an inviting space year-round. The spacious barn offers extensive storage, a paddock & a large horse stable, all serviced by its own hydrometer & gas line. Outside, the property boasts 2 serene private ponds & a whimsical treehouse with its own power supply. Gather around the fire pit for unforgettable summer evenings filled with fun & laughter. The huge Garden with 7 zone Sprinkler system. The property has its own 240 ft deep well with new submersible pump in 2024 The estate also includes a garage with over 50 Driveway parking spaces & a dedicated section with changing stations for post-swim convenience. The fully upgraded home welcomes you with a grand porch & a spacious foyer. Inside, you'll find 4 generous bedrooms & 3.5 luxurious bathrooms, with heated tiled floors & 9ft ceilings throughout. The chef's kitchen is a culinary dream, featuring ample cabinets with pull-out drawers, SS Appliances & quartz countertops. The home offers separate living & family rooms, each adorned with elegant ceiling fans. The fully finished basement adds even more living space, with 2 additional bedrooms, a recreation room, & a 3pc bathroom. The garage is fully insulated, ensuring comfort and functionality year-round. Located conveniently close to Highway 401 and Highway 403, this property combines rural tranquility with easy access to modern amenities. Book your showing today and make this dream house your forever home. (id:54662)
RE/MAX Twin City Realty Inc.
813 - 7100 County Rd 18
Alnwick/haldimand, Ontario
This luxurious resort cottage model is exclusively designed for our 10 month lots with beautiful views of Rice Lake. Offering 800 sq.ft of interior living space with a covered porch and a rooftop deck, the Skylark gives you the high-end fixtures and finishes of an upscale condo while still keeping the rustic charms of a lakeside resort cottage. This is a must see! **EXTRAS** Air Conditioning, Appliances, Deck, Fully Furnished, Covered Porch, Warranty *For Additional Property Details Click The Brochure Icon Below* (id:54662)
Ici Source Real Asset Services Inc.
026735 Highway 89 Road
Southgate, Ontario
Country Home On over 3 Acres (3.44 acres as per tax bill) In A Nice Setting. Covered Porch Entrance To Spacious Mudroom, Country Kitchen, Separate Dining And Living Rooms. Main Floor Laundry & 3 Piece Bath. Second Level Has A 2nd Bath, Two Good-Sized Bedrooms Plus Large Master Bedroom 16'5"X20'10". Detached Garage, Playhouse, Firepit - All Surrounded By Farmland. **EXTRAS** All Existing appliances (id:54662)
Century 21 Legacy Ltd.
4 Middleport Road
Brant, Ontario
Welcome to your dream estate! This custom-built bungalow offers 5,500 sq ft of luxurious living space on 43 acres. It boasts three living spaces, ideal for intergenerational living. The main floor features an open layout with a high-end kitchen flowing into the great room. A double-sided fireplace warms the living room and balcony overlooking the heated saltwater pool. Four bedrooms include a primary suite with a 5-piece ensuite, plus three more bedrooms on the main level. The loft offers a private escape with a kitchenette, bedroom, bath, and separate entrance. The basement, also with a separate entrance, has two bedrooms, a bath, kitchenette, and large living area. Property highlights include a 50' x 84' barn, ideal for a hobby farm, and a 5,659 sq ft shop with offices and workshop. This home offers rare amenities! (id:54662)
RE/MAX Escarpment Realty Inc.
2130 Robertson Road
Ottawa, Ontario
We have an exciting opportunity for prime retail space in a bustling commercial retail plaza located at 2130 Robertson Rd, Ottawa. This sought-after location is situated right next to popular establishments such as McDonalds, Canadian Tire, Tim Hortons, Rexall, Hyatt hotel, and FreshCo. Approx 1800 sq ft space available with an option to rent a bigger space. Key Highlights: * High foot traffic from neighbouring businesses* Large, free, 100+ space parking lot* Excellent visibility with approximately 50,000 cars passing by daily Easy access to public transportation, the 417 highway, and main arterial routes including Robertson Rd and Moodie Dr. The immediate surrounding area has over 32,000 households. **EXTRAS** If you're looking to establish or expand your business in a vibrant retail environment, this is the perfect opportunity for you. *For Additional Property Details Click The Brochure Icon Below* (id:54662)
Ici Source Real Asset Services Inc.
31 Nelson Road
Trent Hills, Ontario
Family owned and operate 6.5 Acre home with potential for development or continue the recycling and salvage operation. This turnkey recycling business has been servicing Northumberland region since 1984. Property has 6.5 Acres with 3 buildings totaling approx 7,000 of covered sq ft, M1 Zoning (recycling uses) great opportunity for new home or automotive wrecking, salvage, auto repair, pound and towing users. Resdential home on property can be used as rental income or converted into office space. 100 ton weight scale, 5,000 lb indoor scale, Hitachi 220 excavator, 8000 lb forklift, 6000 lb forklift, 160 ton capacity scrap presser, 170 New Holland skid steer, Ford f-350 tow truck many more items included in retirement sale. **EXTRAS** Vendor will train and show trade secrets upon completion for 2 weeks. Sale of land 6.5 Acres with Multiple Structies. only recycling yard within 40-50 KM . Seller lives on property in the home. Do not approach property without appointment. (id:54662)
Century 21 Heritage Group Ltd.
1291 Old Highway 8
Hamilton, Ontario
The TOTAL PACKAGE!!! ~6000 sq ft outbuilding & a ~2200 sq ft bungalow, with a grade level walk-out basement, all situated on ~42 picturesque acres. The ~6000 sq ft outbuilding features 3PHASE (600volts 500 amp) electrical service. In floor heating in the in-law suite & middle bay only. 3 bay doors, office & 3pce bath. PLUS there is a 1 bedroom loft in-law suit. Bright sun filled open concept floor plan. Living room with cozy gas fireplace. Updated kitchen with a huge island with breakfast bar, quartz counters, 36 Wolf stove, stainless steel fridge/freezer & Miele dishwasher. Spacious bedroom overlooking the main floor with wood ceilings. Combination walk-in closet, laundry with full size washer/dryer & 3pce bath. For the INVESTOR there's a potential for great MONEY MAKING OPPORTUNITIES!!! Sprawling ~2200 sq ft 4 bedroom, 3 bath brick home offers a large living room with double sided wood burning fireplace. Eat-in kitchen with a walk-out to a composite deck & above ground pool. Full basement, partially finished with a grade level walk-out. Separate workshop/hobby room. New125' deep well in 2020. 42 acres with ~30 acres workable. For the owner, you have your own gym (47' X38'). Close to a full size indoor Pickleball Court, Basketball half court, ball hockey area or Yoga Studio. Other options: pottery studio, arts, crafts or storage for vintage & classic cars. (id:54662)
Keller Williams Edge Realty
11 Tucker Street
Newbury, Ontario
VTB Opportunity! Exceptional Development Opportunity in Newbury! Discover this unique 69.755-acre piece of organic farmland, perfectly poised for transformation in the vibrant community of Newbury and Southwest Middlesex. This property offers substantial development potential, with planning and rezoning activities underway for a residential subdivision. Key Highlights:Re-Zoning & Severance: Positioning this land as a prime investment opportunity for residential development. The severance phase will offer flexible parcel configurations, ideal for diverse development projects.Existing Municipal Infrastructure: Fully equipped with all necessary municipal services, including natural gas, hydro, water, and sewer, to support the planned subdivision.Strategic Location: Situated within an existing residential neighborhood, ensuring seamless integration with community infrastructure.This property could be the ideal parcel of land, making it a prime target for the right developer and builder eager to capitalize on the growth potential of the area as early adopters. EXTRAS: Total of 69.755 acres, with approximately 20 acres in Newbury and the remaining in Southwest Middlesex. The site includes a large workshop and additional structures. (id:54662)
Exp Realty
285794 Airport Road
Norwich, Ontario
Welcome Home to this Beautiful, sprawling executive Bungalow with over 4000 Sq ft of finished living space. The home is situated on an Agriculturally zoned lot making it the perfect location for your home based Agri business. If you are looking for new home for your business or are looking to start one this may be the perfect opportunity for you. The property is just under 4 acres with trees diving the house and the 6000 sq ft shop that has its own driveway and gated entrance. . With 3 bedrooms and two bathrooms on the main floor with an open concept living, overlooking open fields, this has the best of both worlds. The basement is finished with two additional bedrooms, a workout room, a bathroom, and a large rec room. The garage walls are finished in Trusscore panels. The large shop can provide income by renting the units that you are not using yourself. Great opportunity for the right buyer. (id:54662)
Keller Williams Complete Realty
9577 Sideroad 17
Erin, Ontario
+/- 8752 sf Industrial/ Commercial Multi-unit building in Erin, including +/-1,200 sf Office space, on +/- 7.76 acres lot. Additional +/- 1,200 sf mezzanine (3 total) and 2 Poly Coveralls (+/- 1,500 sf & +/- 1,296 sf) with excess land for future building expansion. Zoning allows transportation terminal, outside storage, contractors yard, RV Sales, etc. Located In Erin Industrial Park. Growing community. Business is relocating. **EXTRAS** Please Review Available Marketing Materials Before Booking A Showing. Please Do Not Walk The Property Without An Appointment. (id:54662)
D. W. Gould Realty Advisors Inc.
Wcd041 - 5007 Highway 21
Saugeen Shores, Ontario
This luxurious 4 season resort cottage model offers a whopping 876 sq.ft of interior living space with a covered porch, The Huron gives you the high-end fixtures and finishes of an upscale condo while still keeping the rustic charms of a resort cottage.Top features include:- Stainless steel appliances including dishwasher- Ceramic tile backsplash- Quartz countertops- 11ft covered porch- Board & Batten siding **EXTRAS** Air Conditioning, Appliances, Deck, Fully Furnished, Warranty *For Additional Property Details Click The Brochure Icon Below (id:54662)
Ici Source Real Asset Services Inc.
925 Highway 6
Hamilton, Ontario
Welcome to this beautiful bungalow situated on just under half an acre! Don't let the "highway" alarm you the rear yard is surprisingly quiet! This 1400sqft 3-bedroom bungalow, located in Millgrove, is just what you're looking for! This charming home features 3 good-sized bedrooms, one 4pc bathroom, a large eat-in kitchen that has been recently updated, new quartz countertops, and tile backsplash. The dining room includes a wood-burning fireplace, hardwood floors & a large bay window. The family room includes another gas fireplace, perfect for all those cold winter nights. The lower level has an unspoiled area and a bonus finished area for extra room. Enjoy entertaining outside, on your large 269 ft deep yard, where you will find the 3-year-old above-ground pool at the back of the beautifully landscaped, quiet, peaceful property. (id:54662)
RE/MAX Escarpment Realty Inc.
B350 Echo Island
The Archipelago, Ontario
Welcome to Echo Island, your very own 16-acre sanctuary on the stunning Georgian Bay, boasting 1280 feet of sunset-exposed shoreline. Picture-perfect dotted island views, wind swept pines, and your own private beach make this an idyllic escape for swimming, playing, and unwinding. Perched atop a scenic hill, the magnificent 4000+ square foot post and beam cottage awaits. Designed with entertaining in mind, it features a grand dining table that seats 12, plus extra cozy seating in the kitchen nook. The floor-to-ceiling windows and doors frame the views impeccably, while the spacious deck is ideal for soaking in those breathtaking panoramas. Three magnificent stone fireplaces add to the cottage's ambiance, providing warmth during those cool shoulder seasons. Imagine the sound of a crackling fire as you make unforgettable memories with your loved ones. The Muskoka room offers a serene retreat for curling up with a good book or additional space for entertaining guests. The principal suite is a true haven, complete with its own sliding glass door to the deck and an elegant 5-piece bath featuring a luxurious jet tub. With three additional bedrooms and two more bathrooms, there's plenty of room for family and friends. Echo Island also includes a charming post and beam Guest cottage, fully equipped to welcome guests or extended family members. The large dry boathouse is a marvel in itself, complete with a 2-piece bathroom, washer, and dryer. Navigating to your island paradise is a breeze with a protected cove and a dock capable of accommodating boats up to 70 feet. Nestled in the heart of Sans Souci and Copperhead Cottage Association, Echo Island offers easy access to several nearby marinas, including the convenient Le Blancs Marina for all your amenities. Ready to embrace the luxury of island living? Echo Island is calling. **EXTRAS** Nestled in the enchanting Massasauga Wilderness Park and the summer cottage haven of SansSouci. (id:54662)
Royal LePage Signature Realty
9577 Sideroad 17
Erin, Ontario
+/- 7.76 acres of Industrial/ Commercial Lot in Erin. +/- 8752 sf total Multi-unit building, including +/-1,200 sf Office space. Additional +/- 1,200 sf mezzanine (3 total) and 2 Poly Coveralls (+/- 1,500 sf & +/- 1,296 sf) with excess land for future building expansion. Zoning allows transportation terminal, outside storage, contractors yard, RV Sales, etc. Located In Erin Industrial Park. Growing community. Business is relocating. **EXTRAS** Please Review Available Marketing Materials Before Booking A Showing. Please Do Not Walk The Property Without An Appointment. (id:54662)
D. W. Gould Realty Advisors Inc.
Bsmt - 299 Merritt Street
St. Catharines, Ontario
This unit Newly renovated, spacious 1 bedroom unit is Fully furnished. In-unit laundry/storage. Min 1 month to maximum 3 months rental. Queen size bed, table and chairs, coffee maker, kettle, toaster, microwave, cookware, dishes and cutlery, couch, tv, work desk and chair. **EXTRAS** *For Additional Property Details Click The Brochure Icon Below* (id:54662)
Ici Source Real Asset Services Inc.
1951 Valleyview Road
Greater Sudbury, Ontario
Multiple use Heavy industrial land for sale.29 acres zoned M6 with additional 40 acres zoned Rural includes warehouses,2 bay shop, office, service with natural gas and hydro.3 Phase hydro and water available at the lot line. 1st phase and 2nd phase environmental audits available to qualified buyer. Owner's residence on the adjacent five acres parcel also for sale for additional cost. This property operated as Coyne's Auto Recyclers for thirty years. Stock Extra (id:54662)
Royal Star Realty Inc.
251 Harley Road
Brant, Ontario
Picturesque 100 acre hobby farm, fronting on three paved country roads, mins from Hwy 403 access in Southwestern Brant County. Have you ever dreamt of homesteading or having space to raise your own cattle or house your very own horses, while still having tons of room for the kids and dogs to run and ride? This is the property to do just that. Welcome to 251 Harley Road, Harley. Featuring approx. 30 workable sandy-loam acres used the past six years for organic market gardening, the remainder of the acreage in bush and yard area with a beautiful stream meandering through. This is a very peaceful, private and picturesque property. The spacious 4 bedroom, 2 full bath side split has been recently updated with new flooring, bathroom, trim, paint etc., and offers a full, unfinished basement and an attached double car garage with inside entry. Possible lot severance off of the 10th Concession Road. So much potential and opportunity that awaits. Imagine the family memories that can be made at a property such as this. Book your private viewing today. (id:54662)
RE/MAX Twin City Realty Inc.
63 West Church Street
Norfolk, Ontario
Calling all investors or first-time home buyers! Take note of this gorgeous, up/down brick duplex in the charming and expanding town of Waterford. Featuring a main floor 2 bedroom + one bathroom unit with full basement, large principle rooms including its own laundry room, and side yard deck and shed. The upper one bedroom + one bath unit has a separate entrance with its own laundry room and balcony. Located on a corner lot with lots of parking and within walking distance to most amenities; the brewery, restaurants, schools, Waterford ponds, and walking trails. This duplex has been renovated throughout. Upgrades include flooring, paint, bathroom, metal roof and so much more. *Main floor unit interior photos excluded at the request of the tenants to honour their request for privacy. (id:54662)
RE/MAX Twin City Realty Inc.
91 St. James Street S
Norfolk, Ontario
Immaculate and very well-maintained up and down fourplex. Three of the four units are 2 bedroom, 1 bath with their own private laundry rooms. One unit is a one bedroom, one bath. The entire building has been renovated inside with new kitchens, bathrooms, flooring, trim, paint, fixtures, etc. Plenty of common area parking spaces and there is ample street parking. Terrific family friendly neighbourhood, close to schools, the Waterford Ponds, walking trails, brewery and all amenities. Three of four units leased (one recently vacant) with quality tenants that pay their rent plus all utilities. Turnkey property for the savvy investor. Do not delay, income properties of this calibre do not become available often. (id:54662)
RE/MAX Twin City Realty Inc.
