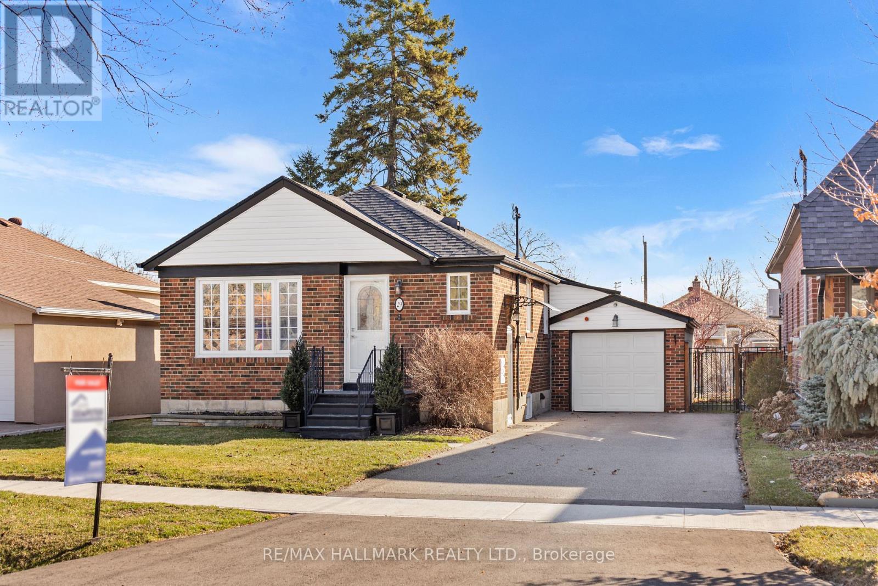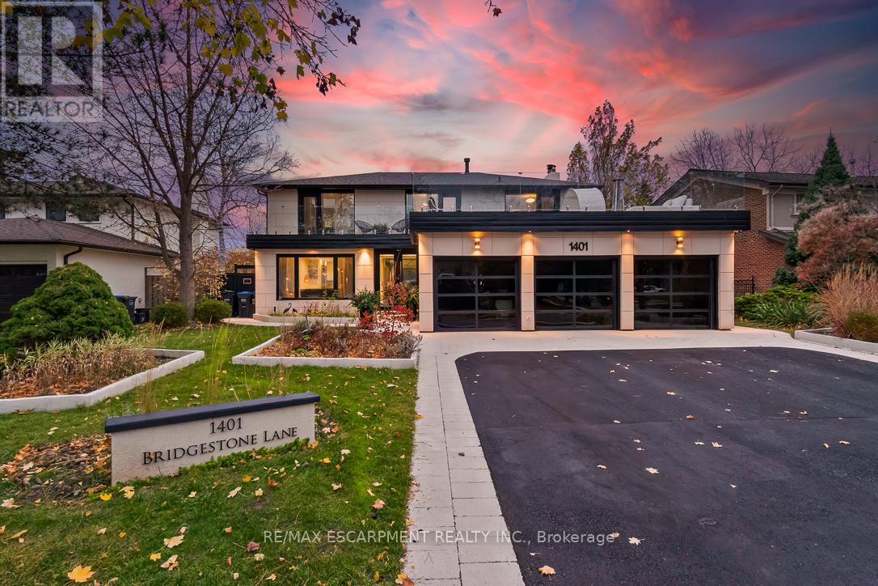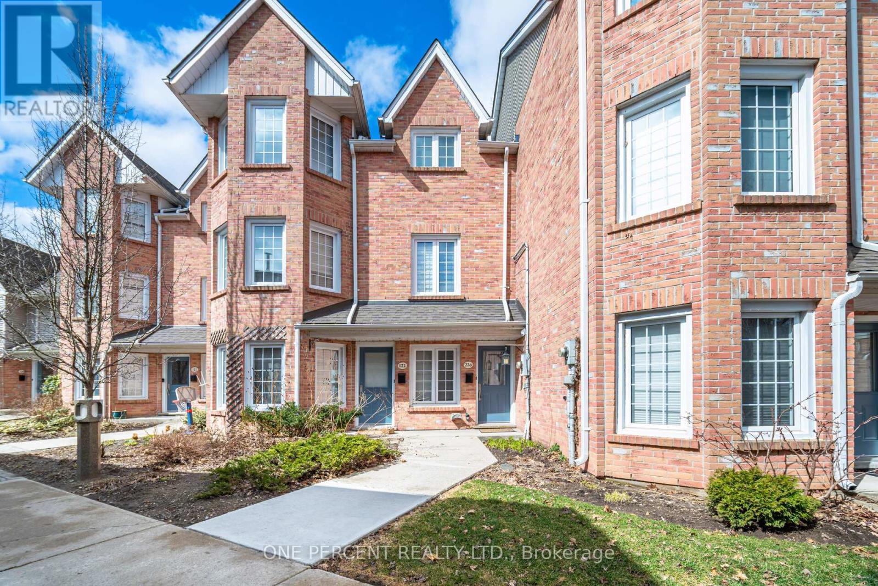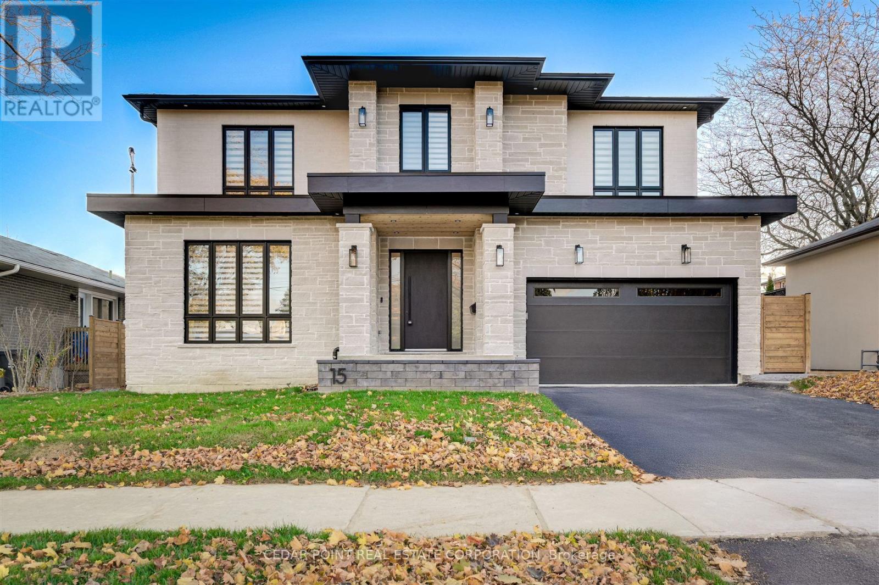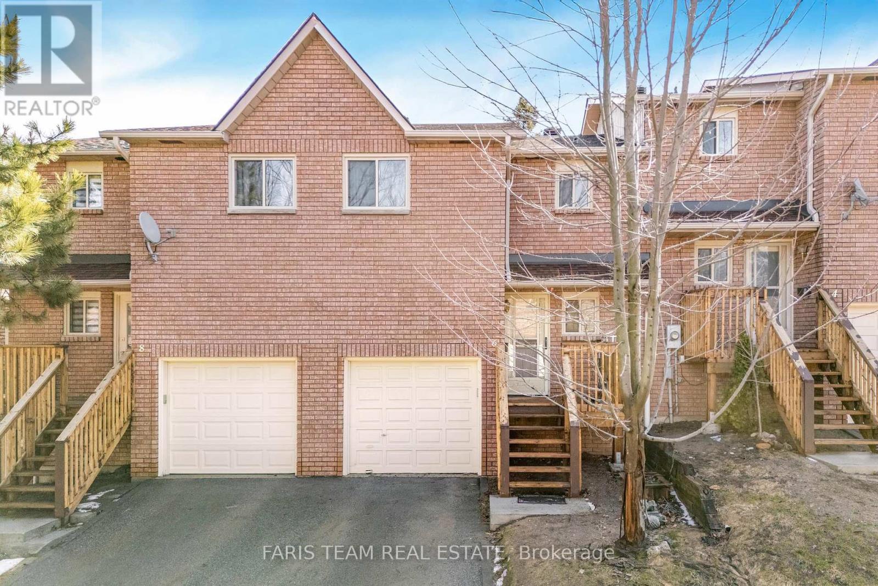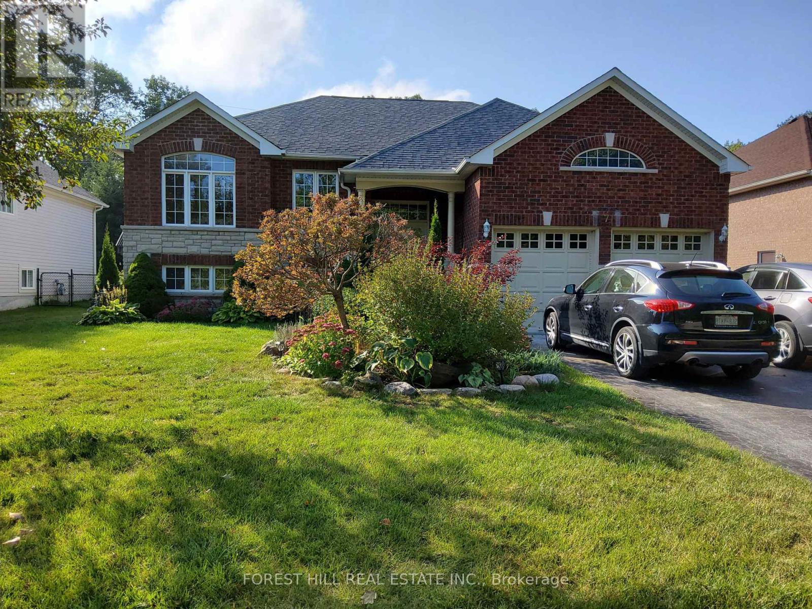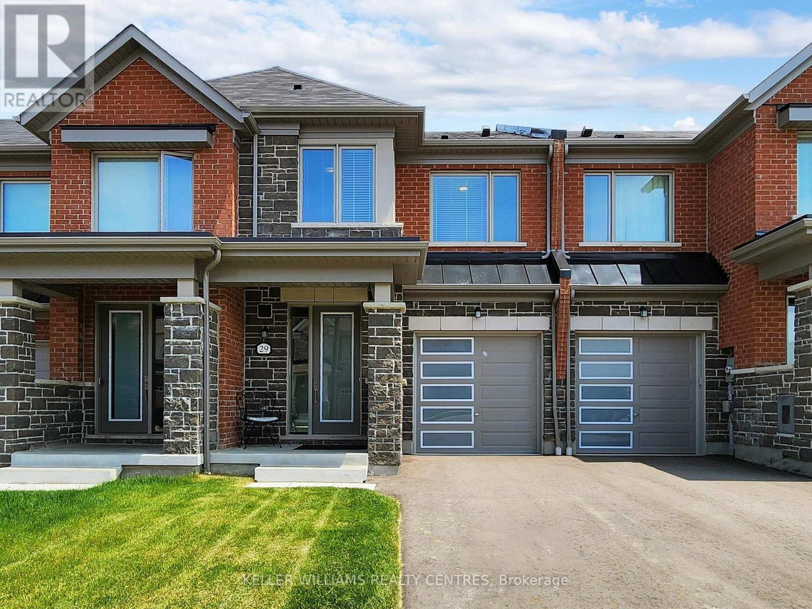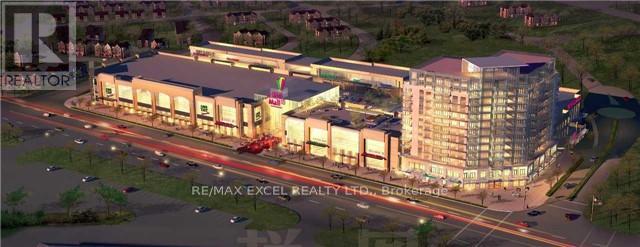201 Aileen Avenue
Toronto, Ontario
This Large Corner Lot Property (25ft X 100ft) Presents A Unique Chance To Own A Fully Detached Two-Storey Home Located In The Desirable Keelesdale Neighborhood. The Property Is Currently A Clean Gutted Interior, Providing A Blank Canvas For Your Next Project. The First Step Has Already Been Taken ...Permits & Drawings Are Available. The Main Floor Features High Ceilings & Offers A Spacious Living & Dining Area That Flows Seamlessly Into The Open-Concept Kitchen That Walks Out To Private Fenced Backyard. With Front Yard Parking & Deep Backyard, This Home Is Ideal For Those Looking To Customize Or Renovate. Located On A Quiet Street In A Family-Friendly Neighborhood, You're Just Minutes From The 401, Making Commuting Breeze. The New Eglinton LRT Adds Added Transit Value, & With Caledonia Station, Haverson Park, York Civic Centre, & The York Recreation Centre, & Various Amenities All Within Walking Distance .... This Home Offers Immense Potential In A Prime Location.. Whether You're An Investor, Builder, Or First-Time Buyer, This Hidden Gem Offers Incredible Opportunity. Don't Miss Out On The Chance To Create Your Dream Home In One Of Toronto's Up-And-Coming Areas! (id:59911)
RE/MAX Professionals Inc.
29 Chartwell Road
Toronto, Ontario
Welcome home to 29 Chartwell Rd! A turn-key 3 bedroom home on a beautifully landscaped and sizable 42x131ft lot located within a coveted school district! Made for making memories, enjoy family dinners in the open-concept living/ dining and kitchen. Open up the 3rd bed for a large open entertaining area! Ample natural light pours in from the large windows, accented by crown moulding, and built-in speakers. The kitchen offers ample counter space, a peninsula to use as a breakfast bar, and ceiling-height cabinetry with under-cabinet lighting. The sleeping quarters boasts 3 well-appointed bedrooms with bright windows and closets, with a family-sized 4pc bathroom. The finished lower level offers the perfect everyday family room space (allowing a large dining room upstairs). Spacious with above-grade windows and pot lights, the multi-use space is great as a workout area, kids play area, and rec room. Not to mention all the storage space! With a separate entrance, fourth bedroom and full 3pc bathroom, this lower level offers flexibility for a guest or in-law suite. The backyard oasis is made for outdoor living! An entertainer's dream: host BBQs with a large deck and built-in speakers, pool parties with the inground salt-water pool (liner 2023) and quiet evenings with privacy that blooms from the professionally landscaped gardens. The shed/ workshop is finished with a concrete base and wired with electrical outlets. Meticulously maintained inside & out with quality updates throughout - Furnace and A/c (2019), custom interior solid core doors (noise reducing!), pot lights, storage organizers, gutterguards, and so much more. Located in a family-friendly neighbourhood steps great schools, parks, community centres, and TTC access. Walk to nearby coffee shops, bakeries, and restaurants, and just minutes to shops (Costco, Metro, Sherway), the Gardiner, Lakeshore, and Bloor! Whether you're a first-time homebuyer, downsizing, or looking for opportunities, 29 Chartwell is must-see! (id:59911)
RE/MAX Hallmark Realty Ltd.
1401 Bridgestone Lane
Mississauga, Ontario
Set on a spacious 70-ft lot in the coveted Lorne Park school district, this newly renovated home features a rare triple-car garage and exceptional upgrades throughout. The foyer leads to a custom kitchen with a striking translucent granite island, LED lighting, and top-of-the-line appliances, with views into the backyard. The bright living and family rooms are perfect for both everyday living and entertaining. Upstairs, the primary suite offers a spacious walk-in closet, a skylight, and a luxurious ensuite with custom tile, his-and-hers showers, and a steam room. Step outside to an800 sq ft upper patio, ideal for enjoying the sunshine and stunning night views for stargazing. The walkout basement offers over 1300 sq ft of fexible space, including a kitchenette, full bathroom all just steps to the backyard. The private outdoor oasis features a Cabana, Immerspa hot tub, and twin Napoleon BBQ grills for outdoor dining. Enjoy Lorne Park's tranquil lifestyle with nearby Jack Darling Beach, Rattray Marsh, and scenic waterfront trails. LUXURY CERTIFIED (id:59911)
RE/MAX Escarpment Realty Inc.
218 - 285 Dufferin Street
Toronto, Ontario
Brand New Luxury 1 Bedroom + Den Suite overlooking King West in Downtown Toronto! Welcome to Your New Urban Sanctuary at XO2 Condos: A Modern New Boutique Building in King West! This spacious 1+Den features Unobstructed South Views with extra natural light, Floor to ceiling windows, European designer kitchen with top-of-the-line appliances & elegant cabinetry, ideal for entertaining. Step outside onto your private (no neighbours looking in!) ideal for entertaining. Fantastic full Amenities: Fitness center, 24/7 concierge services, Think Room, a Bocce Court, Golf Simulator, & a Co-Working space, Game Area, Boxing Studio, Private Dining Room, Children's Den, Lounge, party room & a BBQ area for your leisure and entertainment. AAA location nestled in King West! Excellent walk score (95/100) & perfect transit (100/100) score, everything you need is just a stroll or a short ride away. Whether its commuting to the Financial District via the 504 Streetcar or Go Train at Exhibition Go, or enjoying the convenience of nearby shopping at Longo's & Shoppers Drug Mart, life here is effortless & exciting. (id:59911)
Homelife Frontier Realty Inc.
206 - 2480 Prince Michael Drive
Oakville, Ontario
Almost New and Ready to Move In !! Welcome to this Stunning 2 Bedroom, 2 Bath Open Concept (SOUTH FACING) Condo Offering An Exceptional Living Experience in a Prime Location !! With an Open Layout, this Home is Perfect for Entertaining or Simply Relaxing in Style. The Bright/Airy Living Room flows seamlessly into the Dining/Kitchen Areas creating an Inviting Space for Family and Friends to gather. Easy Cooking in the Beautiful Kitchen complete with Sleek Counters and Ample Storage and Stainless Steel Appliances. Both Bedrooms offer Large Windows for Natural Light. Primary Bedroom includes 3pc Bath with Modern Fixtures and Walk-In Closet. Second Bedroom is ideal for Growing Families. Both Baths are well appointed with Contemporary Finishes, adding to the Elegance of this Home ! Building Offers meticulous Grounds and Incredible Amenities that include Indoor Pool, Gym, Media Room and Party Room. Property offers convenience with ample access to Public Transit, Highways, Schools, Dining and Parks. Whether your looking to downsize, Buy your First Home or just want to enjoy all the Amenities that come with Condo Living this Space has it All !! Don't Miss the Opportunity to make this Beautiful Condo your Own. Schedule a Tour Today and Experience the Perfect Balance of Comfort, Style and Convenience. (id:59911)
Ipro Realty Ltd.
228 - 2110 Cleaver Avenue
Burlington, Ontario
Spectacular 3-Bedroom, 2.5-Bath Townhouse With Ravine Views! One Of The Largest Models In The Complex backs to a Stunning Ravine next to a park. This Beautifully Maintained and upgraded Home Features 2-Piece Powder Room on the main Floor, 3 Spacious Bedrooms, Including A Primary Suite with A 4-Piece Ensuite bathroom, And an additional 4 Piece Bathroom.Detached 1-Car Garage plus 1 additional driveway Parking space and a Personal Storage Room. No Rental equipment. All heating and water equipment is owned, including a HEPA Air Purifying System, Furnace, A/C, And Water Heating tank. Duct cleaning completed and HEPA filter replaced in November 2024.Bright Living Room Offers A Gas Fireplace And Walkout To A Scenic Ravine-View patio, Perfect For Relaxing Or Entertaining. Upgraded Eat-InKitchen With Stainless Steel Appliances, Granite Countertops And White Cabinetry. Additional Highlights: Convenient 3rd Floor Laundry. The complex is Pet-Friendly, Steps To C.H. Norton Elementary School and next to A Park. Close To Grocery Stores, Restaurants, Library. Minutes To Hwy 403, 407, GO Station, And Public Transit. Don't Miss This Rare Opportunity To Own A Spacious, Upgraded Townhouse In A Prime Location! (id:59911)
One Percent Realty Ltd.
42 York Street
Mississauga, Ontario
Welcome to 42 York St, a beautifully upgraded large detached home featuring 4 spacious bedrooms. This home offers a separate living room and dining room, each with modern pot lights, and a cozy family room with a fireplace, creating the perfect space for both relaxation and entertaining. The generously sized bedrooms and large eat-in kitchen with Stainless Steel Appliances make this home ideal for family meals and gatherings. For added convenience, the home includes two laundry rooms. Step outside to the expansive deck and charming gazebo, perfect for unwinding or hosting guests. Additional upgrades include an updated interlocking 3-car driveway, 2-car garage doors, a tranquil water fountain (as-is condition), gleaming hardwood floors, modern windows, and new entry and patio doors. The spacious backyard features a full deck, ideal for outdoor living and entertainment.Strategically located, this home is just minutes from places of worship, public transit, and major highways (407, 401, 427), offering unmatched convenience. Malton GO Station and Pearson Airport are also nearby, providing easy access to transportation and amenities. The safe, welcoming community is surrounded by parks and schools, making it the perfect place to raise a family.Dont miss out on the opportunity to own this beautifully upgraded home in a prime location. Schedule your showing today! (id:59911)
RE/MAX Gold Realty Inc.
15 Drury Lane
Toronto, Ontario
Gorgeous brand new build in the very quiet neighbourhood of Westmount/Chapman Valley. Walking distance to shopping, schools, parks, transit & Chapman Valley ravine system. Custom build to the highest standards. 4+1 beds, 6 baths, A true chef inspired kitchen with granite countertops, dual tone cabinetry & discreet hidden lighting at open shelving area. A huge centre island. All built-in appliances 48" Thermador 6 burner double gas oven, 54" side-by-side Fisher & Paykel panelled fridge & freezer. Built in slide out microwave. Abundance of cabinetry with extra storage in the island. Separate coffee bar area with instant hot water. A walk in prep kitchen/pantry features granite tops, backsplash, under cabinet lighting, 2nd dishwasher & 3rd sink. A spectacular open concept Great Room features a 6' long linear fireplace as the focal point. Tons of natural light with huge south facing windows, all with remote control blinds. Study/Living Room has a huge floor to ceiling window, remote control blinds, tray ceiling with hidden lighting. Gorgeous powder room with quartz counter & apron, wall mounted faucet & hidden lighting. Mud Room has direct access to outside & garage & features a wall of built in cabinetry. Primary bdrm includes a 5 pc ensuite with heated floors, double sinks, stand alone tub, huge glass shower, separate water closet, built in speakers, his & hers walkin closets with built ins, built in media area with all electrical & wiring for an entertainment centre, mini fridge & additional cabinetry complete the bedroom. 2nd & 3rd bdrms share a huge 4 pc ensuite with double sinks & double linen towers. A massive glass shower & private water closet. 4th bdrm has its own 3 pc ensuite & walk in closet. Convenient 2nd floor laundry room has granite counters, backsplash, sink & lots of upper & lower storage cabinetry. Full finished lower level has 9 ceilings, bdrm/nanny suite with 3 pc ensuite, additional powder room. Over 5100 square feet of finished living space. (id:59911)
Cedar Point Real Estate Corporation
6 Pheasant Trail
Barrie, Ontario
Top 5 Reasons You Will Love This Condo: 1) Welcome to 6 Pheasant Trail, a spacious townhome tucked away on a quiet dead-end street, backing onto a serene treed area for added privacy and featuring three plus one generous bedrooms, new vinyl flooring, and a soft white paint palette 2) Thoughtfully designed layout delivering plenty of room for the whole family, with a finished basement including an additional bedroom, a 3-piece bathroom, a cozy recreation room, and a utility room with a washer, dryer, laundry sink, and extra storage 3) Designed for effortless indoor-outdoor living, the main level invites you to step through sliding doors into the backyard, while the cozy living room, warmed by a built-in gas fireplace, sets the perfect scene for relaxation, offering comfort through the colder months 4) Pull into the comfort of your own single-car garage with direct inside entry, while an additional parking space ensures effortless convenience, and nearby visitor parking just around the corner makes hosting a breeze 5) Ideally situated just seconds from Highway 400, shopping, the lake, and scenic walking trails, with easy access to fantastic amenities, including a pool, sauna, gym, party room, and tennis courts. 1,293 above grade sq.ft. plus a finished basement. Visit our website for more detailed information. (id:59911)
Faris Team Real Estate
7 Tamarack Way
Wasaga Beach, Ontario
Outstanding raised-bungalow in desirable Ann Arbour Estates! Ready to move in and enjoy its resort-like picturesque setting. Sitting on a generous and beautifully landscaped lot (60 ft x 141 ft), with south facing backyard and ravine facing front. Fenced, spectacular, private backyard, with very large deck & patio, suitable for summer entertaining. Short walk (aprox 15 min) to beach and amenities (Starbucks, Superstore, Canadian Tire). Short drive (10 min) to Collingwood & (20 min) to Blue Mountain. 2022 renovation includes: all lighting fixtures, new decorative railing, all three bathrooms remodeled, main level hardwood floors, bsmt engineered floors, new kitchen cabinets, quartz coutertop & backspalsh, upscale appliances (Samsung Fridge, made in Italy Fulgor gas stove, Kitchen Aid microwave, Bosch Dishwasher, very powerfull 900 cfm XttremeAir hood), Samsung Washer & Dryer, bsmt new kitchen and a new finished 4th bedroom. Roof replaced in 2018. Furnace & air conditioning replaced in 2019. Large primary bedroom has a large window, his & hers closets and a 4 pcs ensuite bathroom with jacuzzi. Second bedroom has semi-ensuite bath. Tastefully renovated, modern kitchen has walk out to large deck and down to a patio. It is combined with family room (family room is presently used by owners, as an eating area). Garage has additional loft space. Spacious basement recreation room has fireplace and is combined with the second kitchen, great for winter entertainment or family nights, giving this home a year round resort feeling. (id:59911)
Forest Hill Real Estate Inc.
29 Flower Garden Trail
Whitchurch-Stouffville, Ontario
Premium 3 Year Old Townhouse With Custom Luxury Finishes. Bright And Spacious, Large Windows Infuse Home With Natural Light. Open Concept, Extremely Functional Layout With Tons Of Upgrades! Upgraded Kitchen With Stainless Steel Appliances, Built-in Microwave, Upgraded Countertops, Island With Breakfast Bar. Hardwood Floors Throughout Main. Large Front Foyer Leads into an Extra Office Area/Living Space. Hardwood Staircase & Metal Pickets. Nestled In A Brand New Community "Trailways" Steps To Beautiful Nature Trails for Walking, Hiking, Biking that Connect to the Rouge River Trail System. Don't Miss This One Of A Kind, Gorgeous Home Located In A Quiet And Family Friendly Neighbourhood.Short Commute to 2 Stouffville GO Stations, HWY's 407 & 404. Parks, Kids Play Areas, Splash Pads all Only a Short Walk Away for Your Children to Enjoy This Summer. Great School District with Both Public and High Schools Close by. (id:59911)
Keller Williams Realty Centres
2068 & 2070 - 30 South Unionville Avenue
Markham, Ontario
Professional Office Space At Langham Shopping Center. Great Space For Many Professionals & Service Retails. 2 Connecting Units. Priced To Sell. Motivated Seller. (id:59911)
RE/MAX Excel Realty Ltd.

