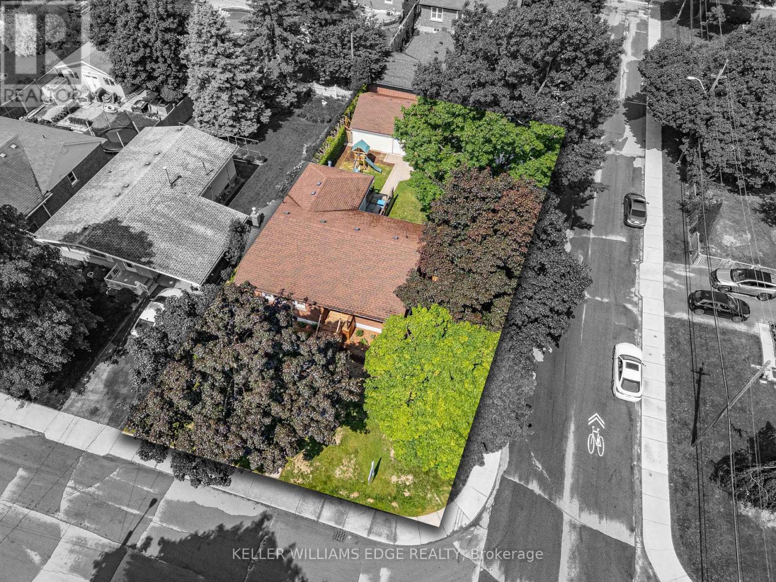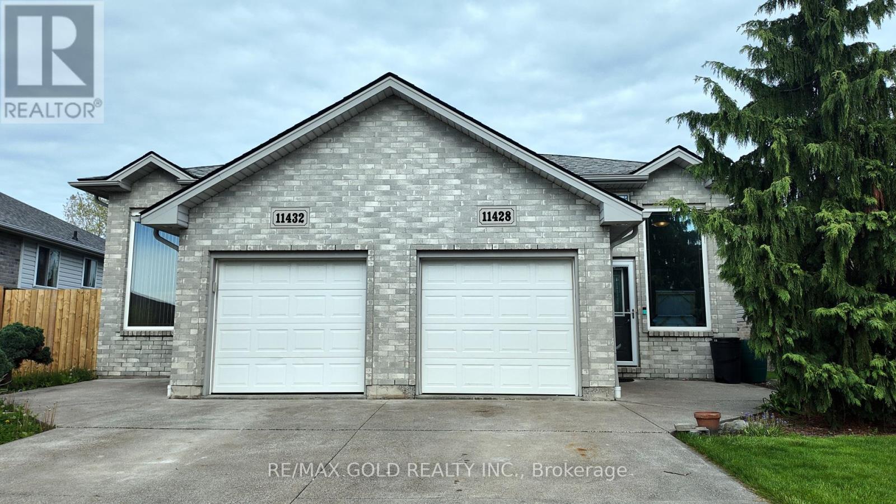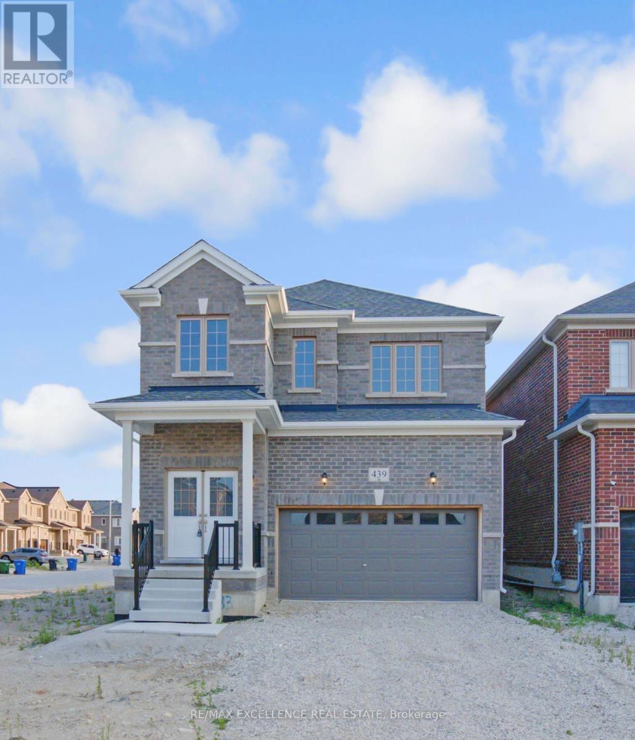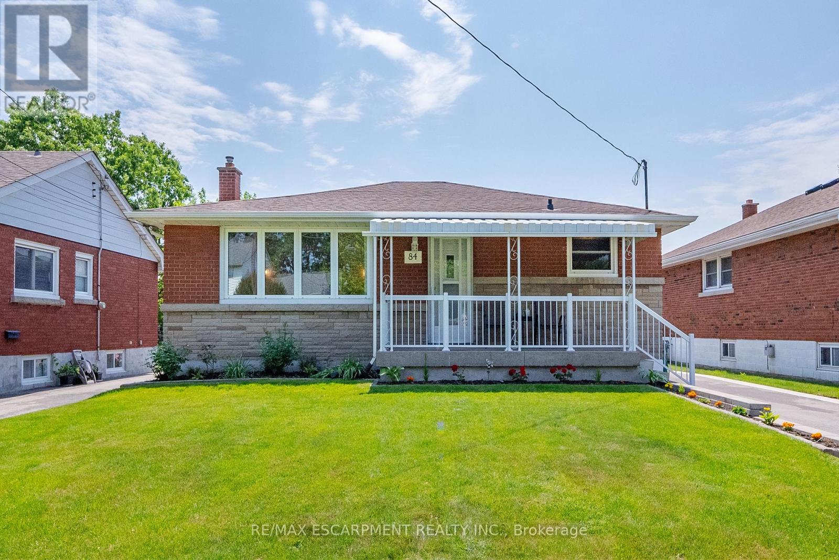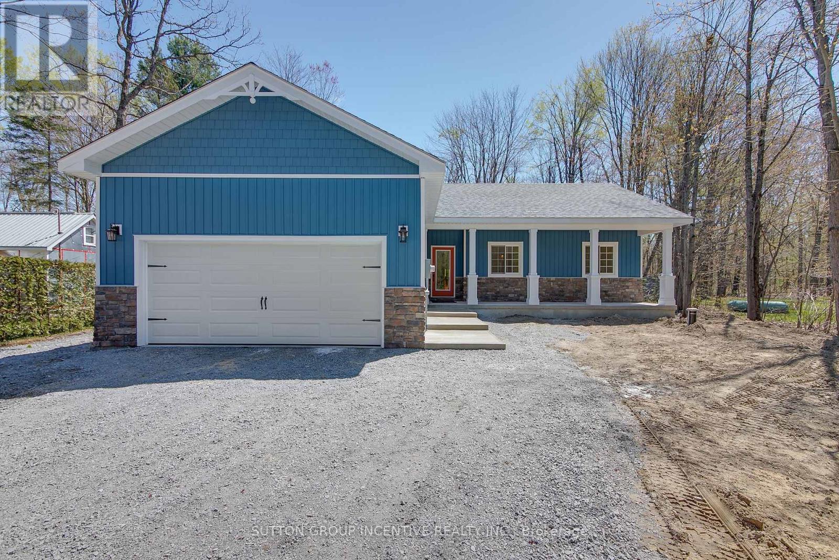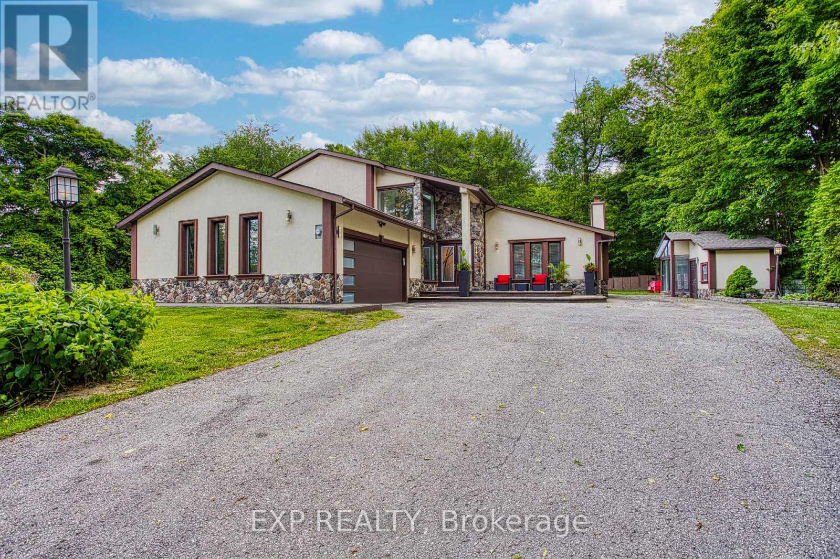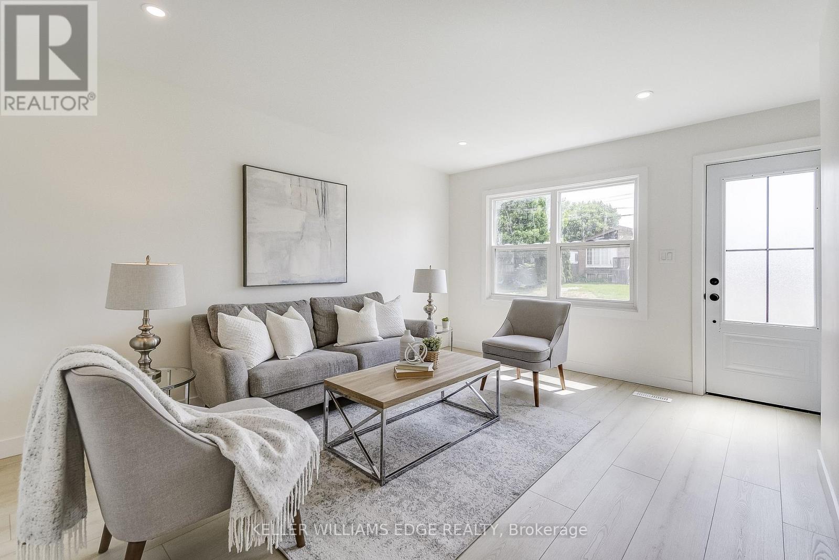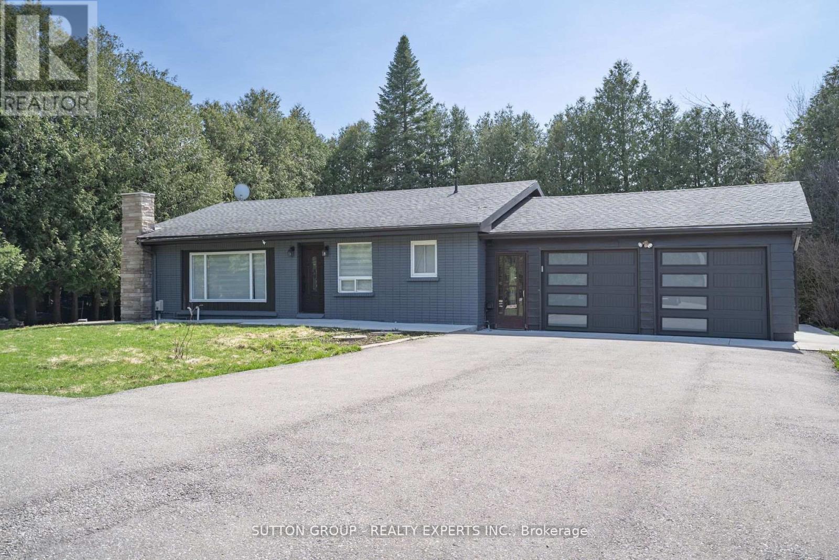4898 King Street
Lincoln, Ontario
Invest in More Than a Home | Invest in Options. At 4898 King Street in Beamsville, you're not just buying a property, you're buying flexibility, future income, and space to grow. This solid detached home offers two independent units with separate entrances, full kitchens, and private laundry, ideal for multi-generational families, house-hackers, or smart investors building long-term equity. The main unit offers three full bedrooms, including an ensuite in the primary bedroom, an updated kitchen with granite counters, in-suite laundry, and hardwood flooring throughout the main living area. The lower level features three additional bedrooms, its own kitchen, family room, laundry, and 4-piece bath, all with the privacy and separation tenants or extended family want. Sitting on a rare 125 x 140 ft lot, there's room to build, play, garden, or explore future development potential (buyer to verify). The extra-deep 10+ car driveway, garage, and carport make parking for two families easy, no juggling cars here. Major updates completed in 2024 include a new roof, fascia, soffits, troughs, and downspouts, reducing the stress of unexpected repairs. Live in one unit and rent the other, lease out both, or create a long-term home that evolves with your lifestyle. Surrounded by wineries, fresh markets, conservation trails, and the QEW, this address offers more than convenience, it offers possibility. (id:59911)
Real Broker Ontario Ltd.
29 Hardale Crescent
Hamilton, Ontario
Welcome to this beautifully updated raised ranch in the desirable Huntington Park neighbourhood. The open-concept main floor features an L-shaped living and dining room that flows seamlessly into a modern maple kitchen, complete with quartz countertops and a breakfast bar. This level also includes three spacious bedrooms, a renovated main bathroom, and a convenient stackable laundry area. A separate side entrance leads to a fully finished lower-level suite, perfect for in-laws or guests, offering a family room with a corner gas fireplace, a bedroom, a 3-piece bath, and its own laundry room. The private, landscaped yard is an entertainer's dream with an interlock patio, overhang for coverage, a wall-mounted TV, a child's play center, and a storage shed. Numerous updates include shingles, main floor flooring, quartz counters, and contemporary hardware. (id:59911)
RE/MAX Escarpment Realty Inc.
2 West 22nd Street
Hamilton, Ontario
Nestled in the highly sought-after West Mountain neighborhood, this charming 3-bedroom bungalow offers both comfort and investment potential. Bright living room, newer kitchen with huge eating area & updated 4pce bath. A separate entrance leads to a recently renovated 1-bedroom in-law suite, ideal for multigenerational living, while the corner lot provides privacy and flexibility. The detached double garage presents exciting possibilities for an Accessory Dwelling Unit (ADU)creating even more value! Conveniently located within walking distance to Chedoke Elementary School, Colquhoun Park, and public transportation, and just a short drive to the Westcliffe Mall, Churches, and Chedoke Twin Pad Arena, this home offers unbeatable accessibility, with easy commuter access to The Linc and major highways. Don't miss your chance to own this incredible property whether for your dream lifestyle or a smart investment opportunity! (id:59911)
Keller Williams Edge Realty
11428 Timber Bay Crescent
Windsor, Ontario
Absolutely breathtaking freehold semi-detached raised ranch home located in East Windsor, impeccably maintained and featuring 3 spacious bedrooms, 2 full bathrooms, and a fully finished lower level. The open-concept kitchen offers a peninsula island with newly updated granite countertops and comes complete with all 5 major appliances. The lower level includes a large family room, third bedroom, and a stylish full bath with a walk-in shower. Step outside to a private oasis with a multi-tier deck in a fully fenced backyard with a side gate. (id:59911)
RE/MAX Gold Realty Inc.
9 Stonehill Avenue
Kitchener, Ontario
Luxuriously Stunning, Bright and Spacious Townhouse In Prestigious Sought After Wallaceton. Less Than 5 Years Old. Freshly Painted. Main Level Features A Beautiful Eat- In Kitchen And A Great Room With A Fireplace And Huge Windows. Kitchen Features Quartz Countertops And Island. Hard Wood Floors Through The Main Floor. Main Floor And Basement Features 9 Ft Ceilings. Entry From Garage Into the House. 3 Good Sized Bedrooms on 2nd Floor. Prim Bdrm with En-Suite Washroom and Walk-In Closet. Laundry on 2nd Floor. Finished Basement with Oversized Window And A Full Washroom. Easy to show. S/S Fridge, Stove, Dishwasher and Washer/Dryer. (id:59911)
Newgen Realty Experts
439 Vandusen Avenue
Southgate, Ontario
Welcome to 439 Southgate Ave, a beautifully maintained corner lot detached home featuring 3 bedrooms and 3 washrooms, nestled in a quiet, family-friendly neighborhood in Southgate. This spacious property offers the perfect blend of comfort, functionality, and modern appeal, with the added benefit of extra yard space and enhanced curb appeal thanks to its premium corner location. Step inside to a bright, open-concept layout that includes a generous living and dining area ideal for entertaining or relaxing with loved ones. The updated kitchen features modern appliances, ample counter space, and a walkout to a private backyard, perfect for summer BBQs or peaceful morning coffee. Upstairs, you'll find three spacious bedrooms, including a primary suite complete with its own ensuite washroom and walk-in closet. The two additional bedrooms are perfect for children, guests, or a home office setup. This is a must-see home offering great indoor space and a premium corner lot perfect for families looking to settle in a welcoming community. (id:59911)
RE/MAX Excellence Real Estate
84 Blanmora Drive
Hamilton, Ontario
Charming and beautifully maintained 3-bedroom bungalow located on a quiet, family-friendly street in the heart of Stoney Creek. With a clear sense of pride of ownership, this home features original hardwood flooring (under broadloom), wood trim, plaster walls, and a cove-textured ceiling in the living room. The updated kitchen includes a new countertop, sink, and faucet (2025), with newer vinyl flooring. Enjoy a spacious basement with excellent ceiling height, large above-grade windows, and two cold cellars. The oversized detached garage, deep backyard, and full-length front veranda with canopy add to the homes appeal. Convenient access to the QEW, Red Hill Parkway, future Confederation GO Station, and the upcoming Hamilton LRT at Eastgate Square. A solid home in a prime, evolving location! (id:59911)
RE/MAX Escarpment Realty Inc.
26 Mcleish Drive
Kawartha Lakes, Ontario
AMAZING LOCATION! 3 BEDROOM BUNGALOW STEPS TO THE LAKE WITH LAKE ACCESS FOR THE WATER LOVER. OPEN CONCEPT LIVING AREA WITH IMPRESSIVE 16' VAULTED WOOD CEILINGS, POTLIGHTS, FIREPLACE AND SCREENED IN BACK PORCH. KITCHEN IS A DESIGNERS DREAM WITH CUSTOM CABINETRY, GRANITE COUNTERTOPS, STAINLESS STEEL APPLIANCES, SQUARE FARMHOUSE SINK WITH A FULL PANTRY AND PLENTY OF STORAGE. REAL WOOD DESIGNER DOORS AND TRIM WORK THROUGHOUT THE HOUSE. BEAUTIFULLY TILED BATHROOMS, MASTER ENSUITE WITH LARGE WALK-IN SHOWER. THE LARGE PANTRY/STORAGE ROOMS PROVES THAT EVERY LITTLE DETAIL HAS BEEN THOUGHT OF! VINYL FLOORING AND CERAMIC THROUGHOUT. BEAUTIFUL PORCH FOR THOSE WARM SUMMER NIGHTS WITH CUSTOM COLUMNS AND CONCRETE WORK. DOUBLE GARAGE BUILT-IN GARAGE WITH GARAGE ENTRY FOR THOSE COLD WINTER DAYS! IN FEATURE SHEET AVAILABLE WITH ALL THE BUILDING/CONSTRUCTION DETAILS - FOUNDATION, INSULATION, BUILDING MATERIALS AND UPGRADES ATTACHED TO LISTING AND AVAILABLE UPON REQUEST. PROPERTY TAXES ARE AT VACANT LAND VALUE BUILDING YET TO BE ASSESSED. (id:59911)
Sutton Group Incentive Realty Inc.
389 Bamberg Crescent
Waterloo, Ontario
Welcome to this stunning home located in the desirable west end of Waterloo. Situated in a peaceful corner of Clair Hills, this property offers convenient access to the Boardwalk, Costco, and Waterloo West's upcoming premier park, as well as being just steps away from extensive walking trails. The kitchen has been thoughtfully designed with both large families and entertaining in mind, featuring a gas range, beverage refrigerator, and upgraded granite countertops with a waterfall edge and backsplash. The breakfast nook opens onto an outdoor patio with a pergola, creating a seamless indoor-outdoor living space. You'll also find a formal dining room and multiple comfortable living areas. The master bedroom provides a true retreat with a spacious walk-in closet and a large ensuite that includes a corner soaker tub. For added convenience, the laundry room is located on the upper level, with a secondary laundry option in the lower level. The home offers a total of five bedrooms, with four located on the upper level and one in the basement. The interior has been recently updated with new hardwood, tile, and stone flooring, along with fresh paint, countertops, and lighting, providing a fully modern feel. Outside, professionally landscaped stonework enhances both the front and back of the property. This exceptional home is a must-see! (id:59911)
Trilliumwest Real Estate
3263 Guyatt Road
Hamilton, Ontario
Welcome to 3263 Guyatt Road a truly unique rural retreat just minutes from the heart of Binbrook. Nestled on a large, private lot with no rear neighbours and no neighbour to one side, this custom home backs directly onto a serene forest, offering ultimate privacy and a peaceful, nature-filled setting. This thoughtfully designed, newly renovated, home features a full bathroom for every bedroom, with three of the four bedrooms offering private ensuites perfect for families or hosting guests in comfort. The primary suite is a luxurious escape, complete with a private balcony, spa-like ensuite, and a dry sauna for the ultimate in-home relaxation. With two furnaces and two air conditioners, year-round comfort is ensured. 3 fireplaces: gas, electric, and Wood(perfect for winter) will add to the coziness. The home also features a 2-car garage, a large driveway with ample parking, and a stone and stucco exterior that offers timeless curb appeal, and a fully finished basement for entertaining. The backyard is a dream come true for outdoor living. Enjoy a swim in the above-ground pool, relax under the gazebo, retreat to the detached sunroom/shed, or unwind in the hot tub gazebo with an outhouse-style setup all while surrounded by tranquil green space. Located just a short drive to Binbrook's town centre, this property offers the best of both worlds: peaceful country living with convenient access to amenities. A rare and special find in one of the areas most desirable rural pockets. (id:59911)
Exp Realty
82 West 1st Street
Hamilton, Ontario
Beautiful newly renovated home offers modern finishes throughout, featuring a large and bright living room perfect for entertaining. The functionally designed kitchen is as stylish as it is practical, flowing seamlessly into the adjacent dining that leads out onto a side deck. Downstairs, there is potential for an in-law suite with a separate side entrance, a second bathroom and extra bedroom - ideal for multigenerational living or rental income. Upstairs, youll enjoy 3 roomy bedrooms, a modern bathroom and a spacious backyard with plenty of space for gardens, play, or summer gatherings. Located just steps from Mohawk College, shops, restaurants, schools, and public transit, this home offers unmatched convenience. Welcome Home! (id:59911)
Keller Williams Edge Realty
4934 Trafalgar Road N
Erin, Ontario
A once-in-a-lifetime opportunity to own this truly unique property! Tucked away on a private lot in the charming hamlet of Ballindafad, this beautifully upgraded 3-bedroom, 2.5-bathroom bungalow offers the perfect blend of style, comfort, and seclusion. Set well back from the road, the home features a long driveway with ample parking and is surrounded by mature trees on all sides, providing exceptional privacy. Ideal for entertaining, both sides of the home boast expansive concrete patios. The property is nestled among other character-filled homes and multimillion dollar estates, adding to its exclusivity and appeal. Inside, you'll find a spacious, fully renovated kitchen outfitted with modern finishes, quartz countertops, and high-end smart stainless steel appliances. The open concept living and dining area is filled with natural light, creating a warm and welcoming space for family and guests. The main level includes three generously sized bedrooms and two full bathrooms. The finished basement offers additional living space, perfect for recreation or storage, and includes a convenient half-bathroom. Additional highlights include a double car garage with extended depth perfect for extra storage or workshop space. 12 minutes to Georgetown or Acton GO. Walking distance to the Ballinafad Community Centre & Park. 15 minutes to Highway 401. This is more than just a home; it's a rare opportunity to own a private retreat in a prestigious community. Dont miss out! (id:59911)
Sutton Group - Realty Experts Inc.


