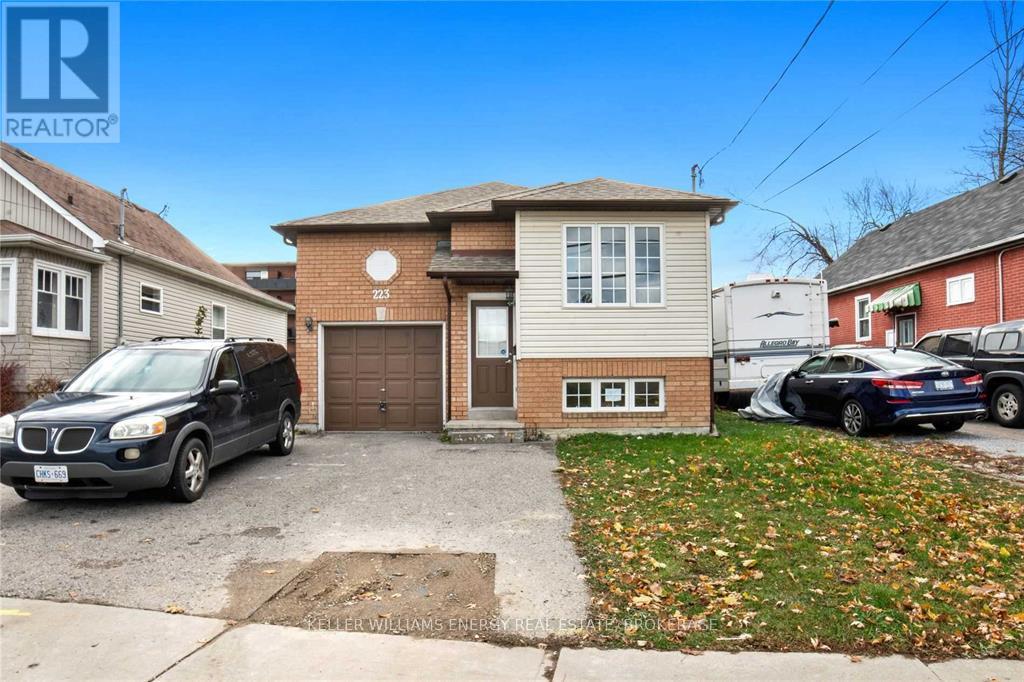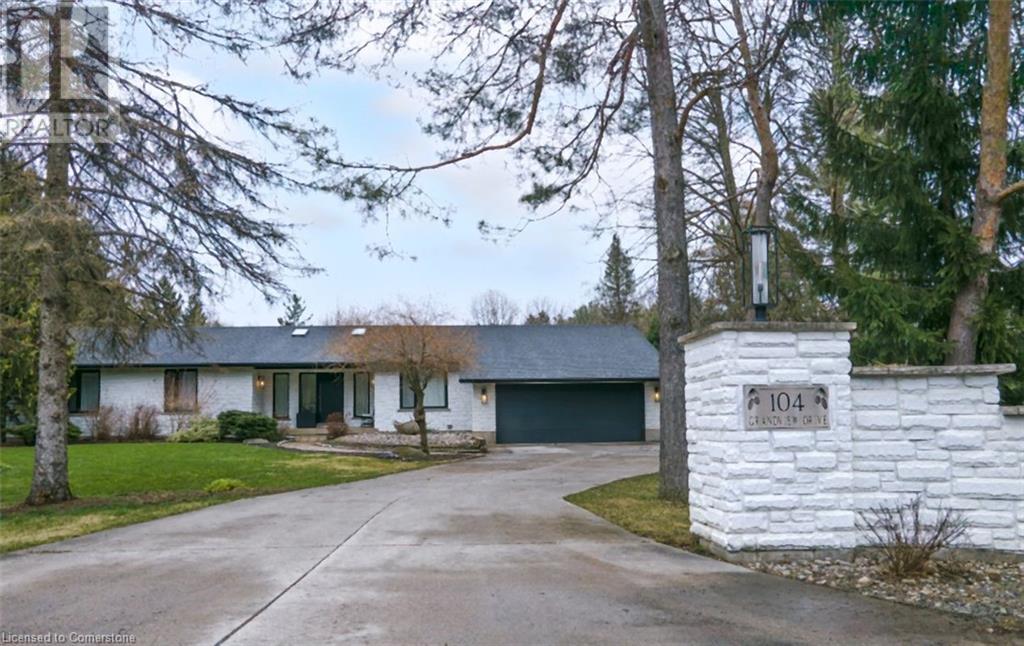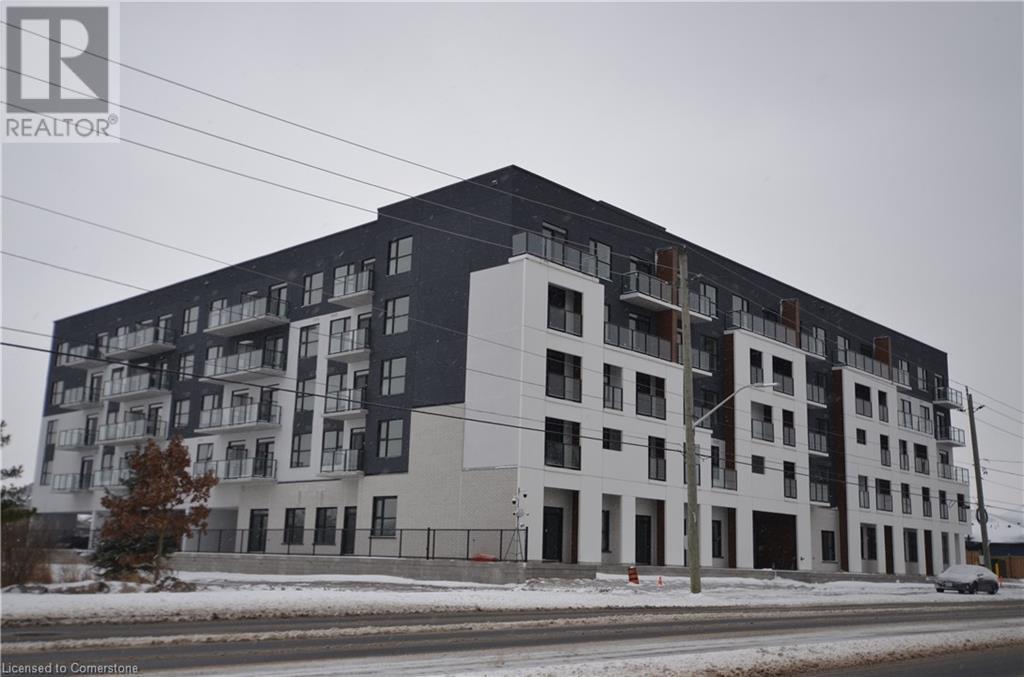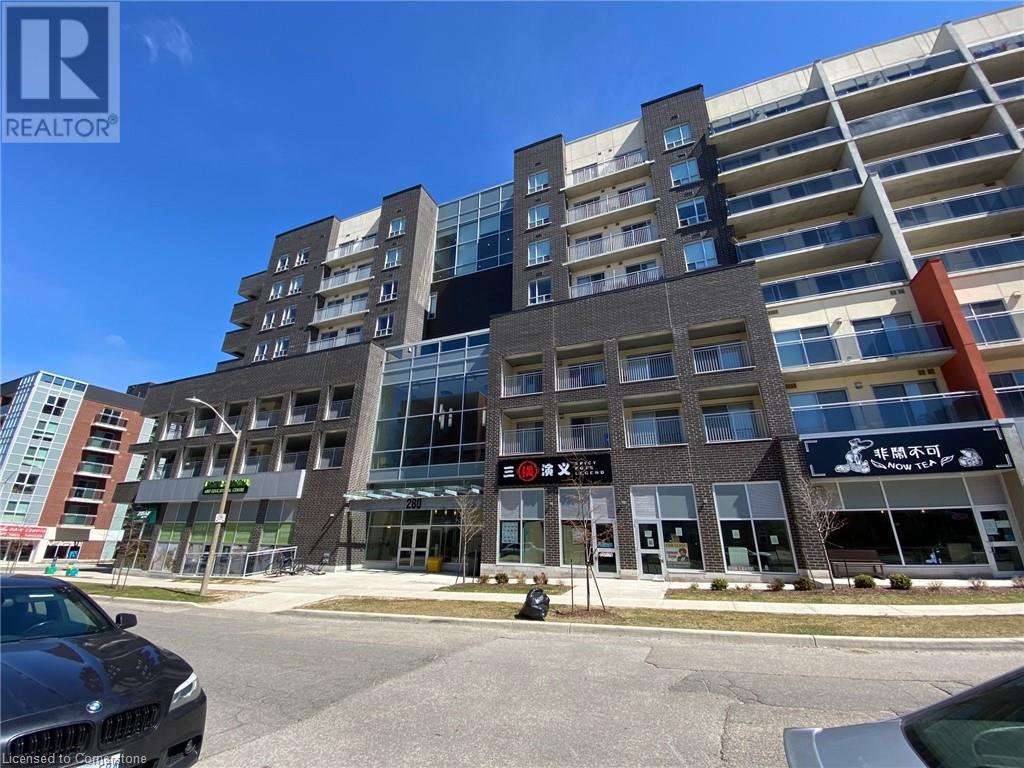274 Main Street
Prince Edward County, Ontario
In the heart of Bloomfield, this treasured cafe and B&B has been lovingly run since 2010. This historic home shows off its history with beautiful millwork, a front brick vestibule, Florentine style windows and a grand staircase. There are two guest suites, each with their own bathroom and the owners Primary Suite with beautiful claw-footed tub in large ensuite bathroom. A gas fire place adds warmth to the living room. The dining room easily seats a crowd for entertaining guests. There is a full bathroom and laundry area off the eat in kitchen. Sliding glass doors open on to a large deck and mature gardens. Follow the laneway to the locals favourite - Saylor Cafe where you will find a charming bistro and garden patio currently open for breakfast and lunch. The restaurant has a separate 100 amp service, gas furnace and separate AC unit, and gas hot water tank. There is a loft bedroom over the cafe and a large storage area. This is an excellent opportunity with a large mature yard and in a great location. (id:59911)
RE/MAX Quinte Ltd.
274 Main Street
Prince Edward County, Ontario
In the heart of Bloomfield, this treasured cafe and B&B has been lovingly run since 2010. This historic home shows off its history with beautiful millwork, a front brick vestibule, Florentine style windows and a grand staircase. There are two guest suites, each with their own bathroom and the owners Primary Suite with beautiful claw-footed tub in large ensuite bathroom. A gas fire place adds warmth to the living room. The dining room easily seats a crowd for entertaining guests. There is a full bathroom and laundry area off the eat in kitchen. Sliding glass doors open on to a large deck and mature gardens. Follow the laneway to the locals favourite - Saylor Cafe where you will find a charming bistro and garden patio currently open for breakfast and lunch. The restaurant has a separate 100 amp service, gas furnace and separate AC unit, and gas hot water tank. There is a loft bedroom over the cafe and a large storage area. This is an excellent opportunity with a large mature yard and in a great location. (id:59911)
RE/MAX Quinte Ltd.
Bsmt - 242 Chadburn Street
Oshawa, Ontario
Newly Renovated Bright & Spacious Lower Unit for Lease! Never been lived in, this bright and spacious lower unit is located in a quiet neighbourhood and designed for modern, comfortable living. Featuring above-grade windows that fill the space with natural light, heated floors for year-round comfort, new flooring, fresh paint throughout and tons of storage! This unit is both inviting and functional. The beautifully updated kitchen, sleek 3-piece bathroom, and spacious bedroom offer everything you need, while the convenience of private ensuite laundry and one dedicated parking spot adds to the appeal. Situated close to Costco, Eastview Ball Park Diamonds, shopping, downtown, the local college, highway access, and more, this unit provides the perfect blend of quality and location. Don't miss your chance to be the first to call this stunning space home! (id:59911)
Keller Williams Energy Real Estate
Lower - 223 Malaga Road
Oshawa, Ontario
Available on June 1st, this is a bright and roomy three bedroom lower-level unit in the Lakeview Neighbourhood of Oshawa. You will immediately notice the large front windows that let in plenty of natural light. Ideal for families that need extra bedrooms or for tenants that work from home who could benefit from one room dedicated to being a home office. The lease includes one parking spot in the laneway with shared access to the backyard. Conveniently located near Cordoba Park, Glen Street Public School, bus routes and with quick access to the 401. Note: Kitchen cabinets were installed after these original photos were taken, and there is a tall pantry that will remain for additional kitchen storage The unit is currently tenanted, and the landlord has stated that it will be painted and professionally cleaned to begin the next lease. Secure the home now, and prepare your move without feeling rushed! (id:59911)
Keller Williams Energy Real Estate
2 - 785 Westney Road S
Ajax, Ontario
Clean industrial condo in the "Atrium" near Harwood. Roll up truck door. Square footage estimated at 1100-1140 sq ft by the Seller. Low property tax and condo fees. Two designated parking, AC in the office with a gas furnace in the work section. (id:59911)
RE/MAX Hallmark First Group Realty Ltd.
104 Grandview Drive
Conestogo, Ontario
Set on a picturesque ¾-acre lot, this stunning Conestogo estate embodies modern luxury and natural tranquility. A stately stone gateway, crowned with lantern-topped pillars, welcomes you onto the property. Beyond the entrance, a concrete driveway leads to an attached, oversized two-car garage, with ample outdoor parking available. With five bedrooms, four bathrooms, and approximately 4,500 sq. ft. of finished living space on two levels, this home seamlessly blends style and functionality. Inside, soaring vaulted ceilings, skylights, and expansive windows bathe the open-concept living space in natural light, while engineered oak hardwood floors and a built-in gas fireplace add warmth and sophistication. At the heart of the home, a gourmet kitchen boasts Quartz countertops, an oversized waterfall-edge island, and high-end, built-in stainless-steel appliances, leading into a stylish dining area perfect for entertaining. The primary suite offers a private retreat with a spa-like ensuite, featuring dual sinks and a glass-enclosed shower. The walkout lower level is thoughtfully designed for guests and entertainment, complete with two additional bedrooms, a full bathroom, a recreation room with a double-sided fireplace, a games room with a bar, a home theatre room, and a laundry room with a walk-up to the garage. Step outside into a private backyard oasis featuring a saltwater pool, fountains, a pond, mature trees, and lush greenery—with nearly no visible rear neighbors. This exceptional residence is ready for its next owner. Schedule your viewing today! (id:59911)
R.w. Dyer Realty Inc.
1936 Rymal Road E Unit# 205
Hamilton, Ontario
Welcome to PEAK CONDOS – Spacious 1 Bedroom + Den in Upper Stoney Creek! Located across from Eramosa Karst Conservation, this modern 5-story midrise offers sleek design and minimal-maintenance living. Features include a bright, open-concept layout with 9 ft ceilings, a modern white kitchen with stainless steel appliances, quartz countertops, vinyl plank flooring, and in-suite laundry. Includes an owned locker and underground parking. onsite visitor parking, bike storage, fitness center, party room, and a rooftop terrace with seating, barbecues, and dining areas. Close to shopping, dining, and transit for ultimate convenience! Available any time, Tenant pays for all utilities, Need References, proof of income, Letter of Employment and full Equifax Report. (id:59911)
RE/MAX Escarpment Leadex Realty
539 Upper Paradise Road
Hamilton, Ontario
Come and take a look at this gorgeous 3 Bedroom, 2 Bathroom raised bungalow featuring 1,310 sq. ft. of comfortable living space in one of Hamilton Mountain’s most desirable neighbourhoods. The home is centrally located to all amenities and just steps to excellent schools, shopping and public transit. Inside you'll find a bright and inviting living room, formal dining room and spacious eat-in kitchen. On the upper level you have three generously sized bedrooms as well as an updated 4PC bathroom. The fully finished basement offers a welcoming rec-room with electric fireplace, wet bar and tall 9' ceilings. Here you will also find an updated powder room, laundry, additional storage space and access to the garage for your convenience. Outside, the large backyard is sure to impress! It has been beautifully landscaped, is fully fenced and features a cozy patio space with gas BBQ hookup for enjoying the summer months ahead. Additional highlights of this already lovely home include hardwood floors on the main levels, laminate flooring in the basement, stainless kitchen appliances, a covered front porch, 4 parking spots on double wide concrete driveway, large 1-car garage with interior access and a garden shed with hydro. Available as of June 16th. Book your viewing today! (id:59911)
Rock Star Real Estate Inc.
280 Lester Street Unit# 305
Waterloo, Ontario
Prime Waterloo University area! Located just steps from Wilfrid Laurier University, the University of Waterloo, Technology Park, OpenText, the Canadian Innovation Centre, Agfa Healthcare, and more. This AAA location offers unbeatable convenience for students and professionals alike. The unit features high-end finishes, including granite countertops, stainless steel appliances, and in-suite laundry. It includes one bedroom and a separate study suite, water and gas are included in rent. One year min lease required. (id:59911)
Peak Realty Ltd.
288 Ottawa Street S
Kitchener, Ontario
Fantastic redevelopment site. Steps to LRT, large lot 160x 237 approx. 0.73 acres. Must be purchased with 296 Ottawa St S. New Zoning approved March 18th under Growing Together is SGA2 under Official Plan SGA-B which allows up to 28 Stories Building, ZBA application for SGA-3 is required to get 28 stories. Studies completed to Date for the ZBA application: Geotechnical report, Legal and Topo Survey, Site Servicing, Wind Study, Shadow Study, Traffic and Parking Study, Noise Study, ESA Phase 1, Landscape, 28 Stories Concept Drawings with 326 Units plus 3 Commercial areas on Ground Level. The properties were amalgamated and transferred into the Corporations Ownership.286 and 288 Ottawa were amalgamated into one, also 292 and 296 were amalgamated into one. The total asking price for all properties is $3999,000.00. (id:59911)
Royal LePage Wolle Realty
296 Ottawa Street S
Kitchener, Ontario
Fantastic redevelopment site. Steps to LRT, large lot 160x 237 approx. 0.73 acres. Must be purchased with 296 Ottawa St S. New Zoning approved March 18th under Growing Together is SGA2 under Official Plan SGA-B which allows up to 28 Stories Building, ZBA application for SGA-3 is required to get 28 stories. Studies completed to Date for the ZBA application: Geotechnical report, Legal and Topo Survey, Site Servicing, Wind Study, Shadow Study, Traffic and Parking Study, Noise Study, ESA Phase 1, Landscape, 28 Stories Concept Drawings with 326 Units plus 3 Commercial areas on Ground Level. The properties were amalgamated and transferred into the Corporations Ownership.286 and 288 Ottawa were amalgamated into one, also 292 and 296 were amalgamated into one. The total asking price for all properties is $3999,000.00. (id:59911)
Royal LePage Wolle Realty
296 Ottawa Street S
Kitchener, Ontario
Fantastic redevelopment site. Steps to LRT, large lot 160x 237 approx. 0.73 acres. Must be purchased with 296 Ottawa St S. New Zoning approved March 18th under Growing Together is SGA2 under Official Plan SGA-B which allows up to 28 Stories Building, ZBA application for SGA-3 is required to get 28 stories. Studies completed to Date for the ZBA application: Geotechnical report, Legal and Topo Survey, Site Servicing, Wind Study, Shadow Study, Traffic and Parking Study, Noise Study, ESA Phase 1, Landscape, 28 Stories Concept Drawings with 326 Units plus 3 Commercial areas on Ground Level. The properties were amalgamated and transferred into the Corporations Ownership.286 and 288 Ottawa were amalgamated into one, also 292 and 296 were amalgamated into one. The total asking price for all properties is $3999,000.00. (id:59911)
Royal LePage Wolle Realty











