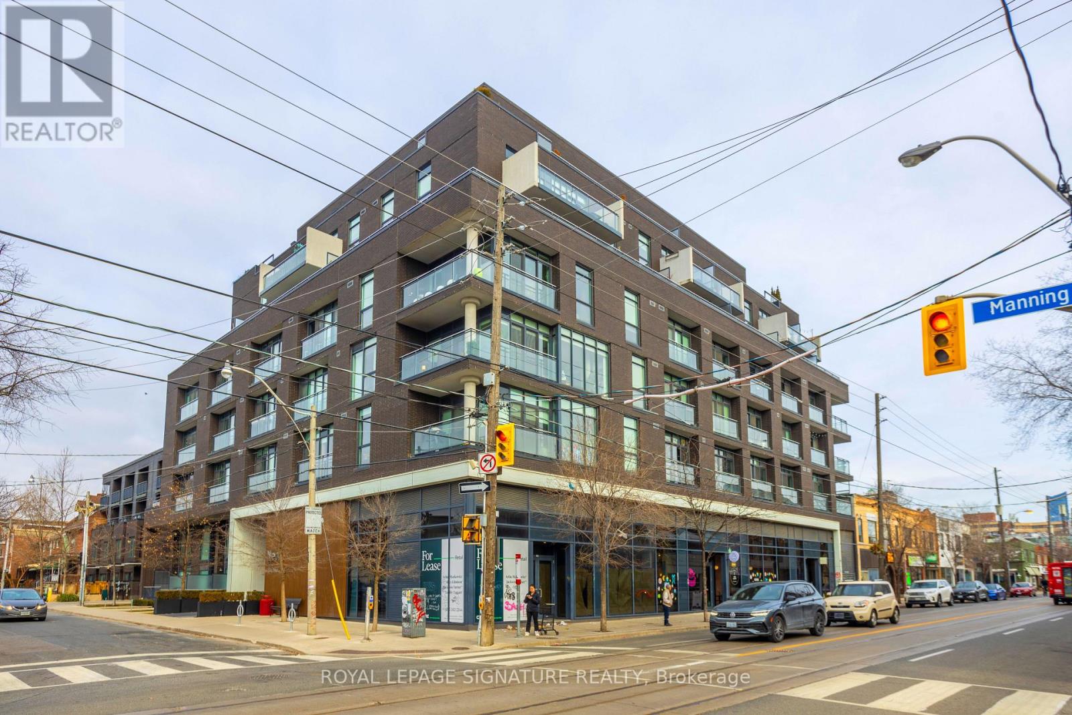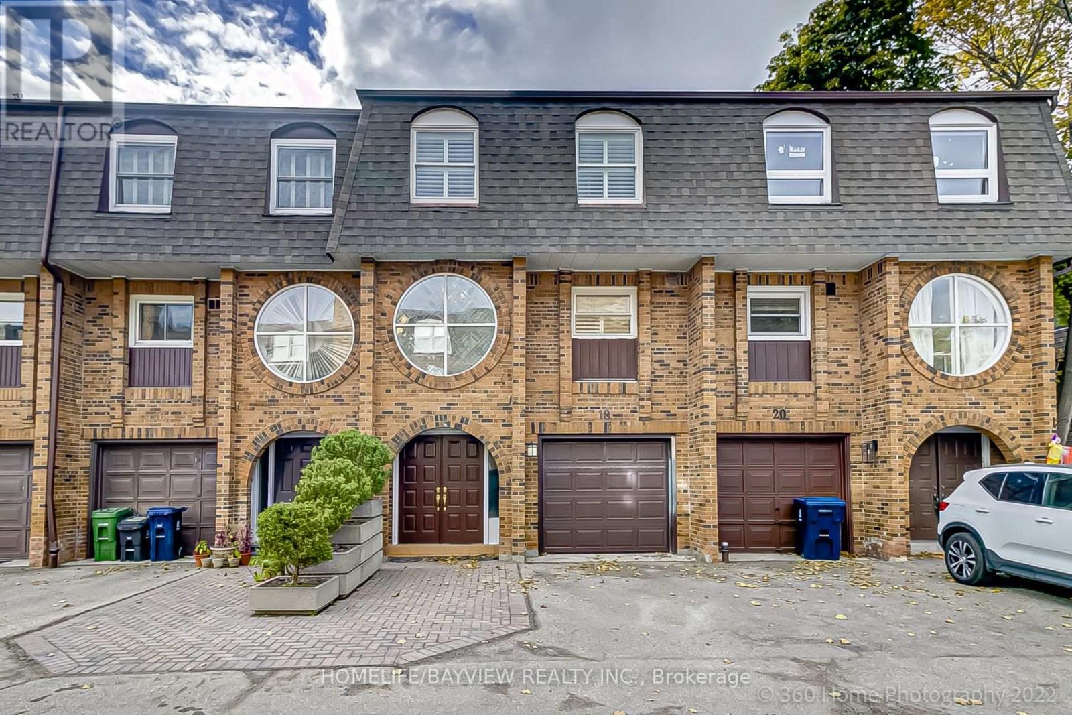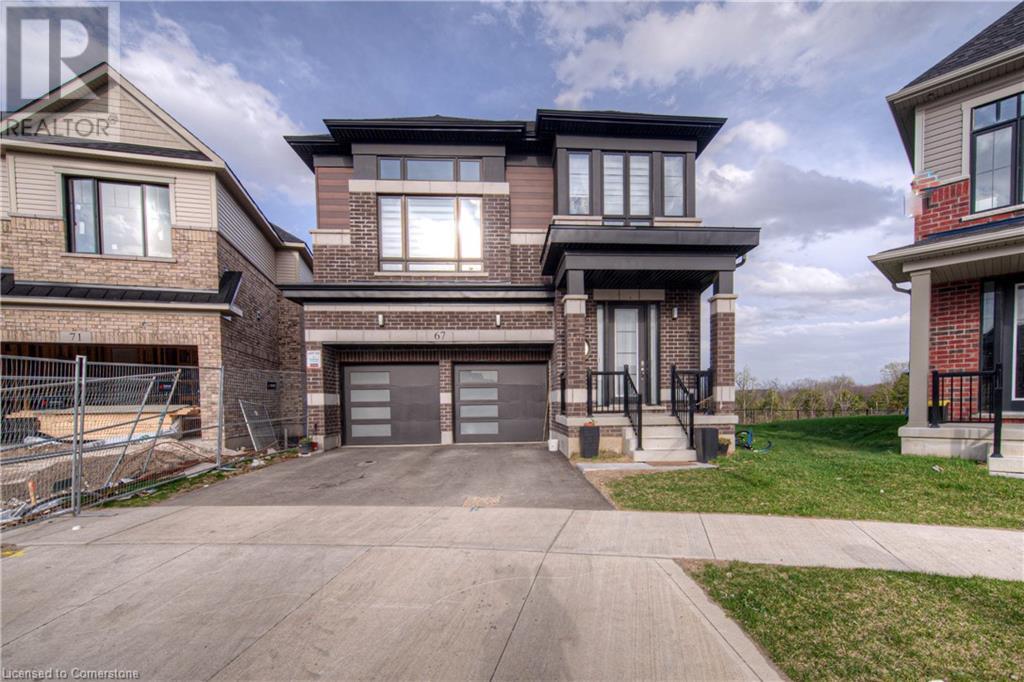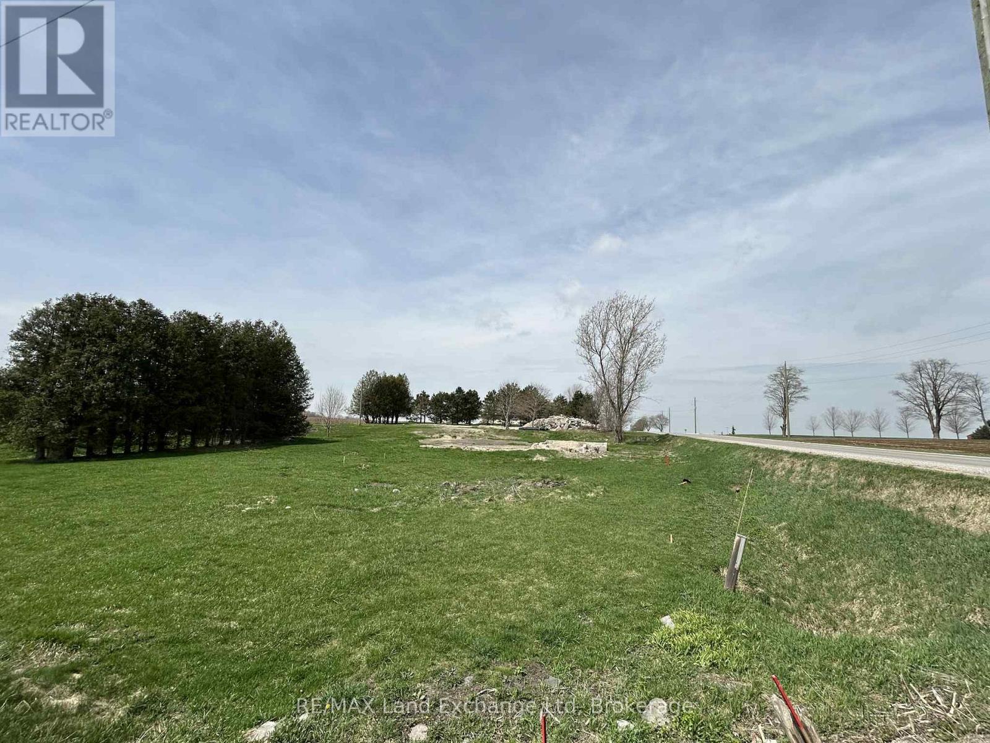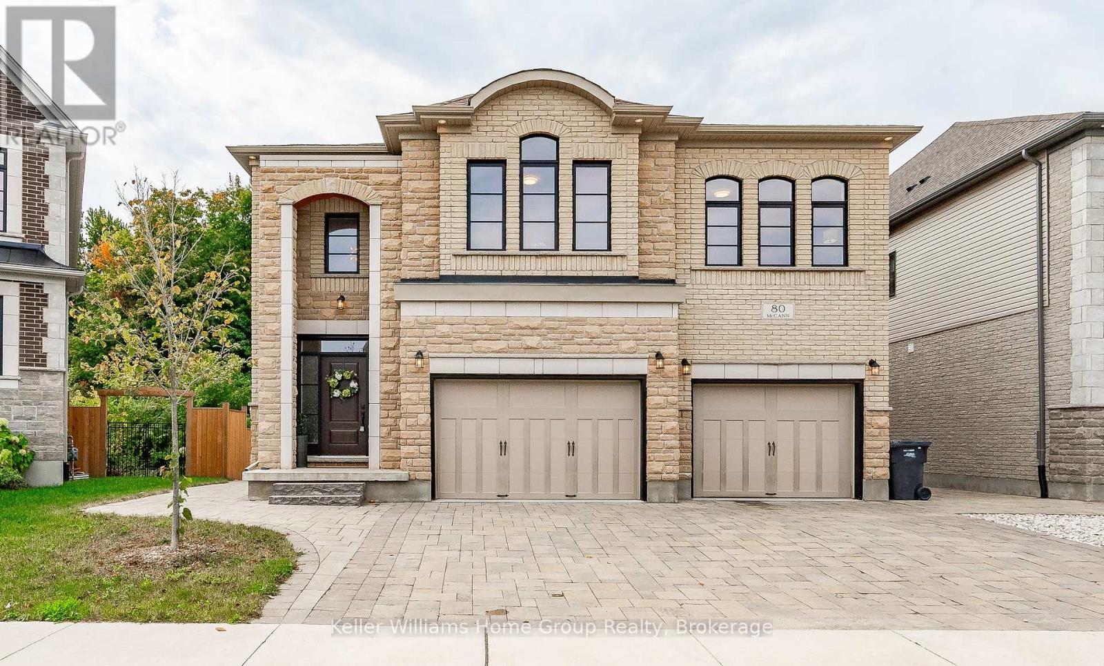408 - 205 Manning Avenue
Toronto, Ontario
Welcome To Nero Condos Urban Living Redefined! Nestled In The Heart Of Trinity-Bellwoods, One Of Torontos Most Sought-After Neighborhoods, This Sophisticated And Spacious Loft Offers Just Under 600 Sqft Of Contemporary Design (580 Sqft As Per MPAC). With 10' Exposed Concrete Ceilings, Sleek Pot Lights, And A Cozy Juliet Balcony Showcasing Unobstructed South-Facing Views, This Home Exudes Modern Charm. The European-Style Kitchen Is A Culinary Dream, Featuring Built-In Appliances, Quartz Countertops, A Gas Stove, And A Convenient Breakfast Bar. Every Detail Has Been Thoughtfully Designed To Enhance Both Style And Function. Experience Boutique Condo Living At Its Finest, With Easy Access To Vibrant Little Italy, Trendy Queen West, Eclectic Kensington Market, And The Iconic Trinity Bellwoods Park. This Dynamic Neighborhood Is Home To Some Of Torontos Best Coffee Shops, Contemporary Furniture Boutiques, And Must-Visit Restaurants. This Isn't Just A Condo Its An Extraordinary Opportunity To Embrace The Best Of Downtown Living. (id:59911)
Royal LePage Signature Realty
2903 - 115 Mcmahon Drive
Toronto, Ontario
Sun-Filled 2 Bedrooms 2 Baths Corner Unit In Omega, built By Concord Adex Boosted W/ A Breathtaking Northwest View On High Level With Parking & Locker! Amenities Include 24-Hr Concierge, Fitness Gym With Children's Play Area, Meeting Room, Swiming Pool, BBQ dining Zone, Full-Sized Basketball Court, Volleyball Court, Bowling Lanes, Golf Putting Green, Tennis Court, Party Lounge With Pool Table & More. Walking Distance To Ikea, Canadian Tire, Ttc & 2 Subway Stations. Mins To 401 & 404, Bayview Village, Fairview Mall, Hospitals & More. This Unit Also Features A Large Balcony; 9-ft Ceilings. (id:59911)
Right At Home Realty
603 - 51 Trolley Crescent
Toronto, Ontario
First-Time Home Buyers! Your Search for The Perfect 1 Bedroom Condo Ends Here.Welcome to River City I. This bright and stylish 1-bed, 1-bath suite at 51 Trolley Cres features a wide, open layout with 559 SF of interior space plus a 59 SF balcony. Forget those narrow, dark spaces! Enjoy abundant natural light and a stunning view of the iconic Queen St Bridge. Located in the heart of Corktown, steps to King & Queen, and minutes from Leslieville, Canary District, Distillery & Riverdale. Top-notch amenities include a gym, outdoor pool, party room, guest suites, and media room. Urban living at its finest! (id:59911)
Real Broker Ontario Ltd.
1803 - 395 Bloor Street E
Toronto, Ontario
Transit Score of 93 Sherbourne Station is a short walk away and Yonge station is a 5 minute walk away. Coffee Score is 97 as McDonalds and Tim Hortons are just next door. Necessities such as Rexall Pharma Plus, No Frills, are also close-by. The modern and contemporary building exterior and interior design is stunning. It fits in perfectly within the upscale neighborhood. Amen. incl rooftop outdoor terrace with fireplace, barbecues & fire pits, a fully equipped catering kitchen with private dining room, theatre room & lounge area. It also includes a fitness centre, yoga room, indoor pool & business centre. (id:59911)
Property.ca Inc.
18 - 18 Oaken Gate Way
Toronto, Ontario
Bright, Beautiful & Spacious 2+1 Bedroom, 2 Bathroom Townhome, Super Location In The Heart Of St. Andrew- Windfields, Cathedral Ceiling, Floating Staircases, Stone Counters, 2 Tier Indonesian Wood Deck In Amazing Back yard, Upper Laundry, 3 Bedrooms Converted To 2 Bedrm, Kitchen Island, Heated Tile Floor, Low Maint. Fee, Minutes To Hwy 401, Steps To Ttc/Subway, Great Schools, Golf (id:59911)
Homelife/bayview Realty Inc.
4312 - 252 Church Street
Toronto, Ontario
Brand New 1 Bedroom+Den and 2 bathroom unit. 43rd floor! The Den has sliding door and can be used as a separate 2nd bedroom. Bright and spacious unit with floor to ceiling window, a modern kitchen. Close to Yonge/Dundas Square, Eaton Centre Shopping Mall, Toronto Metropolitan University. TTC Bus stop at doorstep. Quick walk to Dundas Station. (id:59911)
Ipro Realty Ltd.
67 Crossmore Crescent
Cambridge, Ontario
ALMOST NEW. BACKS ONTO GREEN SPACE. LOOKOUT LOT & NO REAR NEIGHBOURS! STUNNING FAMILY HOME IN A NEW DEVELOPMENT ANDONLY 5KM FROM THE 401. Located in one of West Galt’s most desirable neighborhoods, this beautiful all-brick, 2-storey home is offering over2,500 sq. ft. of living space. This 4-bedroom, 3.5-bathroom home features a bright, open-concept, carpet-free main level. The spacious eat-in kitchen boasts ample cabinet space, stainless steel appliances, and direct access to the backyard—perfect for entertaining. The second level includes a second living space, while just a few steps up, you’ll find four generously sized bedrooms, a 4-piece ensuite, and convenient linen storage. The primary suite offers a luxurious 5-piece ensuite with his-and-hers sinks, a stand-up shower, and a separate bathtub. With an unfinished basement, you have the opportunity to design the space to fit your needs. Parking is a breeze with space for four vehicles, including a2-car garage. Enjoy the convenience of being close to the Grand River trails, downtown Galt, shopping, restaurants, and more. Don’t miss this fantastic opportunity! (id:59911)
RE/MAX Twin City Realty Inc. Brokerage-2
921 College Street
Toronto, Ontario
A Detached Solid 3 Story Building With lots of Parking At The Rear. Fantastic for development on College St just east of Dovercourt Ro. Immediate possession if assuming tenants. (id:59911)
Homelife/local Real Estate Ltd.
921 College Street
Toronto, Ontario
A Detached Solid 3 Story Building With lots of Parking At The Rear. Fantastic for development on College St just east of Dovercourt Ro. Immediate possession if assuming tenants. (id:59911)
Homelife/local Real Estate Ltd.
41 George Street
Orillia, Ontario
Looking for an affordable 3 bedroom home in a family friendly neighbourhood? Please come check out 41 George St in Orillia!! This home is larger than it looks and backs onto a private backyard with view of plenty of trees giving you the feel of a bit of country in your city space! features large eat in kitchen with sliding glass doors to the side yard area, with both a living room and a family room/ play room gives plenty of space for the family to spread out with another walk out to the deck overlooking the large back yard. Some updates include shingles (2020) upgraded 200 amp panel with breakers (2021) water heater owned (2020) Bedroom #2 has updated insulation and drywall, large closet and furnace area in the second closet. The laundry area is off the primary bedroom, the bathroom has a walk in shower and separate tub. With a little TLC this home would be the perfect home for a family looking to get into the market. (id:59911)
Century 21 B.j. Roth Realty Ltd. Brokerage
44553 Perth Line 86
Huron East, Ontario
Discover the perfect opportunity to build your dream home on this expansive residential building lot, boasting over an acre of land. Located in a desirable AG3 zoning area, this lot not only allows for residential development but also supports home businesses, making it an ideal choice for entrepreneurs and families alike. Key Features: Size: Over 1 acre of prime land, providing ample space for your custom home and outdoor amenities.- Zoning: AG3 zoning allows for a variety of residential uses and the potential for home-based businesses, offering flexibility to suit your needs. Highway Exposure: This lot benefits from excellent visibility and accessibility, ensuring great exposure for any home business ventures. Proximity to Amenities: Just minutes away from Listowel, you'll enjoy the convenience of nearby shopping, dining, and recreational activities while still having the tranquility of a spacious lot. Don't miss this chance to create a personalized living space that caters to both comfort and business opportunities! (id:59911)
RE/MAX Land Exchange Ltd
80 Mccann Street
Guelph, Ontario
This will likely be your last house purchase. 6 massive bedrooms and 6 bathrooms. Over 5700 sqft living space.High ceiling on each floor. This Fusion designed home gives the feeling of a French country estate but with City living convenience. It has all the advantage of South-end Guelph shopping and leisure; while still retaining the feel of Muskoka as it backs onto conservation land. Spend your mornings and evenings immersed within the contemplative feel of the massive back deck. 4 luxury bedrooms upstairs, with the primary and 5pc en-suite being larger than some Hong Kong apartments. His and hers sinks which overlook the verdant greenery in the back. Two of the other bedrooms also have their own ensuite or cheater ensuite. Moving to the main level from the upstairs, we come into the huge dining area with its abundance of light. Then through the attached living room with its accent walls and coffered ceiling into a chef's kitchen that's almost everyone's dream kitchen. Quartz countertops, stainless appliances, and a Haier gas stove with a dual exhaust range hood. The walk-in pantry leads through to the main floor laundry, which then flows into the two-car garage. The garage even has space for a tidy workshop along two of the corners. The cavernous walkout basement is fully finished 2024. There's space to put in a home theatre and a snooker table, or perhaps a wet bar and conversation area? (id:59911)
Keller Williams Home Group Realty
